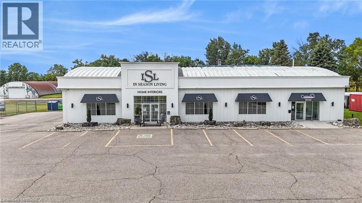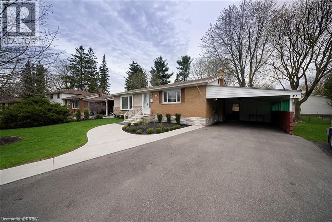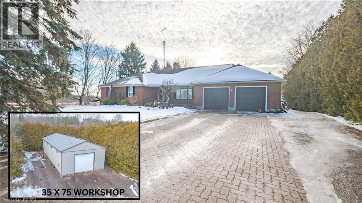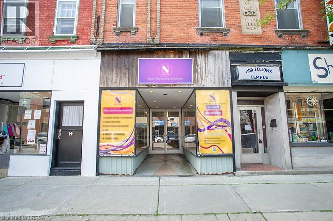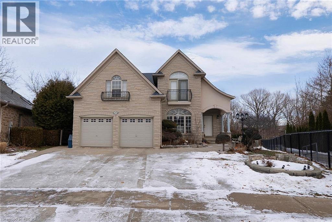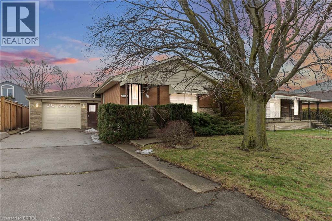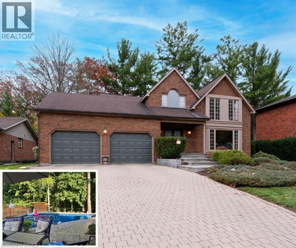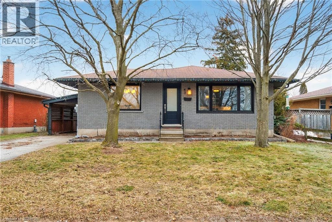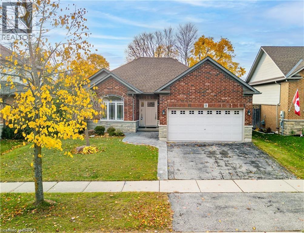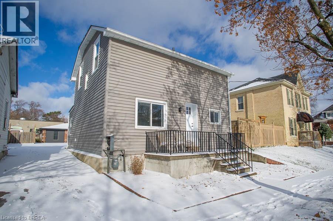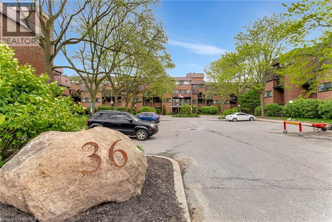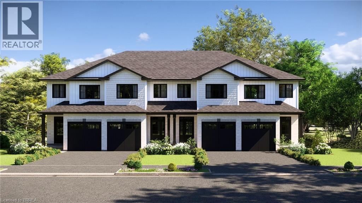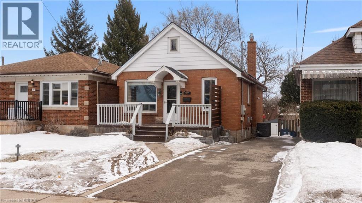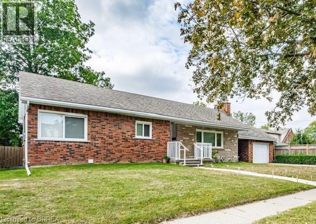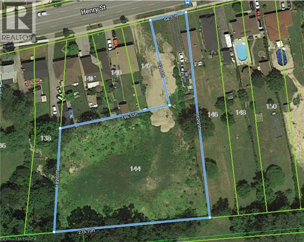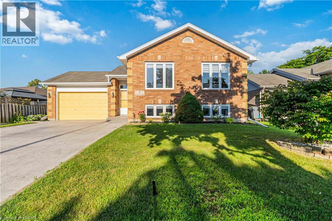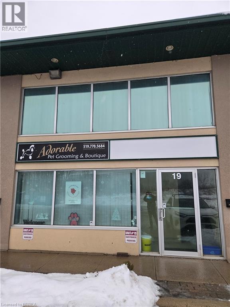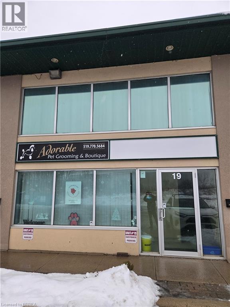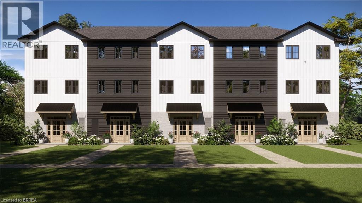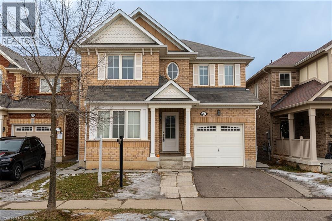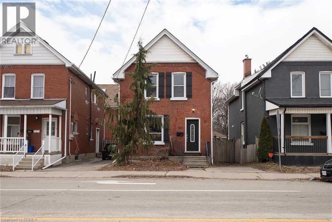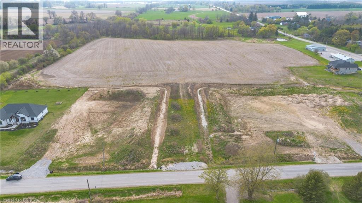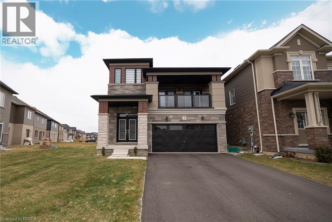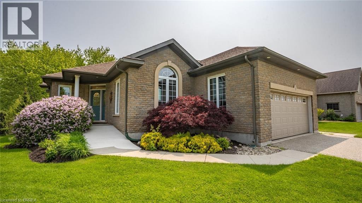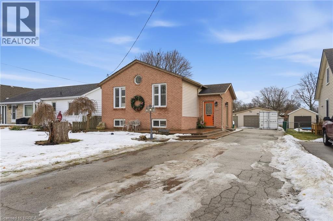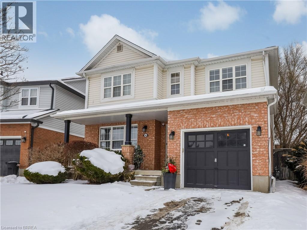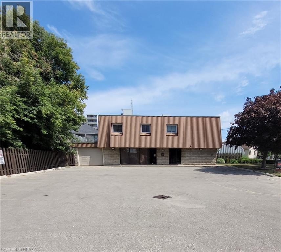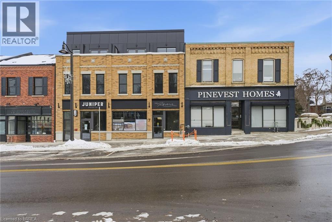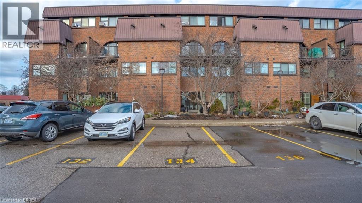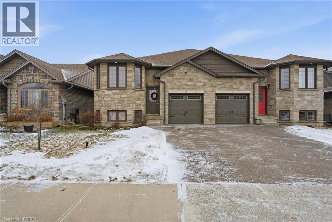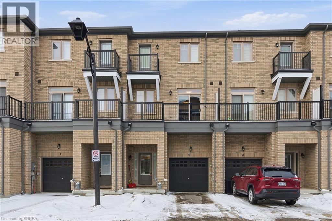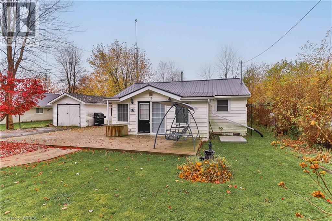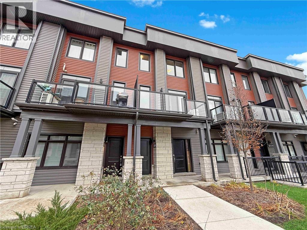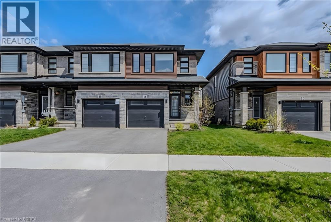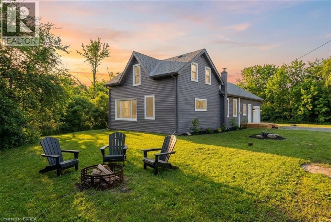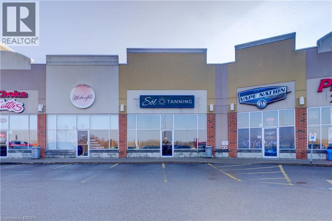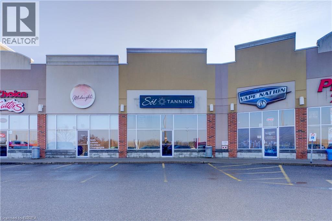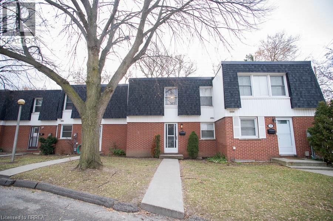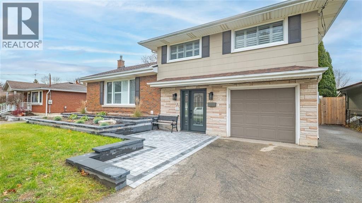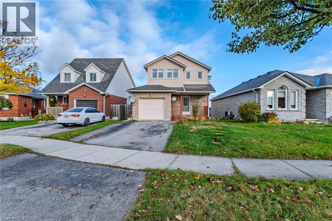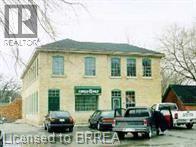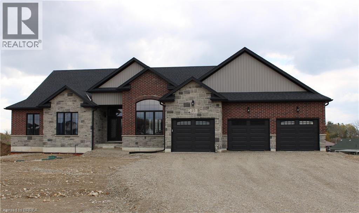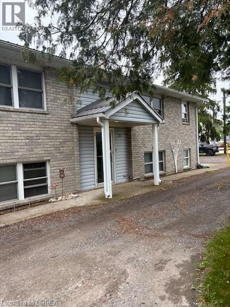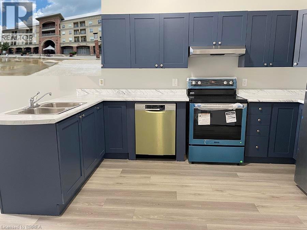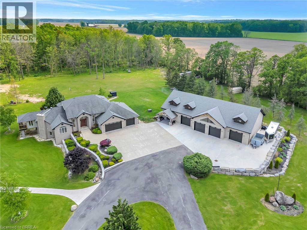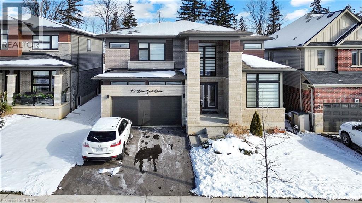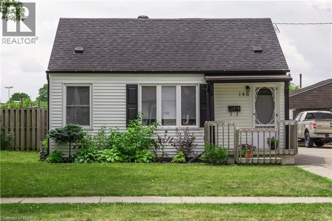389 Paris Road Unit# D
Brantford, Ontario
This well-located warehouse, situated behind the In Season Living Building, presents an excellent leasing opportunity for businesses seeking generous warehouse space combined with practical office accommodations—all without the commitment of long-term ownership. The property offers a large, versatile footprint suitable for a wide range of commercial or industrial uses. The interior is thoughtfully designed with a spacious lower level ideal for warehousing and storage, while the upper mezzanine level provides flexible space perfectly suited for office use. This second-level mezzanine enhances functionality and allows businesses to efficiently separate operational and administrative areas. A finished two-piece bathroom further adds to the comfort and convenience of the space, supporting year-round operations. Ideally positioned with easy access to Highway 403, the warehouse benefits from excellent connectivity for transportation and logistics. With its practical layout, accessibility, and adaptable design, this property is an ideal choice for businesses looking to expand or streamline their operations. Book your showing today! (id:51992)
49 Forsythe Avenue Unit# A
Brantford, Ontario
Welcome to 49A Forsythe Avenue; a main level, rent controlled unit perfectly nestled in the family friendly neighbourhood of Brierpark in Brantford. This unit boasts a tidy exterior, new poured concrete pathway lining the wide driveway, and its own fully fenced, private backyard. Through the front door entrance, this unit features new flooring that continues throughout & a large front bay window providing ample natural light. The kitchen has plenty of cabinet space, quality appliances available for the tenant's use and flows right into the spacious dining room which features sliding patio doors to the backyard with a deck & stone patio. With a beautiful 4-piece bathroom and in-suite laundry, this unit has so much to appreciate. This home is also within walking distance to all amenities and has plenty of greenspace & schools nearby. Book your showing today before this one's gone! (id:51992)
3 Huffman Court
Vanessa, Ontario
Imagine relaxing out back, watching the sun melt below the treetops as the sky ignites in soft oranges and pinks—pausing only to think, this is all mine. Welcome HOME to 3 Huffman Court. Nestled on a peaceful 2-acre cul-de-sac in the country, this property is the definition of tranquility, offering breathtaking views and a sense of calm that greets you every time you arrive. Step inside to a bright, inviting space filled with natural light and timeless character. The heart of the home is an updated farmhouse-style kitchen featuring stone countertops, an oversized island, walk-in pantry, and thoughtful finishes throughout. Solid hardwood floors with tile on the carpet free main level, oak baseboards, doors, and trim, combined with beamed ceilings and crown mouldings create a perfect blend of rustic charm and refined elegance. Cozy up by the wood-burning fireplace on chilly nights and enjoy that unmistakable feeling of HOME. The main level offers three well-sized bedrooms, two full bathrooms, with jetted tubs, a living room, family room, and walkout to the rear deck and main level laundry. Every bedroom features cedar-lined closets, adding both warmth and function. Downstairs, you’ll find a large finished rec room with a stone-topped wet bar, another wood-burning fireplace, and a spacious unfinished area ideal for bedrooms, offices, or storage. With private garage access, this level is perfect for extended family or secondary living space. And for those who say, “I need a bigger garage”... you're welcome. Along with an attached double garage and 16x24 detached garage, this property boasts a 35 x 75 MONSTER GARAGE with heat, water, electrical, 16’ ceilings, a 14’ bay door, and room for a transport truck inside and out. With two private driveway entrances, showcasing an interlocking main driveway, two detached shops, and over 2,000 sq ft, and a full attic/loft just waiting for whatever you can dream up, this is a property you must experience to believe. Welcome HOME. (id:51992)
16 Robinson Street
Simcoe, Ontario
Step into opportunity with this expansive 2400+ square foot commercial unit located in the heart of downtown Simcoe. Perfectly positioned for maximum visibility and foot traffic, this versatile space is ideal for retail, cafe/bar, office, or a creative studio. The unit boasts high ceilings, large display windows, and an open floor plan that can be easily tailored to meet your business needs. The unit is easily divisible to accommodate multiple concepts and businesses or sublease opportunities. With ample street parking out front and a thriving community of local businesses, this location offers both convenience and potential for growth. Whether you're an established brand or a new venture, this prime spot is ready to bring your vision to life. This is an exceptional leasing opportunity in a vibrant and growing area! (id:51992)
20 Casson Lane Unit# Lower
Brantford, Ontario
Welcome to 20 Casson Lane, Brantford - a fully renovated 2-bedroom, 1-bathroom walkout lower unit that truly doesn’t feel like a basement. This bright and spacious unit offers nearly 1,500 sq ft of living space, with tons of pot lights and large windows throughout, bringing in an incredible amount of natural light. The layout features two large bedrooms, a spacious living room, and a separate TV room that can also serve as a home office or dining room. The unit has been completely renovated and features new hardwood flooring throughout, quartz countertops, gold hardware and a modern glass shower. The kitchen is a standout with upgraded built-in appliances, refinished cabinetry, quartz counters, and wall-to-wall pantry storage. An in-unit washer and dryer adds to the convenience. Enjoy access to a large shared backyard that is maintained for you, as well as an exclusive parking space. Rent is $2,250 per month plus 40% of utilities. Located close to public transit, parks, a golf course, and shopping - 20 Casson Lane is a great option for anyone looking for space, light, and quality finishes. (id:51992)
16 Paris Road
Brantford, Ontario
16 Paris Road, located in Brantford's Henderson neighbourhood, is an excellent example of a brick raised bungalow with an attached oversized single car garage situated on a larger than average lot (approx 50' x 200') that has been well cared for mechanically over the years. For some, this home could be considered move in ready - for others, it represents an opportunity to update the interior fit and finish in your own vision. The mature, sought after neighbourhood features renowned schools, close proximity to highways, within walking distance to shopping, restaurants, hospital & medical care - the list goes on! The main floor, features an eat in kitchen, formal dining room, living room, 3 bedrooms and a 4 piece bath - downstairs you are met by a large second kitchen, rec room, large laundry, an abundance of storage space throughout as well as a 3 piece bath. (id:51992)
9 Scarfe Gardens
Brantford, Ontario
Prestigious Court location close to Brantford Golf and Country Club. Private ravine lot with newer inground pool. Grand entranceway with spiral staircase and vaulted ceilings. Front sitting room with large window and natural wood fireplace. Main floor office with beautiful wood inlays and built-in shelves and cabinets. Large formal dining room with bay window overlooking rear wooded area. Newly renovated kitchen, eat-in area with three walls of windows overlooking inground pool. Sunken main floor family room with natural wood fireplace. Beautiful main floor, laundry room with built-in overhead cabinets and lowers. Upper level: Four spacious bedrooms. Large primary suite with bay window overlooking ravine, recently renovated 4pc bathroom with jet, soaker tub, and glass shower, his and her sinks and walk-in closet. Second level: 4pc bathroom recently renovated. Large renovated bright lower level. Rec room with gas fireplace and pool table area, separate home gym and three-piece bathroom. Fully fenced rear yard with newer, inground pool 2023, hot tub with gazebo and stamped concrete; all overlooking picturesque private wooded ravine. (id:51992)
43 Blueridge Crescent
Brantford, Ontario
Welcome to 43 Blueridge Crescent, a beautifully updated brick bungalow tucked away on a quiet, family-friendly street in Brantford’s desirable north end. Backing onto a peaceful park with no rear neighbours, this fully renovated 3+1 bedroom home offers a thoughtful blend of modern finishes and functional living spaces—ideal for families or downsizers alike. The open-concept main floor is bright and welcoming, anchored by a custom kitchen featuring solid wood cabinetry, quartz countertops, and a highly functional layout that flows seamlessly into the living and dining areas, making it perfect for everyday living and entertaining. Three well-appointed bedrooms and an updated bathroom complete the main level. Downstairs, the fully finished basement adds exceptional value with an additional bedroom, a stylish 3-piece bathroom, a spacious rec room with a cozy gas fireplace, and a dedicated laundry room with ample counter space and storage. A convenient breezeway leads to the show-stopping backyard, where you can enjoy summers by the inground saltwater pool and the added privacy of backing onto green space. You can’t beat the location—set in the sought-after Mayfair neighbourhood known for its pride of ownership, just minutes to schools, shopping, and quick access to Highway 403 for commuters. This move-in-ready home checks all the boxes for comfort, style, and lifestyle. A must-see property that truly stands out. (id:51992)
11 Irongate Drive
Paris, Ontario
Exceptional Bungalow with Bonus Basement Room, Sun-Drenched Living Spaces & Ultimate Backyard Privacy in Paris, Ontario This beautifully maintained bungalow offers a rare combination of flexible living space, abundant natural light, and exceptional backyard privacy in the highly sought-after Cobblestone subdivision of Paris, Ontario. A true standout is the spacious bonus room in the finished basement, ideal for a home office, guest suite, hobby room, or private retreat. The lower level also features a huge rec room with multi-purpose potential and a 3-piece bathroom, easily accommodating a kitchenette or an additional bedroom/office, providing excellent versatility for families, entertaining, or multi-generational living. The sun-drenched main floor welcomes you with an open-concept kitchen and living room designed for comfort and connection. Bathed in natural light, these warm, inviting spaces create a cozy place to gather year-round—even on the coldest winter days. The kitchen offers an island, ample cabinetry, and patio doors leading to the backyard. Step outside to a fully fenced yard offering wonderful privacy, as no home backs directly onto the property—a rare and highly desirable feature. A gas line for your BBQ makes this space perfect for entertaining. Practicality shines with a main-floor laundry and mudroom conveniently located off the garage, keeping daily routines simple and organized. The living room is anchored by a gas fireplace, while the heated double-car garage adds year-round functionality. The primary bedroom offers a private retreat with a walk-in closet and a 4-piece ensuite with soaker tub & separate shower. A second bedroom or home office and an additional 4-piece bath complete the main level. Within walking distance to Cobblestone and Sacred Heart elementary schools, and just minutes from trails, shops, and dining, this home delivers comfort, privacy, and versatility in one of the most desirable neighbourhoods. (id:51992)
44 Grey Street Unit# 4
Brantford, Ontario
Welcome to Unit 4 at 44 Grey Street. This basement unit is freshly renovated, bright, intelligently designed with newer appliances and 2 beds. This unit is ALL-INCLUSIVE and features in-suite laundry. The unit is close to schools, parks and the city centre. Enjoy the convenience of close highway access for commuters. (id:51992)
36 Hayhurst Road Unit# 159
Brantford, Ontario
Welcome to Unit 159 at 36 Hayhurst Road, a well-maintained 3-bedroom, 2-bathroom main-floor condo located in Brantford’s established Fairview neighbourhood. Offering approximately 1,080 square feet of functional living space across two levels, this home provides a practical layout suited to a variety of lifestyles. The main level features a bright living and dining area, an updated kitchen, and a main-floor bedroom that may also serve as a home office or guest room. The upper level includes two spacious bedrooms, a full 4-piece bathroom, and in-suite laundry for added convenience. A walk-out patio offers ground-level access and outdoor space, while the main-floor location allows for easy entry without the use of stairs or elevators. This layout can be especially convenient for day-to-day living, hosting guests, or bringing in groceries. Ideally situated near Highway 403, Lynden Park Mall, shopping centres, restaurants, schools, public transit, and the Wayne Gretzky Sports Centre, the location provides straightforward access to a wide range of recreational and everyday amenities. Condo fees include heat, hydro, water, building insurance, exterior maintenance, landscaping, snow removal, and parking, helping simplify monthly expenses. Building amenities include an exercise room, party room, and elevator access to upper levels. The owned parking space (#103) is located close to a secured building entrance. This centrally located condo offers comfortable living with the benefit of included utilities and low-maintenance ownership. (id:51992)
72 Johnson Road Unit# 12
Brantford, Ontario
Welcome to The Pines—an intimate community of just 18 freehold condo townhomes where quality, lifestyle, and location come together. This unit offers 1,421 sq. ft. of well-designed living space across two storeys. Featuring 3 bedrooms, 3 bathrooms, and the convenience of an attached 1-car garage. The standard 10x8 wood deck extends your living outdoors, with the option to upgrade, while the large backyard backs onto peaceful green space—ideal for entertaining or relaxing. A walk-out basement adds versatility, with the potential to finish and expand your living area. Built by Pinevest Homes, known for exceptional craftsmanship, small-builder attention to detail, and high-end finishes, The Hazel delivers both comfort and lasting value. Located across from Johnson Road Park and just minutes to Hwy 403 access, The Pines offers the perfect blend of natural surroundings and commuter convenience. Other units and floor plans available! Closings begin Fall 2026. Best of all, Pinevest is committed to passing along any potential buyer benefits from upcoming Federal or Provincial legislation on HST relief for new homes (if applicable prior to closing), giving you peace of mind with your purchase. Don’t miss the chance to move into this custom-quality home today! (id:51992)
69 Lyons Avenue
Brantford, Ontario
Charming Detached Brick Bungalow in Prime Location Move-In Ready! Welcome to this beautifully maintained and updated detached brick bungalow, offering comfort, convenience, and versatility. Located in a highly sought-after neighborhood, this home is just steps away from one of the best public schools in the city, as well as grocery stores, restaurants, parks, and a hospital perfect for families and professionals alike! Featuring two separate entrances, this home provides flexibility for multi-generational living or potential rental income. The main floor boasts a bright living area, a modern kitchen, and two good sized bedrooms, along with a full bathroom. The fully finished basement offers even more living space with a second kitchen, two additional rooms (ideal for an office and den), and another full bathroom a great setup for extended family or a home-based business. Step outside to a good-sized fenced backyard, ideal for summer activities like barbecuing, gardening, or creating a cozy fire pit area for evening gatherings. The inviting front porch is the perfect spot for your morning coffee, relaxing with a book, or decorating seasonally to enhance the homes curb appeal. With a three-car driveway, ample living space, and a prime location, this move-in-ready home is a fantastic opportunity for families or investors. Don't miss your chance book a showing today! (id:51992)
75 Henderson Avenue
Brantford, Ontario
Prime Henderson Survey Location! Imagine life at 75 Henderson Ave! This charming all brick detached home in a sought-after Brantford neighbourhood offers more than just a place to live – it provides a smart financial solution with a built-in mortgage helper for young couple starting out or elderly couple who want a supplementary income. Enjoy comfortable living on the main floor with 3 bedrooms & 4pc bath and 2 bedrooms & full bath on lower level, fully renovated, legal secondary suite downstairs helps offset your mortgage costs or perfect for your inlaws. Main floor is rented on a month to month basis for $2,400 per month plus utilities and downstairs is $1,900 per month on a month to month basis plus utilities. Benefit from the peace of mind of separate entrances & utilities, individual HVAC systems, appliances, and tankless water heaters in each unit, all updated in 2021 with full permits and inspections. It's the perfect blend of homeownership and financial flexibility. Attached garage, large lot 74'x133' with fenced yard. Steps to St John's High School & James Hillier School. Location Location Location! Don't miss out on this great opportunity to live in a sought after location! Main floor vacant April 1st perfect for buyer looking to have $1,900 per month plus utilities coming in from lower level to help pay your mortgage and live in Henderson Survey with garage. (id:51992)
144 Henry Street
Brantford, Ontario
RARE FIND: an exceptional investment opportunity for developers! This prime 1.37-acre property, situated next to the exciting new Arrowdale Golf Course development, offers tremendous potential for growth and profitability. Zoned for both double duplex and fourplex dwellings, with the high possibility to accommodate even more units, this parcel is perfectly positioned to capitalize on the municipality's push for higher-density use in the area. The demand for housing in this highly desirable location is on the rise, making this an ideal investment for those looking to maximize returns. Located just seconds from Highway 403 and surrounded by an array of amenities, this property offers convenience, accessibility, and incredible development potential. Secure your place in this rapidly growing community—this opportunity won't last long. (id:51992)
5 Cork Crescent
Brantford, Ontario
Welcome to 5 Cork Crescent, a well-kept raised ranch bungalow in Brantford’s sought-after north-end. This home offers three spacious bedrooms on the main floor, a bright living and dining area, and a large kitchen with plenty of storage. The fully finished basement features a large rec room with a gas fireplace, a fourth bedroom, a large utility room and a full bathroom—perfect for extended family or guests. Enjoy the private backyard , ideal for relaxing or entertaining. Located close to schools, parks, shopping, and just minutes from the 403, this home is a great fit for families or first-time buyers. New Furnace 2024, Brand new floors on the main floor, Brand new stove, Laundry machines 3 years old, Hot water tank and water softener owned, Central Vacuum. (id:51992)
340 Henry Street Unit# 19
Brantford, Ontario
Investment opportunity in a Commercial/Industrial plaza on one of the main arteries. Close to Hwy 403. The unit is fully finished with a second floor, main floor offices, warehouse with a large drive-in indoor. Currently three tenants in place with longer-term leases, full income and expense available with signed confidentiality agreement. (id:51992)
340 Henry Street Unit# 19
Brantford, Ontario
Investment opportunity in a Commercial/Industrial plaza on one of the main arteries. Close to Hwy 403. The unit is fully finished with a second floor, main floor offices, warehouse with a large drive-in indoor. Currently three tenants in place with longer-term leases, full income and expense available with signed confidentiality agreement. (id:51992)
72 Johnson Road Unit# 8
Brantford, Ontario
Welcome to The Pines—an intimate community of just 18 freehold condo townhomes ready to impress! The Rosewood model offers 1,569 sq. ft. of thoughtfully designed living space, featuring 3 bedrooms and 2.5 bathrooms. With flexible layout options—including the ability to add another bathroom or create a 2-bedroom plan—this home adapts to your lifestyle. If the Rosewood doesn't meet your needs we can also build the Balsam here which offers a reversed main living space. The Large covered back patio will provide expansive sunset views, perfect for winding down after any day. Built by Pinevest Homes, a builder celebrated for exceptional craftsmanship, attention to detail, and high-end finishes, these townhomes are true showpieces. The location is equally impressive—situated across from Johnson Road Park, backing onto green space to the west, and providing quick access to Hwy 403 for easy commuting throughout Brantford and the GTHA. Whether you’re looking for a place to call home or a smart investment opportunity, The Pines deserves a closer look. Closings begin Fall 2026. Best of all, Pinevest is committed to passing along any potential buyer benefits from upcoming Federal or Provincial legislation on HST relief for new homes (if applicable prior to closing), giving you peace of mind with your purchase. Don’t miss the chance to move into this custom-quality home today! (id:51992)
297 Gleave Terrace
Milton, Ontario
Beautifully maintained freehold home located in a highly sought-after Milton neighbourhood. This property features a bright and functional open-concept layout, ideal for modern family living. The main level offers a spacious living and dining area with abundant natural light, along with a well-designed kitchen that provides ample cabinetry and a practical workspace. The upper level includes well-appointed 3 bedrooms, generous closet space, and a comfortable primary suite. The home has been cared for with pride, offering a clean and welcoming atmosphere throughout. A fully 1 bedroom finished basement apartment with a separate entrance adds exceptional versatility, perfect for extended family, a private workspace, or potential rental income. The lower level provides additional living space while maintaining a warm and inviting feel. The exterior offers excellent curb appeal and a private backyard suitable for outdoor enjoyment, gardening, or entertaining. An attached garage and driveway provide convenient parking options. Situated close to parks, schools, shopping, transit, and major highways, this home delivers outstanding value in a family-friendly community. A great opportunity for buyers seeking comfort, convenience, and long-term potential in one of Milton’s most desirable areas. (id:51992)
162 Murray Street
Brantford, Ontario
Welcome to 162 Murray Street, centrally located in Brantford’s East Ward. This home offers 1,252 sqft of living space, featuring 5 bedrooms, 2 bathrooms, and a finished lower level. This well-maintained 2-storey property has been operating as a successful student rental for the last 15 years. Located just minutes from downtown, this handsome brick home is only a few blocks from Wilfried Laurier University and Conestoga College, sits on a bus route and offers an excellent Walk Score of 84. VIA Rail is approximately a 20-minute walk, making this an exceptionally convenient and accessible location for tenants. The home features a functional layout designed for shared living, including a kitchen equipped with double pantry, built in breakfast bar and carpet free main floor. There is a 3pc bathroom on the main floor and a 4pc bathroom on the second floor. The finished basement adds value with a media room and laundry area, providing additional common space. Outdoor features include a fenced backyard with a deck, offering usable exterior space. Vacant possession is available early May, 2026 allowing flexibility for future use or repositioning. Financials are available in the supplements. Central Air Conditioner (2024), Furnace (2018) (id:51992)
701 Villa Nova Road
Villa Nova, Ontario
Discover an exceptional 22-acre parcel of land at 701 Villa Nova Road, offering a rare opportunity in the scenic countryside of Norfolk County. Ideally situated just minutes from the Waterford community, this expansive property features a mix of open fields and treed areas—perfect for a future country estate, hobby farm, or potential residential development. The landscape offers both wide, sunlit spaces and shaded woodland, providing a unique blend of functionality and natural beauty. Mature tree lines, gently rolling terrain, and a quiet rural setting create a private and picturesque backdrop for your vision. With convenient access to local amenities, this location offers the ideal balance of rural charm and everyday convenience. Seize the chance to shape your future in one of Southern Ontario's most desirable countryside settings—bring your vision to life at 701 Villa Nova Road. (id:51992)
9 Tarrison Street
Brantford, Ontario
Welcome home to 9 Tarrison Street in Brantford, a stunning two-storey home located in Brantford’s Nature’s Grand community by LIV. The well-maintained exterior features an attached two-car garage and double-door entry. This spotless 2,519 sq ft home offers 3 bedrooms and 2.5 bathrooms. The tiled front foyer includes a large closet and a 2 piece powder room. The main floor features 9 foot ceilings and an open-concept layout defining the dining and living rooms, with the living room featuring a gas fireplace. This space connects seamlessly to the spacious kitchen and light-filled breakfast room, with a sliding door to the rear of the home. The bright kitchen features crisp white cabinetry and stainless steel appliances, including a built-in dishwasher. An oak staircase leads to a spacious upstairs family room with recessed lighting and two sets of double French doors opening to a balcony above the garage, overlooking the front of the home. A few steps up is the bedroom level, which offers 3 bedrooms, including a primary bedroom with a walk-in closet and a 4 piece ensuite featuring a tub and separate shower. This level also includes a 4 piece bathroom and a convenient laundry room. The unfinished basement offers high ceilings, large windows, and a 3 piece rough-in. The backyard features a deck off the rear of the home, providing easy indoor/outdoor living. Located in a growing, family-friendly neighbourhood minutes to the Grand River and Highway 403. (id:51992)
2 Hunter Drive S
Port Rowan, Ontario
The lifestyle you've been waiting for! Tucked away in “Ducks Landing” on a picturesque ravine lot, this custom-built brick bungalow offers the perfect balance of privacy, space, and convenience—all just steps from downtown Port Rowan. With 3 bedrooms and 3 full bathrooms, there’s room for everyone. The airy main floor features open-concept living, with a bright kitchen that features a quartz island, ample cupboard space, plenty of work-space, and a cozy dining room with a cathedral ceiling that opens into a spectacular screened-in deck- perfect for outside dining and entertaining complete with a separate bbq area! You’ll be impressed by the floor to ceiling stacked stone fireplace in the living room area. Retreat to the spacious primary bedroom with a private ensuite featuring double sinks and two walk-in closets. The second main-floor bedroom is set apart from the primary, and has access to a full 4 piece bath. Main floor laundry and pantry complete this level. The fully finished lower level features a large rec room with fireplace, office nook, third bedroom, three piece bathroom, and a walk-out to the backyard patio with retractable awning. Another room, which was used as a workshop, has a laundry tub and storage cupboards. You’ll always have extra space thanks to the large furnace room with plenty of storage and a separate cold cellar. With in-law potential and ample storage, this home will adapt to all of your needs. Outside, soak in the sounds of nature and watch hummingbirds flutter through the trumpet vines and honeysuckle from the gorgeous covered deck. You’ll love hosting parties or sipping a coffee while screened in with the ceiling fan keeping you cool. Sit by the Bay and enjoy the live Summer concert series. The quaint downtown boasts restaurants, a new Tim Hortons and shops. With marinas, beaches, golf, and Simcoe, Tillsonburg, and Long Point nearby—this home has it all. Bonus 20KW Stand By back-up generator installed in 2023. (id:51992)
71 Barnes Avenue
Brantford, Ontario
Welcome to this well-maintained raised bungalow located on a quiet cul-de-sac in the desirable Henderson / Carolina Park area of Brantford. Offering 5 bedrooms and 2 full bathrooms, this detached home provides flexible living space well suited to families, multi-generational households, or those needing room to work from home.The main level features an open-concept living and dining area with California shutters, creating a bright and comfortable space for everyday living. Three bedrooms and a full bathroom complete the upper level. The fully finished lower level adds two additional bedrooms, a second full bathroom, and a spacious recreation room featuring a gas fireplace. Just off the rec room is a bonus area with a wet bar, ideal for entertaining or creating a separate gathering space. New carpet has been installed throughout the basement. The lower-level bathroom includes a hot tub.Recent mechanical updates include a new furnace and air conditioning system installed in 2022. Exterior features include a detached double car garage plus an additional 14'10 x 19'3 workshop, offering excellent space for storage, hobbies, or a home-based workspace. The wide private driveway provides ample parking. Enjoy outdoor living on the covered 12' x 24' rear deck overlooking the landscaped yard. Located close to green spaces and Brantford's trail system, as well as schools, parks, public transit, and everyday amenities, this home offers a comfortable layout in a quiet, family-friendly neighbourhood ready to be enjoyed by its next owners. (id:51992)
12 Carlyle Street
Brantford, Ontario
Welcome to 12 Carlyle Street in the City of Brantford. This beautifully renovated 3-bedroom, 2-bathroom solid brick bungalow has been updated from top to bottom and is truly move-in ready. The home features a bright, open-concept layout complete with a brand-new kitchen with a breakfast peninsula, a dedicated dining area, a separate living room, over 1300 sqft of living space and the convenience of main-floor laundry. Recent updates include a new roof, windows, 100-amp breaker panel, luxury vinyl plank flooring throughout, new doors, and more. Located in the family-friendly Old West Brant neighbourhood, this home is close to all amenities—multiple grocery stores, shopping, restaurants, quality schools, parks, Starbucks, and miles of scenic walking, hiking, and biking trails along the Grand River. Enjoy the spacious patio overlooking the large backyard—perfect for entertaining on warm summer evenings. Don’t miss your chance to view this stunning home. Schedule your showing today! (id:51992)
66 Gaydon Way
Brantford, Ontario
Welcome to this beautifully maintained 2-storey Magnolia model located in a family-friendly West Brantford neighbourhood. Finished in warm, neutral décor, the home offers a bright and inviting layout ideal for everyday living. The main floor features a cozy den along with a spacious living area, hardwood flooring, and an eat-in kitchen with ample cabinetry, tiled flooring, and stainless steel appliances. Large windows provide plenty of natural light throughout. Upstairs, the oversized primary bedroom offers a walk-in closet and private ensuite bath, complemented by additional generously sized bedrooms and a full main bath, for a total of three bathrooms. Additional features include central air, large fully fenced backyard, and all appliances and window coverings included. A fantastic opportunity close to schools, parks, and everyday amenities. (id:51992)
325 Fairview Drive
Brantford, Ontario
High-traffic location with excellent exposure, this two-storey mixed-use property offers both immediate income and exciting future potential. Situated in an area zoned RHR-3 with a previous zoning of RHD-1, the property can be developed further for additional residential units or adapted entirely for residential use. The owner has received a decision from the city to allow for a larger general office on the main floor and extra permitted uses. The main level features two self-contained commercial units, each approximately 500 sq. ft., with individual heating, cooling, and a 2-piece powder room—perfect for attracting stable business tenants. Upstairs, a spacious 2-bedroom, 1-bathroom apartment spans 1,000 sqft., offering bright living areas, a functional layout, a private entrance and a large balcony. The property includes 11 parking spots for residents, customers, and deliveries, plus a single-car garage. With its combination of residential and commercial space, strong zoning flexibility, and a prominent location, this is an ideal choice for live-work use, rental income, or redevelopment. (id:51992)
7 Grand River Street N Unit# 202
Paris, Ontario
Welcome home to The Rivers, This suite is a sophisticated blend of style and function, all within one of Paris’s most exclusive boutique buildings. Thoughtfully laid out and beautifully finished, Unit 202 is an 807 sq/ft 1-bedroom retreat ideal for those who appreciate efficient design without compromising on luxury. Enjoy the warmth of wide plank hardwood floors underfoot and the sleek feel of quartz countertops in your gourmet kitchen, complete with top-tier Fisher & Paykel appliances. Automated blinds add effortless privacy, and the heated bathroom floor offers everyday comfort. Direct access to the River from this Condos private basement patio, this unit still enjoys one of the best spots to sit and relax in town! (id:51992)
36 Hayhurst Road Unit# 136
Brantford, Ontario
Welcome to this beautifully maintained 2-level condo located in the sought-after Hayhurst Village Condominium, offering the feel of a townhouse with the convenience of condo living. Perfectly situated in Brantford’s desirable north end, this home is close to shopping, schools, parks, and all amenities. The bright and spacious main level features a comfortable living room, dining area, and a newly remodelled kitchen complete with brand-new appliances. A versatile den on this level can be used as a home office or third bedroom, along with a convenient 2-piece bathroom. Step out from the main floor to your private walk-out patio—ideal for summer evenings, BBQs, and relaxing outdoors-with direct access to your parking space, making bringing in groceries a breeze. Upstairs, you’ll find two generous bedrooms filled with natural light. The primary bedroom boasts a large walk-in closet, while the second level also includes a full 4-piece bathroom and a convenient laundry room. This move-in-ready home offers comfort, functionality, and an unbeatable location-perfect for first-time buyers, downsizers, or investors alike. (id:51992)
30 Schuyler Street
Paris, Ontario
This impressive Wedgwood Model raised bungalow showcases a striking nickel stone front and 9-foot ceilings on the main level, creating a bright and welcoming atmosphere throughout. The open-concept kitchen features a large island and flows seamlessly into the living and dining areas, making it ideal for both everyday living and entertaining. The living room has been updated with new flooring, while the kitchen and living area feature updated light fixtures, adding a fresh, modern touch. The primary bedroom offers a spacious walk-in closet for added comfort and convenience. The fully finished basement is equally inviting, with large windows, a generous recreation room, a third bedroom, a 3-piece bath, and ample storage space. Enjoy the benefit of deep yards and no condo fees, all wrapped in a thoughtfully designed, move-in-ready home that blends comfort, style, and functionality. (id:51992)
68 First Street Unit# 3
Orangeville, Ontario
Welcome to 68 First Street, Unit #3 in Orangeville. This beautifully designed three-storey townhouse offers an exceptional opportunity to own a modern, move-in-ready residence with 3 spacious bedrooms and 3 well-appointed bathrooms, perfectly suited for growing families, professionals, or multi-generational living. Step inside to a bright, carpet-free interior featuring an inviting open-concept layout where contemporary style meets everyday comfort. Refined finishes and oversized windows throughout the home allow natural light to pour in on every level, creating warm, airy living spaces ideal for both relaxing and entertaining. The thoughtfully designed floor plan offers excellent flow, while ample storage solutions enhance day-to-day functionality. The finished basement, complete with its own private entrance, provides outstanding flexibility and is ideal for an in-law suite, guest accommodation, home office, or potential rental opportunity. An integrated garage adds convenience, while the home’s prime location places you close to shopping, schools, parks, and essential amenities. Combining modern elegance, practical design, and a desirable location, this impressive townhouse is a fantastic opportunity for today’s discerning buyer seeking comfort, versatility, and long-term value. Book your showing today! (id:51992)
15 Barbara Drive
Nanticoke, Ontario
Welcome to lakeside living! This charming 2-bedroom, 1-bathroom home is just steps from the shores of Lake Erie, offering the perfect blend of relaxation and convenience. Whether you’re searching for a year-round residence or a cottage getaway, this property delivers. Inside, you’ll find tasteful updates throughout and an open-concept floor plan designed for easy living and entertaining. Outside, enjoy a spacious porch ideal for morning coffee or summer evenings, plus a detached garage for extra storage or hobbies. With the lake practically at your doorstep, this home is ready for you to move in and start making memories. Don’t miss the chance to experience it—book your private showing today! (id:51992)
2 Willow Street Unit# 31
Paris, Ontario
Experience stylish, low-maintenance living in the heart of Paris, Ontario with this beautifully finished condo townhome. Offering 2 spacious bedrooms and 3 bathrooms, this home includes a desirable second-floor balcony, perfect for enjoying fresh air right off the main living spaces. The main level features a bright, open-concept design with a comfortable living area and a contemporary kitchen complete with quartz countertops, stainless steel appliances, and great cabinet space—ideal for everyday living and entertaining. Upstairs, you’ll find two generous bedrooms along with two full bathrooms, creating a practical and private layout for families, guests, or professionals. Continue to the top level and step out onto the rooftop patio, where you’ll be treated to a rare river view—a peaceful retreat for morning coffee, evening unwinding, or hosting friends. An attached garage adds convenience for parking and storage, while the location places you just steps from Paris’s charming shops, cafes, and amenities. This is an exceptional opportunity to enjoy modern living in one of Ontario’s most picturesque small towns. (id:51992)
14 June Callwood Way
Brantford, Ontario
Check out this Move-In Ready & freshly painted End-Unit Townhouse in West Brantford! Step inside the foyer to an inviting open-concept main floor, flooded with natural light from large windows and enhanced by soaring 9-foot ceilings and elegant LVP flooring flows seamlessly through the main level. The modern kitchen features abundant cabinetry, a central island, stainless steel appliances, and quartz countertops. Adjacent to the kitchen is a cozy dinette with sliding doors that open to the backyard—perfect for indoor-outdoor living. The main floor also offers a spacious living room and a convenient 2-piece powder room. Upstairs, you’ll find three generously sized bedrooms. The bright primary suite includes a walk-in closet and a private ensuite. Two additional bedrooms share a large 4-piece bathroom, and the upper-level laundry adds everyday convenience. The unfinished basement offers a rough-in bath and provides a blank canvas for extra living space, ideal for a home office, gym, or rec room. Whether you’re an investor or a first-time homebuyer, this home is ready for immediate occupancy if needed. Close to schools, plazas, walking trails, and parks, this home is in the perfect family-friendly neighbourhood. (id:51992)
52 Main Street Rockford
Waterford, Ontario
Escape the hustle and bustle of the city and embrace the tranquility of country living in this beautifully renovated home, nestled on just under 2 acres in a peaceful rural community. Tucked away on a quiet dead end road and backing onto a picturesque stream that runs along the entire rear of the property, this home offers the perfect blend of modern comfort and natural serenity. This home has been completely renovated from top to bottom, with new flooring, updated electrical, and modern plumbing—no detail has been overlooked! The exterior boasts a new garage door, newly painted siding, new deck, fresh landscaping, and striking new exterior doors that set the tone for the quality craftsmanship found throughout. Step inside to discover a thoughtfully redesigned interior featuring an open-concept layout that seamlessly connects the kitchen and dining area, ideal for entertaining or everyday family life. The stunning kitchen is sure to impress, with a large peninsula offering waterfall quartz countertops and breakfast bar seating, complemented by shaker-style cabinetry and sleek stainless steel appliances. The spacious living room is filled with natural light thanks to numerous large windows, and a cozy electric fireplace with board and batten surround and a rustic wood mantle adds warmth and charm. Convenience is key with a main-level laundry room, while the entire upper loft has been transformed into a luxurious private primary suite. This area includes a spacious bedroom area and a spa-like ensuite, offering the perfect escape at the end of the day. Notable additional upgrades include a brand high efficiency propane furnace and new heat pump for heating and capped windows. Whether you're unwinding around the fire pit, listening to the gentle sounds of the stream, or simply soaking in the serene surroundings, this private country oasis invites you to slow down and enjoy life at a different pace. Book your showing today! (id:51992)
320 Colborne Street W Unit# 12
Brantford, Ontario
1,520sf Open adaptable Retail space located in High traffic West Brant plaza anchored by Sobey's, Shoppers Drug Mart, Scotiabank and Starbucks. Close to schools, new housing, high growth area of West Brantford. Very adaptable space for any use. Pylon Sign opportunities on 2 major thoroughfares. (id:51992)
320 Colborne Street W Unit# 12
Brantford, Ontario
1,520sf Open adaptable Retail space located in High traffic West Brant plaza anchored by Sobey's, Shoppers Drug Mart, Scotiabank and Starbucks. Close to schools, new housing, high growth area of West Brantford. Very adaptable space for any use. Pylon Sign opportunities on 2 major thoroughfares. (id:51992)
273 Elgin Street Unit# 52
Brantford, Ontario
Attention First-Time Buyers & Savvy Investors! Welcome to 52-273 Elgin Street, a well-laid-out 3 bedroom, 1.5 bathroom townhouse condo offering comfort, functionality, and a convenient central location close to highways, shopping, and everyday amenities. The main floor features a bright, open-concept living area ideal for relaxing or entertaining. The eat-in kitchen offers ample space for daily meals and includes a door providing direct access to the backyard, while the dining area is highlighted by a large window that brings in plenty of natural light. A convenient 2-piece bathroom completes this level. Upstairs, you’ll find a spacious primary bedroom along with two additional bedrooms, all thoughtfully arranged and serviced by a 4-piece bathroom. The finished basement extends the living space with a cozy, open-concept recreation room, perfect for a media area or play space. A separate utility room offers laundry and additional storage, keeping everything neatly organized. A great opportunity for first-time buyers, downsizers, or investors looking for a move-in-ready home in a central location. (id:51992)
37 Collingdon Drive
Brantford, Ontario
Step inside and feel instantly at home in this beautifully updated 3-bedroom, 1.5-bath home, offering 1,440 sq ft of inviting living space. The open-concept main floor is filled with natural light from the large front window, and flows effortlessly from the stylish kitchen into the dining area, making it perfect for family meals, hosting friends, or quiet mornings with a coffee. The newly renovated kitchen features granite countertops and stainless steel appliances, with patio doors leading to a sprawling deck and landscaped backyard, creating a seamless indoor-outdoor lifestyle you will love all summer long. Upstairs features a newly renovated 4-piece bathroom complete with a sleek quartz countertop, along with 3 bedrooms, while the finished basement offers outstanding versatility with a generous rec room, finished laundry room and a bonus office space. Thoughtful upgrades continue outside with a brand new front entrance door, new front landscaping with accent lighting, and the everyday convenience of a heated attached garage. This wonderful move-in-ready family home delivers warmth, comfort and functionality. It's not often that a fully renovated home comes up for sale in this neighbourhood, so don't delay! (id:51992)
25 Anastasia Crescent
Brantford, Ontario
Beautiful 2-Storey Family Home in Desirable Brantwood Park Area! Welcome to this charming and well-maintained 2-storey home located in the highly sought-after Brantwood Park neighbourhood. Featuring 3 bedrooms, 2.5 bathrooms, and a walk-out basement, this property offers the perfect blend of comfort and functionality for family living. The main level showcases a spacious living room, a functional kitchen, and a bright dining area with direct access to the oversized back deck - ideal for relaxing or entertaining. You'll also find a convenient 2-piece powder room, inside access to the attached single-car garage, and stairs leading both to the second floor and the basement. Upstairs, the home offers three generous bedrooms and a 4-piece main bathroom. The finished walk-out basement extends your living space with a large recreation room, a 3-piece bathroom, and a laundry area. Located close to parks, schools, trails, shopping, and many other amenities, this home provides everything you need right at your doorstep. Book your private showing today and discover all that this wonderful property has to offer! (id:51992)
3 Elm Street Unit# 2
Paris, Ontario
Super What a location to start or expand your business.Zoning allows for a multitude of possibilities main floor location just off the main street in Paris.Very well maintained building with tons of parking. (id:51992)
25 Bowen Place Unit# Upper
Oakland, Ontario
Stunning 3 years new 3-bedroom, 2-bathroom bungalow available for lease in the highly desirable Malcolm’s Mills Estate Subdivision in the charming town of Oakland. This exceptional family home offers an expansive open-concept main level featuring living, dining, and kitchen spaces accented by hardwood flooring, stylish light fixtures, and oversized windows that flood the home with natural light. The gourmet kitchen is thoughtfully designed with abundant cabinetry and counter space, a large island, and brand-new high-end appliances—perfect for both everyday living and entertaining. The spacious primary bedroom includes a walk-in closet and a luxurious 5-piece ensuite. Two additional generously sized bedrooms, a modern 4-piece bathroom, and a well-appointed laundry room complete the main floor. Additional highlights include a rare 3-car garage with inside entry, ample parking, and a massive backyard ideal for family enjoyment. This home is perfect for those seeking the comfort and elegance of a new-build residence combined with peaceful small-town living. Conveniently located minutes from local amenities and a short drive to Simcoe, Port Dover, and Brantford. (id:51992)
251 William Street
Delhi, Ontario
Very well maintained all brick purpose built 4 plex in Delhi, offering 4, 2 Bedroom & 1 Full Bath Units. Spacious and Clean, great location with lots of parking. This is a great long term investment, great potential for higher rents. A must see! (id:51992)
150 Colborne Street Unit# 407
Brantford, Ontario
Welcome to 150 Colborne Street, Unit 407 — Downtown Brantford Living at Its Best! Step into style, comfort, and convenience with this fully renovated, loft-style 1-bedroom, 1-bathroom condo, ideally situated in the heart of downtown Brantford, directly overlooking vibrant Harmony Square. Whether you're a first-time buyer, investor, or student, this stunning unit offers an unbeatable combination of modern living and prime location. Boasting high ceilings, a spacious private balcony, and sophisticated finishes throughout, this unit is designed to impress. The kitchen is a true showstopper, featuring rich navy cabinetry, ample storage and counter space, and stainless steel appliances — perfect for home chefs and entertainers alike. The open-concept layout seamlessly connects the kitchen, dining, and living areas, making entertaining both effortless and elegant. Step through French doors to your oversized balcony, large enough to accommodate outdoor dining or a cozy lounge setup — the perfect space to unwind while enjoying views of Harmony Square and all its seasonal events. The bright and airy bedroom is bathed in natural light thanks to a charming arched window and includes a generous closet. The updated 4-piece bathroom continues the modern aesthetic with stylish finishes and thoughtful design. Additional features include coin-operated laundry facilities conveniently located within the building, eliminating the need for off-site trips. The air conditioner was replaced in 2024. Location is everything — and this property delivers. Just steps from Wilfrid Laurier University’s Brantford campus, the Conestoga College campus, and the new YMCA/Laurier Recreation Complex, this condo is ideal for students or as a smart investment opportunity. With countless restaurants, cafes, shops, and year-round festivals right outside your door, you'll be at the centre of it all. Amazing opportunity to own a piece of one of Brantford’s most dynamic and walkable neighbourhoods. (id:51992)
1246 Concession 6 Townsend Road
Waterford, Ontario
ADJOINING 38 ACRE PROPERTY DIRECTLY BEHIND AVAILABLE WHICH INCLUDES 1 ACRE BUILDING LOT**This True Country property located in beautiful Norfolk County is positioned on a Rural Estate lot featuring over 12 acres of private living. Start your property journey through the auto-gated entry and follow the paved driveway to the multi-building residence...all while passing your own private personal lake with magical light-up fountains and memory bridge. Once arriving at the primary custom built residence of over 3500sq.ft. you will enter the Grand foyer with impressive heights of 17' with clear views of the Great Room featuring vaulted and Cathedral ceilings with decorative Wood Beams and Stone Gas Fireplace. Great Room also includes an open concept kitchen boasting island, granite countertops and S/S built-in appliances. Also just off the Great Room entertain with the south facing dining room with views of the lake. Main Level also includes a lavish primary bedroom suite which enjoys a 5-pc renovated en-suite with heated floors. Other main floor features include a private Office/Den, 2-pc bathroom, laundry room with access to heated three car garage. Upper loft style level includes two oversized bedrooms with balcony and sitting area overlooking the front foyer. The lower walkout level boasts 1100sq.ft. which is perfect for a multi-generational family as a private entrance leads to family room and bar area. Kitchenette leads to a 3 pc bathroom, wine cellar, office and utility/storage rooms. Now the outbuilding. The Shop. The Mancave however you want to describe this 3200sq.ft fully Air Conditioned masterpiece. Over One Million spent on features including play-room, 4 garage bays, 12' ceilings with epoxy heated floors throughout and a fully insulated second level attic loft to expand the finished space. Please ask about the many negotiable toys and feature equipment. Only 20 mins to Brantford and the 403. Dreams do Come True. (id:51992)
22 Lorne Card Drive
Paris, Ontario
Welcome to 22 Lorne Card Drive, an impressive executive home located in the highly sought-after Mile Hill community of Paris, just minutes from Highway 403 — ideal for commuters while still enjoying the charm of one of Ontario’s most desirable towns. This beautifully maintained 4-bedroom, 4-bathroom residence offers over 3,200 sq. ft. of finished living space, featuring a bright, open-concept main floor with upgraded flooring, modern lighting, and large windows that flood the home with natural light. The spacious living and dining areas flow seamlessly into the eat-in kitchen, complete with ample cabinetry, stainless steel appliances, and a large centre island — perfect for family living and entertaining. Upstairs, the generous primary suite offers a walk-in closet and a spa-like ensuite, while three additional well-sized bedrooms and bathrooms provide comfort and flexibility for growing families or guests. The finished lower level adds valuable living space for a rec room, home gym, or media area. Outside, enjoy a fully fenced backyard backing onto mature trees, offering privacy and a peaceful setting rarely found in newer developments. Additional highlights include an attached double garage, excellent curb appeal, and a quiet family-friendly street. Located close to schools, parks, shopping, and all amenities, 22 Lorne Card Drive delivers space, style, and location — a rare opportunity in one of Paris’ most desirable neighbourhoods. (id:51992)
148 Wilkes Street
Brantford, Ontario
Not Ready to Buy? Discover Your Perfect Rental at 148 Wilkes Street, Brantford! Welcome to this beautifully maintained, move-in ready bungalow, a hidden gem that offers an exceptional living experience for discerning renters. Perfectly suited for small families, professionals, or anyone seeking a cozy, low-maintenance home, this charming property is nestled in a quiet, family-friendly neighbourhood that offers both peace and convenience. This inviting home boasts 2 generously sized bedrooms and a well-appointed 4-piece bathroom, providing all the comfort and space you need. As you step inside, you’ll be greeted by an open-concept living room and kitchen area that is flooded with natural light. The warm hardwood floors and soft, neutral décor throughout create a welcoming atmosphere that is both stylish and functional. The kitchen is a chef’s dream, with plenty of cupboard and counter space, making meal prep a breeze. Conveniently tucked away, the large backroom houses the washer and dryer, offering additional storage space and easy access to the backyard. The private backyard deck is perfect for relaxing or entertaining, while the spacious detached garage provides ample room for parking or additional storage. The two spacious bedrooms are thoughtfully located off the main living area, offering a peaceful retreat at the end of the day. The bathroom is both functional and modern, making it ideal for your daily routine. Situated just minutes from top-rated schools, parks, beautiful nature trails along the Grand River, and shopping amenities, this property offers the perfect balance of tranquility and convenience, making it an ideal location for any tenant. Schedule your private showing today! (id:51992)

