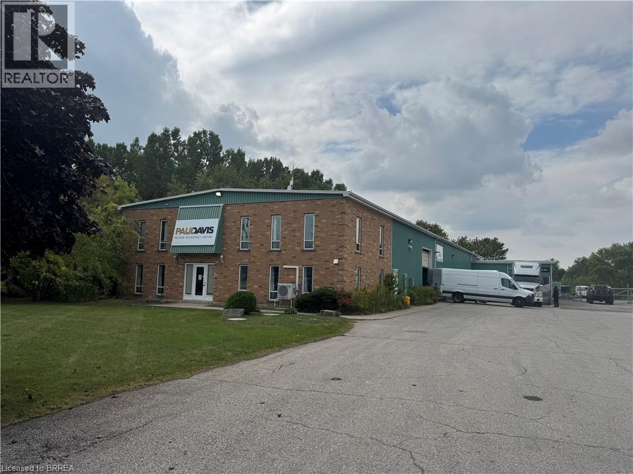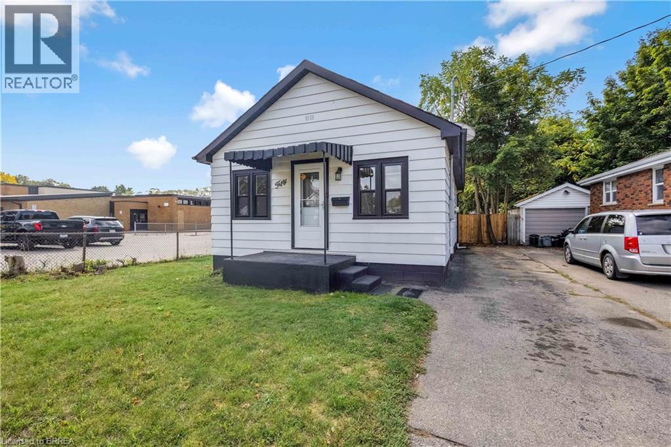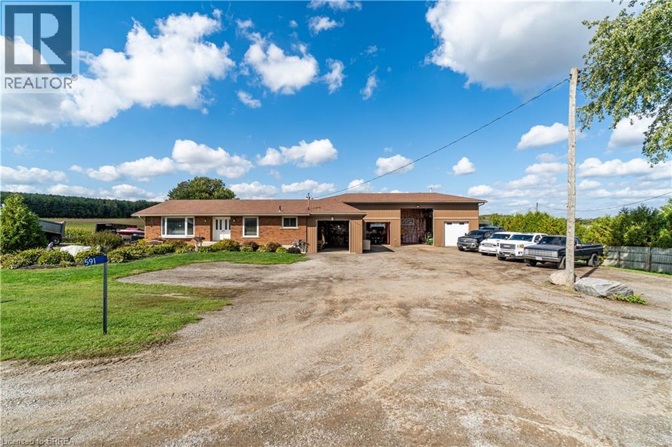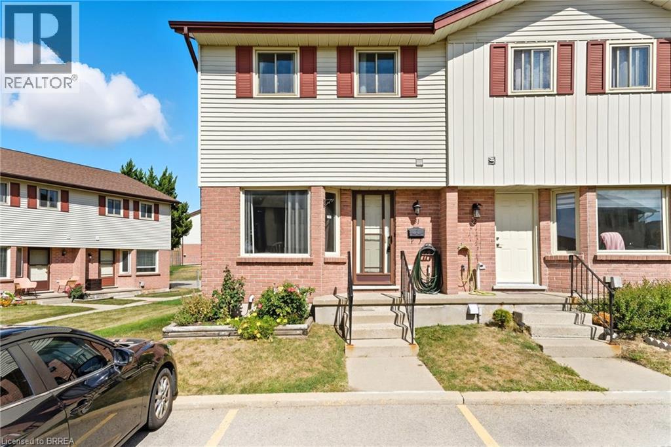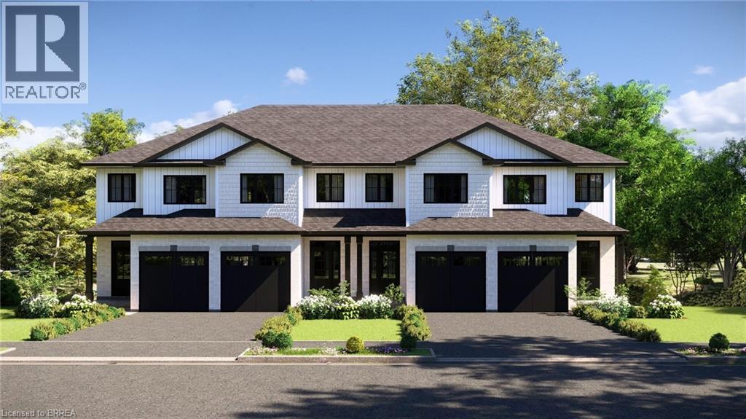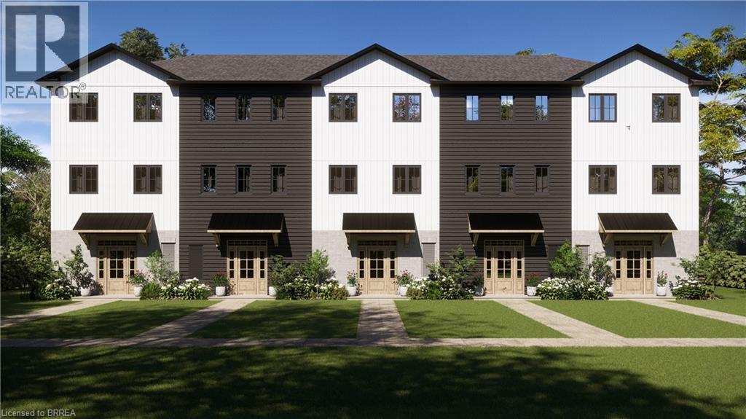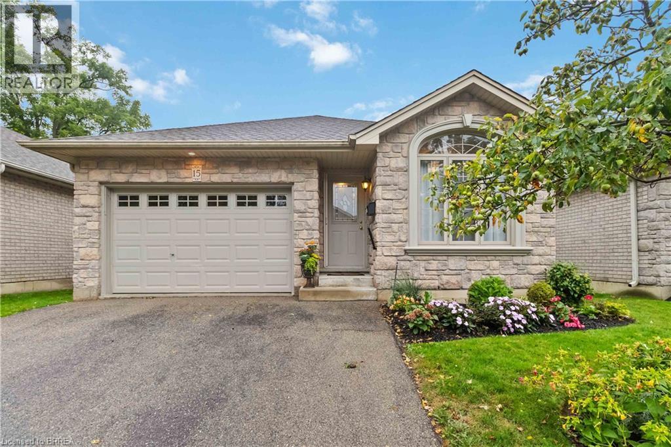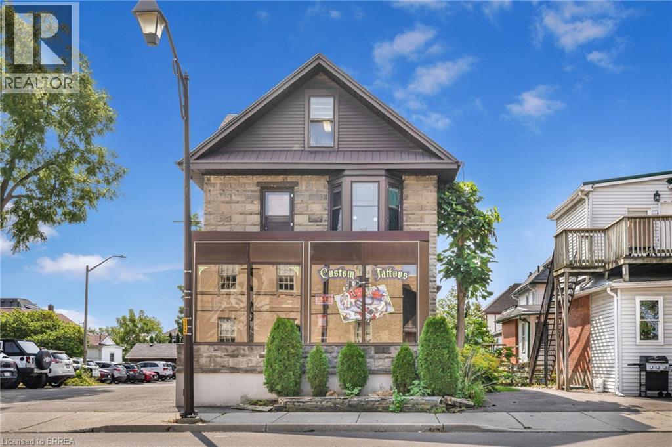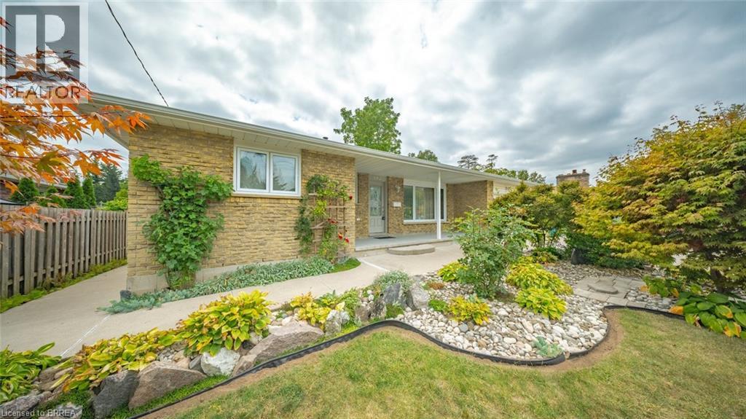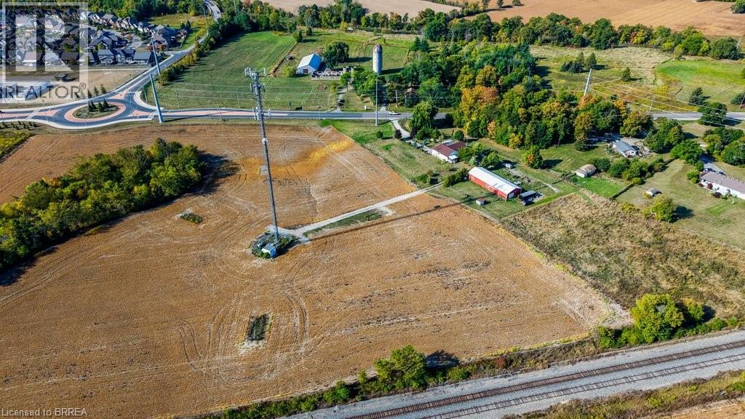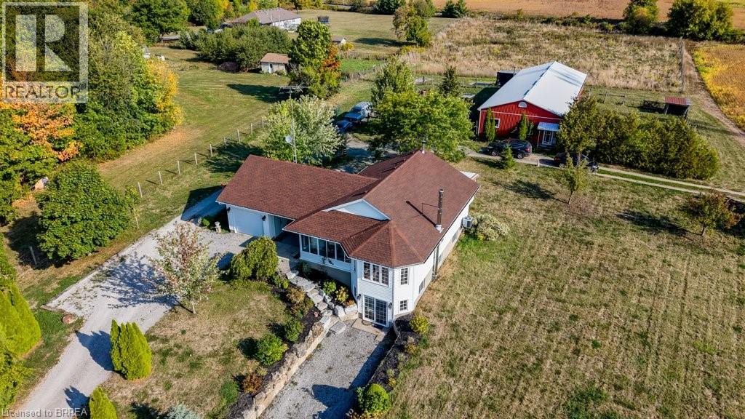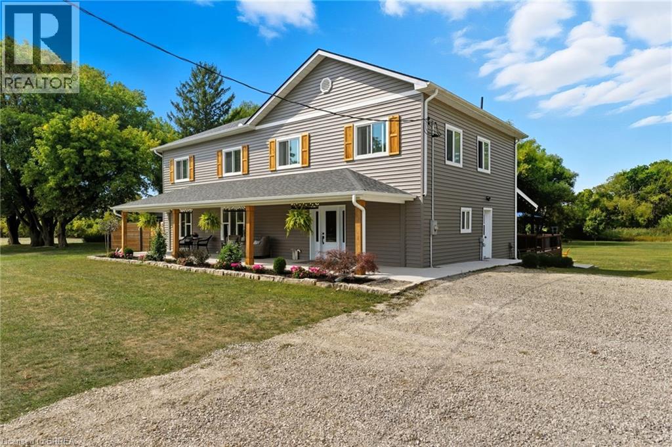9 Woodbury Lane
Princeton, Ontario
7,000 ft.² of industrial space with approximately 1/3 of an acre fenced secure yard space. Close proximity to Highway 403 access. Second floor mezzanine office space. Space has two docks and one drive indoor. Immediate occupancy available. Plus Utility fee of $1.75 psf. (id:51992)
50 Morton Avenue
Brantford, Ontario
Discover the Charm of 50 Morton Avenue. Welcome to this inviting residence that seamlessly combines comfort and practicality. This refinished property offers a functional main floor, featuring two bedrooms and an open-concept living and dining area, illuminated by natural light through two skylights. The eat-in kitchen provides an ideal space for family meals and gatherings. The lower level includes a spacious third bedroom, a second bathroom, and a versatile recreation room. Step outside to a spacious yard, perfect for social gatherings or relaxation, overlooking a generously sized, fully fenced yard—an excellent space for children or pets to play freely. Situated conveniently near Prince Charles Elementary School and within close proximity to shopping centers, major highways, and additional amenities. This property represents an exceptional investment opportunity for your family. (id:51992)
591 Governors Road E
Paris, Ontario
Why keep paying for off-site workshop or storage space when you can have it all right at home? This incredible country property offers the ideal setup for tradespeople, hobbyists, or those simply wanting plenty of space for all their treasured vehicles, tools, and toys — while enjoying the convenience of having everything right where you live. Set on a manageable country lot just minutes from highway access and amenities, this well-maintained bungalow features a bright open-concept layout with 3 bedrooms, a newer kitchen, main floor laundry, and a spacious primary bedroom with ensuite. But the real bonus? A fully finished lower level with a separate 2-bedroom granny flat perfect for multi-generational living or combining housing costs with family members. Whether you bring aging parents, adult children, or even a business partner, this setup offers privacy, independence, and significant financial savings by sharing expenses under one roof. For those needing serious workspace, the property includes a massive 66’ x 22’ workshop with three roll-up doors— one oversized 14’H x 12’W and two 7’ x 9’ — ideal for trucks, trailers, or equipment. There's also a large attached garage and an upper-level office with a private deck and peaceful views, perfect for remote work or client meetings. (kindly check with county regulations regarding allowable uses). With ample parking for all your vehicles and toys, plus a chicken coop and dog kennel, this property blends the best of country living with unmatched functionality. Whether you're looking to run your business from home, live with extended family, or simply cut down on monthly expenses — this property offers a rare opportunity to make it all happen in one place. Located just a 5-minute drive to the beautiful town of Paris and close to all the amenities in Brantford, this home offers the perfect balance of rural peace and urban convenience. (id:51992)
1115 Nellis Street Unit# 31
Woodstock, Ontario
Welcome to this beautifully kept 3 bedroom, 2 bathroom townhouse! This desirable end unit features a galley kitchen with a separate dining area, family room with newer flooring and access to private deck. The backyard is perfect for a garden or to soak up the sun and relax in. Close to all amenities and Springbank School, 3 km from Toyota. Awesome opportunity for first-time homeowners or an excellent investment opportunity! (id:51992)
72 Johnson Road Unit# 11
Brantford, Ontario
Welcome to The Pines—an intimate community of just 18 freehold condo townhomes where quality, lifestyle, and location come together. The Acorn is a premium end unit offering 1,404 sq. ft. of well-designed living space across two storeys. This home features 3 bedrooms, 3 bathrooms, and the convenience of an attached 1-car garage. The standard 10x8 wood deck extends your living outdoors, with the option to upgrade, while the large backyard backs onto peaceful green space—ideal for entertaining or relaxing. A walk-out basement adds versatility, with the potential to finish and expand your living area. Built by Pinevest Homes, known for exceptional craftsmanship, small-builder attention to detail, and high-end finishes, The Acorn delivers both comfort and lasting value. Located across from Johnson Road Park and just minutes to Hwy 403 access, The Pines offers the perfect blend of natural surroundings and commuter convenience. Other units and floor plans available! Closings begin Fall 2026. Best of all, Pinevest is committed to passing along any potential buyer benefits from upcoming Federal or Provincial legislation on HST relief for new homes (if applicable prior to closing), giving you peace of mind with your purchase. Don’t miss the chance to move into this custom-quality home today! (id:51992)
72 Johnson Road Unit# 7
Brantford, Ontario
Welcome to The Pines—an intimate community of just 18 freehold condo townhomes ready to impress! The Rosewood model offers 1,569 sq. ft. of thoughtfully designed living space, featuring 3 bedrooms and 2.5 bathrooms. With flexible layout options—including the ability to add another bathroom or create a 2-bedroom plan—this home adapts to your lifestyle. If the Rosewood doesn't meet your needs we can also build the Spruce here which offers a reversed main living space. The Large covered back patio will provide expansive sunset views, perfect for winding down after any day. Built by Pinevest Homes, a builder celebrated for exceptional craftsmanship, attention to detail, and high-end finishes, these townhomes are true showpieces. The location is equally impressive—situated across from Johnson Road Park, backing onto green space to the west, and providing quick access to Hwy 403 for easy commuting throughout Brantford and the GTHA. Whether you’re looking for a place to call home or a smart investment opportunity, The Pines deserves a closer look. Closings begin Fall 2026. Best of all, Pinevest is committed to passing along any potential buyer benefits from upcoming Federal or Provincial legislation on HST relief for new homes (if applicable prior to closing), giving you peace of mind with your purchase. Don’t miss the chance to move into this custom-quality home today! (id:51992)
54 Glenwood Drive Unit# 15
Brantford, Ontario
Welcome to Glenwood Gates — a quiet, private detached condo community designed for effortless, maintenance-free living. This beautifully cared-for bungalow offers three bedrooms, two full bathrooms, main-floor laundry, and an attached 1.5-car garage — making it an ideal choice for downsizers, retirees, and busy professionals seeking comfort and convenience. Step inside to a welcoming ceramic-tiled foyer with a generous coat closet, leading into a bright, open-concept living and dining area. Large windows fill the space with natural light, creating the perfect setting for hosting family dinners or relaxing evenings at home. The adjoining kitchen offers abundant counter and cupboard space, ideal for cooking, meal prep, and everyday functionality. A peaceful rear deck extends your living outdoors — perfect for morning coffee, quiet reading, or unwinding at the end of the day. The main level offers two well-sized bedrooms, including a spacious primary suite located just steps from the four-piece bathroom. The second bedroom makes an ideal guest room, home office, or hobby space. Main-floor laundry with inside entry to the garage adds everyday convenience. The finished lower level expands your living space even further, featuring a massive rec room, a third bedroom with an oversized closet, a second full bathroom, and a bonus storage room. A large utility area offers endless flexibility — home gym, workshop, craft space, or simply extra room to stay organized. All of this is tucked within a peaceful, well-maintained community just minutes from Highway 403, parks, trails, shopping, dining, and everyday amenities. Move-in-ready, easy living, and the privacy of a detached home — this is the lifestyle buyers love. Book your private viewing today before it’s gone! (id:51992)
96 Court Street
Simcoe, Ontario
Located in the heart of Downtown Simcoe, this property offers a prime location with exceptional visual exposure, making it the perfect opportunity for your business to thrive. Surrounded by the charm of the historic Governor's Square, complete with its iconic library, church, and lush green spaces, this property also benefits from the nearby shopping plaza — ensuring a steady flow of visitors and convenient amenities. The main floor offers expansive space to operate your business, with a versatile layout that accommodates multiple office areas, a convenient 2-piece washroom, and a well-equipped kitchenette for added functionality. Whether you’re envisioning professional offices, a medical practice, retail space, or a service-based business, this property is ideally suited to accommodate a variety of uses. The basement provides valuable storage space and also features a semi-finished section, giving you added flexibility for future development. The second floor showcases additional finished space, highlighted by a charming front balcony that overlooks the vibrant street below, creating a bright and inspiring extension of your workspace. Outside, you’ll find a massive garage at the back of the property, along with parking for 3 to 4 cars. Best of all, with very little yardwork to maintain and the roof replaced in 2023, you can focus more on your business and enjoy added convenience. This is a rare chance to invest in a highly visible property in one of Simcoe’s most vibrant downtown settings—where business, convenience, and community come together. (id:51992)
162 Victoria Street
Simcoe, Ontario
Lovely brick bungalow in Simcoe. Welcome home to this 3+1 bedroom, 1 bath home. Main level has a bright living area with hardwood floors, large eat-in kitchen with custom cabinets, ample counter space, quartz countertops, and lots of light. Three nice size bedrooms are on this level along with a three piece bathroom. There is access from this level to the backyard. Lower level offers a recreation room, fourth bedroom and another room perfect for an office/ playroom etc. This home offers beautifully maintained front gardens, attached garage and concrete driveway. Easy living located close to parks, schools, golf, stores, restaurants and amenities. (id:51992)
6737 Highway 20
Smithville, Ontario
10-acre property inside the urban boundary, marked as commercial on the city block plan. The site includes a bungalow with 3 bedrooms, 2 bathrooms, a walkout basement, and kitchens on both levels. The home also features hardwood floors, a garage, and a carport. A 2,500 sq. ft. shop with a furnace provides heated workspace or storage. A cell tower lease is in place, starting June 1, 2023, for a five-year term with three additional five-year renewal options. Rent begins at $12,000 per year and increases with each extension. The property owner has the option to cancel the lease at each renewal, providing flexibility for future development while maintaining income until that time. (id:51992)
6737 Highway 20
Smithville, Ontario
10-acre property inside the urban boundary, marked as commercial on the city block plan. The site includes a bungalow with 3 bedrooms, 2 bathrooms, a walkout basement, and kitchens on both levels. The home also features hardwood floors, a garage, and a carport. A 2,500 sq. ft. shop with a furnace provides heated workspace or storage. A cell tower lease is in place, starting June 1, 2023, for a five-year term with three additional five-year renewal options. Rent begins at $12,000 per year and increases with each extension. The property owner has the option to cancel the lease at each renewal, providing flexibility for future development while maintaining income until that time. (id:51992)
229 Pleasant Ridge Road
Brantford, Ontario
Welcome to 229 Pleasant Ridge Rd.! This stunning country home, nestled on 5.14 acres, boasts 4 bedrooms, 2 bathrooms, and is an absolute must-see. Step inside and discover a home designed for comfortable living. The incredible curb appeal, featuring new siding, windows, and doors (2024/25), is enhanced by the expansive new front porch, offering breathtaking sunrises across the field. The heart of the home is the new(2024) chef's kitchen. It features a 10’ x 4' 6 island, quartz counters, large pantry, & so much more–a true culinary delight. The main floor includes a large, open, and airy family room bathed in natural light, and a dining room spacious enough for the grandest family gatherings. Beyond the interior, an impressive 2,800 sq.ft. deck/pool/entertainment area awaits. Whether you're entertaining friends and family or unwinding with a coffee or tea under the covered porch watching the sunset over the trees, this space offers endless possibilities. On cooler evenings, an extended 4-season entertainment space, complete with a 12’ sliding patio door, allows you to continue the fun. Upstairs, retreat to the large primary bedroom, featuring a g walk-in closet w/organizers and a private balcony overlooking the incredible property views! The upper level also includes a convenient 2nd-floor laundry room and 3 other oversized bedrooms. Recent upgrades: Flooring(2024), Paint(2024/25), Roof(2019), Drilled well(2014), Septic system(2014), Furnace(2015), A/C(2016), Water heater(2019), Onground pool(18’x33’)(2017) w/new pump(2022)& heater(2019), Deck(2017/18), Lifestyle suite/Detached garage/shed(2022), Kinetico R/O system(2023), U/V(2023), Whole home U/V Air Purifier in furnace(2020). The property also boasts a variety of fruit trees. Its fantastic proximity to Brantford (making quick errands a breeze) and Hwy 403 (both just 7 minutes away) adds to its appeal. With so many features, this home and property truly need to be seen to be believed! (id:51992)

