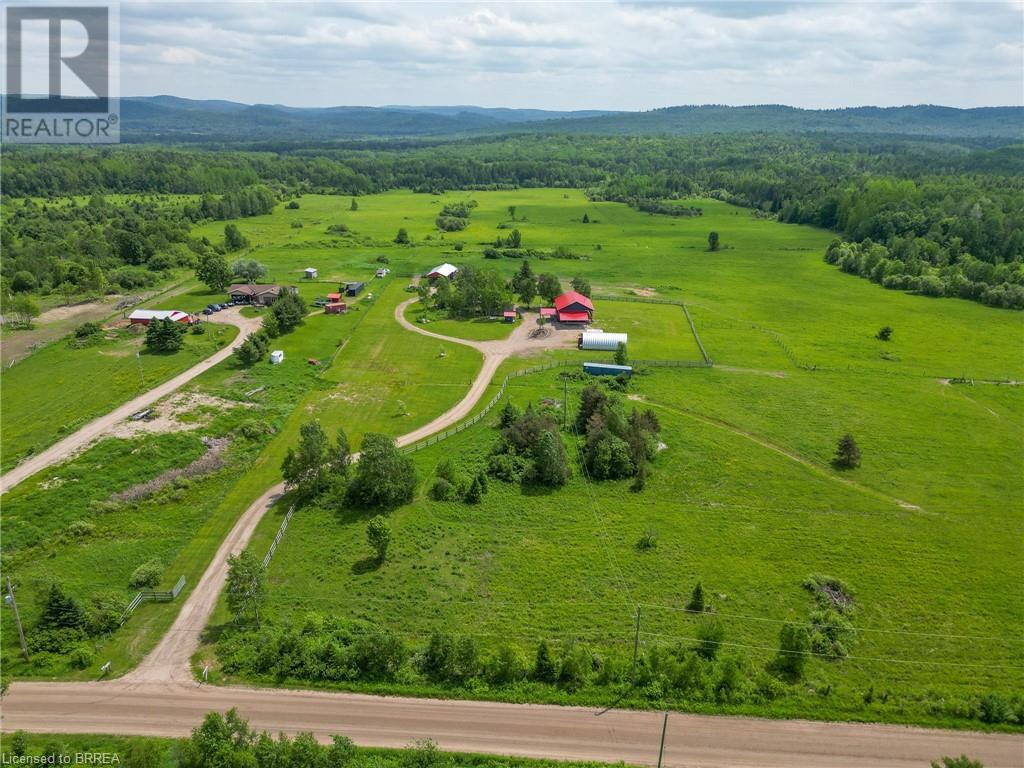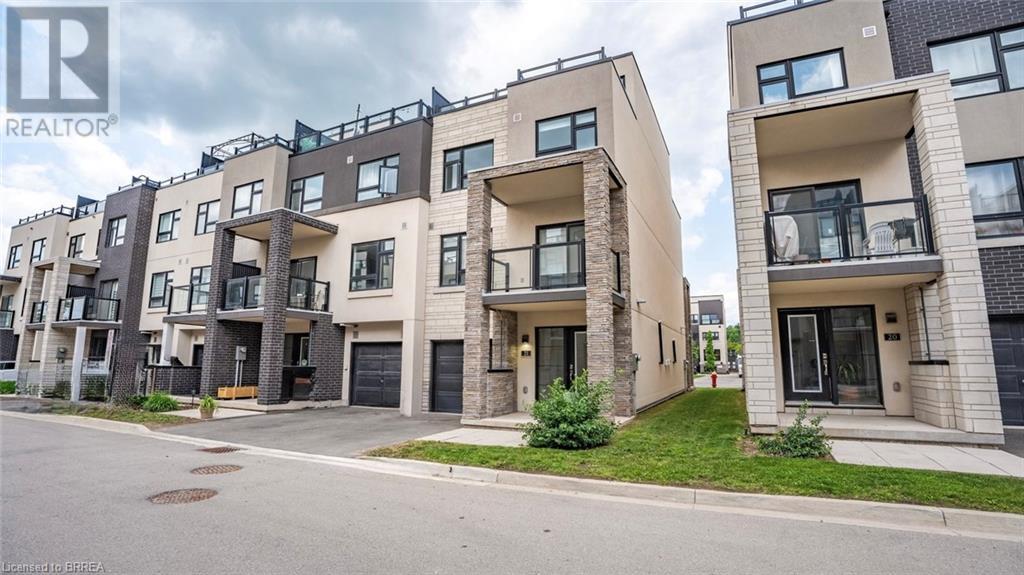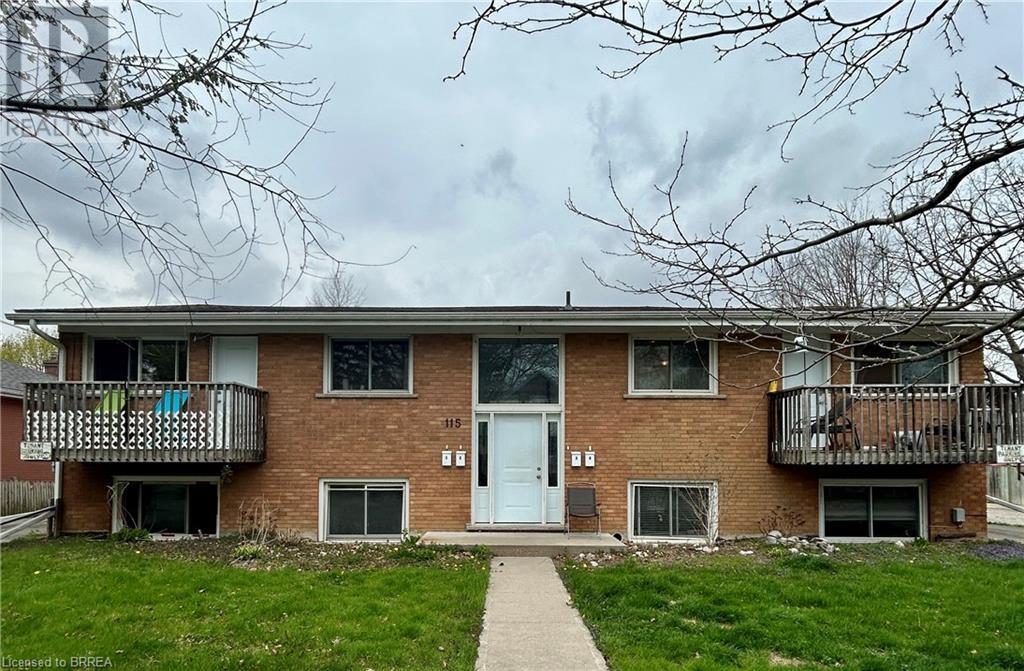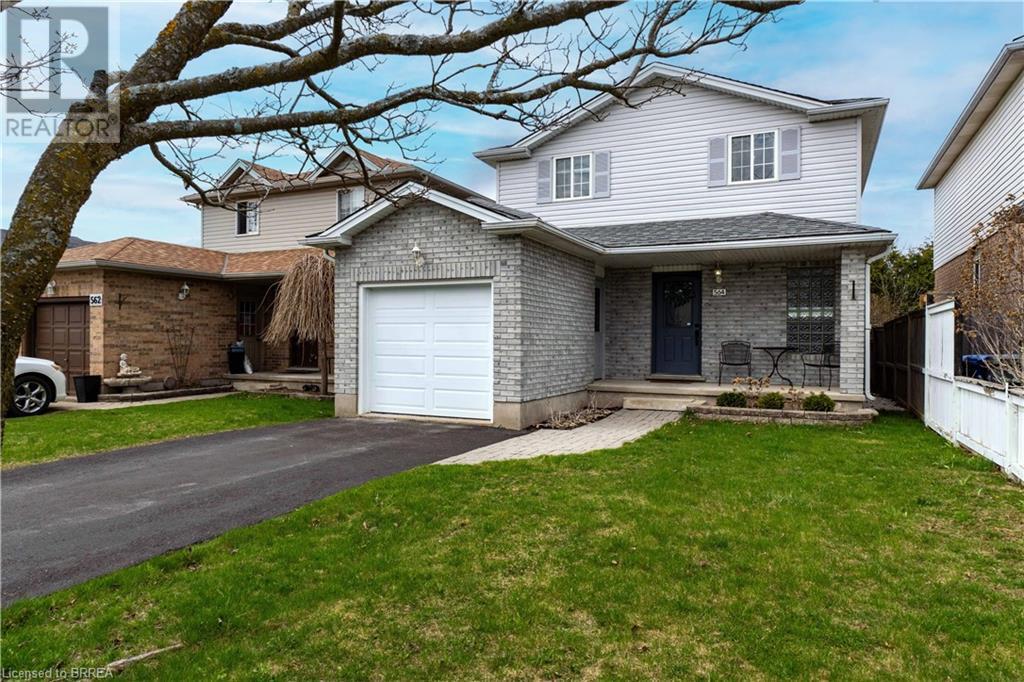14 Brewis Street
Paris, Ontario
Modern design creates fantastic curb appeal You don't want to miss out on this incredible opportunity to be the first to live in this stunning 4-level side split. With its fantastic layout and design, it's a home your family will truly enjoy. Experience the elegance with this welcoming entry and two-car garage, with impressive aesthetics, you'll be proud to call your home. Indulge in the luxury of space with a formal dining room, living room with beautiful fireplace, dinette and kitchen that seamlessly blend together under high ceilings. This inviting layout creates an atmosphere that is perfect for entertaining and relaxation and the great room is simply stunning! Hello 12 foot Christmas Tree! Prepare to be amazed by the expansive size of the great room, complete with magnificent glass doors that lead to the balcony overlooking the lovely homes on the street. Discover the upper level of this splendid residence, where you'll uncover three spacious secondary bedrooms and generous primary bedroom, complete with en-suite bathroom and a walk-in closet that is sure to impress. No more carrying heavy laundry up and down the stairs with the bedroom level laundry conveniently tucked in a spacious closet. This is a beautifully designed home waiting for your family, call now to view. (id:51992)
701 Villa Nova Road
Waterford, Ontario
Discover an exceptional 22-acre parcel of land at 701 Villa Nova Road, offering a rare opportunity in the scenic countryside of Norfolk County. Ideally situated just minutes from the Waterford community, this expansive property features a mix of open fields and treed areas—perfect for a future country estate, hobby farm, or potential residential development. The landscape offers both wide, sunlit spaces and shaded woodland, providing a unique blend of functionality and natural beauty. Mature tree lines, gently rolling terrain, and a quiet rural setting create a private and picturesque backdrop for your vision. With convenient access to local amenities, this location offers the ideal balance of rural charm and everyday convenience. Seize the chance to shape your future in one of Southern Ontario's most desirable countryside settings—bring your vision to life at 701 Villa Nova Road. (id:51992)
371 Scenic Drive
St. George, Ontario
Experience the ultimate in rural luxury on this stunning 1.7-acre hilltop building lot in Scenic Estates. With breathtaking countryside views and overlooking a serene large pond on Scenic Drive, this property is the perfect canvas for your dream estate home. Enjoy approximately 131 feet of frontage, beautifully bordered by mature trees, and take advantage of natural gas availability at the road. Don't miss this rare opportunity to own a piece of paradise, perfectly situated just minutes from Brantford and Cambridge via paved roads. Act now and make your country estate dreams a reality! Final Severance Approval from County of Brant ready to build your dream home today! (id:51992)
24 Broddy Avenue Unit# Lower
Brantford, Ontario
Introducing a brand-new, highly upgraded basement apartment now available for rent. This never-before-lived-in unit features one spacious bedroom, a modern bathroom, and premium stainless steel appliances. Enjoy the convenience of a private side entrance and in-suite laundry. One parking spot is included, and tenants will be responsible for 30% of utilities. We are seeking AAA+ tenants; smoking and pets are not permitted. The application process includes a credit check, rental application, references, and employment verification. (id:51992)
4 Sulky Road
Brantford, Ontario
Welcome to 4 Sulky Road, Brantford! Tucked away in the family-friendly Lynden Hills neighbourhood, this charming 3-bedroom, 2-bath semidetached bungalow offers the perfect blend of comfort, space, and convenience. Located just minutes from Lynden Park Mall, schools, parks, and highway access, you'll enjoy being close to it all while living on a quiet, mature street. Step inside to discover a bright, open-concept living and dining area with generous natural light and a layout that’s perfect for everyday living or entertaining. The kitchen offers a functional footprint with easy access to the dining area, and the main floor includes three cozy bedrooms and a 4-piece bath. The fully finished lower level extends your living space with a spacious rec room, home office, additional 3-piece bathroom, and a bonus room that could serve as a guest space, gym, or playroom. Enjoy summer evenings on the private deck in your fully fenced backyard. With recent updates and solid bones, this home is move in ready with room to add your personal touch. Whether you’re a first-time buyer, downsizing, or investing, this home offers exceptional value in a desirable North Brantford location. Just 5 mins to Hwy 403, and walking distance to parks, schools, and transit. (id:51992)
564 Adams Road
Mattawa, Ontario
Welcome to Paradise. This meticulously maintained and well-loved horse farm has it all! Enjoy over 60 acres of land with approx. 30 acres cleared for hay and fenced paddocks & pastures, home to her well-behaved, loved, and pampered 4 horses. They access the barn for hay and a horse run-in directly from the paddock. This stunning 2+ bedroom custom-built (2019) home with completely maintenance-free exterior includes an attached drive-thru side carport and a front carport at the main entrance. We also offer a separate split entrance to the basement. Fully open-concept kitchen and living room with vaulted pine-finished ceilings over 10' high and patio doors to a wraparound covered deck 10' x 34' that connects to the 32' x 6' porch—both offering jaw-dropping sunsets and peaceful views of the sprawling land. The added bonus is that it backs onto hundreds of acres of Algonquin Park, where you'll find riding and OFSC snowmobile trails. Stop and take in the wildlife as deer roam freely and sweet sounds of birds and animals echo. Full finished basement with only the laundry and furnace room ceiling left open. A nice-sized rec room and two additional rooms with oversized windows could be finished as one or two bedrooms or a home office. The laundry/utility room has a brand new washer and dryer (included) and ample storage. Forced air propane heating and an electric fireplace in the rec room roughed-in for a wood stove. Enjoy scratch-resistant luxury flooring on the main level. Easily access ATV and snowmobile trails that cross Ontario—no trailering required! A 28x32' Quonset garage stores all your toys and machinery and includes a fuel pump/tank. Plenty of water from the dug well (4–5 tiles deep) with sediment filtration system. 200 AMP service. New heat pump for cooling and heating the home was put in this year and back up propane for heat also. (id:51992)
93 D'aubigny Road
Brantford, Ontario
Step into effortless living at 93 D’Aubigny Road, where every inch of this stunning home has been thoughtfully updated—all that’s left for you to do is move in and enjoy! Nestled in the sought-after West Brant neighbourhood and backing onto the serene D’Aubigny Creek Wetlands, Donegal Park, and the CN rail trail, this home offers the perfect blend of modern living and natural beauty. This freshly renovated 3-bedroom, 2.5-bathroom home boasts an inviting layout with brand-new triple-pane windows and doors (2023) flooding the home with natural light. Entering the home you will immediately notice an updated front foyer, a stylish powder room, and a convenient laundry room. A bright open-concept kitchen and dining area with brand-new cabinetry and finishes (2024) are located right off the main foyer. The large living room, anchored by a cozy gas fireplace (2023), flows seamlessly to your spacious dining room and private backyard oasis—fully fenced with a large deck perfect for relaxing or entertaining. Upstairs, you’ll find a spacious primary suite with an updated 4-piece ensuite, and double closets. 2 more large bedrooms and a second beautifully remodelled 4-piece bathroom complete this level —all with new flooring and fresh paint throughout (2024). The unfinished basement offers endless possibilities—home gym, rec room, or extra storage—with a cold room already in place. Located just minutes from the 403, Brantford Airport, Mount Pleasant, schools, shopping, and countless trails, this home is perfect for commuters, families, and outdoor lovers. Key Upgrades Include: Roof shingles (2023), gas fireplace (2023), triple-pane windows & doors (2023), all new kitchen & bathrooms (2024), and new flooring & paint throughout (2024). This is the one you’ve been waiting for—a completely turnkey home in a peaceful, nature-filled setting. Don’t miss your chance to make it yours! (id:51992)
1121 Cooke Boulevard Unit# 21
Burlington, Ontario
Welcome to one of the most elegant places to live in all of Aldershot, 1121 Cooke Blvd. This eye catching almost brand new development is hard to ignore, from the hyper modern architectural exterior design to the open concept flow of the floor plan, it showcases premier living in Burlington, one of Ontario's most prestigious places to live. Located minutes away from the 403 and QEW it's also a perfect commuters paradise, being under an hour from the big city of Toronto and under half an hour to other major cities like Oakville and Mississauga. The unit offers almost 1500 square feet of living space, 2 large bedrooms each with an abundance of natural light and one with it's own private en-suite. 2 other bathrooms, in-suite laundry, an attached garage and a truly incredible private rooftop terrace feature that gives you that space you've always wanted for your own little retreat, grab a book and curl up to watch the sun set or host a summer bbq with your friends and family. There aren't many like this for rent on the market today, so now is your chance to secure a place for you to call HOME. (id:51992)
51 Paulander Drive Unit# 116
Kitchener, Ontario
Welcome to this very quiet and private end unit townhome. Fully finished on all 3 levels. A nice foyer greets you upon entry. Good sized living room and fresh kitchen and dining area round out the main level. The patio doors lead to a tranquil yard space that is fenced and private. The second level features 3 large bedrooms, the primary being extra spacious, and a full 4 piece bathroom that is well designed. Head down to the basement where you’ll find a rec room perfect for kids. A second bathroom and full laundry room, and large pantry/storage space make the lower level of this home a huge attraction. The most ideal location in the survey boasts a private driveway, good sized garage, and very close visitor parking, as well as 2 playgrounds (UPDATED 2023) nearby. Don’t miss out (id:51992)
115 Baldwin Avenue
Brantford, Ontario
Well-maintained fourplex situated on a quiet stretch of Baldwin Avenue in Brantford. This fully tenanted building offers three 2-bedroom units and one 1-bedroom unit, all on month-to-month leases. A short walk to the Grand River and close to some of Brantford’s finest trails, the location offers a blend of peaceful surroundings and convenient access to amenities. Zoned RMR, with on-site parking and shared laundry, this is a solid opportunity in a steadily developing area. (id:51992)
564 Grange Road
Guelph, Ontario
Welcome to 564 Grange Rd! This well-maintained 2-storey detached home in Guelph’s Grange Hill East neighbourhood is ideal for families or first-time buyers seeking a move-in ready property. The bright living room features hardwood floors, pot lighting, and a large window that fills the space with natural light. The updated kitchen boasts newer countertops, a double sink, and stainless steel appliances, including a Bosch dishwasher (2022), LG stove, and French door fridge with ice maker and water dispenser (2023). Adjacent to the kitchen, the dining room is illuminated by natural light from the sliding glass door, providing a seamless flow for entertaining. Upstairs, you'll find three comfortable bedrooms and a fully updated main bathroom with newer tile flooring, bathtub, bath tiling, vanity, and sink with granite countertops. The finished basement, with modern luxury vinyl plank flooring, offers versatile space ideal for a home office, recreation room, gym, or game room. The fully fenced-in backyard is well-suited for relaxing under the gazebo or enjoying a barbecue. A shed on a concrete pad provides additional storage space. Recent upgrades include a new water softener (2018), furnace and AC system (2021), updated garage interior (2023), aluminum garage door (2018), new garage door opener (2023), and freshly sealed driveway (2024). Located in a family-friendly neighbourhood, this home is within close proximity to top-rated schools, walking trails, parks, and a variety of amenities. Don't miss the opportunity to own this beautifully updated home in a prime Guelph location. Book your viewing today! (id:51992)
19 Alice Street
Brantford, Ontario
Welcome home to 19 Alice Street. This charming 2 bedroom, 1 bathroom home is perfect for first time buyers or those looking to downsize. Featuring a 134' deep lot, a 14x20 foot detached garage, private back yard, and a finished basement all tucked away on a quiet street close to downtown, shopping, Brantford General Hospital, and a short drive to highway 403 or 24.The main floor features a bright, functional eat in kitchen with abundant cupboard space, 12mm bevelled laminate flooring, primary bedroom, second bedroom, and a 3 piece washroom. Finished basement contains a recreation room, storage, laundry and a cold cellar. The loft contains a bonus room that would be ideal for a den or office or simply for more storage. Relax on the large deck off the kitchen which overlooks a very private deep back yard, perfect for summertime entertaining. The covered front porch is an ideal spot to relax after work. Roof was replaced in 2018, eavestroughs are newer and most windows are updated and come with a lifetime transferable warranty. This home has been meticulously cared for through three generations and pride of ownership shows throughout. (id:51992)












