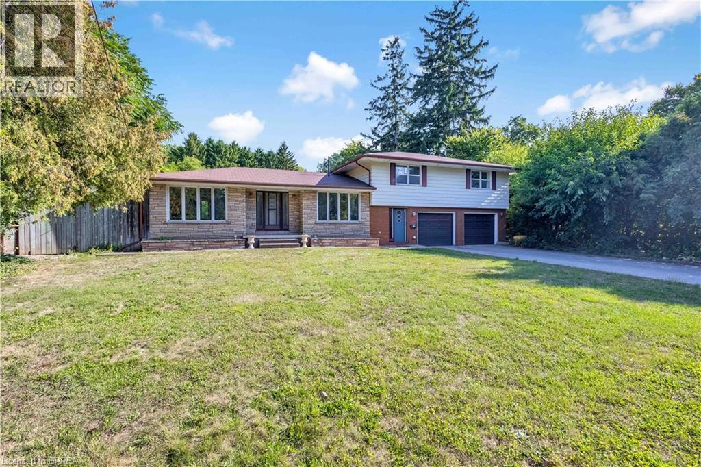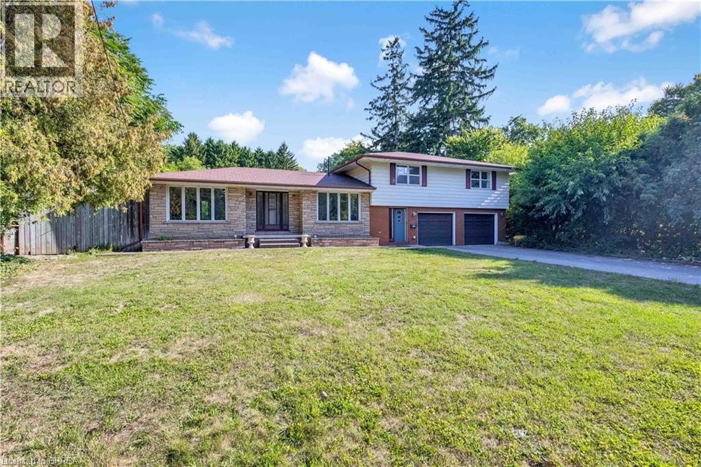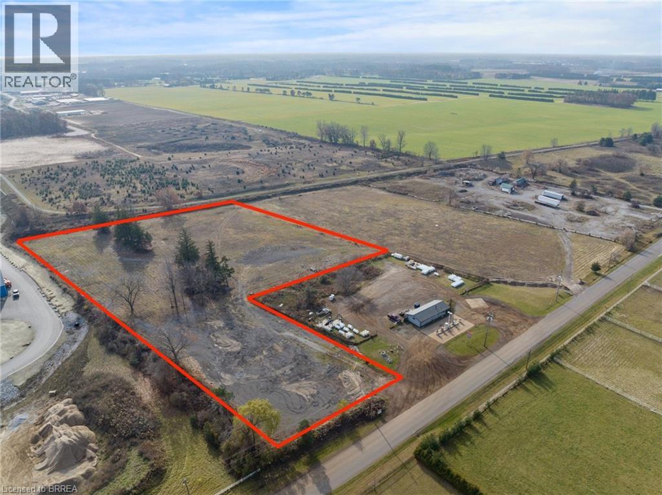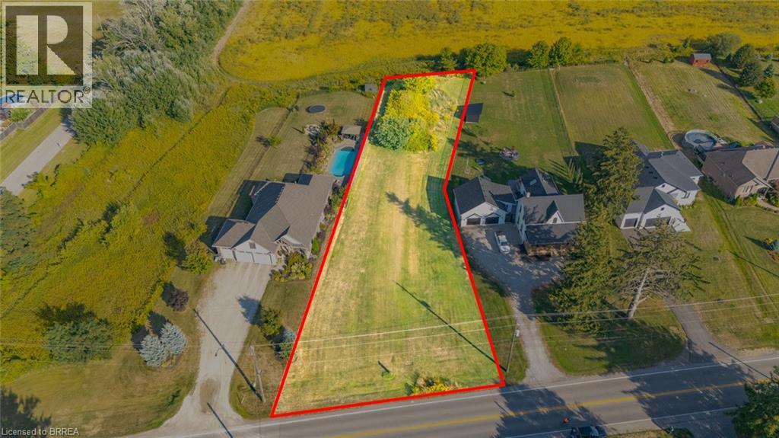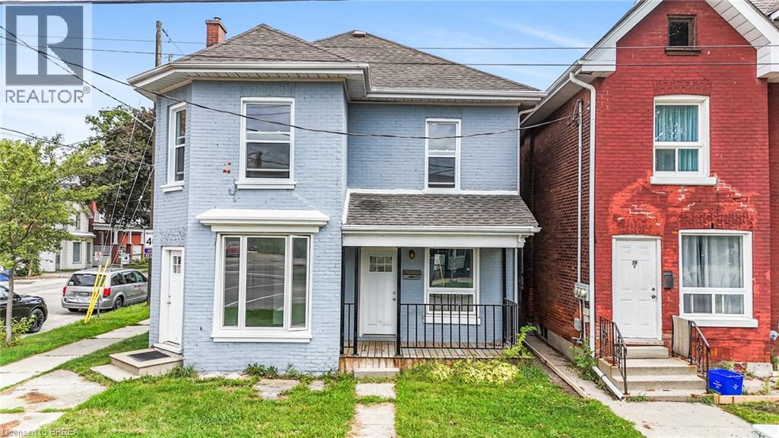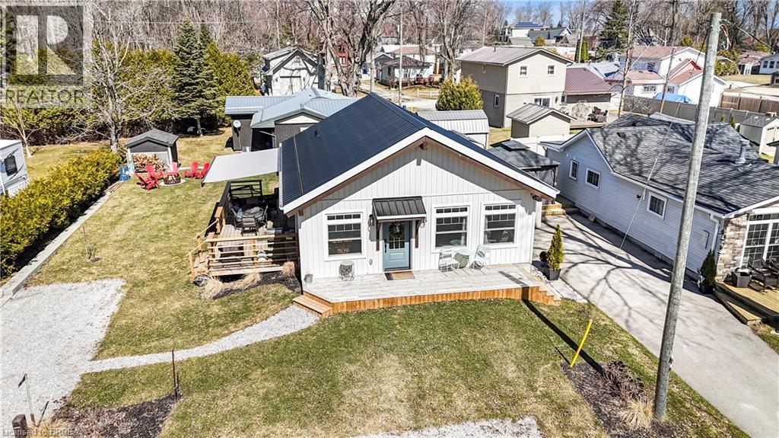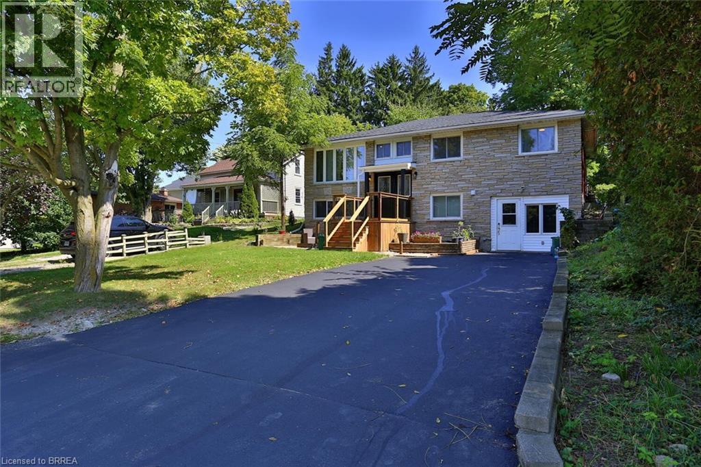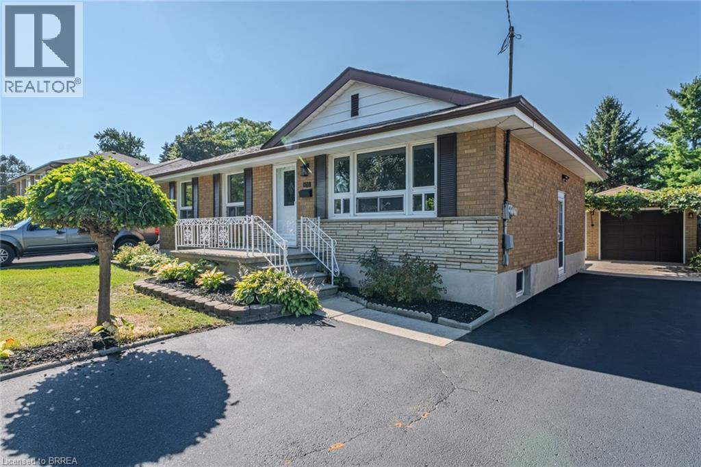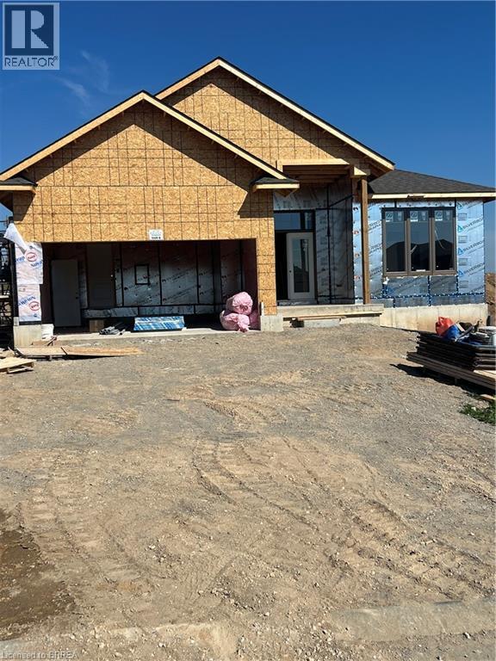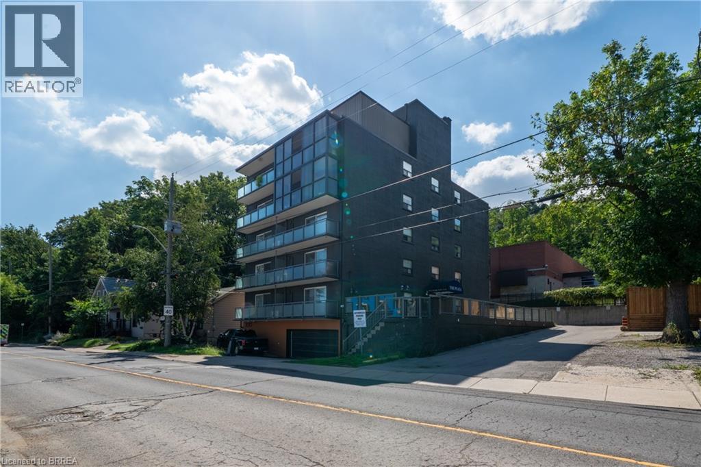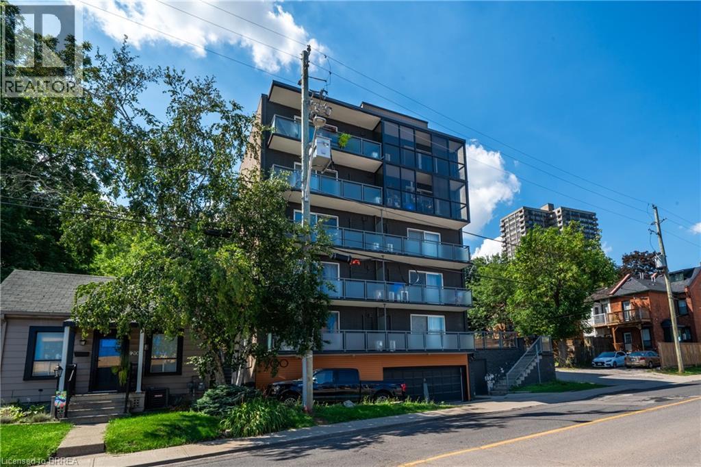10 Harris Avenue
Brantford, Ontario
Exceptional opportunity to own a rare one-acre property in the heart of Brantford! This hidden gem features a spacious 5-bedroom side-split home with 3.5 bathrooms, a double-car garage, and endless potential. The main level offers a large living room, a functional kitchen and dining area, as well as a 3-piece bathroom with laundry. The second level boasts three generous bedrooms, including one with a 2-piece ensuite, plus a 4-piece main bathroom. The fully finished basement is ideal for an in-law suite or secondary apartment, complete with a second kitchen, large recreation room, 4-piece bathroom, and additional laundry facilities. Outside, this property shines with its expansive one-acre lot surrounded by mature trees, a private backyard, and a play structure for children. Parking is never an issue with a 2-car attached garage and a driveway that accommodates up to 10 vehicles. Located close to Brantford’s many amenities, this unique property offers space, privacy, and flexibility rarely found in the city. Book your private showing today! (id:51992)
10 Harris Avenue
Brantford, Ontario
Attention Investors & Developers! A rare opportunity to acquire a 1-acre parcel of land zoned IC – Intensification Corridor in the heart of Brantford. This highly sought-after zoning allows for high-density residential as well as mixed-use residential/commercial development, offering tremendous potential for future growth and investment. Ideally situated just off West Street, one of Brantford’s busiest traffic corridors, this prime location ensures excellent accessibility. With its generous size and flexible zoning, the possibilities are endless. Opportunities like this are few and far between — don’t miss your chance to secure this exceptional property. Book your showing today! (id:51992)
290 Fourteenth Street W
Simcoe, Ontario
BUILD TO SUIT. Advertised price is value of the land. Industrial build to suit on 5.38 acres with MG General Industrial zoning. Size from 5000sq ft to 150,000sq ft. Price or price per square foot will vary based on clients needs. Suitable for storage business, contractor yard, truck yard, landscaping business, warehouse and manufacturing. Please see supplemental documents for complete list of permitted uses per Norfolk County Zoning By-Law. Inquire within today. (id:51992)
Pt Lt 8 Mount Pleasant Road
Mount Pleasant, Ontario
Scenic Estate Lot in Mount Pleasant – 0.533 Acres of Prime Countryside Living! Welcome to an exceptional opportunity to build your dream home in the desirable community of Mount Pleasant, just 10 minutes from Brantford. This premium 0.533-acre building lot offers the perfect blend of peaceful country charm and city convenience. Surrounded by pristine farmland and picturesque views, the lot is nestled among other upscale estate properties, offering a refined rural lifestyle in a highly sought-after location. Whether you're envisioning a custom family residence or a private retreat, this spacious parcel provides a stunning canvas to bring your vision to life. Rare opportunity to secure a slice of Mount Pleasant’s countryside, where scenic beauty, space, and serenity await, all just minutes from schools, shopping, and amenities in Brantford. (id:51992)
74 Erie Avenue
Brantford, Ontario
Welcome to 74 Erie Avenue, nestled in the heart of Brantford. This well-maintained duplex presents a fantastic investment opportunity for savvy buyers or those looking to live in one unit while renting out the other. The property features two self-contained units with separate entrances and individual utility meters, offering both privacy and convenience for tenants. The main floor unit offers a comfortable 1-bedroom, 1-bathroom layout, ideal for singles or couples. Upstairs, you'll find a spacious 2-bedroom, 1-bathroom unit with generous living space — perfect for small families or professionals. Additional highlights include three to four of the upstairs windows, including an egress window, were replaced approximately a year ago. Whether you're expanding your investment portfolio or stepping into the rental market for the first time, this income-generating property checks all the boxes. Don’t miss your chance to own a valuable piece of real estate in one of Brantford’s most promising areas! (id:51992)
7 Pellum Street
Turkey Point, Ontario
Welcome to 7 Pellum Street, a charming and beautifully appointed 2-bedroom, 1-bathroom all-season cottage nestled in the delightful community of Turkey Point, built in 2022. Located on a tranquil dead-end street, this home offers a serene and picturesque setting. Step inside to discover soaring vaulted ceilings, expansive bright windows that flood the home with natural light, and exquisite custom trim that adds a touch of elegance. Durable, easy-to-maintain vinyl plank flooring flows seamlessly throughout, enhancing the home's modern appeal. The open-concept kitchen, living, and dining area is anchored by a cozy electric fireplace with a rustic wood mantle, creating a warm and inviting atmosphere. The chef's kitchen is equipped with sleek stainless steel appliances, subway tile backsplash, and a large butcher block island offering both style and functionality. For year-round comfort, a heat pump and additional electric heaters in the bedrooms ensure a perfect climate, no matter the season. An efficient on-demand hot water heater further elevates convenience and eco-friendliness in daily living. Outside, the expansive yard invites you to relax or entertain in style, with a spacious deck and a charming fire-pit area, ideal for cozy evenings under the stars. A brand-new septic system provides added peace of mind, ensuring worry-free living. Most furnishings will remain, making this property completely move-in ready, whether you’re seeking a year-round home or a peaceful weekend retreat. Just a short 4-minute walk to the nearest beach access point, this home offers the best of both comfort and location. Don’t miss your chance to own your very own slice of Turkey Point paradise! Schedule your private showing today. (id:51992)
73 Milton Street
New Hamburg, Ontario
Welcome to 73 Milton Street in beautiful New Hamburg. Located on the edge of town, this home enjoys a mostly rural setting yet only a few minute walk brings you downtown. This home is perfectly designed to accommodate the needs of a multigenerational family, one large family or investor ready duplex. This unique property features two distinct living spaces, offering both independence and togetherness in a thoughtfully planned layout. The upper unit has been completely remodeled with all new doors, floors and trim, a new kitchen and 2 new bathrooms. It has 3 bedrooms and 2 bathrooms providing ample space for your family’s comfort. The open concept kitchen and living room is ideal for family gatherings, and the cozy living room with natural gas fireplace is perfect for relaxing evenings. The master bedroom offers a private retreat with a 2-piece en-suite bathroom, while the 2 additional bedrooms offer room for a growing family, and a home office. The second unit provides 2 bedrooms with 1 bathroom offering, self-contained living area designed with aging parents in mind as it is completely accessible with no stairs, ensuring safety and convenience for all. Perfect for in-laws, older children, or as a rental unit for additional income, this unit is above ground and enjoys full sized windows, eliminating the downside of basement apartments. A dedicated laundry room connects both units, making it easy to manage household chores and to facilitate family interaction while maintaining distinct living spaces. The house also boasts a brand-new natural gas furnace and central air unit installed December 2023. (id:51992)
106 Wood Street
Brantford, Ontario
Discover this beautifully updated bungalow in a sought-after, family-friendly neighbourhood just minutes from all amenities. The bright and inviting kitchen boasts granite countertops and new appliances, while the spacious layout offers comfort and functionality throughout. Recent upgrades include the roof, furnace, air conditioner, windows, and doors, ensuring worry-free living. The fully finished basement features a private in-law suite with a separate entrance, perfect for extended family or guests. Outside, enjoy a detached garage, a front lawn sprinkler system, and plenty of space to relax. A rare opportunity to own a versatile home that blends convenience, comfort, and peace of mind. Two fridges and two stoves included. (id:51992)
6 N Patten Drive N
St. George, Ontario
A perfect blend of comfort and elegance. Discover the beauty and tranquility of your NEW home in the picturesque community of St. George. This stunning bungalow featuring a lookout basement, open concept design, soaring 11' and 9' ceilings on the main level is a masterpiece of modern living. With abundant natural light and thoughtful architectural detail, this is a must see for the discerning Buyer. Built by one the most respected builder families in Brant County. (id:51992)
200 Charlton Avenue E Unit# Penthouse
Hamilton, Ontario
Spectacular Corktown Penthouse with Stunning Views. Spectacular, private 1b/1b penthouse, perched on top of a boutique Corktown building with sweeping views of the Escarpment and City. This luxe unit, on a floor all by itself, has stunning and endless north and south views and features an oversized bedroom with a king-size bed, walk-in closet and in-suite laundry. The sleek kitchen has stainless steel appliances, dishwasher and marble backsplash and is adjacent to a bright, spacious dining room. The living room features a Juliette balcony, a large 4-seater sofa and TV, cable and WIFI. The luxe bath with glass shower enclosure also has high-end finishes throughout. Enjoy the convenience of downtown living without being IN downtown. This stunning unit is 2 minutes from St Joe's Hospital, 5 minutes from Hamilton GO, 5 Minutes from City Hall and James street restaurants, bars, shops and galleries. (id:51992)
200 Charlton Avenue E Unit# 102
Hamilton, Ontario
Bright, spacious 1 bedroom, one bathroom unit in a boutique Corktown building with sweeping views of the city. This unit, in addition to stunning views, features one oversized and one large bedroom, sleek modern kitchen with energy efficient appliances and marble backsplash adjacent to a bright, spacious dining room. The unit also has an updated bath and access to clean energy-efficient laundry. Enjoy the convenience of downtown living without being IN downtown. This beautiful unit is 2 minutes from St.Joe's hospital, 5 minutes from Hamilton GO, 5 minutes from City Hall and James street restaurants, bars, shops and galleries. This is a no smoking building. Photos in listing are of an identical unit. Come see your new home! (id:51992)
109 Gillespie Drive
Brantford, Ontario
Welcome to 109 Gillespie Drive, an impressive 5-bedroom, 4-bathroom home in Brantford's vibrant West Brant (Shellard Lane) community, offering over 3,400 sq ft of above-grade living space in the area's largest builders plan. From the moment you arrive, the elevated curb appeal, all brick facade, and covered porch set the tone for elegance and thoughtful design. Step inside to discover a grand foyer that leads to an open-concept main floor where a gourmet kitchen becomes the heart of the home, featuring upgraded cabinetry, a centre island, stainless steel appliances, and a tile backsplash. A main-floor laundry adds convenience, while large windows allow light to pour in over hardwood and tile flooring. A private office/homework space and formal dining area make this floor ideal for both family life and entertaining. Upstairs, five spacious bedrooms await. The luxurious primary suite is your private retreat, complete with dual walk-in closets and a spa-like ensuite. Four additional bedrooms share beautifully designed Jack-and-Jill bathrooms offering both elegance and functionality for families. Outside, enjoy a private backyard retreat perfect for summer gatherings, playtime, or quiet evenings, with fully fenced grounds and the benefit of being in a neighborhood with walking trails, parks, and natural green space nearby. Situated in West Brant, this home offers premium schools within minutes, retail and dining close by, and convenient commuter access. Shellard Lanes' growth, infrastructure, and community spirit make this more than just a home; it's a place to grow, thrive, and build lifelong memories. 109 Gillespie Drive isn't just move-in ready, it's move-in worthy. Discover luxury, space, and lifestyle. (id:51992)

