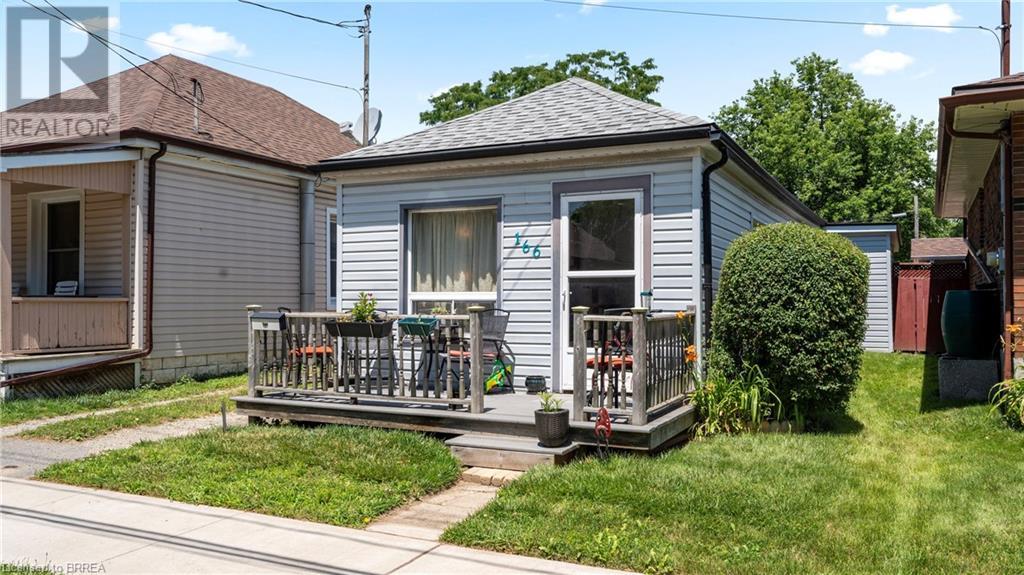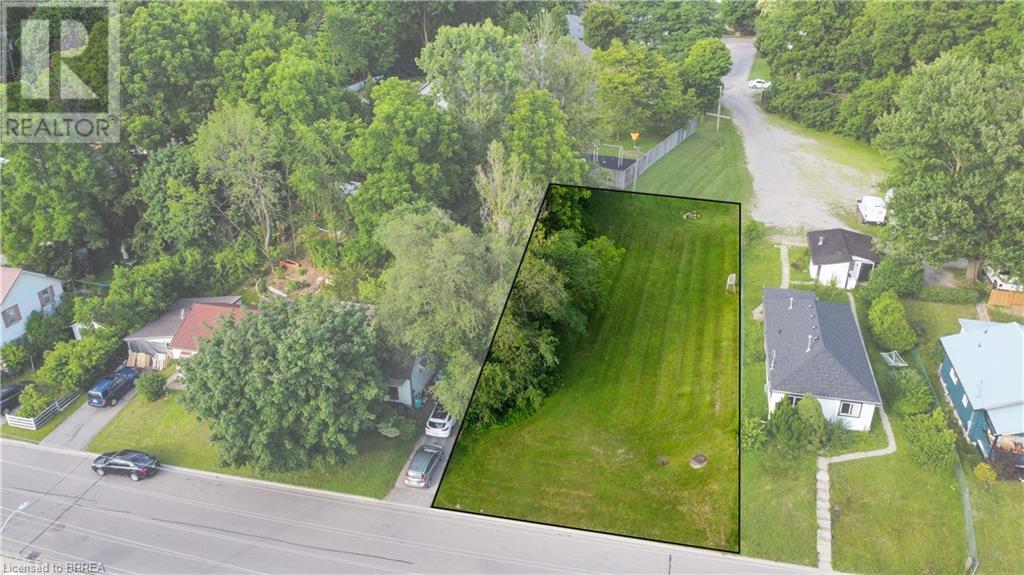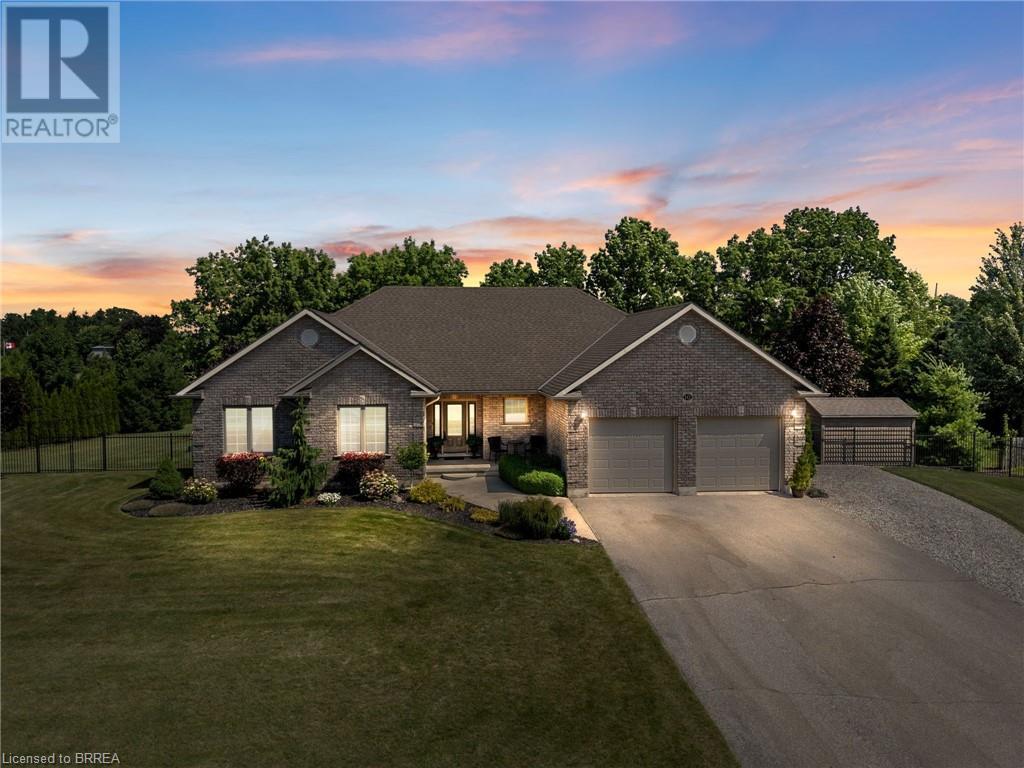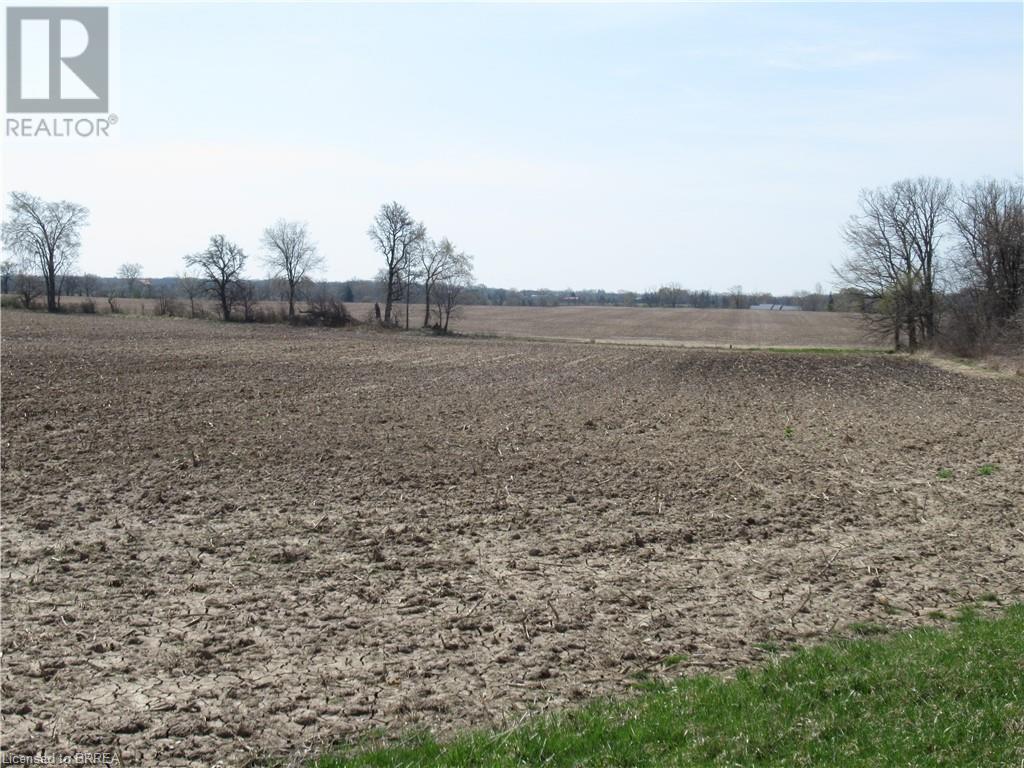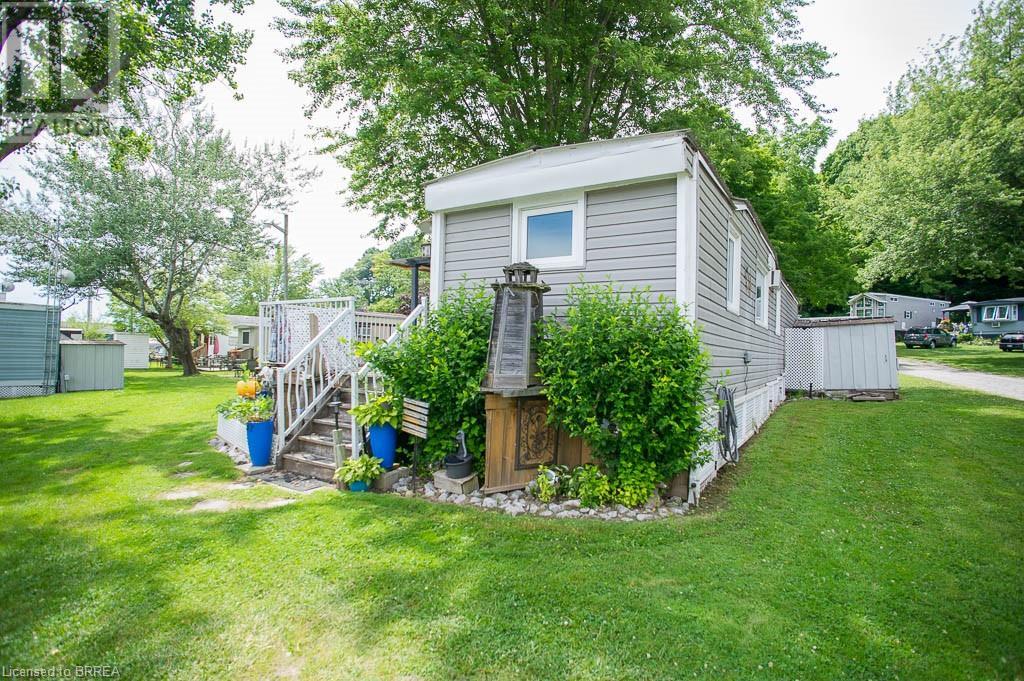651 Main Street
Sauble Beach, Ontario
Commercial property with great exposure free-standing building located on Main St. in Sauble Beach. The property including all the equipment, chattels, and furniture in the sale price. One of the busiest locations in Sauble Beach. Three bedroom apartment upstairs used as Air BnB, fully furnished with stainless steel appliances. Live and work at the same place. Thousands of tourists visiting each year. Large lot with 25 car parking located 1 minute to the beach with the largest capacity restaurant & bar in the area. Fully-equipped restaurant with 124 seats + 42 seats patio L.L.B.O. + fully furnished 3 bedroom apartment on second floor. All furniture & equipment included. Main floor rent $2200 month + utilities + H.S.T.; apartment rent $2000month + utilities. Lease 1 years remaining + 2 years option to renew. Tenants are willing to sign a longer lease. (id:51992)
651 Main Street
Sauble Beach, Ontario
property including all the equipment, chattels, and furniture in the sale price. One of the busiest locations in Sauble Beach. Three bedrooms apartment upstairs used as Air BnB, fully furnished with stainless steel appliances. Live and work at the same place. Thousands Of Tourists visiting each year. Large Lot With 25 CarParking Located 1 Minute To The Beach With The Largest Capacity Restaurant & Bar In The Area. Fully-Equipped Restaurant With 124 Seats + 42 Seats Patio L.L.B.O. + Fully-Furnished 3 Bedroom Apartment OnSecond Floor. All Furniture & Equipment Included. Main Floor Rent: $2200 Month + Utilities + H.S.T.;Apartment Rent: $2000 Month + Utilities. Lease 1 Years Remaining + 2 Years Option To Renew, Tenants areWilling To Sign a Longer Lease. (id:51992)
166 Elgin Street
Brantford, Ontario
Here is your chance to own this adorable home! Renovations include modern vinyl flooring and paint throughout. Newer kitchen as well as updated bathroom with accessible, stand up shower. This clean, open concept home features 1+1 bedrooms and 1 bathroom. Front bonus has separate access, leading to the large, wooden front deck, perfect for relaxing with your morning coffee. Enjoy the privacy of the large, fenced in back yard with storage shed. Plenty of space for a garden and so much more. This home is centrally located and is within walking distance to downtown, shopping, schools, parks, and so much more. Only minutes from the 403. (id:51992)
41 Capron Street
Paris, Ontario
Welcome to 41 Capron. This beautifully renovated century home has many modern amenities and design features, while retaining a lot of its original charm and character. The stamped concrete walkway welcomes you to the open front porch and grand entrance. With 3 bedrooms and 2 bathrooms, this 2 storey home boasts plenty of space as well as a family-friendly layout with bright living spaces, a modern kitchen, a large living room (currently doubling as a dining area), a cozy den and laundry area, as well as dual access to the backyard. The second floor bedrooms are all large and the modern 4-piece updated bathroom features a soaker tub. The kitchen leads directly out to a covered and partially enclosed, low maintenance deck that overlooks the fully fenced backyard. Backing onto a ravine, the private backyard features seating areas for dining and entertaining, including an area for gathering around a fire or watching movies. The recently sided, oversized, L-shaped garage is insulated and has updated electrical and it wraps around to a workshop that is perfect for a hobbyist’s retreat. Be sure to take the 360 virtual tour to see the character and charm this gorgeous home and property have to offer. Showing times available daily (id:51992)
12 & 14 Ann Street
Brantford, Ontario
Rare residential redevelopment opportunity is comprised of 0.81 acres and located at 12 and 14 Ann Street in Brantford, located minutes from downtown. This site is near municipal parks, schools, hospital, public transit, and numerous other amenities. Using the As-of-right density, the proposed redevelopment concept features 10 townhomes as well as 4 semi-detached homes. Currently occupied by a long term tenant at strong market rates. Possibility of a 3 storey apartment building option in lieu of townhomes or semi-detached. (id:51992)
171 Sherman Avenue
Simcoe, Ontario
Discover the potential of 171 Sherman Ave, a prime vacant lot nestled in a tranquil neighborhood. Zoned R2, this versatile property offers a unique opportunity to build your dream home or invest in a flourishing community. Enjoy the peace and quiet of this established area, conveniently located near schools, parks, and amenities. Don't miss this chance to create a custom space in a beautiful, serene setting. (id:51992)
101 Craddock Boulevard
Jarvis, Ontario
TO BE COMPLETED - Welcome to The Beechwood II”, from Willik Homes Ltd. This home offers a spacious layout and luxurious features throughout. Upon entering, you'll be greeted by a bright and airy open-concept design, accentuated by 9' ceilings throughout and a stunning 10' coffered ceiling in the main living area. The home is adorned with engineered hardwood floors, adding both elegance and durability to the space. The living room is highlighted by a cozy gas fireplace with a beautiful stone surround, perfect for creating a warm and inviting atmosphere on chilly evenings. The kitchen is a chef's dream, featuring quartz countertops, soft-close cabinets, and the option for a gas or electric stove, providing the perfect space for culinary creations. The primary bedroom is a true sanctuary, offering a spacious walk-in closet and an ensuite bathroom. The ensuite boasts a walk-in shower and dual sinks, providing both functionality and opulence. A separate exterior entrance directly to the basement offering the possibility for an in-law suite or customization to suit your lifestyle and needs. Large lookout windows flood the space with natural light, creating a bright and welcoming ambiance. Don't miss this incredible opportunity to add your personal touches and make this house your forever home. INTERIOR PHOTOS OF SIMILAR MODEL (id:51992)
110 Somerset Road Unit# 30
Brantford, Ontario
Welcome to 110 Somerset Road. This charming bungalow condo offers the comfort you are looking for in the heart of the city. This end unit condo boasts 2 spacious bedrooms and 2 full bathrooms, providing ample space for relaxation and privacy. Upon entering, you're greeted by an inviting open-concept living area with large windows that flood the space with natural light and highlighted by the gas fireplace. The kitchen provide ample cabinetry and space for all your culinary needs. Adjacent to the kitchen, the dining area is perfect for hosting intimate dinners or casual brunches. Step outside to your private patio, a serene space perfect for morning coffee or evening relaxation. The meticulously landscaped common areas add to the overall charm and appeal of this lovely community. The main floor is completed with a generous sized primary bedroom & a second bedroom is equally spacious and versatile, ideal for guests, a home office, or a cozy den. Additional features include an attached garage, central air conditioning, and convenient main-floor laundry. Located just minutes from shopping, dining, parks, and top-rated schools, 110 Somerset Rd offers the perfect blend of convenience and tranquility. Don’t miss your chance to own this excellent condo in one of Branford’s most sought-after locations. Schedule your private showing today. (id:51992)
10 Royal Troon Drive
Scotland, Ontario
Dreaming of living in style? This exceptional all brick bungalow welcomes you with its quiet elegance. Impeccably maintained, situated on a 3/4 acre lot in a picturesque neighborhood in the tranquil village of Scotland. Exuding curb appeal with the striking front landscaping, rod iron fence, large driveway & a remarkable 152 foot frontage. Built in 2009 w. over 3000sq. ft. of finished living space this home will not disappoint. The large foyer will greet your guests. Open concept living on the main floor makes entertaining a breeze w. dining rm, living rm, kitchen & family rm. The kitchen offers abundant custom maple cabinets & gas stove for the serious cook, a breakfast bar, easy care flooring, carpet free. Convenient main floor laundry rm with access to the oversized 2 car garage. The primary bedroom entices w. a large walk-in closet plus ensuite with soaker tub & separate shower. Two spacious bedrooms share the 4pc bath. Still working from home? There is a main floor office. The finished basement is a treat w. oversized windows providing a ton of natural light. Stunningly large rec room, games room with bar for all your additional entertaining needs. Den or future bedroom/ office. Workshop, potential bedroom. A 2-pc bath, large utility room & cold storage complete the lower level. Beautifully landscaped, above ground pool, extensive yard. This is a beauty! Walking distance to Oakland/ Scotland Public School, Scotland Food Market/ LCBO & short 25- minute drive to downtown Brantford. (id:51992)
234 Smithville Road
Dunnville, Ontario
Ideally situated and rarely offered 2 acre severed lot just east of the Village of Canborough on Smithville Road. Excellent country views and comfortable distance between neighbours. This may be the property you have been searching for to build your dream home! You are welcome to view the lot from the road but please do not walk the property without an appointment and accompaniment of a licensed Realtor. Seller willing to consider a Vendor Take Back Mortgage to a qualified Buyer. (id:51992)
70 Bluewater Avenue Unit# 12
St. Williams, Ontario
Welcome home to the 3 SEASON park (May 1st to October 31st), Harmony Resorts, where you can enjoy the feeling of Cottage Life on the Lake at a fraction of the cost! This updated park model trailer sits on one of the nicest lots in the park with great views of the water from the large deck. This is affordable & relaxed summer living at it's finest. Lakeside living is all about being outdoors and the new (2019) 12X40 pressure treated deck is the perfect place for friends and family to gather. The views of the lake are stunning and sure to impress. The large open space beside the trailer is the perfect spot for bocce ball, ladder golf frisbee or for kids/grandkids to run around & play. Enjoy your days watching the water, or spend the day fishing kayaking, paddle boarding, boating & so much more with so many options when you're right at the water. The inside offers 2 bedrooms, full bathroom, eat-in kitchen and living space. The primary bedroom has double closets offering lots of storage. The second bedroom features a bunk bed so that you have lots of room for everyone to sleep. Need more sleeping space - no problem - the living room offers a comfortable futon and an additional fold out couch. Enjoy a stunning view of the lake through the kitchen window while you do your dishes. Updates in the last 10 years include all new siding, new residential windows and doors, newer flooring throughout, a metal roof, and a newer 12X40 deck. As per park rules, trailers can NOT be rented out. (id:51992)
345 Bradshaw Drive
Stratford, Ontario
Welcome to the beautifully upgraded Juliet model, built by Grandview Homes in desirable Stratford. This 2,146 square foot 2-storey home features 4 bedrooms, 2.5 bathrooms & open-concept main-floor living. Perfect for the growing family! The carpet-free main floor boasts 9' ceilings, a laundry & mudroom featuring inside-entry from the garage & an impressively upgraded kitchen. This modern kitchen features quartz countertop & island, upgraded cabinetry & lighting and a chimney-style range hood. An elegant oak hardwood staircase carries you to the expertly-designed second floor. The primary retreat includes a walk-in closet & luxurious ensuite with a glass shower & quartz countertop. The second floor continues to offer 3 additional great sized bedrooms, a large linen closet and another full 4-piece bathroom. The home's impressive exterior combines contemporary design & clean lines for a wonderfully modern style. Including tasteful builder upgrades at an affordable price point, this is your opportunity to own a custom, newly built home in the heart of charming Stratford. Sod & asphalt base included. 200 amp service. ** MODEL HOME/SALES OFFICE OPEN WEEKENDS 1-5 PM & WEEKDAYS BY APPOINTMENT - 339 BRADSHAW DRIVE, STRATFORD ** (id:51992)



