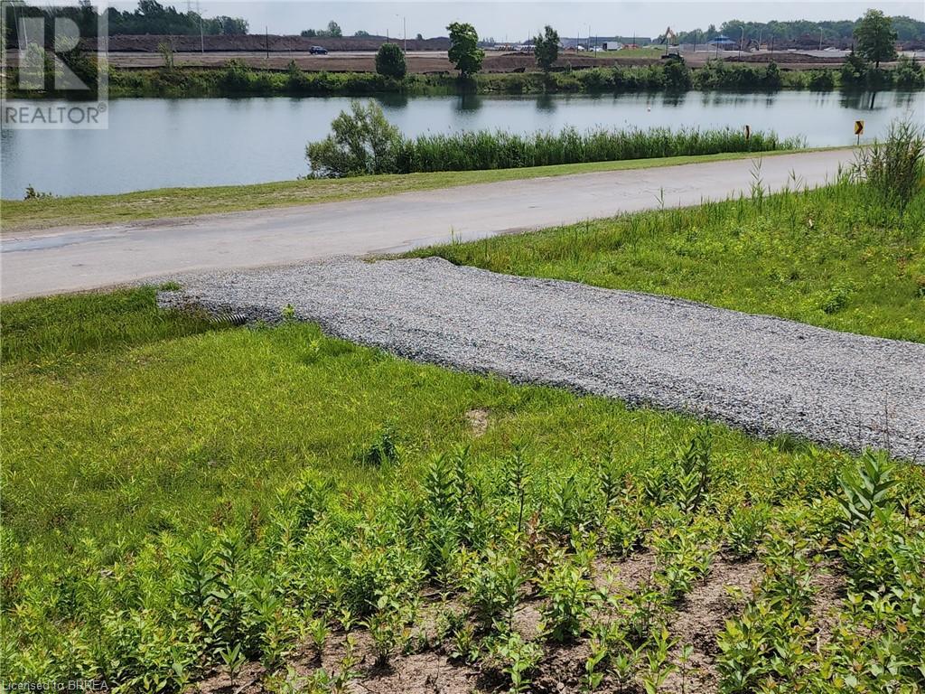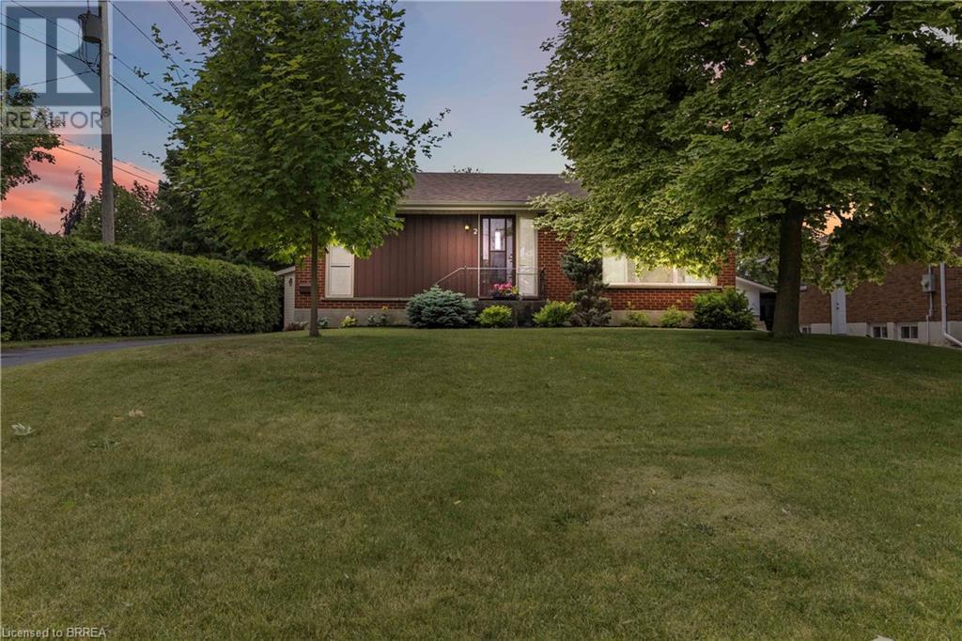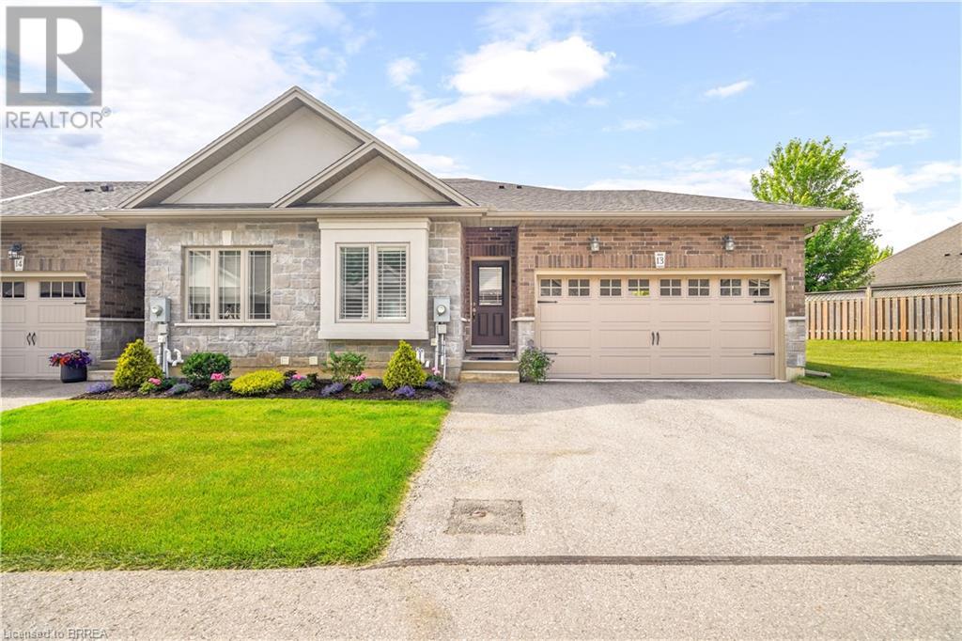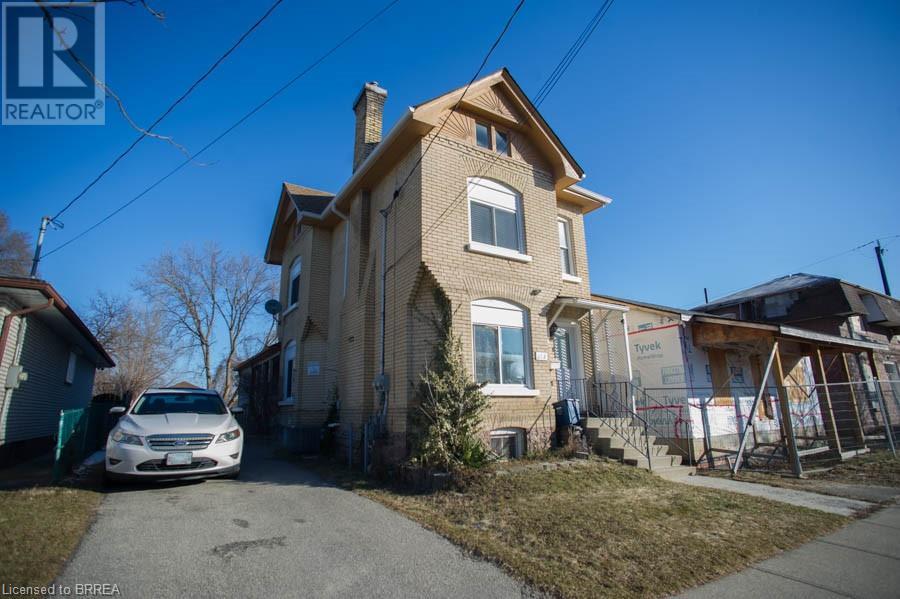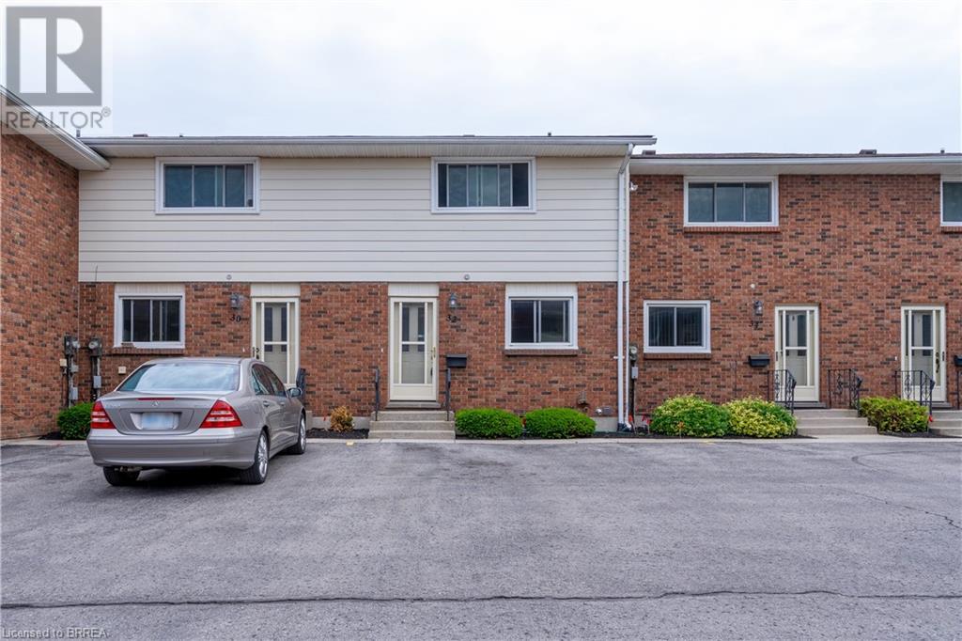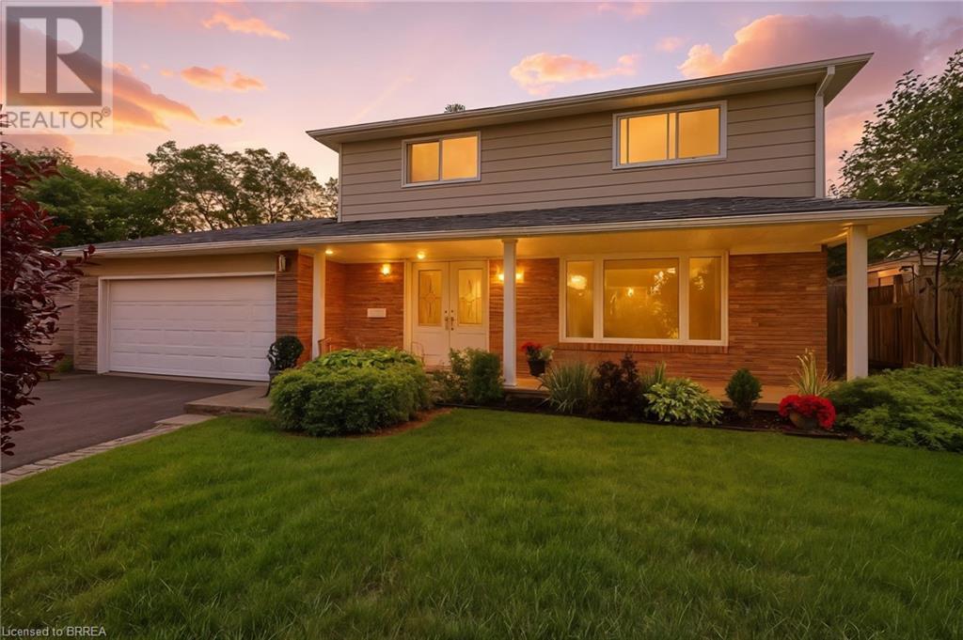27 Jenner Drive
Paris, Ontario
Situated on the largest lot in the neighbourhood, this stunning, owner-occupied, all-brick detached home offers over 2,500 sq ft of thoughtfully designed living space. Builtin 2022 this model is loaded with premium finishes and offers 4 spacious bedrooms, 2.5 bathrooms, and a true double car garage. Step inside and be greeted by hardwood flooring throughout the main level, 9-ft ceilings, and an open-concept layout perfect for entertaining. The kitchen features upgraded countertops and cabinetry, seamlessly flowing into the sunlit great room and formal dining area. Upstairs, the primary suite impresses with a generous walk-in closet and 4-piece ensuite. The unspoiled basement is bright with large windows, offering endless potential for customization. Outside, enjoy the added privacy and outdoor possibilities that come with the extra-deep lot. Perfectly located just minutes to Hwy 403, Brant Sports Complex, scenic Grand River trails, and everyday amenities – this is your opportunity to own a turn-key home in one of Brantford's most desirable pockets. (id:51992)
260 Colborne Street
Welland, Ontario
Amazing opportunity, Build your custom Home here! This 3.86 acres with 2 driveways. overlooking the old welland canal and walking trail. 780 feet of frontage. Building permit available and can be confirmed with the city of welland. Just shy of 4 acres this lot is perfect for someone looking to build a home and room for large shop or parking of equipment for the self employed contractor or trucker. This is the definition of country in the city and located at the end of Colborne street and backing onto field. Private location and a rare find. (id:51992)
792 Charlotteville Road 8
Simcoe, Ontario
Welcome to your dream home in the heart of Norfolk County! Nestled on a picturesque 4.66-acre property, this custom-built masterpiece blends thoughtful design, modern luxury, and rural tranquility—just minutes from Norfolk’s beaches, trails, wineries, & local charm. A long driveway leads to this stunning Cape Cod-style home w/a large front porch. Step inside through a 41x96 solid mahogany door & be greeted by custom stainless steel & cut glass stair railings w/comfort-rise steps. The main level has 10' ceilings, 8' doors, European laminate flooring, & oversized Andersen windows & doors that flood the space w/natural light. A fireplace beneath a soaring 21' ceiling anchors the great room. The chef’s kitchen is a showstopper w/quartz countertops, European-style cabinetry w/pullouts & drawer-in-drawer systems, a double-door bar fridge, hands-free Moen faucet, & 5-burner propane range w/WiFi-connected hood. A massive island & custom pantry wall add both function & style. The main-flr primary suite has private access to the deck, hot tub, & above-ground pool, plus a fireplace, floor-to-ceiling windows, & huge walk-in closet w/chandelier & custom organizers. The spa-like ensuite includes heated floors, freestanding tub, 4’x6’ glass shower w/bench, double vanity, Riobel chrome fixtures, & quartz finishes. Also on the main flr is a versatile room for bedroom, office, gym, or playroom, a 2-piece powder room, & laundry room w/custom closets & ample workspace, accessible from both foyer & back hallway. Upstairs, a flexible loft overlooks the great room & could become a 4th bedroom. A full bath w/double sinks, quartz counters, & rainfall shower, plus a large front-facing bedroom, complete the level. Bonus: a detached shop w/insulated steel drive-through doors (10x14 and 10x10), 16’ ceilings, 60-amp panel, RV receptacle, Andersen windows, & fiberglass shingles. This 5-Star Plus Energy Rated home offers unmatched quality, peace, & privacy. Don’t miss this Norfolk County gem. (id:51992)
8 Rolph Street N
Brownsville, Ontario
Welcome to 8 Rolph St — a fully renovated, move-in-ready gem where no expense has been spared. This stunning 3-bedroom, 1-bathroom detached home sits on a large lot and has been completely gutted and professionally rebuilt with high-end finishes throughout. Enjoy peace of mind with a brand-new roof, soffit, fascia, eavestroughs, windows, doors, and garage door. The property also features an extremely spacious garage, offering ample room for vehicles, storage, or even a workshop. Step onto the new front porch, then into a bright open-concept layout featuring brand-new flooring, a designer kitchen with quartz countertops, and a spa-inspired bathroom. At the back, a brand-new deck creates the perfect space for summer BBQs and entertaining. Every detail has been thoughtfully upgraded — including electrical, plumbing, and insulation. Located in the quiet community of Brownsville, just minutes from Tillsonburg, this turn-key gem is ideal for first-time buyers, downsizers, or investors seeking quality, comfort, and style. (id:51992)
284 Rawdon Street
Brantford, Ontario
SIZE MATTERS! You won’t believe the space in this 4 + 1 bedroom home, offering nearly 1,400 sq ft of living space and an abundance of potential to make it your own. The extra-large kitchen is perfect for family meals and entertaining, while the attached garage provides convenient access directly into the home. Enjoy bright, sun-filled rooms with large windows that capture southern exposure, flooding the space with natural light throughout the day. The generously sized yard features a drive-in gate, ideal for parking recreational vehicles, boats, or extra cars with ease. Centrally located, this home is just minutes from all major amenities, schools, and parks. Main floor laundry room with laundry equipment included. Ready for your personal touch, this home offers endless possibilities for your growing family. Don’t miss out – book your viewing today! (id:51992)
2 Barbara Street
Brantford, Ontario
Nestled on the corner of Varadi Ave & Barbara Street, the heart of Greenbrier in the north end of Brantford, you are very welcome to 2 Barbara Street, a brick bungalow built in 1958 and lovingly cared for by the same family for nearly 70 years! Offering 3 bedrooms on the main floor (one with a sliding walk out to the back yard / deck), a 4 piece bath, eat in kitchen with cherry wood finish cabinets, (all appliances included in 'As-is' condition). All three bedrooms have new luxury vinyl flooring. In the basement, you will find a cozy Rec Room with gas fireplace as well as an abundance of unfinished space that is great for storage, workshop, more recreation/hobby space, adding another bathroom or even an in-law/granny suite - the possibilities are many! The electrical service and panel were upgraded to 100 amp in May 2025, there is a newer Hot Water Heater (rental from Reliance), Lennox furnace (all HVAC equipment & fireplace serviced annually by Modern Heating). Always looking to upgrade the efficiency of the home, the owner upgraded insulation in the attic a number of years ago. On this oversized lot you will find a detached 'car and a half' garage built in 2003 with remote to open the main door - there is also a side door with a ramp convenient for lawnmowers, motorbikes and other wheeled equipment! You will be impressed with how well this house has been maintained as pride of ownership is apparent throughout! (id:51992)
194 Donly Drive S Unit# 13
Simcoe, Ontario
A Beautiful End Unit Condo! Pride of ownership shines in this immaculate end-unit condo that’s loaded with upgrades and sure to impress with a double garage, brick and stone exterior, and featuring a gorgeous kitchen that has a large island with a breakfast bar and pendant lighting over the island, granite countertops, tile backsplash, soft-close drawers and cupboards, under-cabinet lighting, and its open to the bright and spacious living room for entertaining with a cozy gas fireplace, pot lighting, modern flooring, and a door leading out to the private deck in the backyard space. You’ll notice numerous upgrades throughout this stunning condo such as a tray ceiling, crown moulding, pot lighting, maple kitchen cupboards, central vacuum, a BBQ gas line, custom California shutters, upgraded flooring throughout, a phantom screen on the back door, granite countertops, a water softener, extra windows in the basement, and so much more. The generous-sized master bedroom enjoys a walk-in closet with a pocket door that allows ensuite privilege to the pristine main floor bathroom that has tile flooring, a granite counter on the vanity, and a walk-in tiled shower with sliding glass doors. The guest bedroom and a convenient main floor laundry room complete the main level. Let’s head downstairs to the finished basement where you’ll find a comfy recreation room, a 3rd bedroom for when guests need to stay the night, a 4pc. bathroom that has a tiled shower and a jetted tub, an area that would make a perfect office, a den, and plenty of storage space. You can relax on the deck in the backyard space and enjoy all the extra space that is at the side of the unit. An exceptional condo that’s tucked away on a quiet street in a great neighbourhood and close to all amenities. Book a private viewing today. (id:51992)
282 Darling Street
Brantford, Ontario
Gross income is $62,328! Are you searching for a newly renovated home with rental potential to ease your expenses? Your search ends here. At 282 Darling Street, Brantford, this versatile 4-plex offers options as a single-family residence or an investment property. Utilize part of the space for your family while leasing out the remaining units, or rent out all four for maximum income potential! This 4-plex has two 2-bedroom units and 2 bachelor units. It sits on a large lot with a detached garage and a long driveway for lots of parking. All four units have in-suite laundry. The landlord currently pays all utilities; all utilities are split between 2 meters for the four units. (id:51992)
32 Montclair Crescent Unit# 16
Simcoe, Ontario
Beautiful 3 bedroom, 2 bath 2 storey townhome condo unit, fully finished with fully fenced private yard. Pet friendly! The foyer welcomes you into this lovely unit, handy powder room off of front hall, open concept carpet free LR/DR. The spacious living room has gas fireplace, patio doors to yard with 17'3 x 15'6 patio. BBQs are permitted. Dining room just off the kitchen. The kitchen boasts lots of cupboards, double sink, plenty of counter space, all appliances included with gas stove, b/in dishwasher, refrigerator & microwave. Upstairs you'll find a massive primary bedroom with double closet and large beautiful bureau that stays, large 4 pc bath and 2 other good sized bedrooms, bath with double closets. The basement has a huge updated rec room with extra storage plus large laundry room with extra storage cupboards and folding counter. Washer and dryer also stays! C/vac is piped in. Other furniture negotiable. Handy chairlift with remotes on basement stairs to stay. New A/C unit. Quiet area walking distance to fairgrounds. Shopping and all other amenities very close by! A pleasure to show! (id:51992)
18416 Erie Shore Drive
Blenheim, Ontario
Welcome to Lake Life Living at Its Finest! Nestled on the pristine shores near Erieau, this exceptional 4-bedroom, 2-bathroom lakefront retreat offers over 2,200 sq. ft. of beautifully designed living space, plus 300+ sq. ft. of workshop and storage. With panoramic water views, thoughtfully landscaped grounds, and direct access to the lake, this home blends comfort, elegance, and the ultimate waterfront lifestyle. Inside, you’ll find a bright, open-concept layout filled with natural light, where expansive picture windows frame postcard-worthy views and a spacious living room opens seamlessly to a well-appointed kitchen and dining area—ideal for both everyday living and lakeside entertaining. Imagine waking to the sound of waves, sipping morning coffee with panoramic views, and ending your day on the multi-tiered deck as the sunset paints the sky. Outside, the manicured yard leads straight to the shoreline—perfect for swimming, fishing, kayaking, or simply relaxing by the water. Designed for low-maintenance living, the home also includes ample storage for water gear and toys. Located just minutes from the charming village of Erieau and close to Rondeau Provincial Park, you’ll enjoy the perfect balance of peaceful retreat and community charm. Whether you're looking for a full-time residence or a seasonal escape, this lovingly maintained home offers serenity, space, and style in a truly breathtaking setting. Every sunrise feels like a fresh start, and every sunset, a reward—don’t miss your chance to make this stunning lakefront property your own. (id:51992)
307 Erindale Drive
Burlington, Ontario
Welcome Home to this traditional 2 storey – 2 car garage family home. Updated & finished from top to bottom featuring 4 bedrooms, 2.5 baths on a private RAVINE lot in sought-after Elizabeth Gardens. No backyard neighbours – you will enjoy park like living in the large backyard with above ground pool in one of the best locations in Burlington. Fresh & inviting front porch as you enter a spacious foyer. The bright living-dining room features new luxury vinyl plank floor (fall 2024) – crown moulding & LED pot lights (2020). The updated kitchen with dinette area has a great view of the backyard. Ample counter space & cabinets, plus SS appliances make this the perfect family meal gathering spot. A 2 pc powder room completes the main floor. Upstairs are 4 generous sized bedrooms plus a completely renovated 4 pc bathroom (Schluter membrane walls, soaker tub, tiles, stylish vanity & cabinets, lighting). Freshly painted throughout, new 6 panel interior doors installed 2024, new light fixtures. Move-in ready. Additional living space can be found in the basement with a massive family room featuring a kitchenette (2025), 3 pc bathroom (2019/2020) and laundry/utility room. All essential home systems have been meticulously maintained, including exterior lighting, breaker panel &wiring (ESA approved 2025), A/C (2020), eaves trough/gutters – soffit/fascia (Dec.2024), hot water heater (2024), furnace (2014), garage door (2015). Please request the complete extensive renovation list. This is the ideal home for growing families in prime southeast Burlington location – walking distance to great schools, new Costco coming soon, near new Brock University Campus, new community centre, parks, new grocery stores & plazas, the lake – everything you hope for. For your convenience highway access nearby, public transit, GO Train and coming in 2026 new bypass being built over Bronte Creek. (id:51992)
7 Erie Avenue Unit# 303
Brantford, Ontario
Welcome to this modern and inviting 1-bedroom plus den condo nestled in the heart of Brantford. As you step inside, you'll be greeted by an open-concept living space that seamlessly combines style and functionality. The bedroom, adorned with large windows, allows for ample natural light to flood in. The den, a versatile addition to the layout, presents endless possibilities. Whether you envision it as a home office, a creative studio, or a guest room, its flexibility allows you to tailor the space to suit your lifestyle needs. The modern kitchen boasts sleek countertops, stainless steel appliances, and ample cabinetry, making meal preparation a delightful experience. Step out onto your private balcony, an extension of your living space, and enjoy a breath of fresh air while taking in the city views. It's the ideal spot to unwind after a long day. The well-appointed bathroom features contemporary fixtures and a sleek design. The building's prime location places you just steps away from shopping, restaurants, schools, and more! With convenient access to public transportation, you'll enjoy the perfect blend of urban living and modern comfort. Don't miss the opportunity to make this space your own and embrace the dynamic lifestyle it promises. Directions (id:51992)


