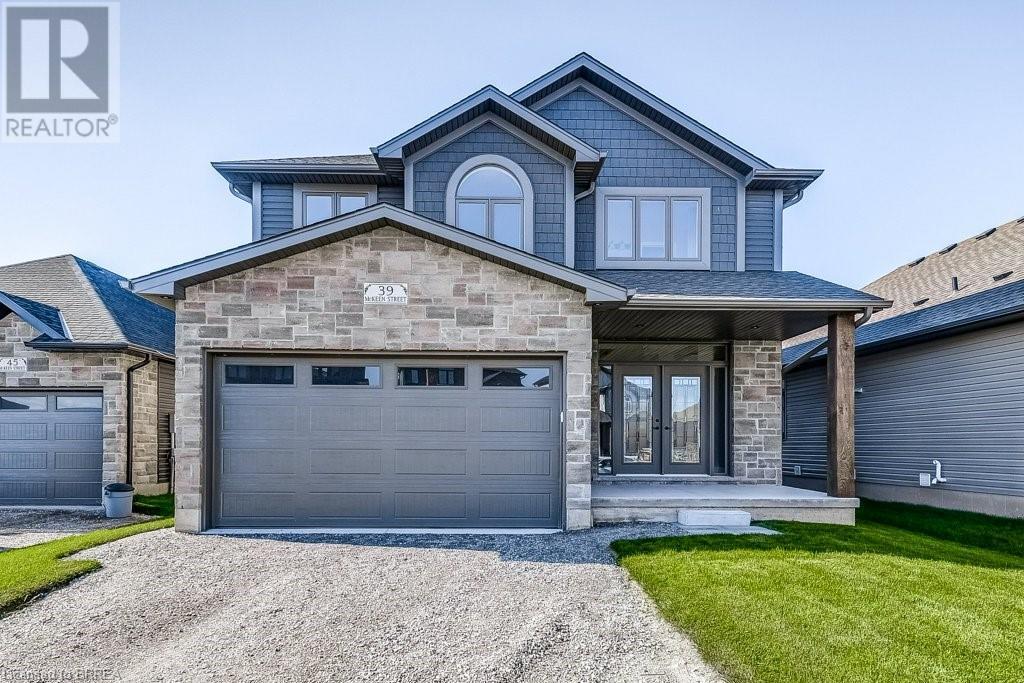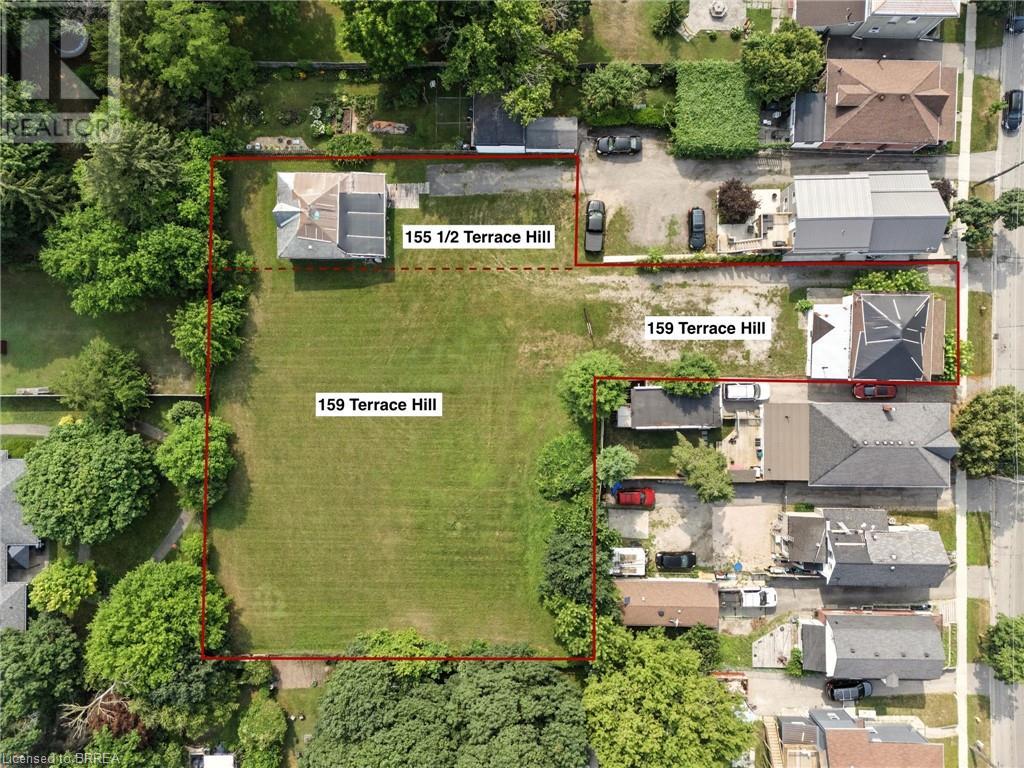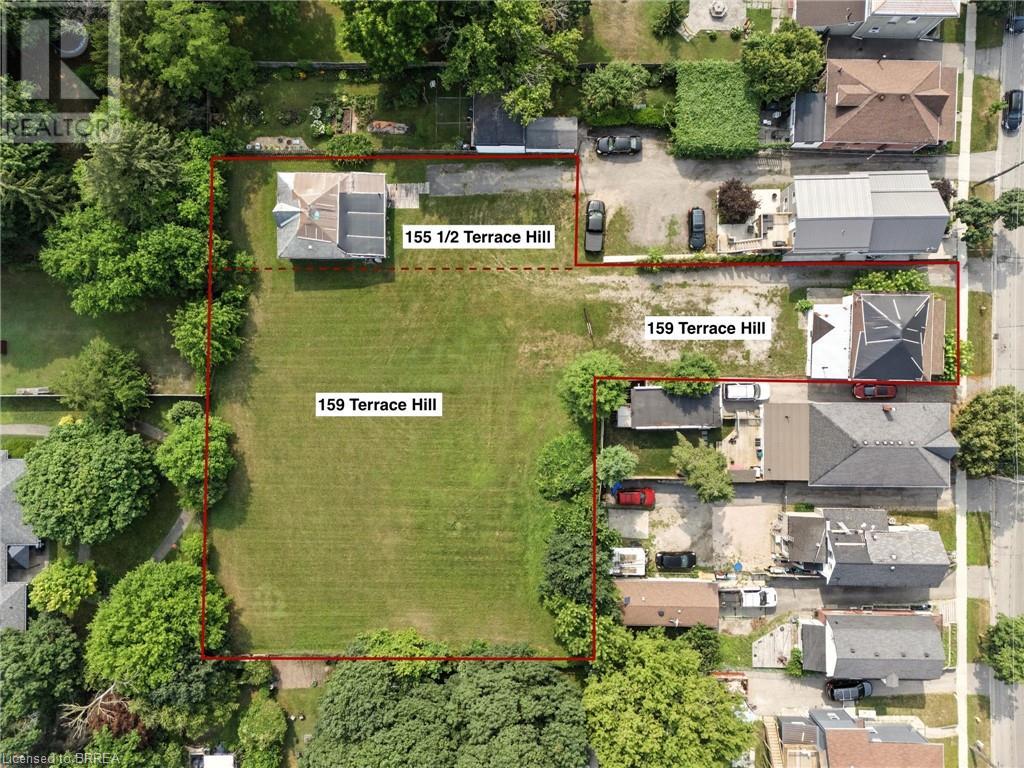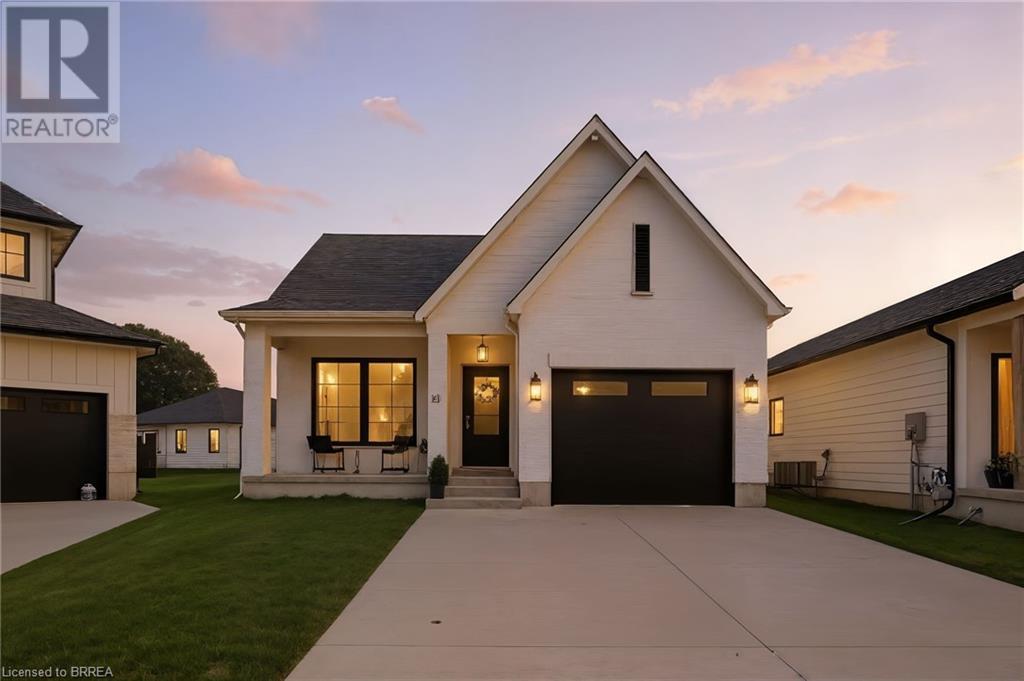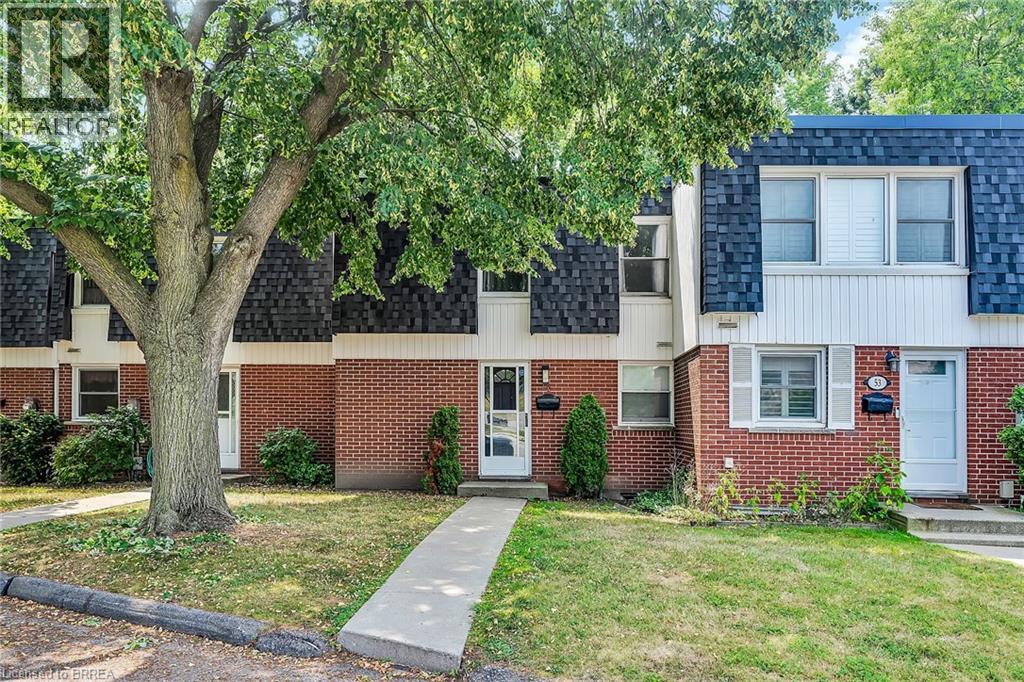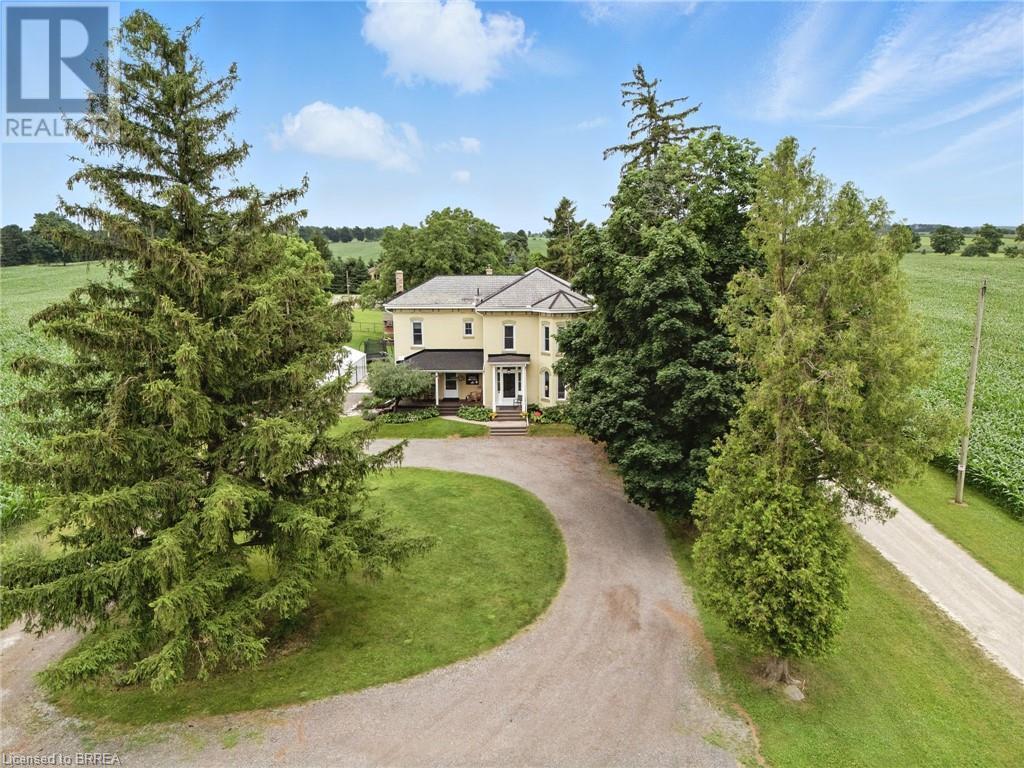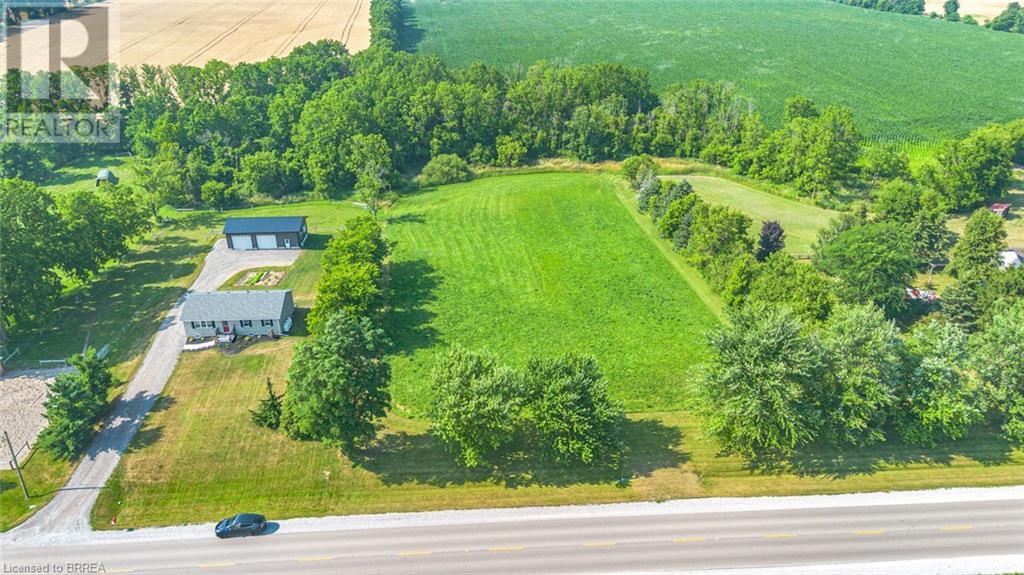139 Craddock Boulevard
Jarvis, Ontario
BEING BUILT - The Sequoia from Willik Homes Ltd, a 2184 sq-ft, 2-storey, 4-bedroom in the picturesque Jarvis Meadows. The open-concept layout welcomes you with a large windows and 9’ patio door that fills the space with natural light. This sets the stage for seamless entertaining and quality time with loved ones. Extend your living experience outdoors to the generously sized covered back deck, a perfect setting for outdoor relaxation and entertainment. Whether sipping morning coffee or hosting a summer barbecue, this space enhances the overall charm of the home. Retreat to the primary suite at the end of the day—a sanctuary designed for comfort and relaxation. A large walk-in closet ensures ample storage, while the ensuite bathroom dual sinks, quartz counters, and a beautifully tiled walk-in shower, offering a spa-like experience. Meticulous attention to detail and quality craftsmanship define The Sequoia, showcasing Willik Homes Ltd's commitment to blending style with functionality. Stone fireplace can be added. This home is anticipated to be completed April 2026. Room sizes may not be exactly as stated as home is currently under construction. Photos are of a similar model. (id:51992)
155 1/2 Terrace Hill Street
Brantford, Ontario
Prime Development Opportunity in the Heart of Brantford! Unlock the potential of 155 1/2 Terrace Hill, a rare .13-acre parcel nestled in one of Brantford’s most connected and evolving neighborhoods. Boasting an unbeatable location just steps from Brantford General Hospital, and close distance to grocery stores, essential amenities, and highway access, this property is a developer’s dream. There is an abutting parcel located at 159 Terrace Hill with another larger home located on it (MLS #40751487), providing an expansive footprint for future development. The dwellings can be removed to maximize the site’s highest and best use—be it multi-residential, medical, or mixed-use (subject to municipal approvals). The shared driveway leads in from the road, complemented by ample street parking with a park just across the street—a rare and valuable feature in this central location. Whether you’re an investor, developer, or visionary builder, this is a golden opportunity to capitalize on Brantford’s growing demand for well-situated urban intensification projects. Don’t miss your chance to shape the future of this vibrant community. (id:51992)
159 Terrace Hill Street
Brantford, Ontario
Prime Development Opportunity in the Heart of Brantford! Unlock the potential of 159 Terrace Hill, a rare .63-acre parcel nestled in one of Brantford’s most connected and evolving neighborhoods. Boasting an unbeatable location just steps from Brantford General Hospital, and close distance to grocery stores, essential amenities, and highway access, this property is a developer’s dream. This offering includes an abutting parcel located at 155 1/2 Terrace Hill with another smaller home located on it, providing an expansive footprint for future development. The dwellings can be removed to maximize the site’s highest and best use—be it multi-residential, medical, or mixed-use (subject to municipal approvals). Enjoy the privacy of a laneway-style driveway leading in from the road, complemented by ample street parking with a park just across the street—a rare and valuable feature in this central location. Whether you’re an investor, developer, or visionary builder, this is a golden opportunity to capitalize on Brantford’s growing demand for well-situated urban intensification projects. Don’t miss your chance to shape the future of this vibrant community. (id:51992)
10 Macneil Court
Port Burwell, Ontario
Welcome to your dream home located in the charming lakeside town of Port Burwell! This stunning, move-in-ready home showcases a perfect blend of elevated design, functionality, and timeless warmth. Step inside to find luxury vinyl plank flooring throughout and a custom kitchen featuring Pioneer Cabinetry, seamlessly blending high-end style with everyday practicality. The kitchen boasts Level 4 quartz countertops, a built-in panel-front KitchenAid dishwasher, GE Café stove, and an elegant Fisher & Paykel refrigerator—all surrounded by floor-to-ceiling cabinetry that creates a designer, built-in aesthetic. The open-concept main living space is a showstopper with arched custom built-ins, a cozy fireplace, and large windows that bathe the room in natural light. The fully finished basement adds even more functional living space, with two bedrooms, a full bath, and a spacious rec room—perfect for a home gym, media space, or playroom. Walk out through sliding patio doors to your private oasis featuring a natural gas built-in patio table—perfect for outdoor entertaining! This beautifully appointed home offers 4 bedrooms (2+2) and 3 full bathrooms, ideal for families or those looking for multi-generational living or guest space. Whether you’re relaxing indoors or enjoying the nearby beaches and parks of Lake Erie, this home offers the best of small-town charm and modern comfort. (id:51992)
273 Elgin Street Unit# 52
Brantford, Ontario
Welcome to 273 Elgin St. unit 52 this beautiful condo is absolutely immaculate. Three bedroom one and a half bath completely renovated move in ready. Close to all amenities and the 403 perfect location and schools. You don’t wanna miss out on this one. Worry free living, condo fee covers all exterior building maintenance. roof, windows, doors, common area, grass and snow maintenance. (id:51992)
708 Oxford Street E
London, Ontario
Welcome to your next duplex investment opportunity at 708 Oxford Rd. East in London. The layout of this duplex is practically identical - each unit has a kitchen, dining room, living room, bathroom and three (3) bedrooms. The rear yard is very spacious, each unit has its own separate utilities and there is loads of natural light throughout both units. This duplex is carpet-free and there are no rentals - including the hot water tanks. The roof shingles were last done in 2019 and the upper level bathroom has been recently renovated. This duplex is close to many amenities. Both units are currently vacant. Just to give you an idea of the rental rate possibilities, the last time they were rented, the upper level was $2,500/month plus utilities; the lower level was $2,200/month plus utilities. Live on one side, rent out the other; live in both units; OR, rent out both units - so many possibilities, depending on your real estate needs and goals. Don't miss out on the opportunity to own a duplex investment property in London, where the drive or public transit route to either the University of Western Ontario campus or that at Fanshawe College is very reasonable. (id:51992)
30 Cedar Street Unit# 23
Paris, Ontario
Welcome to luxury living at 30 Cedar St, Unit 23 in beautiful Paris, ON! This end-unit condo is perfect for professionals or those looking to downsize without giving up on space or quality.Built with excellence by VanEl, this home offers a stunning layout. With approximately 1470 sq ft on the main floor, you'll find a spacious living room with a gas fireplace and dining room. The gorgeous kitchen features a huge island, perfect for cooking and entertaining, and walks out to a large partially covered deck. The massive main floor master bedroom includes a walk-in closet and a luxurious 5-piece bathroom. Also on the main floor is a 2-piece bathroom, a second bedroom or office, and convenient main floor laundry.The finished basement adds even more living space, with a large recreation room, a handy workshop, and a huge storage room with shelving. You'll also find a 3-piece bathroom and a third bedroom or office downstairs.This condo also comes with a double car garage. Its location is ideal, being close to highways for easy commutes and all the amenities Paris has to offer. (id:51992)
177 Queen Street E
St. Williams, Ontario
Discover the charm of 177 Queen Street E in the delightful lakeside community of St. Williams. This beautifully treed, private lot is just moments from the water and offers an ideal setting to build your dream home—without breaking the bank. With municipal water available at the road, it's ready for your vision to come to life. Don’t miss out on this fantastic opportunity! (id:51992)
194 Bethel Road
Paris, Ontario
Welcome to 194 Bethel Road, a one-of-a-kind country estate offering both the space and the setting to grow, gather, work, and relax—all in one place. Situated on an acre of land, this property offers complete privacy with open fields on both sides and no next-door neighbours. With just over 4,600 square feet of fully renovated living space between the main home and the separate building (currently operating as a golf simulator business!!) , this space is designed for true multi-generational living or anyone looking for space and freedom to live without compromise! Inside the main home, you’ll find five spacious bedrooms and three bathrooms, all updated with modern finishes. Boasting two separate kitchens and two large living rooms, the layout is ideal for large families, blended families, hosting family gatherings, or offering private quarters for in-laws & adult children. Step outside into your backyard oasis featuring a two-tier deck with an above ground heated pool. The oversized driveway easily accommodates more than 20 vehicles, making it ideal for hosting, storing recreational vehicles, or running a home-based business. Speaking of business opportunities, the property includes a fully operational golf simulator building—currently set up as a business space but easily transformed into a secondary guest house with over 2000 sq feet of living space (water and waste and hvac already in place), the ultimate she-shed, man cave, creative studio, workshop, or new business venture of your choice. Whether you're an entrepreneur or a hobbyist, this unique feature sets the home apart. 194 Bethel Road is not just a home—it's a lifestyle. Whether you're looking for space to expand, privacy to retreat, or a turnkey solution for multi-family living, this rare gem delivers on all fronts. This home can also be sold with the business. This business will pay all expenses in revenue! Don’t miss the chance to own one of the most versatile updated properties in Brant County! (id:51992)
194 Bethel Road
Paris, Ontario
Welcome to 194 Bethel Road, a one-of-a-kind country estate offering both the space and the setting to grow, gather, work, and relax—all in one place. Situated on an acre of land, this property offers complete privacy with open fields on both sides and no next-door neighbours. With just over 4,600 square feet of fully renovated living space between the main home and the separate building (currently operating as a golf simulator business!!) , this space is designed for true multi-generational living or anyone looking for space and freedom to live without compromise! This home is also be sold with the business. This business will pay all annual expenses of the home and property in revenue alone through only 6 months of the year! Don’t miss the chance to own one of the most versatile updated properties in Brant County! Whether you're looking for space to expand, privacy to retreat, or a turnkey solution for multi-family living, this rare gem delivers on all fronts. Inside the main home, you’ll find five spacious bedrooms and 3 bathrooms, all updated with modern finishes. Boasting two separate kitchens and two large living rooms, the layout is ideal for large families, blended families, hosting family gatherings, or offering private quarters for in-laws & adult children. Step outside into your backyard oasis featuring a two-tier deck with an above ground heated pool. The oversized driveway easily accommodates more than 20 vehicles, making it ideal for hosting, storing recreational vehicles, or running a home-based business. Speaking of business opportunities, the property includes a fully operational golf simulator building—currently set up as a business space but easily transformed into a secondary guest house with over 2000 sq feet of living space ( water and waste and hvac already in place) the ultimate she-shed, man cave, creative studio, workshop, or new business venture of your choice. (id:51992)
Pt Lt 15 Con 3 Norfolk County Road 19
Wilsonville, Ontario
Discover the perfect canvas for your dream home on this stunning 2.37-acre lot just outside the charming hamlet of Boston in Norfolk County. With an impressive 200 feet of road frontage and backing onto the peaceful Boston Creek, this property offers over 450 feet of scenic water frontage — an ideal setting for nature lovers and those seeking privacy. A stamped site plan, driveway and culvert are already in place, providing a head start on your custom build. Enjoy the tranquility of rural living while being just a short drive to nearby towns, amenities, and all that Norfolk County has to offer. Don't miss this rare opportunity to own a premium piece of land in a desirable location. (id:51992)
3 Tarrison Street
Brantford, Ontario
Tastefully upgraded and well maintained inside and out, this three year old, LIV Homes built 4 bedroom, 2.5 bathroom home will take your breath away. With upgraded light fixtures and hardwood on the main floor, upgraded kitchen countertops and appliances, and tasteful accents in the bedrooms and living room, this modern home has all the benefits of a new build but with the warmth and decor touches of something more stylish. The spacious, unfinished basement offers endless possibilities; be it a legal in-law suite or extra living space for the growing family. Unlike many of our neighbours, the roof shingles and siding were fixed by the builder after the crazy storms last year. Seeing is believing, so book your showing today! (id:51992)

