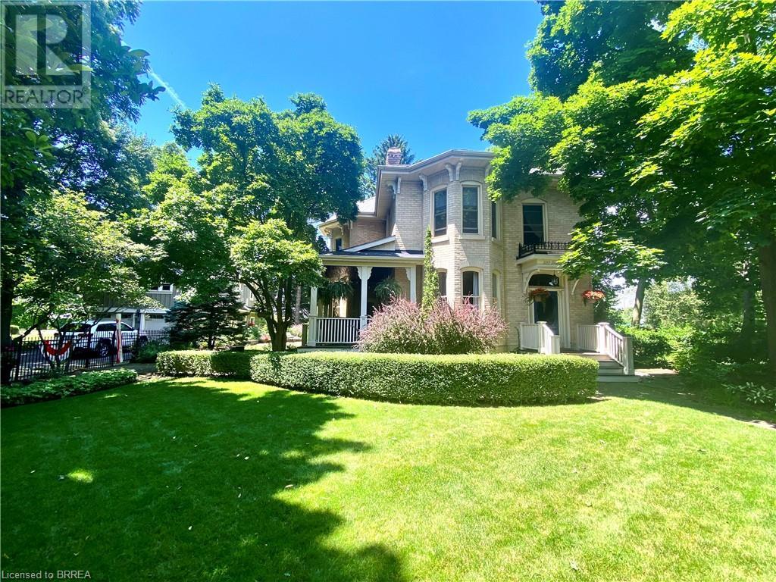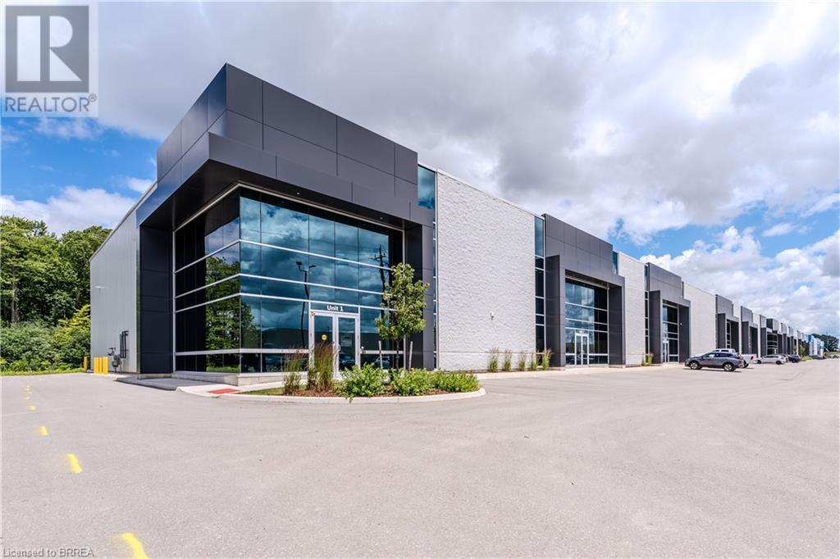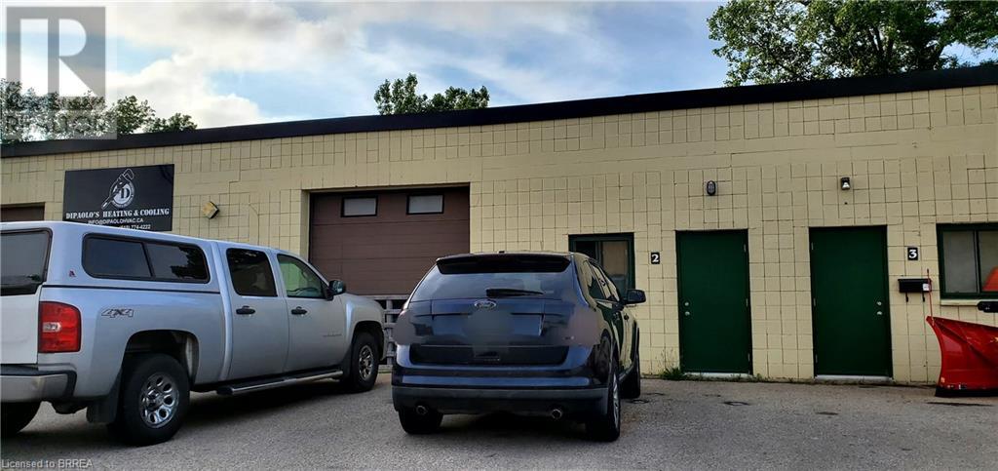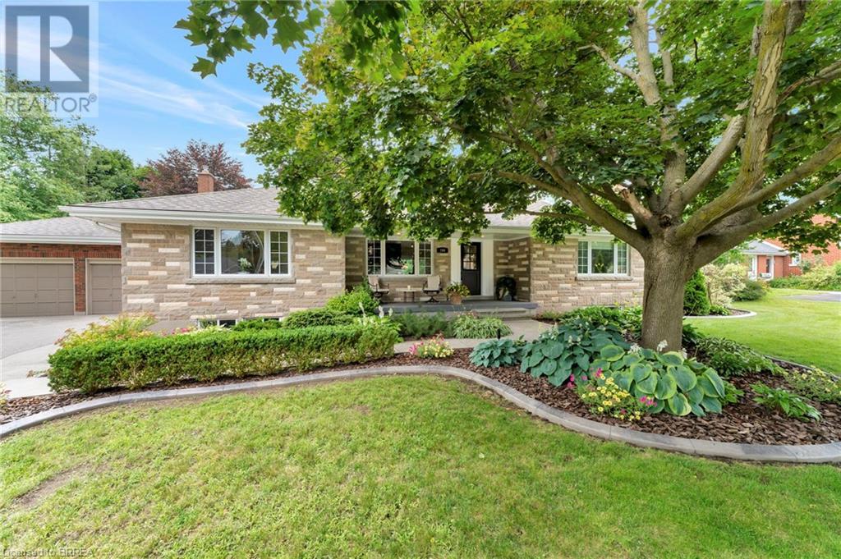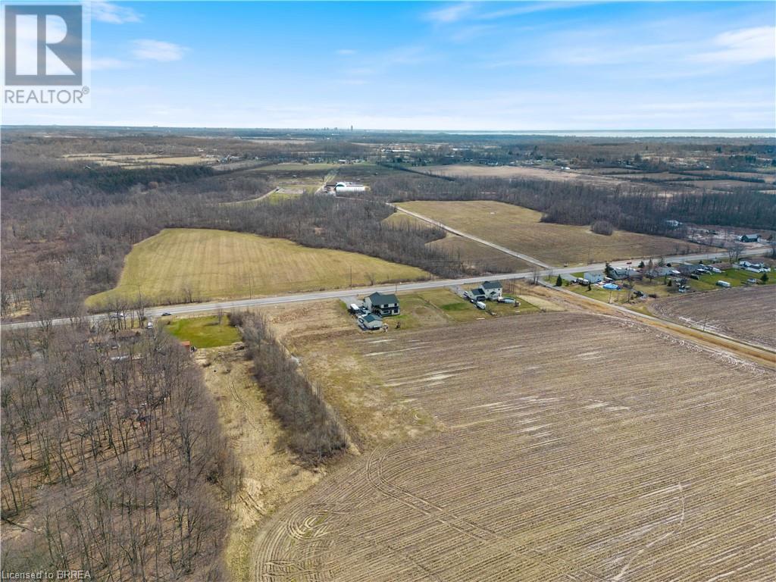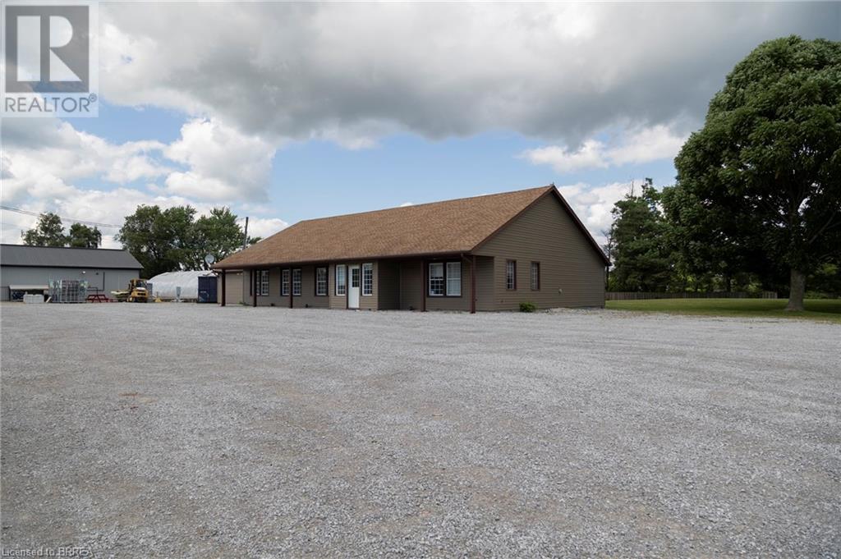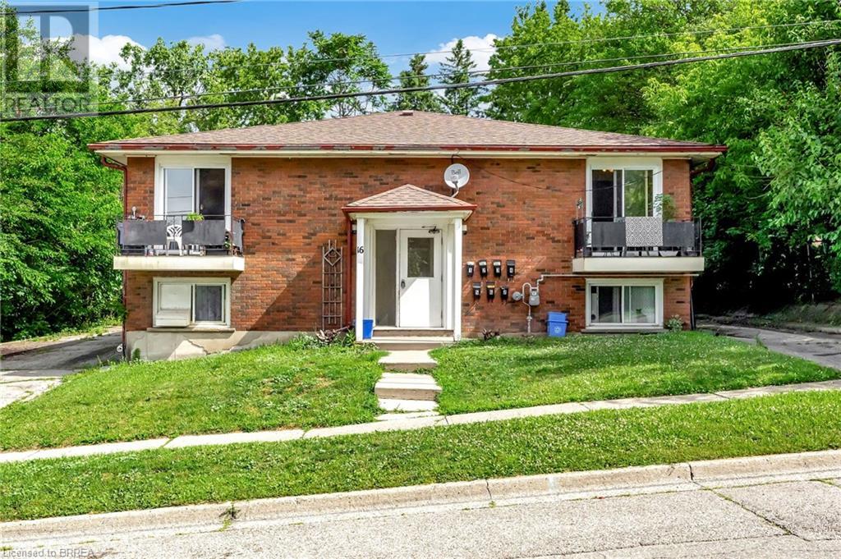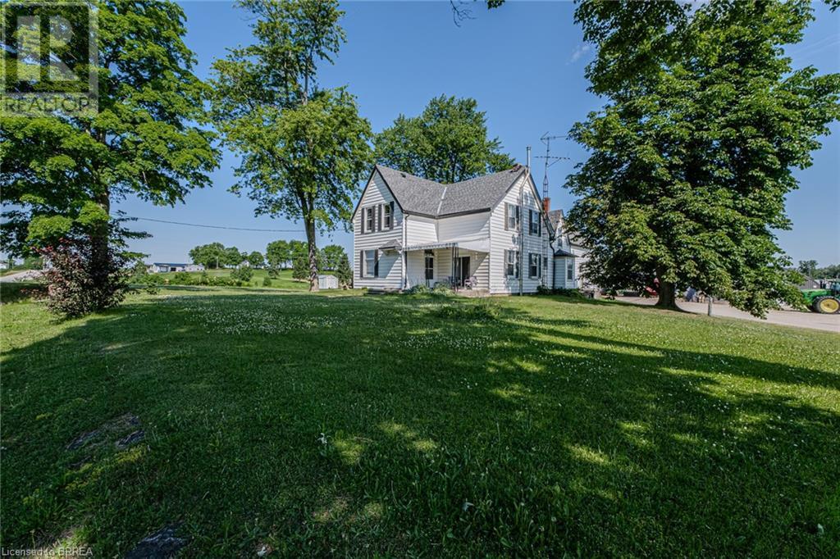51 Magnolia Drive
Tillsonburg, Ontario
Welcome to 51 Magnolia Drive, nestled in the picturesque city of Tillsonburg. This turn-key 4-bedroom, 2-bathroom home is meticulously finished, offering ample space for a beautiful blend of both luxurious and comfortable living. Luxury vinyl plank flooring flows seamlessly throughout, creating an elegant ambiance. The open concept main level features a chic kitchen boasting quartz countertops, stainless steel appliances, and a subway tile backsplash. The kitchen effortlessly transitions into both the dining and main living areas. This layout creates a seamless blend of spaces, perfect for hosting guests and enjoying everyday living. The bright main level primary bedroom features a large closet and direct backyard access through a sliding door. Outside, the fully fenced backyard boasts a lovely deck and above-ground pool—a private oasis for gatherings and outdoor enjoyment. Two additional generously-sized bedrooms and a convenient 4-piece bathroom complete the main level. Descend to the lower level to find a spacious family room, perfect for gatherings, along with an additional bedroom and a beautiful 4-piece bathroom. Conveniently located within walking distance of exceptional schools and amenities, this residence offers both comfort and luxury with upgraded finishes throughout. Don't miss the chance to make this your dream home—schedule your viewing today! (id:51992)
232 Grand River Street N
Paris, Ontario
Breathtaking home for those who love the character of a Gorgeous Circa 1870 All Brick Two Storey and small town living. Additionally a separate double garage coachhouse in board and batten with second floor. This home has 10' ceilings with ornate plaster moldings, two fireplaces,original narrow strip maple hardwood flooring. Spacious rooms with huge windows, bringing the outside fabulous garden and mature maples flowering trees in. ( most windows replaced. ) Main floor family room has double French doors, gas fireplace, bookshelves and walks out to a stone patio with hot tub . Side mudroom is the spot for coming into with your coats and boots and a perfect dog dry off area. The sweetest two piece bathroom is off the back hall. Trims, door cases , and wainscotting are fabulous throughout the house. Kitchen is totally remodelled with centre island, granite countertops, bin handles on the cupboards, some glass front cabinets, and double sinks under a bay window. Pot lights and period light fixtures. Living room features the original wood-burning fireplace. From the foyer climb the gracious curved staircase to the second level. Upper three bedrooms and den with built-in laundry facility. Perfect for washing and putting the clothes away on your bedroom level. Primary bedroom is large, features a three window bay that looks out over the magnificent established gardens and trees. Upstairs bathroom features heated floors, refurbished clawfoot tub, huge shower, and tasteful vanity with mirror. Full height basement great for storage. Outside, you’ll be amazed by the beautiful walkways in cobblestone, the original refurbished porches, the wide double car driveway. Original gardens and flowerbeds are spectacular! The double car garage matches aesthetically to the era of this home. Iron fencing and gates contain the wide lot and keep your children and pets in. The studio garage is perfect for home business,entrepreneur, for storage, or office space! (id:51992)
670 Bishopsgate Road Unit# 1
Paris, Ontario
Impressive all brick bungalow with attached 2 car garage being offered for the first time. Sitting on 2.9 acre country lot with mature trees, lots of parking and nice landscaping. Close proximity to Hwy 403, Hwy 24, and Hwy 2. Main level is open concept with lots of natural light, large windows, and spacious dining area with door to private deck and gazebo, and gas fireplace in cozy living room. The gourmet kitchen has custom cabinets, large island, granite countertops, plenty of storage, gas stove and stainless steel appliances. This immaculate home offers 3 bedrooms and 4 baths, office and main floor laundry. Primary suite features walk-in closet, private deck, updated bath with freestanding tub and walk in shower. Added bonus is private loft over garage with kitchen, bath and sitting area perfect for weekend visitors or in-law potential. Fully finished walkout basement with spacious rec room, games room, bedroom and second office or hobby room space and 3 piece bath plus workshop with rollup garage door. Backyard oasis offers perfect entertaining spot with spa pool, waterfall, firepit, mature trees, stunning landscaping and sitting areas. Enjoy sunrises and sunsets on any of the private decks. This property is sure to impress ! Please click on virtual tour for additional photos. (id:51992)
16 Maplecrest Lane
Brantford, Ontario
Welcome to 16 Maplecrest Brantford. Offered for the First Time For Sale, This Beautiful Bungalow with 50 Ft Frontage Offers 3+2 Bedrooms, 2 Full Washrooms, Double Garage and a Private Backyard with No Neighbours on the Back. The Heart of this Home is its Inviting Living Room that flows seamlessly into the Dining Area, Perfect for Family Gatherings. The Main Level has Three Bedrooms and a Full Washroom. Downstairs, the fully finished legal basement features two additional bedrooms, providing extra space for a growing family, guests or a home office setup. The Double Garage ensures convenience and security for your vehicles and storage needs. Nestlted in a Friendly Community with a Great Elementary and High Schools, Parks, Shopping, Highwah and Other Amenities. This Bungalow is a Rare Find with its combination of Privacy, Space and Comfort. Don't Miss the Opportunity to make it Your Own !! (id:51992)
55 Dennis Road Unit# 1
St. Thomas, Ontario
Rare 9,067 sf End cap Industrial unit in beautiful multi Tenant building. Beautifully finished bright open & adaptable offices with wrap around full height glass windows. Kitchenette, both office & Shop washrooms. Bright high warehouse with two large 14x 14 drive In doors. (id:51992)
23 Kenyon Street Unit# 2
Brantford, Ontario
Rare small 1,704 sq ft industrial unit with drive in door. Front office with 2 Pc bathroom. all included rent(rent, property tax, building insurance and maintenance) plus HST and utilities. 12 months to 36 months lease. (id:51992)
166 St George Street
Brantford, Ontario
This exceptional property has been fully renovated from top to bottom, offering modern touches and character that are unmatched in the neighborhood. Situated on a large double lot with 110 feet of frontage you will not find another property like this in the area. One of the standout features of this home is its true 2-car garage and access from the garage to the basement creating the perfect opportunity for a granny suite. Step inside and be prepared to be amazed! The new covered front porch and back deck invite you to relax and enjoy the outdoors. As you walk in through the front door, you will be greeted by an open concept kitchen, dining room, and living room. The cathedral ceilings and timber beams add a touch of grandeur, while the 10-foot island, brand new appliances, and custom-built hood in the kitchen will leave you in awe. The new sliding glass doors open up to the back deck and inground salt water pool, seamlessly merging indoor and outdoor living. The main level features all-new hardwood floors, creating a warm and inviting atmosphere. The large primary bedroom is a true retreat with a beautiful 4-piece ensuite, built-in closet storage, and a private loft that can serve as an office or additional storage space. The second bedroom offers a custom walk-in closet and abundant natural light. The large main floor bathroom provides access to the backyard deck and pool and includes stackable laundry facilities. Additionally, there is a versatile room off the kitchen that can be used as an office or a third bedroom. The lower level of the home is equally impressive, with a massive rec room, play area and workout area. There is a fourth bedroom with egress windows, and a stylish 3-piece bathroom with custom shower. The furnace room on this level features a second set of washer and dryer, making it perfect for an in-law suite with a separate entrance leading up to the garage. Don't miss your chance to own this extraordinary home! (id:51992)
1577 Stevensville Road
Fort Erie, Ontario
Rare offering! Permit approved. Surrounded by rural and estate lots, find this 1.722 acre building lot with dimensions of 150 feet frontage x 500 feet in depth. Located between quaint Ridgeway and rural Stevensville, enjoy such things as small town shopping, restaurants, weekly market and year round walking trail. Stevensville also has easy access to QEW and is just minutes to Niagara Falls. Do a drive by today and imagine the possibilities! (id:51992)
1048 Highway 59
Port Rowan, Ontario
Freshly renovated 3 bedroom, 2 bathroom bungalow on a 1.09 acre lot with CS (H) zoning and located at the entrance to the Long Point causeway. So many opportunities available with this location & zoning or keep the existing use and enjoy year-round living at the “Canadian Caribbean”. Huge front driveway/parking lot and spacious back and side yard. Most major components recently replaced including brand new furnace, water heater, electrical, plumbing, insulation, drywall, paint, floors and siding. Spacious eat-in kitchen/dining/living room with cathedral ceilings and centre piece fireplace. Three spacious bedrooms, the primary with a massive walk-in closet/laundry room and brand new ensuite. Home to fresh air, fresh local produce, wineries, craft breweries, arts and entertainment, nature, stunning beaches and so much more! Large pylon sign out front with great exposure. Immediate possession available. Book your private viewing today. (id:51992)
16 East Avenue
Brantford, Ontario
Fantastic investment opportunity located in BranTford. Purpose built seven unit building with nine parking spaces, each coming with their own storage unit. All units have their own fuse panels. This building is well-maintained and carries a great net income annually (id:51992)
56 Highway #53 Highway
Burford, Ontario
Welcome to this extraordinary 122-acre farm (never grown ginseng) property that perfectly blends agricultural productivity, serene natural beauty, and versatile living spaces. Conveniently located on Highway 53 between Burford and Cathcart, this property offers everything needed for successful farming operations and comfortable rural living. Fronting on two roads with 85 acres of productive, rented land providing a steady income stream, and +/- 35 acres of natural woodland ideal for the nature lover, this land is both functional and beautiful. A picturesque creek (Whiteman's Creek) meanders through the property. The spacious (3600 sq foot) multi-unit farmhouse includes a total of 6 bedrooms and 3 bathrooms, perfect for accommodating extended family or rental opportunities. Attached single car garage. Drilled Well. An ample open yard space is designed for efficient delivery and loading of trucks. The farm is equipped with grain storage silos and elevators for secure and efficient harvest storage. An expansive 8,600-square-foot heated Quonset barn, recently refurbished, provides excellent storage for combines and farm equipment and includes an office space and bathroom for added convenience. The large frontage on the main road of Highway 53 ensures easy access and high visibility. Close to the HWY 403 corridor. This prime location offers a blend of rural tranquility with convenient access to the amenities and services of Burford and Cathcart. Whether you are an established farmer looking to expand or someone seeking a peaceful rural lifestyle with business potential, this farm has everything you need. Don’t miss out on this exceptional opportunity— schedule a viewing and experience the full potential of this remarkable farm property! (id:51992)
113 Munro Circle
Brantford, Ontario
Welcome to 113 Munro Circle, the impressive Waverly model located in the highly sought after West Brant community! This impressive brick & stucco home has been customized with high end finishes and attention to detail throughout, offering 4 beds, 4 baths, a fully finished basement and backyard retreat you’ll enjoy this summer. The exposed aggregate concrete offers curb appeal as it flows into the walk-way & steps as you make your way to the upgraded front door w/sidelights & transom window. The alluring 2-storey foyer offers a bright & airy feeling upon entry of the home. LED pot lights, wainscotting & upgraded light fixtures are what prospective buyers want. The immense open concept floor plan offers a gorgeous dining room, living room w/custom built entertainment unit with natural gas fireplace and custom kitchen by Trillium kitchens. The kitchen is spectacular! The high gloss cabinetry is modern and chic w/quartz countertops & backsplash. Custom glass uppers add a modern flare, with ample cabinet & counter space that provide a functional aspect to this chef's kitchen. Features include a large pantry, under cabinet lighting and SS appliances including a gas stove. Off the kitchen are garden doors that lead you to your composite deck with glass railings & sitting area beneath the gazebo. Fully fenced and landscaped, this backyard oasis offers stamped concrete walkways and pad that currently is the home for a hot tub & sauna! This is the perfect place to relax this summer! Make your way up the winding staircase to your 2nd level where you’ll find a luxurious primary suite that offers a walk-in closet and ensuite bathroom equipped with his &d her vanity, soaker tub and glass shower. 3 addt’l bedrooms, a full bathroom and bedroom level laundry complete this space. We're not finished! The basement is fully finished with a rec area w/custom entertainment unit, games area & area for a bar. A 2-piece bathroom and storage complete this space. (id:51992)


