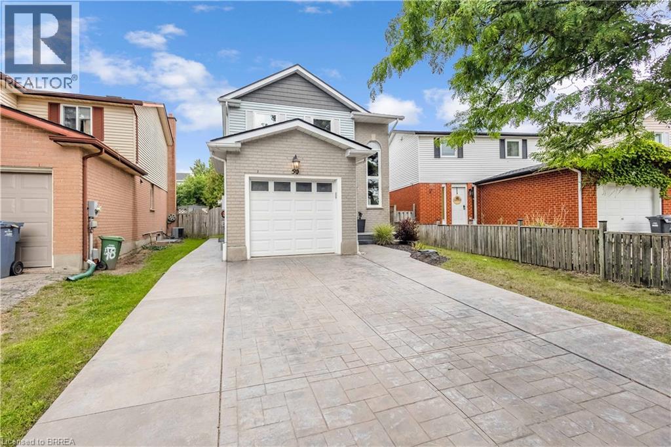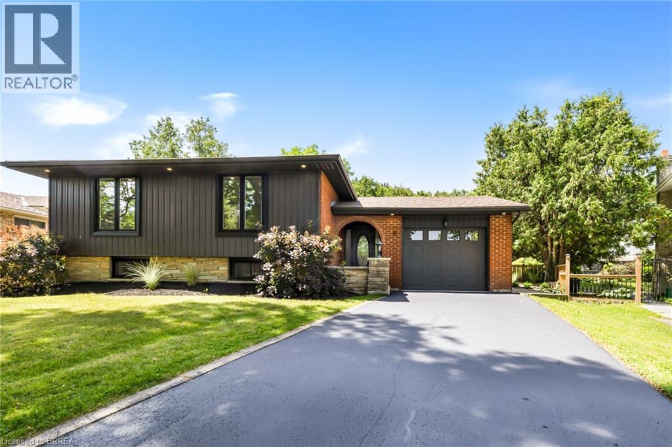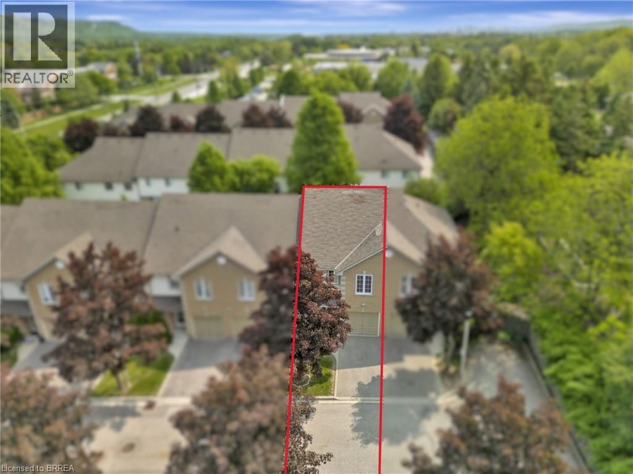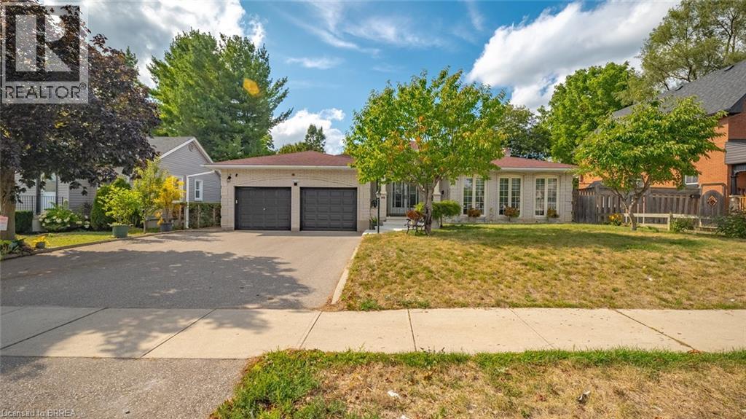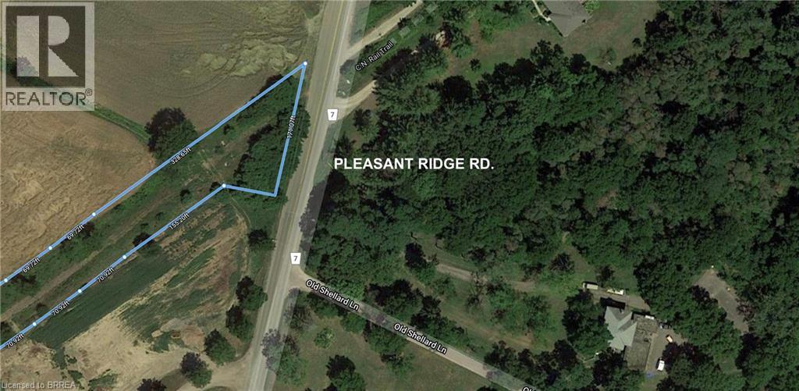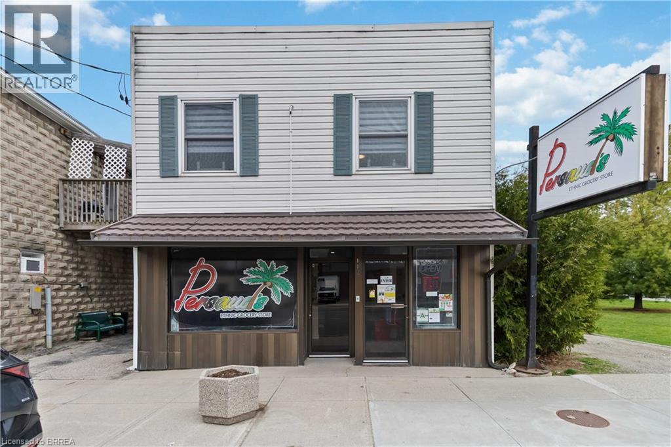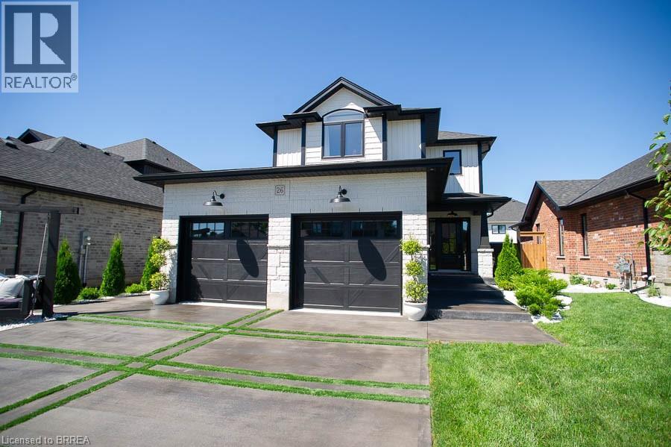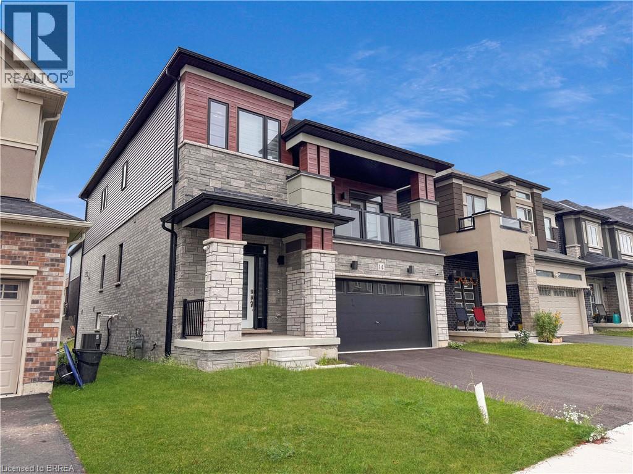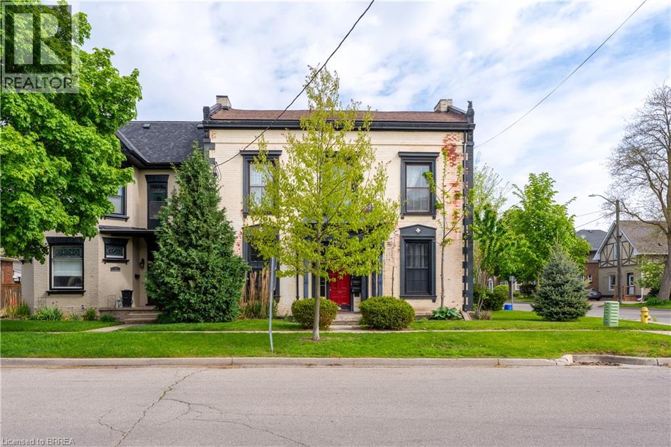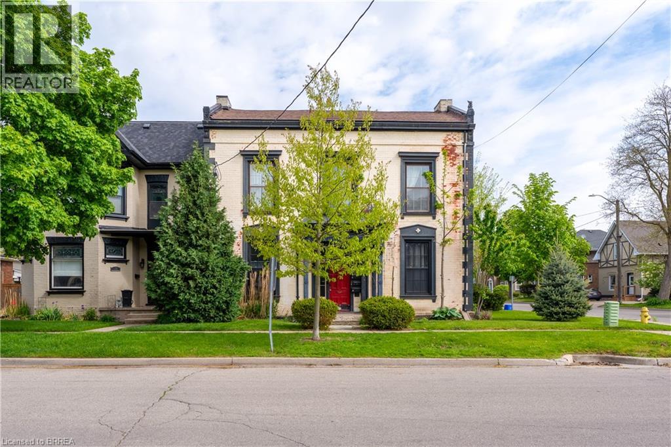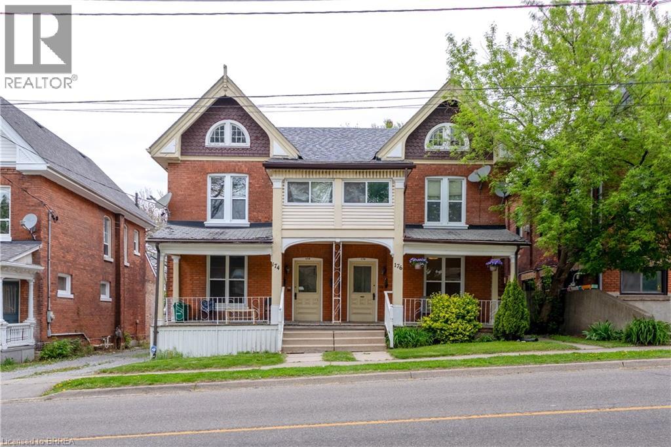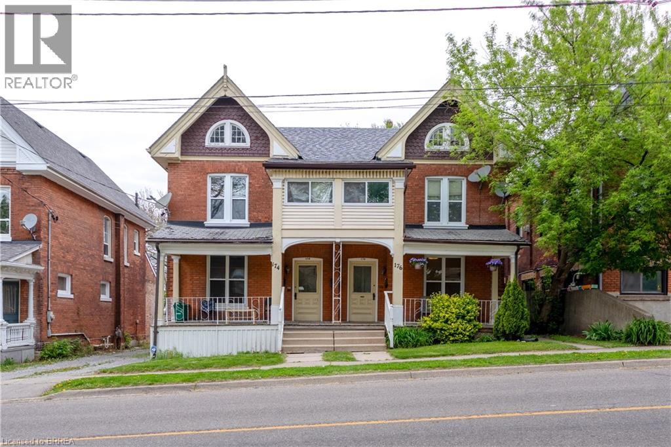50 Walman Drive
Guelph, Ontario
Welcome to 50 Walman Drive, a beautifully updated home in a desirable Guelph neighbourhood. Offering 3 bedrooms and a full 4-piece bathroom on the upper level, plus a fully finished basement with a 4th bedroom, den, 3-piece bathroom, and laundry, this property is designed to meet the needs of today’s families or a perfect investment opportunity. The main level features a bright and spacious layout with a large living room, formal dining area, and a modern galley kitchen that has been thoughtfully updated with abundant storage, generous counter space, stainless steel appliances and quality finishes. Upstairs, each bedroom is well-sized with natural light, while the lower level provides excellent flexibility for guests, a home office, or multi-generational living. Outside, the curb appeal is unmatched with a new driveway, front walkway, and porch, all complemented by professional landscaping and a fully insulated single car garage. The fully fenced backyard offers privacy and relaxation, complete with a brand-new deck ideal for entertaining, gardening, or simply enjoying the outdoors. This move-in-ready home combines style, function, and peace of mind with updates throughout. Conveniently located near schools, parks, trails, shopping, and major amenities, 50 Walman Drive is an excellent opportunity to own a family-friendly home in a sought-after area of Guelph. (id:51992)
9 Ventnor Court
Brantford, Ontario
Your stunning, newly renovated home awaits in the highly sought-after, family-friendly Grandwoodlands neighbourhood! This exquisite property has been professionally redesigned and fully remodeled from top to bottom, showcasing luxurious finishes, timeless style, and exceptional attention to detail. Step into the welcoming foyer, where a short set of stairs leads you to both the main and lower levels. The living room features a sleek electric fireplace, stylish pot lights, and a seamless layout that’s ideal for both relaxing and entertaining. The kitchen is a true showstopper—designed to impress and function beautifully. It boasts a large center island with seating, brand-new stainless steel appliances, a timeless subway tile backsplash, and trendy open shelving that adds a designer touch. The primary suite is a serene retreat, highlighted by a custom feature wall and sliding glass doors that lead directly to your own private deck—perfect for morning coffee or evening unwinding. The spa-inspired ensuite includes a stunning glass-enclosed shower and a beautifully appointed vanity. Two additional spacious bedrooms on the main level offer versatility for children, guests, or home office needs, and are served by a beautifully updated 4-piece bathroom. Downstairs, the fully finished lower level offers even more living space with a generous recreation room featuring a cozy gas fireplace. A large laundry room, fourth bedroom, and a stylish 3-piece bathroom add functionality and flexibility to the space. Outside, the home continues to impress with two decks, mature landscaping, and ample yard space—creating your very own backyard oasis for outdoor entertaining and peaceful relaxation. Notable upgrades include brand-new flooring, fresh paint, modern lighting throughout, and new siding, all contributing to this home's truly move-in-ready condition. Don’t miss your chance to own this meticulously updated property that blends luxurious living with everyday comfort. (id:51992)
31 Moss Boulevard Unit# 26
Dundas, Ontario
Embrace the condo lifestyle with low condo fees and property taxes!! Discover Dundas, explore Dundas Valley! Stylish 3-bedroom, 1.5 baths townhome in the family-friendly Highland Park neighbourhood. The open concept main floor features superb living space with a bright & spacious living room, dining area. Cheery kitchen with ample cabinets, ceramic backsplash, new faucet; fantastic counterspace & breakfast bar. Step through the patio doors into the fully fenced backyard, complete with a raised deck for family BBQs. For your convenience inside garage entry plus 2 pc washroom complete the main floor. The upper bedroom level will entice with the large primary bedroom, incredible closet space & ensuite privileges to the huge bathroom; plus 2 sizeable bedrooms, linen closet. The basement offers additional living space with a generous rec room, laundry room, and loads of storage space. Move-in ready; enjoy this quiet, peaceful, idyllic setting. Extensive upgrades in the last 2 years are: all windows replaced in 2024 at the owners’ expense (20-year transferable warranty), new patio door w. internal blinds 2024 (10-year warranty), new A/C, new fence 2024, luxury wide plank flooring 2023, new Stainmaster pet carpet w. top of the line under pad 2023, professionally painted throughout 2023. Furnace November 2017. Located minutes from conservation areas, scenic trails, parks. Walking distance to public & high school, public transit to Mac University and Stoney Creek, 15-minute drive to 403. (id:51992)
90 North Park Street
Brantford, Ontario
If you can dream it, you can have it here. Welcome to 90 North Park Street in the desirable Terrace Hill neighbourhood of beautiful Brantford City, and being offered for the first time in 35 years. Well built originally by a reputable local builder for his parents, and situated on a MASSIVE .38 acre lot, if you have been looking for that perfect house to fit two families, aging parents or maybe even a mature child that's still at home, but you also want to maintain some privacy and separation, then this property is without a doubt perfect for you! As you walk up you will immediately notice the grand and classic charm of this home, surrounded by mature trees and sitting impressively on almost a half acre inside the city limits. Stepping inside the front door you are welcomed by the immaculate attention to detail and beautiful tuscan finishes throughout, from the bright and airy open concept design to that WOW you just keep mouthing under your breath, this home never fails to impress. Offering the potential for completely separate living spaces on both levels, this property doesn't just have 2 kitchens, it has 2 dining rooms, 2 living rooms, 2 full bathrooms, 2 backyard areas and 2 separate entrances for both units!! Upstairs you will find 3 generously sized bedrooms with a beautifully tiled main bath, a flowing floor plan from kitchen to dining room with a decorative and cozy sunken living room and a rear door to the back covered courtyard. Downstairs has another full kitchen and full living area. This home truly shocks your senses when you think to yourself it just keeps going and going and going. Out back is your little slice of paradise, with the tranquil views of wildlife and nature, a detached garage with your very own sudo greenhouse, huge gardens and more yard space than you will know what to do with, because you really just never know when your going to need it. It's time your treat yourself to 2 houses for the price of one! Welcome HOME. (id:51992)
161 Pleasant Ridge Road
Brantford, Ontario
Here's something unique...A potential building lot just on the outskirts of Brantford. This parcel is approximately 5 acres and is located in a rural setting on sought-after Pleasant Ridge Road. This property has two road fronts (Pleasant Ridge & Arthur Roads) allowing the possibility to build your dream home & have separate access to a workshop or possibly for an additional residence, one on Pleasant Ridge Rd. & the other on Arthur Rd. Natural gas at Pleasant Ridge. The best of both worlds; nature at your door step & the city just minutes away. Seller willing to entertain a Vendor Take Back Mortgage with decent downpayment. Please reference pictures to get an indication of the 5 acres and the lay of the land. House plans are available for review for interested buyers. Buyer to complete their own due diligence with respect to zoning/building permits/guidelines/ restrictions and intended future use. (id:51992)
112 King St Street
Burford, Ontario
Completely remodelled commercial retail space for lease in the heart of Burford’s downtown core. This unit has been extensively renovated with new drywall, modern flooring, and cosmetic updates throughout. The open layout at the front provides an ideal setting for retail, service, or professional use, while the rear portion includes a private office, storage area, and an updated two-piece commercial bathroom. A large basement offers additional storage for tenant use, and the space is serviced with forced-air gas heat and central air conditioning for year-round comfort. With excellent visibility, plenty of street parking right out front, and a location in a growing community just west of Brantford, this property presents an excellent opportunity for a wide range of commercial uses. (id:51992)
26 Gibbons Street
Waterford, Ontario
Stunning home in the heart of Waterford — one of Norfolk County’s most sought-after communities. This beautifully designed, nearly 2,000 sq ft home offers 3 bedrooms, 2.5 bathrooms, a double garage, and a modern backyard oasis with covered porch. Thoughtfully curated materials and upgrades throughout give this home the feel of a custom build, with style and continuity in every detail. Striking curb appeal is enhanced by professional landscaping, concrete walkways, and steps that wrap elegantly around the home. Inside, a grand foyer welcomes you with wide-plank LVP flooring, wainscoting, and a dramatic hardwood staircase with sconce lighting. The mudroom/laundry space is both functional and stylish, with ample built-in cabinetry, quartz counters, and bench seating — leading to a designer powder room with floating vanity, vessel sinks and honeycomb tile that can be found in all bathrooms. The open-concept main living area is perfect for both everyday life and entertaining. The kitchen features modern white cabinetry, quartz countertops, a massive 9.5’ x 4.5’ island, open shelving, and two pantries. The adjoining dining and living areas flow seamlessly, highlighted by a sleek concrete fireplace. Patio doors open to a composite covered porch with glass railing, overlooking a beautifully designed backyard with seating area, gazebo, and elegant lighting. Upstairs, the primary suite includes a barn-door walk-in closet and spa-inspired ensuite with soaker tub, glass shower, and quartz vanity. Two additional spacious bedrooms, a designer full bathroom, and a cozy office area with barn doors complete the upper level. This home is a rare blend of luxury, function, and style — ready to welcome its next family. (id:51992)
14 Brewis Street
Paris, Ontario
Be the second to live in this stunning 4-level side split showcasing exceptional curb appeal and a smart family-friendly layout. The main level features a formal dining room, living room with fireplace, bright dinette, and stylish kitchen, all under soaring ceilings. The impressive great room is a showstopper with 12’ ceiling height, oversized glass doors, and a walkout to a balcony overlooking the street. Upstairs, you’ll find four spacious bedrooms including a primary suite with walk-in closet and spa-like en-suite. Convenient bedroom-level laundry adds to the thoughtful design. A two-car garage and welcoming entry complete this beautiful newer built home. Take Advantage Of The Homes Prime Location Just Minutes To Highway 403 And Close To The Brant Sports Complex, Schools, Shopping, And Scenic Trails. This Is An Ideal Opportunity To Live In One Of Ontario's Most Picturesque Towns In A Home That Combines Elegance, Functionality, And Location. - book your private viewing today! (id:51992)
220 Nelson Street
Brantford, Ontario
Welcome to 220 Nelson Street, a fully renovated legal triplex located in one of Brantford's most sought-after residential and rental neighborhoods, the thriving East Ward. Recently repriced to $699,999, this exceptional property now offers a strong 6.3% cap rate, presenting an excellent opportunity for investors or owner-occupiers looking to offset mortgage costs while building long-term real estate equity. This architecturally distinct property has been thoughtfully updated over the past several years, with over $100,000 in renovations completed between 2021 and 2024. Updates include a full electrical upgrade with four new meters, modernized kitchens and bathrooms, new windows, updated flooring, fresh paint, new appliances, and significant improvements to the laundry room and plumbing systems. With major capital expenditures already handled, this is a true turnkey investment. Each of the three self-contained units offers a unique living experience. Unit 1 features soaring 10-foot ceilings, large sun-filled windows, a completely redesigned kitchen with quartz countertops and stainless steel appliances, and a contemporary four-piece bathroom. It also enjoys private access to a fenced backyard, ideal for outdoor living. Unit 2 boasts a rare wrap-around layout that creates a natural separation between living and sleeping areas, accented by charming late 1800s architectural details and oversized windows. Unit 3 is a stylish loft that blends character and comfort, complete with an upgraded kitchen, new bathroom, and refreshed flooring and lighting throughout. Additional highlights include a shared laundry room with new appliances, secure basement access for storage, and multiple parking spaces. Located just minutes from public transit, shopping, schools, and parks, 220 Nelson offers both convenience and long-term appeal for tenants and owners alike. This property stands out as a smart and stable addition to any portfolio. (id:51992)
220 Nelson Street
Brantford, Ontario
Welcome to 220 Nelson Street, a fully renovated legal triplex located in one of Brantford's most sought-after residential and rental neighborhoods, the thriving East Ward. Recently repriced to $699,999, this exceptional property now offers a strong 6.3% cap rate, presenting an excellent opportunity for investors or owner-occupiers looking to offset mortgage costs while building long-term real estate equity. This architecturally distinct property has been thoughtfully updated over the past several years, with over $100,000 in renovations completed between 2021 and 2024. Updates include a full electrical upgrade with four new meters, modernized kitchens and bathrooms, new windows, updated flooring, fresh paint, new appliances, and significant improvements to the laundry room and plumbing systems. With major capital expenditures already handled, this is a true turnkey investment. Each of the three self-contained units offers a unique living experience. Unit 1 features soaring 10-foot ceilings, large sun-filled windows, a completely redesigned kitchen with quartz countertops and stainless steel appliances, and a contemporary four-piece bathroom. It also enjoys private access to a fenced backyard, ideal for outdoor living. Unit 2 boasts a rare wrap-around layout that creates a natural separation between living and sleeping areas, accented by charming late 1800s architectural details and oversized windows. Unit 3 is a stylish loft that blends character and comfort, complete with an upgraded kitchen, new bathroom, and refreshed flooring and lighting throughout. Additional highlights include a shared laundry room with new appliances, secure basement access for storage, and multiple parking spaces. Located just minutes from public transit, shopping, schools, and parks, 220 Nelson offers both convenience and long-term appeal for tenants and owners alike. This property stands out as a smart and stable addition to any portfolio. (id:51992)
174-176 Darling Street
Brantford, Ontario
Turnkey, cash-flowing, and priced to move. This fully renovated legal fourplex in the heart of downtown Brantford is a rare find — now offered at $947,999 with an updated 7.2% CAP rate and strong upside potential. Each unit has been extensively updated between 2022 and 2025 with modern kitchens featuring quartz countertops, new cabinetry, tile backsplashes, and stainless steel appliances. The bathrooms have been stylishly redesigned with tiled shower and tub combos, new vanities, and contemporary finishes. Additional upgrades include new flooring, paint, lighting, and windows throughout, along with two new A/C units, plumbing improvements including a new ABS main drain line, and a partial roof replacement. The driveway and parking area have been re-gravelled for a clean and low-maintenance exterior. Set on a large lot with private parking, the building consists of a mix of 2-bedroom and 1+den units, all separately metered. With one unit currently vacant and another becoming available shortly, there's immediate rental upside to further boost income. Located in a prime residential area near public transit and essential amenities, this property offers excellent long-term potential for investors seeking solid cash flow, strong asset appreciation, and minimal capital expenditures. This is a true turnkey addition to any investment portfolio. (id:51992)
174-176 Darling Street
Brantford, Ontario
Turnkey, cash-flowing, and priced to move. This fully renovated legal fourplex in the heart of downtown Brantford is a rare find — now offered at $947,999 with an updated 7.2% CAP rate and strong upside potential. Each unit has been extensively updated between 2022 and 2025 with modern kitchens featuring quartz countertops, new cabinetry, tile backsplashes, and stainless steel appliances. The bathrooms have been stylishly redesigned with tiled shower and tub combos, new vanities, and contemporary finishes. Additional upgrades include new flooring, paint, lighting, and windows throughout, along with two new A/C units, plumbing improvements including a new ABS main drain line, and a partial roof replacement. The driveway and parking area have been re-gravelled for a clean and low-maintenance exterior. Set on a large lot with private parking, the building consists of a mix of 2-bedroom and 1+den units, all separately metered. With one unit currently vacant and another becoming available shortly, there's immediate rental upside to further boost income. Located in a prime residential area near public transit and essential amenities, this property offers excellent long-term potential for investors seeking solid cash flow, strong asset appreciation, and minimal capital expenditures. This is a true turnkey addition to any investment portfolio. (id:51992)

