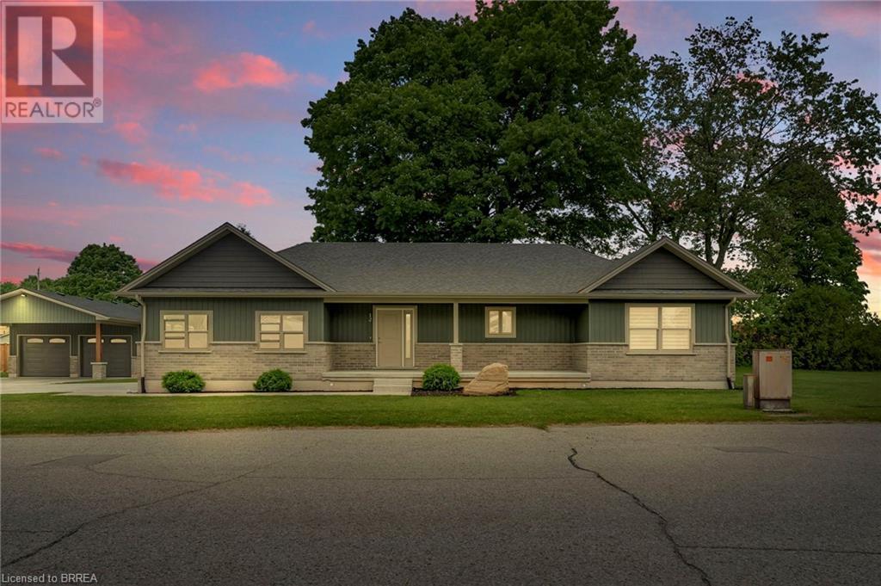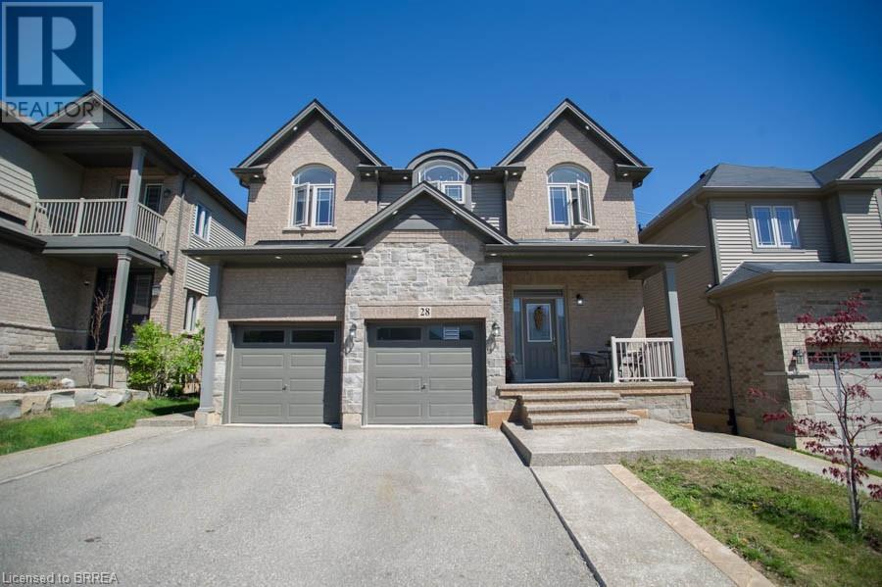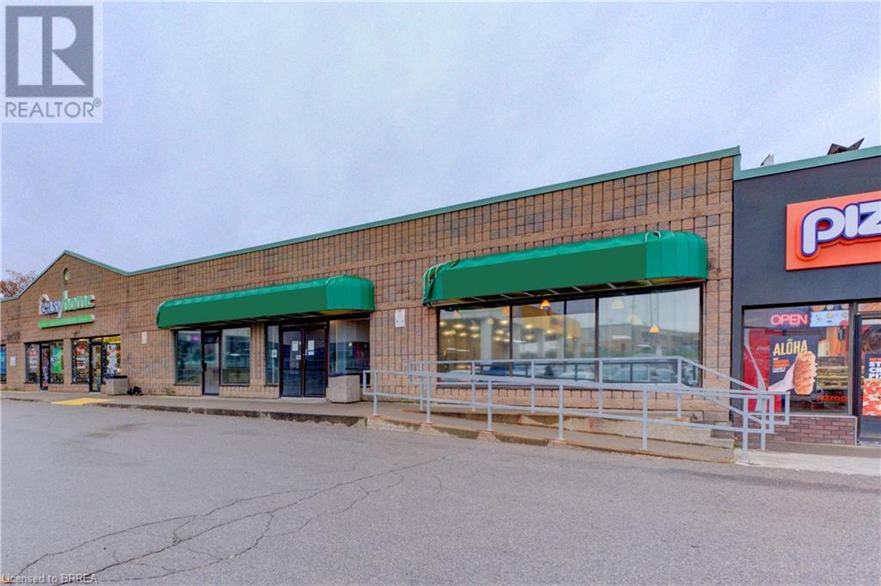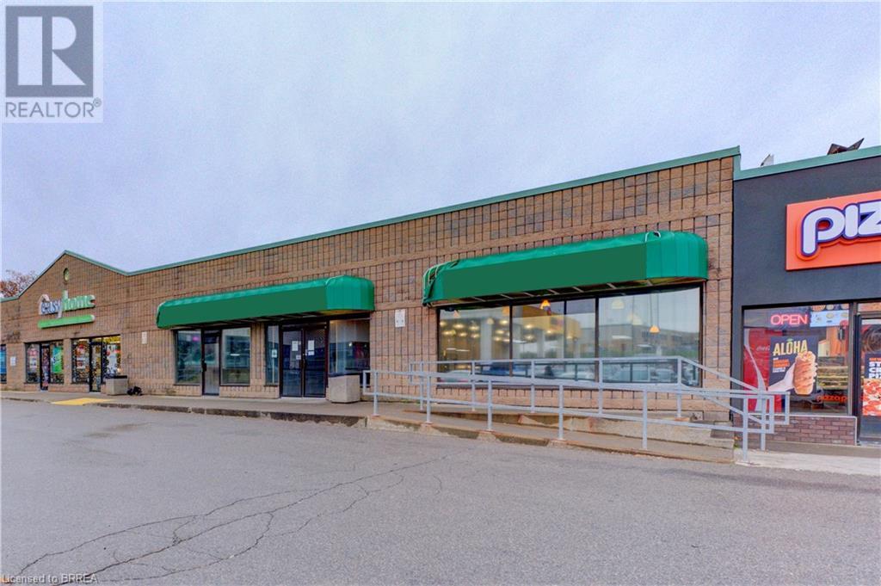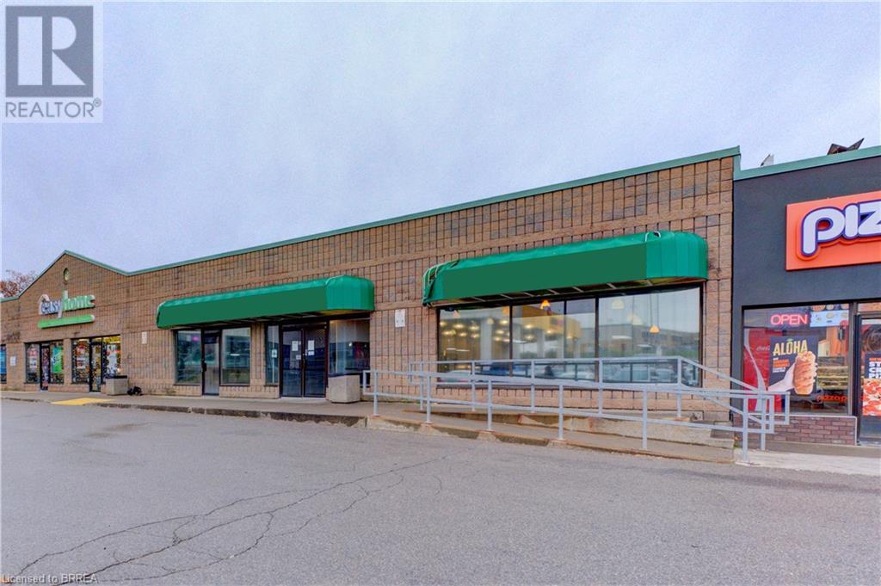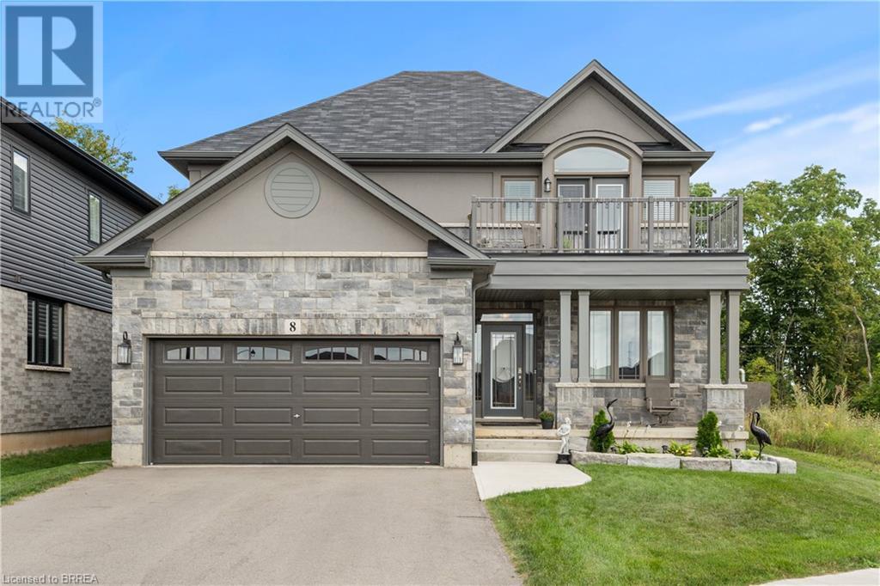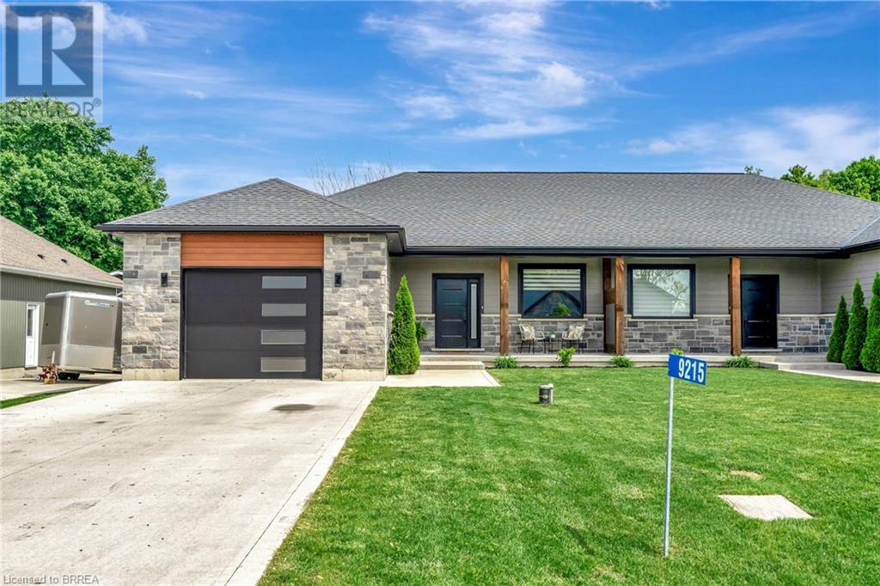12 Albert Street
Langton, Ontario
Tucked away in the quiet town of Langton, 12 Albert Street is the kind of home country songs are written about. Featuring two spacious bedrooms and two bathrooms—including a luxurious ensuite—this property blends high-end finishes with everyday comfort and functionality. The beautifully manicured lawn and garden, bordered by concrete walkways, lead to a charming covered front porch—perfect for morning coffees or relaxing evenings. Step inside to a large, welcoming foyer where grey vinyl plank flooring flows seamlessly throughout, setting a warm and unified tone. The open-concept design connects the kitchen and dining area, ideal for entertaining or family gatherings. The kitchen is a showstopper, complete with two walk-in pantries, extensive cabinetry, elegant white and grey marbled quartz countertops, matte black finishes, and brand-new Samsung stainless steel appliances. Just off the kitchen, the great room features a tray ceiling with built-in LED lighting, adding a touch of modern style and coziness. The primary bedroom serves as a private retreat, offering a spa-inspired ensuite with sleek subway tile. Both bedrooms include generous walk-in closets, while the mudroom provides built-in cubbies and a double-wide closet for optimal storage. Adding even more value and versatility to this exceptional property is a brand-new 42' x 25' detached shop. Designed to match the home’s exterior, it features two garage-style doors, soaring 15-foot ceilings, and 100-amp electrical service wired and ready for a 200-amp upgrade—perfect for a workshop, storage, or future business use. Set on a generous lot with thoughtful design inside and out, 12 Albert Street isn’t just a house—it’s where your next chapter begins. (id:51992)
28 Vic Chambers Place
Paris, Ontario
Welcome to 28 Vic Chambers Place! This beautifully upgraded home offers over 3,650 sq. ft. of finished living space and is located just minutes from Highway 403—making it the ideal spot for today's commuter. Featuring 4+1 bedrooms, 3 full bathrooms, 2 half baths, and a fully legal in-law suite, this home has room for the whole family and more. Step into the spacious foyer that opens to a grand great room with soaring 18-foot ceilings and updated lighting. Engineered hardwood flooring flows seamlessly through to the open-concept living, dining, and kitchen areas—perfect for entertaining family and friends. The kitchen boasts upgraded cabinetry, mosaic subway tile backsplash, granite countertops, and an island. Sliding doors lead to the fully fenced backyard featuring a concrete patio and a large pergola—an ideal retreat for warm-weather gatherings. Back inside, the spacious dining room easily accommodates 8 guests, making it perfect for large family meals. A convenient powder room completes the main floor. Upstairs, the generous primary suite includes a walk-in closet and a luxurious 4-piece ensuite. The upper level is rounded out with three additional bedrooms, a second full bathroom, and a laundry room for added convenience. Need more space? This home has it! The fully finished basement includes a legal in-law suite with a private walk-down entrance. The second kitchen features sleek white cabinetry and quartz countertops, and flows into a bright and open living space. The basement also offers a bedroom, an office, a full bathroom, an additional half bath, and its own laundry area. Located in the prettiest town of Paris, this home truly has it all. Be sure to check out the feature sheet for more details! (id:51992)
29 Old Lakeshore Road
Port Dover, Ontario
Rare (approx.) 6.5 acre hobby farm next to the Vaughn survey and steps to the water with spectacular Lake Erie views from the top floor of the century home and barn. So much potential here with a little work and imagination. Parcels of land like this are increasingly difficult to come by. Build your dreams today! (id:51992)
603 Colborne Street Unit# 8
Brantford, Ontario
1,316 sf Retail/Office space in Grocery Anchored Retail Plaza. Strong Tenant Mix with National Brands, abutting High School and residential areas. Large open plan with Male & Female washrooms completed, and ducting in place for open concept floor plan. Total unit is 3,927 sf, can be demised to 2,611 sf and 1,316 sf. (id:51992)
211 Pritchard Road
Hamilton, Ontario
Fully Tenanted Class A Office Building with exposure onto the Red Hill Parkway, Hamilton. Three long term AAA Tenants: Ontario At Home, Charlton Health & Motion LP with additional income from LED billboard. 75,271 Sf of leased square footage under triple net leases. Quality construction built in 2015, beautiful modern space, large window banks, high ceilings. Large parking lot with 370 parking stalls. Sprinklered building with two fire alarm systems. All suites separately metered for Hydro, Gas & Water. (id:51992)
603 Colborne Street Unit# 9
Brantford, Ontario
2,611 sf Retail/Office space in Grocery Anchored Retail Plaza. Strong Tenant Mix with National Brands, abutting High School and residential areas. Large open plan with Male & Female washrooms completed, and ducting in place for open concept floor plan. Total unit is 3,927 sf, can be demised to 2,611 sf and 1,316 sf. (id:51992)
603 Colborne Street Unit# 9
Brantford, Ontario
2,611sf Retail/Office space in Grocery Anchored Retail Plaza. Strong Tenant Mix with National Brands, abutting High School and residential areas. Large open plan with Male & Female washrooms completed, and ducting in place for open concept floor plan. Total unit is 3,927 sf, can be demised to 2,611 sf and 1,361 sf. (id:51992)
603 Colborne Street Unit# 8
Brantford, Ontario
1,316 sf Retail/Office space in Grocery Anchored Retail Plaza. Strong Tenant Mix with National Brands, abutting High School and residential areas. Large open plan with Male & Female washrooms completed, and ducting in place for open concept floor plan. Total unit is 3,927 sf, can be demised to 2,611 sf and 1,316 sf. (id:51992)
8 Lorne Card Drive
Paris, Ontario
Desirable executive home on a private premium lot with no rear neighbours. This 4 bedroom 2 and a half bathroom Losani home features include carpet free main floor area, open concept main floor area, a large porch and a 4 car driveway to name a few of the highlights. Main level has a separate formal dining room at the front of the home, an office, a 2pc bath, kitchen with large island and walk in pantry and quartz counter top with backsplash, 9 ft ceilings a large great room with plenty of natural light and hardwood flooring throughout. Sliding patio doors lead you to your private rear yard over looking the treed forest behind you, a patio to sit and relax and a fully fenced yard with storage shed. The solid oak staircase leads you to the Second level which has 4 bedrooms with a spacious master having a walk in closet, 5 piece ensuite with glass door shower, soaker tub, double sink in the vanity, and a walk out to the balcony to enjoy your morning coffee. The Laundry room is also located on the second floor and 4 piece bathroom also. The lower level is partially finished with a large recreation room, a storage room, a utility room, a rough in for 3pc bathroom and also can finish another bedroom to bring the total to 5 bedrooms. Newly built park beside the home, mins from the 403 highway, downtown Paris and shopping and recreation center/skate rink within a minute walk. Must be seen to be appreciated! (id:51992)
9215 Alward Street
Straffordville, Ontario
Step into effortless living with this beautifully designed semi-detached bungalow offering modern comfort and open-concept charm. The welcoming foyer opens directly into a bright and spacious living room, seamlessly connecting to the kitchen and dining area — perfect for everyday living and entertaining. The kitchen features crisp white cabinetry, a generous island ideal for casual dining, and a corner walk-in pantry for added convenience. Adjacent to the kitchen, the dining area offers patio access to your private outdoor space — great for enjoying warm summer evenings. The primary bedroom is tucked off the main living area, complete with a walk-in closet and a private ensuite bath. A second well-placed bedroom and a full bath add flexibility for guests or a home office. Downstairs, the fully finished lower level expands your living space with a large recreation room, two additional bedrooms, and another full bathroom — ideal for larger families, guests, or a home gym setup. This thoughtfully laid-out home offers comfort, space, and modern finishes in a desirable setting. Don’t miss this opportunity to make it yours! (id:51992)
1733 Franklin Boulevard
Cambridge, Ontario
If you're looking to upsize, this home is what you’re looking for. It features 4 spacious bedrooms, 2.5 baths,a cozy wood-burning fireplace, and a beautifully tiered backyard with a wrap-around deck— perfect for relaxing or entertaining. All of this is located in a fantastic neighbourhood in Hespler. Inside, you'll find a bright foyer with 2 car garage access, a sunlit bonus room ideal for an office, secondary living room or playroom. The open-concept main level features a stylish kitchen with granite counters and stainless steel appliances, a bright family room with large windows overlooking the backyard, a wood-burning fireplace, and sliding doors to a private backyard with a wraparound deck. Upstairs includes 4 Large bedrooms, an updated main bath, and a sun-filled oversized primary suite with its own 3-piece ensuite. The fully finished basement adds even more space for a gym, rec room, or media setup. All this in a highly desirable neighborhood, walking distance to Hespeler Village, parks, shops, restaurants, and just minutes to the 401!Key Updates: Furnace, A/C & Water Softener (2019), Roof & Some Windows (2020), Newer Garage Door, 200 amp panel. (id:51992)
6 Berkley Crescent
Simcoe, Ontario
Welcome to 6 Berkley Crescent — a charming raised bungalow nestled on a spacious corner lot in the town of Simcoe. This inviting home features 3+1 bedrooms, 2.5 bathrooms, a single-car garage, and your very own backyard oasis complete with an inground pool. Step inside to a freshly painted interior (2022–2025) showcasing neutral finishes that create a warm and welcoming atmosphere. The cozy living room is filled with natural light thanks to a large bay window, while the kitchen offers ample cabinetry and counter space for all your culinary needs. The dining room comfortably seats up to 10 and features patio doors leading to the upper deck — the perfect spot to enjoy your morning coffee while overlooking the fully fenced backyard. Outside, you'll find a well-maintained inground pool with a brand-new sand filter and liner (2024), ideal for making the most of summer days. Back inside, the main floor offers a spacious primary bedroom with a 2-piece ensuite, two additional bedrooms, and a beautifully renovated 3-piece bathroom. Need more room? The fully finished lower level provides a fourth bedroom, a bonus room (perfect as a home office or playroom), a cozy recreation room, a den, and an updated 3-piece bathroom. Recent updates include the roof (2017), furnace and A/C (2024), and many more — be sure to check the feature sheet for the full list! (id:51992)

