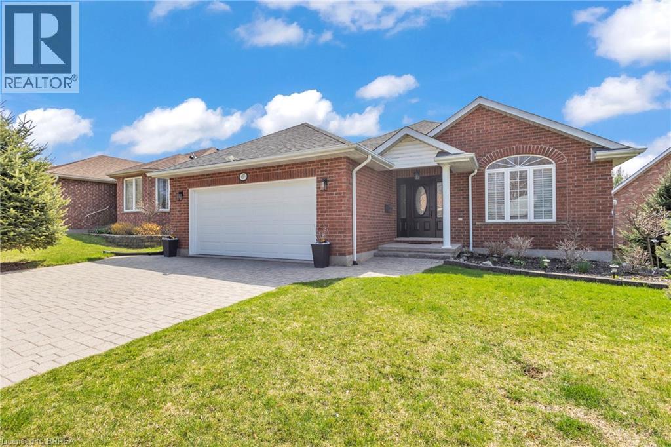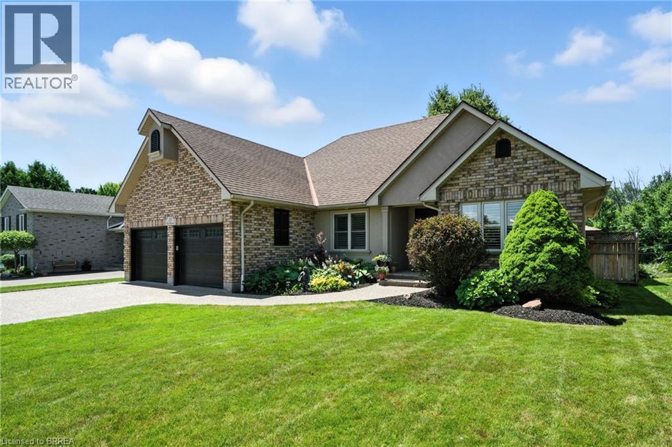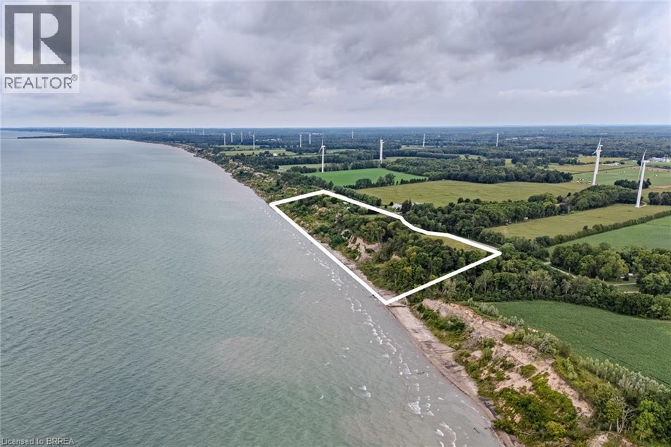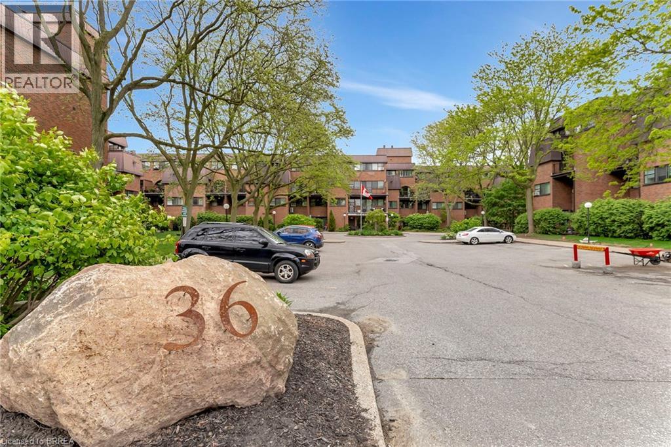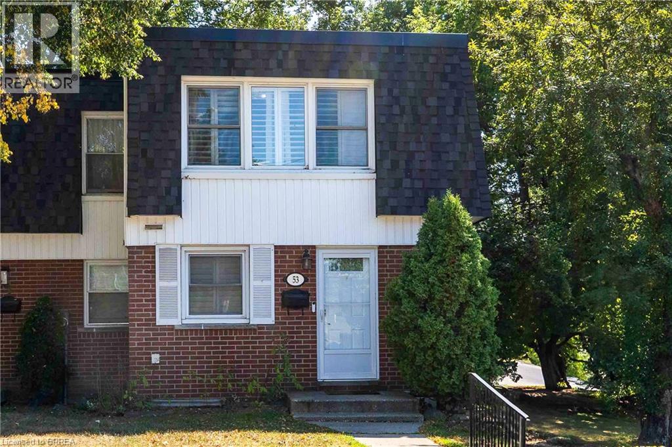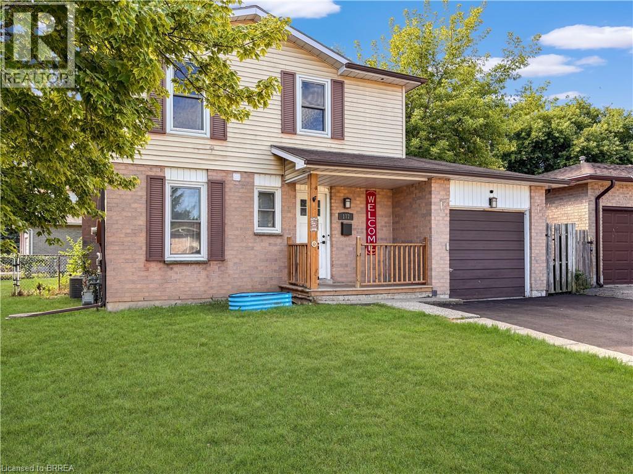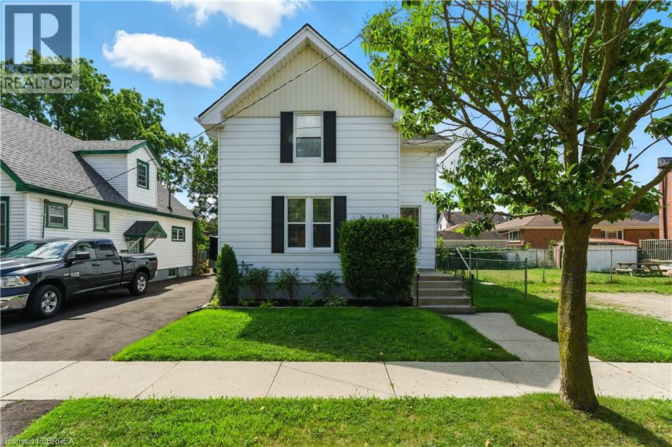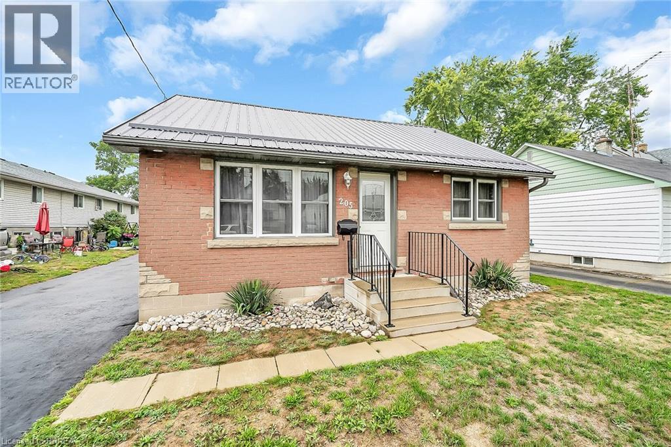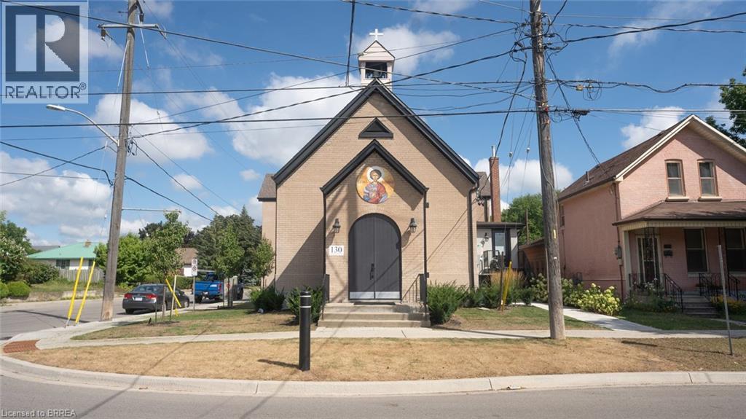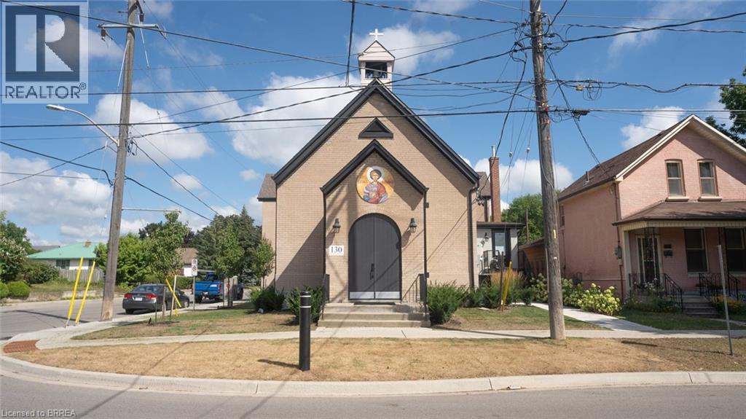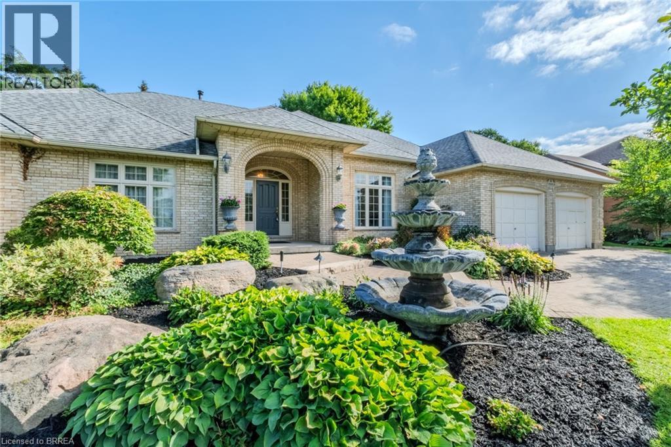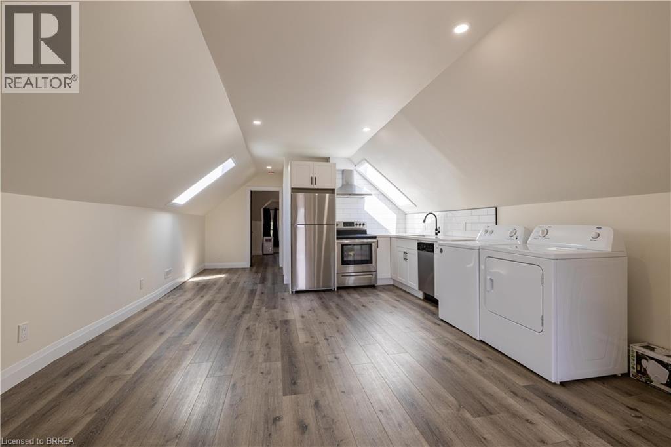67 Concord Street
Fonthill, Ontario
Welcome to 67 Concord Street, a beautifully upgraded 2+2 bedroom, 3-bath bungalow tucked away on a quiet street in the heart of Fonthill. This home offers over 1,400 sq ft of finished living space, combining comfort, style, and function. The open-concept main floor features a bright living area with a modern gas fireplace, a stunning upgraded kitchen with newer appliances, and a peaceful 3-season sunroom off the primary suite, perfect for your morning coffee. The finished basement includes two additional bedrooms, a spacious bathroom with a jacuzzi tub, and a walk-out to the private, landscaped yard—perfect for extended family or guests. With added features like central vac, built-in sprinklers, and a remote-control garage, this home is move-in ready and close to everything Fonthill has to offer. A rare find in a sought-after neighbourhood—don’t miss it. (id:51992)
28 Macpherson Drive
Paris, Ontario
Location, Location! This stunning 5-bedroom bungalow backs onto peaceful green space—no rear neighbours—offering privacy and serenity right in your backyard. With amazing curb appeal and a newly poured exposed concrete driveway and walkway, this home is just as impressive outside as it is in. Step inside to an open-concept main floor with newly refinished hardwood flooring and bright, inviting living spaces. The spacious eat-in kitchen features Corian countertops, ample cabinetry, a tile backsplash, and a walk-out to the rear patio—perfect for BBQ nights. A formal dining room and sunlit living room with large windows and a cozy gas fireplace complete the heart of the home. The main level offers two bedrooms, including a generous primary with ensuite privilege, plus the convenience of main floor laundry and inside access to the double garage. Downstairs, the fully finished lower level includes three more bedrooms, a 3-piece bathroom, and a huge rec room with a gas fireplace, pool table, built-in bar with wine rack, and beverage fridge—ideal for entertaining or relaxing. Enjoy outdoor living at its best with a beautifully landscaped, private rear yard featuring an exposed concrete patio, hot tub, mature trees and storage shed—all backing onto scenic green space. This home has it all—space, style, and a superb location. Just move in and enjoy! (id:51992)
80 Lakeshore Road
Port Burwell, Ontario
Escape to a peaceful country setting with 2,000 feet of stunning Lake Erie frontage on this picturesque 40-acre hobby farm. Surrounded by natural beauty, this property is a true naturalist’s delight, offering privacy, scenic vistas, your own private beach. The charming 4 bedroom farmhouse is a blank slate for your decorating ideas and has an attached double car garage. Large living room, formal dining room and bright sunroom, perfect for enjoying the lake views year-round. The main level also offers a generous sized eat-in kitchen, 4-piece bath, and mudroom with outdoor shower access that adds to the rural charm. The house is in need of TLC but has good bones and is full of potential! The standout feature is the 75' x 42.5' barn, complete with concrete floors, 110/220 hydro, an insulated workshop with woodstove, hay loft, and four 12’ x 12’ box stalls—ideal for a hobbyist or a nursery operation. There’s also a well-appointed chicken coop and an attached drive shed. This could make for the perfect horse/hobby farm with the spacious outdoor paddocks. Approx 10 acres of workable farmland. 5 acres of bush and 5 acres of pasture. The property’s rolling landscape, private beach, and bluff-top views over Lake Erie offer a rare opportunity to enjoy tranquility, space, and functionality in one of Southern Ontario’s most peaceful rural settings—minutes to Port Burwell and just 20 minutes south of Delhi! (id:51992)
36 Hayhurst Road Unit# 159
Brantford, Ontario
Welcome to Unit #159 at 36 Hayhurst Road — a spacious and versatile 3-bedroom, 2-bathroom main floor condo located in Brantford’s desirable Fairview neighbourhood. With over 1,080 square feet of thoughtfully designed living space across two levels, this home is ideal for first-time buyers, downsizers, or anyone looking for low-maintenance living without sacrificing comfort or convenience. Step inside to discover a bright and inviting layout featuring a generous living and dining area, an updated kitchen, and a rare main-floor bedroom that also works beautifully as a dedicated office or guest space. Upstairs, you'll find two large bedrooms, a full 4-piece bath, and convenient in-suite laundry. One of the standout features of this unit is the walk-out patio — perfect for morning coffee, summer evenings, or even as an alternative entrance for easy access. Being on the ground floor means no waiting for elevators and added ease for bringing in groceries or welcoming guests. Location is key, and this property delivers. Just minutes from Highway 403, Lynden Park Mall, shopping plazas, restaurants, schools, and public transit, everything you need is right at your doorstep. Whether you're commuting, running errands, or heading out for a night on the town, you're perfectly situated. Even better? The condo fees cover your Utilities — heat, hydro, water, as well as building insurance, maintenance, landscaping, snow removal, and parking. That means no surprise bills and true peace of mind. Enjoy the added bonus of building amenities including an exercise room, party room, and elevator access for upper-level visits. Owned parking spot #103 is steps from a secured building entrance offering added convenience. If you're looking for a comfortable, centrally located condo with room to grow and low-maintenance living, this is the one. (id:51992)
273 Elgin Street Unit# 53
Brantford, Ontario
Attention, first-time home buyers and investors! Seize this exceptional opportunity to own a truly beautiful and ideally situated corner townhouse condo (End unit) in the heart of Brantford. A beautiful kitchen, featuring gleaming granite countertops with a sophisticated marble backsplash. An inviting eating area flows seamlessly from kitchen, leading into a spacious living room equipped with patio door that opens to a private stoned patio to enjoy quality time, fenced-in back yard for privacy. The upper level is dedicated to rest and relaxation, with two ample bedrooms and a full four-piece bathroom. The lower level significantly expands your living space, offering a versatile recreation/bedroom, additional two-piece bath, and a large laundry area that provides abundant storage. Every window in this home is adorned with custom Plantation Shutters, offering both timeless elegance and essential privacy. Throughout, wooden flooring ensures a clean and contemporary aesthetic. Prime Location & Unbeatable Convenience Location is a paramount! Incredibly easy reach of all essential amenities including Highway 403. Imagine having close to diverse shopping, acclaimed restaurants, reputable schools, scenic parks, hospitals, and even Costco all within walking distance! School bus route/Public Trasit conveniently accessible right outside your door. Enjoy the benefits of carefree condo living with fees that cover common elements, building insurance, and exterior maintenance, allowing you to relish a low-maintenance lifestyle without the hassle of exterior upkeep. Plus, for your immediate convenience, the fridge, stove, dishwasher, dryer, and washer are all included in! New roof and shingles replaced in 2024! Don't miss out on this incredible opportunity! Book your private showing today and experience all this wonderful townhouse condo has to offer! (id:51992)
177 Banbury Road
Brantford, Ontario
Welcome Home to Brantford’s North End This outstanding corner home offers three bedrooms, two and half bathrooms, a private garage, and a double car driveway. You’ll love the enormous backyard and the convenience of being within walking distance to parks, schools, and shopping, plus just a short drive to Highway 403 for easy access everywhere you need to go. Step inside to a bright foyer with a convenient two-piece guest bath on your left. The main floor flows beautifully into a living room with a large backyard view, an adjacent dining area with walkout to the backyard, and a cozy kitchen. Downstairs you’ll find a rec room perfect for entertaining, a laundry/utility space, and another bathroom. Upstairs is your sanctuary with three bedrooms, including the primary, and a five-piece family bathroom that provides plenty of space for your whole family. This is the perfect place for a new family to write its next chapter. Don’t delay. Call your REALTOR® today! (id:51992)
39 Allenby Avenue
Brantford, Ontario
Welcome home to 39 Allenby Ave., Brantford. VACANT Up/Down duplex in pristine condition. Two bedroom upper and two bed + den (basement) main level unit with separate entrances. Separately metered-- gas, hydro and water meters. Two 100 amp hydro services, one high efficiency forced air gas furnace, 2 power vented gas water heaters are owned. Recent updates include shingles (2018), windows (2015-2020), driveway repaved (2025), new flooring throughout main floor, rec room, and upstairs kitchen (2025). Freshly painted throughout, very clean and shows A+++! With both units being vacant, set your own rents or move in immediately and rent the other unit. Pride of ownership is very apparent throughout, just turn the key move in and enjoy! (id:51992)
205 Crysler Street
Delhi, Ontario
Don't miss out on this move in ready bungalow! This 2 bed, 1.5 bath home is fully updated. On the main floor you will find two large bedrooms, a 4-piece bath, large eat in kitchen and a living room, all carpet free. This home comes with a new metal roof installed in 2025, newer fascia, soffits, and eavestroughs, doors, windows, furnace, AC, water heater owned, kitchen cabinets, flooring, bathroom and a back up power generator. In the basement you will find a second kitchen and a 2-piece bath. Lots of room to develop. Opportunity to turn the 2-piece bath into a bathroom of your dreams. Gas fireplace already installed where you can build your family room around it. Large laundry, utility room with plenty of storage space. Leaving from the back entrance you will find a large fully fenced backyard with a detached 14'x24' garage, and a 10'x16' shed both with hydro. This home offers a large paved driveway. The concrete block foundation has been wrapped in water proofing. The tree stump in the front lawn will be ground out and a new tree planted by the city. Move in ready and maintenance free for years to come! (id:51992)
130 Elgin Street Unit# 1
Brantford, Ontario
A brand new unit at 130 Elgin Street Heritage Church Apartments in Brantford, where heritage charm meets modern luxury. This apartment offers a truly unique living experience. Historical Charm: Each apartment features beautiful heritage windows and tall ceilings, adding character and natural light to your living space. All High end finishes with new appliances including dishwashers. Modern Conveniences: Enjoy the convenience of in-unit washer and dryer facilities, making laundry days a breeze. Community and Comfort: Nestled in a charming neighborhood, this historic building offers a touch of elegance and history to your everyday life. It is close to parks, amenities, and the highway for convenience! These bright, spacious units boast exceptional energy efficiency. This renovated church has achieved energy and greenhouse gas savings of 64 percent over the NECB 2017 code requirements, making this building incredibly energy efficient. Discover the perfect home that combines heritage charm with contemporary living. Schedule a tour of our Heritage Church Apartments! (id:51992)
130 Elgin Street Unit# 4
Brantford, Ontario
Unit#4 unit at 130 Elgin Street Heritage Church Apartments in Brantford, where heritage charm meets modern luxury. This apartment offers a truly unique living experience. Historical Charm: Each apartment features beautiful heritage windows and tall ceilings, adding character and natural light to your living space. All High end finishes with new appliances including dishwashers Modern Conveniences: Enjoy the convenience of in-unit washer and dryer facilities, making laundry days a breeze. Community and Comfort: Nestled in a charming neighborhood, this historic building offers a touch of elegance and history to your everyday life. It is close to parks, amenities, and the highway for convenience! These bright, spacious units boast exceptional energy efficiency. This renovated church has achieved energy and greenhouse gas savings of 64 percent over the NECB 2017 code requirements, making this building incredibly energy efficient. Discover the perfect home that combines heritage charm with contemporary living. (id:51992)
56 St. Andrews Drive
Brantford, Ontario
Prestigious Ava Heights Location close to Brantford Golf & Country Club on .7 of an acre lot in the city with 96 feet frontage is this all brick ranch with great curb appeal featuring 2,593 sq ft on the main level with 2 car garage, nicely landscaped grounds with lots of room to add an inground pool, front foyer & dining room with higher ceilings, open concept eat-in kitchen to main floor family room with gas fireplace and built-in shelving on both sides, main floor laundry & mud room off of garage, spacious living room with beautiful view of the private large backyard, master bedroom with walk-in closet & ensuite bath with separate shower & tub, 3 bedrooms, 2.5 baths on main level, convenient walkdown stairs from garage to basement, full unspoiled basement ready to finish into rec room, games room, theatre room, more bedrooms & bathroom, rough in bath in basement, central air, central vac, underground sprinklers with a separate 24' dug well so your grass is always green at no cost, newer re-shingled roof & furnace, brick storage shed or future pool cabana, large patio for your summer family BBQ's, fantastic opportunity to live in a sought after area, Location Location Location!! (id:51992)
753 Colborne Street E Unit# Upper
Brantford, Ontario
Not ready to Buy? This modern top-floor unit offers a stylish and comfortable living space in a prime Brantford location near Wayne Gretzky Parkway. The unit is perfect for single professionals, downsizers, or anyone seeking a low-maintenance lifestyle in a modern and convenient setting. Recently renovated just two years ago, the unit has been beautifully maintained and features modern flooring, sleek kitchen cabinetry, stainless steel appliances, and a refreshed bathroom with contemporary finishes. The open-concept design is enhanced by two oversized skylights, filling the home with natural light and creating a bright, airy loft-style atmosphere. The functional layout includes a spacious bedroom, a modern kitchen, updated bathroom, and convenient in-suite laundry, making it both practical and inviting. Step outside to your own private front deck, an ideal place to enjoy your morning coffee or unwind at the end of the day. The property also offers excellent curb appeal with a modern exterior, a fenced yard, and a newly paved driveway, ensuring you’ll feel proud to call it home. Located within walking distance to public transit, Mohawk Trail schools, and shopping, this rental offers both convenience and lifestyle in one of Brantford’s most accessible neighbourhoods. (id:51992)

