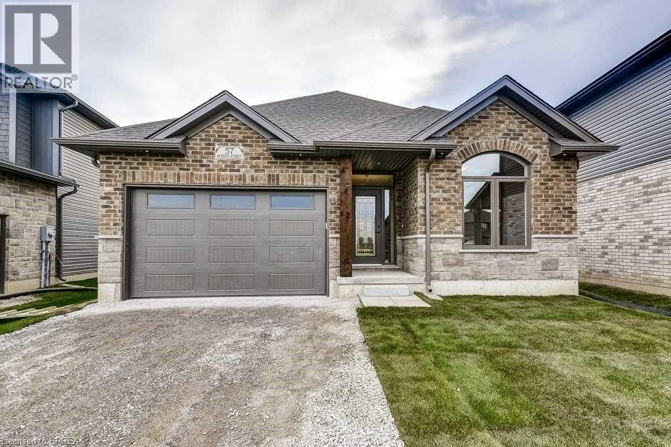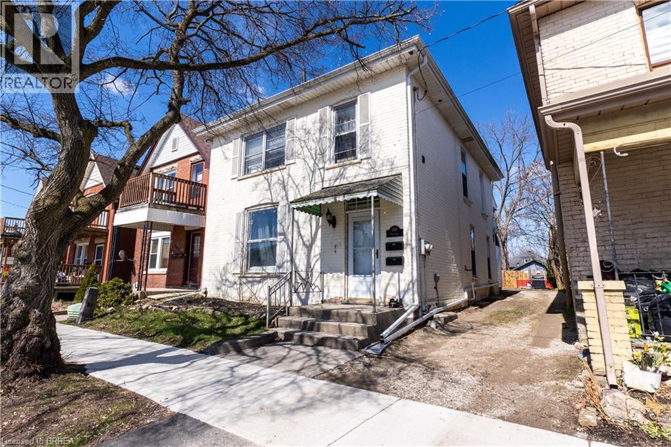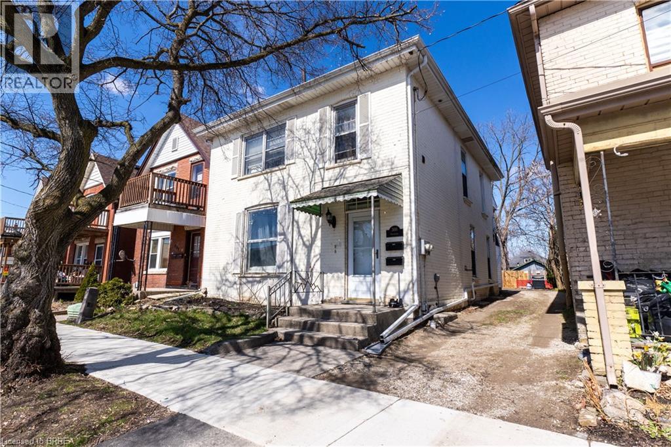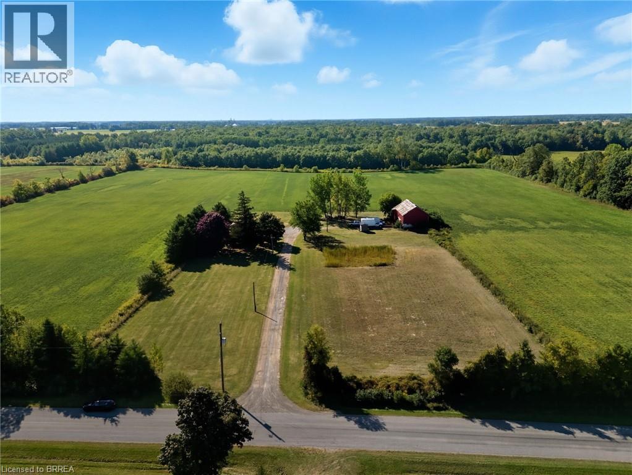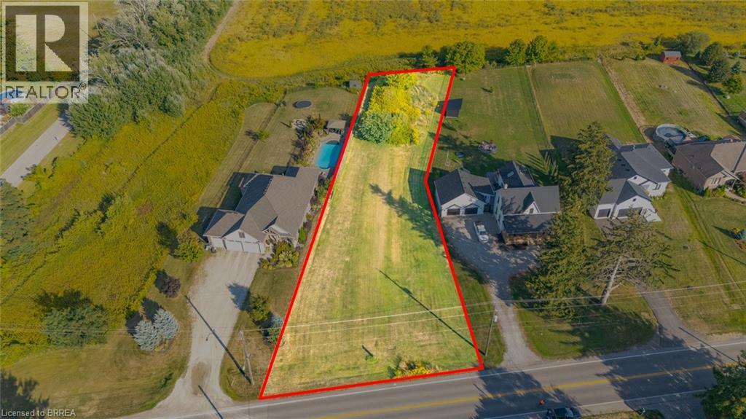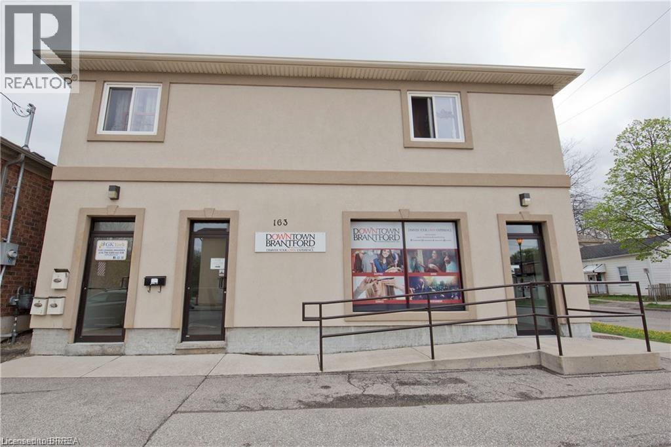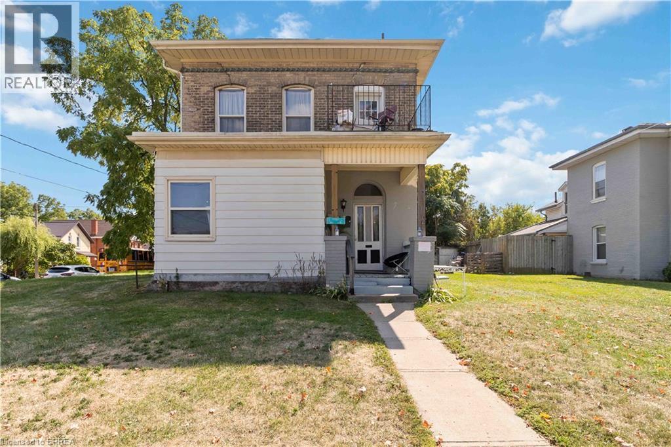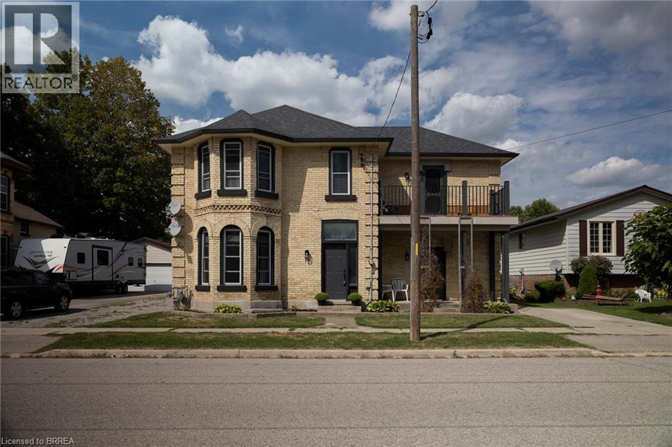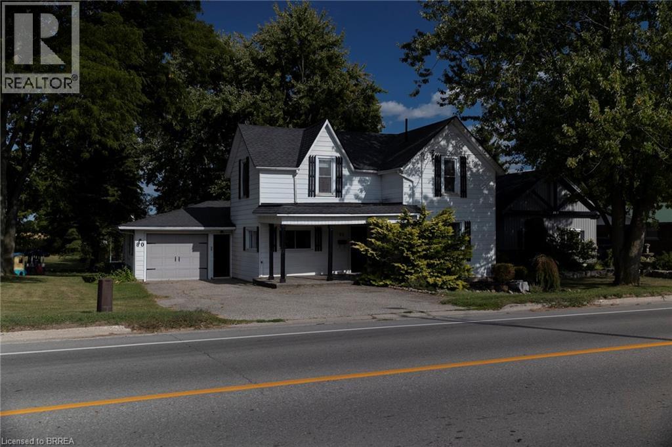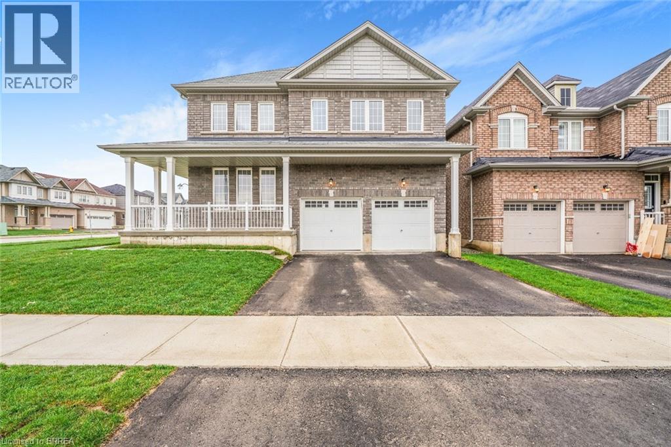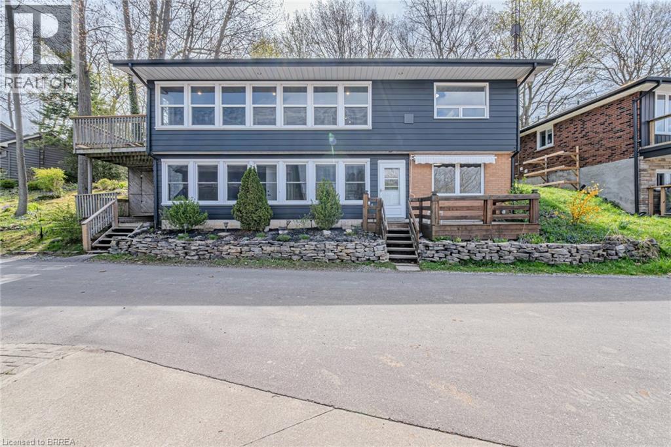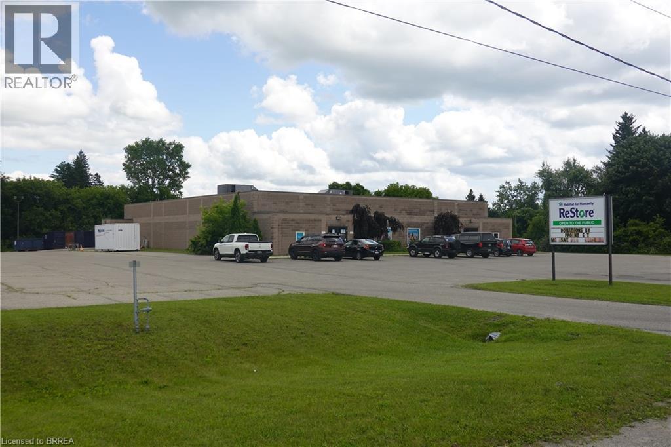57 Mckeen Street
Jarvis, Ontario
BETTER THAN NEW! Built in 2023 bungalow loaded with upgrades. This home is way bigger than appears; with over 2200 Sq Ft of beautifully designed finished living space - 2+2 bedrooms, 3 full baths & open concept main floor layout. All the luxury finishes you expect: quartz counters, 9' ceilings with pot lights, engineered hardwood and tile flooring, plush broadloom in the basement and more. Warm & Inviting Interior with Thoughtful Upgrades. Gourmet kitchen with quartz countertops and Island. Cozy living room with fireplace. Primary suite offers a walk-in closet and private ensuite. Fully finished basement with a rec room, two bedrooms and a three-piece bathroom. Features include All Appliances (Fridge, Gas Stove, Gas Dryer, Washer, Dishwasher) Heat Recovery Ventilation Unit, Air Conditioner, Tankless Hot Water Heater, Sump Pump, 200 Amp Service, E-vehicle charging outlet roughed-in, Main Floor Laundry, Full Size Covered Rear Deck. Premium pie-shape lot. Just minutes from schools, shopping, parks, and highways. Minutes to Port Dover and Simcoe. Experience the perfect blend of small town harm and modern luxury! Schedule your tour today! (id:51992)
300 Dalhousie Street
Brantford, Ontario
LOWER UNIT VACANT! Welcome to 300 Dalhousie Street, Brantford! This well-maintained duplex is ideally located just steps from Downtown Brantford, Laurier University, public transit, and a wide range of amenities — making it a prime opportunity for investors or multi-family living. Recent updates include lead pipe replacement to city lines (2023), a new high-efficiency furnace (2022), water line separation for upper and lower units (2023), a new fence (2023), updated flooring and a new shower unit in the lower unit (2025), a new bathtub in the upper unit (2023), and hardwood flooring throughout. Each unit has its own in-suite laundry, and the large backyard provides private parking and space for outdoor enjoyment. Whether you're expanding your portfolio or looking for a live/rent opportunity, this turn-key duplex is ready to go. Don’t miss out! (id:51992)
300 Dalhousie Street
Brantford, Ontario
LOWER UNIT VACANT! Welcome to 300 Dalhousie Street, Brantford! This updated duplex offers the perfect opportunity for multi-generational living or for an owner-occupied setup with rental income to offset your mortgage. Ideally located just steps from Downtown Brantford, Laurier University, public transit, shops, and more, convenience is at your doorstep. Enjoy a long list of recent upgrades including lead pipe replacement to city lines (2023), a new high-efficiency furnace (2022), separated water lines for each unit (2023), new fencing (2023), a fully updated shower and new flooring in the lower unit (2025), a new bathtub in the upper unit (2023), and beautiful hardwood flooring throughout. Each unit features private laundry, and the spacious backyard offers room for outdoor enjoyment and private parking. Whether you're looking to keep family close or generate passive income while living in one unit, this turn-key property is a flexible and smart investment. Don't miss your chance to make it yours! (id:51992)
1764 Conc 7 Townsend Concession
Townsend, Ontario
Escape to your private country retreat! This beautiful 2.5-acre property features a 3-bedroom, 2-bath home, perfect for creating your dream oasis. Imagine adding a greenhouse and gardens for fresh produce, or a pool and hot tub for ultimate relaxation. Nestled on a very quiet road, the home is set back from the road, offering peace and tranquility. It boasts a large, bright family room with a finished basement below, and a spacious country kitchen with a traditional dining room, ideal for family dinners. Enjoy stunning sunsets over neighboring farmers' fields with after-dinner tea and coffee. Conveniently located for an easy commute, this property offers access to Simcoe, Brantford, Hamilton, and Stoney Creek. Recent updates include a furnace (2015), A/C (2016), back roof (2018), and front roof (2014), tankless water heater (owned). If you've been considering a move to your own private country property, this is the perfect size. Don't miss out—call before it's gone! (id:51992)
Pt Lt 8 Mount Pleasant Road
Mount Pleasant, Ontario
Scenic Estate Lot in Mount Pleasant – 0.533 Acres of Prime Countryside Living! Welcome to an exceptional opportunity to build your dream home in the desirable community of Mount Pleasant, just 10 minutes from Brantford. This premium 0.533-acre building lot offers the perfect blend of peaceful country charm and city convenience. Surrounded by pristine farmland and picturesque views, the lot is nestled among other upscale estate properties, offering a refined rural lifestyle in a highly sought-after location. Whether you're envisioning a custom family residence or a private retreat, this spacious parcel provides a stunning canvas to bring your vision to life. Rare opportunity to secure a slice of Mount Pleasant’s countryside, where scenic beauty, space, and serenity await, all just minutes from schools, shopping, and amenities in Brantford. (id:51992)
163 Market Street Unit# 3
Brantford, Ontario
Fantastic opportunity for a 1 bedroom executive style apartment close to the bus line, college and university. Includes water and parking. (id:51992)
22 Park Avenue
Brantford, Ontario
Charming 4-Unit Income Property in Brantford – Fully Rented & Strong CAP Rate! A rare investment opportunity in the heart of Brantford, one of Ontario’s fastest-growing communities. This well-maintained 4-unit residential property blends classic charm with consistent income, making it ideal for both new and experienced investors. Each unit is unique and full of character, contributing to the building’s excellent tenant retention. All units are currently fully rented to stable, long-term tenants, providing solid cash flow and an attractive CAP rate. Located in a desirable, central Brantford neighborhood, the property is close to public transit, shopping, parks, and schools—ensuring continued tenant demand. Brantford’s strong rental market and ongoing growth add even more long-term value to this turnkey investment. Full financial package available upon request. Don’t miss your chance to own a solid income property in one of Southern Ontario’s most promising markets. Book your private tour today! (id:51992)
14 Elgin Street W
Norwich, Ontario
Stately family home for sale in the charming village of Norwich. The all brick, two storey home offers 4 bedrooms and 2 full bathrooms with large room sizes so there is plenty of space for you and family/friends to gather and make memories here. Some unique features; exposed brick walls, hand painted stairs & high ceilings in the kitchen/den area. Two sets of patio doors leading out to the back yard. A lovely balcony off of the primary bedroom is the perfect spot to watch the stars at night or to enjoy a quiet morning coffee. The back yard will be where you want to spend those beautiful summer days around the inground swimming pool (new liner and safety cover Sept 2023, new solar blanket 2023, new filters 2024). Speaking of recent updates, all windows and window/door capping was replaced in August of this year, along with exterior lighting and new furnace (2025). There are 2 sheds in the yard, one is used to store the pool equipment, the other is a storage shed. This property is within walking distance to all amenities in town and only a 20 minute drive to Woodstock, Tillsonburg and to Hwy 401/403 access. This home shows well and will not disappoint. Book your private viewing today. Quick closing is possible. (id:51992)
80 Stover Street N
Norwich, Ontario
Move in ready, country village family home located in the lovely town of Norwich, approx. 20 mins to Woodstock and Hwy 401/403. This home features 3 spacious bedrooms with great closet space and two beautifully renovated bathrooms. The updated kitchen is located at the rear of the home and features modern cabinets, counters, under cabinet lighting, back splash, flooring, and with all major appliances included. A family room is also located just off the kitchen and features a gas fireplace and patio door leading to a wonderful backyard and deck, ideal for entertaining and summer BBQ's. Spacious dining room with breakfast bar and living room with accent pillars, pot lighting and crown molding. The main floor also features the primary bedroom with ensuite privilege, ideal for those who do not wish to climb stairs. 2 spacious bedrooms are located on the second level, the largest with a walk-in closet. Another fully updated bathroom with double sinks and quartz countertop, a convenient bedroom level laundry is tucked away and another bedroom round out the upper level. This home also features an oversized, heated and insulated attached garage (approx. 24 x 16 ft) with front and rear overhead doors plus man door and inside entry into the home. Recent updates include newer windows, furnace and central air. This home is move in ready, great value, and will not disappoint. Book your private viewing today. (id:51992)
8 Tate Street
Brantford, Ontario
Fantastic newly constructed home in popular West Brant community immediately available for rent. This Astoria Model features hardwood floors, ceramic tile, large entry way, main floor living room with bonus living room or office. Home is complete with 4 bedrooms, 2 and a half baths. Double car garage with inside access. Newer appliances. (id:51992)
54 Grand Street
Port Dover, Ontario
Experience Port Dover living in this updated bungalow overlooking the channel! With a grand total of over 3300 sq. ft, this home offers 4 bedrooms, 3 bathrooms, and 2 kitchens—this versatile layout is ideal for possible Air BNB, multi-generational living or accommodating guests. A double door entry leads to a large foyer with vaulted ceilings and hardwood flooring that extends throughout the main level. The striking newly designed eat-in kitchen showcases Cortez counters, under/upper mount lighting & contemporary style cabinetry. This space opens to the great room that features beamed vaulted ceilings, gas fireplace with stone back drop & Clerestory windows that flood the space with natural light- from here, a sliding door leads you to a 4-season sunroom complete with charcoal grilling station & garden door access to a deck area. The vaulted beams span across an open ceiling over an office area (that could act as an additional bedroom) and continue into the massive primary bedroom. This space features 3 double closets, vaulted ceilings, 5-piece ensuite & views of the canal. A conveniently located laundry area off the kitchen provides access to a side deck & driveway & a 3-piece bath completes the main level. The lower level is updated & perfectly set up as an in-law suite. It offers a full kitchen, dining area, living room with fireplace, three bedrooms, a 3-piece bath & laundry area. It also features a bright sunroom with a view of the channel & side door entry to the lower deck. An optional secondary access off this sitting room leads to another sunroom that connects to the main living area. The multi-purpose layout and entry points of this move-in ready home provides endless possibilities for the new owner! The owner may consider selling the land behind the home that includes a boat house on the canal providing the possibility to add some green-space, a docking spot & access to Lake Erie! It’s time to make your move to Dover! (id:51992)
29 Park Road
Simcoe, Ontario
Located on the outskirts of Simcoe in Norfolk County, this exceptional industrial property presents an unparalleled opportunity for businesses seeking space in a growing community. Boasting approximately 11,700 sq. ft. of MG-zoned industrial space on a generous 3-acre lot, this versatile property is ideal for a wide range of uses. The building features varied clear heights ranging from 9 to 15 feet, expansive spans, and a truck-level shipping door for efficient operations. Recent updates include a newer flat roof and two rooftop HVAC units installed in 2021, ensuring reliability and comfort.Simcoe, Ontario, serves as a commercial hub of Norfolk County, offering a strategic location with access to major highways and proximity to thriving agricultural and manufacturing sectors. With its business-friendly environment, skilled workforce, and vibrant community, Simcoe is an excellent choice for businesses looking to expand or establish themselves in Southern Ontario. Don't miss this opportunity to invest in a prime industrial/commercial space with endless potential. (id:51992)

