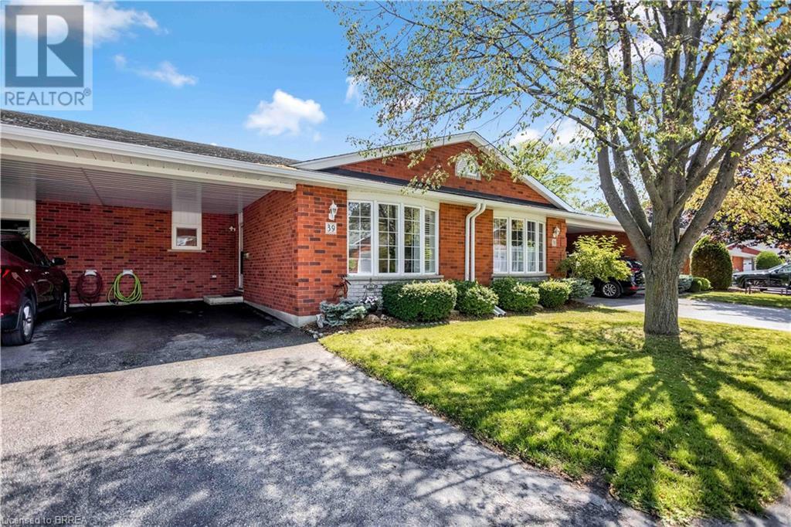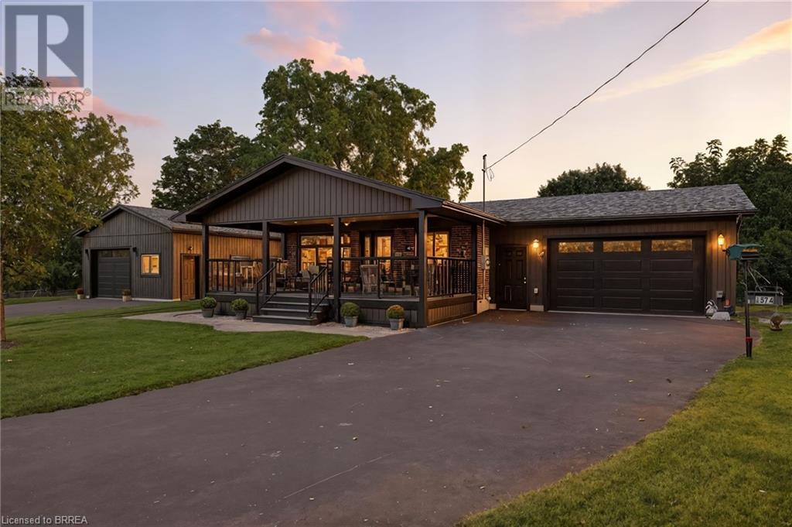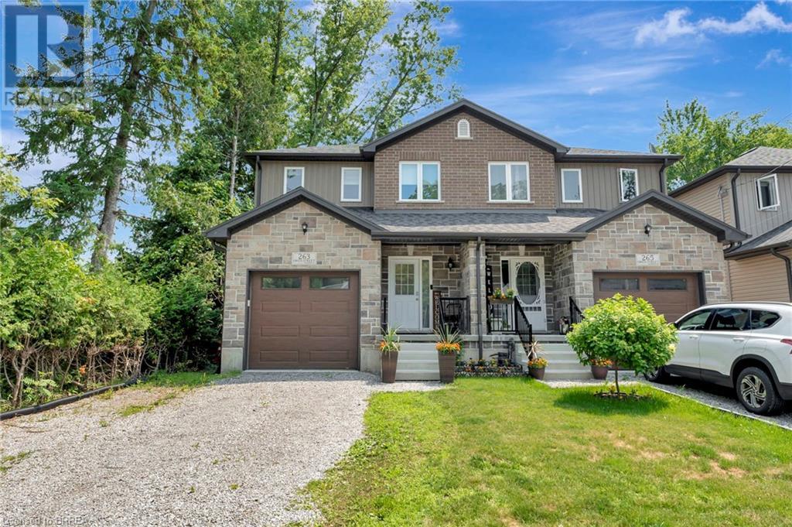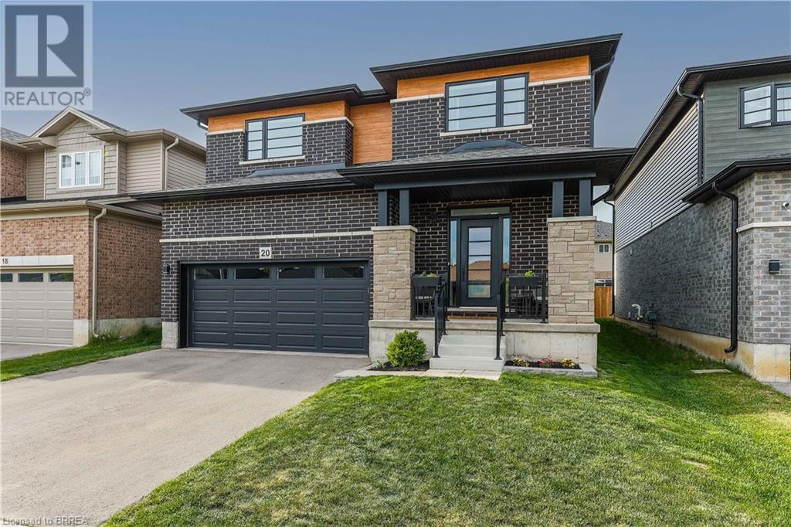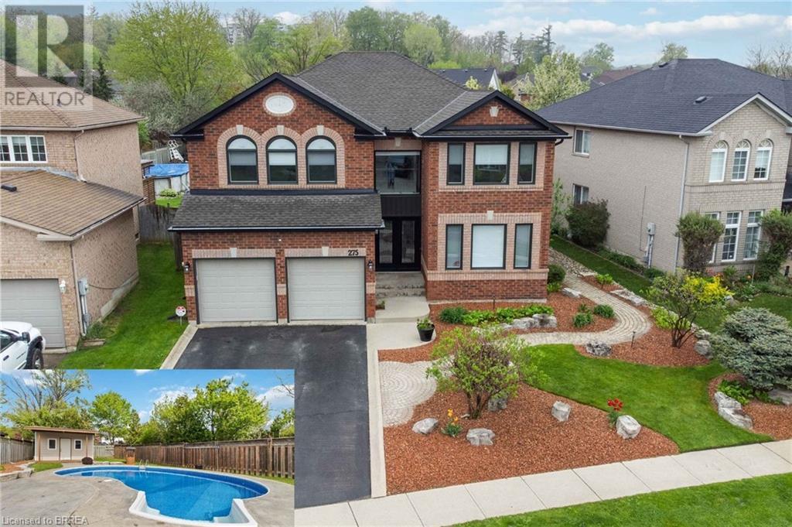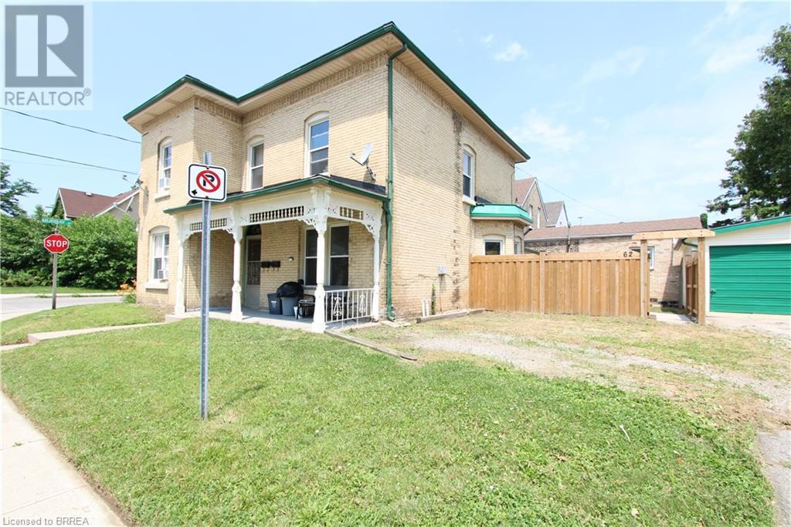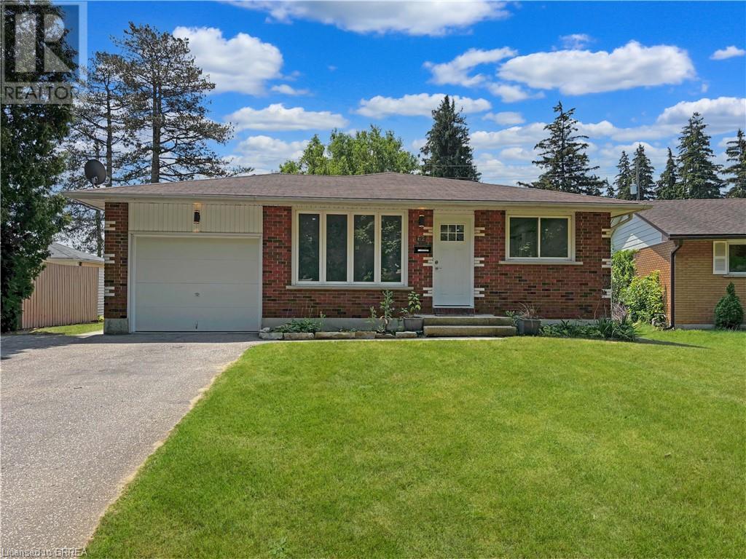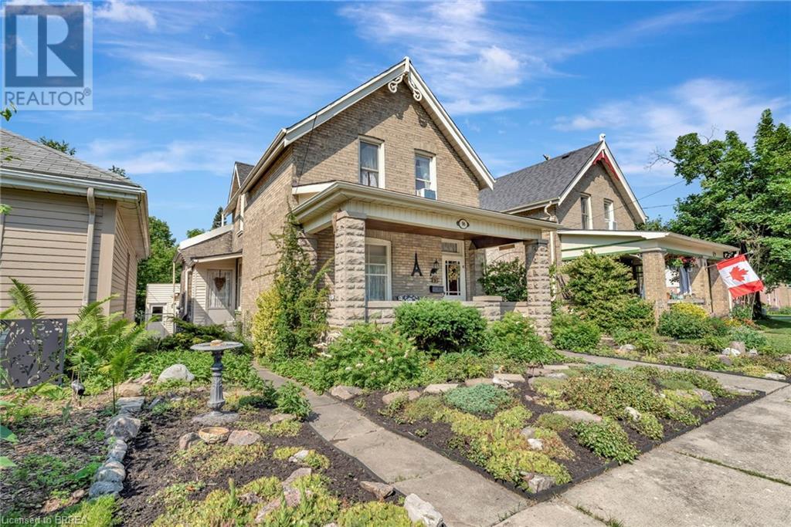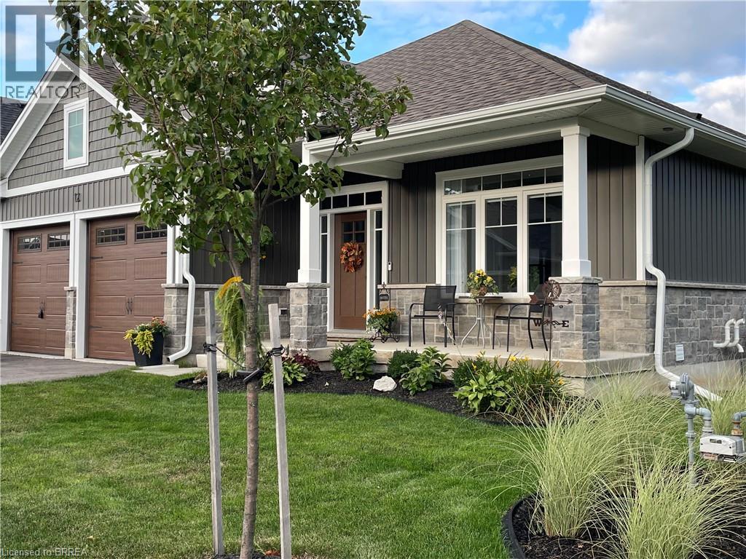175 Victoria Street Unit# 39
Simcoe, Ontario
Upscale Living Meets Effortless Comfort in this beautifully appointed bungalow townhouse condo, nestled in one of the area's most serene and well-kept communities. Backing onto meticulously maintained gardens—a lush, private backdrop in the common elements—this residence offers a rare blend of sophistication and low-maintenance living. Thoughtfully updated and tastefully decorated, this home stands apart from the rest. The main floor is designed for ease and elegance, featuring two spacious bedrooms, including a primary suite with a walk-in closet, a renovated 4-piece bathroom with a new vanity, and convenient main floor laundry. The finished lower level offers remarkable versatility and space, including a generous rec room, an oversized bonus room (currently used as a bedroom) with a massive walk-in closet, and a well-appointed 3-piece bathroom—ideal for guests, hobbies, or extended family. Step outside to a brand new deck overlooking the tranquil gardens—a perfect setting for morning coffee or evening relaxation. Carpet-free throughout and immaculately maintained, this home also boasts significant recent updates: new furnace, A/C, water softener, and deck, all within the last year. With covered carport parking, quiet surroundings, and no compromise on style or outdoor beauty, this is an exceptional opportunity for discerning down-sizers or anyone seeking refined, turn-key living in a peaceful setting. Welcome home. (id:51992)
70 Blackburn Drive
Brantford, Ontario
Welcome home to the popular West Brant community where this White Oak model is located close to parks, walking trails and schools! Offering 4 bedrooms, 2.5 bathrooms and a double car garage, this home offers a classic floor plan with large principle rooms and loads of space to spread out and enjoy. This model is known for the large windows and bright spaces, with large principle rooms that flow seamlessly from one another. Located at the front of the home is a large formal dining room that can also be utilized as a secondary formal living space. The back of the home offers a large open concept space featuring a family room, dinette space and large kitchen with ample cabinet and counter space. With sliding patio doors that lead out to your large, fenced backyard, this space is perfect for indoor/outdoor entertaining during warm summer months. Enjoy a separate mud room area with backyard access, powder room, storage and garage entry - the kids never have to walk through the living spaces with their shoes after coming in from outside play! Make your way up the grand staircase, highlighted with bright windows that cascade in pools of natural light. The second level is practically laid out with 4 large bedrooms, 2 full bathrooms and bedroom-level laundry. Never carry a laundry basket down the stairs again! The primary suite is generous in size and offers a large walk-in closet and ensuite retreat with a soaker tub. Three additional bedrooms provide comfort and convenience for your large or growing family, with a full bathroom designated to them! If more space is what you need then this home has it. An unfinished basement with a rough-in bathroom allows you to add your own personal touches. Located at the edge of West Brant with easy access to Veterans Memorial Parkway to make your way around the city! (id:51992)
1574 Clyde Road
North Dumfries, Ontario
Welcome home to 1574 Clyde Rd., North Dumfries. Find peace and serenity at this turn key, fully transformed bungalow with second unit and kitchen downstairs sitting on just over a half acre. Walk up your new concrete walkways to enjoy a large and peaceful covered front porch (2024) and look across the road at green space! Perfect for hobbyist with new 1.5 car attached garage (2022) AND a new (2022) detached shop! Drive just down the road to the Cambridge Golf Club or just minutes into Cambridge. This beautifully updated home offers the tranquility of country living paired with contemporary upgrades throughout. Recent improvements include a brand-new high-efficiency furnace and central air conditioning system, updated electrical wiring with a new panel, and new energy-efficient windows and doors for enhanced comfort and peace of mind (2020/21). The open-concept main floor is designed for both everyday living and entertaining, showcasing a stunning chef’s kitchen with sleek high-gloss cabinetry and an oversized island. The spacious living area flows seamlessly into the primary suite, which features a luxurious ensuite bathroom and a walk-in closet complete with custom shelving and organizers. A second bedroom sits next to a fully renovated 4-piece bathroom and designated space for laundry. The finished basement offers a private side entrance, making it ideal for in-laws or potential rental income. It includes a stylish second kitchen with high-gloss cabinetry and a built-in wine rack, a generous bedroom with ample storage, a modern 4-piece bathroom, and a versatile den or office space. Just move in and enjoy! (id:51992)
263 Owen Street
Simcoe, Ontario
Welcome to 263 Owen Street - Modern family living backing onto Simcoe Memorial Park! Nestled on a quiet street in a family-friendly neighbourhood, this beautifully maintained 2-storey, 3-bedroom, 2.5-bathroom home offers the perfect combination of comfort, space, and location. Step inside to a bright and modern open-concept main floor, featuring a stylish kitchen with stainless steel appliances, a central island for gathering, and an adjacent dining area perfect for family meals. The cozy living room with gas fireplace provides a warm, inviting space to relax. A powder room and inside access to the garage complete the main level. Upstairs, you’ll find three generously sized bedrooms, including a spacious primary suite with a walk-in closet and a beautiful 4-piece ensuite bathroom. The convenient second-floor laundry room is just steps from all bedrooms, along with another 4pc bathroom. The lower level offers a large rec room with bright windows, perfect for a home gym, movie nights, or a kids' play area, plus plenty of storage space. Outside, enjoy your fully fenced backyard—a great space for kids, pets, or entertaining. Located just minutes from walking trails, great schools, parks, shopping, and amenities, this home has everything a growing family or professional couple could want. Don't miss your chance to own this move-in-ready gem—book your private showing today! (id:51992)
20 Cumberland Street
Brantford, Ontario
Welcome to 20 Cumberland St, in Brantford. This 6 bed (4+2), 3.5 bath home, has been meticulously designed and cared for. Walk into the foyer and get blown away with the open concept living/kitchen/dining area, flooded with natural light and boasting an oversized island, a walk in pantry, and custom built floor to ceiling fireplace. The upper level has 4 spacious bedrooms, perfect for a large or growing family and a cozy loft space—ideal for relaxing, reading, or a quiet home office. The primary bedroom comes equipped with a huge walk in closet, and an even bigger ensuite that you won’t want to leave. The other bedrooms on the floor are spacious, with oversized closets, big windows providing ample natural light. It’s not over! The basement is an entertainers dream, with a custom built wet bar and fireplace. Currently set up as a gym room, and play room- this basement has 2 additional bedrooms and a spacious 3 piece bathroom, making this home the perfect candidate for those looking for in-law suite capability. With a fresh concrete pad in the backyard, a double car garage, and what feels like every inch finished in this house, the list goes on and on! Book your showing while it lasts. (id:51992)
275 Granite Hill Road
Cambridge, Ontario
Stunning & meticulously maintained 5-bed, 5-bath home located in the highly sought-after North Galt neighborhood. Inside, the main floor offers a spacious formal dining room—a cozy living room, and an open-concept kitchen (updated 2021) that flows seamlessly into the family room with a fireplace, making it perfect for everyday living & entertaining. A main floor den provides an excellent space for a home office or an optional 6th bedroom, while main floor laundry & direct access to the double garage enhance the home's functionality. Upstairs, the private primary suite serves as a luxurious retreat with a walk-in closet & a exquisite 5-pc ensuite. 4 additional bedrooms & 2 full baths (each with privileged access from 2 bedrooms) provide ample space & convenience. The entire upper level was refreshed in 2021 with new flooring, doors, stairs, & fresh paint. The finished basement adds incredible versatility, featuring a warm & inviting family room with a fireplace, a custom oak bar, a workout area, a 2nd home office & generous storage space—perfect for work, play, and relaxation. Step outside into your own private sunny backyard oasis, complete with a large deck, a gas BBQ hookup & a fully fenced yard. The heated saltwater pool has a new liner installed in 2019 & a new pump & heater added in 2022. A pool house & enclosed stamped-concrete dog run complete the outdoor amenities. Pride of ownership is evident throughout, with numerous updates including a new roof (2014), furnace & A/C (2015), and extensive interior upgrades from 2019 to 2023 such as windows, flooring, paint, and bathroom renovations. Located near top-rated schools, scenic walking & biking trails & just minutes from the 401 & Shades Mill Conservation Area, this home offers the perfect blend of convenience & serenity. This welcoming neighborhood has nearby places of worship including a Mosque, Gurdwara & Church. This exceptional home truly has it all—location, layout, upgrades, great neighbours & lifestyle. (id:51992)
62 Arthur Street
Brantford, Ontario
Excellent Investment Opportunity! Solid brick 4-plex available in the heart of Brantford! This well-maintained building features three 1-bedroom units and one bachelor apartment, each with a full kitchen and 4-piece bathroom. All units are currently tenanted, providing immediate rental income. Key updates include a roof and windows replaced approximately 7 years ago. Hydro is separately metered. The units on the Arthur Street side are heated by a gas furnace (installed 3 years ago) and paid by the landlord. The upper unit is all-inclusive. On the Murray Street side, the upper apartment is heated with electric baseboards, while the lower unit has a tenant-paid gas furnace. Additional income from a rented garage adds to the value of this property. Don't miss this fantastic opportunity to own a fully tenanted income-generating property in a prime location! (id:51992)
62 Garden Street
Simcoe, Ontario
Solid brick bungalow in a quiet pocket of Simcoe! Bright main level offers LVP flooring, quartz-topped kitchen with stainless steel appliances, 3 bedrooms and an updated 4-pc bath. Finished basement adds a huge rec room, 2 additional bonus rooms, 3-pc bath and laundry. Deep lot is ready for gardens or play. A quick walk to parks, schools and shopping. Move-in ready with room to grow for you and your family. (id:51992)
96 Walnut Street
Paris, Ontario
Well maintained 3 bed room 2 bath Century Home built in 1900. Lots of character and living space ! This home is a real pleasure to show, just move in and start living. Please note there are 2 separate single car garages included with this property. New 200 amp service installed. (id:51992)
686455 & 686473 Highway 2
Princeton, Ontario
37.7 acres of sandy loam soil west of Princeton with A2-A1 zoning and many permitted uses including a machine shop, farm implement dealership, storage facility, animal kennel, etc. Available drawings in place for a 300’x65’ poultry barn. Not currently zoned for a trucking yard and no house presently on the property but a home could be built here. One older driveshed at the back of the property and two driveways already installed. Nice flat, rectangular parcel located very close to both Hwy 401 and 403 so a perfect spot for anyone looking for easy highway access. Approx. 22 acres are tillable with the remainder in yard and bush. Book your viewing today. (id:51992)
10 Polar Bear Place
Brampton, Ontario
Stunning 4 Bedroom Townhouse in Prime Family Friendly Neighborhood ! Welcome to this beautifully maintained Townhouse offering approx. 2,100 Sq.ft. of Bright, Functional Living Space. Located in One of the Area's Most Sought-After Communities, this Property is Perfect for Growing Families. 4 Spacious Bedrooms - includes a Large Primary Bedroom with Walk-In Closet and 4pc Ensuite. Eat-In Kitchen - Modern Layout with Stainless Steel Appliances and Ample Space for Family Dining . Separate Family Room - Cozy up the Gas Fireplace, ideal for relaxing evenings. Freshly Painted - Move in Ready with New Lights, New Washrooms and Oak Staircase. Garage Access to Backyard - The beautifully landscaped yard features a charming wooden gazebo perfect for hosting summer barbecues, family gatherings, or simply relaxing with friends. - Walking Distance to Schools, Parks, Public Transit and Shopping Plazas. This is a Rare Opportunity to own a Beautifully Upgraded Home in a Prime Location. Don't Miss your Chance - Schedule a Private Showing Today !! (id:51992)
68 Cedar Street Unit# 12
Paris, Ontario
Welcome home to 68-12 Cedar St., Paris. Nestled in one of Paris’s most desirable and picturesque areas, this Craftsman bungalow boasts a perfect blend of charm and functionality conveniently on a corner lot 64ft wide. There is a road maintenance fee of 90$/ month but acts as a freehold unit otherwise. With 2+1 bedrooms, 3 bathrooms, and a spacious 2 car garage, it offers ample room for your family and friends. Upon entering through the front door, you’ll be greeted by a spacious foyer that leads to the heart of the home. The high ceilings in the foyer, kitchen, and dining area create a sense of openness and elegance. The living room features a gas fireplace, engineered hardwood floors, and large windows that flood the space with natural light. A large walk-through closet leads to the laundry room, which conveniently has a door to the garage and a pocket door into the kitchen. The kitchen is a chef’s dream, equipped with white shaker kitchen cupboards, a spacious granite island with ample storage, and a double granite sink and countertops and included are top of line appliances. From the dining room, you can access the peaceful covered screened porch with BBQ natural gas hookup, offering a serene retreat for relaxation or entertaining. The main floor also includes two bedrooms and two bathrooms. The primary bedroom features a walk-in closet and a 4 piece ensuite bathroom, while the 2nd bedroom boasts transom windows and a generous closet space. All window coverings are included in the purchase price. Stairs descend to the lower level, where you’ll find a comfortable family room, a 3rd spacious bedroom with a large window, a huge closet, and a 3-piece bathroom. Additionally, there’s a utility room and a bonus room that provides extra space and storage. A double-door iron gate on one side of the home leads to the fully fenced yard. Don’t miss out on the chance to experience its charm and beauty. Schedule an appointment today to explore this amazing property further. (id:51992)

