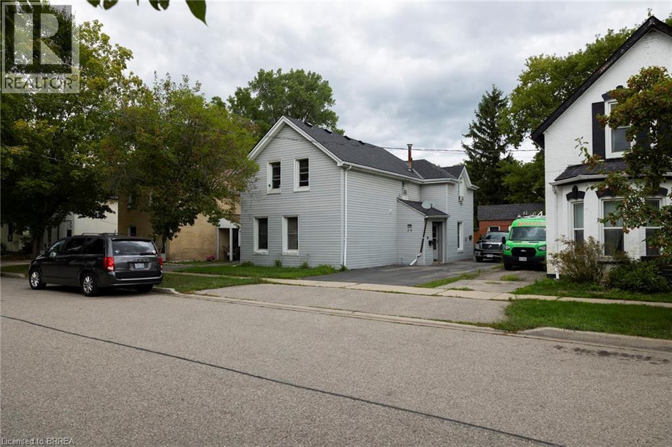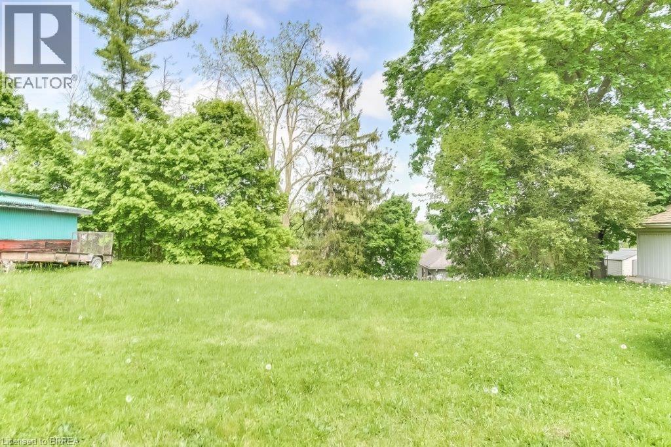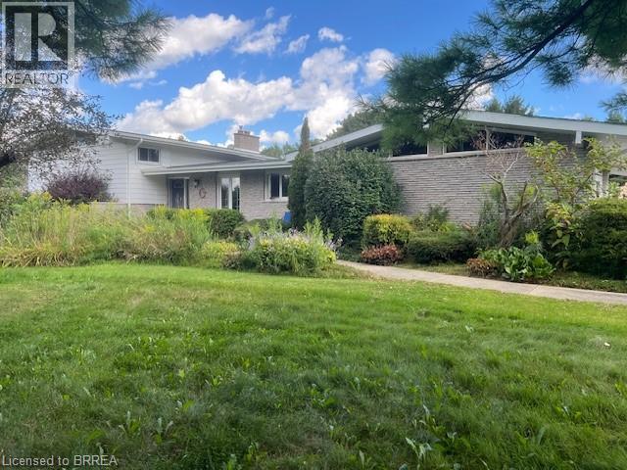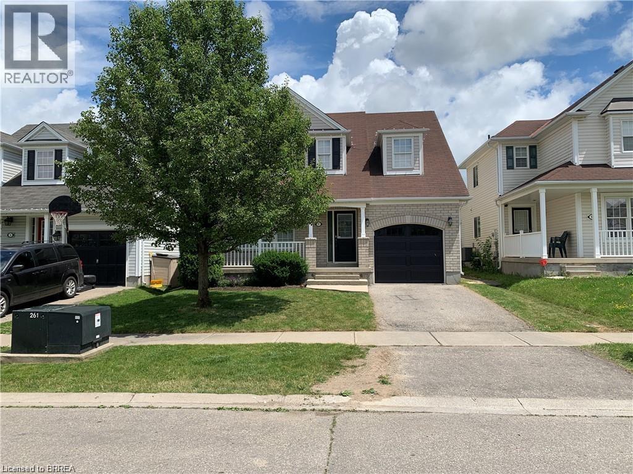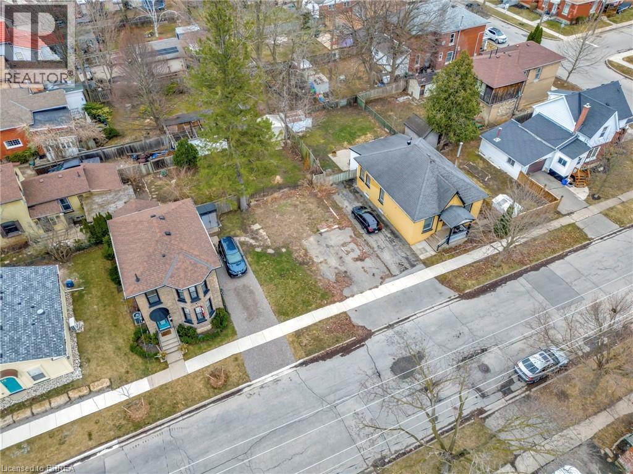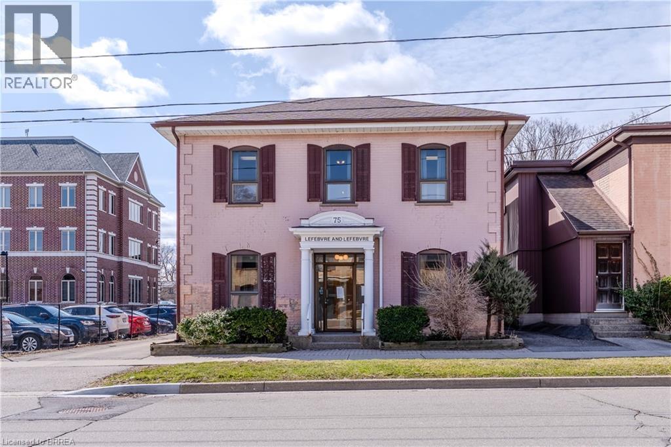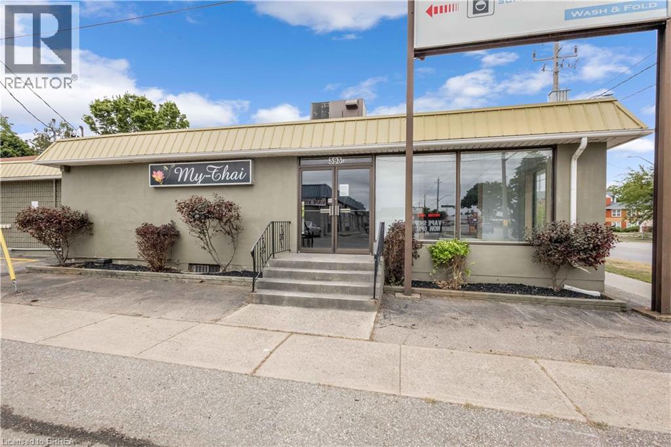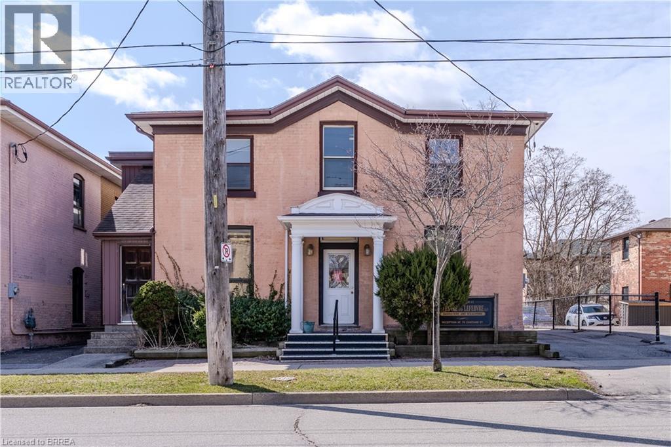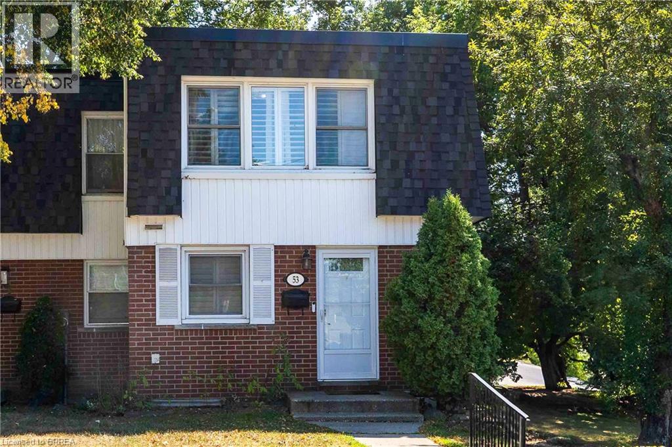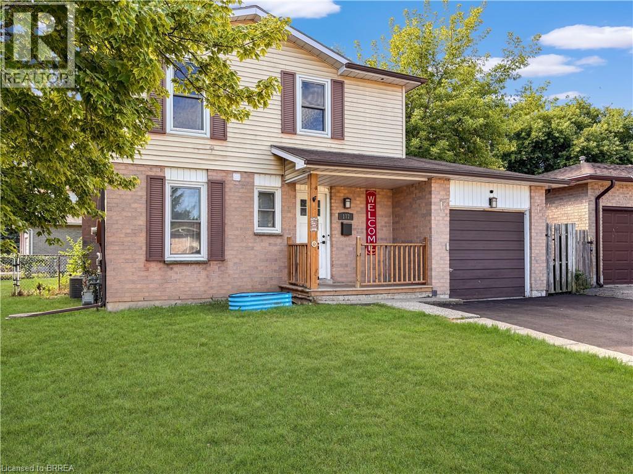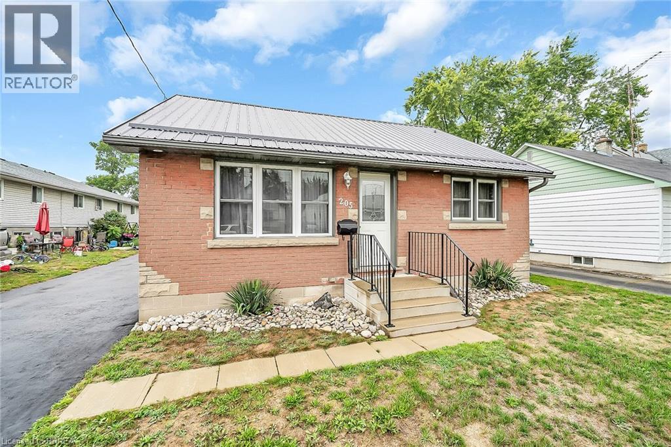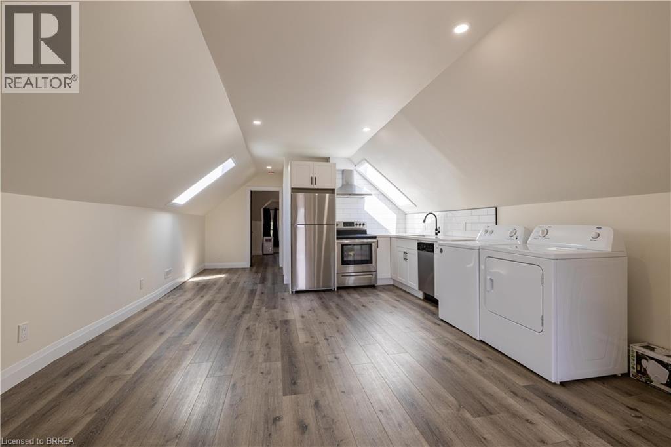20 Superior Street
Brantford, Ontario
Calling all investors or first-time home buyers! Take note of this up/down duplex close to Brantford’s downtown core. Featuring two, 3 bedroom + one bathroom units. Separately metered hydro but gas and water are combined with tenants paying their own utilities. Each unit is rented to long term tenants (for over 18+ years) at $1,200 per month each. Deep, fenced lot with mature trees and an extra long asphalt driveway that leads to the detached garage. Located within walking distance to most amenities. Book your private viewing today and add to your portfolio.*Interior photos excluded at the request of the tenants to honour their request for privacy. (id:51992)
Lot Washington Street
Paris, Ontario
infill lot in a great area of Paris, close to parks, river access and the highway. Ready to go with utilities at the street. (id:51992)
971 Concession 8 Road
Townsend, Ontario
Unwind and relax at your 1.89 acre oasis! This spacious side split boasts 3+1 bedrooms, 2.5 bathrooms, living room with Cathedral ceiling, sunroom, lower level family room with gas fireplace, 2 car garage, main floor walkout from kitchen and walkup from basement to the garage, loads of storage space and an inground pool with pool shed. Ample natural lighting cascading from the large picturesque windows. Enjoy your morning coffee from the sunroom, as you look out to see nature and beauty that surrounds you. Generac generator for comfort and peace of mind during power outages. Generous 40x24 gas heated shop with separate driveway and gas meter, complete with oversized door for all of your projects. Additional storage in building indirectly behind the shop for your convenience. (id:51992)
7 Hollinrake Avenue
Brantford, Ontario
Welcome to West Brant! This beautiful 2-storey detached home offers the perfect blend of space, comfort, and convenience in one of Brantford’s most sought-after neighbourhoods. Upstairs, you’ll find 3 spacious bedrooms, plus a versatile bonus space that could easily be converted into a 4th bedroom, home office, or playroom. The upper-level laundry adds everyday convenience. On the main floor, enjoy a bright living room, a well-designed kitchen, and a cozy family room with a gas fireplace — the perfect spot to relax or entertain. The home also includes a full, unfinished basement, ready for your personal touch — whether you dream of a rec room, gym, or extra living space. Step outside to a fully fenced, oversized backyard ideal for kids, pets, and summer gatherings. Located in highly desirable West Brant, this home is close to excellent schools, parks, trails, and the exciting new community centre coming soon. Don’t miss the chance to make this wonderful home yours! (id:51992)
108 Oak Street
Brantford, Ontario
Vacant lot for sale in a mature family friendly neighbourhood surrounded by history! With an F-RC zoning build a single family home or multi residential. Close proximity to schools, shopping, parks, walking trails by the Grand River in the desirable Old West Brant neighbourhood of Brantford. Service access is available at the road. Come see it today! (id:51992)
75 Chatham Street
Brantford, Ontario
Beautifully built and designed 2 storey office building, with ample parking, in Brantford's busy downtown business district close to all amenities. Another one of those tremendous opportunities to own some of Brantford's most sought after real estate. This property is being offered for the first time in over 50 years. Situated on a huge 49.5' x 100' lot. The large office building immediately beside, at 73 Chatham St, is also for sale. The subject property at 75 Chatham Street has a total square footage of 2944 sq ft. and boasts 5 spacious offices plus reception area, waiting area, kitchenette and 2 pc washroom on the main floor. The 2nd floor has 5 spacious offices, a beautiful rear library with French doors boasting a tremendous amount of built-in wrap around oak shelving, a 2pc washroom and 2nd kitchenette. The basement has room for a great amount of storage and in one section you'll find the valuable rolling file storage system, to stay. New Furnace, new A/C. Roof video inspected 2025. A wonderful opportunity! (id:51992)
393 St. Paul Avenue Unit# C
Brantford, Ontario
Prime Retail Space for Lease – 393 St. Paul Avenue, Brantford. Unlock the potential of your business with this 1,409 sq. ft. commercial retail space located in one of Brantford’s most high-traffic corridors. Situated at 393 St. Paul Avenue, this property is zoned IC – Intensification Corridor (Mixed Use), offering exceptional flexibility for a wide range of business types including retail, office, and service-based operations. Property Highlights are 1,409 sq. ft. of versatile space, Zoned IC – Mixed Use, allowing for a broad range of commercial uses. High visibility and foot traffic in a well-established commercial area. Excellent access to major highways and conveniently served by public transit. Whether you're launching a new venture or expanding an existing one, this location provides the visibility, accessibility, and adaptability your business needs to thrive. (id:51992)
73 Chatham Street
Brantford, Ontario
Rare opportunity to own some of Brantford's most sought after real estate. Nestled in the heart of the downtown Brantford business district, this property is being offered for the first time in nearly 50 years. Situated on a huge 49.5' x 132' lot this property allows for more than ample parking and is waiting for an investor/owner who appreciates the potential in this prime location. A unique opportunity in that the large office building immediately beside, at 75 Chatham St, is also for sale. The subject property at 73 Chatham Street has a total square footage of 2694 sq ft. and boasts 6 offices plus huge reception area, waiting room and large rear storage area on the main floor. Main floor also has large walk-in vault. The 2nd floor has 5 spacious offices, 2 washrooms and kitchenette at the rear of the building. 2 staircases, front and rear. The building has a massive full basement for storage. New roof mounted A/C & roof video inspected 2025. (id:51992)
273 Elgin Street Unit# 53
Brantford, Ontario
Attention, first-time home buyers and investors! Seize this exceptional opportunity to own a truly beautiful and ideally situated corner townhouse condo (End unit) in the heart of Brantford. A beautiful kitchen, featuring gleaming granite countertops with a sophisticated marble backsplash. An inviting eating area flows seamlessly from kitchen, leading into a spacious living room equipped with patio door that opens to a private stoned patio to enjoy quality time, fenced-in back yard for privacy. The upper level is dedicated to rest and relaxation, with two ample bedrooms and a full four-piece bathroom. The lower level significantly expands your living space, offering a versatile recreation/bedroom, additional two-piece bath, and a large laundry area that provides abundant storage. Every window in this home is adorned with custom Plantation Shutters, offering both timeless elegance and essential privacy. Throughout, wooden flooring ensures a clean and contemporary aesthetic. Prime Location & Unbeatable Convenience Location is a paramount! Incredibly easy reach of all essential amenities including Highway 403. Imagine having close to diverse shopping, acclaimed restaurants, reputable schools, scenic parks, hospitals, and even Costco all within walking distance! School bus route/Public Trasit conveniently accessible right outside your door. Enjoy the benefits of carefree condo living with fees that cover common elements, building insurance, and exterior maintenance, allowing you to relish a low-maintenance lifestyle without the hassle of exterior upkeep. Plus, for your immediate convenience, the fridge, stove, dishwasher, dryer, and washer are all included in! New roof and shingles replaced in 2024! Don't miss out on this incredible opportunity! Book your private showing today and experience all this wonderful townhouse condo has to offer! (id:51992)
177 Banbury Road
Brantford, Ontario
Welcome Home to Brantford’s North End This outstanding corner home offers three bedrooms, two and half bathrooms, a private garage, and a double car driveway. You’ll love the enormous backyard and the convenience of being within walking distance to parks, schools, and shopping, plus just a short drive to Highway 403 for easy access everywhere you need to go. Step inside to a bright foyer with a convenient two-piece guest bath on your left. The main floor flows beautifully into a living room with a large backyard view, an adjacent dining area with walkout to the backyard, and a cozy kitchen. Downstairs you’ll find a rec room perfect for entertaining, a laundry/utility space, and another bathroom. Upstairs is your sanctuary with three bedrooms, including the primary, and a five-piece family bathroom that provides plenty of space for your whole family. This is the perfect place for a new family to write its next chapter. Don’t delay. Call your REALTOR® today! (id:51992)
205 Crysler Street
Delhi, Ontario
Don't miss out on this move in ready bungalow! This 2 bed, 1.5 bath home is fully updated. On the main floor you will find two large bedrooms, a 4-piece bath, large eat in kitchen and a living room, all carpet free. This home comes with a new metal roof installed in 2025, newer fascia, soffits, and eavestroughs, doors, windows, furnace, AC, kitchen cabinets, flooring, bathroom and a back up power generator. In the basement you will find a second kitchen and a 2-piece bath. Lots of room to develop. Opportunity to turn the 2-piece bath into a bathroom of your dreams. Gas fireplace already installed where you can build your family room around it. Large laundry, utility room with plenty of storage space. Leaving from the back entrance you will find a large fully fenced backyard with a detached 14'x24' garage, and a 10'x16' shed both with hydro. This home offers a large paved driveway. The concrete block foundation has been wrapped in water proofing. The tree stump in the front lawn will be ground out and a new tree planted by the city. Move in ready and maintenance free for years to come! (id:51992)
753 Colborne Street E Unit# Upper
Brantford, Ontario
Not ready to Buy? This modern top-floor unit offers a stylish and comfortable living space in a prime Brantford location near Wayne Gretzky Parkway. The unit is perfect for single professionals, downsizers, or anyone seeking a low-maintenance lifestyle in a modern and convenient setting. Recently renovated just two years ago, the unit has been beautifully maintained and features modern flooring, sleek kitchen cabinetry, stainless steel appliances, and a refreshed bathroom with contemporary finishes. The open-concept design is enhanced by two oversized skylights, filling the home with natural light and creating a bright, airy loft-style atmosphere. The functional layout includes a spacious bedroom, a modern kitchen, updated bathroom, and convenient in-suite laundry, making it both practical and inviting. Step outside to your own private front deck, an ideal place to enjoy your morning coffee or unwind at the end of the day. The property also offers excellent curb appeal with a modern exterior, a fenced yard, and a newly paved driveway, ensuring you’ll feel proud to call it home. Located within walking distance to public transit, Mohawk Trail schools, and shopping, this rental offers both convenience and lifestyle in one of Brantford’s most accessible neighbourhoods. (id:51992)

