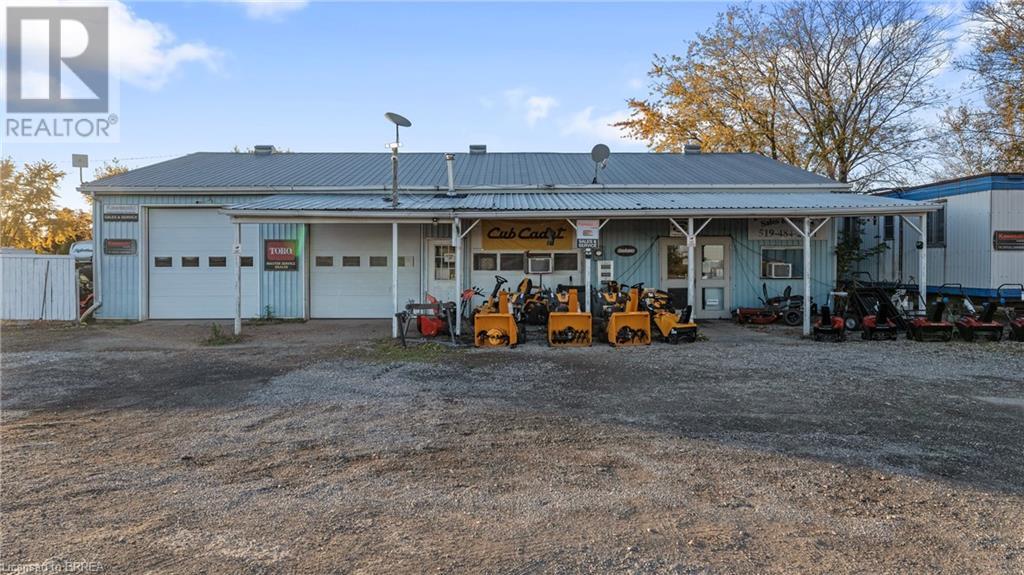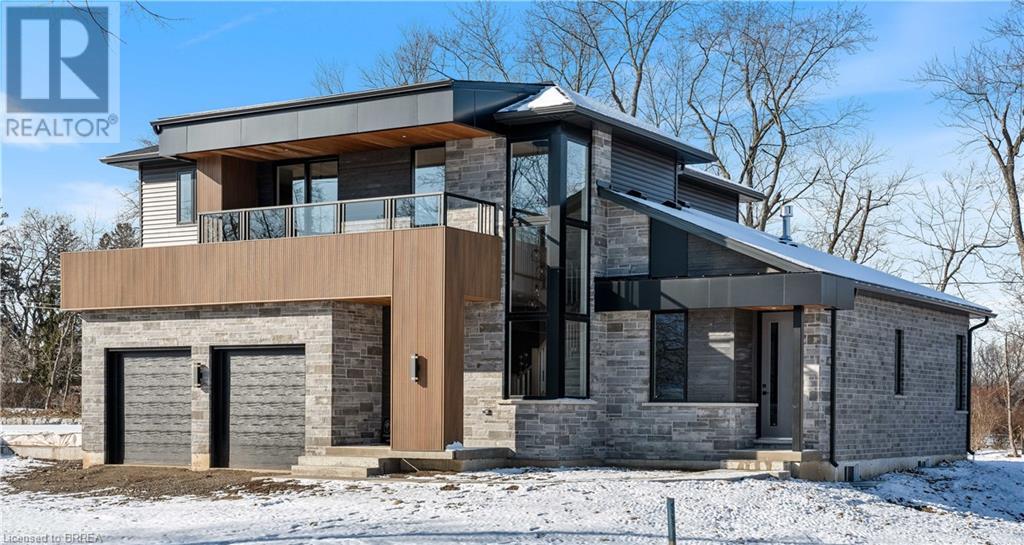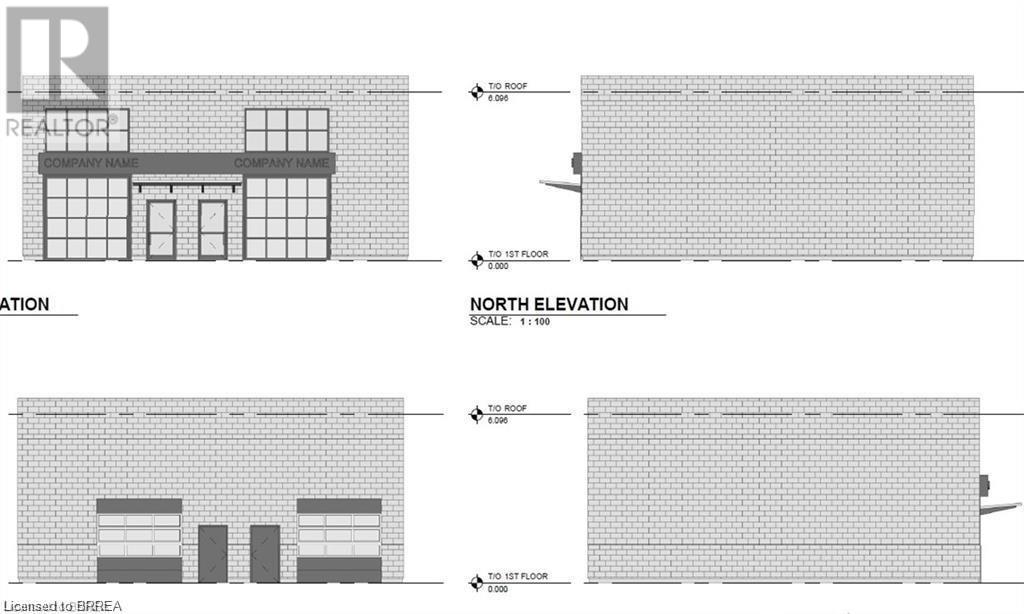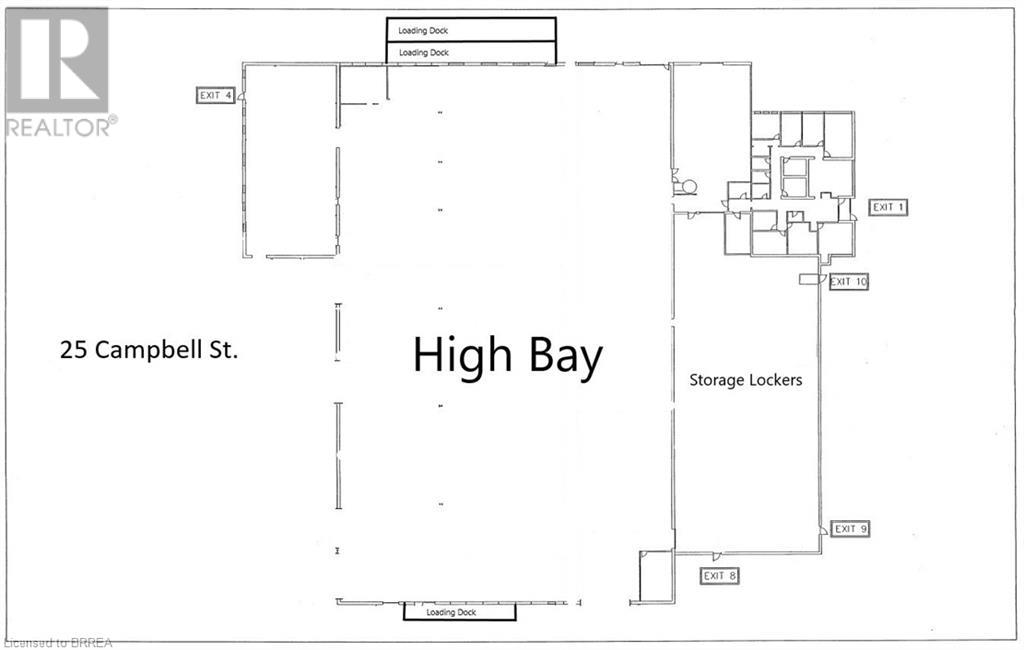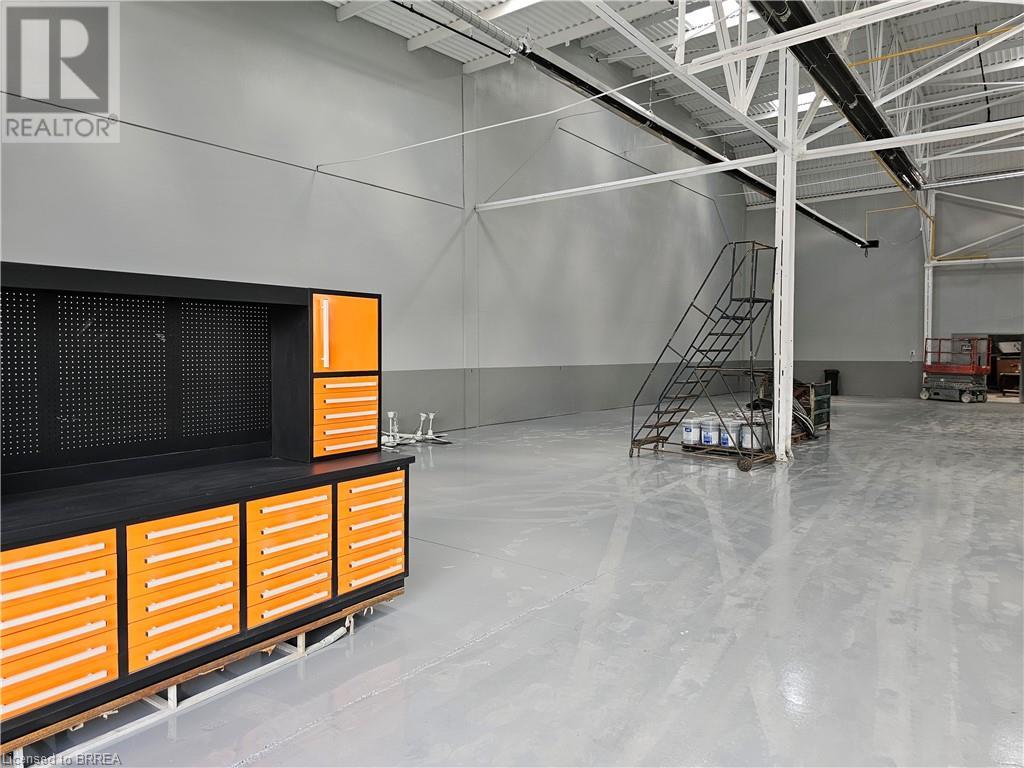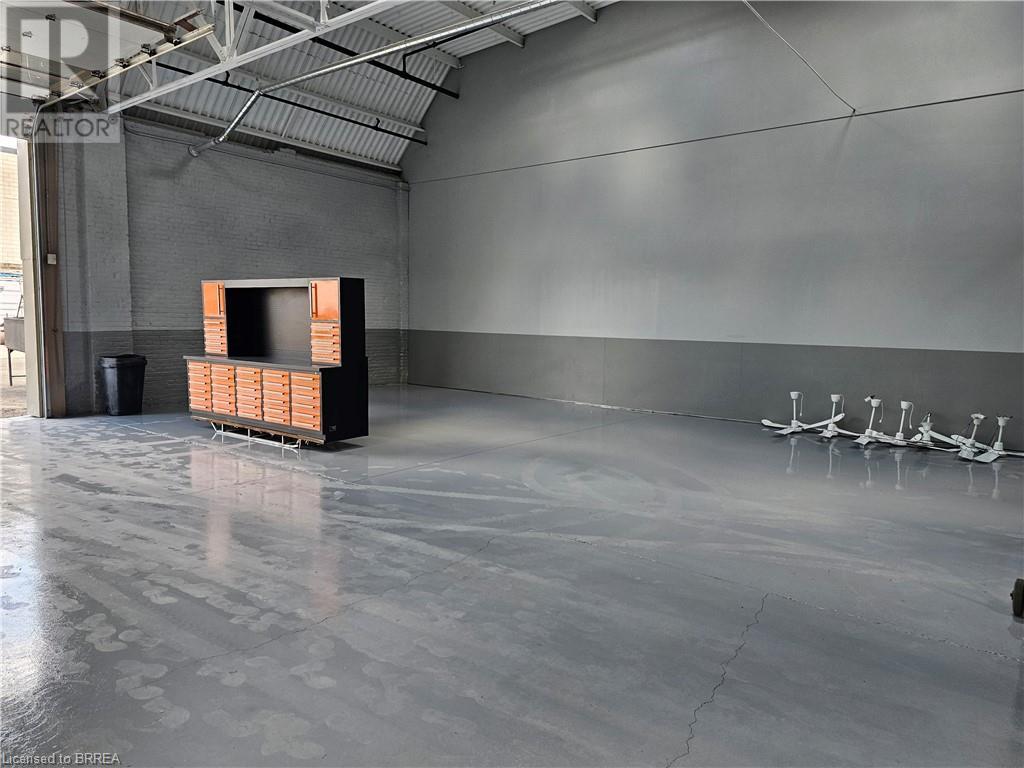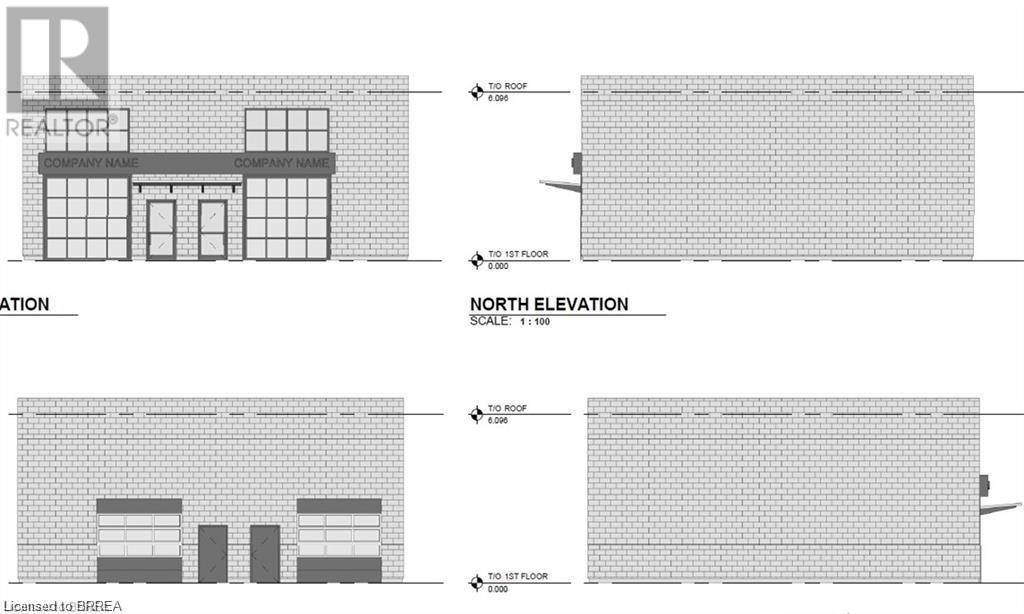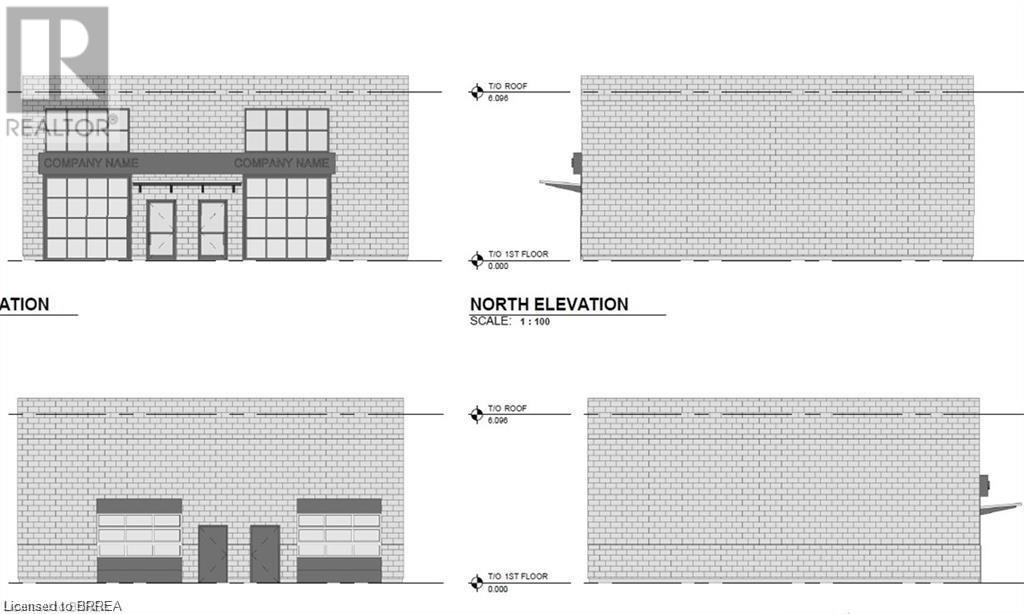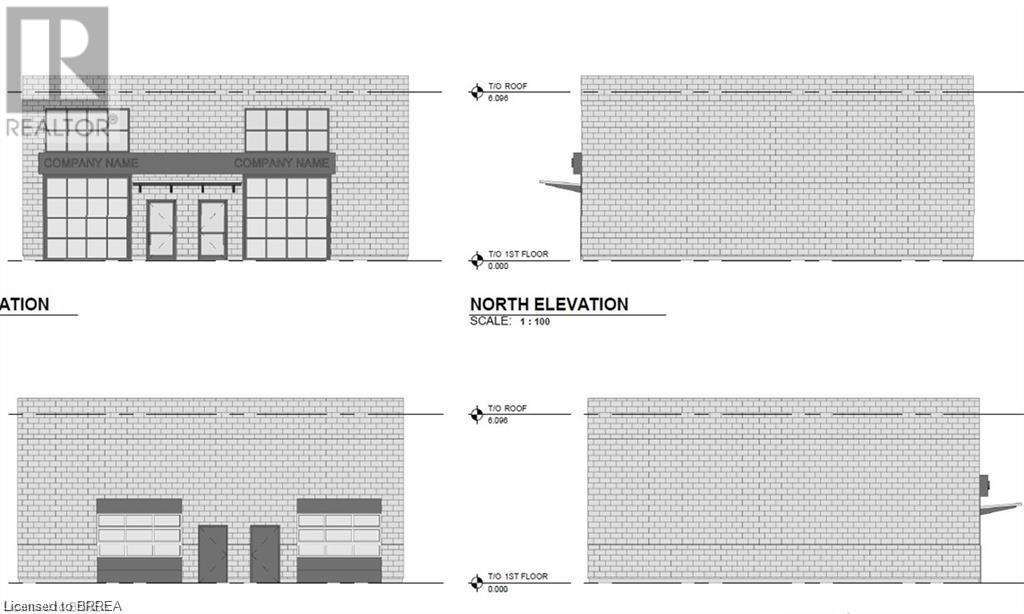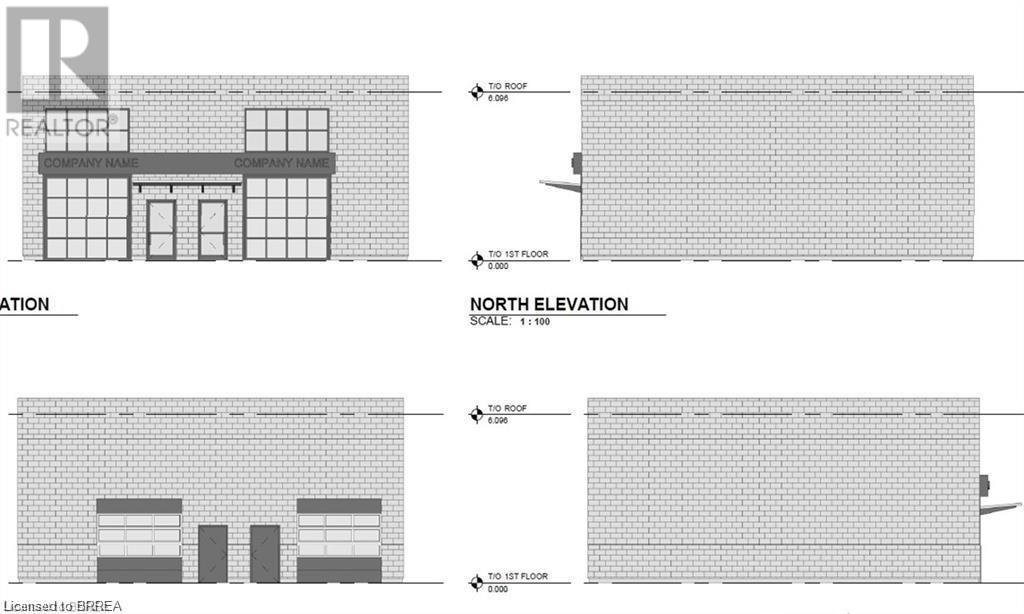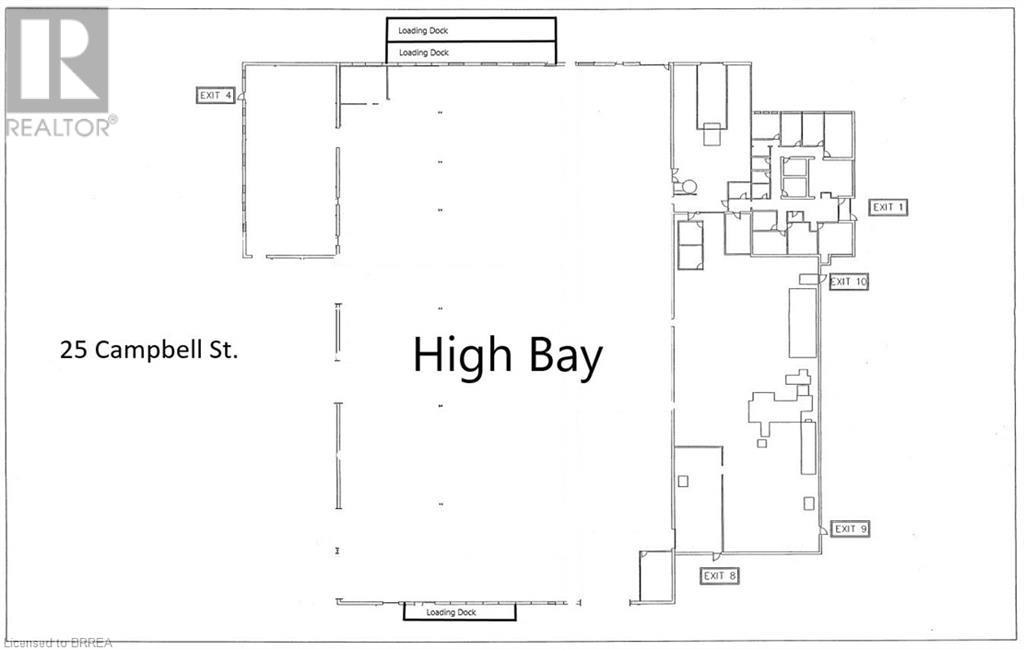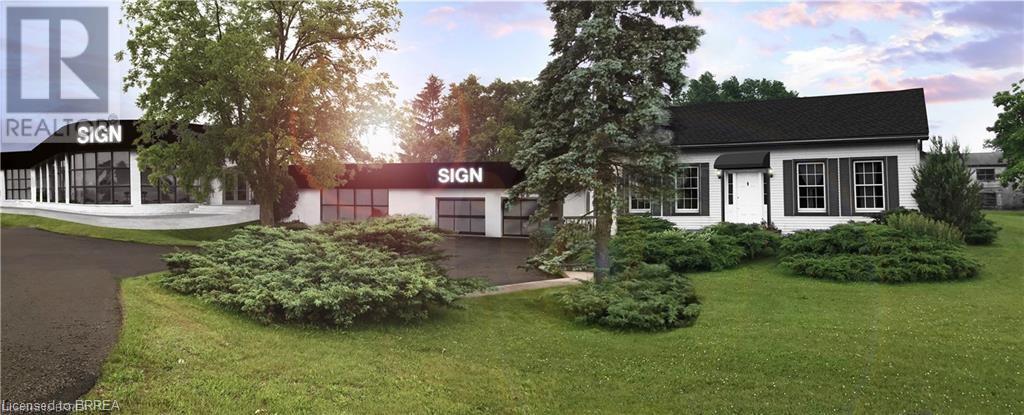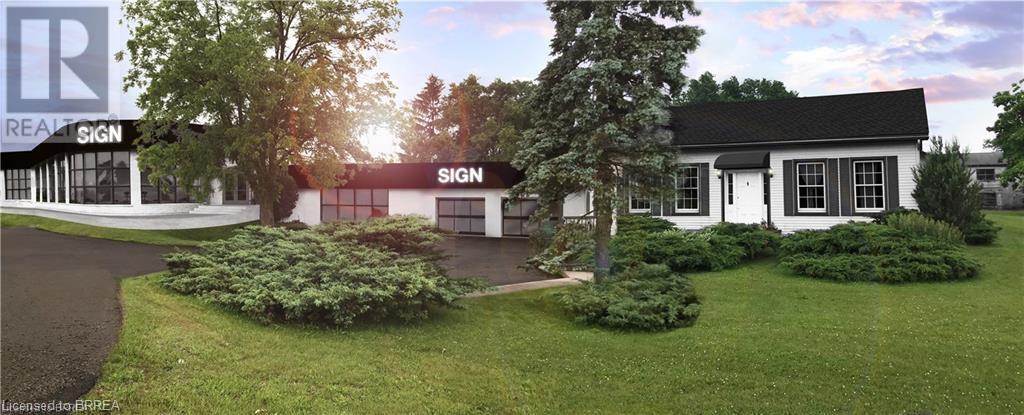139 Baldwin Avenue
Brantford, Ontario
Welcome to 139 Baldwin Ave, a delightful home that’s brimming with character and waiting for your creative touch! This cozy 834-square-foot bungalow features 2 bedrooms and 1 bathroom, and a partially finished basement, making it the perfect canvas for anyone looking to make a house their own. The large backyard is a true highlight, providing ample room for gardening, a children's play area and a large deck that offers a great space for entertaining, or simply enjoying peaceful moments outdoors. Plus, you’ll love being just steps away from the beautiful Grand River, perfect for leisurely walks or weekend adventures. This house is the perfect place to make your home, book your showing today! (id:51992)
19 Hitchman Street
Paris, Ontario
Welcome to this stunning single-detached home on a spacious 30-foot-wide lot. With 3 spacious bedrooms and 2.5 elegant bathrooms, this gorgeous home boasts a 9-foot ceiling on the main floor, creating an open and inviting atmosphere. The main level features an open-concept living, dining area and a kitchen equipped with a large center island, high-end stainless steel appliances, a modern backsplash, and a cozy breakfast area and walkout to a decent deck. Beyond, you'll find a practical mudroom that adds to the home's convenience and functionality. Large windows bathe the interior with natural light, enhancing the warm and welcoming ambiance. Upstairs, three well-appointed bedrooms await, including a master bedroom with a double-door entry and a spacious walk-in closet. The master ensuite is a true retreat, with a luxurious tub, a glass-enclosed standing shower, and double vanities. The upper level also houses a spacious laundry room with a laundry tub and upgraded washer and dryer for added convenience. Additional features of this exceptional home include a single-car garage, a single-wide driveway, air conditioning, larger basement windows for increased natural light, an automatic garage door opener, window coverings, and a water softener. Close to HWY403, Brant Sports Complex, shopping and other amenities. (id:51992)
80 Brant Avenue
Brantford, Ontario
Are you an entrepreneur in Brantford seeking attractive and affordable office space? Our innovative coworking space at 80 Brant Ave. might be the perfect solution for your business, ideally located in the heart of the city on a bustling road. Whether you're just starting out, downsizing, or planning your next move, this space could be exactly what you need. Multiple units, of varying sizes, available. Inquire for more info. Each office comes fully furnished with a desk, chair, and more negotiable. Utilities, weekly cleaning, and climate control are all included for you and your clients' comfort. You'll also have access to a meeting room, two washrooms (one on each floor), a waiting area, and front desk services available from 9 AM to 5 PM, Monday to Friday. Our location is well-maintained, featuring a professional appearance, a shared kitchen with all amenities, and first-come, first-served parking. Mail services are included, with packages delivered to your office or held at the front desk. Current tenants include a diverse mix of practitioners and financial professionals, creating a dynamic and professional atmosphere. We strive to accommodate your business needs, with terms and services open for negotiation, including the possibility of adjusting the agreement as your business requirements evolve. Don't miss out on this opportunity. Inquire today to secure a space tailored to your needs and take the next step for your business. (id:51992)
59 Albion Street
Brantford, Ontario
LEGAL DUPLEX! Welcome to 59 Albion Street, nestled in the vibrant North Ward neighbourhood of Brantford. This beautifully crafted two-storey detached home offers 3 spacious bedrooms and 2.5 modern bathrooms in the main/upper unit, perfect for comfortable living. Unwind in the spacious living room or host gatherings in the large kitchen and dining area, seamlessly connecting to the backyard deck for effortless indoor and outdoor entertaining. The kitchen features maple cabinetry, generous counter space, a stylish tile backsplash, and a floor-to-ceiling pantry. A convenient powder room enhances the home's functionality. Venture upstairs to find all three bedrooms, including a primary suite with an oversized closet. A well-appointed 4-piece bathroom serves this level, adding to your comfort. The lower self-contained unit boasts a sizable recreation room, complete with a second kitchen area and an additional 4-piece bathroom. With a separate entrance, this versatile space could serve as a complete one-room apartment or could make an space ideal for a granny suite or in-law accommodations. This unique property offers endless possibilities, whether you seek a multi-generational living space or a savvy investment opportunity. Located near schools, downtown universities, shopping, and public transit, it combines convenience with charm. Don’t miss your chance to make this remarkable home yours—schedule your showing today! (id:51992)
249/251 Cockshutt Road
Brantford, Ontario
Discover an exceptional opportunity to live and work in a serene rural setting! This unique property features a spacious 5,000 sq. ft. shop with a showroom, perfectly positioned on a heavily trafficked road for maximum visibility and exposure. Whether you’re looking to start a new business or expand an existing one, this commercial zoning offers endless possibilities. The well-maintained bungalow is a cozy 1,000 sq. ft., featuring 3 bedrooms and 2 baths, providing comfortable living accommodations for you and your family. Enjoy the perfect blend of rural charm and commercial convenience, with ample space to grow your business right next door. With easy access to main roads and a steady flow of traffic, this property is ideal for entrepreneurs looking to capitalize on high visibility. Don’t miss this rare opportunity to create a lifestyle that balances work and home in a peaceful countryside setting. Schedule a viewing today and explore the potential that awaits! (id:51992)
18 Cranberry Crescent
Simcoe, Ontario
Welcome to a gorgeous, fully upgraded bungalow townhome with no neighbors on one side. This end-unit bungalow offers lots of natural light with extra windows, 2 bedrooms, 2 bathrooms, luxurious en-suite bath with glass shower, double car garage and high quality kitchen cabinets. The spacious living room has cathedral ceiling with pot lights and hardwood and tiles throughout the main level. The kitchen opens to the well sized family room that boasts the sliding doors to the wooden deck. This home has a huge unfinished basement that is ready for you to customize according to your personal needs. (Watering with Sprinkler System and grass cutting is included in Condo fee) (id:51992)
155 Parkside Drive
Brantford, Ontario
*TO BE BUILT* Experience the height of luxury and elegance in this custom designed, two storey home by award winning builder Schuit Homes. Looking to make the home of your dreams a reality? Schuit Homes will provide you with a quality built and backed home with architecturally impressive exteriors and luxury interiors that will astound and boasting 2764 square feet of living space. Step inside and be blown away by the attention to detail and craftsmanship that goes into a Schuit Home. The main floor features 10ft ceilings, 8ft high doors, a gas fireplace, quartz countertops and a covered rear porch. The open concept design on the main level has a bedroom or media room, and a unique private entrance for a home office/business or granny suite. Located in a sought after neighbourhood, close to the trails, parks and boarders the river, this home is perfect for those who love the outdoors. There are 8 more lots available for custom build, so hurry and book your appointment! Don't miss out on the chance to own a piece of luxury and build your dream home in the heart of nature. Schedule a viewing today! One of Brantford's last prime locations to build a new home. (id:51992)
40 Locke Street S
Hamilton, Ontario
A Victorian Beauty, the magic of an original historic home with all the old quality trim and intricate moldings yet updated and fully restored with all the creature comforts to today’s standards. This is a true gem featuring grand ceilings, cove moldings and hardwood flooring. The foyer is graced with the original front doors with stained glass, a crystal chandelier and grand staircase displaying the original historical Indenture, Land Deed dated 1846. Off the foyer is the elegant dining room with an exquisite stone fireplace mantel, large crystal chandelier and bay windows. Through the tall rounded sliding pocket doors is the great room featuring wide baseboards, deep crown molding and hardwood flooring. Need a little TLC then time to relax in the oversized main bath with heated tile floors and deep claw soaker tub or the double glass rain shower. All bedrooms are a generous size. Upstairs laundry. Furnace, A/C, Shingles (2014) Leaf Guard on back eavestrough and new copper water line. Electrical and plumbing all updated. Insulation in attic/ storage area all upgraded. Off the back of the home you will find a fully fenced yard with custom two tiered interlock patio (2023) and storage shed. Private Parking is for 5 and best of all only a few minutes walk to Locke Street South trendy shops or 5 to 10 minute walk to Hess street village area. This truly feels like a warm and inviting historic home which you can enjoy for years to come. Make your appointment today. (id:51992)
1310 Colborne Street E Unit# Bld-3
Brantford, Ontario
Available for lease is a shell building that can be constructed to meet your specific needs. This offer includes a range of size options, from 13,000 sqft to 30,000 sqft. It is important to note that the listed lease price covers the cost of the shell building only. Any additional customizations, design changes, or specific fit - outs will incur additional costs. The estimated lead time for the construction and delivery of the shell building is approximately 1 year, providing ample time for planning and executing any extra modifications. This lease is ideal for those looking for a space that can be tailored to their exact requirements, with the understanding that these personalization’s are not included in the base lease price. (id:51992)
25 Campbell Street
Brantford, Ontario
This 55,000 sq/ft commercial property, set on a generous 2.5-acre plot, is a versatile and expansive offering, perfect for a variety of business applications. It includes a 30,000 sq/ft high bay warehouse, with ceilings stretching 15 to 23 feet high, six 14 x 14 garage doors, potential for three loading bays, and sprinklers, but lacks heating. An 8,000 sq/ft storage unit section features a 12-foot ceiling, 51 units with gas heating and sprinklers, but no garage doors. Additionally, there's a smaller 2,000 sq/ft high bay area with a 12-foot ceiling, a 12 x 11 garage door, gas heating, and sprinklers. The property also houses a 3,000 sq/ft independent area, currently leased, offering a 14-foot ceiling, a 12 x 12 garage door, gas heat, one office, one bathroom, and sprinklers. Completing the setup is a 3,600 sq/ft office space, equipped with gas heating and A/C, five offices, two bathrooms, a boardroom, and a kitchen. Enhancements include new concrete floors in select areas, a new roof, and an electrical setup of 600 volts and 200 amps with expansion potential. Additionally, there's room for an extra 3,600 sq/ft of office space development, all within M2 zoning. This property is an excellent opportunity for businesses seeking a large, multifunctional space with modern amenities and significant growth potential. (id:51992)
25 Campbell Street Unit# 567
Brantford, Ontario
Now leasing: An expansive 15040 sq/ft commercial unit in an M2 zoning area, perfect for manufacturing, warehousing, or distribution needs. Equipped with a substantial 600 volt, 200 amp electrical system, this space is designed to handle high-energy demands efficiently. The property offers impressive clear heights of 15 to 23 feet, providing significant room for large-scale storage and equipment operations. It's been upgraded with new concrete floors, ensuring durability and low maintenance. A notable feature is the inclusion of two 14x14 foot drive-in doors, facilitating easy access and efficient movement of goods. Additionally, the unit boasts a double loading dock, further enhancing its logistical capabilities. For businesses requiring office space, there's an option to add 3600 sq/ft of dedicated office area. Plus, the property offers the flexibility of expansion, allowing for additional space if your business grows, making it a scalable choice for evolving needs. This commercial unit is an outstanding opportunity for businesses looking for a spacious, versatile, and well-equipped facility. (id:51992)
25 Campbell Street Unit# 7
Brantford, Ontario
Available now: A 7520 sq/ft commercial unit in an M2 zoning area, ideal for manufacturing, warehousing, or distribution. This unit comes with a robust 600 volt, 200 amp electrical system, accommodating high-energy demands. The space boasts clear heights of 15 to 23 feet, offering ample room for storage and equipment. Notably, the facility features new concrete floors for durability and a double loading dock to streamline logistics. For businesses requiring administrative space, there's an option to integrate an additional 3600 sq/ft of office space. Importantly, the property offers flexibility for expansion. More space can be added to the unit if your business needs grow, making it a scalable solution for evolving operational requirements. This property is an excellent choice for businesses seeking a functional, adaptable, and well-equipped commercial space. (id:51992)
25 Campbell Street Unit# 6
Brantford, Ontario
Available now: a versatile 3760 sq/ft commercial unit in an M2 zoning area, ideal for manufacturing, warehousing, or distribution. It features a robust 600 volt, 200 amp power supply, accommodating highenergy requirements. The unit offers a clear height of 15 to 23 feet, enhancing storage and operational capabilities. Equipped with new concrete floors and a 14x14 foot drive-in door, it ensures easy access and durability. The space also provides potential access to a loading dock and can be expanded to fit growing business needs. A strategic choice for businesses seeking a functional and adaptable commercial space. (id:51992)
25 Campbell Street Unit# 5
Brantford, Ontario
Available now: a versatile 3760 sq/ft commercial unit in an M2 zoning area, ideal for manufacturing, warehousing, or distribution. It features a robust 600 volt, 200 amp power supply, accommodating highenergy requirements. The unit offers a clear height of 15 to 23 feet, enhancing storage and operational capabilities. Equipped with new concrete floors and a 14x14 foot drive-in door, it ensures easy access and durability. The space also provides potential access to a loading dock and can be expanded to fit growing business needs. A strategic choice for businesses seeking a functional and adaptable commercial space. (id:51992)
1310 Colborne Street E Unit# Bld-1
Brantford, Ontario
Available for lease is a shell building that can be constructed to meet your specific needs. This offer includes a range of size options, from 13,000 sqft to 30,000 sqft. It is important to note that the listed lease price covers the cost of the shell building only. Any additional customizations, design changes, or specific fit - outs will incur additional costs. The estimated lead time for the construction and delivery of the shell building is approximately 1 year, providing ample time for planning and executing any extra modifications. This lease is ideal for those looking for a space that can be tailored to their exact requirements, with the understanding that these personalization’s are not included in the base lease price. (id:51992)
1310 Colborne Street E Unit# Bld-2
Brantford, Ontario
Available for lease is a shell building that can be constructed to meet your specific needs. This offer includes a range of size options, from 13,000 sqft to 30,000 sqft. It is important to note that the listed lease price covers the cost of the shell building only. Any additional customizations, design changes, or specific fit - outs will incur additional costs. The estimated lead time for the construction and delivery of the shell building is approximately 1 year, providing ample time for planning and executing any extra modifications. This lease is ideal for those looking for a space that can be tailored to their exact requirements, with the understanding that these personalization’s are not included in the base lease price. (id:51992)
543 Greenwich Street Unit# Bld-2
Brantford, Ontario
Available for lease is a shell building that can be constructed to meet your specific needs. This offer includes a range of size options, from 5,000 sqft to 10,000 sqft. It is important to note that the listed lease price covers the cost of the shell building only. Any additional customizations, design changes, or specific fit - outs will incur additional costs. The estimated lead time for the construction and delivery of the shell building is approximately 1 year, providing ample time for planning and executing any extra modifications. This lease is ideal for those looking for a space that can be tailored to their exact requirements, with the understanding that these personalization’s are not included in the base lease price. (id:51992)
543 Greenwich Street Unit# Bld-1
Brantford, Ontario
Available for lease is a shell building that can be constructed to meet your specific needs. This offer includes a range of size options, from 5,000 sqft to 10,000 sqft. It is important to note that the listed lease price covers the cost of the shell building only. Any additional customizations, design changes, or specific fit - outs will incur additional costs. The estimated lead time for the construction and delivery of the shell building is approximately 1 year, providing ample time for planning and executing any extra modifications. This lease is ideal for those looking for a space that can be tailored to their exact requirements, with the understanding that these personalization’s are not included in the base lease price. (id:51992)
25 Campbell Street Unit# 10
Brantford, Ontario
Now available: A large 30,000 sq/ft commercial unit located in an M2 zoning area, ideal for manufacturing, warehousing, or distribution purposes. This space is equipped with a robust 600 volt, 200 amp electrical system, catering to businesses with high-energy demands. Featuring a clear height of 15 to 23 feet, the unit provides significant vertical space for extensive storage and operation of large equipment. It has been upgraded with new concrete floors for enhanced durability and ease of maintenance. A notable feature of this property is its six 14x14 foot drive-in doors, facilitating streamlined access and efficient movement of goods. Additionally, there is the potential for up to three loading bays, greatly improving the efficiency of logistical operations. The unit offers flexibility in terms of space utilization, with the option to divide it into smaller sections to suit various business requirements. An additional 3600 sq/ft of office space can also be integrated if needed. This property is an excellent option for businesses in need of a spacious, versatile, and well-equipped commercial space, adaptable to evolving business requirements. (id:51992)
1030 Colborne Street W Unit# Bld-3
Brantford, Ontario
Available for lease is a shell building that can be constructed to meet your specific needs. This offer includes a range of size options, from 2,000 sqft to 50,000 sqft. It is important to note that the listed lease price covers the cost of the shell building only. Any additional customizations, design changes, or specific fit - outs will incur additional costs. The estimated lead time for the construction and delivery of the shell building is approximately 1 year, providing ample time for planning and executing any extra modifications. This lease is ideal for those looking for a space that can be tailored to their exact requirements, with the understanding that these personalization’s are not included in the base lease price. (id:51992)
1030 Colborne Street W Unit# Bld-2
Brantford, Ontario
Available for lease is a shell building that can be constructed to meet your specific needs. This offer includes a range of size options, from 2,000 sqft to 50,000 sqft. It is important to note that the listed lease price covers the cost of the shell building only. Any additional customizations, design changes, or specific fit - outs will incur additional costs. The estimated lead time for the construction and delivery of the shell building is approximately 1 year, providing ample time for planning and executing any extra modifications. This lease is ideal for those looking for a space that can be tailored to their exact requirements, with the understanding that these personalization’s are not included in the base lease price. (id:51992)
1030 Colborne Street W Unit# Bld-5
Brantford, Ontario
Available for lease is a shell building that can be constructed to meet your specific needs. This offer includes a range of size options, from 2,000 sqft to 50,000 sqft. It is important to note that the listed lease price covers the cost of the shell building only. Any additional customizations, design changes, or specific fit - outs will incur additional costs. The estimated lead time for the construction and delivery of the shell building is approximately 1 year, providing ample time for planning and executing any extra modifications. This lease is ideal for those looking for a space that can be tailored to their exact requirements, with the understanding that these personalization’s are not included in the base lease price. (id:51992)
1030 Colborne Street W Unit# Bld-1
Brantford, Ontario
Available for lease is a shell building that can be constructed to meet your specific needs. This offer includes a range of size options, from 2,000 sqft to 50,000 sqft. It is important to note that the listed lease price covers the cost of the shell building only. Any additional customizations, design changes, or specific fit -outs will incur additional costs. The estimated lead time for the construction and delivery of the shell building is approximately 1 year, providing ample time for planning and executing any extra modifications. This lease is ideal for those looking for a space that can be tailored to their exact requirements, with the understanding that these personalization’s are not included in the base lease price. (id:51992)
1030 Colborne Street W Unit# Bld-4
Brantford, Ontario
Available for lease is a shell building that can be constructed to meet your specific needs. This offer includes a range of size options, from 2,000 sqft to 50,000 sqft. It is important to note that the listed lease price covers the cost of the shell building only. Any additional customizations, design changes, or specific fit - outs will incur additional costs. The estimated lead time for the construction and delivery of the shell building is approximately 1 year, providing ample time for planning and executing any extra modifications. This lease is ideal for those looking for a space that can be tailored to their exact requirements, with the understanding that these personalization’s are not included in the base lease price. (id:51992)





