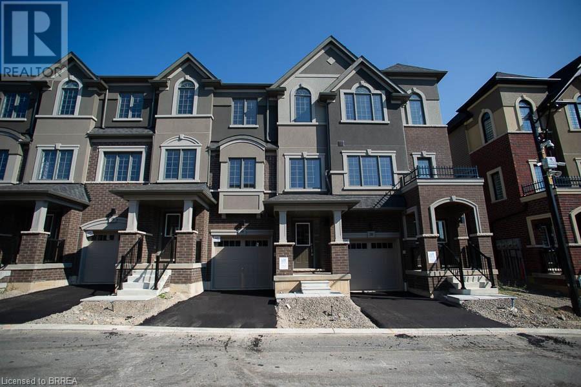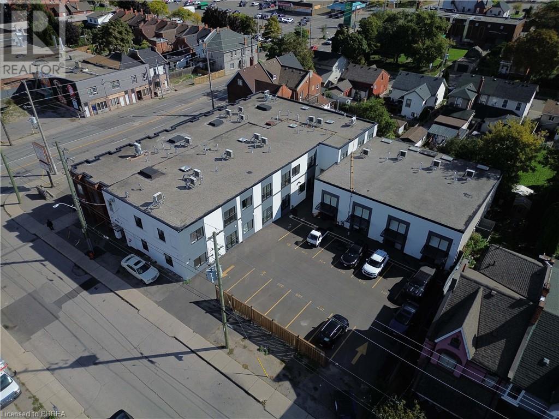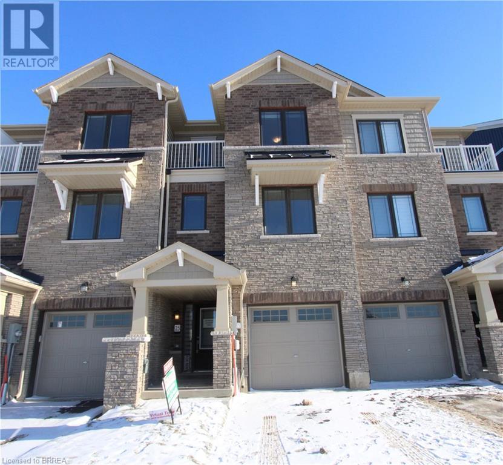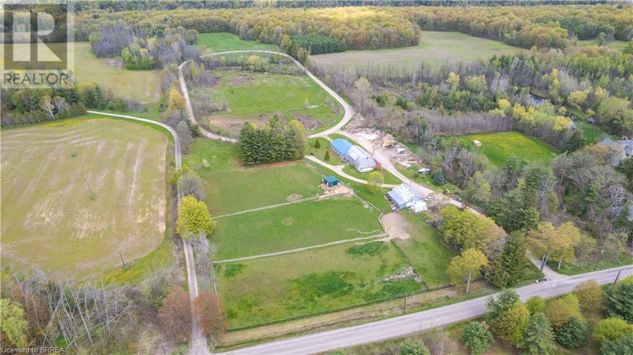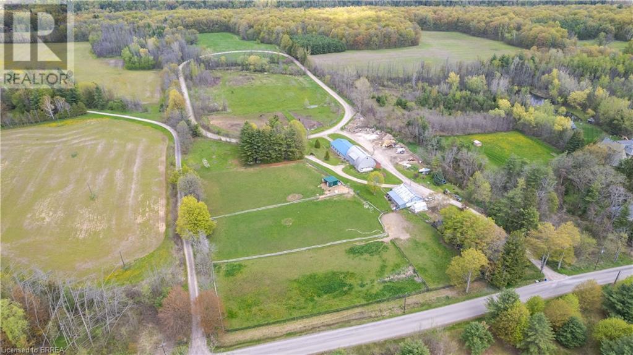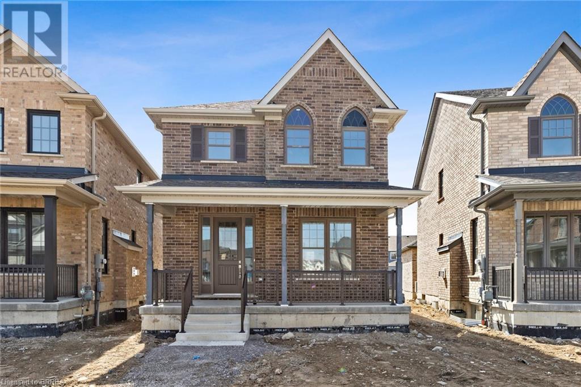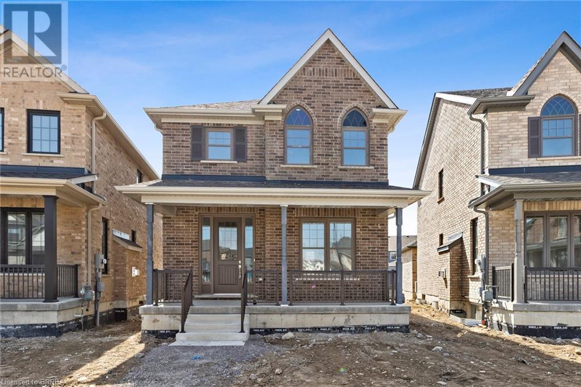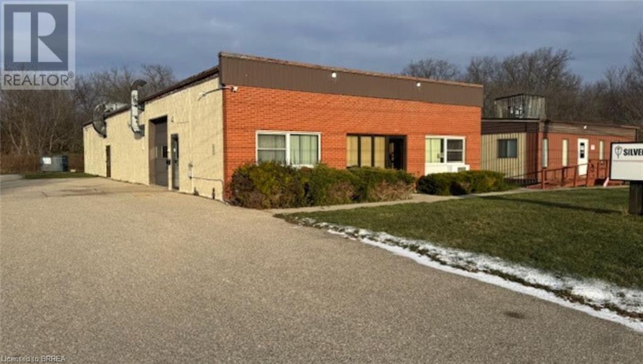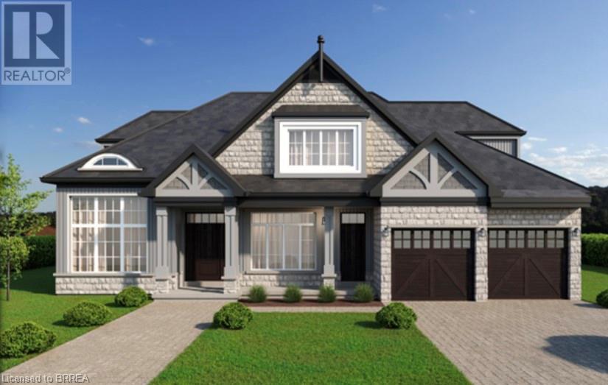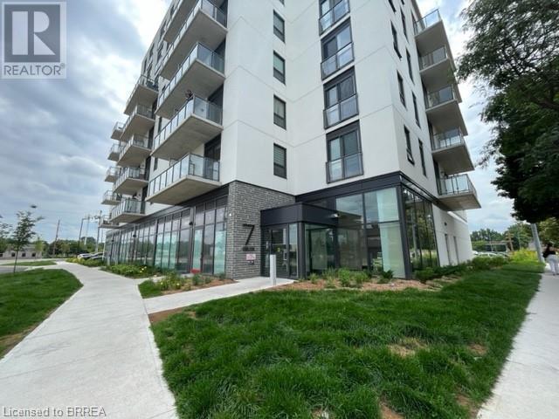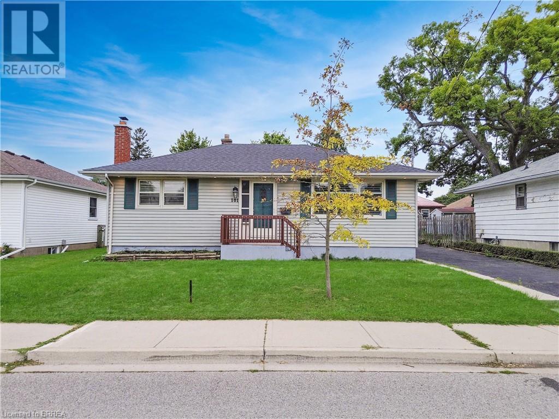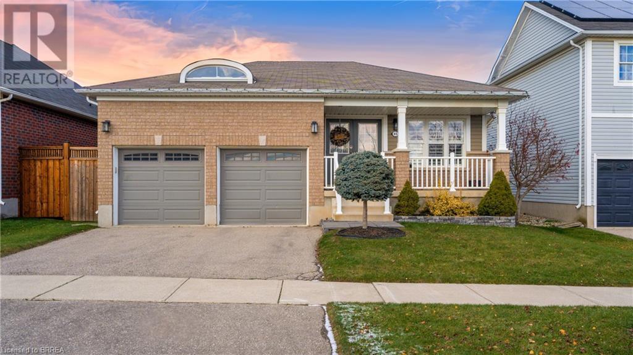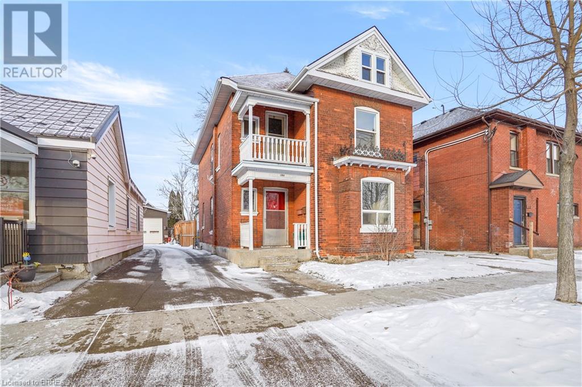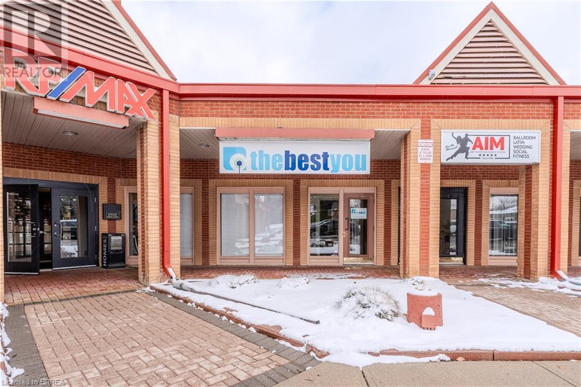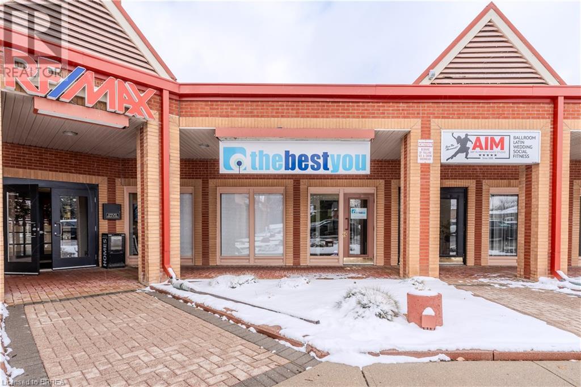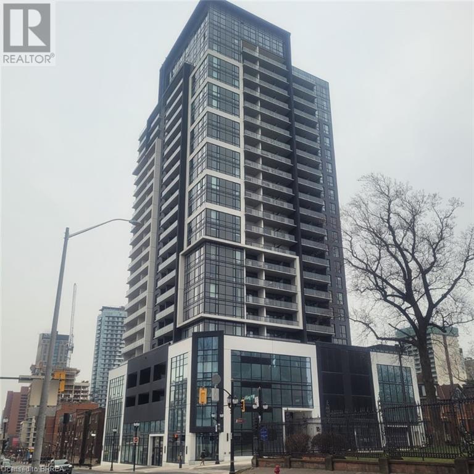7 Mechanic Street Unit# 8
Paris, Ontario
The Royal’ luxury condos in beautiful Paris is your new place to call home with all the luxuries you’ve been waiting for. The ‘Cobblestone’ unit located on the Third floor will greet you with 1724 sq ft of premium hardwood flooring and Victorian trim/crown molding. The natural light in this unit provided by the stunning windows with views of Wincey Mills and the Nith River and trees are stunning. This elite unit will not disappoint with 2+1 bathrooms, 2 bedrooms, den, in-suite laundry and the kitchen of your dreams. Master bedroom with ensuite bath and a spacious walk-in closet. This unit comes with a fireplace to cozy up to and your choice of your own private two covered balconies for quiet times. Enjoy entertaining your friends on the private partially covered terrace overlooking the Nith River. The ‘Royal’ truly knows what how to impress with individual underground storage rooms, state-of-the-art internal waste chutes for garbage, two parking spaces for each owner and ample guest parking available. Eco friendly with electric charging stations for electric cars (available). Paris is the community for outdoor adventurist with a canoeing/kayaking launch area, beautiful hiking trails or just relax at the private Riverside Park. Take a stroll down the street to the local Lions Park where many community events and festivals happen or take a dip in the community outdoor pool! Make ‘The Royal’ in Paris, your place to call home! (id:51992)
620 Colborne Street W Unit# 19
Brantford, Ontario
***BRAND NEW DEVELOPMENT IN THE PLEASANT RIDGE COMMUNITY - $100k + LESS THAN BUILDER PRICES!!*** Attention first time home buyers and investors, why wait for a new construction property when this stunning 3 bed, 2.5 bathroom home is ready to move in today! Located just minutes to highway access, shopping, parks, trails and schools, this convenient West Brant location provides the comfort and sense of community you've been waiting for This 3-level townhouse is freehold with a small parcel of tied land condo fee to assist with exterior upkeep and the integrity of the Sienna Woods East community presented by Liv Homes. Finished with neutral materials throughout, transform this home with your own style and taste with ease. The lower level offers a spacious tiled entrance with a finished recreation room, utility room and garage entrance. Make your way to the main living space to find a bright and spacious kitchen, breakfast area and living space with patio doors that will lead you out to your outside space to enjoy during warmer months. The upper level presents a generous-sized primary suite with a walk-in closet and ensuite bathroom. Two additional bedrooms, a full bathroom and bedroom-level laundry complete the upper level. Whether you're a first-time home buyer or investor, the full Tarion Warranty provides ease of mind with this transaction, ensuring your investment is protected. Buy now in this ever-changing market with decreased rates and a multitude of opportunities in this market. (id:51992)
252-266 Catharine Street N Unit# 110
Hamilton, Ontario
Introducing one of Hamilton's newest apartments, now ready for you to call home. Located within walking distance to Hamilton General Hospital, this modern unit is situated in a neighbourhood filled with new developments, redevelopment and restoration projects, offering a blend of convenience and style. Enjoy easy access to nearby amenities, including local cafes, shops, and cultural spots. Whether you're a professional seeking a central location or simply looking for a fresh start, this prime setting could be the perfect fit for your next chapter. Tenant pays water and hydro. Tenant insurance is required. Don't delay—contact your REALTOR® today. Please schedule a private showing. (id:51992)
247 Lafayette Street E
Jarvis, Ontario
The Oakwood by Willik Homes Ltd. This home offers practical and modern living. Located on a lot that backs onto a peaceful farmer's field, The Oakwood provides a quiet and private setting. The main level features durable engineered hardwood and tile flooring, with 9' ceilings that enhance the open layout. The kitchen is equipped with quartz countertops and soft-close cabinets and drawers, providing both style and functionality. A covered deck off the kitchen adds a convenient outdoor space. The primary bedroom includes a large walk-in closet and an ensuite bathroom with a fully tiled walk-in shower. For added convenience, the laundry room is located on the second floor. The Oakwood is designed for comfort and ease, making it a great choice for modern living. (id:51992)
45 Dalkeith Drive Unit# 2
Brantford, Ontario
Commercial condominium unit. Large open reception, separate finished office spaces with 2-piece washroom on the main floor. Second floor finished with finished offices and 2piece bathroom. Large roll up drive in door at rear. Square footage is 2,300. Square footage 1,200 square feet on main floor with additional 1,100 square feet of finished second floor office space. (id:51992)
25 Baskett Street
Brantford, Ontario
Beautiful, newly build townhouse now available for lease! This stunning 3 story home is located in a highly desirable South Empire neighborhood in West Brantford. On the main level you will find a large foyer with a laundry room, utility room, access to the attached garage and the door to the backyard. The second level features large open concept kitchen and living room areas, 2-PC powder room and an office. In the kitchen is a glass sliding door that leads to the balcony. The third floor boasts a large primary bedroom with 3-PC ensuite bathroom, walk-in closet and an access to the second balcony. 2 well sized bedrooms with closets and 4-PC bathroom complete this level. There are modern finishes, stainless steel appliances and 9 foot ceilings in this gorgeous townhome. Book your showing today! (id:51992)
5127 Milburough Line
Burlington, Ontario
24 ACRES IN BURLINGTON! Exceptional rural setting situated amongst multi million dollar homes in the highly sought after area of North Burlington. This 20+ acre parcel of land is operating as a horse farm w/ outbuildings and standardbred training track and paddocks. There is rental income potential from the 2 homes and potential income from horse boarding. Plus there is also 6-7 acres that can be used for farming or vegetables, the possibilities are endless! This property offers an elevated section (in the current location of the mobile home) providing an ideal location to build your dream home offering a full view from the road along with an expansive scenic view of the surrounding nature, trails, fields, trees, wild life and more. A country estate minutes from the city that is completely secluded amongst other executive estates on large parcels of land. Over 400 feet of frontage, 7 acres of farmable land, 5 paddocks, 2 septic tanks, and detached separate trailer w/ own heat source currently renting for $1000/mo. The farm house is in good shape with metal roof and lots of space. The outbuildings include a detached 2 car garage and a huge barn with super high ceilings and newer addition off the back. Stream running through the property and mostly flat land and some wooded area. These opportunities do not come along too often as an investment so come have a look for yourself! (id:51992)
5127 Milburough Line
Burlington, Ontario
24 ACRES IN BURLINGTON! Exceptional rural setting situated amongst multi million dollar homes in the highly sought after area of North Burlington. This 20+ acre parcel of land is operating as a horse farm w/ outbuildings and standardbred training track and paddocks. There is rental income potential from the 2 homes and potential income from horse boarding. Plus there is also 6-7 acres that can be used for farming or vegetables, the possibilities are endless! This property offers an elevated section (in the current location of the mobile home) providing an ideal location to build your dream home offering a full view from the road along with an expansive scenic view of the surrounding nature, trails, fields, trees, wild life and more. A country estate minutes from the city that is completely secluded amongst other executive estates on large parcels of land. Over 400 feet of frontage, 7 acres of farmable land, 5 paddocks, 2 septic tanks, and detached separate trailer w/ own heat source currently renting for $1000/mo. The farm house is in good shape with metal roof and lots of space. The outbuildings include a detached 2 car garage and a huge barn with super high ceilings and newer addition off the back. Stream running through the property and mostly flat land and some wooded area. These opportunities do not come along too often as an investment so come have a look for yourself! (id:51992)
18 Shannon Street
Brantford, Ontario
Exceptionally Updated West Brant Bungalow With Stunning Separate Accessory Basement Apartment! Discover this beautifully updated 5-bedroom, 2-bathroom brick bungalow, ideally located in a sought-after family-friendly neighbourhood. Surrounded by schools, parks, walking trails, and even walking distance to all your convenient amenities. The main level features a bright and modern living space, currently rented for $2,400/month + utilities. The fully finished lower level, currently vacant, is equipped with a private entrance and a complete in-law suite, perfect for multi-generational living or generating additional rental income. R1C Zoning. Double-wide driveway with ample parking, a generously sized backyard ideal for outdoor enjoyment, and stylish updates throughout the home. Whether you’re looking to accommodate extended family, generate income, or simply enjoy the charm of this remarkable home, this is a rare opportunity not to be missed! Contact to arrange your private showing! (id:51992)
77 Fourth Avenue
Aylmer, Ontario
Welcome to 77 Fourth Avenue in the most beautiful city of Aylmer. This charming, well-maintained home that offers the perfect combination of comfort and convenience. The property features three spacious bedrooms and one full bath, making it an ideal space for families or those seeking a cozy, low-maintenance home. The layout provides a functional flow, with a bright living area and a kitchen that is perfect for daily living. The home has been thoughtfully cared for, offering a warm and welcoming atmosphere. One of the standout features of this property is the detached garage, providing excellent storage options or additional space for a workshop or parking. The fenced backyard offers privacy and a secure area for children or pets to play, while also being a wonderful spot for entertaining or relaxing outdoors. With its central location in Aylmer, this home provides easy access to local amenities, schools, and parks, making it a great choice for those looking for a comfortable and convenient lifestyle in a peaceful neighborhood. (id:51992)
1085 Rippingale Trail
Peterborough, Ontario
This stunning three-bedroom home offers an inviting blend of modern design and timeless charm. The bright and airy interior boasts 9-foot ceilings on the main floor, an open-concept layout with a spacious living room, a stylish dining area, and a beautifully finished kitchen complete with a walk-in pantry—perfect for entertaining. The oak staircase leads to three generously sized bedrooms upstairs, providing ample space for relaxation, all within a carpet-free design for easy maintenance. The exterior showcases classic brick architecture and a welcoming front porch. Nestled in a desirable neighborhood with convenient access to local amenities, this home is ideal for families or those seeking a perfect balance of comfort and style. (id:51992)
1085 Rippingale Trail
Peterborough, Ontario
This stunning three-bedroom home offers an inviting blend of modern design and timeless charm. The bright and airy interior boasts 9-foot ceilings on the main floor, an open-concept layout with a spacious living room, a stylish dining area, and a beautifully finished kitchen complete with a walk-in pantry—perfect for entertaining. The oak staircase leads to three generously sized bedrooms upstairs, providing ample space for relaxation, all within a carpet-free design for easy maintenance. The exterior showcases classic brick architecture and a welcoming front porch. Nestled in a desirable neighborhood with convenient access to local amenities, this home is ideal for families or those seeking a perfect balance of comfort and style. (id:51992)
43 Spalding Drive Unit# 3
Brantford, Ontario
1,300sf of Industrial space. Office with small kitchenette. 2pc Washroom. Open warehouse with radiant tube heater and drive-in rollup door. Rear room open with radiant tube heater and double man door. (id:51992)
150 St Margarets Road
Ancaster, Ontario
LOCATION! This elegant and stunning, custom-built home by one of Ancaster’s premier builders is located on one of the most sought after streets in the city! With 4 bedrooms and 7 bathrooms, this luxury build is nestled on a quiet, dead end street adjacent to the Hamilton Golf & Country Club, offers the epitome of luxury living. Craftsmanship and attention to detail and design are forefront in this home with spectacular chef’s kitchen, 10 foot ceilings, oversize doors, crown moulding and over 4100 sf of primary living space. The family room features a gorgeous coffered ceiling, gas fireplace and overlooks the rear patio and private backyard. The kitchen offers custom cabinetry, high end stainless steel appliances, and a full servery with loads of additional storage and a functional transition to the walk- in pantry, glass wine room and formal dining room. A separate mud room with additional entrance, a den/office/library, and two stunning bathrooms complete this main floor space. Gorgeous, oversized windows flood each room with beautiful natural light, and blonde oak hardwood flooring runs throughout the home. Upstairs you’ll find 4 bedrooms, each with ensuites and walk-in closets, including a stunning primary featuring fireplace, sitting area, custom closet and stunning 4 piece ensuite with double sinks and soaker tub. A large laundry room is also conveniently located on the upper level. The finished basement doesn’t feel like a basement at all, with plenty of natural light and 9 foot ceilings. Offering an additional 2000 sf of entertaining space with a massive recreation room featuring bar, fireplace and glass partition wall, home gym, additional 4 piece bath, storage and walk up to the extra large garage. The backyard is a true oasis with mature trees and covered patio featuring fireplace and outdoor kitchen. The heated double car garage with additional overhead door which allows access to the backyard is the perfect final touch. (id:51992)
7 Erie Avenue Unit# 810
Brantford, Ontario
Welcome to this bright and modern 2-bedroom, 2-bath apartment for lease on the 8th floor of a prime downtown building. With almost 800 square feet of carpet-free, open-concept living space. Step into the spacious living area that flows seamlessly into the kitchen and dining space, creating a comfortable setting for relaxation or entertaining. The private balcony offers stunning views overlooking Earl Haig Family Fun Park—a perfect spot to enjoy your morning coffee or unwind after a busy day. Location is everything! You’ll be just steps away from all major amenities, including grocery stores, a liquor store, top-rated restaurants, and the city’s main library. This property is also on a convenient bus route, making it easy to get around town. Plus, it’s a short commute to the local college and university. Modern, clean, and move-in ready—this apartment checks all the boxes for a vibrant downtown lifestyle. Don't miss your chance to live in the heart of the city. Book your showing today! (id:51992)
101 Ninth Avenue
Brantford, Ontario
This lovingly maintained bungalow is nestled in a peaceful, charming neighborhood that’s perfect for families, with schools, parks, and transit all within walking distance. On the main floor, you'll find 3 bedrooms, a kitchen, a living/dining room, and a renovated bathroom. California shutters and hardwood floors enhance the living and dining areas. A convenient rear entrance provides access to both the upper and lower levels. The newly renovated lower level features a cozy kitchenette with a bar fridge, a wood-burning fireplace, and a modern bathroom. The laundry and utility rooms are cleverly concealed behind stylish barn doors. A brand-new furnace was installed in January 2020, the roof, a/c and windows have also been updated. The property also boasts a fantastic, private outdoor space with a large detached garage and a private driveway. This home is exceptionally well-kept and ready for you and your family to move in. (id:51992)
45 Waldie Crescent
Brantford, Ontario
Step inside 45 Waldie Crescent, This stunning 2-bed, 2-bath house features a rare bungalow floor plan for this area, offering a perfect blend of style and functionality. Step inside and be greeted by a beautifully finished main level with separate living spaces, providing privacy and versatility for your family's needs. The heart of this home is the well-appointed kitchen, complete with modern finishes and ample storage space. It is a true delight for any home chef. The main level also features TWO cozy living rooms and a formal dining area, perfect for entertaining guests or enjoying family meals. The primary bedroom offers a private retreat with its own ensuite bathroom. It provides a peaceful sanctuary to relax and unwind after a long day. The second bedroom on the main level is spacious and bright, offering comfort and convenience. The basement of this home is a blank canvas, giving you a space to add whatever your heart desires. With the entrance from the garage directly beside the basement door, you could separate the spaces and have a secondary dwelling unit inside this already impressive home, This space offers endless possibilities!. Situated in a sought-after neighborhood, Waldie Crescent is one of the quietest and most desirable streets in all of Empire, being close to parks, schools, and amenities, making it an ideal place to call home. With easy access to major highways, commuting to surrounding areas is a breeze. It's time you treat yourself to a new set of keys, this holiday season! (id:51992)
198 Sheridan Street
Brantford, Ontario
An Offer has been accepted, awaiting deposit. Attention Investors! A spacious brick duplex with 2 renovated units featuring a 2-bedroom main floor unit with attractive laminate flooring, high ceilings and 9 baseboards, a bright living room for entertaining, a beautiful new kitchen with soft-close drawers and cupboards, modern countertops, new flooring, and a new sink, an immaculate 4pc. bathroom with a new tub and tub surround, a convenient main floor laundry room, lots of storage space in the basement, and a big patio area in the backyard. The upper 2-bedroom unit has been updated as well with a new kitchen that has soft-close drawers and cupboards, a bright living room with laminate flooring, a spacious bathroom that has a vanity with a granite countertop, and new flooring in the bedrooms. Updates include some new windows in 2019, new roof shingles in 2016, new furnace in 2023, new attic window in 2023, new flooring in 2023, new light fixtures in 2023, new kitchen in upper unit in 2024, new flooring in upper unit in 2024, both units have been freshly painted, and more. Live in the main floor unit and collect the rent from the upper unit to help pay your mortgage or purchase this excellent investment property and you can set your own rents for both units with the tenants paying their own utilities(*See the Pro Forma Income Statement that is attached to the MLS listing). Close to parks, schools, shopping, trails, and highway access. Book a viewing for the great property before it’s gone! (id:51992)
515 Park Road N Unit# 7a
Brantford, Ontario
Professional Office Space located in a modern, well cared for North end Retail / Office building with lots of onsite parking. Easy access, located on a bus route, excellent exposure, with two pylon signs one onto Wayne Gretzky Parkway. This is a unique unit with windows across front and rear elevations providing lots of natural lighting. Both Public entrance in front and employee rear entrance. (id:51992)
515 Park Road N Unit# 7a
Brantford, Ontario
Professional Office Space located in a modern, well cared for North end Retail / Office building with lots of onsite parking. Easy access, located on a bus route, excellent exposure, with two pylon signs one onto Wayne Gretzky Parkway. This is a unique unit with windows across front and rear elevations providing lots of natural lighting. Both Public entrance in front and employee rear entrance. (id:51992)
89 Court Drive
Paris, Ontario
Welcome to this beautifully renovated home in one of Ontario's most charming towns! Conveniently located in southeast Paris, this property offers quick access to Highway 403, picturesque walking trails, the Grand River, schools, shops, and more. This raised bungalow boasts 2,151 sq. ft of thoughtfully finished living space featuring unique architectural details like round-top front windows, a sunken living room, and an elegant eclipse window above the front door. Every detail of this home has been meticulously upgraded, including the completely remodelled kitchen, newly renovated bathrooms, modern appliances and replaced roof (2019). The front entrance, patio door, and flooring throughout the home have also been updated to provide a fresh and inviting atmosphere. The kitchen opens to a stunning outdoor retreat, complete with a covered deck featuring a tongue-and-groove ceiling. An additional concrete lower deck with a gas BBQ hookup makes this space perfect for entertaining or relaxing in your private oasis. This three-bedroom home offers added flexibility with two additional rooms in the finished lower level (complete with windows) perfect as an office, or hobby space. Cozy up by the gas fireplace and enjoy the comfort of the fully finished basement! (id:51992)
57 Erie Boulevard
Long Point, Ontario
Beachfront panoramic lake view property on the prestigious Long Point 'Canadian Caribbean' offers a rare opportunity to own a piece of paradise. This completely renovated 4 season home host three bedrooms, a separate family room that can double as fourth bedroom and a separate bunkie for storage or a fifth! The sand back yard is a great place to enjoy the summer sun. Take your coffee to the deck overlooking the lake. Step down to the pristine beach and shoreline of Lake Erie. Take your evening strolls with pink sunsets down the beaches. This home is set on an extra-large beach lot with plenty of parking and lots of room for a volleyball net, BBQ area, firepit and more. Two decks, both water facing take alfresco dining gt a new level with the beauty of the lake as your decor. The home features an open concept flow, designed in a chic coastal style with pickled pine vaulted celling. The kitchen has white cabinetry with sandstone-colored countertops, providing ample space for meal prep. The living and dining areas blend seamlessly, anchored by a handpicked stone fireplace and mantle. More beautiful pickled white pine walls create a serene, beach-inspired atmosphere. The full bathroom is designed for relaxation, featuring a deep tub and a rainfall spa shower head. For additional space, a separate TV room with a double futon offers a cozy spot to watch movies on a rainy day, complete with a freestanding fireplace for warmth during the winter months. The home has many upgrades; a new ductless split for AC and heat, 2 new gas/propane fireplaces, UV water filtration, owned water heater. Excellent rental with weekly rental rates from $4000 to $3500 per week. This property allows you to fully immerse yourself in the magic of Long Point, where you can swim, kayak, fish, cross country ski, snowmobile and explore the beautiful Norfolk County. Enjoy fresh local produce, visit nearby wineries and soak in the peaceful, nature-filled environment. Truly a dream home! (id:51992)
15 Queen Street S Unit# 1504
Hamilton, Ontario
Experience PLATNIUM CONDOS- Luxurious one bedroom studio apartment allows for an urban lifestyle with fantastic views of the city and escarpment skyline. The unit holds dark toned flooring with an abundance of natural daylight, bright and spacious 3 piece bathroom, in-suite laundry, well designed kitchen with light cabinetry, dark quartz countertops and stainless steel appliances. Centrally located in downtown Hamilton with all the perks of transit, restaurants, Hess Village, hwy access, extremely close to McMaster, Hamilton GO centre (GO TRAIN/BUSES) and much more. Access to storage unit, gym and rooftop terrace. Tenant/s responsible for water and hydro. (id:51992)


