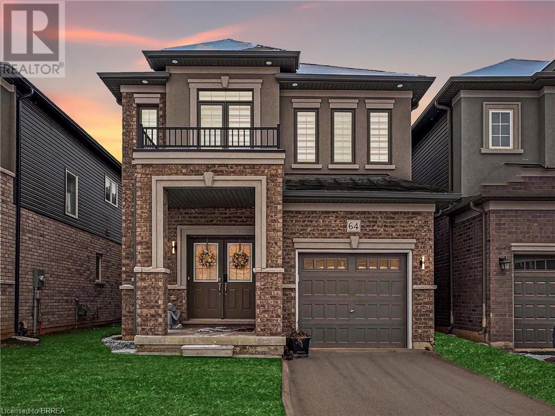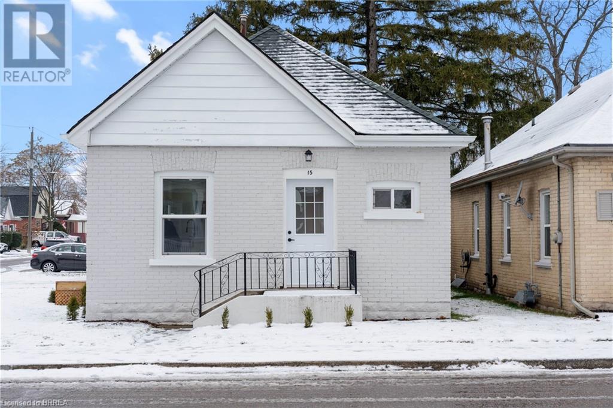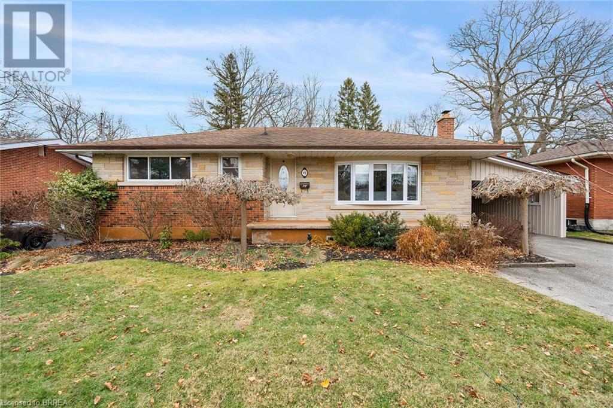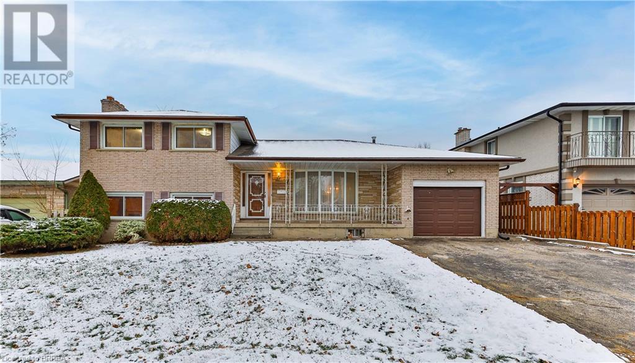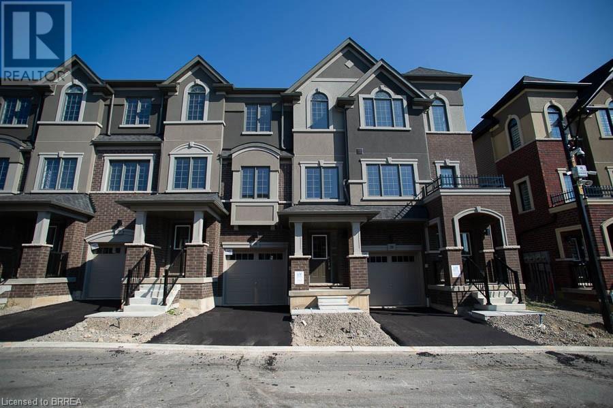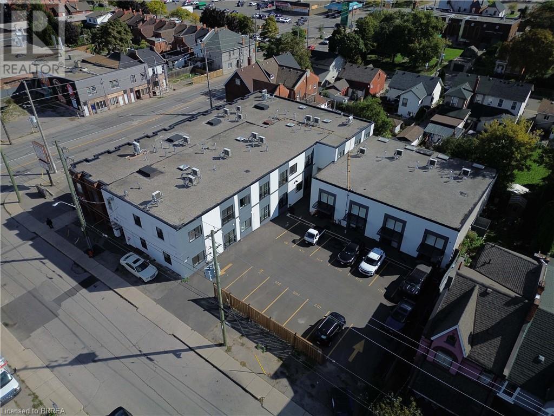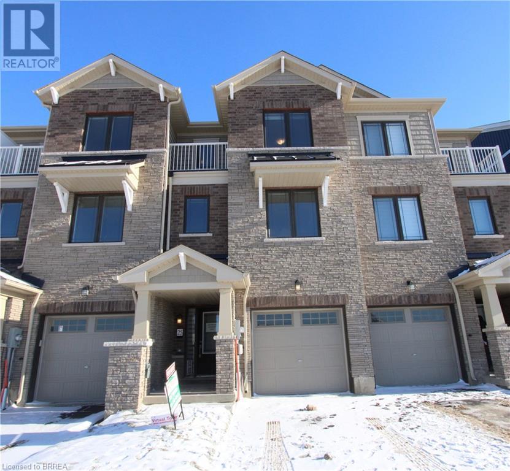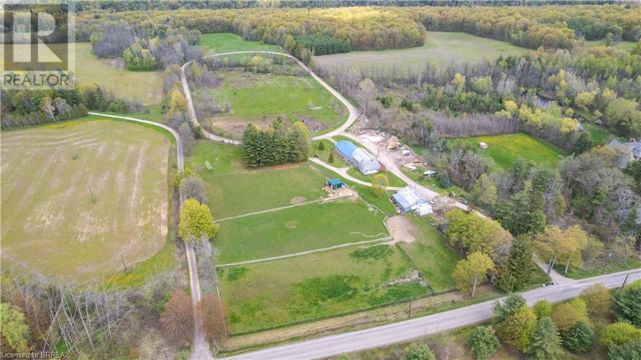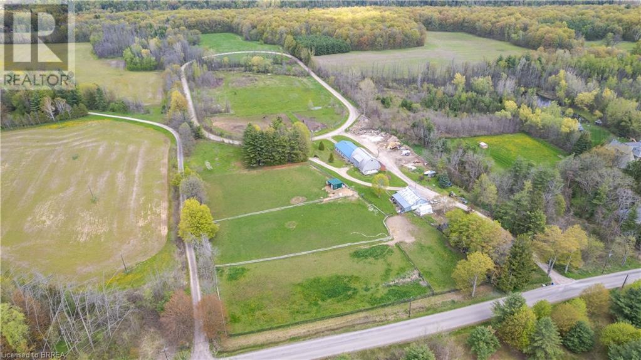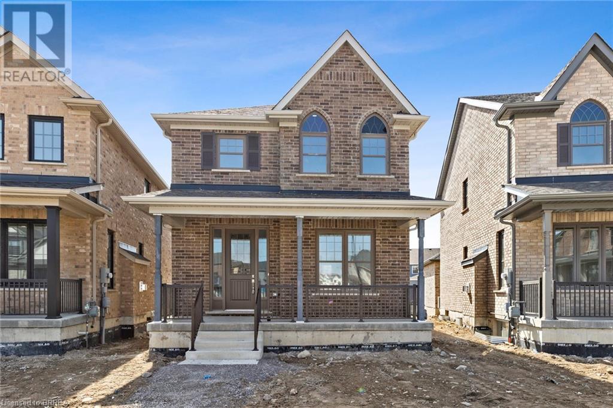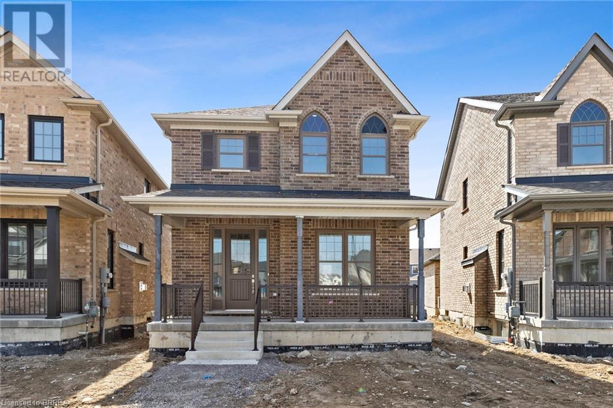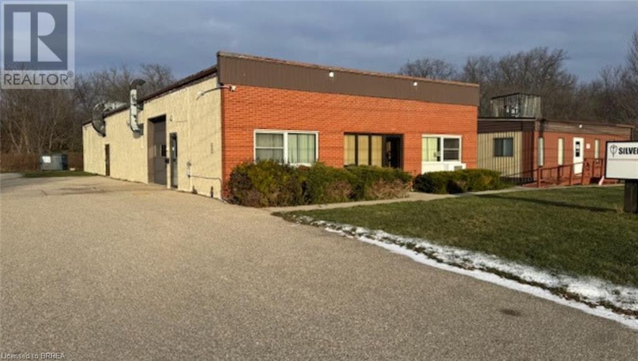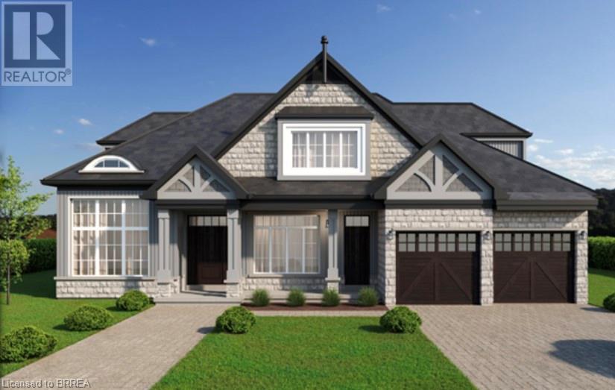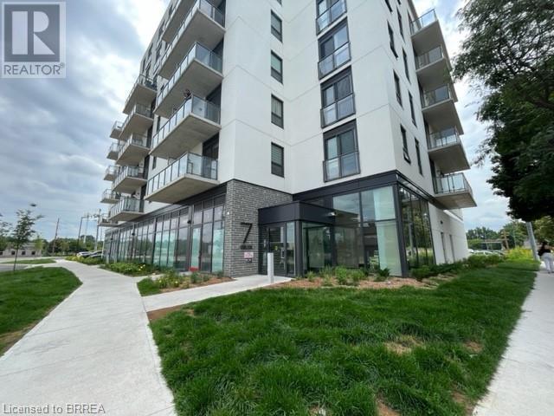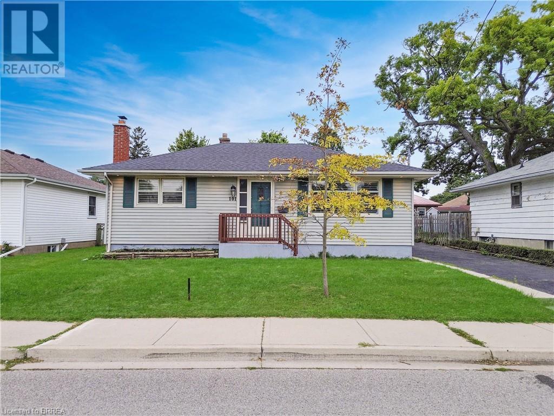64 Macklin Street
Brantford, Ontario
Welcome to 64 Macklin Street in Nature’s Grand, Brantford—where luxury meets nature in perfect harmony. Built in 2023 by LIV Communities, this home stands out as the best value in the neighborhood, with over $120,000 in premium builder upgrades. Imagine stepping into a space that’s both inviting and functional, with an open-concept main floor designed for modern living. Whether you’re hosting a formal dinner or enjoying a cozy breakfast at the island, this layout caters to every occasion. The heart of the home is the family room, where an in-wall gas fireplace creates the perfect ambiance for gatherings or quiet evenings. Upstairs, discover three spacious bedrooms, including a serene primary suite with a luxurious ensuite. Every detail, from the built-in appliances to the sleek finishes, reflects thoughtful design and quality craftsmanship. Nestled in a thriving new subdivision, this property offers unparalleled convenience and natural beauty. Step outside to over 100 acres of conservation land and direct access to the SC Johnson Trail system along the Grand River—your gateway to outdoor adventure. Shopping, dining, and highway access are just minutes away, making this location ideal for busy lifestyles. Don’t miss the chance to call this stunning home your own. Schedule a private viewing today and experience the perfect blend of style, comfort, and convenience! (id:51992)
15 Gordon Street
Brantford, Ontario
Welcome to 15 Gordon Street located in the City of Brantford. This cozy 3 bedroom, 2 bathroom bungalow has been fully renovated and is ready to move in and is situated in a nice neighborhood, on a corner lot. The home has an open concept layout with new white kitchen with breakfast peninsula and a sprawling living room. There are 2 new bathrooms in this home. Many updates including the roof, windows, doors, breaker panel, furnace, fence, fresh paint, pot lights throughout, luxury vinyl plank throughout, stackable washer/dryer rough-in and more! Enjoy the patio overlooking the fully fenced back yard; great for entertaining! Centrally located near all amenities including schools, grocery stores, parks, trails, shopping, restaurants, HWY 403 access and more. Schedule your viewing today! APPLIANCES INCLUDED :) (id:51992)
149 Galinee Trail
Port Dover, Ontario
Welcome to 149 Galinee Trail, a stunning property located in the vibrant lakeside community of Port Dover. Known for its small-town charm and lively atmosphere, Port Dover offers endless activities, from strolling the pier and savouring famous fish & chips to touring local wineries or catching a show at The Lighthouse Theatre. Conveniently located within 1/2 km of a grocery store and pharmacy, this home is close to all essential amenities. This meticulously maintained all-brick home features 2+3 bedrooms, 2+1 bathrooms, and a range of thoughtful upgrades. The main floor boasts hardwood floors, a bright office or dining room with a large window, and a spacious kitchen with stainless steel appliances, including a double oven. The home is equipped with a central vacuum system and main floor laundry for added convenience. Two gas fireplaces with active pilot thermostats ensure warmth and comfort even during power outages. Step outside to a beautifully landscaped corner lot with no sidewalk to shovel, a stamped concrete driveway, and a two-car garage plus a third garage for additional storage. The private backyard features a sunken hot tub on the deck, perfect for unwinding. Recent updates include a new roof (2022) with a warranty until 2072, hot water tank (2023), A/C (2023). Situated in a prime location, this home is just minutes from Port Dover’s downtown, offering local dining, boutique shops, and entertainment. Whether you’re relaxing by the fireplace, enjoying the hot tub, or exploring everything Port Dover has to offer, 149 Galinee Trail provides the ideal setting for your next chapter. Don’t miss your chance to own this exceptional property—schedule your viewing today! (id:51992)
45 Marvin Avenue
Brantford, Ontario
Nestled on a quiet street in a peaceful setting with stunning ravine views, this beautifully maintained brick bungalow offers the perfect blend of comfort and nature. Featuring 3 bedrooms and 2 well-appointed bathrooms, this home is designed for relaxed living. The inviting living room boasts built-in shelves, and elegant coffered ceilings, adding a touch of sophistication to the space. The large lower-level recreation room is ideal for family gatherings, complete with a cozy wood-burning insert to create a warm and inviting atmosphere. Whether you're hosting friends or enjoying quiet time, this space is versatile and perfect for all occasions. Step outside to your own fenced private backyard retreat, where you can enjoy the beauty of the ravine lot right at your doorstep. Steps to Mohawk Park, schools, and shopping. A rare combination of indoor comfort and outdoor tranquility, this home is an absolute must-see! (id:51992)
17 Shalfleet Boulevard
Brantford, Ontario
Brantford prime North End - Grand Woodlands location, 4 level side split offering the perfect blend of comfort and convenience. This home features 4 spacious bedrooms, 2 big kitchens, living room, recreation room, and 2 full bathrooms, fully finished all 4 levels making it ideal for multi-generation families. separated entrances for in-law potential. Enjoy the benefits of a single garage with inside entrance, double wide driveway. Outside, a private patio awaits for relaxing or entertaining , enjoy morning coffee at the large front porch. Located close to a bustling shopping plaza, you’ll have easy access to everyday essentials. The home is also minutes from the highway, Lyndon Park Mall, Zehrs, Starbucks, Williams Fresh Cafe, MOVATI Athletic and numerous fine restaurants, Costco, excellent walking distance private catholic/public elementary & High schools, and beautiful parks. This large 4 level side split is the perfect choice for those seeking a convenient and best neighborhood home. all brand new appliances in the 2 kitchens! (id:51992)
28 Willow Street
Paris, Ontario
Discover this delightful semi-detached home, perfectly nestled along the Grand River, offering the most exquisite views! The main floor offers an open-concept layout with large windows that flood the space with natural light. The dining and living rooms feature crown moulding and original hardwood floors, while the tiled kitchen ensures effortless cleanup. A convenient 2-piece bathroom is just off the kitchen. A newer addition enhances the home with a stunning 23' x 17' family room, complete with large windows, laminate flooring, a wooden cathedral ceiling, 2 skylights and sliders leading to a spacious deck overlooking the backyard. Upstairs, you’ll find three comfortable bedrooms and a 3-piece bathroom. The primary bedroom offers the convenience of ensuite privileges, and as a thoughtful bonus, the laundry is also located on the second level. The lower level is partially finished with space for a rec room, storage and a separate utility room. Relax on the inviting covered front porch, or better yet, unwind in the backyard overlooking the water, where you can admire the beauty of nature and breathtaking sunsets. Summertime entertainment is a breeze with the natural gas line for the barbeque on the deck. The garden shed is equipped with hydro and provides storage for all your lawn equipment and patio furniture. The location is ideal with shopping, the community health hub, downtown shops, restaurants, and scenic rail trail all just minutes away! Call for your private tour! (id:51992)
24 Broddy Avenue Unit# Upper
Brantford, Ontario
Experience luxury living in this brand-new, upper-level rental that's never been lived in before. With four spacious bedrooms, four beautifully designed bathrooms, and an open-concept layout, this home is perfect for modern living. It features high-end finishes and top-quality appliances, with no detail overlooked in the upgrades. Tenants are responsible for 70% of utilities. If you're looking for a sleek, contemporary space to call home, this one is a must-see! (id:51992)
7 Mechanic Street Unit# 8
Paris, Ontario
The Royal’ luxury condos in beautiful Paris is your new place to call home with all the luxuries you’ve been waiting for. The ‘Cobblestone’ unit located on the Third floor will greet you with 1724 sq ft of premium hardwood flooring and Victorian trim/crown molding. The natural light in this unit provided by the stunning windows with views of Wincey Mills and the Nith River and trees are stunning. This elite unit will not disappoint with 2+1 bathrooms, 2 bedrooms, den, in-suite laundry and the kitchen of your dreams. Master bedroom with ensuite bath and a spacious walk-in closet. This unit comes with a fireplace to cozy up to and your choice of your own private two covered balconies for quiet times. Enjoy entertaining your friends on the private partially covered terrace overlooking the Nith River. The ‘Royal’ truly knows what how to impress with individual underground storage rooms, state-of-the-art internal waste chutes for garbage, two parking spaces for each owner and ample guest parking available. Eco friendly with electric charging stations for electric cars (available). Paris is the community for outdoor adventurist with a canoeing/kayaking launch area, beautiful hiking trails or just relax at the private Riverside Park. Take a stroll down the street to the local Lions Park where many community events and festivals happen or take a dip in the community outdoor pool! Make ‘The Royal’ in Paris, your place to call home! (id:51992)
620 Colborne Street W Unit# 19
Brantford, Ontario
***BRAND NEW DEVELOPMENT IN THE PLEASANT RIDGE COMMUNITY - $100k + LESS THAN BUILDER PRICES!!*** Attention first time home buyers and investors, why wait for a new construction property when this stunning 3 bed, 2.5 bathroom home is ready to move in today! Located just minutes to highway access, shopping, parks, trails and schools, this convenient West Brant location provides the comfort and sense of community you've been waiting for This 3-level townhouse is freehold with a small parcel of tied land condo fee to assist with exterior upkeep and the integrity of the Sienna Woods East community presented by Liv Homes. Finished with neutral materials throughout, transform this home with your own style and taste with ease. The lower level offers a spacious tiled entrance with a finished recreation room, utility room and garage entrance. Make your way to the main living space to find a bright and spacious kitchen, breakfast area and living space with patio doors that will lead you out to your outside space to enjoy during warmer months. The upper level presents a generous-sized primary suite with a walk-in closet and ensuite bathroom. Two additional bedrooms, a full bathroom and bedroom-level laundry complete the upper level. Whether you're a first-time home buyer or investor, the full Tarion Warranty provides ease of mind with this transaction, ensuring your investment is protected. Buy now in this ever-changing market with decreased rates and a multitude of opportunities in this market. (id:51992)
252-266 Catharine Street N Unit# 110
Hamilton, Ontario
Introducing one of Hamilton's newest apartments, now ready for you to call home. Located within walking distance to Hamilton General Hospital, this modern unit is situated in a neighbourhood filled with new developments, redevelopment and restoration projects, offering a blend of convenience and style. Enjoy easy access to nearby amenities, including local cafes, shops, and cultural spots. Whether you're a professional seeking a central location or simply looking for a fresh start, this prime setting could be the perfect fit for your next chapter. Tenant pays water and hydro. Tenant insurance is required. Don't delay—contact your REALTOR® today. Please schedule a private showing. (id:51992)
247 Lafayette Street E
Jarvis, Ontario
The Oakwood by Willik Homes Ltd. This home offers practical and modern living. Located on a lot that backs onto a peaceful farmer's field, The Oakwood provides a quiet and private setting. The main level features durable engineered hardwood and tile flooring, with 9' ceilings that enhance the open layout. The kitchen is equipped with quartz countertops and soft-close cabinets and drawers, providing both style and functionality. A covered deck off the kitchen adds a convenient outdoor space. The primary bedroom includes a large walk-in closet and an ensuite bathroom with a fully tiled walk-in shower. For added convenience, the laundry room is located on the second floor. The Oakwood is designed for comfort and ease, making it a great choice for modern living. (id:51992)
45 Dalkeith Drive Unit# 2
Brantford, Ontario
Commercial condominium unit. Large open reception, separate finished office spaces with 2-piece washroom on the main floor. Second floor finished with finished offices and 2piece bathroom. Large roll up drive in door at rear. Square footage is 2,300. Square footage 1,200 square feet on main floor with additional 1,100 square feet of finished second floor office space. (id:51992)
25 Baskett Street
Brantford, Ontario
Beautiful, newly build townhouse now available for lease! This stunning 3 story home is located in a highly desirable South Empire neighborhood in West Brantford. On the main level you will find a large foyer with a laundry room, utility room, access to the attached garage and the door to the backyard. The second level features large open concept kitchen and living room areas, 2-PC powder room and an office. In the kitchen is a glass sliding door that leads to the balcony. The third floor boasts a large primary bedroom with 3-PC ensuite bathroom, walk-in closet and an access to the second balcony. 2 well sized bedrooms with closets and 4-PC bathroom complete this level. There are modern finishes, stainless steel appliances and 9 foot ceilings in this gorgeous townhome. Book your showing today! (id:51992)
5127 Milburough Line
Burlington, Ontario
24 ACRES IN BURLINGTON! Exceptional rural setting situated amongst multi million dollar homes in the highly sought after area of North Burlington. This 20+ acre parcel of land is operating as a horse farm w/ outbuildings and standardbred training track and paddocks. There is rental income potential from the 2 homes and potential income from horse boarding. Plus there is also 6-7 acres that can be used for farming or vegetables, the possibilities are endless! This property offers an elevated section (in the current location of the mobile home) providing an ideal location to build your dream home offering a full view from the road along with an expansive scenic view of the surrounding nature, trails, fields, trees, wild life and more. A country estate minutes from the city that is completely secluded amongst other executive estates on large parcels of land. Over 400 feet of frontage, 7 acres of farmable land, 5 paddocks, 2 septic tanks, and detached separate trailer w/ own heat source currently renting for $1000/mo. The farm house is in good shape with metal roof and lots of space. The outbuildings include a detached 2 car garage and a huge barn with super high ceilings and newer addition off the back. Stream running through the property and mostly flat land and some wooded area. These opportunities do not come along too often as an investment so come have a look for yourself! (id:51992)
5127 Milburough Line
Burlington, Ontario
24 ACRES IN BURLINGTON! Exceptional rural setting situated amongst multi million dollar homes in the highly sought after area of North Burlington. This 20+ acre parcel of land is operating as a horse farm w/ outbuildings and standardbred training track and paddocks. There is rental income potential from the 2 homes and potential income from horse boarding. Plus there is also 6-7 acres that can be used for farming or vegetables, the possibilities are endless! This property offers an elevated section (in the current location of the mobile home) providing an ideal location to build your dream home offering a full view from the road along with an expansive scenic view of the surrounding nature, trails, fields, trees, wild life and more. A country estate minutes from the city that is completely secluded amongst other executive estates on large parcels of land. Over 400 feet of frontage, 7 acres of farmable land, 5 paddocks, 2 septic tanks, and detached separate trailer w/ own heat source currently renting for $1000/mo. The farm house is in good shape with metal roof and lots of space. The outbuildings include a detached 2 car garage and a huge barn with super high ceilings and newer addition off the back. Stream running through the property and mostly flat land and some wooded area. These opportunities do not come along too often as an investment so come have a look for yourself! (id:51992)
18 Shannon Street
Brantford, Ontario
Exceptionally Updated West Brant Bungalow With Stunning Separate Accessory Basement Apartment! Discover this beautifully updated 5-bedroom, 2-bathroom brick bungalow, ideally located in a sought-after family-friendly neighbourhood. Surrounded by schools, parks, walking trails, and even walking distance to all your convenient amenities. The main level features a bright and modern living space, currently rented for $2,400/month + utilities. The fully finished lower level, currently vacant, is equipped with a private entrance and a complete in-law suite, perfect for multi-generational living or generating additional rental income. R1C Zoning. Double-wide driveway with ample parking, a generously sized backyard ideal for outdoor enjoyment, and stylish updates throughout the home. Whether you’re looking to accommodate extended family, generate income, or simply enjoy the charm of this remarkable home, this is a rare opportunity not to be missed! Contact to arrange your private showing! (id:51992)
77 Fourth Avenue
Aylmer, Ontario
Welcome to 77 Fourth Avenue in the most beautiful city of Aylmer. This charming, well-maintained home that offers the perfect combination of comfort and convenience. The property features three spacious bedrooms and one full bath, making it an ideal space for families or those seeking a cozy, low-maintenance home. The layout provides a functional flow, with a bright living area and a kitchen that is perfect for daily living. The home has been thoughtfully cared for, offering a warm and welcoming atmosphere. One of the standout features of this property is the detached garage, providing excellent storage options or additional space for a workshop or parking. The fenced backyard offers privacy and a secure area for children or pets to play, while also being a wonderful spot for entertaining or relaxing outdoors. With its central location in Aylmer, this home provides easy access to local amenities, schools, and parks, making it a great choice for those looking for a comfortable and convenient lifestyle in a peaceful neighborhood. (id:51992)
1085 Rippingale Trail
Peterborough, Ontario
This stunning three-bedroom home offers an inviting blend of modern design and timeless charm. The bright and airy interior boasts 9-foot ceilings on the main floor, an open-concept layout with a spacious living room, a stylish dining area, and a beautifully finished kitchen complete with a walk-in pantry—perfect for entertaining. The oak staircase leads to three generously sized bedrooms upstairs, providing ample space for relaxation, all within a carpet-free design for easy maintenance. The exterior showcases classic brick architecture and a welcoming front porch. Nestled in a desirable neighborhood with convenient access to local amenities, this home is ideal for families or those seeking a perfect balance of comfort and style. (id:51992)
1085 Rippingale Trail
Peterborough, Ontario
This stunning three-bedroom home offers an inviting blend of modern design and timeless charm. The bright and airy interior boasts 9-foot ceilings on the main floor, an open-concept layout with a spacious living room, a stylish dining area, and a beautifully finished kitchen complete with a walk-in pantry—perfect for entertaining. The oak staircase leads to three generously sized bedrooms upstairs, providing ample space for relaxation, all within a carpet-free design for easy maintenance. The exterior showcases classic brick architecture and a welcoming front porch. Nestled in a desirable neighborhood with convenient access to local amenities, this home is ideal for families or those seeking a perfect balance of comfort and style. (id:51992)
43 Spalding Drive Unit# 3
Brantford, Ontario
1,300sf of Industrial space. Office with small kitchenette. 2pc Washroom. Open warehouse with radiant tube heater and drive-in rollup door. Rear room open with radiant tube heater and double man door. (id:51992)
150 St Margarets Road
Ancaster, Ontario
LOCATION! This elegant and stunning, custom-built home by one of Ancaster’s premier builders is located on one of the most sought after streets in the city! With 4 bedrooms and 7 bathrooms, this luxury build is nestled on a quiet, dead end street adjacent to the Hamilton Golf & Country Club, offers the epitome of luxury living. Craftsmanship and attention to detail and design are forefront in this home with spectacular chef’s kitchen, 10 foot ceilings, oversize doors, crown moulding and over 4100 sf of primary living space. The family room features a gorgeous coffered ceiling, gas fireplace and overlooks the rear patio and private backyard. The kitchen offers custom cabinetry, high end stainless steel appliances, and a full servery with loads of additional storage and a functional transition to the walk- in pantry, glass wine room and formal dining room. A separate mud room with additional entrance, a den/office/library, and two stunning bathrooms complete this main floor space. Gorgeous, oversized windows flood each room with beautiful natural light, and blonde oak hardwood flooring runs throughout the home. Upstairs you’ll find 4 bedrooms, each with ensuites and walk-in closets, including a stunning primary featuring fireplace, sitting area, custom closet and stunning 4 piece ensuite with double sinks and soaker tub. A large laundry room is also conveniently located on the upper level. The finished basement doesn’t feel like a basement at all, with plenty of natural light and 9 foot ceilings. Offering an additional 2000 sf of entertaining space with a massive recreation room featuring bar, fireplace and glass partition wall, home gym, additional 4 piece bath, storage and walk up to the extra large garage. The backyard is a true oasis with mature trees and covered patio featuring fireplace and outdoor kitchen. The heated double car garage with additional overhead door which allows access to the backyard is the perfect final touch. (id:51992)
7 Erie Avenue Unit# 810
Brantford, Ontario
Welcome to this bright and modern 2-bedroom, 2-bath apartment for lease on the 8th floor of a prime downtown building. With almost 800 square feet of carpet-free, open-concept living space. Step into the spacious living area that flows seamlessly into the kitchen and dining space, creating a comfortable setting for relaxation or entertaining. The private balcony offers stunning views overlooking Earl Haig Family Fun Park—a perfect spot to enjoy your morning coffee or unwind after a busy day. Location is everything! You’ll be just steps away from all major amenities, including grocery stores, a liquor store, top-rated restaurants, and the city’s main library. This property is also on a convenient bus route, making it easy to get around town. Plus, it’s a short commute to the local college and university. Modern, clean, and move-in ready—this apartment checks all the boxes for a vibrant downtown lifestyle. Don't miss your chance to live in the heart of the city. Book your showing today! (id:51992)
101 Ninth Avenue
Brantford, Ontario
This lovingly maintained bungalow is nestled in a peaceful, charming neighborhood that’s perfect for families, with schools, parks, and transit all within walking distance. On the main floor, you'll find 3 bedrooms, a kitchen, a living/dining room, and a renovated bathroom. California shutters and hardwood floors enhance the living and dining areas. A convenient rear entrance provides access to both the upper and lower levels. The newly renovated lower level features a cozy kitchenette with a bar fridge, a wood-burning fireplace, and a modern bathroom. The laundry and utility rooms are cleverly concealed behind stylish barn doors. A brand-new furnace was installed in January 2020, the roof, a/c and windows have also been updated. The property also boasts a fantastic, private outdoor space with a large detached garage and a private driveway. This home is exceptionally well-kept and ready for you and your family to move in. (id:51992)

