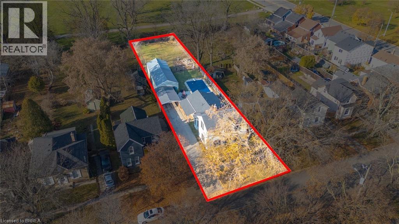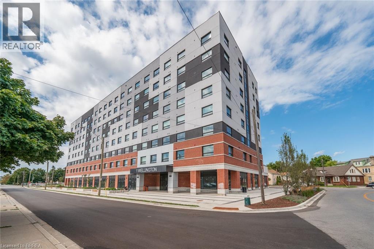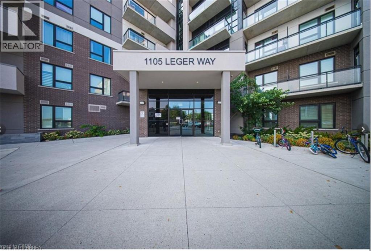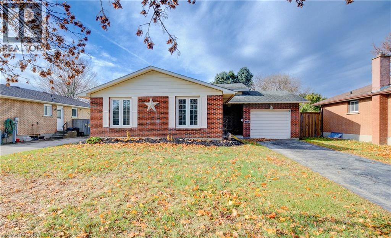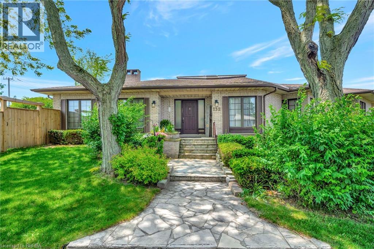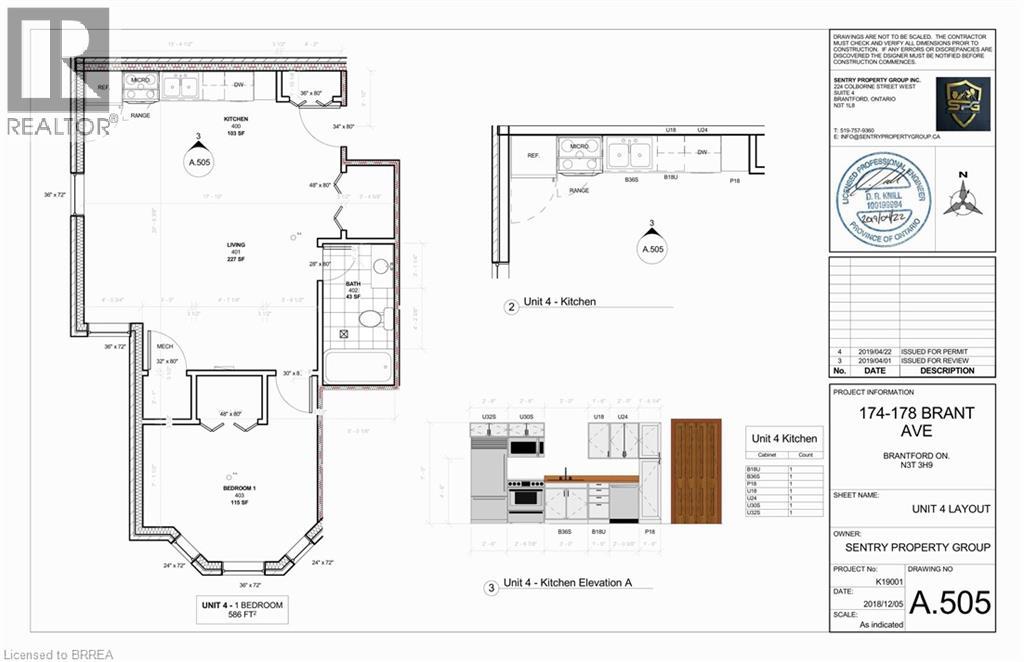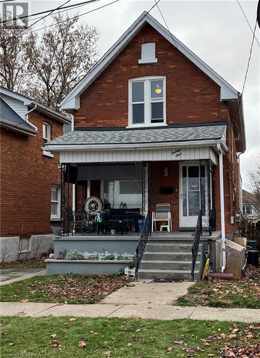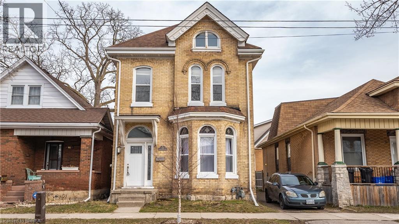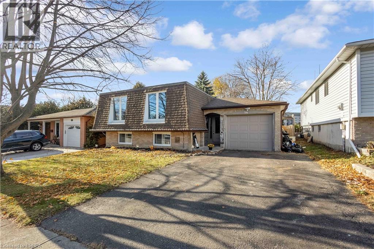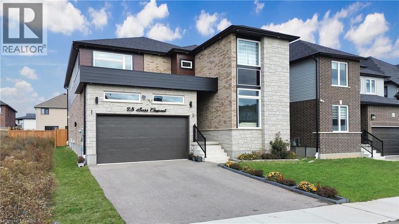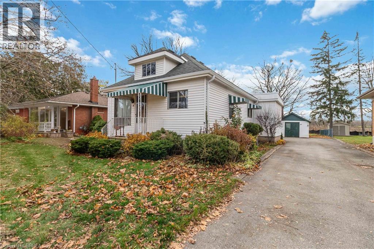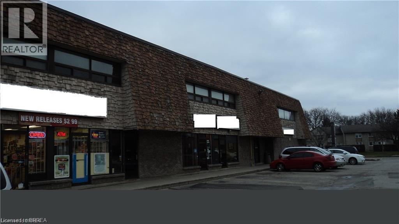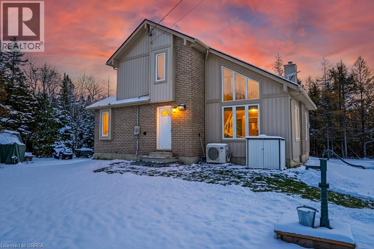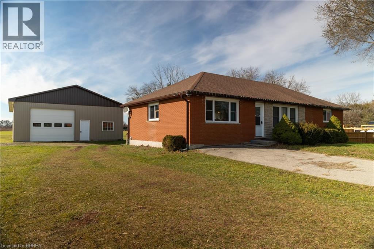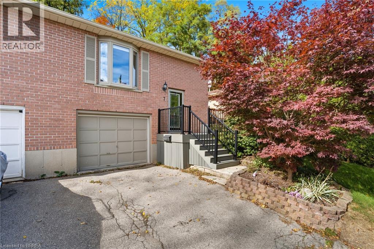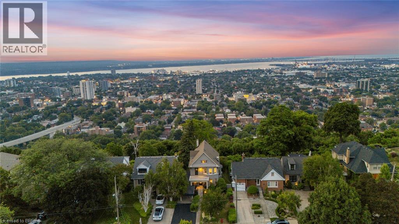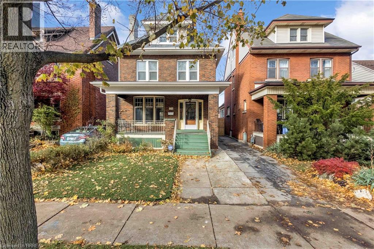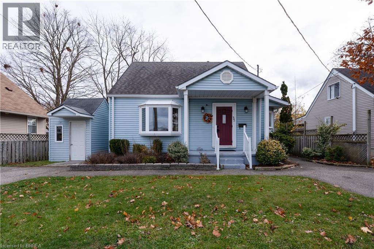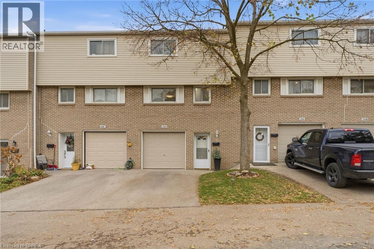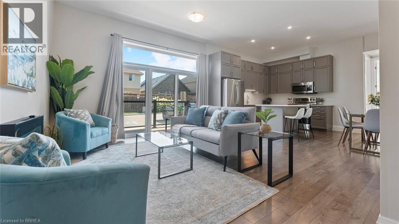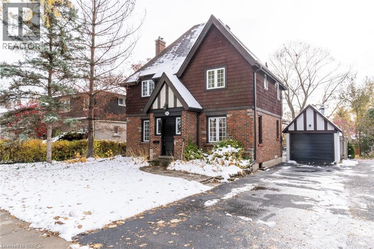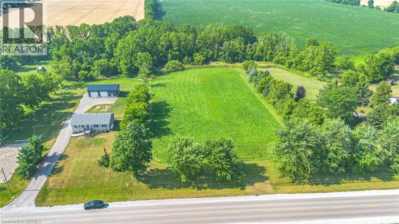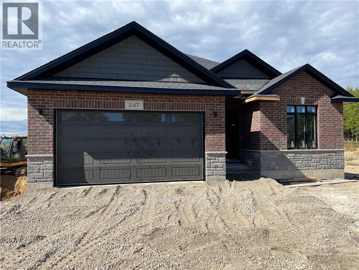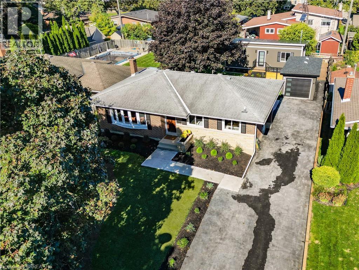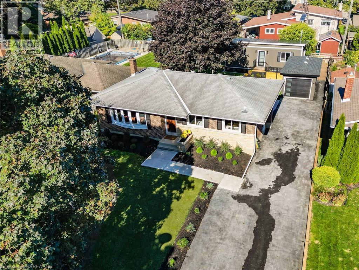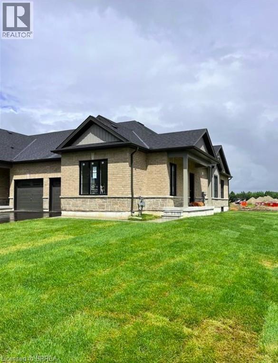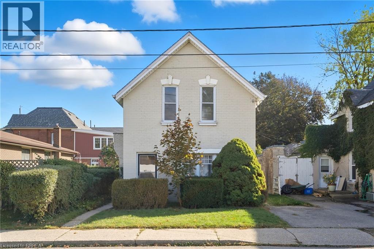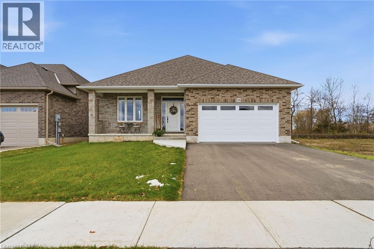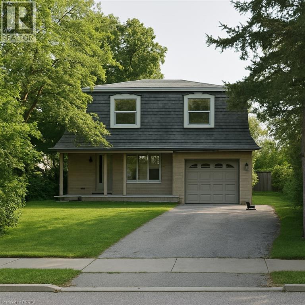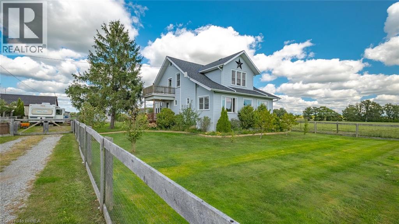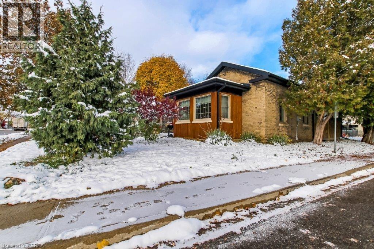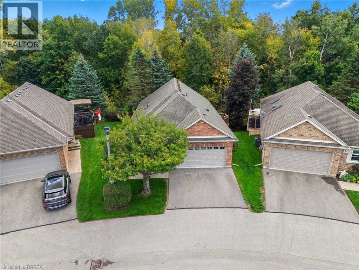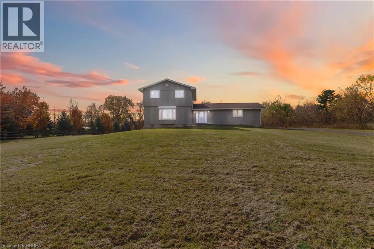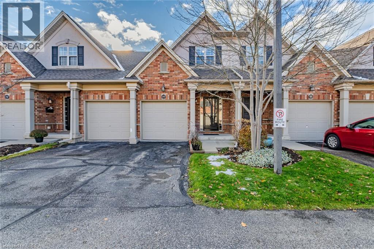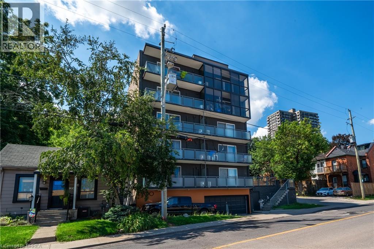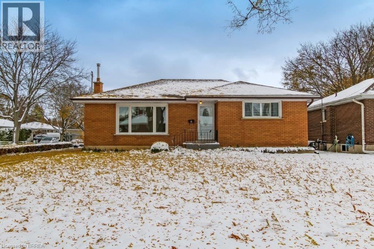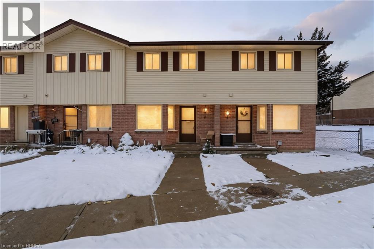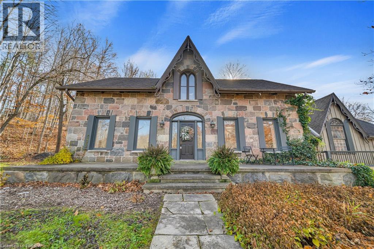116 Eagle Avenue
Brantford, Ontario
The epitome of turnkey living. Set on an exceptionally deep lot with zoning that supports future opportunity. This 4 bedroom, 3 bathroom home features a layout that feels natural. From the large main floor master bedroom with spa like ensuite, to the large open concept family room with eat in kitchen and view of the beautiful back yard oasis and wrap around deck. Updated across 2023 and 2024, this property features a new roof on both the home and detached garage, fresh interior and exterior paint, renewed landscaping, wrap-around porch overlooking the private back yard. The inground pool has been upgraded with a new liner, pump, and automated cleaner and a new cement patio. No rear neighbours with greenspace stretching toward the Grand River and Brantford's trail system. The 1000 sq ft. heated detached garage is a standout! Upgraded hydro, LED lighting, a year-round versatile bonus room, a dedicated workshop, oversized eaves, and a covered carport and separate gardening room. A versatile workshop and year-round bonus room offer practical space for hobbies, hands-on projects, or a dedicated home work area, with the flexibility to evolve as your needs do. Interior updates include new washer and dryer, CSA-certified wiring, 200-amp service, HVAC, water heater, furnace and a new heat pump servicing the rear family room. The deep lot and zoning framework may allow buyers to explore options such as lot configuration changes, expanded use of the garage/workshop and zoned for additional dwelling considerations. With trails, parks, river access, and daily conveniences nearby, this location blends residential comfort with true urban walkability. (id:51992)
166 Beach Road
Hamilton, Ontario
This charming 2 storey home in Crown Point North features 3 bedrooms and 1.5 bathrooms, with one bedroom conveniently located on the main floor. The layout is functional and inviting, offering a bright living area and a practical kitchen that makes everyday living easy. Enjoy peace of mind with recent updates, including a new roof (2024) and new air conditioner (2024). Upstairs, you’ll find two comfortable bedrooms and a full bathroom, making it a great fit for families, first-time buyers, or investors. Located just minutes from Ottawa Street’s popular shops, cafés, and restaurants, this home offers great value in a welcoming community. 166 Beach Road is move-in ready and waiting for its next owner to call it home. (id:51992)
1 Wellington Street Unit# 517
Brantford, Ontario
Modern Downtown Living at One Wellington Welcome to this stylish 2-bedroom, 2-bathroom condo in the heart of Brantford’s vibrant downtown. Includes rare secure underground parking space. Featuring an open-concept layout, 9-ft ceilings, and large windows, this home is filled with natural light. The kitchen comes complete with appliances, and plenty of cabinet space. The primary bedroom includes a private 4-piece ensuite, while the second bedroom is perfect for guests or a home office. Enjoy the convenience of in-suite laundry. Residents of One Wellington enjoy premium amenities including a fitness centre, party room, rooftop terrace with stunning city views, and more. Located steps from shopping, restaurants, Harmony Square, the Grand River, Laurier Brantford campus, and public transit, this condo offers the perfect blend of comfort and convenience. Ideal for first-time buyers, downsizers, or investors – don’t miss this opportunity! (id:51992)
1105 Leger Way Unit# 329
Milton, Ontario
Welcome to this beautiful 2 bedroom and 2 full bath unit facing southeast and lots of windows filling up the space with natural light. Kitchen comes with granite counters, extended cabinets, breakfast bar and stainless steel appliances. Spacious living/dining room accented is nicely with upgraded wide plank floors, pot lights and walkout to covered balcony through floor to ceiling high patio doors. Master suite offers a walk-in closet and 4 pc ensuite. Second good sized bedroom, 4pc bath and in suite laundry, complete the unit. 1 underground parking and locker space. Close to all amenities, parks, schools, shopping, Milton Velodrome, Sherwood Community Centre, Kelso Conservation, public transport and more (id:51992)
690 Wallace Avenue S
Listowel, Ontario
Character-Filled Home Designed for Family Living! Welcome to this beautifully maintained 3-bedroom, 2-bathroom home that perfectly blends charm, comfort, and functionality. The open-concept main level features a bright dining area and a spacious living room with soaring ceilings, a cozy fireplace, and a versatile loft that's ideal for a home office, playroom, or family lounge. The kitchen provides plenty of room for cooking and gathering, while the generous bedrooms offer comfort and flexibility for everyone. Step outside to a private backyard patio surrounded by peaceful, mature surroundings-perfect for morning coffee, family barbecues, or quiet evenings together. Thoughtfully updated and lovingly cared for, this home offers the perfect balance of character and convenience in a welcoming community. If you've been searching for a place that truly feels like home, this is the one. Book your private showing today and see why families love living here. (id:51992)
124 Oak Street
Simcoe, Ontario
No need to keep scrolling... Welcome to 124 Oak St. in the town of Simcoe. This beautifully updated backsplit home offers an exceptional combination of style, functionality, and location—a true gem in Simcoe’s sought-after neighbourhood. Boasting 3 bedrooms and 2 bathrooms, the layout accommodates both family life and entertainment with ease. Step inside and be greeted by luxury vinyl plank flooring throughout, a chef-inspired kitchen fitted with high-end appliances, and bright, inviting living spaces enhanced by ample natural light. The home’s recent updates include a modern central air system, renovated bathrooms, new electrical panels, and a freshly finished basement bathroom and so much more—all completed to exacting standards over the last several years to ensure turnkey living. Outside, the fully fenced backyard provides a private retreat, accessible from the walk-up basement, perfect for summer BBQs, pets, or simply enjoying the outdoors in peace and privacy. Located close to local parks, schools, and shopping, 124 Oak St. offers the unbeatable convenience and charm of a mature community that balances quiet streets with everyday amenities. This home offers outstanding value for buyers seeking both comfort and quality in Simcoe. Don’t miss your chance to view this exceptional property. (id:51992)
132 Oak Street
Simcoe, Ontario
Welcome home to 132 Oak St., Simcoe. Distinctive. Expansive. Impeccably Designed. A sprawling 2339sq ft above grade all-brick, custom-built residence nestled just minutes from the shores of Lake Erie, surrounded by parks and schools, over half a dozen golf courses, and a wealth of local amenities. Situated on a rare 0.26 acre parcel within city limits, the property enjoys privacy with no immediate neighbours on three sides. Step inside to be greeted by a generous foyer that opens into one of the home's most breathtaking features: a soaring vaulted atrium with a dramatic floor-to-ceiling brick wall, a glass ceiling that floods the space with natural light, and a striking wood beam adorned with a ceiling fan. The home’s large principal rooms impress with vaulted ceilings, recessed lighting, and a stunning double-sided gas fireplace that seamlessly connects the formal living room and a sunken family room. Sliding glass doors open onto a brand new concrete patio overlooking the expansive side yard—perfect for outdoor entertaining. The executive-style primary suite offers a peaceful retreat with two closets, a skylit ensuite bathroom, and ample room to relax. Two additional bedrooms, a stylish 4-piece main bath, a powder room, and a convenient main-floor laundry room complete the main level. The fully finished lower level is an entertainer’s dream. A massive recreation space is divided by a dramatic double-sided wood-burning fireplace and includes a full wet bar—perfect for hosting. You'll also find a 4-piece bathroom with an indoor hot tub, a dedicated home office, a workshop, and an additional bonus room. Recent upgrades include roof and gutter guards (2015), upper level flooring (2022), fencing (2022), new insulated garage doors (2023), bathrooms and kitchen refresh (2025), light fixtures throughout including wall sconces with dimmer switches (2025) and gardening and landscaping (2025). Truly one-of-a-kind—this is a property you won’t want to miss! (id:51992)
98 Lorne Crescent Unit# 4
Brantford, Ontario
This is your chance to live in one of Brantford’s most sought-after neighborhoods! This bright and stylish large one-bedroom, second-floor apartment blends character with modern updates. Enjoy soaring ceilings, oversized windows that flood the space with natural light, and a spacious open-concept design that makes it perfect for entertaining or relaxing. Recently renovated, completely carpet-free, with newer appliances plus your own self-contained furnace and A/C for year-round comfort. Located in the heart of Brantford’s historic district, you’ll be surrounded by charming homes and just a short walk to shops, restaurants, and amenities. Bonus—Altitude Coffee Roasters, one of Brantford’s most loved cafés, is right in your building! Tenant pays utilities (Gas, Hydro, Water). Don’t miss out—discover your new home in the heart of Brantford. (id:51992)
85b Morrell Street Unit# 107
Brantford, Ontario
Welcome home to The Lofts on Morrell, a highly sought-after condominium building in the desirable Holmedale neighbourhood. This beautiful 2 bedroom, 2 bathroom ground level model features a large open concept space with soaring 10 foot ceilings, includes incredible building amenities and a parking space! Enter into the foyer to the open concept floor plan. The kitchen features stainless-steel appliances, bright white cabinets and an island with storage. The living room has floor to ceiling windows and a patio door that cascades natural light. Enter onto the patio, the perfect place to enjoy your morning coffee. The large primary bedroom has a 3-piece ensuite. This unit is complete with an additional bedroom, 4-piece bathroom and in-suite laundry for your convenience. Don't forget about the rooftop sitting area and upper level mezzanine to relax with your guests. (id:51992)
79 Palace Street
Brantford, Ontario
Perfect Starter Home for First-Time Buyers! Welcome to your ideal first home—charming, stylish, and move-in ready! This inviting property features a cozy covered front porch where you can start your mornings with a cup of coffee. Step inside to a bright, open-concept living room with modern luxury vinyl plank flooring, a statement feature wall, and a sleek electric fireplace—perfect for relaxing or hosting friends. The updated kitchen offers plenty of cabinetry, new countertops, and seamless flow into the elegant dining room, where patio doors lead to your private deck and fully fenced backyard—great for summer BBQs, pets, or simply unwinding outdoors. Enjoy the convenience of main floor laundry and plenty of natural light throughout. Upstairs you'll find two oversized bedrooms filled with character, including charming wainscotting and tall 11 baseboards. The updated 4-piece bathroom features a tiled shower and a clean, modern feel. The basement includes a dedicated workshop with a large workbench and plenty of storage—ideal for hobbies or future expansion. You’ll enjoy hosting summer barbecues and gatherings with your family and friends in the private backyard space. Recent updates include a new metal roof in 2021, new central air unit in 2024, newly renovated bathroom in 2025, new carpeting upstairs in 2022, new luxury vinyl plank flooring on the main level in 2022, updated vinyl windows, and more. This home has all the features first-time buyers are looking for: charm, modern touches, a functional layout, a private outdoor space, and major updates already done for you. It’s just waiting for you to move in and start living! Book a private viewing today! (id:51992)
24 Campbell Street
Brantford, Ontario
Welcome home to 24 Campbell Street located on a quiet, family friendly dead end street in Brantford. This home offers over 1,100 square feet of living space, 3 generous sized bedrooms, an updated bathroom and a backyard perfect for those summer nights. This home has had many recent upgrades including central air, windows and a newer kitchen with an island perfect for entertaining. Don't miss the opportunity to call this place home. Book your showing today. (id:51992)
48 Sheridan Street Unit# Upper
Brantford, Ontario
Welcome To 48 Sheridan Upper Unit! This Great 3+1 Bedroom Victorian Home Boasts High Ceilings, His And Hers Bathroom Vanity And A Bonus Creative Space Which Could Be Used As A Living Room, Rec Room Or Common/Shared Space. Great Location In the Heart Of Brantford With Easy Access To Shopping Centres, Schools As Well As Public Transit, Bus Line And Train Station For An Easy Commute! All Standard Rental Application Processes Apply. (id:51992)
200 Charlton Avenue E Unit# 503
Hamilton, Ontario
Bright, spacious 2b/1b unit in a boutique Corktown building with sweeping views of the City. This unit, in addition to stunning views, features one oversized and one large bedroom, sleek modern kitchen with energy efficient appliances and marble backsplash adjacent to a bright, spacious dining room. The unit also has an updated bath and access to clean energy-efficient laundry. Enjoy the convenience of downtown living without being IN downtown, this beautiful unit is 2 minutes from St Joe's Hospital, 5 minutes from Hamilton GO, 5 Minutes from City Hall and James street restaurants, bars, shops and galleries. This is a no smoking building. Photos in listing are of an identical unit. Above ground parking is free for one year. Come see your new home! (id:51992)
36 Valerie Court
Cambridge, Ontario
Welcome to 36 Valerie Court, a spacious raised bungalow tucked away on a quiet, family-friendly court in the heart of Cambridge. This well-maintained 5-bedroom home offers 3 bedrooms on the main level and 2 additional bedrooms downstairs, providing flexibility for growing families, multigenerational living, or home office needs. The bright main floor features newer windows that fill the large, and spacious living, dining, and kitchen areas with natural light. The kitchen received renovations seven years ago featuring plenty of cabinet and countertop space and quality appliances throughout. Each bedroom is generously sized, offering comfort and privacy for all household members. A full bathroom on the main level adds convenience. The partially finished basement extends your living space with a cozy second living room, two additional bedrooms, and a large separate laundry room, along with a second full bathroom—perfect for guests or teens seeking their own retreat. Outside, enjoy a fully fenced backyard ideal for children, pets, and entertaining. The home also includes a single-car garage and a private driveway. Located close to major amenities, highway access, schools, parks, and Cambridge’s vibrant downtown, this property blends comfort, convenience, and value. A wonderful opportunity to settle into a quiet court while staying connected to everything the city has to offer. (id:51992)
28 Sass Crescent
Paris, Ontario
Welcome to 28 Sass Crescent in Arlington Meadows—one of Paris’ top family communities. This modern, beautifully finished home features 10-ft ceilings, bright open-concept living, and a stunning custom feature wall in the living room. The chef-inspired kitchen showcases stone counters, a gorgeous tone-on-tone backsplash, extended cabinetry, pantry storage, and a custom-designed island that anchors the space. A main-floor office/den easily converts to a fifth bedroom, complemented by a convenient side entrance ideal for multigenerational living. Upstairs offers four spacious bedrooms and three full bathrooms, including two private ensuites, a Jack & Jill, walk-in closets, and a second-floor laundry plus bonus den. The 9-ft basement provides endless potential for a gym, theatre, or future suite. A fully fenced backyard with evening lighting, double garage, and extended driveway complete this exceptional home. Close to schools, parks, trails, and Highway 403—this is a rare find in a premium neighbourhood. (id:51992)
86 Baldwin Avenue
Brantford, Ontario
This spacious bungalow offers the perfect blend of privacy and convenience, just a short walk from the Grand River. Backing onto a quiet, wooded ravine, the property provides a peaceful, secluded setting. Inside, you'll find three comfortable bedrooms, a bright bathroom, a generous kitchen, and a large, inviting living room. A detached garage adds great versatility for parking, storage, or a workshop. A rare opportunity to enjoy nature and tranquility in an ideal location. (id:51992)
241 Dunsdon Street Unit# 310 A
Brantford, Ontario
This 720 sq ft office has a shared entrance but has doors leading to a good size reception area and then 5 separate offices. Perfect for a business starting out who doesn't want a lot of over head costs or a business looking to trim back and optimize space and financials. Shared restrooms on the 2nd floor for all commercial tenants to use. Gross lease means utilities are included except tenant insurance and internet. Worth taking a look for the savvy business owner. (id:51992)
290 Myles Bay Shore Road
Bruce, Ontario
Welcome to 290 Myles Bay Shore Road - a beautifully crafted custom-built home set on a peaceful, private lot just minutes from the vibrant community of Lion's Head. This high-quality residence features 2x6 construction, exceptional craftsmanship, and thoughtful design throughout, offering a warm and inviting retreat in a picturesque natural setting. Inside, the bright and open living room is highlighted by soaring vaulted ceilings and a wall of oversized windows that fill the space with natural light and frame the surrounding treescape. The main level provides a comfortable flow between the living room, dining area, and well-maintained kitchen, making it ideal for everyday living and entertaining. With 3 bedrooms and 2 full bathrooms, this home offers ample space for families, guests, or a peaceful work-from-home setup. The upper-level bedrooms enjoy serene forest views, while the main-floor bedroom provides added flexibility. Both bathrooms are clean, functional, and well cared for, with the upper bath conveniently combined with laundry. Outside, the property shines with its expansive yard, multiple storage sheds, and plenty of room for outdoor enjoyment year-round. Whether you're gathering around the firepit, relaxing among the trees, or appreciating the quiet of rural living, this home offers a calm and comfortable lifestyle. Located near Bruce Peninsula attractions, hiking trails, and the crystal-clear waters of Lake Huron, this property offers the perfect blend o (id:51992)
4595 Kelvin Road
Scotland, Ontario
Lovingly cared for 2+2-bedroom brick bungalow with a 32’ x 48’ detached workshop, on a half acre countryside lot just west of Scotland. Boasting a spacious and inviting floorplan, complete with an open concept cook’s kitchen, dining room and spacious living room. Two main floor bedrooms, an updated four-piece bathroom and main floor laundry. Loads of windows allowing plenty of natural light. Step out the back door onto the lovely deck and out to the amazing 32’ x 48’ detached workshop with concrete floor, perfect for the small businessperson, hobbyist or for that dream man cave. The sprawling back yard still has plenty of space for the kids or dog to run and play. The fully finished basement is complete with a spacious rec room, two bedrooms, full bathroom and utility room. Don’t be fooled from the road, this home is larger than it appears and is spotlessly clean, recently updated (new furnace, central air, flooring, light fixtures 2023) and shows well with nothing to do but move in and enjoy. Located on a nice and quiet rural road with gorgeous farmland behind. Minutes to Hwy 403 access so commuting is a breeze. Hurry and book your private viewing today and see why life is better in the countryside! (id:51992)
7 Acres Street
Paris, Ontario
Located in the beautiful town of Paris, Ontario, this inviting semi-detached home combines comfort with everyday convenience. With three bedrooms and two bathrooms, it’s a great fit for families, professionals, or anyone looking for a relaxing place to call home. The single-car garage offers secure parking and additional storage space, and the quiet, private backyard provides a peaceful setting for morning coffee or evening get-togethers. Just a short walk to downtown Paris, you’ll have easy access to charming shops, restaurants, and scenic riverside trails—all in one of Ontario’s most cherished small towns. (id:51992)
47 Mountain Park Avenue
Hamilton, Ontario
NEW PRICE! If these walls could talk, they’d have over 100 years of stories to tell. Perched on the edge of the Hamilton escarpment, this grand old soul has stood as a quiet witness to the unfolding of a city—watching the skyline stretch, the lights multiply & Lake Ontario shimmer through every season. The views are nothing short of breathtaking, shifting in mood & colour with the time of day & weather—sunrises that set the city aglow, misty mornings cloaked in fog, & glittering nights under the stars. Step inside & the magic continues. Ontario black walnut flooring runs underfoot in many principal rooms, offering warmth & elegance in equal measure. The main floor is rich with charm & function: a formal living room off the entry, a grand dining room made for conversation, & a peaceful sitting room/four-season sunroom at the back where the world seems to fall away in favour of sky & cityscape. The kitchen is timeless with crisp white cabinetry, & a thoughtfully placed 3pc bathroom with walk-in tiled shower adds flexibility. Upstairs, the front bedroom is a sanctuary of light with bay window framing the view & double closets. Two additional bedrooms serve as a home office & workout space, though the possibilities are endless. The upper-level bathroom is a statement—feminine, luxurious, with white chandeliers, soaker tub, & double vanity sinks that speak to slow mornings & self-care. Then there’s the third floor: a true bonus level filled with creativity & light. The rear room—with its commanding view—is now a music studio, but could be a Primary Retreat, teen hangout, or artist’s space. A full bath with tub/shower combo & a kitchenette complete this level, ideal for multi-generational living or long-term guests. Outside, the street is quiet & inviting, a blend of historic charm & tasteful new builds. But make no mistake—this home is unlike any other. It’s not just a place to live, it’s a place that has lived. And now, it’s ready for its next chapter. Will it be yours? (id:51992)
134 Sherman Avenue S
Hamilton, Ontario
Charming 4-bed brick home with modern comfort, character and a fully finished basement offering in-law suite potential in a great area! Welcome to this beautifully maintained solid brick 2.5-storey home, offering over 2,000 sq. ft. of above grade living space. Located in the highly desirable St. Clair/Blakely neighbourhood, this home combines timeless character with thoughtful updates — the perfect blend of classic, but with modern comforts and conveniences. Step inside and be greeted by hardwood floors with walnut inlay, original trim, and bright, inviting rooms that make you feel instantly at home. The spacious main floor features a warm living room, a large dining area perfect for family gatherings, and a modern, tastefully remodeled kitchen, with a built in dishwasher and under cabinet lighting, that balances style and functionality. Upstairs, you’ll find three generous bedrooms, including a large primary suite with double closets, and a stunning updated bath with a custom-tiled walk-in shower. The third level is a private retreat; offering a fourth bedroom with ensuite bath plus extra space ideal for a home office or lounge. The finished basement provides even more versatility with a side entrance, kitchenette, and full bath; ideal for extended family, guests, or potential rental income. Enjoy low-maintenance outdoor living with professionally turfed front and back gardens, composite decking, and flower beds for easy care and upkeep. A detached garage, private driveway, and privacy gate complete this wonderful property. All of this in an unbeatable location, just a short walk to Gage Park, schools, transit, shopping, and close to the GO Station and Redhill Expressway for easy commuting. Don’t miss the opportunity to make this stunning character home yours. Move-in ready, full of classic charm, tasteful modern updates, and designed for today’s lifestyle. (id:51992)
37 Frank Street
Brantford, Ontario
Updated and very well kept throughout. Large main floor family room addition. Great 4 bedroom home in Holmedale Neighbourhood. Close to parks, trail system and river. Main Floor with Living room, Eat-in Kitchen, large dining room, rear family room addition with gas fireplace. Main floor Primary bedroom with ensuite bathroom & walk-in closet. 2nd bedroom and main floor laundry. Upper level with 2 bedrooms. Fully finished basement complete with rec room with gas fireplace and office and 2pc washroom. (id:51992)
281 Stanley Street Unit# F
Brantford, Ontario
Discover comfort and convenience at 281 Stanley Street, Unit F in Brantford! Completely updated this year and ready for new ownership! A turnkey opportunity where you'll find beautiful updated flooring, brand new custom kitchen with quartz countertops and newly laid tiled backsplash, complete with a coffee bar and plenty of pantry storage. Two updated bathrooms and freshly painted throughout. This stylish 3-bedroom, 1.5-bath townhouse has a versatile den & offers approximately 1,058 sq. ft. of bright, functional living space—perfect for families, professionals, or first-time buyers. An attached garage with access into the home offers convenience for ever day life. Step into the second level where natural light fills the open-concept living and dining area, seamlessly connected to an updated kitchen and powder room. Upstairs, the third floor features three generous bedrooms and a full bath with ensuite privilege—ideal for both everyday routines and overnight guests. All appliances are included. The home also includes parking for one, and the ease of low condo fees in a quiet, well-kept community. With easy access to major highways, shopping, dining, and great schools, this move-in-ready gem delivers modern comfort in a fantastic location. (id:51992)
85 Morrell Street Unit# 103a
Brantford, Ontario
Experience effortless modern living in this stylish ground-floor 2-bedroom, 1-bathroom suite—designed with both comfort and convenience in mind. Featuring soaring ceilings and a bright, open-concept layout, the spacious living and kitchen area is ideal for entertaining guests or unwinding in style. Sleek contemporary finishes, abundant natural light, and a generous private balcony create an inviting atmosphere throughout. This unit comes complete with all appliances, in-suite laundry, and two dedicated parking spaces—a rare and valuable feature. Enjoy access to outstanding shared amenities, including the expansive BBQ patio —perfect for outdoor dining and social gatherings. Ideally located near the Grand River, Rotary Bike Park, Wilkes Dam, Brantford General Hospital, and a range of popular restaurants, this home places everything you need right at your doorstep. (id:51992)
12 Brantwood Park Road Unit# D2
Brantford, Ontario
Welcome to the desirable Lynden Hills community! This updated 3-bedroom, 3-bathroom townhouse condo is ideal for first-time buyers or those looking to downsize. Enjoy maintenance-free living with no need to shovel snow or cut grass. The main floor was fully renovated in 2020 and showcases engineered hardwood flooring throughout, a stylish kitchen with new cabinetry, and a modern island with breakfast bar seating. Step through the patio doors to your new back deck (2024) and private fenced yard—perfect for summer BBQs and relaxing outdoors. Upstairs, the primary bedroom offers a private 3-piece ensuite with a glass shower, while two additional bedrooms and a 4-piece family bath complete the upper level. The lower level provides excellent potential for a future recreation space or home gym. Nothing to do but move in! New furnace (2025) and air conditioning (2022) Conveniently located near Highway 403, Highway 24, and all major shopping amenities, this home blends comfort, style, and convenience in one perfect package. (id:51992)
24 Lincoln Avenue
Brantford, Ontario
Discover picture-perfect living on beautiful, tree-lined Lincoln Ave. This 4-bedroom, 4-bathroom residence offers an unparalleled lifestyle in the heart of Holmdale. From the moment you step inside, you’ll be drawn into the bright, open-concept main floor, where gleaming hardwood floors flow throughout. This spectacular layout is centred around a stunningly updated kitchen with sleek quartz countertops and stainless steel appliances. Elegant French doors provide a seamless transition to your private backyard oasis, where a large yard and sparkling pool await. The main floor also features a cozy gas fireplace for cool evenings and a quiet, dedicated home office space. Upstairs, retreat to the spacious master suite, complete with a large ensuite. Downstairs, the fully finished basement offers a world of possibilities for movie nights, a play area, or a games room. With updates, including new electrical. Central air conditioning, combined with the added charm of a cottage-style garage, makes this home the complete package. Don't miss your chance! (id:51992)
99 Fourth Conc Road Unit# 168
Burford, Ontario
Welcome home to 99 Fourth Conc., Burford, Unit 168. Are you looking for year round affordable living, but apartment or condo living isn't right for you? Find this exceptional 2021 built steel modular home with steel roof, move in ready with lots of improvements! With ample parking for 2 vehicles located on a large lot, a large deck and shed enjoy an open concept 1 bed 1 bath home. The bathroom and laundry (washer/dryer in one) sit in a newly upgraded bathroom! And you'll love the stylish wainscoting in the primary bedroom. The current monthly lot fees are $638.12/ month which includes taxes, mail delivery, weekly garbage pickup, snow removal in common areas, septic system maintenance and water. The hot water tank, propane wall heater and the ductless mini split (heating and cooling) are owned. The 2 propane tanks cost a total of $120/ year. Hydro one is currently upgrading the road (should be done in the spring) to 100amp service with this unit currently set up at 30 amp service with a panel that can support 60 amp. The home manufacturer is Steel Canada Modular Homes (SCMH) and the model is Grande (16' x 40' -640 SQFT), Serial/ Manufacturer # SCMH1640001. Park Amenities include onsite laundry facilities, dog park, community garden, pavilion with frequent events, playground, beach, public dock, fishing area, dog beach. Well designed with great finishes, just move in and enjoy! (id:51992)
9 Hawk Street
Nanticoke, Ontario
16,350 sf stand alone industrial building on 3.12 acres with improved yard space. Finished offices complete with boardroom, 4 private offices, open bullpen area & separated employee area with washrooms and showers. Three large open bays with oversized drive in doors. Mix of Gas blowers and radiant tube heaters in shop area, Newer rooftop HVAC for Offices. Approximately 23ft-26ft clear height. Columns with tabs in place for a crane. MH Heavy Industrial Zoning. (id:51992)
Pt Lt 15 Con 3 Norfolk County Road 19
Wilsonville, Ontario
Discover the perfect canvas for your dream home on this stunning 2.37-acre lot just outside the charming hamlet of Boston in Norfolk County. With an impressive 200 feet of road frontage and backing onto the peaceful Boston Creek, this property offers over 450 feet of scenic water frontage — an ideal setting for nature lovers and those seeking privacy. A stamped site plan, driveway and culvert are already in place, providing a head start on your custom build. Enjoy the tranquility of rural living while being just a short drive to nearby towns, amenities, and all that Norfolk County has to offer. Don't miss this rare opportunity to own a premium piece of land in a desirable location. (id:51992)
17 Stowe Terrace
Brantford, Ontario
REDWOOD MODEL IN FAMILY FRIENDLY COMMUNITY. OPEN CONCEPT MAIN FLOOR LAYOUT WITH AMPLE-SIZED DINING ROOM, LIVING ROOM WITH NATURAL GAS FIREPLACE. MASTER BEDROOM HAS WALK-IN CLOSET AND 4-PIECE ENSUITE. GENEROUS POOLSIZED BACKYARD PROVIDES ROOM FOR KIDS TO PLAY OR PETS TO ROAM. THIS 1,700 SQ.FT. HOME IS FRESHLY PAINTED , FAMILY FRIENDLY COMMUNITY WITH ACCESS TO GREAT SCHOOLS. (id:51992)
247 Charles Street
Waterford, Ontario
For Rent – 247 Charles St., Waterford. This beautifully updated 2-bedroom home located on a quiet street in the heart of Waterford. Perfectly positioned near parks, schools, trails, the Waterford pond system and downtown amenities, this property offers an inviting lifestyle in one of Norfolk County’s most desirable small towns. Step inside to a bright open-concept living space featuring large windows and a warm, welcoming layout. The well-appointed kitchen includes ample cabinetry and a large walk-in pantry, providing exceptional storage and functionality. The adjoining dining and living areas make daily living easy and enjoyable. The home offers 2 comfortable bedrooms, including a primary with ensuite. Convenience continues with main-floor laundry, tucked neatly away for everyday ease. Outside, the covered deck and spacious backyard is perfect for relaxing or entertaining. Move-in ready and available immediately—don’t miss this opportunity! (id:51992)
8 Stockdale Drive
Brantford, Ontario
North End Bungalow in a Great Neighbourhood! This solid brick bungalow with a carport and a deep backyard sits on a quiet cul-de-sac in a highly sought-after North End neighbourhood that's within walking distance to the Wayne Gretzky Sports Centre, parks, schools, shopping, and more. This lovely home features an inviting living room for entertaining with hardwood flooring and a large front window for an abundance of natural light, a bright eat-in kitchen, generous sized bedrooms with more hardwood flooring and lots of closet space(there is hardwood flooring under the carpeting), an immaculate 4pc. bathroom, a sunroom that has a gas fireplace to keep it warm on those chilly days and also has access to the backyard, and a door at the back of the house that could be used as a separate entrance if somebody wanted to make a granny suite in the basement for a family member or convert the basement to a separate 2nd unit and collect the rent. The deep backyard that is very private with cedar trees that run along both sides will be perfect for hosting summer barbecues and family gatherings. Updates include new roof shingles in 2019, a new central air unit in 2025, new hi-efficiency furnace in 2011, and more. An excellent opportunity to own a lovely home on a child friendly cul-de-sac in this great neighbourhood that's close to highway access and all amenities. Contact your realtor to book a viewing today! (id:51992)
17 Preston Drive
St. Catharines, Ontario
Welcome to 17 Preston Drive, nestled in the crown jewel of St. Catharines' beautiful north end neighborhood. This beautifully updated bungalow, complete with a brand-new backyard Additional Dwelling Unit (ADU), offers a rare opportunity for comfortable multigenerational living without compromise. The main home has been thoughtfully renovated throughout, showcasing modern, high-end finishes and impeccable attention to detail. Step into the stunning custom kitchen, featuring new cabinetry, appliances, and a charming built-in breakfast nook designed with both functionality and style in mind. The living room welcomes you with an abundance of natural light from expansive new windows, and is the perfect place for relaxing. The completely renovated bathroom is adorned with luxurious quartz detailing from the shower walls to the baseboards as every inch of this home exudes quality. Main-floor laundry adds everyday convenience, while the high, dry basement offers excellent potential for additional living space or storage. Outside, enjoy a newly built deck, perfect for entertaining or quiet evenings in this peaceful neighborhood. The detached garage has been freshly updated with matching siding, a new roof, and an automatic door for easy access. The backyard ADU is a showstopper of its own, thoughtfully designed with modern finishes, brand-new appliances, and its very own private deck for outdoor living. Perfect for extended family, guests, or rental income potential. Located in one of St. Catharines’ most desirable streets, this property combines style, comfort, and flexibility like few others. Don’t miss your chance to call this North End gem your next home — book your private showing today and get it before it's gone! (id:51992)
17 Preston Drive
St. Catharines, Ontario
Welcome to 17 Preston Drive, nestled in the crown jewel of St. Catharines' beautiful north end neighborhood. This beautifully updated bungalow, complete with a brand-new backyard Additional Dwelling Unit (ADU), offers a rare opportunity for comfortable multigenerational living without compromise. The main home has been thoughtfully renovated throughout, showcasing modern, high-end finishes and impeccable attention to detail. Step into the stunning custom kitchen, featuring new cabinetry, appliances, and a charming built-in breakfast nook designed with both functionality and style in mind. The living room welcomes you with an abundance of natural light from expansive new windows, and is the perfect place for relaxing. The completely renovated bathroom is adorned with luxurious quartz detailing from the shower walls to the baseboards as every inch of this home exudes quality. Main-floor laundry adds everyday convenience, while the high, dry basement offers excellent potential for additional living space or storage. Outside, enjoy a newly built deck, perfect for entertaining or quiet evenings in this peaceful neighborhood. The detached garage has been freshly updated with matching siding, a new roof, and an automatic door for easy access. The backyard ADU is a showstopper of its own, thoughtfully designed with modern finishes, brand-new appliances, and its very own private deck for outdoor living. Perfect for extended family, guests, or rental income potential. Located in one of St. Catharines’ most desirable streets, this property combines style, comfort, and flexibility like few others. Don’t miss your chance to call this North End gem your next home — book your private showing today and get it before it's gone! (id:51992)
230 Middleton Street
Thamesford, Ontario
Situated in the vibrant and growing community of Thamesford, this newly built corner-end bungalow features a bright and welcoming 2-bedroom, 2-bathroom layout. Expansive windows in the living and dining areas flood the home with natural light, complementing the open-concept design. Finished in soft, neutral tones, the interior provides a timeless and adaptable backdrop for any style. The spacious walk-up basement awaits your personal touch, offering endless opportunities for customization. (id:51992)
117 Murray Street
Brantford, Ontario
Welcome to 117 Murray Street, a warm and inviting 4-bedroom, 2-bath detached home in Brantford’s desirable East Ward. This charming property offers the perfect blend of comfort, character, and convenience — ideal for families, first-time buyers, or anyone looking to settle into a friendly, walkable neighbourhood. Step inside to discover a bright and spacious living room that flows into an eat-in kitchen and a cozy sunroom/enclosed porch — a great spot to unwind or enjoy your morning coffee. The main floor also features convenient laundry access, a 4- piece bath, and a generous primary bedroom. Upstairs, you’ll find three additional bedrooms and a second bathroom, offering plenty of space for family or guests. Outside, the private backyard provides the perfect setting for kids, pets, or relaxing summer evenings. The property also includes parking for one vehicle, mature landscaping, and plenty of curb appeal. Perfectly situated just steps to schools, local parks, public transit, and shopping, with quick access to Brantford’s downtown core, this home offers both comfort and connection to the community. Recent updates include a kitchen refresh in 2022 and a new roof in 2024, making this home truly move-in ready and waiting for you. (id:51992)
58 Vanrooy Trail
Waterford, Ontario
Step into this beautifully crafted three-bedroom 1675 square foot bungalow, proudly built by the reputable Dixon Homes Inc. Designed with both elegance and functionality in mind, this home features a modern open-concept layout that blends everyday living with effortless entertaining. From the moment you arrive, the full brick exterior and double car garage set a tone of timeless curb appeal. Inside, 9-foot ceilings elevate the sense of space and light, while luxury vinyl flooring offers style and low-maintenance living throughout the main floor. The kitchen features quartz countertops that continue into both bathrooms for a cohesive, upscale finish. The primary bedroom serves as a private retreat, boasting a walk-in closet and a spa- like three-piece ensuite with dual sinks. The main bathroom has the additional convenience of a bath/shower set-up and the laundry room is conveniently located on the main floor. Additional features include a covered rear deck that is perfect for relaxing or entertaining. Sliding glass doors lead directly to the deck area, creating a seamless indoor-outdoor flow. The paved driveway provides space for two additional vehicles, while the fully sodded yard offers a move-in-ready landscape. The 9-foot-high basement provides excellent potential for custom finishing and includes an exterior entrance that leads directly to the basement. Enjoy added privacy with no backyard neighbours, as the property backs onto the scenic trails. Located in the charming town of Waterford, you’ll enjoy the serenity of small-town living with the convenience of nearby urban amenities. Waterford is surrounded by natural beauty and is only a short drive from Ontario’s South Coast—including Port Dover, Turkey Point, Long Point, and more. This impressive home offers modern comfort, thoughtful upgrades, and exceptional value—all in a location where community, convenience, and nature meet. Don’t miss your chance to call this beautiful property your home. (id:51992)
61 Vanier Drive
Guelph, Ontario
Welcome to 61 Vanier Drive in Guelph! The second floor is available for lease, offering a bright and spacious 2-bedroom, 1-bathroom unit complete with ensuite laundry for your convenience. Enjoy access to a backyard and driveway parking, providing both comfort and practicality. Ideally situated close to schools, shopping, parks, and public transportation, this home offers easy access to all amenities while being nestled in a quiet, family-friendly neighbourhood-perfect for small families or professionals seeking a well-maintained space in a great location. (id:51992)
3211 Highway 3
Jarvis, Ontario
Escape to peace and quiet with this spacious 3-bedroom, 2-bathroom home nestled on a generous country lot. Natural wood floors, spacious bedrooms each with a walk-in closet, oversized windows, indoor sunroom, wood fire stove, lofted ceilings, and exposed brick; who can resist this country charm? Offering the perfect blend of comfort and opportunity, this home features a detached garage with electricity—ideal for hobbies, storage, or a workshop. It has all of the modern luxuries, while also allowing for a homestead featuring an expansive lot which provides ample space for gardens, small farm animals, or simply enjoying the beauty of wide-open spaces. Whether you’re seeking a serene retreat, room to grow, or the charm of country living, this property delivers it all. With plenty of outdoor potential and cozy indoor living, it’s a place where you can truly put down roots. Recent added features: fully fenced yard, garden beds, flower beds, peach and apple trees, a chicken coop, and a well for all of your homestead dreams! (id:51992)
85 Grand River Avenue
Brantford, Ontario
Welcome home to 85 Grand River Ave. This charming 2 bedroom, 1 bathroom home is perfect for first time buyers or those looking to downsize. Featuring a large living room with 10 foot ceilings, partially finished basement, screened in porch, oversized 1 car garage, parking for 4 vehicles, main floor laundry and a storage shed all set on a 115 foot deep corner lot that has plenty of opportunity for the green thumb in the family and is perfect for entertaining. Exposed brick throughout the house adds tons of character. New windows (2022) new front door, 3 year old roof, reverse osmosis water treatment, water softener and owned water heater. Great curb appeal with lots of backyard privacy and close to great schools, shopping, downtown and steps away from the Grand river and Brantford's fabulous trail system. Call today for your private viewing. (id:51992)
422 Powerline Road Unit# 34
Brantford, Ontario
Welcome to 422 Powerline Road Unit 34. Rosedale Estates, this is one of Brantford's most sought after condominium locations and this is one of the most sought after units. Why? It has everything executives want. 1,557 sq. ft. on the main level, a fully finished WALKOUT basement, a double garage and the icing on the cake, it backs onto a ravine so no rear neighbours. The pride of ownership is evident the minute you walk into this detached bungalow. All gleaming hardwood floors on both upper and lower floors. Kitchen and countertops have all been replaced, cathedral ceilings in the great room and primary bedroom, two gas fireplaces, California shutters and haven't even went to the lower level yet! (id:51992)
8 War Road
Brantford, Ontario
UPGRADES INCLUDE NEW FLOORING THROUGHOUT, A BRAND-NEW KITCHEN WITH MODERN FINISHES AND NEWER APPLIANCES, UPDATED BATHROOMS, MOST NEW WINDOWS AND DOORS, NEWER LAUNDRY, AND FRESH INTERIOR FINISHES. THE EXTERIOR HAS BEEN COMPLETELY TRANSFORMED WITH NEW SIDING, A NEW ROOF, NEW FASCIA, SOFFITS, GUTTERS, AND MORE, PROVIDING PEACE OF MIND AND STUNNING CURB APPEAL. Welcome to your fully upgraded country retreat just minutes from the city! Nestled on a quiet street and sitting on just under an acre, this beautifully renovated property offers the perfect blend of peaceful country living and unbeatable convenience. Located only 5–6 minutes from Brantford and approximately 15 minutes to Highway 403, with immediate access to Cockshutt Road—a major route connecting you easily to the city and surrounding areas. This home has been meticulously updated from top to bottom. The spacious lot offers plenty of room to enjoy outdoor living, gardening, or future possibilities—all in a serene setting with the convenience of the city just minutes away. A move-in ready country property with all the major updates done—don’t miss this rare opportunity! Some pictures are virtually staged. The dwelling was professionally moved and installed on a permanent foundation by previous owners. The current owners make no representations or warranties and buyers are advised to conduct their own inspections and due diligence. Age is taken from GEO Warehouse. (id:51992)
655 Park Road N Unit# 49
Brantford, Ontario
Great property located in North End. This high end condo is a wheelchair accessible unit with elevator to all levels of the home including garage. Featuring 9' ceilings on the main floor and stereo surround sound. Outstanding kitchen with built-in appliances and granite countertops and island. Cove mouldings and double car garage. Great value and rare elevator opportunity. (id:51992)
200 Charlton Avenue E Unit# 304
Hamilton, Ontario
Bright, spacious 1 bedroom, one bathroom unit in a boutique Corktown building with sweeping views of the city. This unit, in addition to stunning views, features one oversized and one large bedroom, sleek modern kitchen with energy efficient appliances and marble backsplash adjacent to a bright, spacious dining room. The unit also has an updated bath and access to clean energy-efficient laundry. Enjoy the convenience of downtown living without being IN downtown. This beautiful unit is 2 minutes from St.Joe's hospital, 5 minutes from Hamilton GO, 5 minutes from City Hall and James street restaurants, bars, shops and galleries. This is a no smoking building. Photos in listing are of an identical unit. Parking included for one year. Come see your new home! (id:51992)
8 Waddington Street
Brantford, Ontario
Welcome to this lovingly maintained brick bungalow, cherished by its owners since 1964. Nestled on a spacious lot in the highly desirable Grand Woodlands neighbourhood. This charming three bedroom home features natural wood trim and warm hardwood floors. The finished recreation room, complete with a retro bar, offers flexible space that could easily become a yoga studio, office or relaxing den. Enjoy the convenience of a functional layout that seamlessly blends style and practicality. Unique architectural details, such as a large picture window with elegant crown moulding, wall to wall carpeting and wood trim fill the living room with natural light and character. The eat-in kitchen overlooks a lush, south facing fully fenced backyard with beautiful roses and a pear tree-perfect for morning coffee and alfresco dining. Additional features include California shutters (2020), a water softener, air conditioner (2022), air cleaner and recent improvements like entry doors, windows (2014), aluminum fascia and soffit and eavestrough (2020). Dreaming of a pool? No problem, design your own oasis on this level corner lot with a long private driveway. Commuting is stress-free with HWY 403 and HWY 24 only minutes away. The home's prime north end location places you within walking distance of the Wayne Gretzky Sports Centre, North Park Collegiate, shops, restaurants, churches, parks and schools, offering recreational and leisure opportunities for all ages. Do not miss your chance to make it yours and add your own personal touches. (id:51992)
1115 Nellis Street Unit# 29
Woodstock, Ontario
Welcome to Unit 29 – 1115 Nellis Street, Woodstock. This bright and inviting 3-bedroom, 2-bath condo townhome offers comfort, style, and convenience in a fantastic location close to all amenities. Step inside to find a freshly painted interior featuring hardwood floors on the main level and in two of the bedrooms, and ceramic tile in the kitchen. The updated kitchen provides a modern touch, while the newly renovated bathroom adds extra appeal. The cozy finished rec room in the lower level is the perfect spot to relax, complete with a gas fireplace for those cooler evenings. Enjoy outdoor living on the large deck with a gas hookup for your BBQ—ideal for entertaining family and friends. This unit also includes one assigned parking space (#84) for your convenience. Don’t miss this opportunity to own a move-in ready home in a desirable Woodstock location — close to shopping, schools, parks, and more! (id:51992)
4766 Hyndman Drive
Appin, Ontario
Welcome to 4766 Hyndman Drive - a beautifully updated 2-bedroom, 3-bath home that perfectly balances rustic charm with modern comfort. Nestled in a peaceful rural setting, this inviting property offers the privacy, tranquility, and scenic beauty that country living is known for. Step inside and you'll immediately appreciate the warm wood accents, natural textures, and timeless design that create a cozy, welcoming atmosphere throughout. The home's abundant natural light pours through large windows, enhancing the open-concept spaces and highlighting the craftsmanship in every detail. The custom kitchen is a true centerpiece, featuring upgraded cabinetry and thoughtful design for everyday function and entertaining alike. Enjoy major upgrades to the heating and cooling systems, ensuring year-round comfort and efficiency. Step out to the newly enhanced deck, where you can unwind and take in the picturesque surroundings - the perfect spot for morning coffee or evening gatherings. Outside, the expansive yard and scenic views complete this exceptional property, offering endless opportunities for gardening, outdoor recreation, or simply enjoying the calm of nature. If you've been searching for a peaceful retreat with character, comfort, and thoughtful upgrades - this Appin gem is ready to welcome you home. (id:51992)

