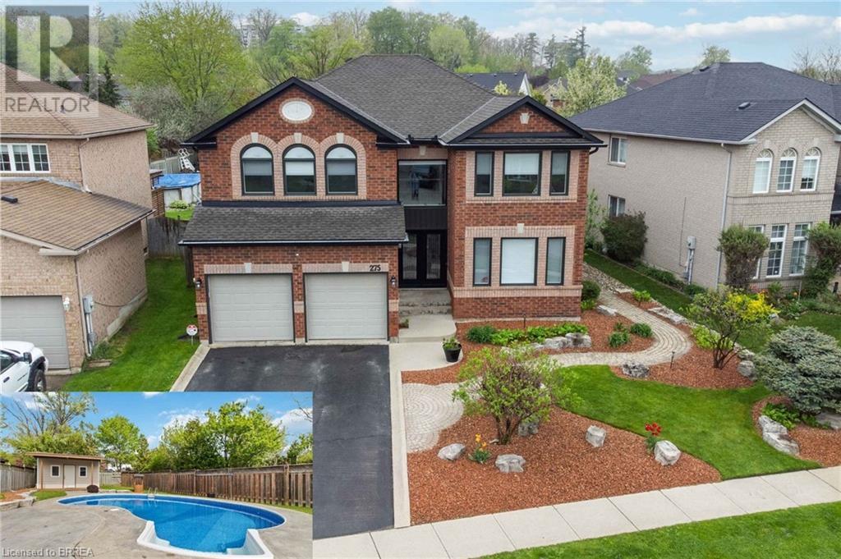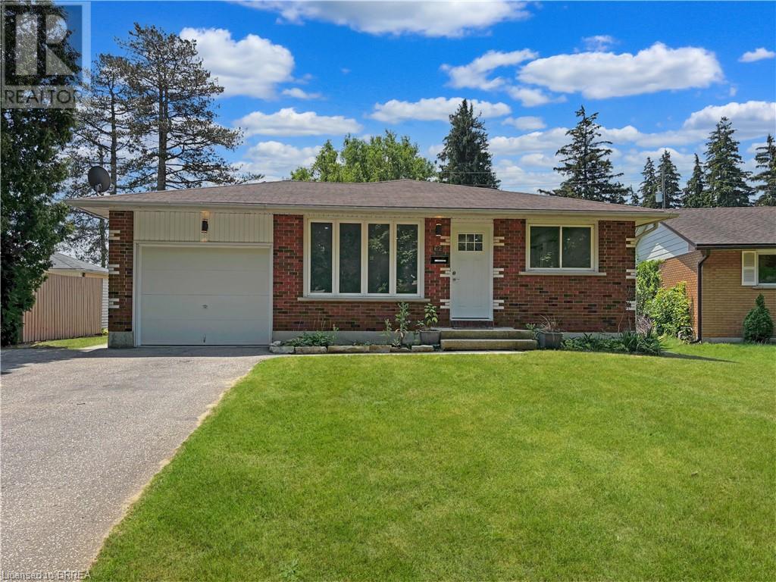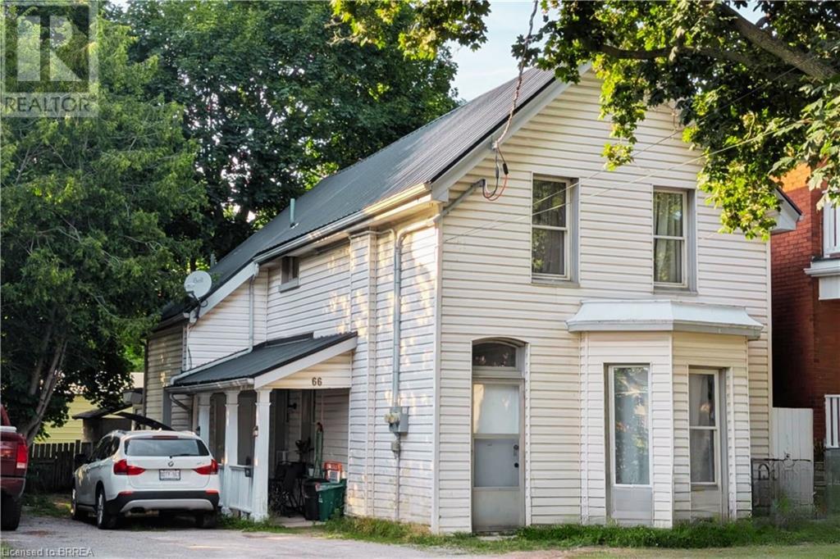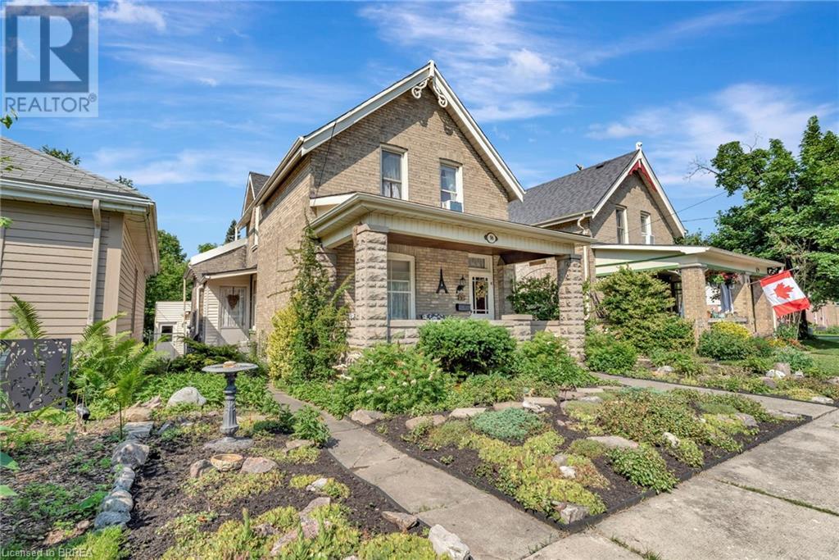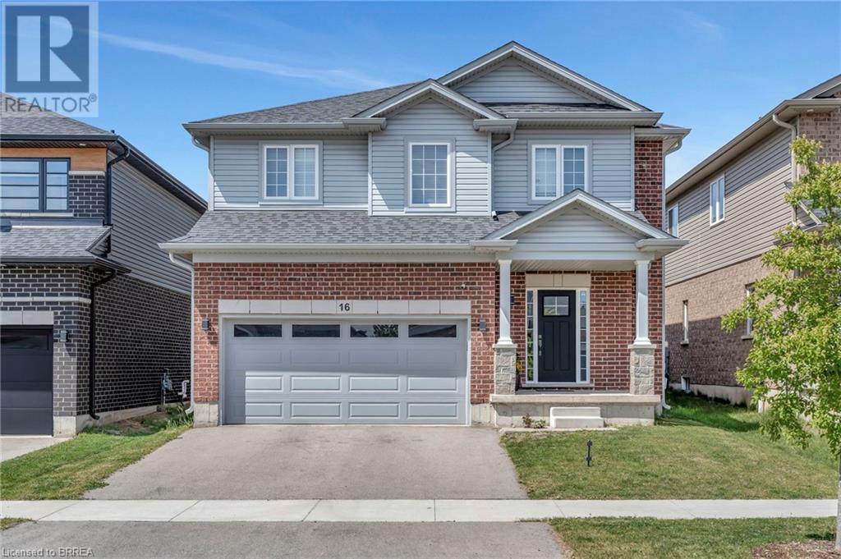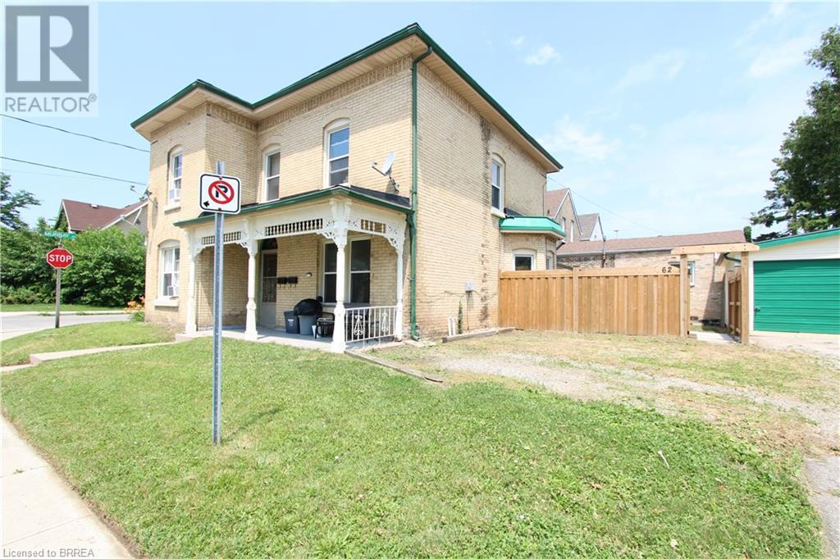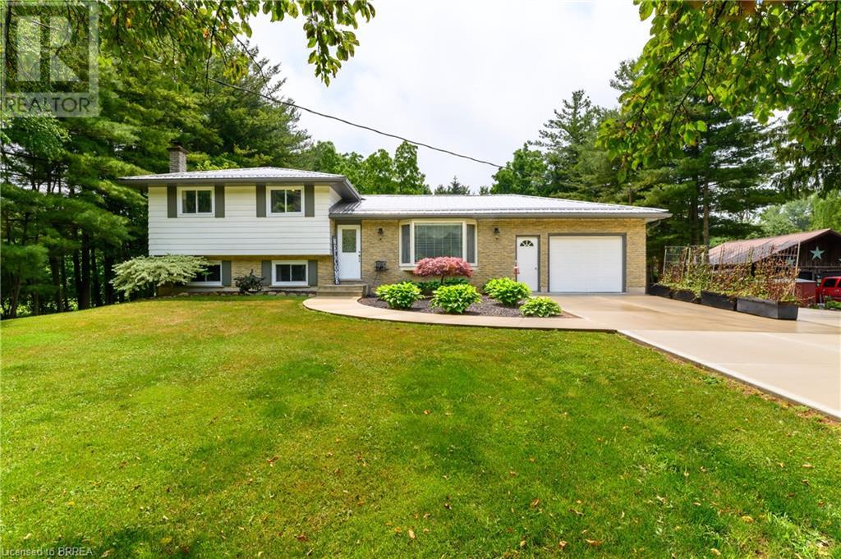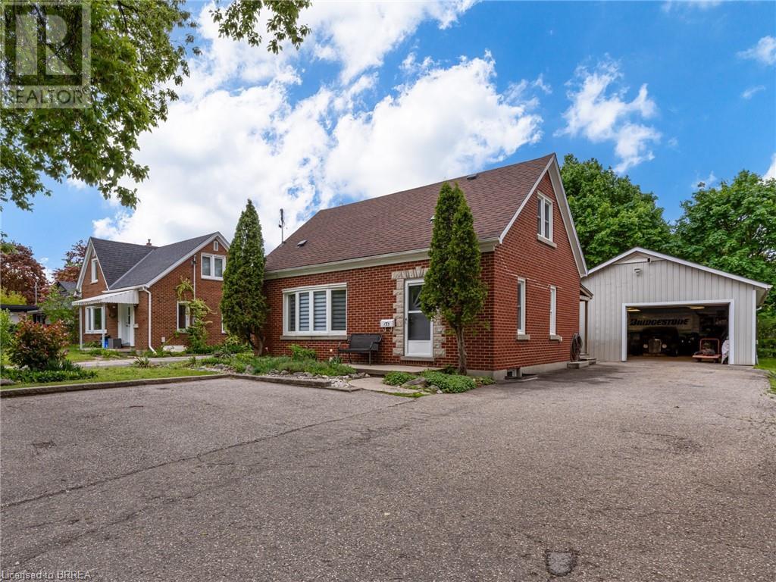18 Cummings Street
Oakland, Ontario
Looking for a uniquely different home with loads of character then make sure to view this 1830 sq. ft. home plus an additional 1180 sq. ft. on the lower level. Have a morning coffee at the front porch or a barbecue at dinner time on the 10 x 30 deck just off the dining room overlooking the backyard with private access to Lions Park and McKenzie Creek. This is privacy at its best on a dead end street. Lots of natural light floods the living areas with large windows and sliding doors. All windows have been replaced. Front entrance door has been replaced. Hot water heater replaced January 2025, new UV filter May 2025, and new AC June 2025. This is not your average cookie-cutter home. Many upgrades preserving the features of this impeccably maintained home and property. 3 fireplaces, spiral staircase. Serene village setting. Loads of mature trees. Walk out on lower level to concrete 30 x 16 patio. Too many wonderful features to mention here. Book your private showing, do not delay, opportunities like this do not present themselves very often. Make sure to view this one of a kind property. (id:51992)
275 Granite Hill Road
Cambridge, Ontario
Stunning & meticulously maintained 5-bed, 5-bath home located in the highly sought-after North Galt neighborhood. Inside, the main floor offers a spacious formal dining room—a cozy living room, and an open-concept kitchen (updated 2021) that flows seamlessly into the family room with a fireplace, making it perfect for everyday living & entertaining. A main floor den provides an excellent space for a home office or an optional 6th bedroom, while main floor laundry & direct access to the double garage enhance the home's functionality. Upstairs, the private primary suite serves as a luxurious retreat with a walk-in closet & a exquisite 5-pc ensuite. 4 additional bedrooms & 2 full baths (each with privileged access from 2 bedrooms) provide ample space & convenience. The entire upper level was refreshed in 2021 with new flooring, doors, stairs, & fresh paint. The finished basement adds incredible versatility, featuring a warm & inviting family room with a fireplace, a custom oak bar, a workout area, a 2nd home office & generous storage space—perfect for work, play, and relaxation. Step outside into your own private sunny backyard oasis, complete with a large deck, a gas BBQ hookup & a fully fenced yard. The heated saltwater pool has a new liner installed in 2019 & a new pump & heater added in 2022. A pool house & enclosed stamped-concrete dog run complete the outdoor amenities. Pride of ownership is evident throughout, with numerous updates including a new roof (2014), furnace & A/C (2015), and extensive interior upgrades from 2019 to 2023 such as windows, flooring, paint, and bathroom renovations. Located near top-rated schools, scenic walking & biking trails & just minutes from the 401 & Shades Mill Conservation Area, this home offers the perfect blend of convenience & serenity. This welcoming neighborhood has nearby places of worship including a Mosque, Gurdwara & Church. This exceptional home truly has it all—location, layout, upgrades, great neighbours & lifestyle. (id:51992)
62 Garden Street
Simcoe, Ontario
Solid brick bungalow in a quiet pocket of Simcoe! Bright main level offers LVP flooring, quartz-topped kitchen with stainless steel appliances, 3 bedrooms and an updated 4-pc bath. Finished basement adds a huge rec room, 2 additional bonus rooms, 3-pc bath and laundry. Deep lot is ready for gardens or play. A quick walk to parks, schools and shopping. Move-in ready with room to grow for you and your family. (id:51992)
97 Dunsdon Street
Brantford, Ontario
Located in the highly sought-after North End of Brantford, this charming side-split offers incredible potential in a prime location just minutes from parks, schools, shopping, and major amenities. As you arrive, you’re greeted by a welcoming front porch that leads into a bright and spacious living room, filled with natural light from a large bay window. The functional layout flows into the dining room, which features sliding doors to the backyard perfect for summer BBQs with easy access to the adjacent kitchen. Upstairs, you’ll find three generously sized bedrooms and a full 4-piece bathroom. The lower level offers a cozy rec room with a wet bar, a 3-piece bath, and a laundry area that previously housed a full second kitchen making it ideal for in-law suite or duplex potential. A separate rear entrance adds to the flexibility. The backyard is private and serene, surrounded by mature trees, and the attached garage features a rare pull-through door, giving you direct access from front to back ideal for storing trailers, toys, or equipment. Whether you’re looking to move in and enjoy or renovate and customize, this home is full of possibilities. (id:51992)
310 Fall Fair Way Unit# 8
Binbrook, Ontario
This beautiful townhouse in Hamilton offers a blend of style, comfort, and convenience throughout. The open concept main floor features rich hardwood flooring in the living room and an updated bathroom, adding a modern touch to the home's warm and inviting atmosphere. The kitchen is well-equipped with sleek stainless steel appliances, an island with bar seating, and ample space for meal prep and entertaining. Step directly outside from your dining area to your private backyard. This low-maintenance fully-fenced private backyard includes a deck that covers the entire space, making it ideal for relaxing or hosting outdoor gatherings. Upstairs, you'll find a spacious primary bedroom complete with three large closets and ensuite privilege—perfect for those seeking both comfort and functionality. Two additional bedrooms on this level are perfect for children, guests, or as a home office. Enjoy the everyday convenience of second-floor laundry, making chores a breeze. The unfinished basement presents an exciting opportunity to customize and expand your living space to suit your personal style and needs. Additional notable features include keyless entry, a brand-new air conditioner installed in 2024, low monthly condo fees, and a location that can’t be beat—just minutes from local schools, parks, and the scenic Binbrook Conservation Area. This home offers the perfect balance of everyday convenience and tranquil living. Book your showing today! (id:51992)
47 Richardson Street
Brantford, Ontario
Welcome to this hidden gem in the heart of Brantford! This charming two-storey family home is ready to welcome its new owners. Step inside to a bright foyer featuring a convenient closet and an elegant staircase leading to the second floor. Off the hallway, you'll find access to the attached garage, a door to the spacious unfinished basement, a two-piece powder room, and a laundry/utility room. At the end of the hall, you'll enter the heart of the home—a spacious open-concept kitchen, dining, and living area that’s perfect for both everyday living and entertaining. The modern kitchen features sleek white cabinetry and stainless steel appliances, while the living room offers sliding doors that lead directly to the fully fenced backyard. Upstairs, you'll find two generously sized bedrooms along with a primary bedroom that includes a walk-in closet and access to a luxurious five-piece bathroom. The attached garage accommodates one vehicle and includes interior access as well as a side door to the driveway. The large unfinished basement offers plenty of storage space. Centrally located in Brantford, this home is close to schools, scenic trails, shopping, restaurants, and many other local amenities. Schedule your showing today and make this wonderful home yours! (id:51992)
633 Halifax Road
Woodstock, Ontario
Welcome to 633 Halifax Road, Woodstock — the perfect place to call home. This eye-catching property offers exceptional curb appeal and a thoughtfully designed layout ideal for family living and entertaining. Step inside to a spacious, open-concept main floor featuring a sun-filled living room, a convenient two-piece bathroom, and a generously sized kitchen with direct access to the backyard. The adjoining family room boasts soaring cathedral ceilings, creating an impressive and inviting atmosphere. Upstairs, the primary suite is your personal retreat, complete with a walk-in closet and a private ensuite. Three additional generously sized bedrooms and a full bathroom complete the second floor — perfect for growing families or hosting guests.The fully finished basement offers even more living space, including a large recreation room, full bathroom, laundry area, and an additional bedroom — ideal for guests, teens, or a home office. Step into the backyard oasis, where warm-weather living truly shines. Enjoy a beautiful in-ground saltwater pool, a poolside bar, hot tub, deck, and pergola — everything you need for unforgettable summer gatherings. Located just minutes from schools, parks, and with easy access to Highways 401 and 403, this home offers the perfect balance of convenience and comfort. Don’t miss your chance to make 633 Halifax Road your new address — book your showing today! (id:51992)
20 Frontenac Avenue Unit# Upper
Brantford, Ontario
A beautiful home in Brantford's most desirable north end neighbourhood. This upper unit is recently updated with 3 generous size bedrooms and a full bathroom. Lots of natural light flows through the bright and spacious living room and throughout the unit. It is located in a quiet area with all the amenities close by, only minutes away from multiple grocery stores, Lynden mall, schools, parks and trails and easy excess to HWY 403. Laundry is conveniently located on the main floor. Book your showing before it is gone! (id:51992)
66 Eagle Avenue
Brantford, Ontario
This exceptional income-generating property offers a lucrative opportunity, with over $46,000 in annual revenue and a seamless turnkey investment potential. Legally recognized as a duplex, this cash-flowing gem is ideally located in the vibrant downtown Brantford, which is currently undergoing an exciting revitalization, enhancing the area’s appeal and long-term growth potential. Just steps away from the casino and a wealth of amenities, including Wilfrid Laurier University and Conestoga College campuses, the location is set to continue attracting high demand. Designed for modern living and convenience, the property provides dedicated parking for each unit, with space for up to four vehicles. A durable, low-maintenance metal roof enhances long-term value and peace of mind. Each unit is separately metered for water and hydro, ensuring effortless utility management. Additionally, there’s room to further increase income potential by adding an auxiliary unit. Don’t miss this rare opportunity to invest in a high-yield property in an area on the rise! Book your showing today! (id:51992)
55 Hitchman Street Unit# Upper
Paris, Ontario
Welcome to this breathtaking Boughton 10 model home, located in the highly sought-after Victoria Park neighbourhood in Paris. This UPPER LEVEL UNIT offers 2,820 sq ft of meticulously designed living space, the perfect balance of luxury, style, and practicality for modern living. As you enter, you’re greeted by impressive 16-foot ceilings in the foyer, setting the tone for the rest of the home. The open, airy layout features contemporary finishes throughout, providing a seamless flow from room to room. The spacious eat-in kitchen is a chef’s dream, with elegant quartz countertops, SS appliances, and a large walk-in pantry. This area opens to both a dining space and a welcoming living room with fireplace —ideal for hosting family and friends or simply relaxing in style. Upstairs, you'll find a spacious primary bedroom retreat, complete with a large walk-in closet and a stunning 5-piece ensuite. A second bedroom offers its own private 3-piece ensuite, while the third bedroom enjoys bathroom privileges and the fourth bedroom is conveniently located across the hall from the main full bathroom. The ample space provides plenty of room for family, guests or a home office. A well-appointed laundry room completes the upper floor for added convenience. Conveniently located close to parks, schools, scenic trails, and with easy access to the 403, this home offers both tranquility and convenience, making it the perfect place for your family to call home. (id:51992)
96 Walnut Street
Paris, Ontario
Well maintained 3 bed room 2 bath Century Home built in 1900. Lots of character and living space ! This home is a real pleasure to show, just move in and start living. Please note there are 2 separate single car garages included with this property. (id:51992)
16 Cumberland Street
Brantford, Ontario
Welcome to 16 Cumberland Street! This beautifully maintained 4 bedroom, 2.5 bath home was built in 2020 and is perfectly situated on a quiet street in a family-friendly neighbourhood, just minutes from Highway 403, ideal for those commuting to the GTA. Inside, the bright and spacious main floor features soaring 9-foot ceilings, pot lighting, and a modern open concept layout with a blend of tile and hardwood flooring. The kitchen is thoughtfully designed with quartz countertops, stainless steel appliances, a large island with breakfast bar seating, and clean white cabinetry with under cabinet lighting, and a subway tile backsplash. The dining area flows effortlessly into the fully fenced backyard, offering a great space for entertaining or relaxing outdoors. The solid oak staircase leads to the second level, where you'll find a spacious primary suite with a large walk-in closet and a stylish ensuite boasting a double vanity and glass shower. Three additional bedrooms, a second full bathroom, and a convenient bedroom-level laundry room complete the upper floor. The home also offers inside entry from the double car garage, creating excellent potential for a future in-law suite. With a covered front porch, carpet-free main floor, and tasteful, move-in ready finishes throughout, this home combines comfort, style, and functionality. Located close to schools, parks, shopping, and transit, this home is a fantastic option for families or professionals seeking space and convenience. (id:51992)
62 Arthur Street
Brantford, Ontario
Excellent Investment Opportunity! Solid brick 4-plex available in the heart of Brantford! This well-maintained building features three 1-bedroom units and one bachelor apartment, each with a full kitchen and 4-piece bathroom. All units are currently tenanted, providing immediate rental income. Key updates include a roof and windows replaced approximately 7 years ago. Hydro is separately metered. The units on the Arthur Street side are heated by a gas furnace (installed 3 years ago) and paid by the landlord. The upper unit is all-inclusive. On the Murray Street side, the upper apartment is heated with electric baseboards, while the lower unit has a tenant-paid gas furnace. Additional income from a rented garage adds to the value of this property. Don't miss this fantastic opportunity to own a fully tenanted income-generating property in a prime location! (id:51992)
104 Mary Street
Brantford, Ontario
Ideal for first-time home buyers or anyone seeking low-maintenance living, this beautifully modernized bungalow combines stylish design with everyday convenience. With a new roof (2024) and new windows (2022), this home offers peace of mind and energy efficiency for years to come. This home is built from quality materials, solid wood throughout, and extra dense (diamond) bricks on the outside. You’ll be welcomed by a charming covered front porch, an ideal spot to sip your morning coffee or unwind in the evening. Step inside to a bright and airy main floor that has been completely renovated from top to bottom in 2021. This home features new flooring, a new ceiling, pot lights, upgraded bathrooms, and a bright open-concept living and dining room complete with a striking stone feature wall. Just off this space you'll find the stunning eat-in kitchen boasting stainless steel appliances, granite countertops, a chic backsplash, and direct access to your private backyard deck —perfect for relaxing or entertaining. With newer weeping tiles installed in 2021, a dimpled waterproof membrane, and sump pump already in place for water drainage and removal, you will have a dry and secure foundation to create a recreation room, playroom, or a home gym in the unfinished lower level. The spacious attic presents an excellent opportunity to add even more living space to the home. A long driveway provides ample parking for three or more vehicles, making it perfect for guests or multi-vehicle households. Located just a short distance from Wilfrid Laurier University, Conestoga College, local shopping centers, and all the vibrant amenities of Brantford’s dynamic downtown, this home is ideally situated for convenience, education, and lifestyle. Don’t miss your chance to own this move-in-ready gem! (id:51992)
72 Balfour Street
Brantford, Ontario
Welcome to 72 Balfour Street, located in the charming and mature Pleasant Ridge neighbourhood. This newly built, stunning two-story home is the ideal haven for a family who enjoys outdoor living and loves to entertain. Step inside to an expansive open-concept living area, where tall ceilings create a sense of space and elegance. Sliding doors seamlessly connect the indoors to the backyard, offering the perfect setting for hosting gatherings. The entire main floor features sleek, carpet-free flooring with warm, neutral tones that enhance the home’s inviting atmosphere. Pot lights and large windows flood the space with natural light, creating a bright and airy environment throughout. The chef-inspired kitchen is a true highlight, featuring a large island, high-end stainless steel appliances, a stylish tile backsplash, and beautiful shaker-style cabinetry. Whether cooking for the family or preparing a meal for guests, this kitchen is sure to impress. Retreat to the spacious primary bedroom, complete with a generous walk-in closet and a spa-like ensuite bathroom. The ensuite features dual sinks and a large, luxurious shower—perfect for unwinding after a long day. The deep, private backyard is surrounded by mature trees, offering both serenity and seclusion. This outdoor oasis provides ample space for family activities or relaxation. The unfinished basement offers endless potential, providing extra space to personalize and make it your own. This home is ready and waiting for your finishing touches to transform it into your forever family home. Conveniently located near parks, playgrounds, scenic trails, schools, and shopping, this home offers the perfect combination of comfort and accessibility. Don’t miss your chance to make this exceptional property your own! (id:51992)
108 Colborne Street N
Simcoe, Ontario
Welcome to 108 Colborne St N, Simcoe. This charming property offers 4 beds, 2 baths & an array of thoughtful upgrades. Perfectly positioned close to schools, shopping, parks & CRB zoning, the possibilities here are endless!!! Step inside & you’ll find freshly painted walls w contrasting baseboards & trim, creating a fresh inviting feel throughout. The main floor features a thoughtfully laid-out floor plan, seamlessly connecting the open-concept kitchen, dining & living areas to create a wonderful flow. Bathed in natural light, the dining & living areas showcase newly refinished hardwood floors, while the kitchen boasts an updated backsplash & new LED pot lights. Cozy up by the gas fireplace in the dining room or unwind in the sunroom off the living room - an ideal spot for quiet mornings or evening relaxation. Head up the newly refinished staircase & banister to the second level, where 4 spacious bedrooms await. This floor also features the main bathroom, which has been updated w a new backsplash & ceiling. The large attic & basement present opportunities to be developed into additional living space, making this home even more versatile. With the potential to easily convert the space into two separate units or a granny suite! Step outside to the deck overlooking the fenced backyard - an ideal setting for entertaining guests or enjoying peaceful evenings. The yard offers plenty of room for outdoor activities, gardening & relaxation. The original garage is currently used as a shed, providing additional storage space Notable updates include a 200-amp electrical panel, new hardware & light fixtures throughout. With its prime location, modern updates & versatile CRB zoning, 108 Colborne Street N is ready to become whatever you envision. Whether you're looking for your next home or a property with the potential for a business venture, this property has it all. See firsthand what makes this home a rare find. Check out the feature sheet for a complete list of upgrades! (id:51992)
14 Mintern Avenue
Brantford, Ontario
Welcome to this beautifully renovated 2+1 bedroom, 3-bathroom home that effortlessly combines style, comfort, and functionality. Step inside and be greeted by a bright, open-concept layout designed to fit your lifestyle. The stunning kitchen features quartz countertops, ample cabinetry, and an abundance of natural light—perfect for cooking, entertaining, or enjoying your morning coffee. Just off the kitchen, a flexible space offers the option of a dining area or home office, depending on your needs. The spacious living room invites you to relax or host with ease, while the private primary suite boasts his-and-hers closets and a sleek 3-piece ensuite for your own personal retreat. Downstairs, the fully finished basement adds incredible value with a cozy rec room, a large additional bedroom, a modern 3-piece bathroom, and a dedicated laundry room. Outside, enjoy a fully fenced yard—ideal for kids, pets, or summer gatherings—as well as a detached garage for extra storage or hobby space. This move-in-ready gem checks all the boxes. Don’t miss your opportunity to call it home! (id:51992)
54 Burwell Street
Brantford, Ontario
Welcome home to 54 Burwell St., Brantford. Just steps to the scenic Grand River trails find this renovated bungalow in the sought after Holmedale community, close to parks, schools, highway access and all major amenities. This 3 bedroom 1 bath home has a completely transformed main level. New windows (2024), new flooring throughout and engineered hardwood flooring (2023), kitchen renovation with all new appliances, cabinetry, lighting and quartz counters (2023) and brand new bathroom (2023). The addition at the rear is perfect for a den, sitting room, kids play room! Enjoy a private backyard 125ft deep with a storage shed as well. Just move right in and enjoy! (id:51992)
132 Oak Street
Simcoe, Ontario
Welcome home to 132 Oak St., Simcoe. Distinctive. Expansive. Impeccably Designed. A sprawling 2339sq ft above grade all-brick, custom-built residence nestled just minutes from the shores of Lake Erie, surrounded by parks and schools, over half a dozen golf courses, and a wealth of local amenities. Situated on a rare 0.26 acre parcel within city limits, the property enjoys privacy with no immediate neighbours on three sides. Step inside to be greeted by a generous foyer that opens into one of the home's most breathtaking features: a soaring vaulted atrium with a dramatic floor-to-ceiling brick wall, a glass ceiling that floods the space with natural light, and a striking wood beam adorned with a ceiling fan. The home’s large principal rooms impress with vaulted ceilings, recessed lighting, and a stunning double-sided gas fireplace that seamlessly connects the formal living room and a sunken family room. Sliding glass doors open onto a brand new concrete patio overlooking the expansive side yard—perfect for outdoor entertaining. The executive-style primary suite offers a peaceful retreat with two closets, a skylit ensuite bathroom, and ample room to relax. Two additional bedrooms, a stylish 4-piece main bath, a powder room, and a convenient main-floor laundry room complete the main level. The fully finished lower level is an entertainer’s dream. A massive recreation space is divided by a dramatic double-sided wood-burning fireplace and includes a full wet bar—perfect for hosting. You'll also find a 4-piece bathroom with an indoor hot tub, a dedicated home office, a workshop, and an additional bonus room. Recent upgrades include roof and gutter guards (2015), upper level flooring (2022), fencing (2022), new insulated garage doors (2023), bathrooms and kitchen refresh (2025), light fixtures throughout including wall sconces with dimmer switches (2025) and gardening and landscaping (2025). Truly one-of-a-kind—this is a property you won’t want to miss! (id:51992)
686455 & 686473 Highway 2
Princeton, Ontario
37.7 acres of sandy loam soil west of Princeton with A2-A1 zoning and many permitted uses including a machine shop, farm implement dealership, storage facility, animal kennel, etc. Available drawings in place for a 300’x65’ poultry barn. Not currently zoned for a trucking yard and no house presently on the property but a home could be built here. One older driveshed at the back of the property and two driveways already installed. Nice flat, rectangular parcel located very close to both Hwy 401 and 403 so a perfect spot for anyone looking for easy highway access. Approx. 22 acres are tillable with the remainder in yard and bush. Book your viewing today. (id:51992)
36 Cayuga Street Unit# Main
Brantford, Ontario
Step into this delightful main level unit that perfectly blends charming character with stylish modern updates. Featuring two spacious bedrooms and one updated bathroom, this inviting home offers both comfort and functionality. The bright living spaces showcase classic details and contemporary finishes, while the modern kitchen provides everything you need for everyday living, and perfect for an eat-in dining table. With plenty of natural light and thoughtful design throughout, this home is ideal for anyone seeking a space that feels both warm and refreshed. Don't miss your chance to enjoy the perfect combination of charm and convenience. The basement features some storage space, as well as your private laundry use. The exclusive backyard is perfect for summer nights relaxing with friends and family. Walking distance to Laurier University, all shops and amenities, and tons of public transit. Street parking is free and 24 hours. (id:51992)
16 Markle Crescent Unit# 517
Ancaster, Ontario
Welcome home to this beautifully finished 2-bedroom, 2-bathroom condo in Monterey Heights — a sought-after community in Ancaster. Built in 2020, this bright and thoughtfully designed corner unit sits on the top floor, offering extra natural light, added privacy, and a quiet, elevated view. The kitchen has a clean modern design with stone countertops, a large single-bowl sink, built-in wine fridge, under-cabinet lighting, and plenty of storage. It flows nicely into the open-concept living area, where recessed lighting and large windows make the space feel open and welcoming. Just off the living room, you’ll find a spacious balcony, perfect for enjoying your morning coffee or unwinding in the evening. Both bedrooms feature custom Closets by Design, offering smart storage without sacrificing space. The primary bedroom is complete with a private ensuite and a large glass-enclosed shower, while the second bedroom is conveniently located next to a full 4-piece bathroom. You’ll also have underground parking, which makes winter mornings a lot more manageable. And with access to great amenities like community BBQs, an exercise room, party room, and visitor parking, everything you need is right here. Close to highway access, shopping, parks, and everything Ancaster has to offer, this move-in-ready condo is ideal for first-time buyers, downsizers, or anyone looking to enjoy low-maintenance living in a fantastic location. (id:51992)
936 Windham 11 Road
Delhi, Ontario
Discover the charm of rural Ontario at 936 Windham 11 Road, a serene property offering the perfect blend of privacy, peaceful and practical living.. Nestled in the heart of Norfolk County's picturesque countryside, this property provides a tranquil escape while remaining just a short drive from the amenities of Delhi and nearby communities. Opportunities like this are rare. Whether you're looking to take advantage of the back yard that's has over half an acre of level, usable land—ideal for gardening, children’s play, or hosting summer BBQs, build your dream home, or invest in land with loads of potential. With a newly built heated shop that measures 28' x 38', 14' ceiling, a 12 x 12 and a 9 x 10 door built in 2018, along with new concrete driveway that can accommodate up to 10 vehicles, 936 Windham 11 Road offers endless possibilities. (id:51992)
133 Margaret Avenue S
Waterloo, Ontario
Welcome to 133 Margaret Avenue South, a beautifully updated 2-bedroom, 2-bathroom home nestled in one of Waterloos most convenient and desirable neighborhoods. Perfect for first-time buyers, hobbyists, or anyone seeking a live-work opportunity, this property features a massive 35 x 22 heated workshop ideal for mechanics, creatives, or those looking to convert the space into an additional dwelling unit. Inside, the home offers a bright and inviting layout with modern upgrades throughout, perfectly suited for small families, couples, or downsizers. The finished basement provides excellent potential for a third bedroom or home office, with a rear staircase offering the possibility of a separate entrance for multigenerational living or future rental income. Zoned SR2, this property opens the door to even more development possibilities, adding to its long-term value. Situated on a large private lot with ample parking and its own hydro meter for the shop, this home combines city convenience with unmatched versatility. Recent updates include a new roof (2023), on-demand hot water tank (owned, 2023), furnace (2023), and a full electrical inspection and upgrade (7.5 years ago). Don't miss this rare opportunity to own a turnkey home with serious potential in a fantastic Waterloo location. (id:51992)


