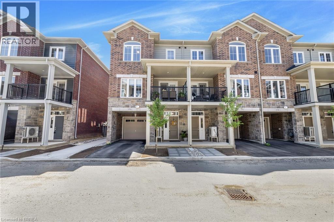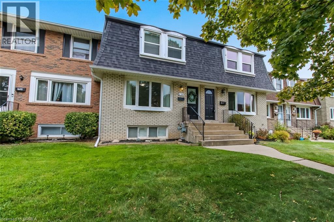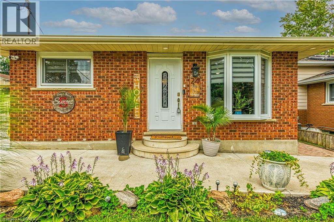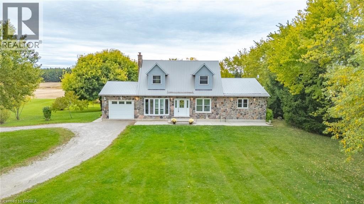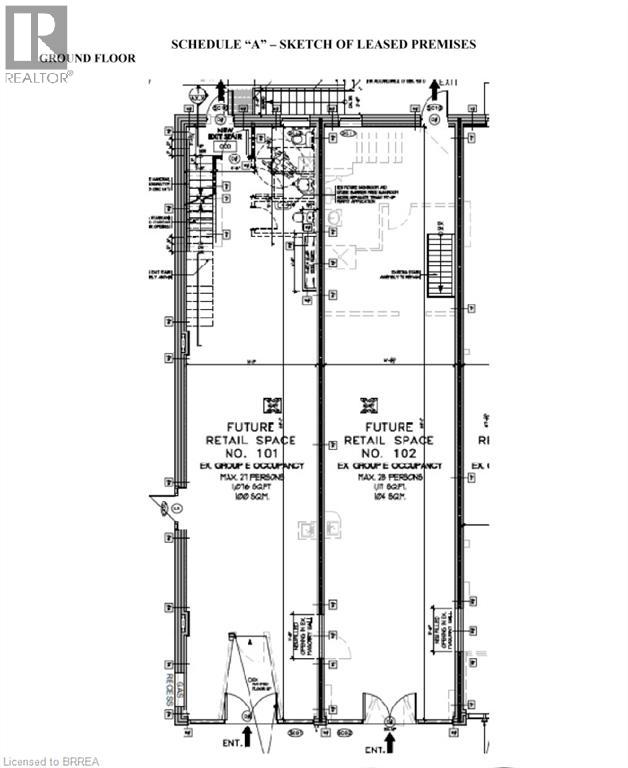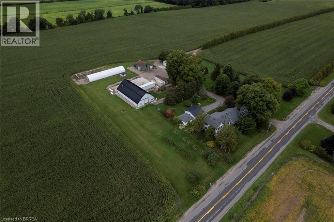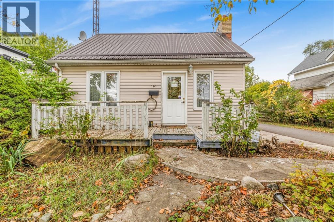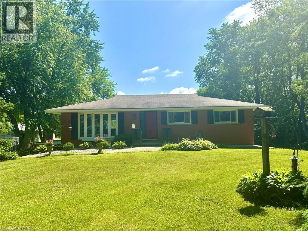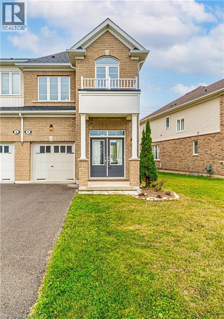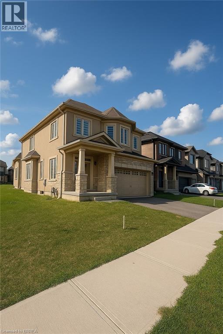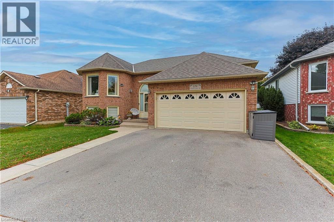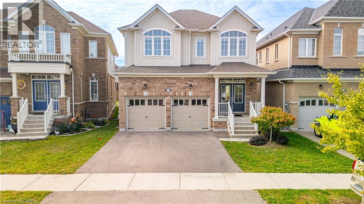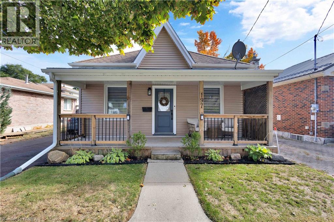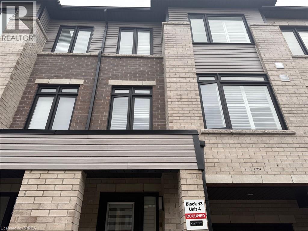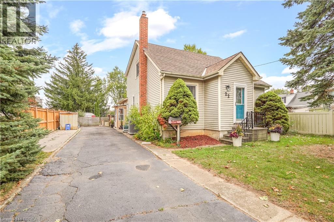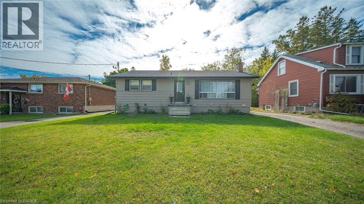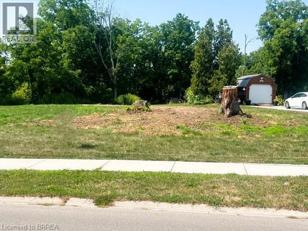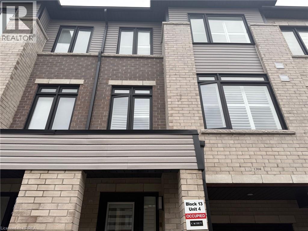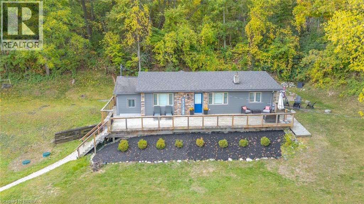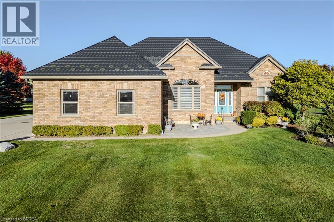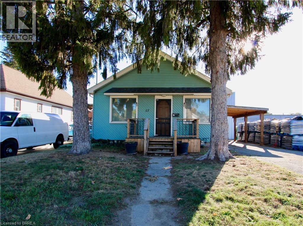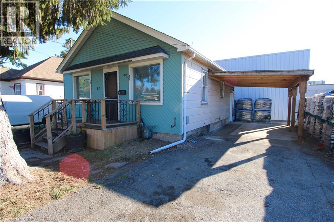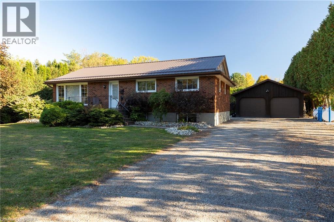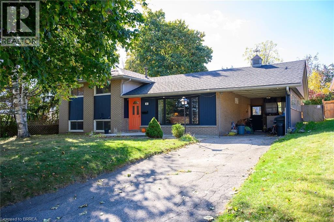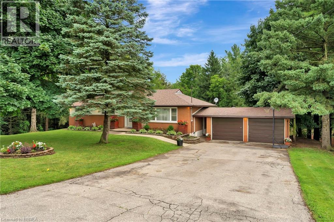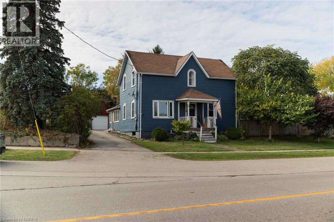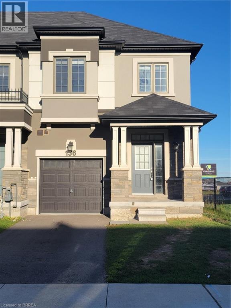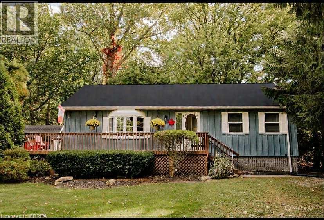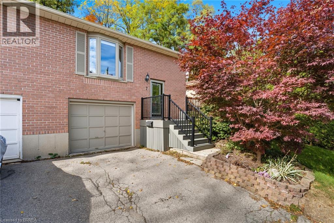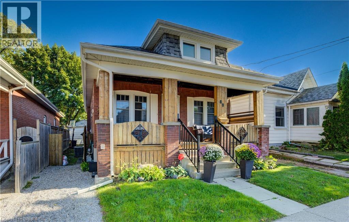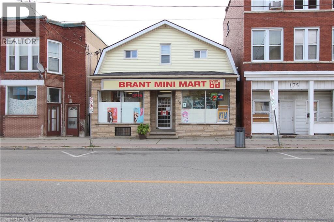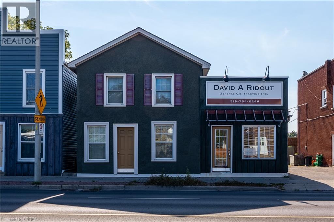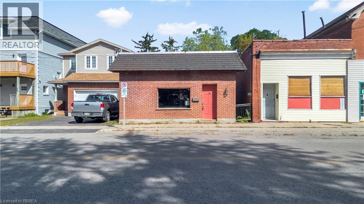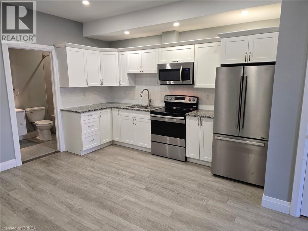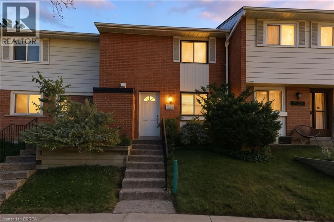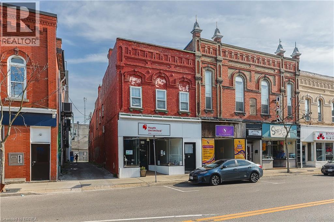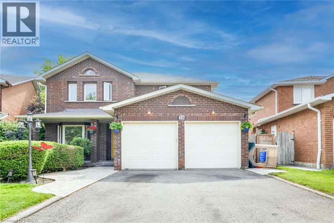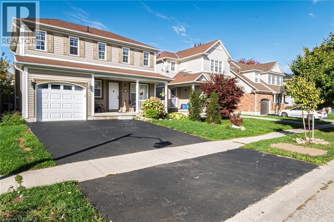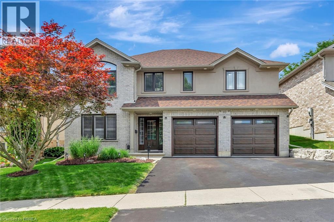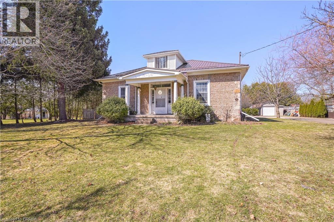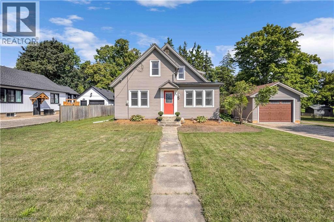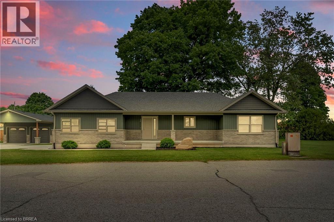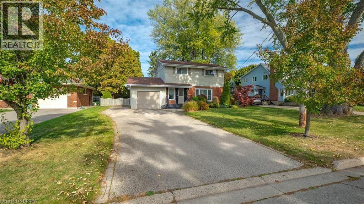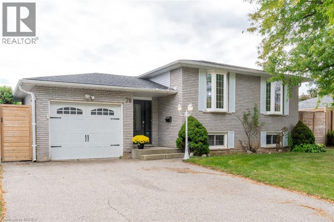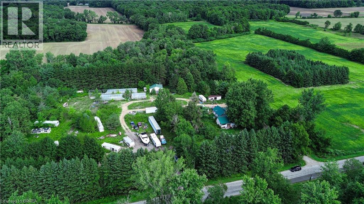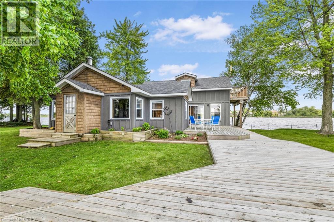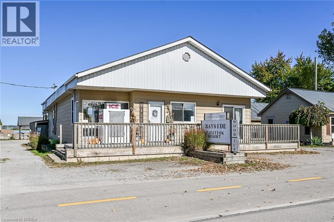677 Park Road N Unit# 150
Brantford, Ontario
Welcome to this stunning end-unit townhome, beautifully upgraded and ideally located in Brantford’s highly sought-after north end—offering the perfect combination of comfort, style, and convenience. From the moment you enter, you’re greeted by a long, inviting foyer that ascends to the main living area, setting the tone for the bright and spacious layout that awaits. This home is one of the largest floor plans offered in the complex. Enjoy open-concept living at its finest, with the living room, dining area, and chef’s kitchen flowing seamlessly together—ideal for entertaining or everyday family life. A garden door leads out to a fully covered balcony, perfect for enjoying morning coffee or evening relaxation in any weather. The modern kitchen is a dream for any home cook, featuring gleaming granite countertops, stainless steel appliances, and a large peninsula with seating for casual dining. A stylish powder room completes the main level, offering added convenience for guests. Upstairs, you’ll find three generously sized bedrooms, including a beautiful primary suite complete with a walk-in closet and private ensuite bathroom. An additional 4-piece bathroom and the convenience of second-floor laundry make day-to-day living easy and efficient. Located close to top-rated schools, parks, shopping, and all essential amenities, this home truly offers it all. A brand-new park is even currently being developed just behind the property, adding even more value and appeal to the location. Whether you're a first-time buyer, growing family, or looking to downsize without compromise, this North End gem is ready to welcome you home. (id:51992)
24 Coachwood Road Unit# 6
Brantford, Ontario
Located in the North End of Brantford, in beautiful Brier Park, this bright and fresh spacious two storey will check all your boxes! The airy all white kitchen with bay window is a lovely space for family dinners overlooking a charming backyard featuring your private green space with a quaint gazebo for summer entertaining and family gatherings. There also is a storage shed for all your outdoor storage needs and your dedicated parking space is located right outside your back gate. There are three generous bedrooms, a spacious living room, two full updated baths, and a cozy recreation room for movie night enjoyment. The efficient laundry room is located on the lower level. This unit features forced air gas heat and central air conditioning to insure your comfort and affordability year round. Located with the convenience of excellent schools, banking, grocery and restaurants the location is ideal as well as being located within minutes for Hwy #403 and Hwy #24 access. Move-in ready, you've found your new home! (id:51992)
24 Ashton Drive
Simcoe, Ontario
Step inside 24 Ashton Dr—a remarkable bungalow with an updated roof, situated in the sought-after area of Simcoe, just moments away from various conveniences like downtown, golf courses, and parks. The main floor features an airy open-concept design, with the luminous eat-in kitchen seamlessly flowing into the living room, ideal for hosting family gatherings. Sunlight floods in through the large windows, creating a warm and welcoming ambiance in every corner. On this level, you'll also find a 4-piece bathroom and two generously sized bedrooms. Downstairs is a fully finished basement with plenty of room to spare, including a spacious rec room, a bonus room, a den, and an updated 3-piece bathroom. The backyard is fully fenced and offers ample space for outdoor activities, complete with a gas line for all your BBQ needs. With schools and shopping nearby, this property is an ideal choice for families. Arrange your private viewing today and uncover all the incredible features this exceptional bungalow has to offer. (id:51992)
5658 Hwy #3
Cayuga, Ontario
Discover the perfect blend of rustic charm and modern convenience on this stunning 100-acre farm, just east of Cayuga. Built in 1987, the 1,836 sq. ft. farmhouse offers 4 bedrooms and 2 bathrooms, including a large main floor bedroom with a walk-in closet The main floor features a large primary bedroom, while three additional bedrooms upstairs provide ample space for guests or a growing family. The heart of the home is its expansive kitchen, boasting granite countertops, a breakfast bar, modern stainless steel appliances, and an authentic farmhouse-style tin ceiling. A fully operational antique stove adds a touch of nostalgia, perfectly complementing the cozy family room with its wood-burning fireplace. There is a walk-up from the basement to the garage, allowing easy access. The unfinished basement features a third bathroom (roughed in), along with a wood stove and a huge cold cellar under the garage. This wonderful farm has approximately 37 workable acres & 62.5 acres of picturesque bush, offering endless opportunities for exploration or privacy. There is an irrigation pond, as well as a 28'x48' barn with a hayloft. You will also discover a sugar shack in the rear bush! Dont miss this rare opportunity to own a versatile rural property that combines functionality, charm, and natural beauty — all within easy reach of local amenities. (id:51992)
11 Queen Street Unit# 101 & 102
Brantford, Ontario
Newly renovated building, top to bottom, nestled in Brantford’s revitalized downtown core. Location offers high foot traffic, ample street parking, and easy access to bus lines. Close to the newly built YMCA, Laurier University, Brantford Public Library, Harmony Square, and other downtown amenities. The area continues to see major revitalization with new housing, student growth, and strong foot traffic. This lease takeover offers two prime main-level commercial units with finished lower levels — ideal for a retail, service, or recreational business. Currently operating as Kiddie Landz, a children’s indoor play facility, the space offers excellent potential for someone looking to step into an existing business or repurpose the area for another use - note, business and equipment not included with the lease. Separate business sale listing available; contact Listing Brokerage for details. Unit #1: 1,208 sq. ft. main level + 1,308 sq. ft. finished basement. Unit #2: 1,116 sq. ft. main level + 1,116 sq. ft. finished basement. Total leasable area: approximately 4,748 sq. ft. The business (contents, equipment) is available for purchase separately. Rent is $12.66 Net + $3.79 TMI per sq ft (+ HST), equivalent to $4,545.91 (base rent) + $1,361.46 (TMI) per month +utilities. (id:51992)
331 Middle Townline Road
Harley, Ontario
Super rare offering of a 3.83-acre country property with large family home with several outbuildings, just off Hwy 403. The four-bedroom, 2 full bath farmhouse has space for everyone and been partially renovated with newer central air, newer central vac, and finished basement with epoxy floor. Very mature yard with huge maples, great gardens with underground irrigation watering system, invisible dog fence around the front of the property, and even a golf practice area, 125 yards long. Outbuildings include a double insulated 24’x24’ garage with roll up doors and openers, a single car garage, the centrepiece 80’ x 40’pack barn that is insulated & galvanized sheeted inside, heated, with wash booth and office. 3 former bulk kilns made for storage with roll up doors, a 100' Poly greenhouse still usable in many ways. The original barn is still intact with old barn board & hand hewed Beams. Extra storage building with cement floors, roll up door, lighting. Full cement pad area behind work barn. Good, clean water supply with sand point well (new well pump, 2025) and the septic was just cleaned and inspected. Fibre internet being installed along the road currently. Imagine the possibilities. Book your private viewing today. (id:51992)
161 Crysler Street
Delhi, Ontario
Welcome to this charming bungalow nestled on a deep, spacious lot in the quaint town of Delhi. This inviting home offers a perfect blend of comfort and character throughout. A detached single-car garage provides ample storage and functionality, featuring a soundproofed room on one side that is both heated and cooled — ideal for a workshop, studio, or private retreat. A durable metal roof was installed on the garage in 2019, ensuring longevity and peace of mind. Step inside to discover an extra-large dining area that seamlessly flows into the kitchen, creating a wonderful space for entertaining family and friends. The functional kitchen includes a tile backsplash, center island, and generous counter and storage space. The bright and welcoming living room overlooks the expansive backyard, filling the home with natural light and offering a relaxing atmosphere. A conveniently located four-piece bathroom features both a separate tub and shower, combining practicality with comfort. Upstairs, you’ll find three bedrooms with modern vinyl plank flooring installed in 2019. Recent updates include a completely replaced foundation wall in 2022, full exterior waterproofing, and the addition of a sump pump for extra protection. That same year, new windows were installed throughout the upper level, improving both energy efficiency and aesthetics. Outside, a brand-new asphalt driveway (2025) offers plenty of parking space for at least four vehicles. The backyard is a true retreat — complete with a spacious deck and pergola, as well as a private space behind the garage perfect for relaxing evenings by the fire or gatherings with friends. This lovely Delhi bungalow combines small-town charm with thoughtful updates, making it an exceptional place to call home. (id:51992)
761 Lynden Road
Ancaster, Ontario
Remarks Public: Lynden 10 + acre hobby farm suits a country life family with close proximity to Ancaster, St George and Lynden for schools, shopping etc. This ideallic property offers fenced pastures and open hay fields. A brick ranch featuring a lower level walk out lower making all rooms above ground with big windows and lots of natural light. Amazing sunroom. Kitchen was redone in 2017 with custom cabinetry, island, stainless steel appliances, granite counters, gas stove, pot lights and big eating area. Front living room faces west and offers a view of the private , cedar enclosed , front lawn. Two bedrooms on main floor. ( the primary bedroom was two bedrooms at one time and could be returned to the original). Open stairwell down to very spacious family room with a movie watching area, a sitting area with a gas fireplace to enjoy , both open to a bright big sunroom. All with easy care neutral tile flooring. A three piece bath is off the hall, laundry , third bedroom and an office. Walk out to ground level. Barn is 35 x 58’ and contains a good workshop in one side and a barn area with two box stalls in the second half. Upper loft for hay and storage. 3 fenced pastures. Hay field. 3 chicken coops. Pig pen. Livestock chute. Sand arena for riding. 50' round pen. Run in for horses 26 x 20'. Bell high speed. Gas barbecue and dryer, new windows and patio door downstairs, central vac 2022. New gutters and soffits 2021. New breaker panel 2016. Deck 2016. 11 x 29'. Natural gas furnace , air conditioning and fireplace 2011. New fencing 2017. New septic bed and cap 2019. Well cleaned and new cap 2012. Cistern under sunroom 4500 gallons. Fruit trees. Hay field reseeded 2021. Approx 5 acres. Of hay. Great location, great property! (id:51992)
8 Barlow Place
Paris, Ontario
Welcome to your next home! This beautiful 3-bedroom, 2.5 bathroom townhouse offers a bright and spacious open-concept layout with 9ft ceilings that create an airy, modern feel. The main floor features a large living area that flows seamlessly into the dining space and kitchen. Upstairs, you’ll find three generous bedrooms, including a primary suite with its own ensuite bath and walk-in closet. Enjoy the convenience of in-unit laundry, central air conditioning, and a private garage with inside entry. Step outside to a cozy backyard with a deck, perfect for relaxing.. Located in a quiet, family-friendly neighborhood close to schools, parks, shopping, and highway access, this home offers comfort, style, and the perfect place to call home. (id:51992)
22 Brewis Street
Paris, Ontario
Welcome to 22 Brewis Street, Paris — a stunning detached home offering 2,207 sq. ft. of elegant living space in one of the most desirable neighborhoods! This gorgeous 4-bedroom, 2.5-bath home features a spacious master suite with a walk-in closet and ensuite, a bright open-concept layout with 9 ft ceilings on the main floor, and large windows that fill the home with natural light. The beautiful modern kitchen is equipped with brand-new stainless steel appliances, perfect for family meals and entertaining. Enjoy the convenience of a private driveway and a prime corner lot location just minutes from Hwy 403, shopping malls, and the Brant Sports Complex — the perfect blend of comfort, style, and location! (id:51992)
19 Courtland Drive
Brantford, Ontario
Highly sought after Brier Park move-in ready 3+1 bedroom 2 bathroom raised bungalow sits on a quiet street perfect for your family. Offering three main floor bedrooms, two full baths and loads of additional space both up and down. Great curb appeal with the landscaped yard, double garage and driveway that will accommodate 4 vehicles. Welcome your friends and family into the spacious foyer. The bay window in the main living space creates a bright and cheery feeling in the open concept living/dining area. The kitchen is just steps away and has patio doors leading to a large deck and stairway to a peaceful fenced rear yard , Quartz countertop with breakfast bar. New hardwood high end hardwood floor through the main floor , laminate floor down, carpet free! The downstairs is fully finished and has high ceilings with a large size rec room with above ground Windows for tons of natural light and a corner natural gas fireplace. You will also find additional bedroom, big 3 piece bath, finished laundry room and workshop, office and loads of storage located on this level. Home is ideal for a large family and/or those who like to entertain. just minutes away from all amenities including Schools, shopping, restaurants & HWY 403. All appliances are included in: newer fridge. utilities and hot water heater rental are extra. AAA tenants only. Restricted(call for details) or no pets. (id:51992)
77 Barlow Place Place
Paris, Ontario
Beautifully located in the North end of Paris. This well-kept 4-bedroom, 2.5 bathroom home offers over 2,230 sq. ft. of living space with 9ft ceilings, laminate flooring throughout, and a bright, open concept layout. The spacious kitchen features ample cabinet space, and includes all major appliances. Upstairs, you’ll find four generous bedrooms along with a convenient laundry area complete with Samsung washer and dryer. The unfinished basement provides excellent potential for future living space or an in-law suite. With a 36 x 105.77 ft lot, the backyard is a blank canvas. Located just minutes from everyday amenities and a short walk to Dawdy Park, Woodslee Linear Park, and Watts Pond Trail, this home combines comfort, function, and an unbeatable community lifestyle. (id:51992)
197 Grand Street
Brantford, Ontario
Welcome to your dream home! This beautifully and fully renovated 3-bedroom, 1-bathroom bungalow offers over 1000 sqft of exquisite main floor living in a highly sought-after neighbourhood. Located close to all essential amenities including excellent schools, highway access, parks, and shopping, this home provides the perfect blend of convenience and tranquility. The entire main floor was professionally renovated in 2021, featuring modern aesthetics and crucial infrastructure updates, including new electrical and plumbing. The heart of the home is the gorgeous kitchen, boasting a massive 8-foot waterfall quartz island - ideal for entertaining and family meals. Enjoy the convenience of main floor laundry and a separate dining area which can be used as another living room. Step outside to an entertainer's paradise! Start your day on the charming front porch tending to your garden or enjoying your morning coffee. The exterior showcases a recently widened driveway and an incredible, fully fenced backyard. This outdoor haven includes a large 24' x 16' deck with a pergola, a cozy fireplace area, a shed for storage, and a luxurious hot tub with a gazebo and outdoor TV setup. This is more than a home; it's a lifestyle upgrade! Don't miss this opportunity! (id:51992)
585 Colborne Street Unit# 1304
Brantford, Ontario
Welcome to this inviting home that’s designed to make you feel right at home! Step inside and discover a spacious layout with thoughtful features throughout. The main entry opens to the lower level with easy access to the utility room. From there, a convenient door leads directly to the garage, making daily comings and goings a breeze. Head upstairs to the heart of the home — a bright, well-appointed kitchen with the laundry room just off to the side for ultimate convenience. The open flow continues into a warm living room, with a cozy sitting area nearby — perfect for relaxing or entertaining guests. Upstairs, the generous primary suite offers a large ensuite bathroom, creating a private retreat for you to unwind. Two additional bedrooms and a full bathroom complete the upper level, providing plenty of space for family, guests, or a home office. This home combines comfort, functionality, and classic charm — ready for you to move in and make it your own (id:51992)
22 Wayne Drive
Brantford, Ontario
A Perfect Family Home in a Great Neighbourhood! This lovely home is much bigger than it looks from the street with a large great room addition on the back that features a vaulted ceiling, an attractive fireplace mantel for the remote controlled gas fireplace, a huge bay window that looks out to the backyard, and patio doors leading out to the 2-tiered deck that has a retractable awning and a pergola in the private backyard. The main floor also has a spacious living room, a formal dining room, a French door to the bright kitchen with modern countertops and plenty of cupboards and counter space, a bedroom, and an immaculate 3pc. bathroom. Upstairs you'll find the master bedroom that enjoys a walk-in closet and built-in drawers, another large bedroom, a storage room that could be used as an office, and a 4pc. bathroom with a jetted soaker tub that has a shower attachment. The finished basement has a recreation room with engineered wood flooring, a cozy den, a huge bedroom, another 4pc. bathroom, and there is lots of storage space throughout this home. Updates include a new Lennox high efficiency furnace and new Lennox central air unit in 2025 with a smart thermostat and a 10 year transferable warranty, new bay window and windows in the great room in 2022, most windows on the main floor and upstairs in 2010, new window in basement bedroom in 2022, roof shingles in 2015, the great room addition with a full basement in 2000, large deck in backyard in 2015, new patio door in 2015, gas line for the BBQ in 2024, engineered wood flooring throughout the basement in 2018, main floor bathroom renovated in 2023, new flooring in kitchen in 2023, new radiant heat gas fireplace in 2021, new double sink and tap in kitchen in 2024, several upgraded light fixtures throughout the home, and more. A beautiful home on a 0.20 of an acre lot with a deep backyard and sitting on a quiet street in an excellent North End neighbourhood that's close to all amenities. Book a viewing today! (id:51992)
138 Henry Street Unit# Lower
Brantford, Ontario
For lease is a bright and comfortable 2-bedroom, 1-bathroom suite that offers both convenience and privacy. This home features a private entrance, in-suite laundry, and one dedicated parking space. The layout is functional and inviting, making it an ideal space for anyone seeking a clean, well-maintained place to call home. Tastefully updated with modern finishes, and comfortable lifestyle in mind. Situated close to all major transit routes, shopping amenities, and beautiful parks, the location is perfect for commuters and anyone who values walkable access to everyday essentials. This is a fantastic opportunity to lease a quality home in a highly accessible and vibrant neighbourhood.. (id:51992)
75 Wolven Street
Port Rowan, Ontario
Build your dream home in the serene lakeside community of Port Rowan! Custom build your dream home on this magnificent building lot with panoramic view of Long Point Bay. This stunning building site includes a 20% common area ownership of the 2 acre picturesque waterfront parcel across the street, municipal address 94 Wolven Street; providing protected views and lake access. Municipal water and natural gas available. Small town lifestyle with a variety of amenities including shops, golf, a marina, several churches, cafe's and restaurants. Time to explore Ontario's South Coast offering award-winning wineries and breweries, eco-adventures, ziplining, world-class birding, walking/hiking/cycling trails, farmer's markets, shopping and world-class freshwater beaches. Retirement never looked better! Minutes to the white sandy beaches of Long Point. Experiencing nature to the fullest thanks to the Long Point Biosphere Reserve (A Unesco World Heritage Site), boating & fishing on Lake Erie. If you want experience a little culture than the Lighthouse Festival Theatre is a shore drive away in Port Dover; outdoor concerts at the Burning Kiln Winery at St. Williams. The history buffs will love Port Burwell with its Museum of Naval History - HMCS Ojibwa. The perfect active lifestyle for the young at heart, active retiree see what Ontario's South Coast has to offer. (id:51992)
585 Colborne Street E Unit# 1304
Brantford, Ontario
Spacious 3-Bedroom Home with Bonus Room, Deck & Large Backyard! Welcome to this well-maintained, move-in-ready home offering 3 spacious bedrooms, 2 full bathrooms, and a versatile bonus room on the second level. Enter through the attached garage and head upstairs to a bright kitchen, conveniently located near the laundry room. The main level features a comfortable living room and a separate lounge area — perfect for a home office, reading nook, or playroom. The upper level includes three generously sized bedrooms, including a primary suite, and two full bathrooms. Enjoy outdoor living on the private deck overlooking a large backyard, ideal for entertaining, gardening, or relaxing. Located in a desirable neighborhood, this home offers great space and functionality for families or anyone needing extra room (id:51992)
84 Jennings Road
Brantford, Ontario
Welcome to 84 Jennings Road — where peaceful country living meets modern comfort, just minutes from city conveniences. Nestled on a beautifully landscaped half-acre lot surrounded by mature trees and wildlife, this charming bungalow is a nature lover’s dream and the perfect retreat from the everyday. Step inside to find a bright, inviting layout featuring 2 bedrooms, 2.5 bathrooms, and a spacious 156 sq. ft. sunroom overlooking the forest. The updated kitchen (2022) offers new cabinetry, backsplash, and dining bench seating — an ideal spot for family meals or entertaining guests. The main living area features hardwood flooring and an electric fireplace, creating a cozy and welcoming atmosphere. The primary bedroom serves as a private sanctuary with a walk-in closet (2023), ensuite bath, and sliding patio doors leading to a serene outdoor seating area — perfect for morning coffee with a view. A second bedroom and updated main bath complete the main floor, along with the convenience of in-suite laundry. The finished lower level offers a separate entrance, two bonus rooms currently used as an office and fitness area, a half bath, and plenty of storage — offering flexibility for guests, hobbies, or a potential in-law suite. Outside, enjoy a true entertainer’s paradise with a massive 50’ x 12’ deck, fire pit area, and space for hosting gatherings under the stars. The driveway fits 6+ vehicles, complemented by a covered carport and a multi-use shed with workshop space. Recent updates include: New siding & roof (2024), New kitchen (2022), New A/C (2022), New well pump (2022), New septic (2020), New washer & dryer (2023). Located across from Brant Conservation Area and the Grand River trail system, this quiet street offers the perfect blend of nature, privacy, and convenience — just minutes to all that Brantford has to offer. Nothing to do but move in, unwind, and enjoy your own private oasis. (id:51992)
315 Brant County Rd 18 Road
Brantford, Ontario
Immaculate Country Property on the Outskirts of Brantford! Welcome to this stunning bungalow set on a beautifully maintained 1.15-acre property just minutes from the city. Offering 3+2 bedrooms, 4 bathrooms, and an incredible backyard paradise with an in-ground pool, this home truly has it all! Step inside to a bright and open foyer flanked by a welcoming sitting room and a formal dining room. The heart of the home features a modern open-concept kitchen and living area with a cozy breakfast nook, a sliding glass door leading to the backyard, and a convenient 2-piece powder room. The main level also boasts a spacious primary bedroom complete with a walk-in closet and a luxurious 5-piece ensuite bathroom, plus two additional bedrooms and a 4-piece main bath. Downstairs, you’ll find a fully finished basement designed for entertaining — featuring a large recreation room with a pool table and bar, two additional bedrooms, a bathroom, and ample storage space. Outside, enjoy your private backyard oasis with a sparkling in-ground pool, perfect for summer relaxation and gatherings. Additional highlights include a 2-car attached garage, steel roof with 50-year warranty, and recent updates such as new A/C (2024), pool liner (2024), and pool pump (2024). Located just outside Brantford, this home offers the peace of country living with close proximity to all amenities and easy access to Highway 403. This property is a true showstopper — book your private showing today! (id:51992)
17 Borden Street
Brantford, Ontario
Charming 2-Bedroom Bungalow for Lease in Brantford! Welcome to this lovely 2-bedroom bungalow, ideally located close to schools, shopping, parks, and all major amenities. This cozy home offers comfort, convenience, and plenty of space for everyday living. Enjoy a bright and spacious living room, a convenient eat-in kitchen, and a large basement that provides ample storage and in-unit laundry for your convenience. The home also features 2 dedicated parking space. Located in a great neighborhood with easy access to transit and highway connections, this home is a wonderful opportunity for those seeking a comfortable rental in a great Brantford location. Don’t miss your chance — schedule a viewing today! (id:51992)
17 Borden Street
Brantford, Ontario
Commercial Lease Opportunity in Brantford! Excellent opportunity to lease a versatile commercial bungalow conveniently located close to major amenities, public transit, and highway access. This property offers flexibility for a variety of business uses in a highly accessible Brantford location. The space features 2 rooms/offices, a large open area ideal for a reception or workspace, and a spacious eat-in kitchen that can serve as a staff lunchroom. The full basement provides ample storage and includes laundry facilities for added convenience. With 2 dedicated parking spaces and excellent visibility, this property is perfect for professionals, small business owners, or service-based operations seeking a well-maintained, move-in-ready space. Available immediately — book your private viewing today! (id:51992)
976 Mcdowell Road E
Simcoe, Ontario
Absolutely stunning, all brick bungalow with a fully finished basement apartment and the amazing 23’ x 30’ detached & heated workshop, on a half acre country lot. Look no further, this home & property ticks all the boxes. Complete with 3+2 large bedrooms, 2 full bathrooms, spacious principle rooms and huge windows allowing tons of natural light. The warm and inviting main level eat-in kitchen is a cook and entertainers dream, with ample prep room, tons of counter and cupboard space & easy access to the spacious back deck (with gazebo) for barbecuing or enjoying a meal while watching the glorious countryside sunset. Plenty of back and front yard space for the kids and dog to run and play. The downstairs unit is spacious with its own separate back entrance, large kitchen and own laundry room. The dream mancave/workshop is really something to be seen. Natural gas heated, with two roll-up doors, hydro, and concrete floors; this beauty is perfect for housing your toys or for the small-business person. Huge private driveway that can park 12+ vehicles with ease. Truly turn-key, move in ready. No detail was overlooked here and there are simply too many to mention. Homes of this calibre, in this price range do not come along often, so book your private viewing today before this opportunity passes you by. (id:51992)
44 Market Street
Paris, Ontario
Located in the sought-after north end of Paris, this well-maintained 3-bedroom, 2-bath sidesplit offers comfortable living in a mature, family-friendly neighbourhood. Enjoy a private, fully fenced yard surrounded by mature trees—perfect for relaxing or entertaining outdoors. Inside, the home features newer high end appliances (2022), New 200amp panel and mast (2023), updated fiberglass shingles (2023), and a brand-new furnace and central air system (2025) for worry-free living. A great opportunity to own in one of Paris’s most desirable areas, close to parks, schools, hospital, and everyday amenities. (id:51992)
4 Sixth Concession Road
Burford, Ontario
Welcome to this exquisite brick bungalow nestled in the serene countryside close to both Burford and Brantford. Situated on nearly half an acre, this idyllic property boasts a lush, tree-lined backdrop and a secluded backyard with no visible neighbours. This meticulously maintained home offers two rear walkouts providing the opportunity to convert this home into two distinct units. Upon entering the main level, you're greeted by a freshly painted, partially open-concept living room, dining area, and kitchen, all enhanced by new flooring throughout. The cozy living room is bathed in abundant natural light from large, expansive windows, while the adjacent kitchen caters to culinary enthusiasts with sleek stainless steel appliances, a convenient breakfast bar, and a stylish tile backsplash. Sliding doors lead from the dinette area to a spacious raised back deck, perfect for seamless indoor-outdoor entertaining and relaxing. The primary bedroom, two additional bedrooms, and a well-appointed 5-piece bathroom with elegant dual vanities complete this level. Descend to the fully finished lower level complete with newly installed flooring throughout (2025), to discover a generously sized recreation room featuring a warm and inviting gas fireplace and a fully equipped kitchenette, ideal for a potential granny suite. The recreation room extends to a fully enclosed waterproof patio via a convenient walkout. Additional highlights of the lower level include another comfortably sized bedroom with a spacious walk-in closet, a 4-piece bathroom, and newly updated laundry room. Outside, the expansive backyard offers a peaceful retreat amidst towering, mature trees and a picturesque wooded lot. Other notable features include outdoor pot lights surrounding the exterior of the home, newer roof, and a 6 car driveway, all adding to the allure of this turn-key property. Don't miss out on the opportunity to make this private country escape your own! (id:51992)
47 Simcoe Street
Scotland, Ontario
Spacious and affordable family home in the quaint village of Scotland. Offering 4 bedrooms, 2 full bathrooms, generous principal rooms with large windows allowing plenty of natural light, and a deep private back yard with a double car detached garage. The eat-in kitchen has loads of character and has access to both the side and back mudrooms, as well as the main floor laundry room. The back yard is perfect for the kids and dog to run around and play and the extra-large driveway can accommodate numerous vehicles with ease. You’ll also find an additional wooden outbuilding with hydro, currently being used for storage but has the potential to be a bunkie or pool house in the future. Located within walking distance to the school, daycare, park, walking trails, churches, convenience and liquor store, post office, library, restaurants and brewhouse and a short drive to Hwy 403. Enjoy small town living in this clean, safe and quiet neighbourhood. Brand new furnace installed in 2025. Do not delay, book your private viewing today. (id:51992)
136 Flagg Avenue Avenue
Paris, Ontario
Welcome to 136 Flagg Avenue, a beautifully maintained 3-bedroom, 2.5-bath end-unit townhouse in the heart of Paris, Ontario. Offering 1,650 sq. ft. of bright, open-concept living space, this home features a modern kitchen, spacious principal rooms, and a covered backyard patio with no rear neighbours perfect for private outdoor relaxation. Enjoy the added privacy and natural light that comes with an end unit, plus the convenience of being located right next to the community rec centre and just minutes from Hwy 403, schools, parks, shopping, and all essential amenities. The upper level includes a generous primary suite with a walk-in closet and ensuite bath. Move-in ready and ideally suited for families or professionals seeking comfort, style, and location — this is a rental opportunity you don’t want to miss. (id:51992)
9928 Superior Street
Port Franks, Ontario
Have you been considering a lakeside property? This beautiful property is on a spacious, landscaped lot, situated in the charming lakeside town of Port Franks. Whether you are seeking a peaceful retreat to enjoy nature or a welcoming space for entertaining, this residence offers both. This two bedroom, two bathroom, features an open concept design with vaulted ceilings. Pride of ownership is apparent in this well maintained home. The solid construction of the home includes a high efficiency gas fireplace capable of heating the entire living area. Step outside through sliding doors to discover a large wrap around deck, an ideal spot for enjoying morning coffee or hosting gatherings and barbeques. The property also includes a professionally built shed and bunkie. The bunkhouse with four additional beds, provides the perfect retreat for teens or guests. This location offers convenient access to golf-courses, a community centre and library, tennis courts, restaurants,walking trails, a marina and beautiful sandy beach. Is the lake calling you? This is an opportunity not to be missed. (id:51992)
7 Acres Street
Paris, Ontario
Nestled in the picturesque town of Paris, Ontario, this charming semi-detached home offers the perfect blend of comfort and convenience. Featuring three bedrooms and two bathrooms, it’s ideal for families, professionals, or anyone seeking a peaceful retreat. The single-car garage provides secure parking and extra storage, while the quiet, private backyard is a serene escape—perfect for morning coffee or evening gatherings. Located within walking distance to downtown Paris, you’ll enjoy easy access to local shops, restaurants, and scenic riverside trails, all while living in one of Ontario’s most beloved small towns. (id:51992)
88 Walnut Street
Brantford, Ontario
Tucked into a central, amenity-rich neighbourhood, 88 Walnut is a deceptively spacious bungalow offering main floor living with 2 bedrooms, a bright eat-in kitchen, a sunken great room, and plenty of flexible space. The lower level features two additional rooms, ideal for family, office, or guests. Step outside to a fully fenced yard with patio, gazebo, and above-ground pool-perfect for relaxing or entertaining. Enjoy comfort and versatility in this move-in-ready home, just moments from schools, parks, shopping, the casino, Grand River, and scenic trails. Discover the warmth and possibilities of 88 Walnut - book your private viewing today! (id:51992)
179 Market Street Unit# Upper
Brantford, Ontario
All-inclusive! Spacious 2-bedroom apartment for lease in downtown Brantford. Located on the second floor above a convenience store, this bright unit offers a generous living area, an eat-in kitchen, two comfortable bedrooms, and a 4-piece bathroom. Enjoy access to a backyard and a private side entrance. Please note: street parking only. Conveniently situated near the rail trail, public transit, restaurants, offices, universities, and all the amenities Brantford has to offer. Book your private showing today! (id:51992)
60-62 Colborne Street W
Brantford, Ontario
Well cared for 3 unit building on busy throughfare. Great opportunity for an owner occupier. 1 main floor commercial unit with beautifully finished basement with walk up entrance and 2 residential apartments. The 2nd floor residential Apartment is vacant, main floor Apartment has long term Tenant. Rents available upon request. (id:51992)
33 St George Street
Brantford, Ontario
33 St. George Street, Brantford. Great opportunity in the heart of Brantford! This 1,400 sq. ft. building is zoned C7 (Commercial Zone) with (RC) Residential Conversion, offering excellent flexibility for a variety of future uses. Formerly operated as a restaurant, the property is now vacant and ready for redevelopment or repurposing. The building has electricity, municipal water, and gas services available (currently disconnected). A small paved rear lot provides convenient parking for 2–3 vehicles. Located in a central area with strong visibility and accessibility, this property is ideal for investors, entrepreneurs, or developers seeking a unique commercial or residential conversion opportunity in Brantford. (id:51992)
140 Murray Street Unit# 3
Brantford, Ontario
This recently renovated 1-bedroom, 1-bathroom second-floor apartment is in like-new condition and located right across from Maria’s Pizza, close to parks and walking trails. It includes modern appliances and a newer furnace and air conditioner for year-round comfort. Laundry hookups are available in the unit (machines not included). Utilities are extra, and parking is available for an additional cost per spot. (id:51992)
2107 Marine Drive Unit# 21
Oakville, Ontario
Discover the perfect blend of convenience and sophistication in this 2-bedroom, 3-bathroom townhouse, ideally situated just steps from Bronte Village and the waterfront. The inviting open-concept main level features a bright living and dining area with walk-out access to a spacious deck—perfect for relaxing or entertaining. Upstairs, the primary bedroom offers a picturesque view, a 2-piece ensuite. An additional bedroom and a well-appointed 4-piece bathroom complete this level. The finished basement provides a versatile rec room and a generous laundry area with a washer and dryer. Enjoy a private backyard and access to a shared community space, ideal for BBQs, gatherings, or casual games. Stroll to waterfront trails, the Colborne Senior Recreation Centre, and all the charming shops, cafés, and restaurants Bronte Village has to offer. Explore scenic lakeside paths, Coronation Park, and experience the vibrant lifestyle that makes Bronte Harbour one of Oakville’s most desirable communities. (id:51992)
14 Robinson Street
Simcoe, Ontario
NEW PRICE & PRICED TO SELL!! ATTENTION INVESTORS - THIS MIXED USED TRIPLEX IS ONE PROPERTY YOU DON’T WANT TO MISS! UNBEATABLE VALUE + POTENTIAL in this FULLY TENANTED* COMMERCIAL/RESIDENTIAL building located in the bustling downtown core of Simcoe. Centrally located next door to RBC, very desirable location and end building unit. This is your opportunity to own 1 STOREFRONT and 2 APARTMENTS in the heart of town. This well-kept 2-storey mixed-use property offers a large main floor retail space with expansive street-facing windows for maximum visibility. Upstairs, you’ll find two income-generating residential units: a 1-bedroom and a 2-bedroom apartment. Benefit from high foot traffic, excellent street exposure, and separate gas, hydro, and water meters for each unit. Minimum 24+ Hrs for viewings! (id:51992)
26 Dundalk Crescent
Brampton, Ontario
Welcome to 26 Dundalk Crescent — where luxury meets lifestyle on one of Heart Lake West’s most desirable crescents. This rarely offered 5-bedroom ravine-side stunner is fully loaded with everything you’ve been searching for — and more. Backing onto untouched greenspace, with no neighbours behind, Heated salt water pool where your backyard oasis awaits. Nearly 3,000 sq ft above grade + fully finished basement that equals more living space with endless potential: in-law suite, guest zone, home gym or income helper. Open-concept kitchen with granite counter tops, breakfast bar, and walkout to deck. Family room with fireplace and hardwood throughout. 5 large bedrooms and 4 total bathrooms offers room for the whole crew. Main floor laundry, plenty of storage, tons of natural light. This is your chance to own a premium lot & pool home without overpaying. Move in and start living your best life in one of Brampton’s most established communities. Minutes to Hwy 410, top schools, parks, trails, Trinity Mall, Heart Lake Conservation, and more. Book your showing today! (id:51992)
190 Osborn Avenue
Brantford, Ontario
Welcome to this spacious 3-bedroom, 3-bathroom home offering comfort, style, and versatility. The updated kitchen features beautiful quartz countertops and modern finishes, perfect for both everyday living and entertaining. Enjoy relaxing on the covered front porch or hosting gatherings on the large back deck overlooking a generous backyard complete with a storage shed. Inside, the home is bright and inviting, with multiple windows and updated lighting throughout. A double-wide driveway provides ample parking, along with a single-car garage. The garage includes a separate entrance leading to a fully finished basement, featuring its own kitchen, bathroom, laundry, living room, and bedroom — an excellent option for extended family, guests, or potential rental income. Additional highlights include a natural gas furnace and fireplace, water softener, and multiple sets of appliances including 2 sets of Laundry machines. Ideally located close to parks, schools, and shopping, this property combines modern updates with functional living spaces both upstairs and down. (id:51992)
10 Stratford Terrace
Brantford, Ontario
This truly unique, custom-built executive raised ranch by a reputable local builder showcases meticulously landscaped grounds and is tucked away on a tranquil, private street in one of West Brant’s most sought-after neighborhoods. The ideal house for a home-based business as it allows clients to enter without passing through living areas—perfect for daycare, salon, massage therapy, and more—with a nearby bedroom that serves as a private space. A hidden gem, this home is located on one of the most desirable and rarely available streets in West Brant—a peaceful, low-traffic area removed from the hustle and bustle of busy roads. With only one set of owners since it was built, homes on this street seldom come up for sale. The reverse floor plan upper level features an impressive open-concept family room and kitchen, highlighted by luxurious hardwood flooring and a vaulted ceiling in the family room that enhances the sense of space. The gourmet kitchen is a chef’s dream, complete with a generous island, breakfast bar, sleek stainless steel appliances, and new granite countertops paired with a stunning backsplash. A patio door leads directly to the outdoor entertaining space—perfect for BBQs and gatherings. The lower level offers a spacious living room centered around a gas fireplace and a beautifully updated bathroom featuring a large walk-in shower. Step outside to your own secluded backyard oasis—a peaceful retreat that feels like a private escape within the city. Enjoy the two-tier deck, complete with updated boards and staircase, surrounded by large rocks and tall cedar trees for added privacy. Unwind in the hot tub (overhauled in 2023). Additional highlights include a water softener, reverse osmosis system, new roof with upgraded shingles (2019), insulated garage doors, all-new windows, and updated fencing. Conveniently located near West Brant’s top-rated schools and amenities, this exceptional home is a must-see. Schedule your private showing today! (id:51992)
899 Keg Lane
Paris, Ontario
A Beautiful Cobblestone Home on a Large Property! A prominent Paris home known as The O’Neail Residence that was built by Charles O’Neail in 1861, with all 4 walls constructed using cobblestone instead of the 2 or 3 walls that was typical at that time due to its high cost. This impressive home is set back from the road on a 0.69 of an acre lot and features a covered front porch with an inviting entrance, a huge living room for entertaining that has a 10’4” high ceiling with pot lighting, crown molding, hardwood flooring, and lots of natural light through all the windows, a formal dining room for family meals, a bright eat-in kitchen with tile flooring, an updated 4pc. bathroom at the front of the house that has tiled walls and a modern vanity, spacious bedrooms with more hardwood flooring and crown molding, another bathroom at the back of the house that doubles as a convenient main floor laundry room, and there is a large bedroom with a vaulted ceiling and patio doors leading out to the deck in the private backyard(the bedroom is currently being used as an office and workspace). The basement boasts a cozy recreation room with a walk-up to the backyard, a den, and plenty of storage space. You can relax with your family and friends around the inground swimming pool in the private backyard with high cedars that run across the back of the property, and the detached garage will be perfect for a hobbyist. Updates include a metal roof in 2019, new furnace in 2015, updated vinyl windows, new pool floor and pool liner in 2021, and more. A spectacular home that’s just up the road from the Paris Fairgrounds and close to schools, parks, trails for walking and biking along the river, shopping, and fine restaurants. Book a private showing before it’s gone! (id:51992)
118 Main Street W
Norwich, Ontario
Welcome to 118 Main Street West. This spacious four bedroom, two bathroom home is perfect for a family looking for small town charm with ease of access to both the 401 and 403. The naturally well-lit living room and dining room offers a great place for hosting gatherings. With the four bedrooms tucked away down the corridor and up the stairs, it gives excellent separation when you're looking for some peace and quiet. The fully fenced backyard has a view of mature trees around the property, providing privacy as you enjoy the expansive lawn. Armour stones surround the large, beautifully paved patio that was installed with a major backyard upgrade in 2023. The detached garage is equipped with electricity and measures almost 600sqft, perfect for a workshop and a great place to park your car if the 6-car driveway isn't enough. The water services are municipal, no need to worry about a septic or well. The kitchen was updated in 2017, the appliances in 2020, furnace and A/C in 2019. (id:51992)
12 Albert Street
Langton, Ontario
Tucked away in the quiet town of Langton, 12 Albert Street is the kind of home country songs are written about. Featuring two spacious bedrooms and two bathrooms, including a luxurious ensuite, this property blends high-end finishes with everyday comfort and functionality. The beautifully manicured lawn and garden, bordered by concrete walkways, lead to a charming covered front porch, perfect for morning coffees or relaxing evenings. Step inside to a large, welcoming foyer where grey vinyl plank flooring flows seamlessly throughout, setting a warm and unified tone. The open-concept design connects the kitchen and dining area, ideal for entertaining or family gatherings. The kitchen is a showstopper, complete with two walk-in pantries, extensive cabinetry, elegant white and grey marbled quartz countertops, matte black finishes, and brand-new Samsung stainless steel appliances. Just off the kitchen, the great room features a tray ceiling with built-in LED lighting, adding a touch of modern style and coziness. The primary bedroom serves as a private retreat, offering a spa-inspired ensuite with sleek subway tile. Both bedrooms include generous walk-in closets, while the mudroom provides built-in cubbies and a double-wide closet for optimal storage. Adding even more value and versatility to this exceptional property is a brand-new 42' x 25' detached shop. Designed to match the homes exterior, it features two garage-style doors, soaring 15-foot ceilings, and 100-amp electrical service wired and ready for a 200-amp upgrade, perfect for a workshop, storage, or future business use. Set on a generous lot with thoughtful design inside and out, 12 Albert Street isn't just a house, its where your next chapter begins. (id:51992)
5 Kinnard Road
Brantford, Ontario
Welcome HOME to one of Brantford's most scenic and mature places to live, the Oakhill Survey. This neighbourhood is off the beaten path and offers a way of life feeling like you've always lived here. It has a perfect twist of rural meets urban, with the mature tree's and nature all around, to the swooshing of the grand river just a stone's throw away, and bike trails that can take you virtually anywhere you want to go. It's what you see when you close your eyes and picture that perfect life, where neighbours wave as you pass by, dogs jumping in the sprinklers and kids are playing in the streets. This is as close to going back to the good old days' as you can get, and now it can be yours. As you pull up, you can't help but notice the sky high trees from front to back, the traditional design and the cozy front porch just begging for a night full of trick or treaters this halloween season. Inside you will find a perfectly balanced layout combining function and show, with a large living room, dining area and full kitchen wrapping around the main floor. Upstairs you will find 3 big bedrooms and 2 full bedrooms with one being a primary ensuite. Downstairs is a finished rec room adding a place to retreat to after a long day when you want to relax and watch your show. The backyard of this house again adds to the layer of 'wow' when you step outside to the massive deck, fitted with a covered pergola and a bar top for those fun summer nights when you want to have the gang over and toast to the memories you are making, that you will reminisce on as the years go by, because this is the HOME where that happens, you start LIVING, and you will love every second of it. Welcome HOME to the place you always dreamt of, you're here. (id:51992)
76 Enfield Crescent
Brantford, Ontario
North End all angelstone brick raised ranch style family home with wide 57 ft frontage lot & heated inground pool for summer fun steps to schools! Featuring open concept newer stunning eat-in kitchen, dining room & living room with hardwood floors- perfect for entertaining! 2+1 bedrooms, 2 full baths, could have 4th bedroom on lower level if needed, finished rec room with gas fireplace and built in book shelves with desk, nice covered sun screen deck that blocks UV sunlight, newer windows with 2 bay windows in living room & dining room, newer reshingled roof, furnace, central air, newer insulation, all TV's stay, most furniture is also negotiable, all appliances included, double paved driveway, atttached garage with auto opener, security system, fenced yard. Close to shopping and easy Hwy 403 access just off the Wayne Gretzky Parkway. Room to park RV or trailer on side of home with gravel base. Immediate possession. A Must See! (id:51992)
1069 Windham 13 Road
Nixon, Ontario
Discover your slice of paradise on this stunning 8-acre country property in the quiet hamlet of Nixon, just minutes from Simcoe, Port Dover, and the shores of Lake Erie. The true value here lies in the land — a perfect canvas for your future dream estate. The property features a beautiful softwood bush offering natural privacy and shade, along with several cleared areas ideal for storage, a shop, or even a hobby farm setup. An older home currently sits on the property, providing a starting point for renovation or redevelopment. Enjoy the peaceful rhythm of Norfolk County living — where you’re close to farmers’ markets, beaches, boutique wineries, and scenic country roads, yet only a short drive to major amenities in Simcoe or Tillsonburg. Whether you’re looking to build your forever home or invest in a piece of land that promises long-term value, this gorgeous property offers endless potential in one of Southern Ontario’s most picturesque regions (id:51992)
43 Mcclintock Drive
Puslinch, Ontario
Welcome to your island paradise on Somme Island, located on the largest Kettle Lake in all of Ontario, Puslinch Lake. This one-of-a-kind property offers the ultimate in seclusion and natural beauty, with a picturesque setting and modern comforts throughout. Accessible only by water, the island features three separate boat docks for arrival, while a spacious parking lot on the mainland offers convenient vehicle access for you and your guests. As you step into the main residence, you'll be greeted by the warm charm of pine wood flooring that flows throughout the main level, creating a cozy, rustic ambiance. The kitchen is a chef’s dream, featuring granite countertops, a travertine tile backsplash, stainless steel appliances, under-cabinet lighting, and a large center island perfect for both meal prep and casual dining. The stunning living room is highlighted by a wood-burning fireplace set against a dramatic stone wall with a large hearth – the perfect spot to unwind on cool lake evenings. The main-level primary bedroom offers sliding glass doors that open directly onto the deck offering seamless indoor-outdoor living. Large windows frame tranquil lake views, making every morning feel like a getaway. Relax in your stunning sunroom, complete with a hot tub, skylights, and breathtaking lake views. A unique spiral staircase leads to the upper level, where you'll find two additional bedrooms, each with pine wood flooring. One of these charming rooms includes a walkout to a private balcony – the perfect place to sip your morning coffee while taking in the serene surroundings. Surrounding the home is over 7 km of private shoreline, a grassy area, docks, fire pit, and 3 decks, all ideal for playing, fishing, swimming, sunbathing, and lakeside relaxation. Whether you're looking for a summer escape or a year-round sanctuary, this exceptional island property offers a rare opportunity to own your own slice of paradise! (id:51992)
48-50 Erie Boulevard
Long Point, Ontario
Vacation rental income. Live on site and run your own busy popular short term rental business. Welcome to Bayside Cottage Resort, one of Long Point's most popular vacation destination resorts. This beautiful property is perfectly positioned in the heart of Long Point offering a fantastic turnkey opportunity with transferable bookings, or, a lovely family owned group of cottages. With every amenity in place Bayside hosts its own private boat launch and private boats slips, 10 rentable spaces completely furnished, and a retail floor space for a restaurant store or more living space. This property comes complete with everything ready to go, turnkey for your upcoming season or your first family reunion! Enjoy the paddleboards, kayaks, canoe or kick back, grab a fishing pole and catch one off the deck for supper. The main building is winterized four season with full back up generator with two bright spacious kitchens, rental suites, concierge for check and your dream additions to the already busy profitable business. Lots of upgrades to this rare offering include: new decks on all of the cottages, durable metal roofs, paved easy entry boat launch, new floors in three of the cottages, new furnace and central air in main house, new back up generator, split unit heat and AC in 3 of the cottages, large workshop, new windows and fresh paint in most of the cottages plus much more. Tons of room for parking cars or your motorized watercrafts and trailers! Perfect driveway lane configuration for a pull though. Panoramic water views from every point of the calm inner bay and access to the beach side of lake Erie. Beachside Resort Cottages offers everything in an ideal waterfront vacation paradise! Come see what Norfolk County has to offer at this hidden gem. (id:51992)
48-50 Erie Boulevard
Long Point, Ontario
Live at the lake! Waterfront at one of the most beautiful Ontario beaches at Long Point, Lake Erie. Picture yourself breathing in the fresh air off the lake watching the sunrise with your morning coffee, launch the boat from your private boat launch and catch some perch for supper. Short term vacation rental income available on your property with 1, 2 and 3 bedroom turn key furnished cabins. This property is truly living a dream life. Located on the inner bay with beach access across the road the main building offers spacious rooms, 4 bedrooms, 2 bathroom and two kitchens. Lots of opportunity to create in the main great room to be a wonderful entertaining space for family and friends or your own private living room with view of the lake. Great room can also become a space for more revenue as a store, shop or common area space for short term rental guests. This offering comes complete with furnishings for all 9 suites & main house, water crafts, outdoor furnishings, 7 BBQs, 5 boat slips, fire pit rings, fish cleaning hut, appliances, linens, 8 TVs, dishes and all decor. Live in the main house and the let the income pay the bills! Firewood and ice sales also an option for further income. Private boat launch can support turn around of up a 24 ft. Tons of on site parking. Come and see Norfolk County's best kept secret of the Canadian Caribbean, the stunning beaches of Long Point home to thousands of visitors each year. Popular short term rental location. (id:51992)

