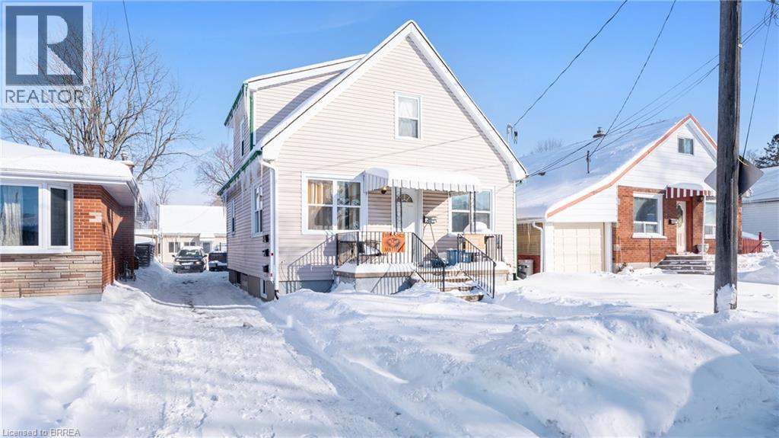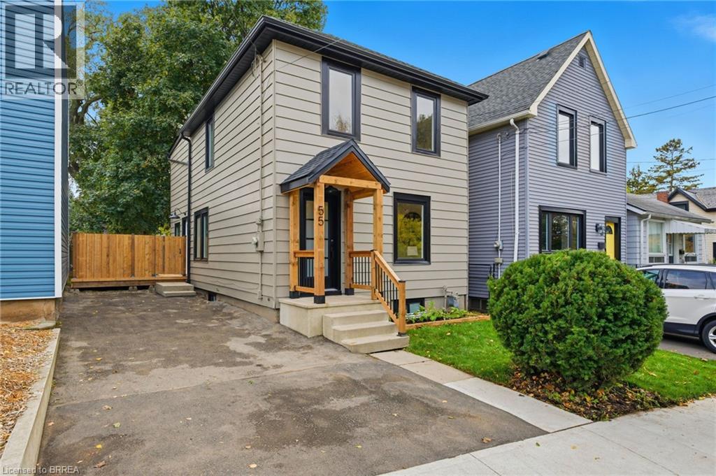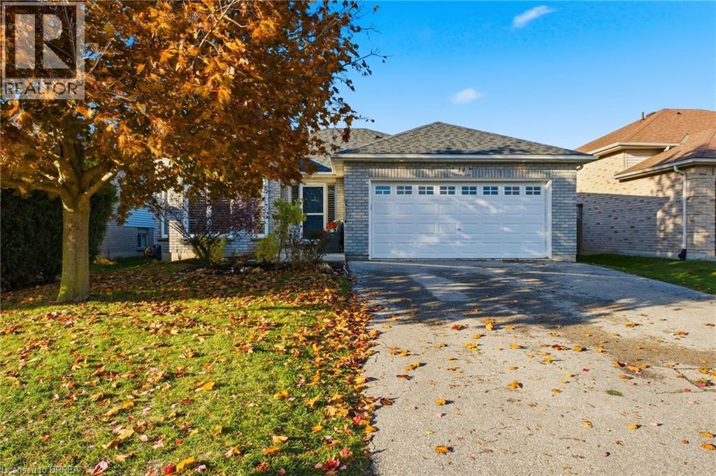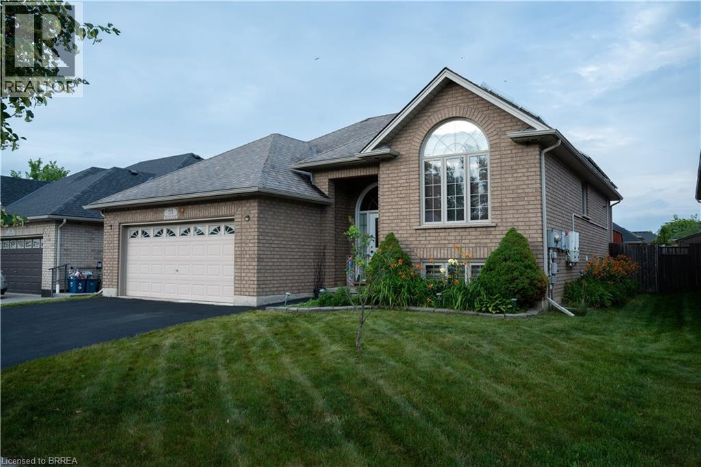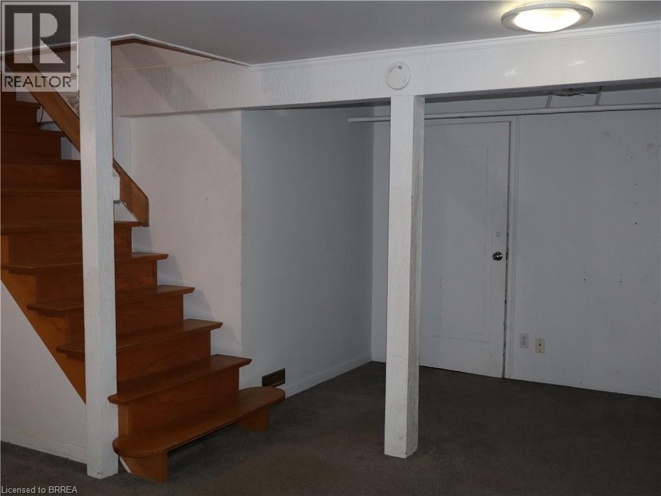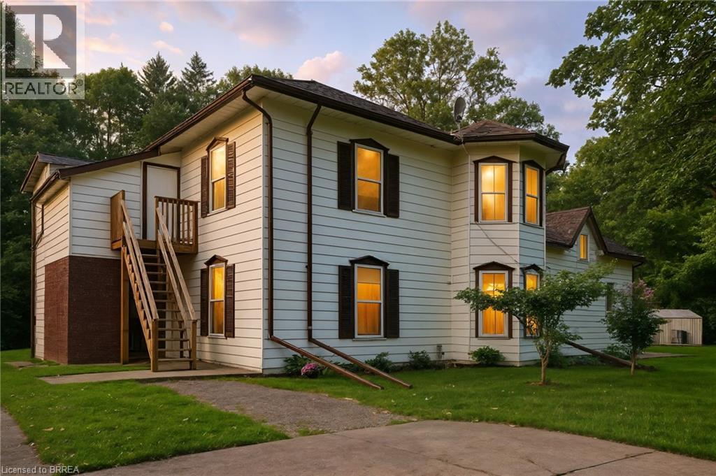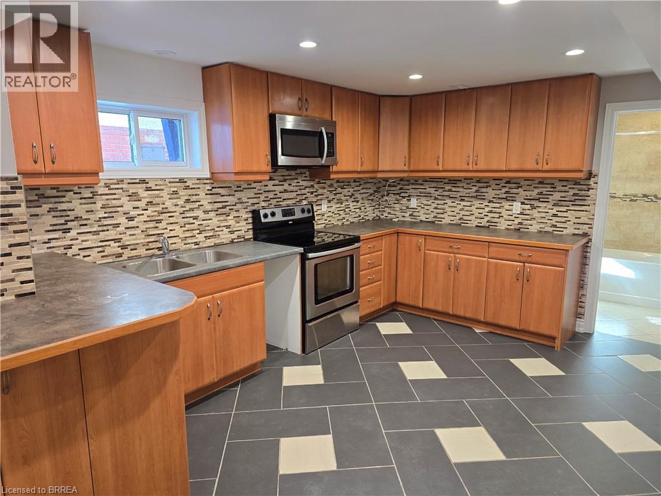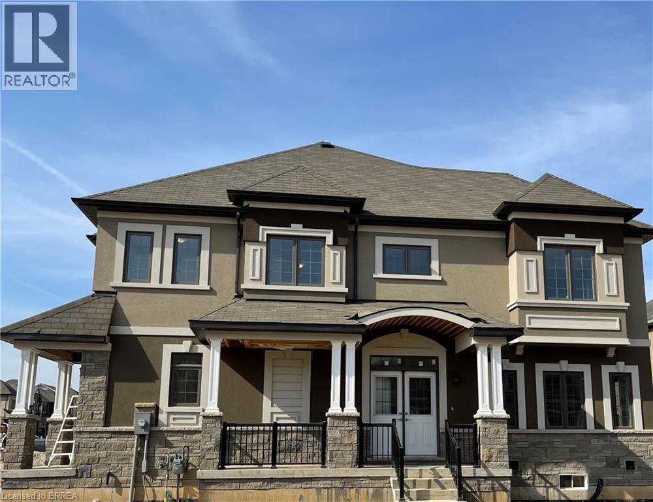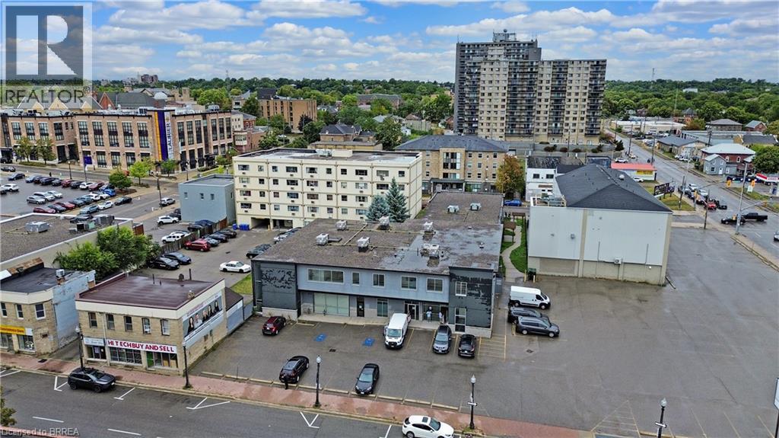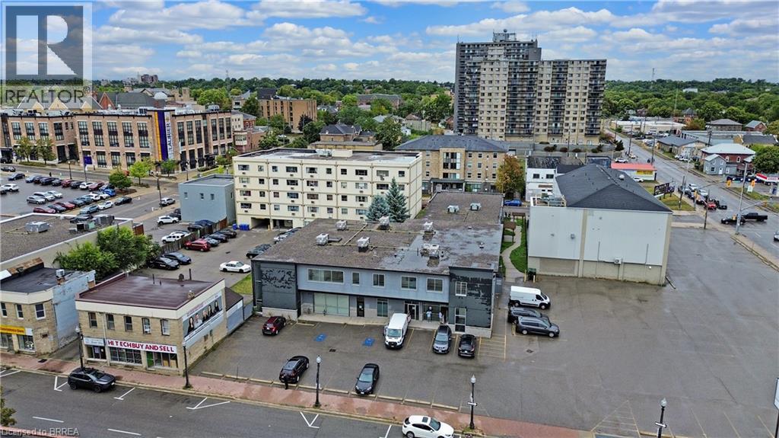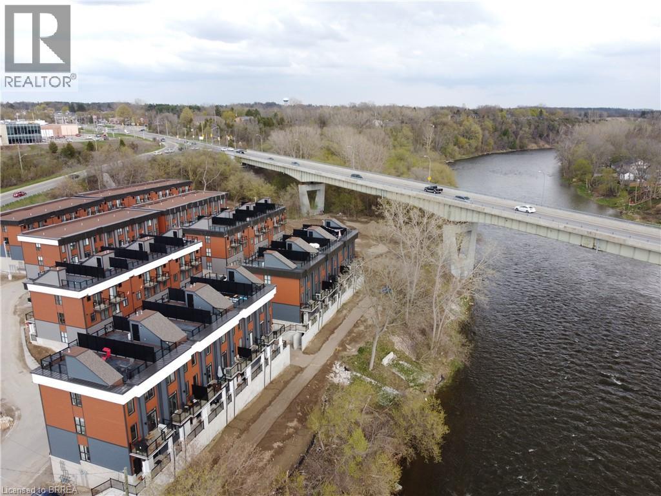356 Wellington Street Unit# 1
Brantford, Ontario
Cozy 2-Bedroom Basement Apartment in a Great Location on 356 Wellington - $1,875 all inclusive! This 2-bedroom, 1-bathroom basement apartment is a great fit for a young family or someone looking to downsize. The kitchen has plenty of cupboard space, making it easy to stay organized. Plus, it’s centrally located, close to all the amenities you need. Come check it out—book a showing today! (id:51992)
55 Jones Street
Hamilton, Ontario
Welcome home to 55 Jones St., Hamilton. In the sought after Strathcona neighbourhood just minutes to highway access, a myriad of parks including Victoria Park and the Dundurn Castle grounds, and lots of options for shopping and dining! Situated in a mature and quiet neighbourhood on a dead end street find a turn key gem. Enjoy a newly transformed home with all new windows and doors, new engineered hardwoods throughout, and porcelain tile in upper bath, new millwork throughout, new kitchen with quartz counters and ample cabinetry, new deck at the side of the house and new covered entry way all completed in 2025. Nothing left to do but move in and enjoy! (id:51992)
14 Dunton Lane
Paris, Ontario
Welcome to 14 Dunton Lane in beautiful Paris, Ontario. This bright and easy-living ranch home offers the kind of lifestyle people dream about. With two bedrooms on the main floor and two more in the fully finished basement, there is plenty of space for family, guests, or a home office. The open-concept main level makes everyday living simple, with a warm flow from the kitchen to the living and dining areas. A double-car garage gives you room for vehicles, tools, and storage, while the fully fenced backyard is perfect for kids, pets, and summer get-togethers. Living here means enjoying one of Ontario’s most charming small towns. Paris is known for its friendly streets, historic buildings, and riverside trails. You can spend your weekends exploring local shops, cafés, and restaurants, or take a walk along the Grand River. Families will love the great nearby schools and parks, and commuters will appreciate the easy drive to Brantford, Cambridge, and the 403. This is a home where life feels relaxed, connected, and welcoming. Whether you’re hosting family dinners, enjoying quiet mornings on the deck, or taking a short drive into town for coffee, this property fits the way you want to live. Homes in this area don’t last long. Book your showing today and discover why so many people love calling Paris home. (id:51992)
53 Mission Road
Brantford, Ontario
Full Brick raised bungalow features 3+2 bedrooms, 3 full bathrooms. This home includes a finished basement, Good size lot, offering a spacious outdoor area . Located in a neighbourhood with access to various amenities including hwy403, schools, parks and shopping centre. Many recent Upgrades includes Roof Shingles -2025 ,Most of the Flooring and stairs -2025 Additional features Master with Ensuite ,Large Deck off Kitchen ,Home Theatre Set up In Rec Room , 2-car garage with an interior and exterior man door with Extra Storage and epoxy floors, 5 appliances ,Water Softener -2018, Garage door Opener with remote included, central vac, garage door opener and remote. Natural Gas Hook up BBQ on Deck, Lots of pot lights on both levels, Soler panel income .This home is immaculate and move-in ready. (id:51992)
117 Queensway Drive
Brantford, Ontario
Welcome to this charming 4 bedroom, corner lot home, in the Henderson Survey. This home features a open concept living and dining room with a natural wood burning fireplace, 2 bedrooms on the main floor and 2 bedrooms upstairs. Some of the updates include: two wall mounted split unit with cooling and heating capabilities installed in Aug 2025, natural gas hook up for barbecue, spacious deck with ceiling fans, high efficiency digital fans installed October 2024, and new wood back yard and front side yard fencing 2025. With the new original hardwood being professional polished, it helps restore this home to the original charm. The second entrance to the basement makes access very convenient. Other updates include: new dishwasher 2025, washer and dryer 2022, Boiler 2022, main floor bathroom and kitchen sink with modern hardware, freshly painted, LED fans and lights 2024, refrigerator 2020, kitchen flooring 2022, security cameras, basement flooring and carpet 2022. (id:51992)
125 Richardson Street
Rockwood, Ontario
Opportunity knocks to lease a beautiful spacious studio unit in an 8 unit restored century building in the desirable town of Rockwood. Capture your space in this completely restored century home with modern amenities. Each well appointed studio suite has a private bath, walk in shower, tons of natural light pouring in from the large windows, ample closet space and a large open concept design with plenty of room for sleeping, office and relaxing. Each studio comes complete with a personal refrigerator and a design style black cast wall fireplace for ambient glow and added warmth. No worry rent including water, heat, hydro, parking, onsite laundry facilities. Enjoy shared use of a fully stocked chef style kitchen compete with dual dishwashers, double full size fridge, tons of counter and cupboard space for food storage and preparation. Large dining area with comfortable sitting areas for relaxation. Well appointed out door area to enjoy. Walking distance to medical and wellness buildings, shopping, restaurants and post office. Nature lovers dream steps away from the Grand River Conservation area. Go transit routes to Guelph, Kitchener, Toronto. Offering several studios for lease, available immediately. Don't miss out on this fabulous rental opportunity. Book your exclusive review of the available suites today. (id:51992)
396 William Street
Delhi, Ontario
A rare opportunity awaits with this fully renovated Triplex, set in a picturesque country setting and backing directly onto the serene waters of Black Creek. Combining charm, character, and modern updates, this property offers strong income potential with three fully rented units. The layout includes two spacious two-bedroom suites as well as a bright one-bedroom unit with a versatile den or office. The property has undergone extensive renovations and upgrades. A new roof was installed less than two years ago, while two furnaces were updated within the past two years and an additional furnace servicing the upstairs unit was installed only six months ago. The septic tank is just three years old, and the windows have been replaced in stages, some within the past four years and others more recently. Two backyard decks were also added, providing private outdoor space for tenants to enjoy the natural surroundings. Tenants enjoy a tranquil setting with beautiful views, while still being within easy reach of nearby towns, amenities, and commuter routes. With all major systems updated and a strong rental history already in place, this property is a turn-key investment in a truly one-of-a-kind setting. (id:51992)
318 Erie Avenue Unit# Basement
Brantford, Ontario
Spacious 2-bedroom basement apartment with 1 bathroom, in great shape and ready for move-in. This unit offers plenty of living space, parking, and laundry hookups (machines not included). Utilities are covered in the rent. Located close to parks and walking trails. (id:51992)
107 Flagg Avenue
Paris, Ontario
Premium Corner Unit for Lease! Welcome to this beautiful 3-bedroom townhouse located in the sought-after Scenic Ridge community in the charming town of Paris. Built by award-winning LIV Communities, this home offers approximately 1,700 sq. ft. of desirable open-concept living. The main floor features hardwood flooring, smooth 9 ft ceilings, and a gourmet kitchen with a large island—perfect for cooking and entertaining. Upstairs, you’ll find three spacious bedrooms, 2.5 bathrooms, and the convenience of second-floor laundry. Ideally situated just minutes from Hwy 403, next to the Brant Sports Complex, and close to schools, shops, and everyday amenities. A perfect blend of comfort and convenience! (id:51992)
274 Colborne Street Unit# 1b
Brantford, Ontario
Inside the Gihekdagye Friendship Centre in the heart of downtown Brantford, two private office spaces are now available for lease inside an already established and active building with a strong sense of community and culture. This opportunity offers flexible use. Each office can be modified within reason to suit your professional needs, whether you are offering client services, administrative work, creative production, consultations or something unique to your organization. Short term, month to month rentals are also available for programming space, workshops, meetings, training and events. Perfect for organizations delivering ongoing or rotating community based initiatives. Rent is fully all inclusive. Heat, hydro, water, maintenance, cleaning of common areas are all covered. The only additional requirement is tenant insurance. The building is safe, secure and staffed, with controlled entry for peace of mind. Located in the downtown core and surrounded by restaurants, local services, public institutions, post secondary campuses and growing residential developments, your clients and team will appreciate the access and walkability. This is a sublease arrangement with a great sublandlord and a great landlord, offering clear communication, support and a collaborative approach. If you are looking for a professional environment inside a meaningful downtown hub, with predictable monthly costs and flexibility as you grow, this might be the perfect fit. Spaces are available now. Reach out for details or to schedule a visit. Let’s explore what you can build here. (id:51992)
274 Colborne Street Unit# 1a
Brantford, Ontario
Inside the Gihekdagye Friendship Centre in the heart of downtown Brantford, two private office spaces are now available for lease inside an already established and active building with a strong sense of community and culture. This opportunity offers flexible use. Each office can be modified within reason to suit your professional needs, whether you are offering client services, administrative work, creative production, consultations or something unique to your organization. Short term, month to month rentals are also available for programming space, workshops, meetings, training and events. Perfect for organizations delivering ongoing or rotating community based initiatives. Rent is fully all inclusive. Heat, hydro, water, maintenance, cleaning of common areas are all covered. The only additional requirement is tenant insurance. The building is safe, secure and staffed, with controlled entry for peace of mind. Located in the downtown core and surrounded by restaurants, local services, public institutions, post secondary campuses and growing residential developments, your clients and team will appreciate the access and walkability. This is a sublease arrangement with a great sublandlord and a great landlord, offering clear communication, support and a collaborative approach. If you are looking for a professional environment inside a meaningful downtown hub, with predictable monthly costs and flexibility as you grow, this might be the perfect fit. Spaces are available now. Reach out for details or to schedule a visit. Let’s explore what you can build here. (id:51992)
2 Willow Street Unit# 3
Paris, Ontario
This townhouse could be your next townhome. Welcome to Paris, Ontario, where history meets luxury and where this spectacular property offers one of the most breathtaking views of the Grand River in the entire town. Steps from the beautifully famous and widely adored Downtown Paris, celebrated as the Prettiest Town in Canada, you will enjoy boutique shopping, cafés, dining, trails, parks, and easy access to the 403 for seamless commuting. This multi story two bedroom two and a half bathroom townhome features your own private garage, in unit laundry, quartz countertops, brand new appliances, an outdoor balcony, and a private ensuite bathroom off the primary. Large windows illuminate each floor with natural light and your own private rooftop patio offers panoramic views of the Grand River and the landscape that makes Paris unforgettable. Live a life of luxury surrounded by small town charm and urban convenience in a property that seamlessly blends both. Call your REALTOR® today. (id:51992)

