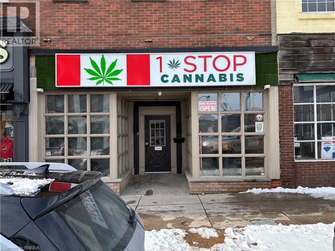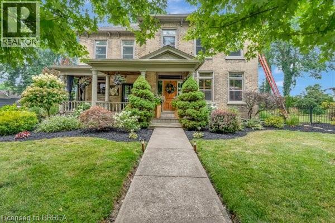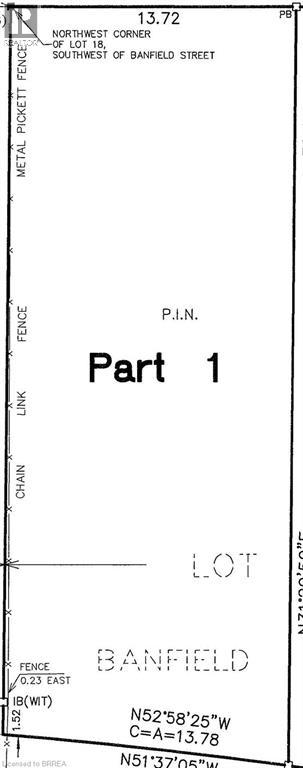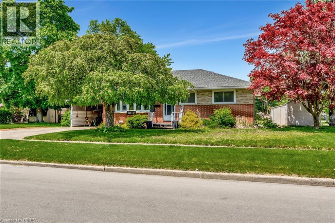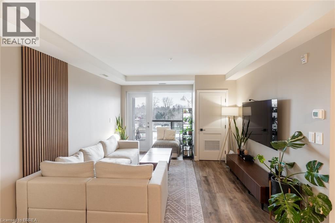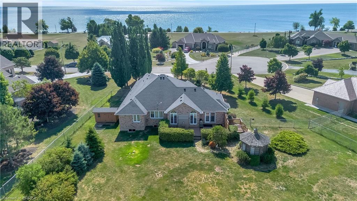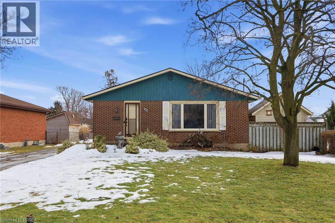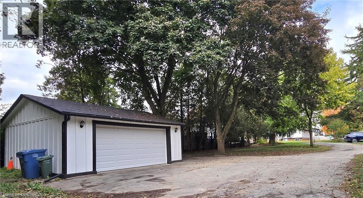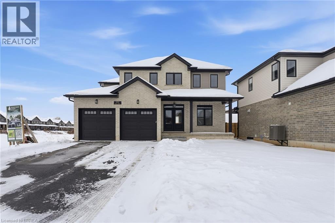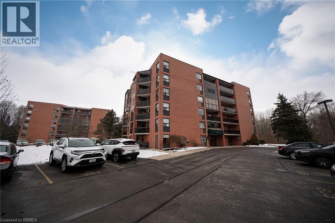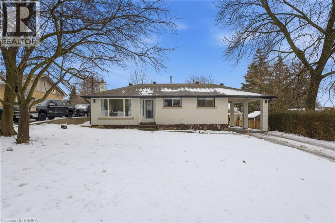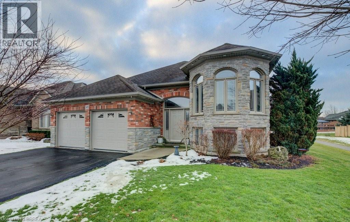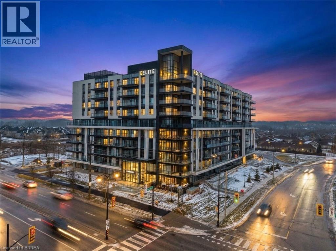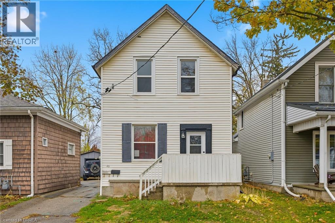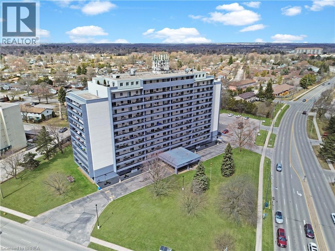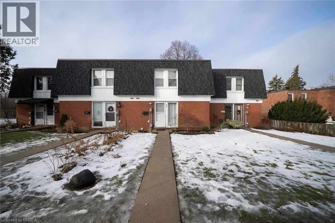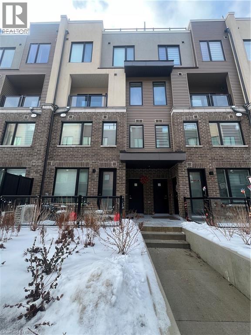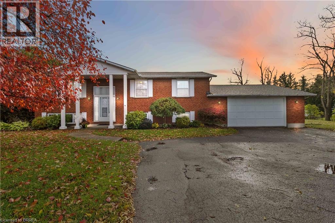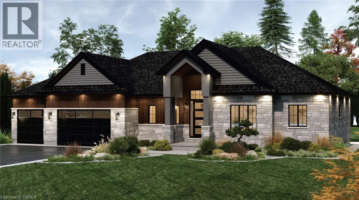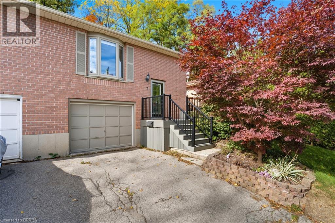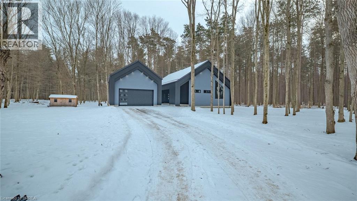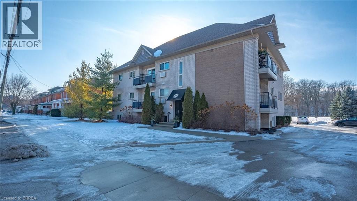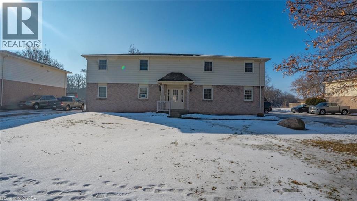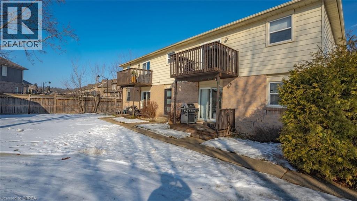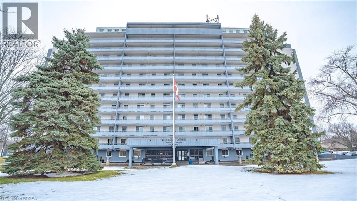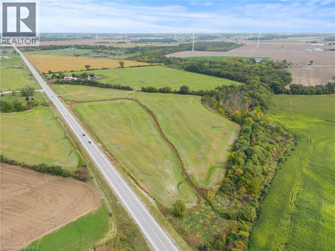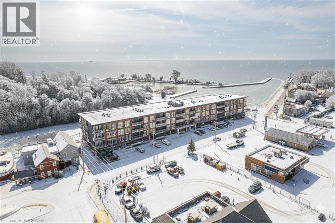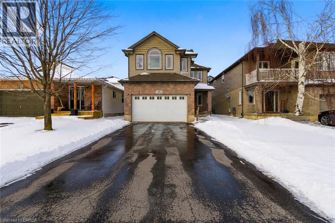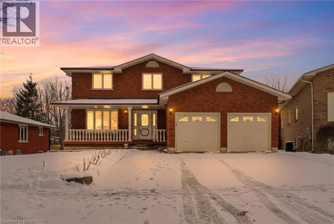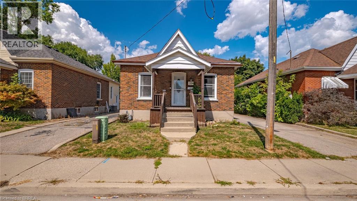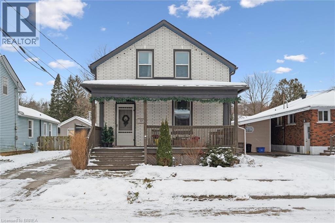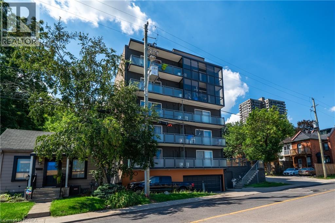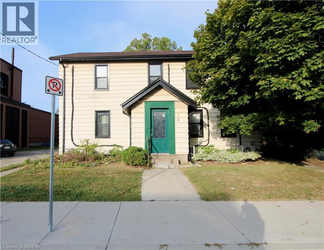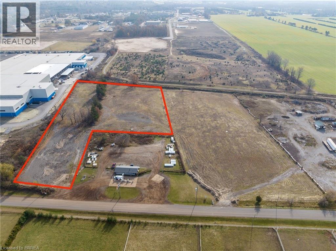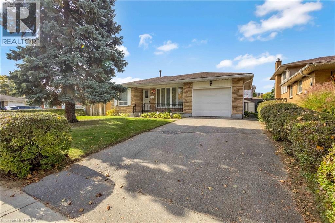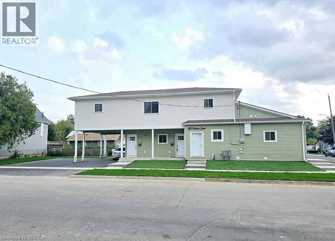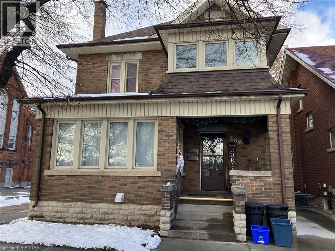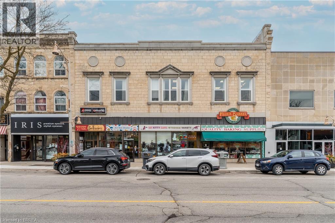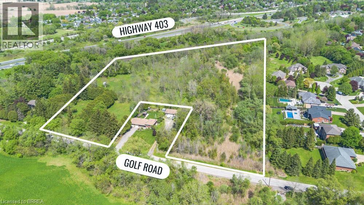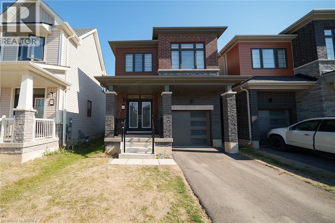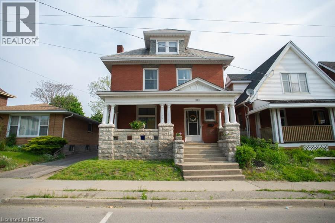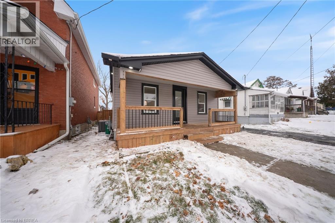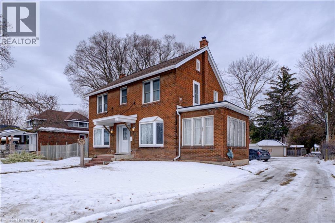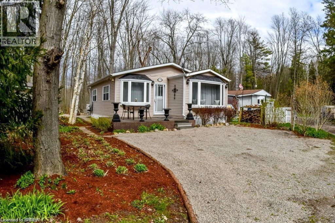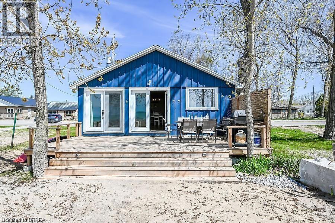38 Norfolk Street S
Simcoe, Ontario
Discover what could be your next investment opportunity with the purchase of 38 Norfolk Street South in Simcoe, Ontario. Attractively priced, centrally located on one of the busiest road in all of Norfolk County, completely leased with great long-term Tenants, and well taken care of by the owner. Don't delay - call your Realtor® and begin due diligence today! (id:51992)
66 Banfield Street
Paris, Ontario
Step into timeless elegance with this exquisite 1879 century home which offers over 2,800sqft above grade. Brimming with charm and character, this 4-bedroom beauty features a spacious primary suite with a beechwood accent wall, cozy electric fireplace, and a spa-inspired ensuite boasting a soaker tub, custom stone walk-in shower, dual sinks, and an elegant bow window. Upstairs, theres another full bath, while the main level offers a handy 2-pc bath; both have been tastefully renovated. The heart of the home is a stunning cherrywood kitchen complete with granite countertops, functional island, pot lights, sleek stainless steel appliances, and a separate bar area with a second sink = the epitome of a chef's kitchen. Enjoy morning coffee on the covered front verandah, or unwind with countryside views on the tiered back deck with a bar area and covered seating. The large formal dining room and inviting living room boast hand-scraped hickory engineered hardwood floors, oversized windows, crown molding, and a warm gas fireplace. A stunning solid wood staircase, stacked stone accents, and thoughtful craftsmanship throughout showcase attention to EvErY detail. The laundry/mudroom area, just off the breezeway & 1.5 car garage/shop, offers both ample storage & convenience. The high & dry basement provides lots of additional storage space as well as a recreation room for the kids to hang-out. Updates include: windows, doors, plumbing, electrical, furnace & AC too. Situated on generous lot in Grand Paris = Canada's Prettiest Little Town, you are just a short walk to quaint downtown shops, fine dining, and scenic trails along the Grand River. This incredible home blends historic charm with modern luxury, and would make anyone happy to call it home. Like to entertain & host guests? This is, most certainly, the property for you!!! Bonus: the severed lot (to the right) offers a rare opportunity for you to pick your neighbours and build a home right next door (MLS # 40797054). (id:51992)
68 Banfield Street
Paris, Ontario
ATTENTION ALL BUILDERS, INVESTORS & FUTURE HOMEOWNERS!!! Premium residential (infill) building lot: 45.01' X 118.4'! It is located in the thriving town of Paris and is walking distance to the quaint downtown core, gorgeous Grand River, schools, and city transit route. As a big bonus, the house to the left is listed for sale (MLS # 40772943); so you could live there as you build your dream home ;0) and pick your neighbours later... (id:51992)
1017 Braeside Street
Woodstock, Ontario
All inclusive, charming main floor lease in Family-Friendly neighbourhood! Welcome to this beautifully maintained main floor unit, offering comfort, convenience, and a place you’ll be proud to call home. This bright and spacious layout features 2 bedrooms, a full 3-piece bathroom, and a stylish open-concept living and dining area—perfect for both relaxing and entertaining. The updated kitchen is equipped with modern appliances, ample cabinetry, and a functional layout ideal for everyday living. Enjoy private main floor laundry, exclusive use of the backyard, and parking for 2 vehicles. Located on a quiet, tree-lined street in a desirable neighbourhood, this home is just minutes from schools, parks, shopping, and highway access—making your daily commute and errands a breeze. Available for immediate occupancy. Basement not included. (id:51992)
34 Norman Street Unit# 412
Brantford, Ontario
Welcome to Unit 412 at The Landing, a modernly designed boutique condo community at 34 Norman Street in Brantford’s vibrant north end. A minute to 403 acess, less than 30 minutes to Hamilton! This bright, open-concept suite features a functional living, dining, and kitchen layout with excellent flow and natural light throughout. The primary bedroom includes a walk-in closet and private ensuite, while the second bedroom or office is located near the main bathroom, offering flexible living arrangements for guests or a small family. In-suite laundry adds everyday convenience. Private balcony for outdoor relaxation in the warmer months. Residents of The Landing enjoy a standout set of building amenities, including a fitness centre, library lounge, speakeasy social space, and a rooftop patio ideal for relaxing and entertaining. The rooftop area also offers space for BBQs and lounge seating, enhancing lifestyle appeal. The building’s location provides quick access to Highway 403, Costco, shopping, great restaurants and patios in walking distance! An excellent opportunity to lease a modern condo in one of Brantford’s most desirable and amenity-rich residential communities. Utilities are additional, water is included. (id:51992)
16 Featherstone Avenue
Selkirk, Ontario
This beautiful, custom-built estate bungalow sits on a breathtaking 1.48-acre lot, offering stunning views that make it ideal for those seeking a peaceful lakefront lifestyle. With six bedrooms and four bathrooms, this spacious home is perfect for families or extended family gatherings. The property features a unique pie-shaped lot with views of farm fields to the rear and Lake Erie in the front. You also have convenient access to the lake from the neighbourhood walkway just steps from your front door. On the main level, you'll find an eat-in kitchen, a separate formal dining area, and an open-concept living room complete with a gas fireplace. This level also includes a laundry room with direct access to the two-car garage. The primary suite boasts a luxurious 5-piece en-suite bathroom, a walk-in closet, and large windows that flood the space with natural light. The lower level offers additional living space, including three bedrooms, one full bathroom, and a large den equipped with a negotiable pool table. There’s also a separate entertainment room. This lower level could easily accommodate a second kitchen, perfect for creating an in-law suite. Discover the convenience of a separate garage and workshop at the rear of the property, complete with a drive-in garage door and electrical service. This outstanding property also boasts a reliable backup natural gas fueled generator, ensuring you never miss a beat during power outages. Experience peace of mind and versatility all in one place! Experience the joy of full-time cottage living in this fantastic lakeside home! (id:51992)
22 Mccammon Street
Paris, Ontario
Welcome to 22 McCammon Street, a well-maintained bungalow offering comfort, versatility, and exciting potential in a desirable Paris neighbourhood. The main floor features three spacious bedrooms, a bright living area, and a full 4-piece bath, providing a solid and functional layout for everyday living. The fully finished lower level expands the living space with a generous rec room anchored by a cozy fireplace, an additional bedroom, and a convenient 3-piece bath, ideal for guests, extended family, or future flexibility. Step outside and enjoy your private backyard retreat, complete with a heated inground pool, perfect for summer entertaining, with a newer pool pump for added peace of mind. The large detached heated garage with hydro is a standout feature, offering exceptional space for vehicles, storage, hobbies, or a workshop. With a strong layout, great bones, and plenty of opportunity to add your own touches, this home offers both immediate enjoyment and long-term potential. Conveniently located close to schools, parks, and all amenities. Rental hot water heater replaced November 2025. (id:51992)
33 Islington Avenue
Guelph, Ontario
Build Your Dream Home in One of Guelph’s Most Desirable Neighborhoods. An exceptional opportunity to create your custom home on a newly severed 0.19-acre lot in a well-established and highly sought-after neighborhood of Guelph. This pristine parcel offers mature trees, natural privacy, and a peaceful setting, all while being conveniently close to schools, shopping, dining, and everyday amenities. Just a short drive to Guelph Lake, outdoor recreation is right at your doorstep. A freestanding detached garage currently on the property may remain subject to minor variance, adding flexibility and potential value to your future plans. The seller will complete all conditions related to the newly severed lot prior to closing. Whether you envision a modern retreat or a timeless family home, this rare offering provides the perfect canvas in an established community. Book your private viewing today and walk this remarkable lot to fully appreciate its setting and potential. (id:51992)
102 Oak Avenue
Paris, Ontario
Move-In Ready!! Set in the desirable North Paris community, this final home available of the three originally offered by Pinevest Homes on this street is designed for modern family living and built by a trusted local builder known for high-end finishes and meticulous attention to detail. This 4+1 bedroom, 3.5 bathroom home is currently offered with a partially finished basement, providing extra living space that includes a 5th bedroom and full 4-piece bathroom—ideal for guests, teens, or a private home office. For buyers looking to tailor the space themselves, the home is also available at $1,075,000 without the finished basement. The main floor features an open-concept layout where the kitchen, dining, and living areas flow seamlessly for everyday comfort and easy entertaining. A dedicated main floor office adds flexibility for working from home or managing family life. Upstairs, the primary suite offers a private ensuite and walk-in closet, while four additional bedrooms and a second-floor laundry provide space and convenience for growing families. A covered back porch is perfect for morning coffee or summer BBQs. Conveniently located just minutes from shopping, groceries, restaurants, and fitness facilities, with quick access north to Cambridge, KW, and Highway 401, this home blends small-town charm with everyday convenience. Pinevest ensures that any potential benefit from new Federal or Provincial legislation promoting HST relief on new housing—if applicable prior to closing—will be passed directly to the buyer, with eligibility reviewed as needed. (id:51992)
11 Mill Pond Court Unit# 501
Simcoe, Ontario
Welcome to Unit #501 at 11 Mill Pond Court, a beautifully maintained 2-bedroom, 2-bathroom condo in one of Simcoe’s most sought-after buildings. Nestled against a peaceful conservation area and surrounded by mature green space, this secure and friendly community offers convenience and comfort just moments from everyday amenities including restaurants, pharmacy, shopping and more. Step inside and enjoy the open-concept layout, thoughtfully redesigned approximately 8 years ago to create a bright and inviting living space. The kitchen features updated cabinetry with pot drawers, tile flooring, and modern laminated countertops with the look of granite. A spacious dining/living area provides room to entertain 6 or more comfortably, highlighted by generous natural light pouring in from the southern exposure windows and balcony doors. Stylish vinyl click plank flooring runs throughout the main living areas and bedrooms, tying the space together with a warm and modern feel. This home offers two balconies - the first is enclosed with updated windows/screens and beautifully tiled flooring, making it a perfect year-round sitting area. A sliding door leads to the second open-air balcony, ideal for enjoying sunshine and fresh air or setting up an electric BBQ. The primary bedroom includes his & her closets and a private 4-piece ensuite complete with a walk-in tub for added comfort and accessibility. The second bedroom is also bright and spacious, conveniently located next to an updated 3-piece bath - perfect for guests. In-suite laundry is tucked into the utility/pantry room for added convenience. A storage locker will be assigned upon condo purchase with the location to be determined. This well-cared-for building has seen several recent updates. Residents also enjoy secure access with buzzer entry, a welcoming lobby sitting area, a community room with kitchen for private functions, and one included parking space (with additional parking possibly available for a fee). (id:51992)
4 Lillian Street
St. George, Ontario
Welcome home to 4 Lillian St., St. George. Nestled in a quiet and mature area in the charming town of St. George find a 2+1 bed 2 bath home on a oversized lot with both carport and detached double car garage. The double car garage/ shop is perfect for the hobbyist measuring nearly 700 sq ft. Inside find many recent updates! Enjoy a large sun room at the rear or use the basement as rental suite for extra income or in law suite with the kitchenette, oversized bedroom with egress window, separate laundry and sizeable rec room. Upgrades include furnace (2019), roof (2022), eaves (2023), basement floors (2017), basement bedroom floor and room expansion (2026), main floors (2018), garage doors (2018), sunroom floors (2021), shed (2023), main floor kitchen counters and cabinets (2021), bathroom vanity/ flooring/ glass doors (2022), pantry/ linen closet (2021), and primary bedroom walk in closet with laundry (2022). Just move in and enjoy! (id:51992)
48 Willowdale Crescent
Port Dover, Ontario
One of Port Dover's preferred areas. Extra deep lot & side walkway/green space gives you privacy and lots of play area. Stone and brick plus an attractive design and oversize windows, paved double car driveway makes this home a must see! Covered deck (12' x 11'6) with Trex flooring provides quiet relaxation or entertaining space in any kind of weather. Large bright foyer features ceramic flooring with a door to the double car garage and a beautiful custom wooden staircase. Living room with hardwood flooring leads to the open concept, with cathedral ceilings, dining area which flows to the maple kitchen with lots of cabinets with crown moulding, tons of counter space plus spacious eating area with garden doors leading the covered deck. Master bedroom with walk in closet & 4 pc ensuite. Two more good size bedrooms and 4 pc bathroom plus laundry finishes this main floor. Downstairs is a great rec room, woodworking shop, bedroom and 2 pc bath and lots of storage. School, grocery store & Lynn Valley Trail nearby. Put this home on your list to see and get ready to move! (id:51992)
575 Conklin Road Unit# G01
Brantford, Ontario
Enjoy refined condo living in this ground-floor residence at Unit #G01-575 Conklin Road, within the sought-after Ambrose Condo Complex in the thriving West Brant neighbourhood. Thoughtfully designed, this elegant unit offers two bedrooms and two bathrooms—an ideal fit for professionals, couples, or a small family looking for style and everyday ease. The welcoming, open-concept floor plan is filled with natural light, with a comfortable living area flowing effortlessly into a contemporary kitchen. Designed to impress, the kitchen includes modern designer finishes, a generous island, an undermount sink, and polished stainless steel appliances that balance form and function beautifully. Step outside from both the living space and the primary bedroom to a spacious private terrace—perfect for morning coffee, outdoor dining, or unwinding after a long day. The primary suite is a relaxing retreat, complete with a walk-in closet and a sleek ensuite bath with dual sinks. Added conveniences include in-suite laundry and and an assigned parking space. Residents of the Ambrose Condo Complex will enjoy an impressive selection of amenities, including an indoor fitness centre with yoga studio, outdoor calisthenics area and running track, a movie viewing room, and an upscale party lounge with chef-inspired kitchen. Additional features include a pet wash station, secure bike and parcel storage, and a dedicated bike repair room. Outdoors, a beautifully landscaped community courtyard will offer lounge and dining areas with a BBQ station—ideal for entertaining or relaxing in a peaceful setting. With shops, restaurants, schools, parks, and everyday conveniences just steps away, Unit #G01 delivers an exceptional blend of modern comfort, premium amenities, and unbeatable location. (id:51992)
43 Richardson Street Unit# Upper
Brantford, Ontario
Welcome to the renovated upper unit of this thoughtfully maintained duplex at 43 Richardson Street in Brantford. Updated in 2022–2023, this bright and inviting suite features modern finishes throughout, including a refreshed kitchen and bathroom, new flooring, and updated fixtures, offering a comfortable and low maintenance living space. The unit is well laid out and designed to suit today’s lifestyle, with functional living areas and contemporary touches throughout. Located in a desirable Brantford neighbourhood, this home provides convenient access to nearby parks, trails, and the scenic Grand River system. With over 70 km of trails throughout the city, residents can enjoy walking, cycling, and outdoor recreation just minutes from home, along with nearby green spaces, playgrounds, and local amenities. This upper unit offers a great opportunity to enjoy a renovated living space in a well connected location, ideal for tenants seeking comfort, convenience, and access to Brantford’s outdoor lifestyle. (id:51992)
640 West Street Unit# 908
Brantford, Ontario
If you have been searching for a place that feels comfortable, convenient, and genuinely welcoming, this condo at Village Towers might be exactly what you have been hoping for. Tucked into one of Brantford’s most practical and well connected neighborhoods. You are steps from everything you need. The grocery Store and Tim Hortons within walking distance, a short drive to Costco, the mall, groceries, restaurants, parks, trails, and fast access to the 403. It is a location that makes everyday life simple. Inside, you will find a bright and refreshed two bedroom, one bathroom home with plenty of room to live comfortably. The updates throughout the unit give it a clean and modern feel. The living and dining area opens onto a private balcony surrounded by mature trees which creates a peaceful spot for morning coffee, evening downtime, or hosting friends. The kitchen offers stainless steel appliances and great storage. Both bedrooms are spacious, and the front entry has a large closet that adds valuable extra storage. A window air conditioner keeps the home cool in the summer months. One of the best parts about Village Towers is the community. The neighbours look out for one another here. It is the kind of place where feeling at home comes naturally. The building also offers a long list of amenities including a fitness room, sauna, party room, billiards room, bright common areas, and on site laundry. Your underground parking space and storage locker are included. Monthly fees cover heat, hydro, and water which helps keep your costs predictable. This is a fantastic opportunity for anyone looking to downsize, anyone who has recently sold a home and wants a comfortable place to replant their roots, or anyone who wants to stop renting and finally have a place of their own. If you want a place that is easy to maintain, easy to love, and easy to call home, this one checks all the boxes. (id:51992)
273 Elgin Street Unit# 41
Brantford, Ontario
Welcome to 41-273 Elgin Street, a well-maintained townhouse condo offering comfort, convenience, and exceptional value in a central location. With easy highway access and just minutes from grocery stores, shopping, and everyday amenities, this is the perfect place to call home. This 3-bedroom, 2-bathroom home offers a functional layout with a finished basement. The living room is bathed in natural light and adjacent to the eat-in kitchen (new fridge and dishwasher) which is ideal for everyday living and entertaining. In the warmer months, your main floor living space extends to your fully fenced private patio, perfect for summer BBQs, outdoor dining, or enjoying your morning coffee in privacy. The upper level features three bedrooms and a 4-piece bathroom, offering plenty of space for families, guests, or a home office setup. The lower level extends your living area with a versatile recreation room, a convenient full bathroom and laundry. This home is an excellent opportunity for first-time buyers, downsizers, or investors looking to add a solid property to their portfolio. (id:51992)
3550 Colonial Drive Unit# 32
Mississauga, Ontario
Welcome to this beautifully maintained, newer stacked/urban townhouse located at 3550 Colonial Drive, Mississauga (Collegeway & Ridgeway). This bright and modern 2-bedroom, 2.5-bathroom home offers over 1,300 sq. ft. of interior living space, plus an additional ~300+ sq. ft. private rooftop terrace—perfect for entertaining, relaxing, or summer BBQs with a convenient gas line. Featuring an open-concept layout, generous natural light, and thoughtfully designed living spaces, this home is ideal for professionals, couples, or small families. Prime location close to: Erin Mills Town Centre Credit Valley Hospital University of Toronto Mississauga (UTM) Sheridan College Top-rated schools, parks, and everyday amenities Easy access to public transit and major highways, making commuting simple and efficient. A rare opportunity to own a modern home in one of Mississauga’s most desirable neighbourhoods—don’t miss out! (id:51992)
725 Hwy 54
Brantford, Ontario
Quality built country property in the quaint, family friendly village of Onondaga in the County of Brant. Minutes away from Hamilton, Brantford and major highways, this 0.446 Acre property sits on a beautifully maintained lot with mature trees, a privacy wall of cedars covering most of the rear yard, and manicured gardens. This generous raised bungalow layout features 3 bedrooms on main floor, an updated eat in kitchen w/ sliding door leading to covered and screened in porch. The main level is completed by a warm inviting Living Room and a 4 piece bath. Downstairs boasts an inviting Family Room w/ electric fireplace, 3 piece bath with walk in shower, generous sized bonus room where the original garage was, and an abundance of storage. One of the stars of this show is the oversized 2+ Vehicle garage (added 1983) with a 220V outlet and is attached to the house and accessible from the inside and out - this is complemented by a generous workshop area to store just about anything. This home was custom built in 1976 and has been lovingly cared for by the same family since - pride of ownership is evidenced throughout. (id:51992)
59 Meadowlands Drive
Otterville, Ontario
Introducing Small Town Luxury Living! Welcome to a to-be-built Thurstonia model by respected local builder Lecki Homes, offering 2,331 sq ft of thoughtfully designed living space above grade. This elegant bungalow blends timeless curb appeal with a layout built for modern living, flexibility, and long-term comfort. The heart of the home is the open-concept kitchen, dinette, and great room, designed for both everyday living and entertaining. The kitchen features a large island with breakfast bar, ample cabinetry, and a walk-in pantry, flowing seamlessly into the dinette and great room. Optional cathedral ceilings elevate the space, creating a bright, airy atmosphere ideal for gatherings or quiet evenings at home. The primary suite is privately positioned and offers a spacious walk-in closet along with a well-appointed ensuite. Two additional bedrooms are located on the opposite wing of the home, providing excellent separation for family, guests, or a home office setup. A convenient 2-piece bath, main-floor laundry, and mudroom with direct garage access add everyday practicality. Downstairs, a massive unfinished basement presents outstanding future potential with in-law capability, additional bedrooms, recreation space, or a custom layout tailored to your needs. Attached 3 Bay Garage plus additional 6 spaces on driveway. Buyers have the opportunity to customize finishes and select optional features, including covered porch options, allowing you to create a home that truly reflects your lifestyle. Located in the welcoming community of Otterville, this property offers the perfect balance of small-town charm, quality craftsmanship, and modern design. (id:51992)
7 Acres Street
Paris, Ontario
Set in the heart of the picturesque town of Paris, Ontario, this inviting semi-detached home delivers both comfort and everyday ease. Offering three bedrooms and two bathrooms, it’s an excellent choice for families, professionals, or anyone looking to settle into a relaxed lifestyle. The single-car garage adds convenience and storage, while the quiet, private backyard creates a peaceful space for unwinding or entertaining. Just steps from downtown Paris, you’re close to charming shops, restaurants, and scenic river trails that make this town so special. (id:51992)
1498 12th Concession Road
Langton, Ontario
A rare blend of modern architecture and private woodland living. Welcome to 1498 12th Concession Road, located just outside of Langton, Ontario. Set on a serene 1.4-acre wooded lot in the heart of Norfolk County, this striking modern custom bungalow was completed in 2024 and thoughtfully designed to balance contemporary style with everyday functionality. Offering approximately 1,500 square feet of above-grade living space, this 3-bedroom, 2-bathroom home features an intentional and efficient layout with open, light-filled living areas that connect seamlessly to the surrounding landscape. Clean lines, bold exterior design, soaring vaulted ceilings, and expansive windows create a strong architectural presence while maintaining a warm and inviting interior atmosphere. The back porch offers a partial wraparound design and natural cedar plank walls and ceilings adding warmth and texture, providing the perfect space to relax, entertain, or simply take in the surrounding woodland views throughout the seasons. Additional highlights include main-level laundry, an unfinished basement ready for your personal touch, and a detached two-car garage with ample additional parking. Surrounded by mature trees, the setting provides a true sense of privacy and retreat, while still offering convenient access to nearby communities. Perfect for buyers seeking a modern rural lifestyle without compromise, this exceptional property delivers privacy, quality craftsmanship, and contemporary design in a peaceful natural setting. (id:51992)
3550 Colonial Drive Unit# 32
Mississauga, Ontario
Welcome to this beautifully maintained, newer stacked/urban townhouse located at 3550 Colonial Drive, Mississauga (Collegeway & Ridgeway). This bright and modern 2-bedroom, 2.5-bathroom home offers over 1,300 sq. ft. of interior living space, plus an additional ~300+ sq. ft. private rooftop terrace—perfect for entertaining, relaxing, or summer BBQs with a convenient gas line. Featuring an open-concept layout, generous natural light, and thoughtfully designed living spaces, this home is ideal for professionals, couples, or small families. Prime location close to: Erin Mills Town Centre Credit Valley Hospital University of Toronto Mississauga (UTM) Sheridan College Top-rated schools, parks, and everyday amenities Easy access to public transit and major highways, making commuting simple and efficient. A rare opportunity to lease a modern home in one of Mississauga’s most desirable neighbourhoods—don’t miss out! (id:51992)
36 Willow Street
Paris, Ontario
Fabulous, well maintained 9 plex offers 7 two bedroom units and two one bedroom units. Finished common coin operated laundry room. Located directly on the Grand River in quaint pretty town of Paris, Ontario. Open concept layouts with all apartments remodelled to include kitchen islands, updated cabinets, floors, bath and tile. Good long term tenants .Lots of parking. Well landscaped with a lovely look out over the river where you can enjoy wildlife ( eagles, geese and many ducks and deer) as well as amazing sunsets. Paris is a vibrant artsy town with this property being within walking distance to many restaurants, bakery, shops, library, churches and bistro's. (id:51992)
58 Willow Street
Paris, Ontario
Well maintained 4 plex directly on the Grand River in the pretty town of Paris, Ontario. All units face the water with the upper floor having balconies and the lower patio deck. All units are two bedrooms, one bath and in clean original condition. Most units long term tenants. Great opportunity for investment or for a buyer retiree who wants to live in one unit themselves half the year and enjoy the riverfront quaint community while going down to a warmer climate for the winter months and still collect an income. Paris is a vibrant community and this building is located within walking distance to the downtown core with its many shops, restaurants, hotels , library, banks and bistro's. (id:51992)
60 Willow Street
Paris, Ontario
Renovated and gorgeous 4 plex on the banks of the Grand River in the pretty town of Paris, Ontario. Updated with flooring, open concept kitchen with quartz counters, cabinets, lighting. Bath updated. In suite laundry in each unit. Gas furnaces and central air. Each unit faces the water from the living areas. Upper floor with balconies, lower floor with patio deck. Interior hallways with doors to each unit. Outbuilding has potential. Watch the sunsets and wildlife over the river ! Beautiful. Good long term tenants in most units. Well maintained property. (id:51992)
640 West Street Unit# 300
Brantford, Ontario
Welcome to Unit 300 at 640 West Street — a beautifully maintained 3-bedroom, 2-bathroom carpet-free, end unit condo in Brantford’s desirable North End. Perfectly positioned close to top-rated schools, parks, shopping (including Costco and the Lynden Park Mall), and just minutes to Highway 403, this spacious unit offers comfort, convenience, and value. Enjoy city views from your oversized private balcony, and step inside to a bright, open layout featuring a generously sized kitchen with abundant cabinet space. The expansive primary suite includes a large walk-in closet and a private ensuite. This well-managed, secure building features underground parking, key fob entry, elevator access, a modern lobby, party and media rooms, and strong condo board oversight. Whether you’re upsizing, downsizing, or investing — this is carefree condo living at its finest. Book your private showing today! (id:51992)
61 Vanier Drive
Guelph, Ontario
Welcome to 61 Vanier Drive in Guelph! The second floor is available for lease, offering a bright and spacious 2-bedroom, 1-bathroom unit complete with ensuite laundry for your convenience. Enjoy access to a backyard and driveway parking, providing both comfort and practicality. Ideally situated close to schools, shopping, parks, and public transportation, this home offers easy access to all amenities while being nestled in a quiet, family-friendly neighbourhood-perfect for small families or professionals seeking a well-maintained space in a great location. (id:51992)
N/a Concession 5 Woodhouse Road
Haldimand County, Ontario
Prime 20.52 acre parcel of vacant land offering an exceptional investment opportunity with Light Industrial (N A2) zoning. Ideally located at the high visibility intersection of Concession 5 Woodhouse and Highway 6, this property benefits from excellent exposure and accessibility, perfectly positioned to capture both local and through-traffic. The versatile zoning allows for a wide range of permitted uses, including agri-related operations, commercial cannabis production, auto service, microbrewery, and more, making this an attractive option for a variety of industrial or commercial ventures. Conveniently situated just 5 minutes to Jarvis, 10 minutes to Dover, and 15 minutes to Simcoe, the location provides easy access to surrounding communities and key transportation routes. (id:51992)
38 Harbour Street Unit# 306
Port Dover, Ontario
Experience refined lakeside living in this spacious 2-bedroom, 2-bath residence designed with elegance and comfort in mind. Expansive windows invite an abundance of natural light, highlighting soaring 9+ foot ceilings and premium flooring throughout without a trace of carpet. A striking double-sided fireplace creates a warm connection between the living area and the primary suite, where you'll find a generous ensuite and a discreet in-suite laundry.The layout is bright, airy, and thoughtfully finished for those who value both style and convenience. Parking is on the main level of the building for ease, while outdoors you'll enjoy common barbecue areas along the river that flows directly into Lake Erie. Just steps from the boardwalk, sandy beaches, fine dining, boutique shops, and the marina, this is truly year-round lakefront living an unmatched blend of sophistication and leisure. (id:51992)
12 Langrell Avenue
Tillsonburg, Ontario
Welcome to 12 Langrell in Tillsonburg, a home that offers a little more than you expect, starting with a primary suite that feels like your own getaway. Step out to the private walkout balcony for a morning coffee or a quiet read in the evening, then unwind in the ensuite with a jetted soaker tub. The main floor is bright and inviting, with a kitchen finished with stainless steel appliances and a layout that keeps daily life simple, whether you're making dinner, hosting family, or keeping an eye on everything happening around you. Downstairs, the finished basement adds real flexibility with a gas fireplace as the focal point and an additional bedroom that works well for guests, a teen space, or a dedicated office. Out back, the deck with a gazebo creates a comfortable spot to entertain, relax, and extend the living space when the weather cooperates. A well-rounded home with standout features in all the right places. (id:51992)
75 Ludlow Crescent
Brantford, Ontario
This beautiful, meticulously maintained home is truly move-in ready and finished in neutral tones throughout. Offering over 4,000 square feet of living space, the property features 5 spacious bedrooms and 4 bathrooms, providing exceptional room for growing or multi-generational families. A walk-out basement with in-law potential adds incredible versatility, whether for extended family living or as an income-generating opportunity. Enjoy the privacy of having no rear neighbours, while being conveniently located close to schools, shopping, public transit, and all amenities. Additional highlights include a double-car garage and a three-car driveway. With endless possibilities, this home is one you won’t want to miss. (id:51992)
35 Salisbury Avenue
Brantford, Ontario
Charming Brick Bungalow with Detached Garage. Cute as a button and full of character, this 2-bedroom, 1-bath brick bungalow is move-in ready and waiting for you to call it home. Step inside and you’ll find a welcoming front covered porch that sets the tone for this warm and inviting space. The main floor features a bright living room and Kitchen. There is a separate dining room for family meals or entertaining. From the kitchen, walk out to your covered back deck—perfect for morning coffee, summer BBQs, or simply relaxing rain or shine. Convenience is at your fingertips with main floor laundry, while the finished rec room downstairs offers extra space for hobbies, family nights, or guests. Outside, the detached garage and private driveway provide plenty of parking and storage. This delightful home combines comfort and charm in every detail—don’t miss the chance to make it yours! (id:51992)
17 Ball Street
Paris, Ontario
Welcome to this delightful 3-bedroom, 1-bathroom home nestled in the heart of Paris—one of Ontario’s most sought-after communities. Blending character, generous outdoor space, and everyday convenience, this property is well suited for families, first-time buyers, or those looking to downsize. Inside, the home showcases three comfortable bedrooms, a full functional bathroom, and warm, inviting living areas filled with charm. The covered front porch adds to the home’s curb appeal and offers the perfect place to unwind. Step outside to an extra-large yard with endless potential for entertaining, evening fires, or gardening, while the detached shed has been creatively transformed into a unique hangout space. Enjoy an exceptional location within walking distance to downtown Paris, the Grand River, and Bean Park. Set in a family-friendly neighbourhood celebrated for its historic charm and vibrant community, welcome home to 17 Ball Street. (id:51992)
200 Charlton Avenue E Unit# 504
Hamilton, Ontario
Bright, spacious 1 bedroom, one bathroom unit in a boutique Corktown building with sweeping views of the city. This unit, in addition to stunning views, features one oversized and one large bedroom, sleek modern kitchen with energy efficient appliances and marble backsplash adjacent to a bright, spacious dining room. The unit also has an updated bath and access to clean energy-efficient laundry. Enjoy the convenience of downtown living without being IN downtown. This beautiful unit is 2 minutes from St.Joe's hospital, 5 minutes from Hamilton GO, 5 minutes from City Hall and James street restaurants, bars, shops and galleries. This is a no smoking building. Photos in listing are of an identical unit. Parking included for one year. Come see your new home! (id:51992)
72 Kent Street N Unit# 4
Simcoe, Ontario
For rent – second floor apartment in Simcoe. Available Immediately, this bright and well-maintained 1-bedroom, 1-bath unit offers comfort and convenience in a quiet, centrally located building. Currently set up as 2 bedrooms, as the living room is being used as a second bedroom. Ideal for a single person, couple, or two individuals in current setting. Features include a spacious eat-in kitchen, large bedroom with double windows, and a rear entrance with access to the backyard. Separate utilities, assigned washer and dryer in the basement, and one parking space on the side of the building. Clean, quiet, and well-kept property in an excellent Simcoe location close to schools, parks, trails, restaurants, and all local amenities. Perfect for responsible tenants seeking a comfortable and affordable home. (id:51992)
290 Fourteenth Street W
Simcoe, Ontario
BUILD TO SUIT or LAND FOR SALE. Advertised price is value of the land. Industrial build to suit on 5.38 acres with MG General Industrial zoning. Size from 5000-150,000sq ft. Price for building will vary based on clients needs. Suitable for warehouse, manufacturing, contractor yard or truck yard. Please see supplemental documents for complete list of permitted uses per Norfolk County Zoning By-Law. Inquire within today. (id:51992)
14 Burdock Boulevard
Brantford, Ontario
Welcome to 14 Burdock Boulevard! This beautifully maintained 4-level backsplit has been lovingly cared for by the same owner since it was built. Offering 3 spacious bedrooms and 2 bathrooms, this home provides a comfortable and flexible layout perfect for growing families or multi-generational living. The bright and inviting main floor features a spacious living and dining area with large windows that fill the space with natural light. The kitchen offers plenty of cabinet and counter space, ideal for family meals or entertaining guests. The lower level includes a generous family room, bathroom, and separate entrance — providing excellent potential for an in-law suite or private living area. The basement offers additional storage and laundry facilities. Situated in a quiet, family-friendly neighbourhood close to schools, parks, and all amenities, this solid, well-cared-for home is ready for its next chapter. Don’t miss your opportunity to make it yours! (id:51992)
279 Cockshutt Road
Brantford, Ontario
Welcome to 279 Cockshutt Road in Brantford — a charming and spacious 2-storey home nestled on a beautifully landscaped 0.92-acre lot in a tranquil rural setting. This property offers approximately 3,507 sq ft of living space, including 3 bedrooms and 2 full bathrooms, making it perfect for families or multi-generational living. The main floor features blonde hardwood and tile flooring, a bright and inviting layout with a formal living room, a cozy family room with wood burning fireplace, a separate dining area, and a well-appointed kitchen filled with natural light and ample cabinetry. Upstairs, you'll find 3 bedrooms and 2 full bathrooms, while the partially finished basement offers flexible space for a rec room, office, or additional guest quarters with a walk-up back entrance. Outside, enjoy the peaceful surroundings, mature trees, and a large yard, covered porch with bar and hot tub, and oversized in-ground pool ideal for entertaining or relaxing. The home also includes a heated detached 6-car garage, additional large insulated/ heated Quonset, and parking for 10+ vehicles. Recent updates include roof shingles (2016) and a natural gas forced-air heating and central A/C system. With a private well and septic system, this home offers self-sufficient living just minutes from Brantford’s conveniences, schools, and highways. Zoned residential and located near the corner of Cockshutt Road and Campbell Farm Road, this property is a rare opportunity to enjoy country living with modern comforts. (id:51992)
289 Chatham Street Unit# A
Brantford, Ontario
Welcome to this newly built main floor unit in a legal duplex, ideally situated on a corner lot in a quiet, mature Brantford neighbourhood. This bright and modern unit offers a spacious and highly functional layout, perfect for families or professionals seeking a premium rental opportunity. The main floor features four bedrooms and three washrooms, including one full bathroom and two convenient two piece bathrooms. One bedroom is thoughtfully designed with a separate entrance and its own two piece washroom, making it ideal for a home office, studio, or professional use. Enjoy an open concept kitchen with white cabinetry, stainless steel appliances, modern backsplash, and ample counter space, seamlessly flowing into the living area. Nine foot ceilings throughout the main floor enhance the sense of space and natural light. High end finishes, wide plank flooring, and contemporary fixtures are featured throughout the unit. This unit includes in suite laundry, multiple entrances for added privacy and convenience, access to private basement, and two parking spaces. Located close to parks, schools, and amenities, this property offers both comfort and versatility in an excellent location! (id:51992)
266 Dalhousie Street Unit# Lower
Brantford, Ontario
It is modern, private, and right in the center of it all. This renovated 1-bed, 1-bath basement apartment at 266 Dalhousie Street offers a private entrance, a great updated kitchen, and a clean, contemporary feel throughout. Ideal for someone who wants a comfortable space with quick access to everything Brantford has to offer. On-street parking available. $1,575/month + utilities. (id:51992)
117 Wyndham Street N
Guelph, Ontario
Turn your passion for animals into a thriving business opportunity with the sale of My Kitty Café - Ontario's first-ever cat café, ideally located in the heart of Downtown Guelph! This well-established, one-of-a-kind business combines a cozy café experience with a playful cat lounge, offering a welcoming environment for animal lovers and visitors from all over. With a loyal customer base, strong community support, and a successful track record of cat adoptions in partnership with local rescues, My Kitty Café is more than just a business - it's a destination. The café features a charming, themed interior, a fully built-out cat lounge with custom play structures and cozy seating areas, and an operational café space for serving beverages and snacks. The business includes all equipment, branding, website, social media presence, and goodwill - allowing for a seamless transition to new ownership. Profitable and turn-key, this is a rare opportunity to take over a well-loved business with a solid revenue stream, strong brand identity, and tremendous heart and purpose. Continue the legacy, grow the brand, and be part of something truly meaningful. (id:51992)
88 Golf Road
Brantford, Ontario
Exceptional 7.6-acre development lot located in the rapidly growing community of Brantford. Ideally positioned near Brant Golf & Country Club, Hwy 403, and all essential amenities including schools, shopping, and healthcare. This parcel offers incredible potential for residential or green space development. Size and location make it a prime investment opportunity in a highly desirable area experiencing continuous growth. Rare opportunity to acquire a large tract of land in a desirable and well-connected part of town. (id:51992)
196 Wilmot Road
Brantford, Ontario
Welcome to 196 Wilmot Road, located in the sought-after Empire South neighbourhood of West Brant. Set in a welcoming, family-friendly community, this attractive 2-storey home offers 3 bedrooms, 2.5 bathrooms, and 1,755 sq. ft. of thoughtfully designed living space, along with an attached single-car garage. Proudly owned by only one owner, this home features numerous upgrades throughout, reflecting true pride of ownership. The double-door front entrance opens to a tiled foyer with a convenient main-floor powder room. The open-concept main level showcases upgraded finishes, including a blend of tile and hardwood flooring, and is ideal for both everyday living and entertaining. The kitchen is a standout, featuring upgraded cabinetry, pantry storage, an over-the-range microwave, and a breakfast bar with double sink and dishwasher. The spacious great room flows seamlessly into the kitchen and breakfast area, with sliding doors providing direct access to the backyard. Inside access to the garage completes this level. A hardwood staircase with modern metal pickets leads to the upper floor, where you’ll find three generously sized bedrooms. The primary suite offers a walk-in closet and a private 4-piece ensuite with a soaker tub and separate shower. Two additional bedrooms, a second full bathroom, and the convenience of bedroom-level laundry complete the upper level. Additional highlights include a water softener, reverse osmosis system, enlarged basement windows, and a gas line for the BBQ. Located close to schools, parks, and everyday amenities, 196 Wilmot Road offers the perfect blend of upgrades, space, and location. A wonderful opportunity to settle into one of Brantford’s most desirable and growing communities—don’t miss the chance to make this home your own. (id:51992)
522 Colborne Street Unit# Upper
Brantford, Ontario
The perfect lease opportunity awaits! This UPPER level unit offers 2 generous sized bedrooms, a 4-piece bathroom, a bright living room, a spacious kitchen and in-suite laundry. Located close to all amenities and public transportation, this gorgeous unit is the perfect place to call home! (id:51992)
111 Victoria Street
Brantford, Ontario
Welcome to 111 Victoria Street, Brantford — a fully renovated showstopper set on an impressive 40' x 132' oversized lot, where no expense was spared. Professionally updated from top to bottom, this open-concept 2-bedroom, 1-bath home blends modern design with high-end finishes and is completely move-in ready. Step inside to a bright, stylish interior featuring new interior doors, newer windows, and pot lights throughout. The heart of the home is the brand-new premium kitchen, showcasing quartz countertops and backsplash, a deep stainless-steel sink, and high-end Samsung appliances—perfect for entertaining and everyday living. The exterior is just as impressive, boasting all-new exterior finishes and siding, exterior pot lights, a brand-new asphalt driveway, new front porch, and a new fence fully enclosing the property. The backyard is an entertainer’s dream with a massive concrete pad and spacious new deck, enhancing both curb appeal and outdoor enjoyment. Additional peace-of-mind upgrades include a newer furnace, air conditioner, and hot water tank. This is a rare opportunity to own a turnkey home on an oversized lot offering style, comfort, and exceptional outdoor space. 111 Victoria Street is truly made to impress, don't miss your chance to make this stunning home yours. (id:51992)
688 Colborne Street
Brantford, Ontario
Very attractive 2 1/2 storey character home, on a fully fenced double lot! Double brick house with distinctive features, suitable for many different uses, with high ceilings, with very tasteful updates, full unfinished basement, walk-up to spacious unfinished attic in beautiful Echo Place. High visibility with busy traffic corridor just minutes from the highway, St. Joe's Lifecare Centre and amenities! The building has welcome front foyer, massive upgraded eat-in kitchen with granite, tons of cupboards, storage, bay window. All appliances stay. The LR has original hardwood floors, wood burning fireplace, bay window, ceiling fan, pot lighting. 4 season sunroom/office. Upstairs has 3 large rooms/currently bedrooms, an updated 4 pc bathroom. The current primary bedroom is incredibly spacious plus a door leading out to an upper patio. Hardwood throughout 2nd floor, under laminate. Ceiling height on main 8'5, ceiling height upstairs 8'1. Full basement has nearly 700 sq ft unfinished space. All windows replaced except for bsmt & sunroom. Hi eff. furnace 2022, roof 2017. Gas hook up at rear for BBQ. A/C 2015. High eff. washer & gas dryer. Newer water meter. Exterior doors 2015, roof of overhang 2014. All wiring & plumbing have been changed. 2490 sq ft total area in building plus extra space in the walk-up attic that runs the entire width of the house. This location is currently zoned R1C and has a new IC zoning system being introduced - this property & others in the immediate area have been identified for municipal intensification with mixed use possibilities, offering strong potential for future commercial and/or multi-family redevelopment. Tremendous potential with this property with its many current and potential uses! *Total sq footage taken by outside measurements. (id:51992)
107 Rodeo Road
Flamborough, Ontario
Leased land property. Serenity, Privacy, Peaceful best describes this very unique 2 bedroom home offering located within the Ponderosa Nature Nudist Resort. Located in a picture perfect location with no rear neighbours, just an endless view of pastoral forest as your personal vistas to watch the wildlife and beautiful changes of the seasons. Double wide snug and cozy this home offers a primary bedroom with walk out to a relaxing patio, a second bedroom with nice big windows to take in the countryside, an updated four piece bath and gorgeous bamboo hardwood floors. Open concept kitchen and dining are with vaulted ceilings creates the perfect entertaining and gathering spot. In additional a perfect den for additional living space to create the home of your dreams. Need an office? extra family room, craft area? Many upgrades including ductless split for perfect temps year round, new paint throughout, nothing to do but move in and start relaxing. Lots of parking. Maintenance free exterior. Easy breezy lifestyle in this rare community hosting tons of amenities: Indoor pool and spa sauna, restaurant, outdoor Olympic size pool, tennis, pickleball, shuffleboard, picnic areas, trails, Club house events , 98 acres to explore! Wonderful community. Book your private viewing of this fantastic offering in the wonderful growing community of the Ponderosa Nature Nudist Resort. Monthly Fees include use of all amenities, trails, picnic areas, water, taxes, lease, snow clearing, garbage recycling, on site mail boxes, community calendar, visitor parking. Located 10 min from Waterdown shopping. 10 minutes to provincial parks and African Lion Safari. Book your exclusive viewing of this rare property today. (id:51992)
57 Erie Boulevard
Long Point, Ontario
Live or vacation on the shores of Lake Erie. Waterfront home ready for you. Gorgeous panoramic views of the lake to take in year round. This home has three bedrooms with a fourth TV room outfitted with a futon that can be the fourth for overflow guests or a place to watch a movie while listening to the waves. Beautifully decorated inside with white wash pickled pine walls and ceilings. Originally pine floors have been lovingly restored to add to the beach chic of this property. No water bills with its own sand point well. Spacious and bright with lots of windows. Large size beachfront lot with extensive rock protection and room to park 8 cars. Lake side deck for the morning coffee. A simply beautiful place to retire to or make that decision to live at the lake. All plumbing and electrical are updated. New propane gas fireplace in a custom stone fireplace mantle. New cast iron propane fireplace in the Bunkie room. New ductless split heat pump providing heat and air-conditioning. Tons of up grades in this classic beach house named The Pickled Dune. Make your move to the beach! (id:51992)

