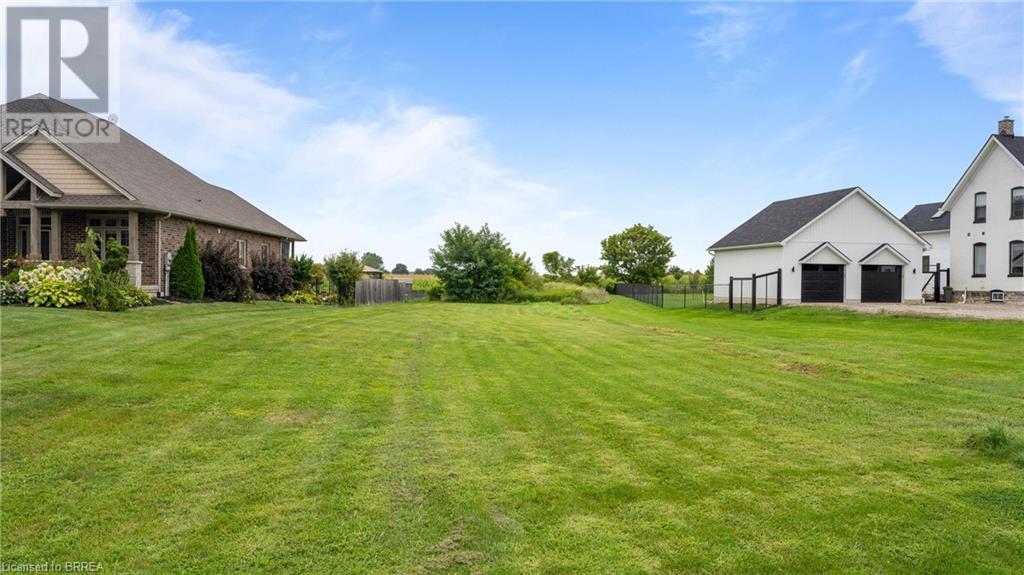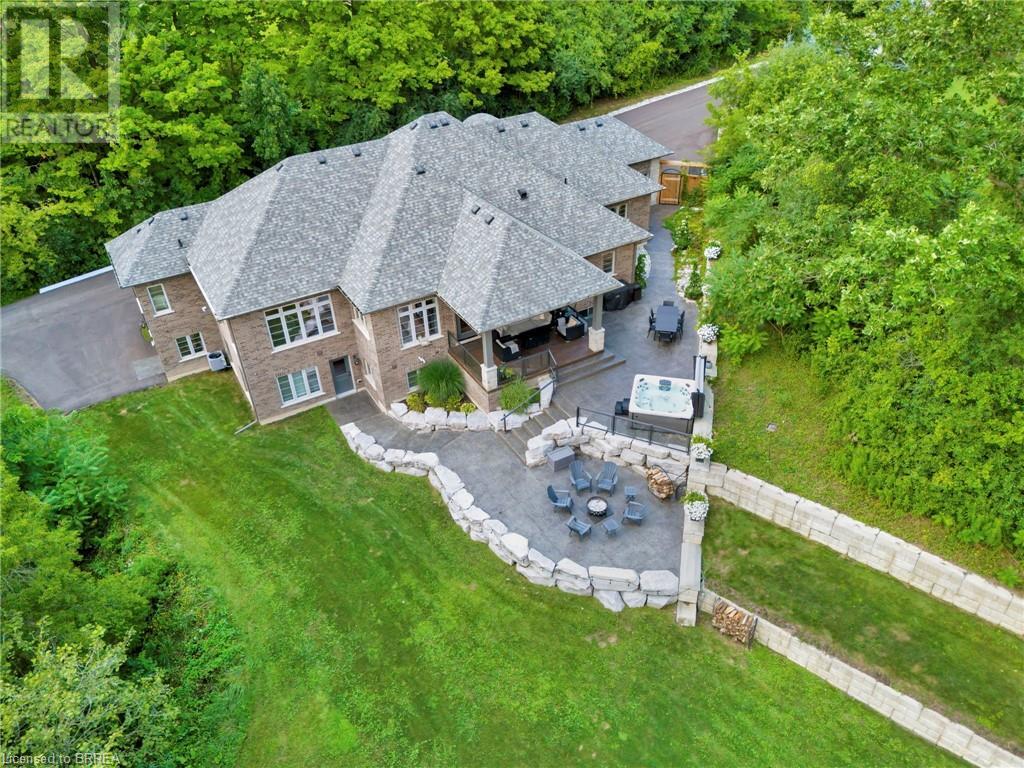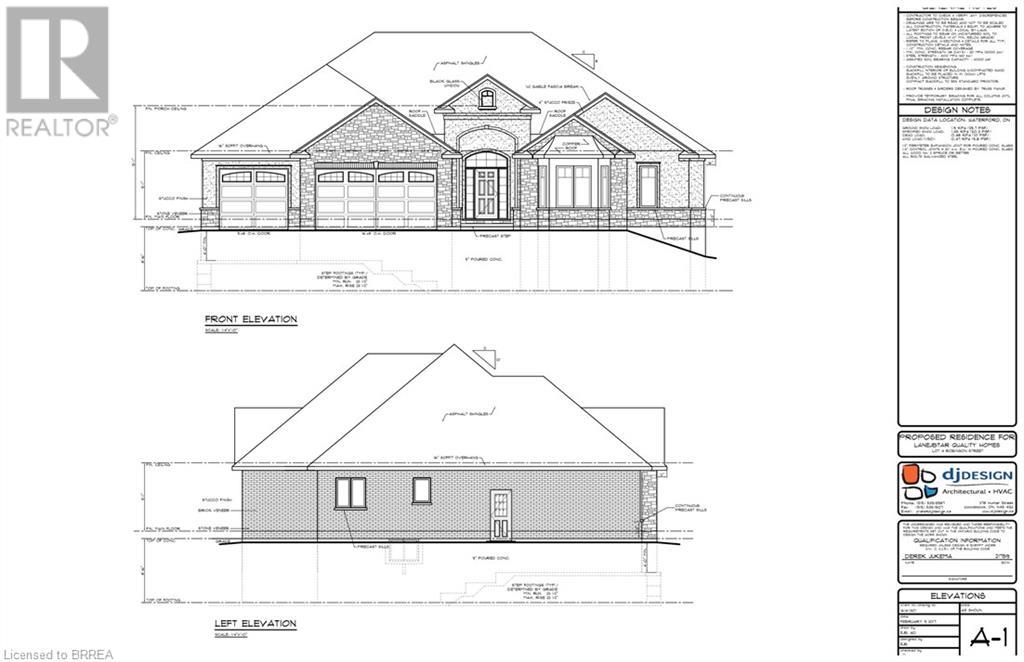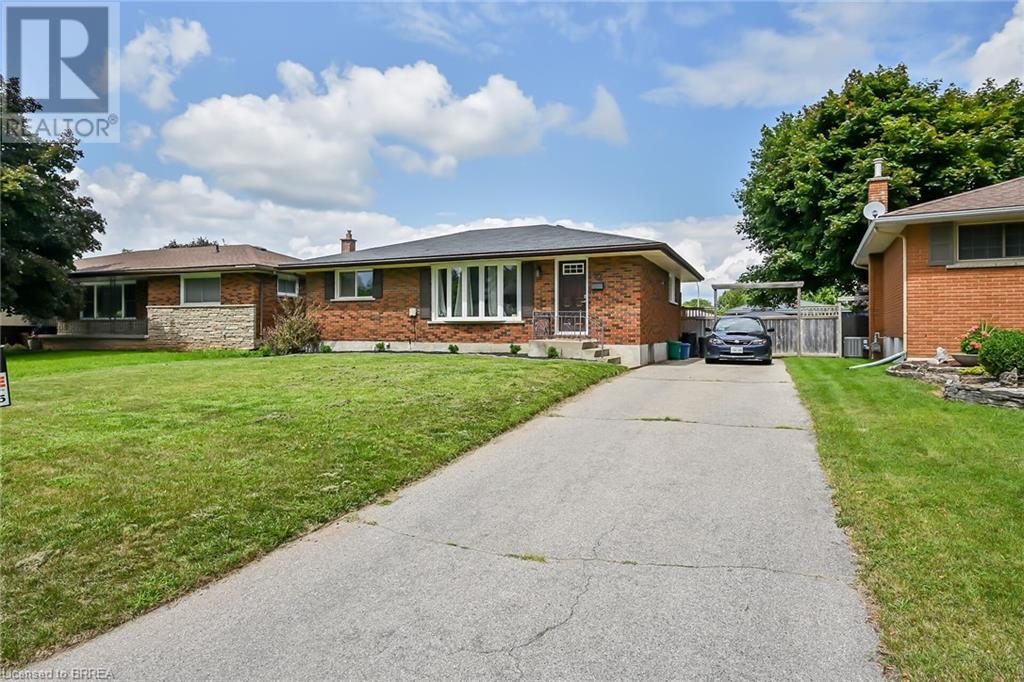N/a Mount Pleasant Road
Mount Pleasant, Ontario
Discover the perfect spot for your dream home on this 0.53-acre lot in Mount Pleasant. The feeling of country living but close enough to all the city conveniences. With just under a 100 feet of frontage, this spacious parcel offers a serene country setting with ample space and privacy. Spectacular building plans available upon request. (id:51992)
61 East Harris Road
Brantford, Ontario
If you are looking for a place to get away from it all, then this is the spot! This beautiful bungaloft with over 3700 sq feet of finished space, is the last home on a dead end, in fact the road turns into the driveway so you will never have anyone driving past your home. It is situated on approximately 25 acres that has frontage on 2 roads (McBay, and East Harris) Fairchild's creek borders the entire property, which also offers walking trails throughout the wooded area. The home is custom built and features 4 bedrooms and 5 bathrooms, all tastefully decorated in neutral tones to accommodate anyone's style. The garage has 3.5 bays which allows lots of room for parking your vehicles out of the elements along with room for toys! The walkout basement is fully finished AND offers a separate walk out granny suite that has parking available right outside the entrance. Extra Features, are a beautiful limestone fireplace, 3 levels of concrete deck space, hot tub, freshly paved driveway, and lots more! Come and See for yourself!! (id:51992)
Lot 9 Bowen Place
Oakland, Ontario
TO BE BUILT! Prepare to be impressed by this stunning 3-bedroom, 2.5-bathroom home, set on approximately 0.80 acres. With a grand front foyer leading into a spacious 2,709 sqft open concept main level, this home combines elegance and functionality. The main level features a large Great Room, a gourmet kitchen with top-of-the-line custom cabinetry, slow-close cupboards, and a stunning oversized island with seating and a Chef’s style sink. Adjacent to the kitchen, double doors open onto a huge (336 sqft) covered deck, perfect for entertaining. Additional main level highlights include a family room or formal dining room at the front of the home, three large bedrooms, an office/den, and a convenient main floor laundry/mud room with inside entry from the oversized 950 sqft, 3-car garage. The master bedroom is a luxurious retreat with a 5-piece private ensuite and a walk-in closet. The 1,393 sqft walk-out lower level offers endless possibilities for customization to suit your needs and preferences. Located just minutes from Oakland's amenities and a short drive to Simcoe, Port Dover, and Brantford, this home offers a serene setting with easy access to everything you need. (id:51992)
Lot 8 Bowen Place
Oakland, Ontario
TO BE BUILT! Discover the perfect blend of luxury and convenience with this immaculate 3-bedroom bungalow in the highly sought-after town of Oakland. This custom-built home features modern finishes and offers a spacious 2,111 square feet of finished living space, complemented by a three-car attached garage. The open concept main level is designed for both comfort and style, featuring a Living Room, an eat-in Kitchen/Dinette area, and a walk-in pantry. The gourmet kitchen is a chef's delight with ample cabinetry, generous countertop space, and a central island. Enjoy seamless indoor-outdoor living with access from the Living Room to a covered porch and backyard. The primary bedroom is a private retreat, complete with two walk-in closets and a luxurious 5-piece ensuite bathroom. The main level also includes a well-sized mudroom with laundry facilities, a 4-piece bathroom, and 2 generously sized bedrooms. The lower level, with its walkout to the backyard offers endless possibilities for customization to suit your needs. Located just minutes from Oakland's amenities and a short drive to Simcoe, Port Dover, and Brantford, this home combines a serene setting with convenient access to everything you need. (id:51992)
14 Melbourne Crescent
Brantford, Ontario
Welcome to this spacious 3+2 bedroom, 2 bath raised bungalow, nestled in a peaceful and family-friendly neighborhood. This delightful home offers a blend of comfort, character, and modern convenience. Upon arrival, you'll be greeted by a new, double-wide asphalt driveway, providing ample parking space for five plus vehicles. The attached garage ensures easy access and additional storage. Step inside to discover a bright and airy interior, enhanced by new windows that flood the space with natural light. The home's arched entrances add a touch of elegance and charm. The heart of the home includes a cozy theater room, featuring a natural gas fireplace and a pull-down screen, perfect for movie nights or entertaining guests. Additional features include a tankless owned water heater, water softener, and central air conditioning, ensuring year-round comfort. The spacious, fenced backyard is a true highlight, offering a large interlocking patio ideal for outdoor gatherings and relaxation. Convenience is at your fingertips with this prime location close to highways, schools, shopping (id:51992)
608 Upper James Street
Hamilton, Ontario
Live, Work, and Thrive—All in One Place! Discover this unique Residential/Commercial Property! This versatile multi-use building offers exceptional potential for both commercial and residential ventures. Situated in a prime location on the Hamilton Mountain, with a flexible layout and modern amenities, this property is a true gem for investors and entrepreneurs alike. The well-maintained building ensures ongoing support for businesses and promising prospects for the apartment. Currently serving as a musical studio and gym, these commercial spaces represent a variety of usages for this building. The 2-bedroom, 1-bathroom apartment suite provides a comfortable and contemporary living space, making it highly attractive to prospective tenants. Seize the opportunity to thrive in the vibrant commercial area while also tapping into the residential rental market. Whether you're a new investor or looking to grow your portfolio, don't miss this chance to explore this dynamic space in the heart of the Hamilton Mountain. The following are allowed with the expected exceptions, limitations, rules & regulations: Artist Studio; Beverage Making Establishment; Catering Service; Commercial Entertainment; Commercial Parking Facility; Commercial Recreation; Commercial School; Communications Establishment; Craftsperson Shop; Day Nursery; Dwelling Unit, Mixed Use; Financial Establishment; Hotel; Laboratory; Medical Clinic; Microbrewery; Office; Performing Arts Theatre; Personal Services; Place of Assembly; Place of Worship; Repair Service; Restaurant; Retail; Social Services Establishment; Urban Farmers Market; Veterinary Service. (id:51992)
70 Anastasia Crescent
Brantford, Ontario
As soon as you pull up to 70 Anastasia will notice the attention to detail and love put into this home. With low maintenance perennial rock gardens in the front there is very little grass to cut at this home. The double wide driveway is composed of stamped concrete and aggregate concrete and adds a touch of sophistication to this pretty 2 storey home. The entrance features beautiful ceramic tile that leads to impressive, warm toned hardwood throughout the whole home. Entrance from the garage, a half bath and a double wide closet makes the area convenient for company. The foyer leads to an open dining room, living room with gas fireplace and stunning updated kitchen with granite counters, tons of cupboard space and patio doors that guide you to a private, quaint backyard with pergola, an eating area, and large shed. Upstairs is the perfect size with a large primary featuring a walk in closet, a remarkable 4 pc bath with beautiful updated features and 2 more good size bedrooms. The basement is mostly finished with a great family room, hidden laundry and an utility room with lots of storage. Just when you think this home has it all, can we talk about the neighbourhood...Brantwood Farms with their little market is around the corner, the public school is a 10 min walk or 2 min drive, a couple plazas nearby and a future Catholic school to come...this area is starting to boom. This home needs to be on your list to view before its too late! (id:51992)
6 Macneil Court
Port Burwell, Ontario
6 MacNeil: A stunning newly built home located on a private court lined with recently constructed homes. The exterior showcases a sophisticated blend of stone and dark hardboard, complemented by a concrete driveway, meticulous landscaping, and a welcoming covered front porch. As you step inside, you're greeted by a bright foyer with high ceilings and light engineered hardwood flooring, highlighted by high baseboards, stylish trim work, and striking black interior doors. The heart of the home is the gleaming white kitchen, featuring ceiling-height cabinetry with modern gold hardware, stainless steel appliances, a two-toned island, quartz countertops, open shelving, and a spacious pantry. The kitchen seamlessly flows into the dining area and a spacious living room, where a thoughtfully designed ceiling with accent beams is mirrored in the gas fireplace mantle, flanked by large windows that provide ample natural light and walk-out access to the covered back porch—perfect for indoor/outdoor relaxation and entertaining. The primary bedroom offers a serene retreat with a tray ceiling for extra charm and a luxurious 4-piece ensuite, complete with a glass-enclosed shower. Two additional well-sized bedrooms and a 4-piece bath, along with a main floor laundry room and separate mudroom, add to the home’s appeal. The unfinished basement, featuring large windows, is a blank canvas awaiting your creative design ideas. Located just minutes from the beach, shopping, and more, this home offers the perfect blend of style, comfort, and functionality. Don’t miss out! (id:51992)
10 Pembroke Avenue
Brantford, Ontario
Welcome to 10 Pembroke Avenue, a spacious and well maintained bungalow featuring 3+2 bedrooms and 2 bathrooms. Located in fabulous sought after Mayfair, this beautiful and move in ready home is within walking distance to schools, parks and minutes to shopping and 403 highway. The main floor boasts a spacious living room with cove molding and a large picture window allowing for loads of natural light plus hardwood floors which flow through to the upper hall and bedrooms. The kitchen has custom cabinets with some pullouts, granite counter top, undercabinet lighting and center island with butcher block top and comes equipped with all stainless appliances. The bedrooms on both levels are spacious with newer windows and plenty of closet space. Full basement features a finished rec room with laminate flooring , 3 piece bathroom, 2 bedrooms and a large laundry/utililty and storage room. Enjoy the summer with inground pool and plenty of room left over in the yard for play, large deck for entertaining and hosting BBQ's . This home has a large paved driveway easily accomodates 4 vehicles, fully fenced yard and nicely landscaped. All windows and exterior doors have been replaced, 100 amp breaker service. Shows very well (id:51992)
391 Pine Drive
Bancroft, Ontario
Welcome to your dream retreat! This picturesque 3-bedroom, 2-bathroom cottage offers unparalleled serenity and stunning views of Faraday Lake. Nestled on a beautifully maintained property, this home is designed for both relaxation and entertaining, boasting charming wood finishes and soaring cathedral ceilings that invite natural light and create an airy, open atmosphere. Step inside to discover a cozy yet spacious living area where you can unwind and enjoy the breathtaking water views through large windows. The kitchen is a delight, equipped with a lovely view of the lake, making meal preparation a pleasure. Outside, the 26x30 detached garage offers convenient storage, and an appropriate sized workspace, while the lush, well-kept grounds are perfect for outdoor activities or simply enjoying lakeside living. Whether you’re sipping your morning coffee on the deck or watching the sunset over the water, this cottage promises an idyllic lifestyle. Don’t miss the opportunity to make this exceptional lakeside retreat your own. Schedule a viewing today and experience the charm and beauty of Faraday Lake living! (id:51992)
144 Henry Street
Brantford, Ontario
RARE FIND: an exceptional investment opportunity for developers! This prime 1.37-acre property, situated next to the exciting new Arrowdale Golf Course development, offers tremendous potential for growth and profitability. Zoned for both double duplex and fourplex dwellings, with the high possibility to accommodate even more units, this parcel is perfectly positioned to capitalize on the municipality's push for higher-density use in the area. The demand for housing in this highly desirable location is on the rise, making this an ideal investment for those looking to maximize returns. Located just seconds from Highway 403 and surrounded by an array of amenities, this property offers convenience, accessibility, and incredible development potential. Secure your place in this rapidly growing community—this opportunity won't last long. (id:51992)
71 Brown Street
Port Dover, Ontario
Great residential building lot with a view of the lake. Build your dream home or a vacation get-a-way. Lot is located close to the marina. Come and enjoy what Port Dover in Norfolk County has to offer. Everything you need is close by, golf course, wineries, restaurants and best of all the beach. Every day will fell like a vacation day. (id:51992)












