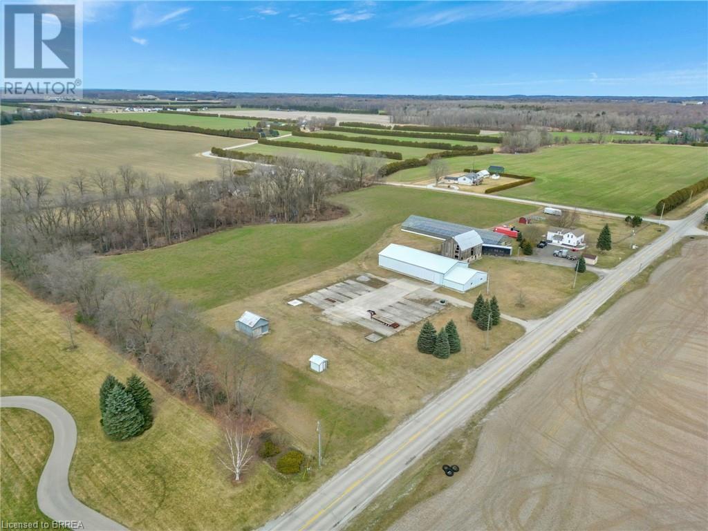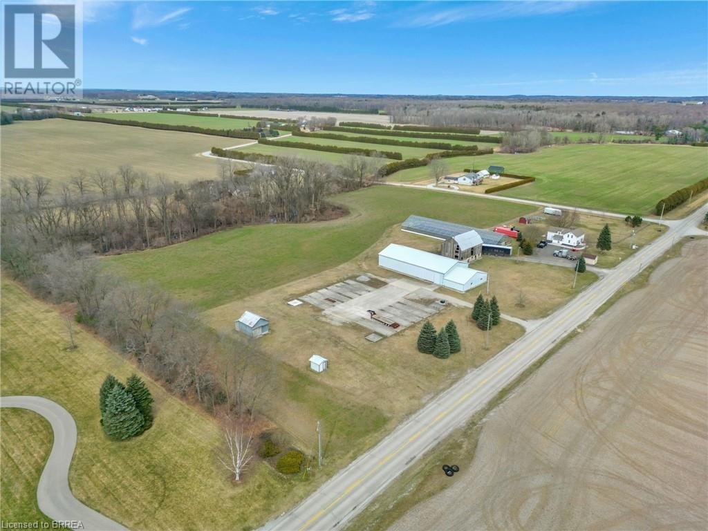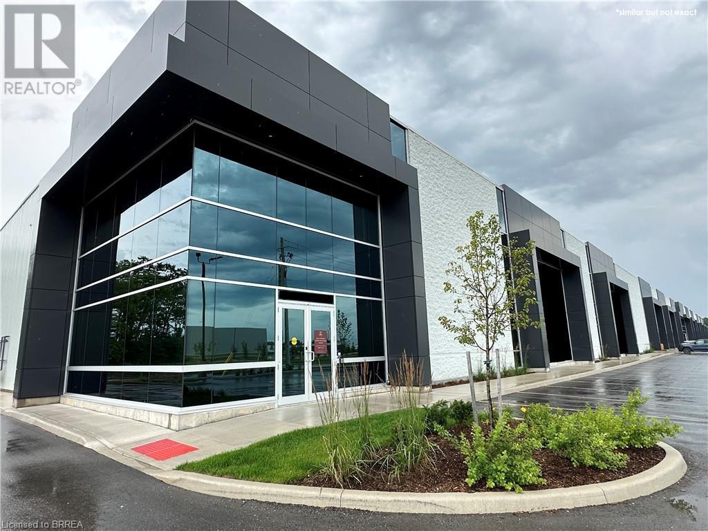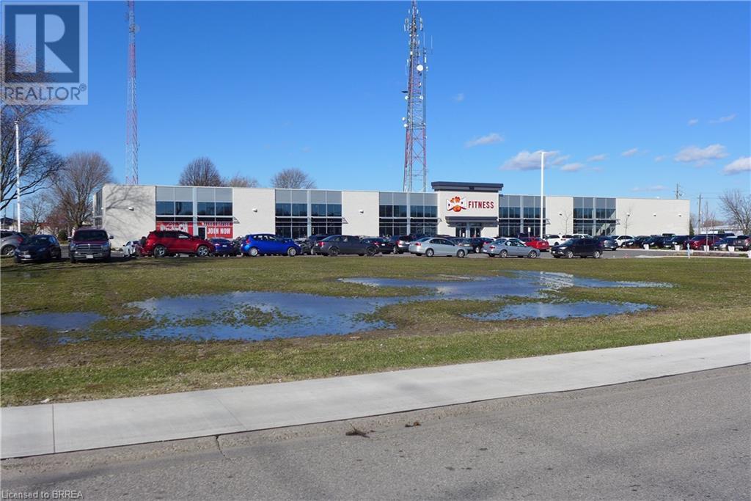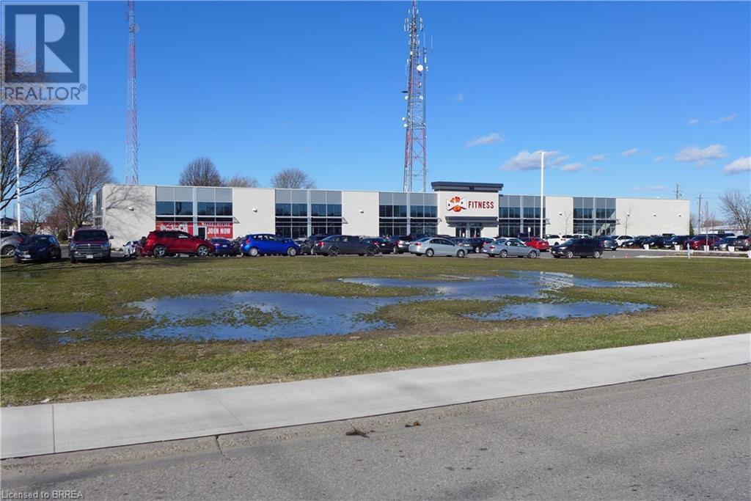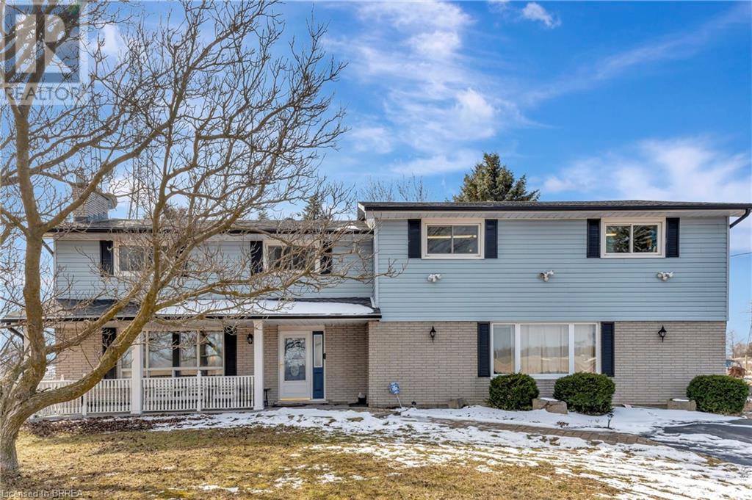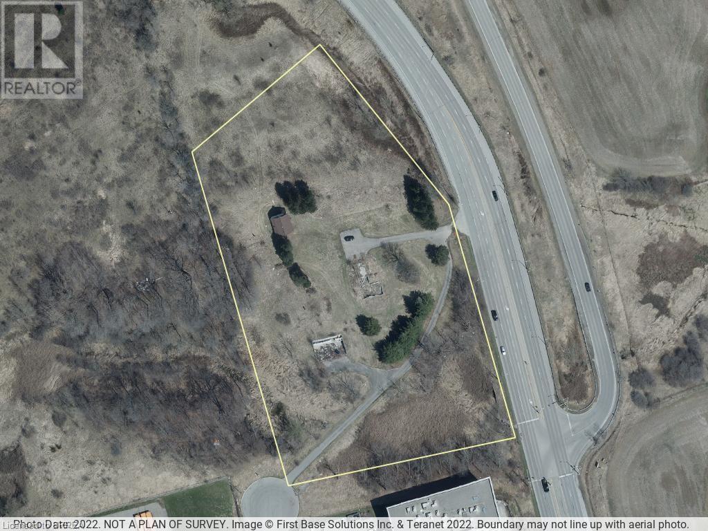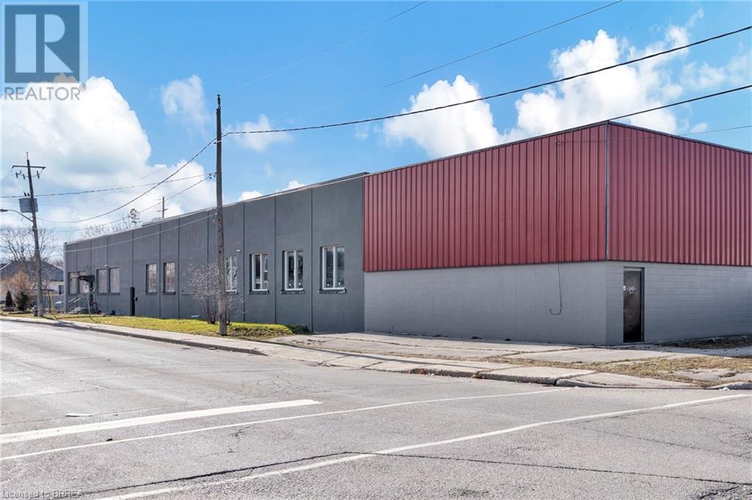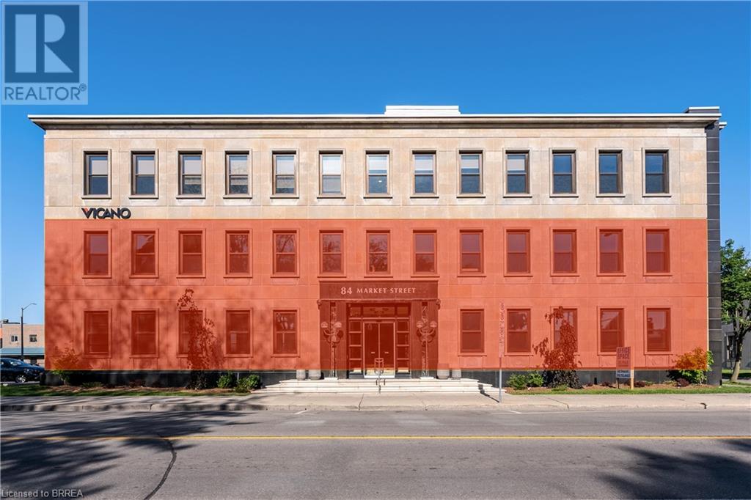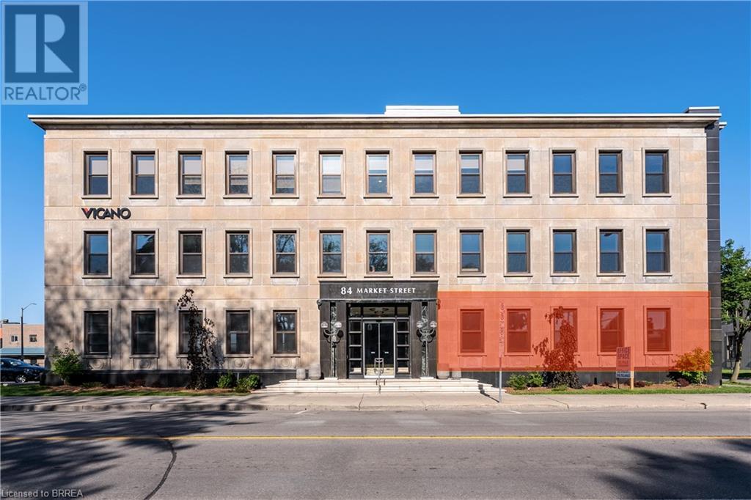260 Jameson Drive
Peterborough, Ontario
Opportunity awaits on this 2.27 Acres within a prestige industrial park. Build to suit or take advantage of an approved site plan for a 37,500 sq ft, two level purpose built facility. Property is city approved for Standard Cultivation and Processing Site Activities. Site plan drawings complete and ready for execution. Preparation work complete and ready for immediate slab installation and building placement. Hydro and water services installed including M2 zoning required MC3500 Storm Tech Sewer system. Current zoning allows for many uses. Easy access to major Hwy and transportation routes. (id:51992)
1135 Norfolk Cty Rd 19 W
Vanessa, Ontario
Welcome to a rare and exceptional opportunity on 10 acres of land, where the possibilities are as vast as the horizon. Whether you dream of expanding your agricultural operations, building your dream home or hobby farm, or simply relishing in the tranquility of rural living, the possibilities here are endless. The Jonkman 50x160 Greenhouse, sets the stage for thriving agricultural endeavors complete with water lines and natural gas connections. This property also features a versatile shop that is approximately 50x100ft with a towering height of 18ft, complemented by additional storage space of approx 50x26 and reaching 12ft in height providing ample room for equipment and supplies and is equipped with 12x15 ft doors, 200 amp electrical and natural gas connection. Additionally, 100 amps are supplied to the 1936 barn, with its tin roof installed around 7 years ago, the barn ensures durability for years to come. The property also includes a new transformer, water pump and septic system (id:51992)
1135 Norfolk Cty Rd 19 W
Vanessa, Ontario
Welcome to a rare and exceptional opportunity on 10 acres of land, where the possibilities are as vast as the horizon. Whether you dream of expanding your agricultural operations, building your dream home or hobby farm, or simply relishing in the tranquility of rural living, the possibilities here are endless. The Jonkman 50x160 Greenhouse, sets the stage for thriving agricultural endeavors complete with water lines and natural gas connections. This property also features a versatile shop that is approximately 50x100ft with a towering height of 18ft, complemented by additional storage space of approx 50x26 and reaching 12ft in height providing ample room for equipment and supplies and is equipped with 12x15 ft doors, 200 amp electrical and natural gas connection. Additionally, 100 amps are supplied to the 1936 barn, with its tin roof installed around 7 years ago, the barn ensures durability for years to come. The property also includes a new transformer, water pump and septic system. (id:51992)
190 Savannah Oaks Drive
Brantford, Ontario
Prestigious Industrial 117,155 square feet. Flexible M3 Zoning with a number of Commercial and Industrial uses. High Traffic location, a stones throw from Hwy 403 access. 16 Docks with on site trailer parking. Detailed leasing package available. Offered on an unpriced basis, final lease rate shall be TBD based on final building specs and lease terms. (id:51992)
11 Sinclair Boulevard
Brantford, Ontario
High traffic Highway 403 Food court, with on site gas bar. Tenants include: Tim Horton’s. Wendy’s, Taco Bell. 414 sf Restaurant space with additional 265 sf of lower level storage. Ample seating Dining room with M/F washrooms all cleaned and maintained by the Landlord. (id:51992)
565 West Street
Brantford, Ontario
Pad site 4,205 sf on high-traffic corridor in the heart of Brantford's Retail Centre with Crunch Fitness as a high traffic anchor on site. Zoned for Medical and/or Dentistry. Possible option to demise the space smaller. (id:51992)
565 West Street
Brantford, Ontario
Pad site 4,205 sf on high-traffic corridor in the heart of Brantford's Retail Centre with Crunch Fitness as a high traffic anchor on site. Zoned for Medical and/or Dentistry. Possible option to demise the space smaller. (id:51992)
307 Baptist Church Road
Caledonia, Ontario
A little slice of country heaven just minutes from city conveniences. Welcome home to 307 Baptist Church Road, a charming 2 storey home located on just under 1 acre of beautiful land with no direct backyard neighbours. The fully fenced yard is perfect for children and pets! Offering 3 beds, 2.5 baths. The main floor family room has a gas fireplace and the basement has a cozy wood burning fireplace. This home features an amazing bonus space of 31 x29 on each floor which the current owner uses for a retail store but could be a garage with living space above, a massive amount of extra space on both floors, or anything you can imagine! This beautiful family home is located in a quiet area with the potential to sever a piece off the side yard to build an additional home. With only one family to love and care for it meticulously, this home was built with love and taken care of with pride. All mechanicals have been regularly serviced, the ducts regularly cleaned, A/C and roof replaced in the last 5 years, propane tank is owned. (id:51992)
400 Garden Avenue
Brantford, Ontario
Prime industrial land consisting of approximately 5.4 acres, as per GeoWarehouse, M2 and M3 zoning allowing for many permitted uses. Located close to the 403 with excellent exposure and easy access to highway 24 as well. Take advantage of this rare opportunity right in Brantford.********Note that the price is per acre.********** (id:51992)
360 Brock Street
Brantford, Ontario
52,000 sq.ft. free standing building. Good shipping and manufacturing facility close to Hwy 403 and Wayne Gretzky Interchange. 18 ft. ceilings, 2000 volts/600 amps. Roof redone in last 3 years. Current tenant will rent the property for 9.75 per square foot/annual net rent. (id:51992)
84 Market Street Unit# 1st & 2nd Floor
Brantford, Ontario
The Historical Foresters building. Three storey Neo Classical office building with strong presence. Completely modernized & renovated through out. Suite sizes 1,613sf to 9,717sf. Elevator access to all 4 levels. Shell office suites ready for your finishes. Adaptable floor plan with mix of private offices, multiple meeting rooms and open bull pen areas. Parking stalls on site with ample street parking and municipal lot. (id:51992)
84 Market Street Unit# 102
Brantford, Ontario
The Historical Foresters building. Three storey Neo Classical office building with strong presence. Completely modernized & renovated through out. Suite sizes 1,613sf to 9,717sf. Elevator access to all 4 levels. Shell office suites ready for your finishes. Adaptable floor plan with mix of private offices, multiple meeting rooms and open bull pen areas. Parking stalls on site with ample street parking and municipal lot. (id:51992)


