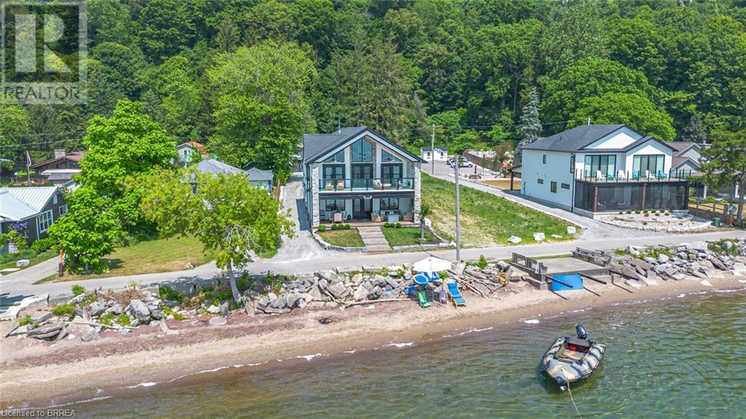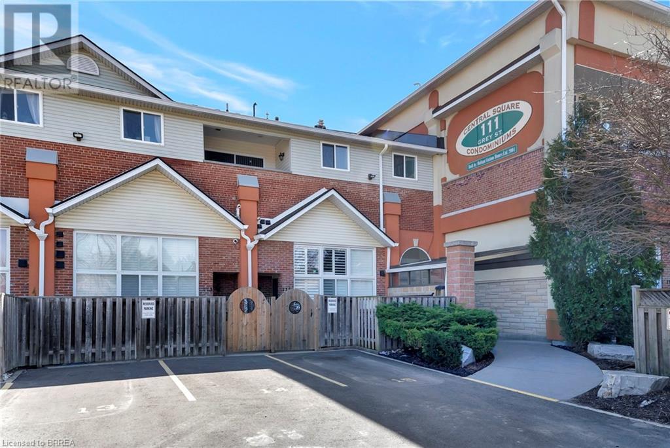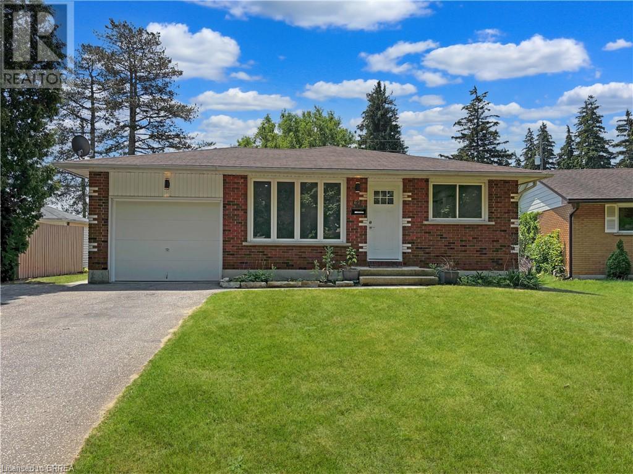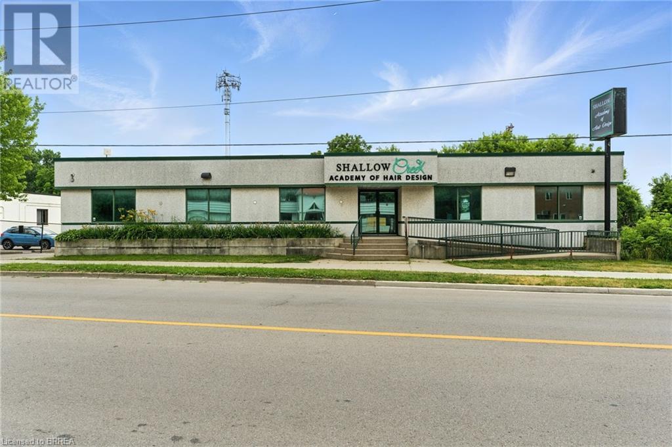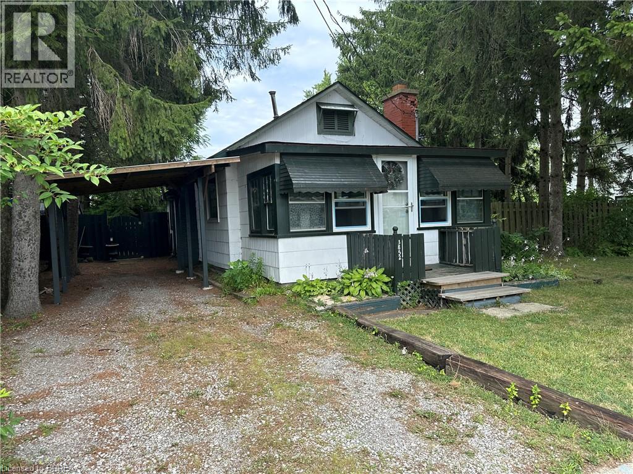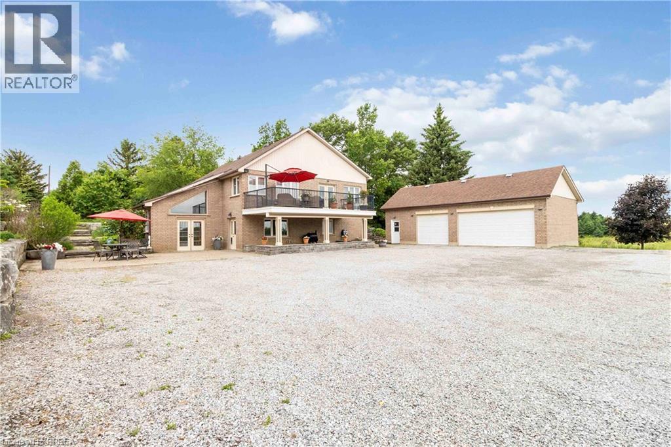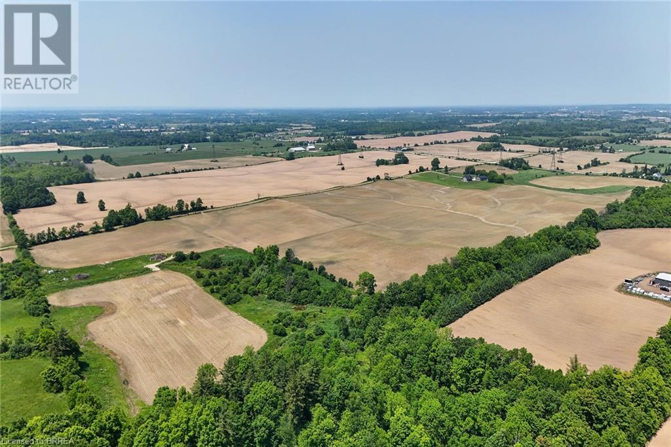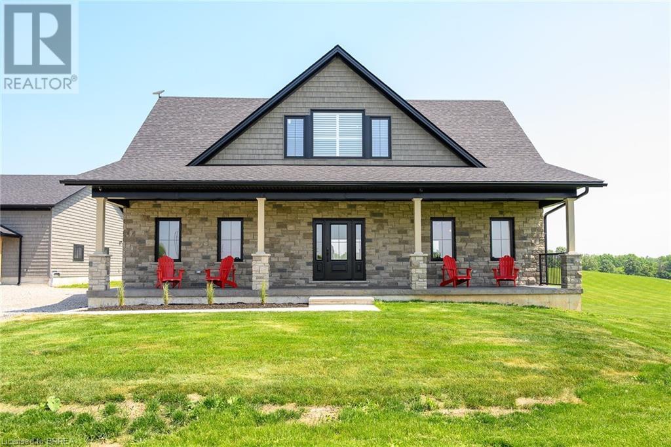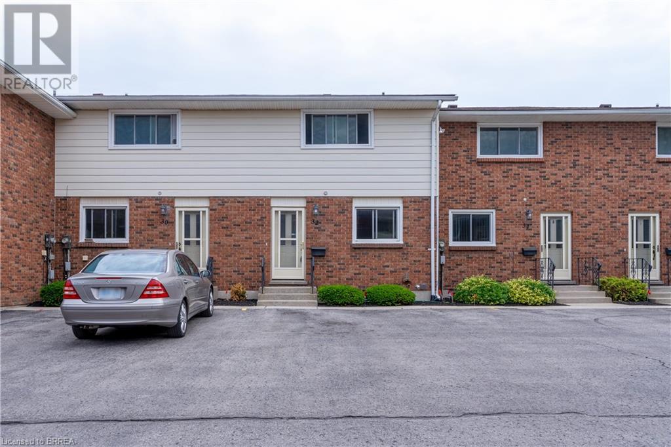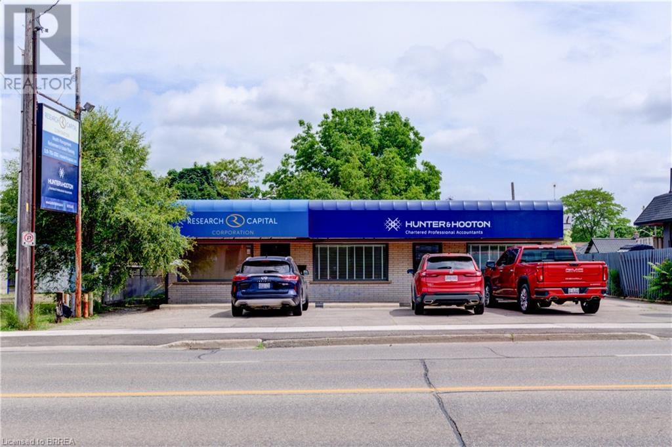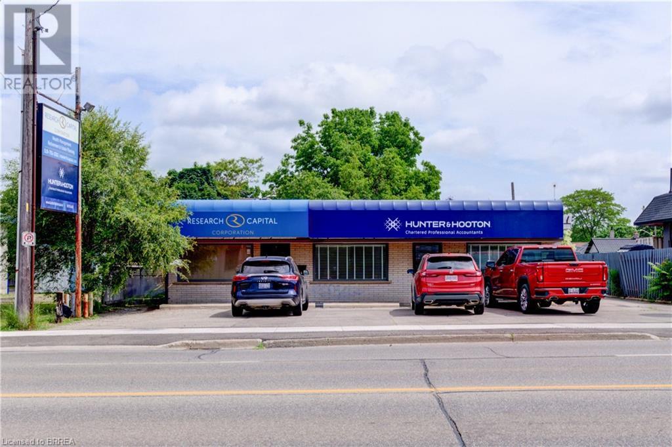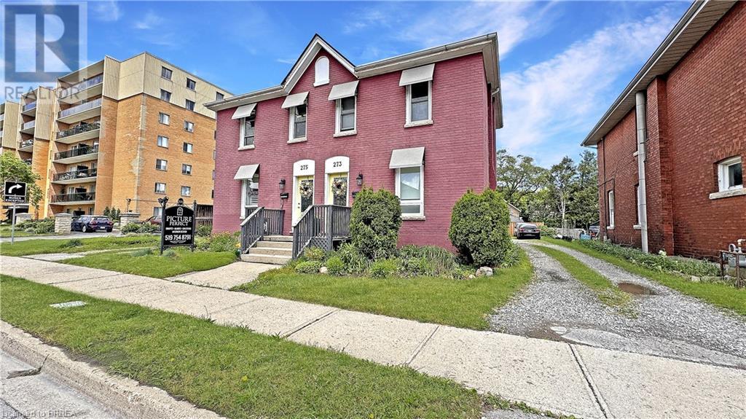33 Cedar Drive
Turkey Point, Ontario
Imagine waking each morning to gentle waves lapping the shore, sunlight dancing across endless water. This is life at Turkey Point, where Lake Erie's northern shore becomes your personal paradise. Nestled in charming Turkey Point, Ontario, this extraordinary property offers the ultimate retreat from everyday life. Here, cozy cottages dot the shoreline, local eateries serve fresh catches, and life moves to the gentle cadence of boats returning to harbor. This peaceful enclave has long been a magnet for those seeking authentic waterfront living, and now it can be yours. Built in 2022 on a tranquil dead-end cul-de-sac, this stunning lake house was designed with one singular vision: to celebrate the magnificent water views that stretch endlessly before you. Every angle, every room, every carefully placed window serves to connect you with the ever-changing beauty of Lake Erie. Step through the front door and be embraced by over 3,800 square feet of thoughtfully designed living space. The modern architecture features soaring windows that frame the water like living artwork, transforming your daily routine into breathtaking moments. The two-story design centers around expansive living areas that dissolve boundaries between indoor and outdoor living. Two great rooms provide multiple gathering spaces, each offering its own unique lake perspective. Whether hosting intimate dinners or grand celebrations, guests will be captivated by the ever-present backdrop of shimmering water. The dual kitchen concept ensures entertaining flows seamlessly. Imagine preparing meals while watching sailboats drift by, or enjoying morning coffee as sunrise paints the water in brilliant hues. An elevator provides effortless access to both levels. Five bedrooms offer peaceful retreats. Three bathrooms provide comfort, while the three-car garage includes upper suite potential. From this vantage point, Lake Erie becomes your playground. Nothing beats life on the water! Luxury Certified. (id:51992)
111 Grey Street Unit# 212
Brantford, Ontario
Welcome to Unit 212 at 111 Grey Street — a bright and stylish 2-storey condo located in the heart of Brantford. Perfect for first-time buyers, downsizers, or savvy investors, this well-maintained home offers comfort, convenience, and plenty of space to live and grow. Inside, you'll find 3 generous bedrooms, 2 full bathrooms, and the ease of in-suite laundry. The open-concept main level is a standout, featuring a spacious living room with soaring 16-foot ceilings that flood the space with natural light — perfect for relaxing or hosting friends. The kitchen is thoughtfully laid out with ample cabinetry, plenty of counter space, and sleek stainless steel appliances. Enjoy your private balcony just off the main living area — a peaceful retreat for morning coffee or evening sunsets. The main floor also includes a large bedroom, a full 4-piece bathroom, and a convenient laundry area. Upstairs, you'll find two additional bedrooms and another full bathroom, making this layout ideal for families, roommates, or those who work from home. This move-in ready condo comes with one assigned parking spot and plenty of visitor parking for guests. You're steps away from public transit, parks, and shopping — including a local grocery store right across the street! Don't miss your chance to own this charming, low-maintenance home in a central and sought-after location. (id:51992)
62 Garden Street
Simcoe, Ontario
Solid brick bungalow in a quiet pocket of Simcoe! Bright main level offers LVP flooring, quartz-topped kitchen with stainless steel appliances, 3 bedrooms and an updated 4-pc bath. Finished basement adds a huge rec room, 2 additional bonus rooms, 3-pc bath and laundry. Deep lot is ready for gardens or play. A quick walk to parks, schools and shopping. Move-in ready with room to grow for you and your family. (id:51992)
207 Greenwich Street
Brantford, Ontario
Welcome to 207 Greenwich Street – A Solid Investment in a Growing Area! This large commercial building sits in the heart of Brantford’s downtown, where exciting new growth and revitalization are happening all around. With almost 5,000 square feet over two levels plus a walk-up lower level, this property offers endless possibilities for your business or investment. The building's zoning allows for many uses. It was once a hair and esthetics school but could easily become offices, a clinic, or another service-based business. Inside, you’ll find a clean, modern, and move-in ready space that has been fully updated in the past 10 years — including plumbing, electrical, heating, cooling, and environmental upgrades. The main floor features big front windows that fill the space with natural light, along with a welcoming reception area and several flexible open rooms that can be divided into offices or classrooms. There are four washrooms (two on each level) and even a built-in safe for added security. The lower level offers a large kitchen, storage area, and roomy meeting spaces — great for staff gatherings or client events. Outside, the large parking lot fits at least 30 vehicles, which is rare and valuable for downtown Brantford. What makes this property even more exciting is what’s happening around it. A major new development is planned across the street at 168–188 Greenwich Street, featuring a modern mixed-use building with housing and retail space. This project, along with the city’s Downtown Revitalization Plan and the 10-Minute City concept, will bring new life, business, and customers to the area — helping property values and foot traffic rise in the coming years. Whether you’re starting a business, expanding, or investing in Brantford’s growing downtown, 207 Greenwich Street is a fantastic opportunity. Book your private showing today! (id:51992)
3852 Roxborough Avenue
Crystal Beach, Ontario
UNIQUE OPPORTUNITY...This 3 season cottage or year round bungalow is perfect for investors, downsizers, young families or first time buyers. This property situated in the beautiful Town of Crystal Beach in a an established neighborhood offers a one bedroom , one bathroom home located on a 60 x 90 ft. oversized lot surrounded by majestic trees & colorful floral gardens. It is a leisurely stroll to the white sandy beaches and the crystal clear waters of Bay Beach. This home offers the convenience of one floor living with Luxury Vinyl Tile flooring throughout with an eat-in kitchen, a primary bedroom with sliding glass doors leading to a good sized deck (perfect spot to enjoy your morning coffee), a living room with a wood burning insert, a sunroom which could also serve as a second bedroom ,guest room, a home gym or an activities, hobby or sitting room and a convenient utility room. Venture outside where you will find a beautiful oversized fenced lot, a garden shed and a single vehicle car port. You will love the nearby amenities offered . The numerous activities available at the Crystal-Ridge Comm. Ctr., the miles and miles of walking and bike path nature trails, a park with sport courts, splash pads, pavilion , dog park and sports fields. A short walk will take you to a revitalized downtown Crystal Beach as well as the charming uniqueness of some wonderful restaurants and Shoppes of Old Ridgeway. If the lure and excitement of larger centers appeals you are only a 15 minute drive to the scenic and majestic beauty of Niagara Falls with its unique and interesting attractions . While a 20 minute drive will lead you to the Peace Bridge crossing to the U.S.of A, in Fort Erie. HOME HAS BEEN RECENTLY LEASED. JAN.1-DEC 31, 2026 . IS TRANSFERABLE TO NEW OWNER RECENT IMPROVEMENT..JULY 2025..NEW SHINGLES Don't miss out on this unique opportunity.. Check it out. (id:51992)
221 Old Onondaga Road E
Brantford, Ontario
welcome to your new home located on a one acre country lot surrounded by other high end properties and 5 minutes from the 403. this 3+2 bedroom 3 bath all brick executive home checks all the boxes. newly renovated upper level open concept living space with high end finishes that will not disappoint,kitchen and butlers kitchen featuring high end appliances, master bedroom with walk-in closet and on-suite bath, main level laundry, a walkout terrace, and a crows nest overlooking the amazing lower level games room featuring 6 sky lights and cathedral ceilings, a detached 24X38 ft insulated garage/workshop. This is beautifully landscaped property, the lower level could easily be granny suited and feature two more bath rooms,Nestled just outside Brantford and a easy commute to Ancaster, Hamilton and surrounding areas.thisis one property you need to view to appreciate!Call Steve today to view. (id:51992)
290 Mulligan Road
Caledonia, Ontario
Discover this spectacular custom-built Craftsman-style retreat (2023/2024) at 290 Mulligan road, offering almost 4000 sq ft of thoughtfully designed space on a sprawling 100-acre private parcel (75 acres workable could be increased to over 85). Featuring 5 bedrooms, 4 bathrooms, and 9' ceilings. This home blends roominess and elegance. The stone-accented exterior and expansive wraparound porch invite you to take in sweeping rural vistas, mature trees, and a serene pond. Inside, a custom kitchen showcases white oak engineered flooring and premium finishes throughout. A heated, insulated detached shop/garage with two oversized bay doors provides exceptional workspace and storage for vehicles, hobbies, or equipment. Ideal for hobby farming, outdoor recreation, or simply savoring country tranquility, this turnkey estate offers charm, quality, functionality, and total privacy. Don’t miss the opportunity to own this rare modern country escape! (id:51992)
290 Mulligan Road
Caledonia, Ontario
Discover this spectacular custom-built Craftsman-style retreat (2023/2024) at 290 Mulligan road, offering almost 4000 sq ft of thoughtfully designed space on a sprawling 100acre parcel. Featuring 5 bedrooms, 4 bathrooms, and 9' ceilings. This home blends roominess and elegance. The stone-accented exterior and expansive wraparound porch invite you to take in sweeping rural vistas, mature trees, and a serene pond. Inside, a custom kitchen showcases white oak engineered flooring and premium finishes throughout. A heated, insulated detached shop/garage with two oversized bay doors provides exceptional workspace and storage for vehicles, hobbies, or equipment. Ideal for outdoor recreation, or simply savoring country tranquility, this turnkey estate offers charm, quality, functionality, and total privacy. Don’t miss the opportunity to own this rare modern country escape! (id:51992)
32 Montclair Crescent Unit# 16
Simcoe, Ontario
Beautiful 3 bedroom, 2 bath 2 storey townhome condo unit, fully finished with fully fenced private yard. Pet friendly! The foyer welcomes you into this lovely unit, handy powder room off of front hall, open concept carpet free LR/DR. The spacious living room has gas fireplace, patio doors to yard with 17'3 x 15'6 patio. BBQs are permitted. Dining room just off the kitchen. The kitchen boasts lots of cupboards, double sink, plenty of counter space, all appliances included with gas stove, b/in dishwasher, refrigerator & microwave. Upstairs you'll find a massive primary bedroom with double closet and large beautiful bureau that stays, large 4 pc bath and 2 other good sized bedrooms, bath with double closets. The basement has a huge updated rec room with extra storage plus large laundry room with extra storage cupboards and folding counter. Washer and dryer also stays! C/vac is piped in. Other furniture negotiable. Handy chairlift with remotes on basement stairs to stay. New A/C unit. Quiet area walking distance to fairgrounds. Shopping and all other amenities very close by! A pleasure to show! (id:51992)
127 Charing Cross Street
Brantford, Ontario
Very well maintained and updated commercial building on busy Commercial Corridor. 2, 259 sf in total, currently separated into two suites. Tenant in place in 609 sf till March 31, 2027, the balance of 1,650sf is vacant. Great layout with front reception, boardroom, private offices, and open bullpen, as well as kitchen and bathrooms. On site parking both in front & rear. Flexible Intensification Corridor (IC) Zoning. (id:51992)
127 Charing Cross Street
Brantford, Ontario
Very well maintained and updated commercial building on busy Commercial corridor. Great layout with front reception, boardroom, private offices, and open bullpen, as well as Kitchen and bathrooms. On site parking both in front & rear. Flexible Intensification Corridor (IC) Zoning. (id:51992)
273 Brant Avenue
Brantford, Ontario
A Rare Find on Brant Avenue Welcome to 273 Brant Avenue. This charming heritage property sits right in the heart of one of Brantford’s most beloved neighbourhoods, and it's bursting with potential. Delivered with vacant possession, it's ready for whatever you’ve got planned. Thinking income-generating rental? You got it. Student housing? Laurier and Conestoga are just around the corner. Family home? Absolutely. This one checks all the boxes. The seller is currently in the process of severing the property through the City of Brantford, and that just adds to the story that’s waiting to be written here. Inside, you’ll find a spacious main floor with a living room, kitchen, full bath, and bedroom. Upstairs, there are three more bedrooms and a two-piece bathroom. Outside? A large backyard, plenty of parking, and abundant curb appeal. There’s also room for improvement, which means you can roll up your sleeves, build some serious sweat equity, and really make it your own. Opportunities like this don’t show up every day. Don’t sleep on it. Call your REALTOR® today. Any offer must be conditional upon successful severance. Seller is actively working with the City of Brantford to complete the process, which may take up to 6 months. Buyers are advised to conduct their own due diligence. (id:51992)

