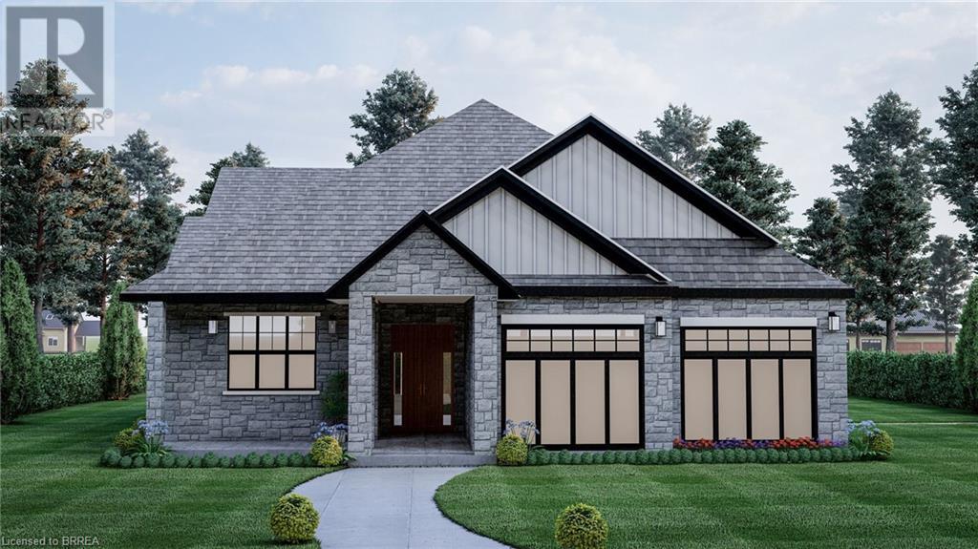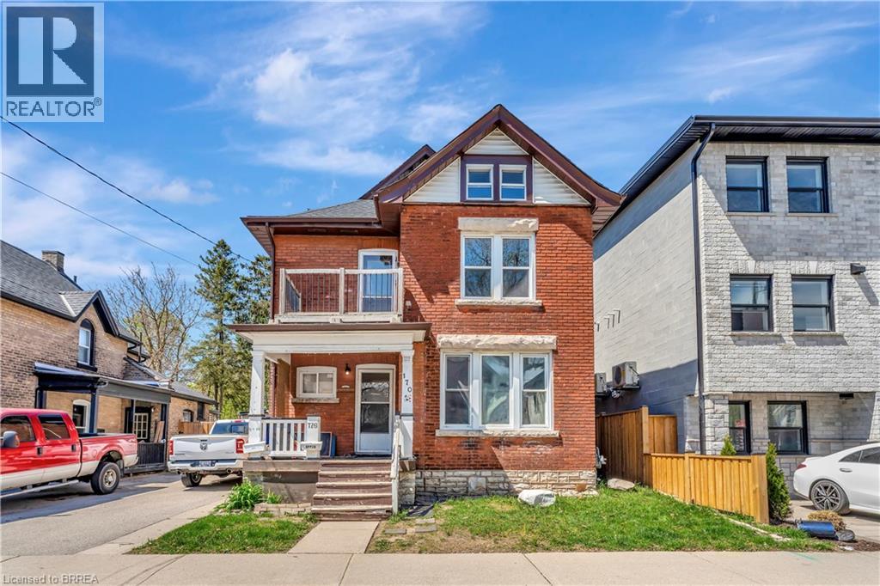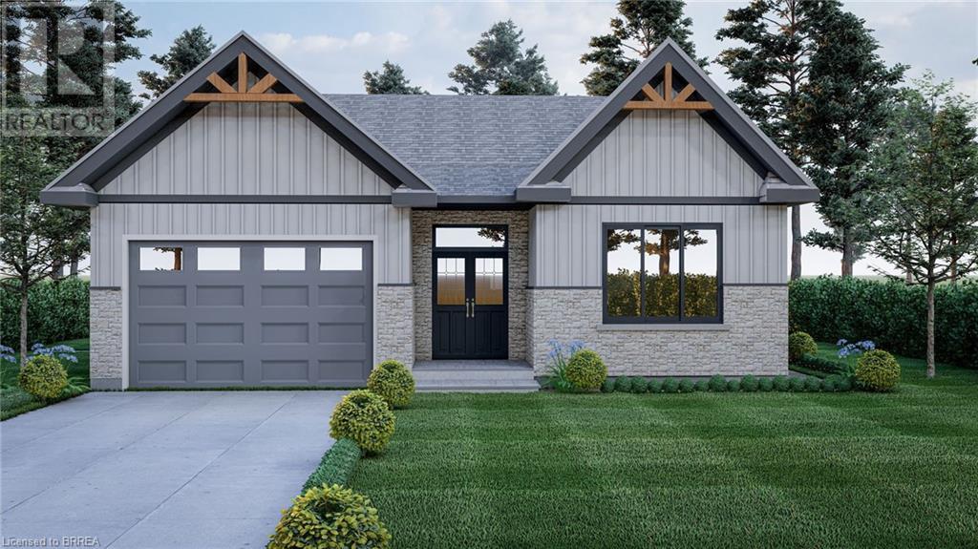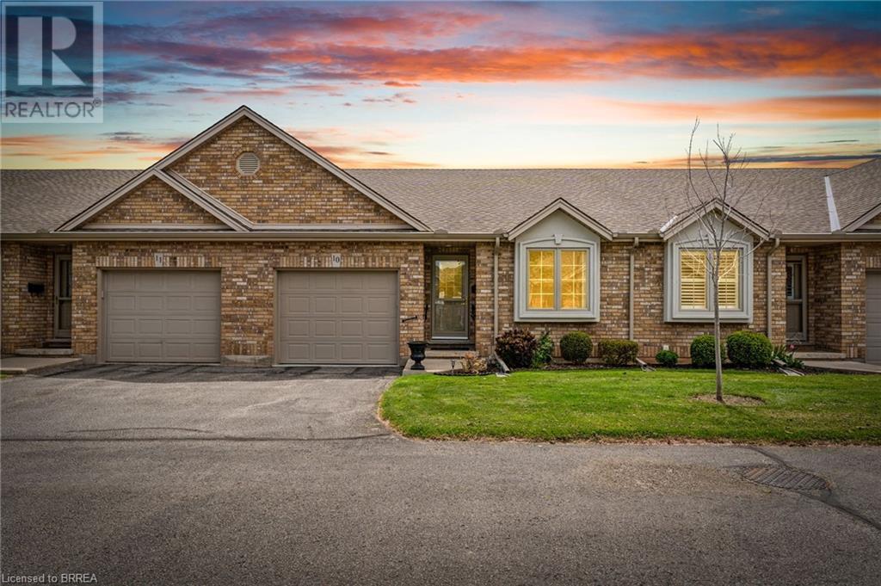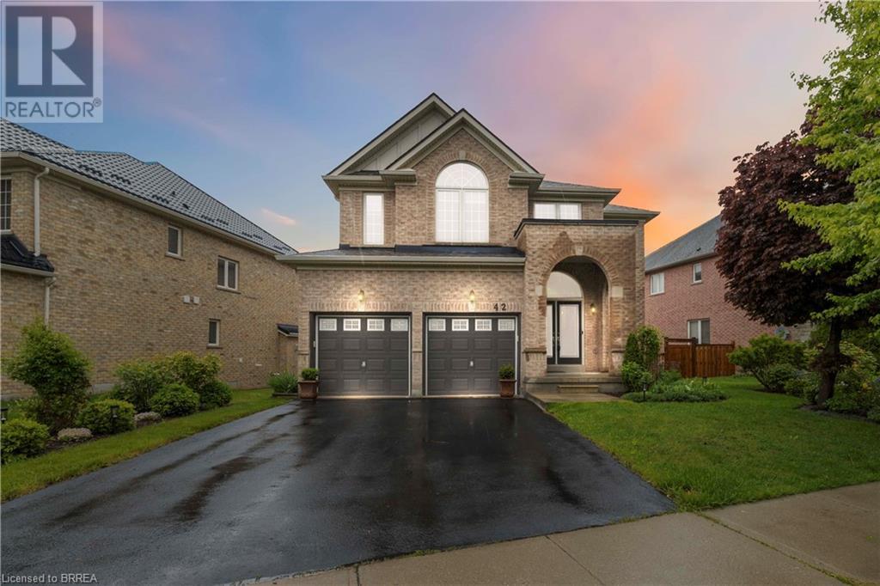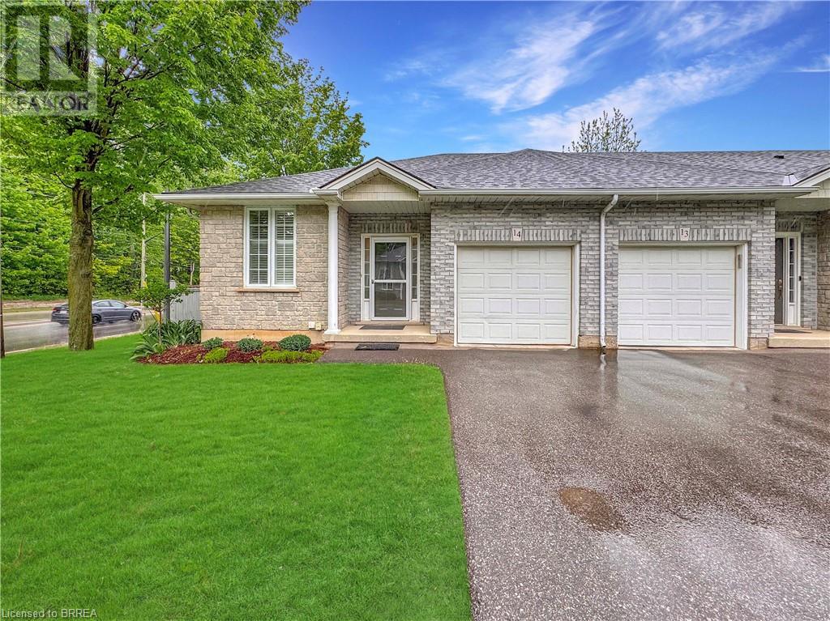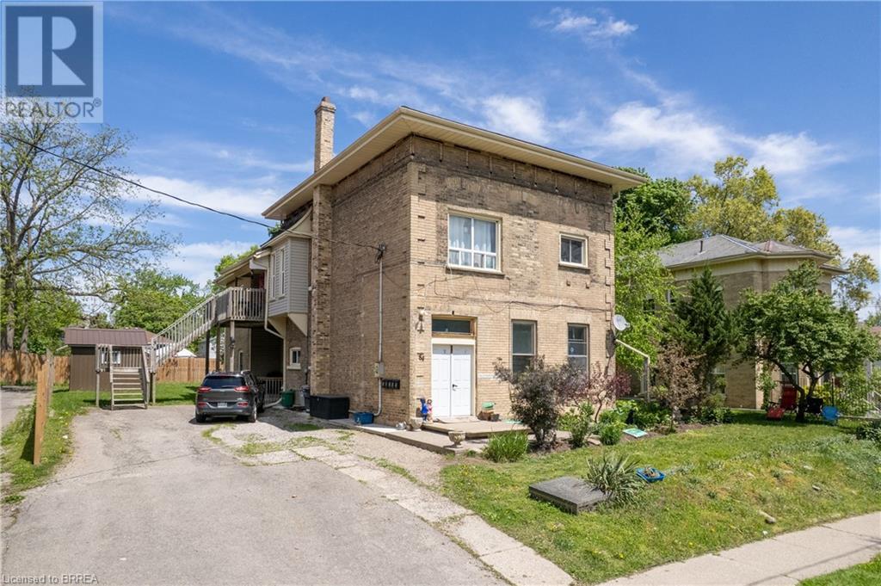3 Ironwood Court
Norwich, Ontario
Don’t miss this exclusive opportunity to secure your future in one of the few beautifully designed bungalow homes TO BE BUILT in the picturesque town of Norwich, Ontario. Ideally suited for downsizers, first-time buyers, or investors, this upcoming 3-bedroom, 2-bathroom bungalow will offer the perfect blend of modern comfort and small-town charm. Thoughtfully designed with easy, single-level living in mind, this home will feature an open-concept layout, quality finishes, and an attached garage—all nestled in a quiet, family-friendly court setting. Enjoy the serenity of country living while being just minutes from local shops, schools, parks, and scenic walking trails. All images are artistic renderings and intended for illustration purposes only. Final designs, finishes, and materials may vary. Now is the ideal time to inquire and take advantage of the opportunity to personalize certain aspects of your future home. Whether you’re seeking a peaceful place to settle or a smart investment in a growing community, 3 Ironwood Court offers outstanding potential in the heart of Norwich. (id:51992)
Pt Lot 2 Peavinery Road
Burford, Ontario
Irreplaceable setting. Incredible location, & stunning country views around on this ultra private, rare 8.2 acre building lot with over 1,200 feet frontage on sought after quiet peaceful Peavinery Road. This tranquil setting is the ideal building site for your dream country estate home with desired sandy loan soil. Multiple choice building sites available! Conveniently located minutes to Burford, 403 & relaxing commute to Ancaster/Hamilton, London, Woodstock & the Tri-cities. Topographical survey, MDS report & engineering for the road extension has been completed. Enjoy & experience all that Brant County living has to offer! Call today to make your dream a reality. Off of Bishopsgate Rd & 9th Concession Rd down Peavinery Rd lot at the end of dead end road on right hand side. Need to finish gravel road to site and hydro approx $300k additional costs. (id:51992)
170 Murray Street
Brantford, Ontario
Welcome to 170 Murray Street, a charming 2.5-storey duplex just down the road from downtown Brantford. This property features two self-cointained units, offering flexibility for investors or multi-generational living. The upper unit boasts 2 bedrooms, 1 bathroom, and a private balcony. The main floor unit offers 1 bedroom , 1 bathroom, a basement for extra storage with a functional layout and easy access. Close to shops, restaurants, public transit, and everything the downtown core has to offer, this duplex is full of potential in a prime location. (id:51992)
15 Barbara Drive
Nanticoke, Ontario
Welcome to the lake! This 2 bed 1 bath home sits just a short walk from Lake Erie. So make this beautiful property your year round home or cottage. Tastefully updated throughout and boasting an open concept floor plan, simply move in and enjoy all that this home has to offer. With a detached garage, giant porch, oh and did I mention steps to the lake?? This home needs to be seen, book your private showing today. (id:51992)
7 Ironwood Court
Norwich, Ontario
Don’t miss this exclusive opportunity to secure your future in one of the few beautifully designed bungalow homes TO BE BUILT in the picturesque town of Norwich, Ontario. This upcoming 3-bedroom, 3-bathroom bungalow will offer the perfect blend of modern comfort and small-town charm. Thoughtfully designed with easy, single-level living in mind, this home will feature an open-concept layout, quality finishes, and an attached garage—all nestled in a quiet, family-friendly court setting. Enjoy the serenity of country living while being just minutes from local shops, schools, parks, and scenic walking trails. All images are artistic renderings and intended for illustration purposes only. Final designs, finishes, and materials may vary. Now is the ideal time to inquire and take advantage of the opportunity to personalize certain aspects of your future home. Whether you’re seeking a peaceful place to settle or a smart investment in a growing community, 7 Ironwood Court offers outstanding potential in the heart of Norwich. (id:51992)
38b Highway 24
Scotland, Ontario
Don’t miss this incredible opportunity to build your dream home on a beautiful 1-acre lot in the peaceful town of Scotland, ON. Surrounded by mature trees, this property offers plenty of privacy and a serene rural setting, while still being close to schools and amenities. With just a 20- minute drive to Brantford, Paris, Simcoe, and convenient access to HWY 403, it’s the perfect mix of seclusion and accessibility. Bring your plans and start creating your ideal home in this picturesque location. Property taxes to be assessed. (id:51992)
38a Highway 24
Scotland, Ontario
Don’t miss this incredible opportunity to build your dream home on a beautiful 1-acre lot in the peaceful town of Scotland, ON. Surrounded by mature trees, this property offers plenty of privacy and a serene rural setting, while still being close to schools and amenities. With just a 20 minute drive to Brantford, Paris, Simcoe, and convenient access to HWY 403, it’s the perfect mix of seclusion and accessibility. Bring your plans and start creating your ideal home in this picturesque location. Property taxes to be assessed. (id:51992)
25 Cobden Court Unit# 10
Brantford, Ontario
Step into this beautifully maintained bungalow featuring a bright and open main floor layout. The spacious kitchen is outfitted with elegant granite countertops, subway tile backsplash, a reverse osmosis water tap, and a full suite of new appliances—all replaced within the last 2 years—including a sleek black electric range, built-in microwave, dishwasher, and a modern stainless steel French door refrigerator. Just off the kitchen, the laundry room offers additional convenience with a matching front-load washer and dryer (also new within 2 years), upper cabinetry, and a deep utility sink. The adjoining dining and living areas feature vaulted ceilings, hardwood flooring, and walkout access to a private backyard. Enjoy outdoor living on the large, private deck—perfect for entertaining or relaxing—complete with a motorized retractable awning for comfortable shade at the touch of a button. A generously sized primary bedroom with mirrored closets is conveniently located next to a full 4-piece bath with a sun tunnel for added natural light. A versatile front den provides the perfect space for a home office, reading room, or additional sitting area. Additional highlights include a single-car garage with inside entry and newly finished epoxy-style flooring—ideal for clean storage or hobby space. The finished lower level offers exceptional bonus living space with a cozy gas fireplace as the focal point of a large family room. A spacious guest bedroom, 3-piece bath with walk-in shower, and an expansive workshop/storage area provide functionality and flexibility to suit your needs—whether for hobbies, projects, or simply extra space. (id:51992)
42 Stephenson Road
Brantford, Ontario
Welcome to 42 Stephenson Road, an Executive Home with handsome curb appeal out front, a long list of updates and upgrades throughout and a gardener's paradise in the back!!! Pride of Ownership is evidenced throughout this genuinely 'move in ready' home. This is a shining example of a Holland Model all brick home on a Premium Lot in Grand Valley Estates. The attached double car garage has its own 60 amp service & 220V outlets for the hobbyist / workshop. The entrance is complemented by double full leaded glass doors leading to large, bright foyer with columns, 9' ceilings, rich hardwood floors, porcelain tile and solid oak staircase. A spacious contemporary yet classic kitchen with loads of cabinetry, newer backsplash & premium surfaces (2019), stainless steel appliances and a large upgraded island perfect for prep space and of course entertaining. The Open concept kitchen overlooks the great room with a cozy natural gas fireplace and upgraded LED pot lights. The sliding Garden door (2024) leads to a newer deck (2019) with Gas BBQ connection overlooking a gorgeous collection of gardens curated by the current owner and a newer garden shed (added 2019). Oak staircase leads to the 2nd level featuring newer engineered hardwood (2019) leading you to the office, Primary Bedroom with spa like ensuite (2020) featuring huge stand alone glass shower, soaker tub and large vanity with double sinks and massive walk in closet (updated 2019). Three more large bedrooms (one with ensuite privilege). The full unfinished basement is ready for your personal finishings/ great for storage and features an upgraded 200 Amp service & panel (2019), tankless hot water heater (2019 owned) and new Lennox Elite furnace (2024), Central AC (2017), Water Softener & RO System (2019). The roof was replaced in 2022 (flat roof 2025). Located close to schools, shopping, parks, minutes to HWY 403. Smart Video Doorbell and Levitron Smart Switches are installed throughout the home. Move in and enjoy!!! (id:51992)
26 Mckeen Street
Jarvis, Ontario
Welcome to The Sequoia by Willik Homes Ltd. Located in the welcoming community of Jarvis, this newly built 4-bedroom, 4-bathroom home offers 2,573 sq. ft. of well-planned living space with quality finishes throughout. The main floor features 9’ ceilings, tile and engineered hardwood flooring, and a natural gas fireplace with a stone surround and wood mantle. The open-concept layout connects the living, dining, and kitchen areas, creating a comfortable and functional space for daily living. The kitchen is equipped with quartz countertops, stacked soft-close cabinets, and plenty of storage, while a mudroom offers a practical connection between the garage and kitchen. Upstairs, the primary bedroom includes a walk-in closet and a private ensuite with modern finishes. The convenience of second-floor laundry adds to the thoughtful layout. The finished basement provides additional flexible space—ideal for a rec room, home office, or play area. Outside, a covered back deck extends your living space and offers a spot to relax or host guests. Jarvis provides small-town charm with the convenience of nearby amenities, and you're just 15 minutes from Simcoe, with beaches, local dining, and cultural spots like Port Dover’s Lighthouse Theatre within easy reach. The Sequoia offers a balanced lifestyle in a comfortable, well-built home—ready for you to move in and enjoy. (id:51992)
219 Shellard Lane Unit# 14
Brantford, Ontario
Looking for a smart start or a simple switch? This move-in-ready West Brant townhouse condo offers a low-maintenance lifestyle at an approachable price point—ideal for first-time buyers, investors, or anyone ready to own instead of rent. Inside, the open-concept main level features fresh paint, brand-new carpet, and a practical layout that includes two bedrooms, a full bath, and access to your own private deck—just the right amount of space to relax or entertain. The lower level is fully finished with a large rec room, second bathroom, and potential to add a third bedroom if needed. Major updates include a new furnace and air conditioner (2024), plus all appliances, and water softener are owned and included. The attached garage, private driveway, and condo-managed exterior care (snow removal, landscaping, garbage) make life easy year-round. Tucked into a quiet, well-kept community steps from schools, parks, trails, and bus stops, this location is as convenient as it is connected. Whether you’re building equity or scaling down, this clean and affordable home is ready when you are. Come see what makes this one so practical. (id:51992)
84 Sheridan Street
Brantford, Ontario
Welcome to 84 Sheridan Street in Brantford, a legal 5-plex located in the heart of downtown Brantford. This full-brick, two-storey multiplex offers a great investment opportunity with a mix of unit types, all fully occupied with reliable tenants. Property Highlights: Comprising of two, 2-bedroom units, two, 1-bedroom units, and one spacious bachelor unit featuring a private covered rear patio. Size & Lot - Approximately 3,000 sq. ft. situated on a generous 80' x 132' lot, providing potential for future expansion. Legal Compliance - Fully legal with an updated fire safety certificate, ensuring peace of mind for both owner and tenants. Parking - Ample parking available with space for up to five vehicles. Location - Ideally located just steps away from the Laurier campus and local amenities, offering convenience for residents. This property is a great addition to any real estate portfolio, offering steady rental income and potential for future growth. This could also serve as a great way to step into home ownership and investing by living in one unit and collecting the income from the others. Be sure to explore this opportunity and make this investment yours! *Newer roof and boiler system. Income / Expenses available on request. (id:51992)

