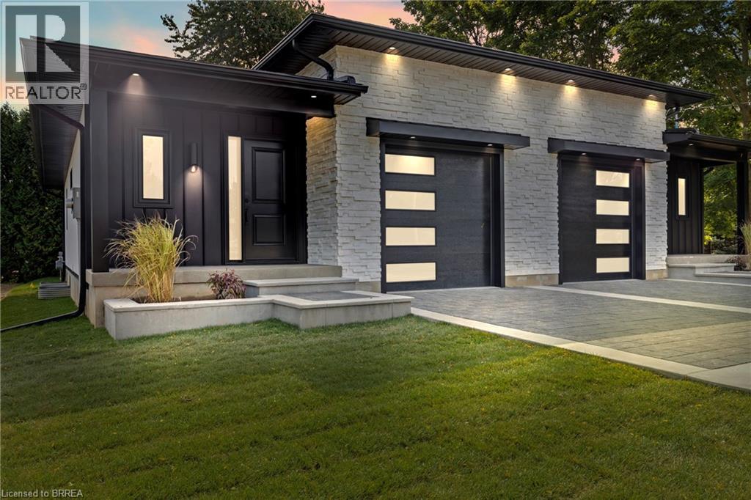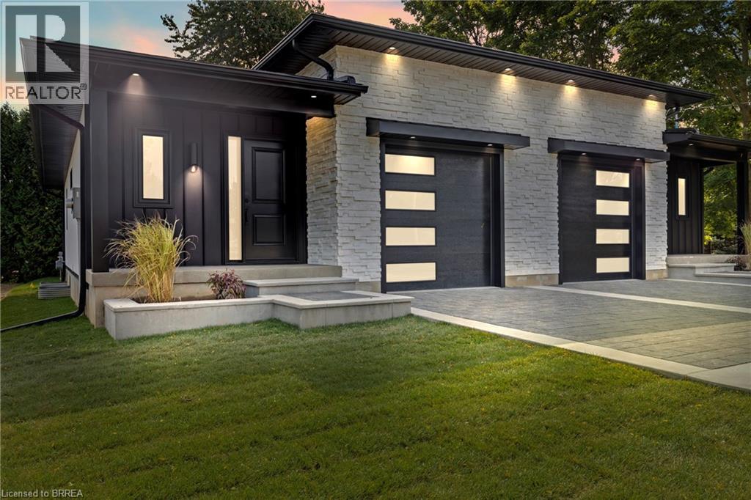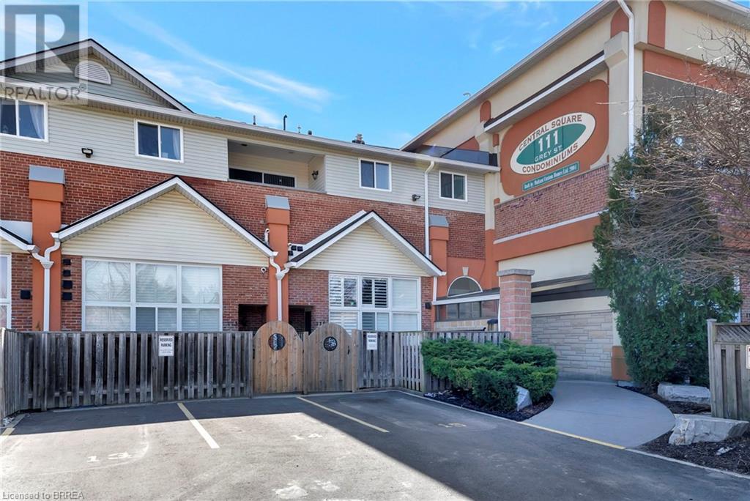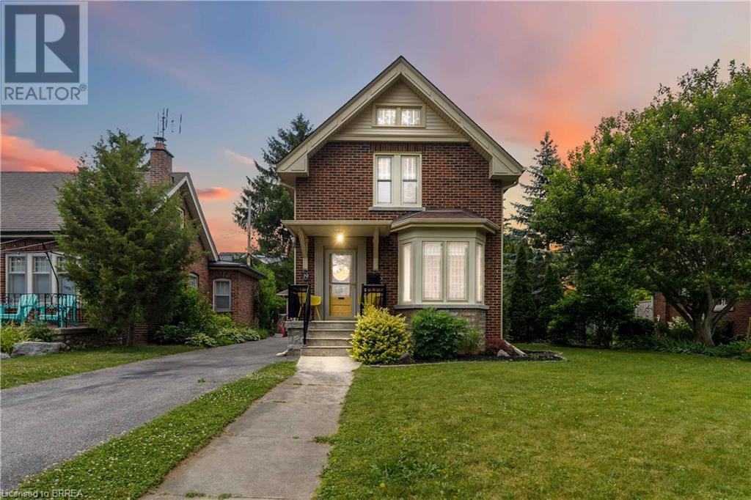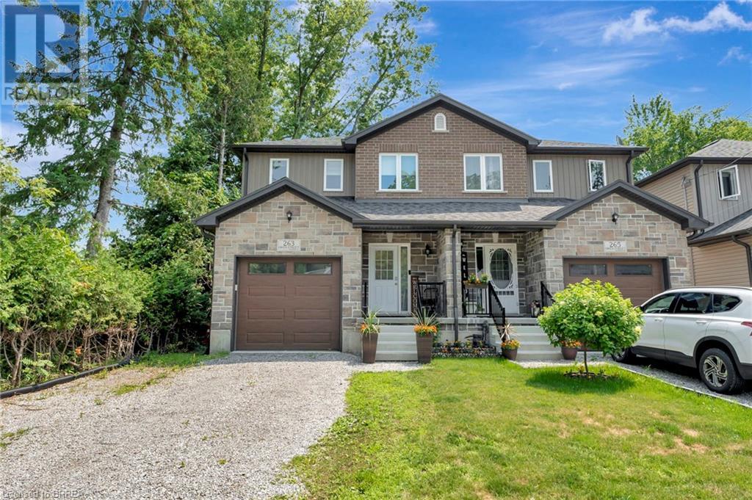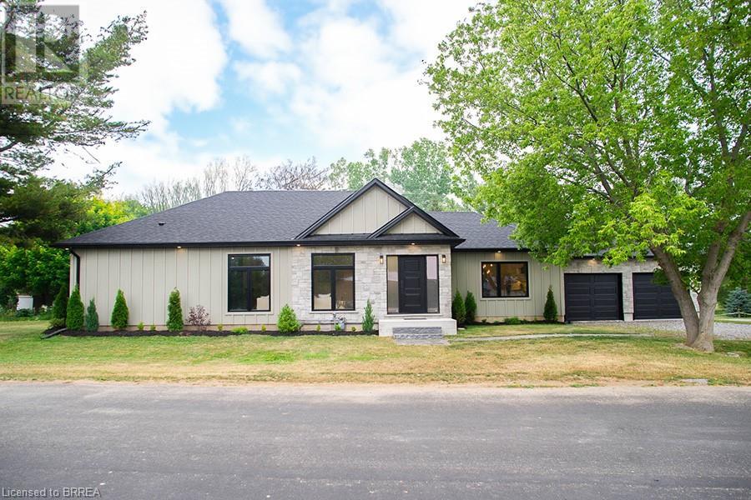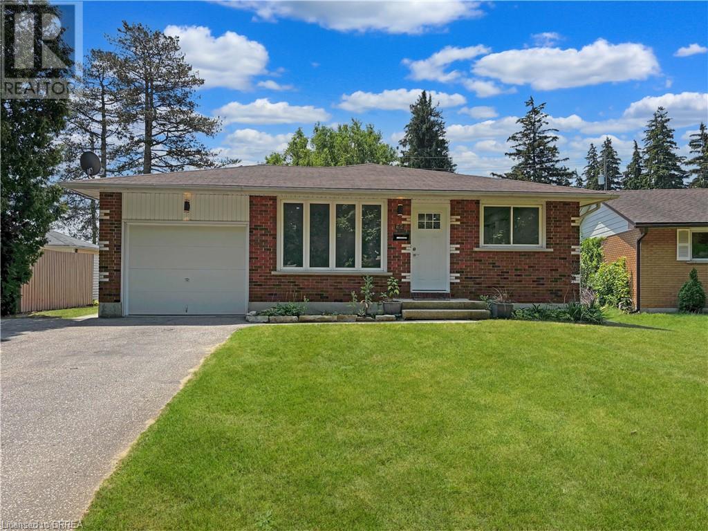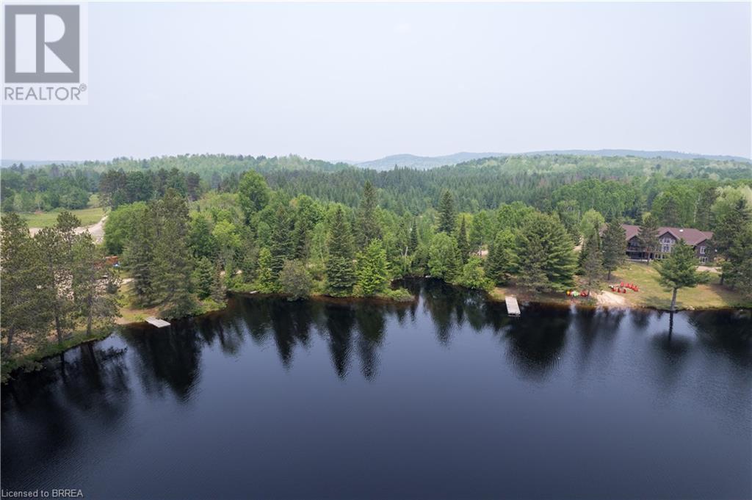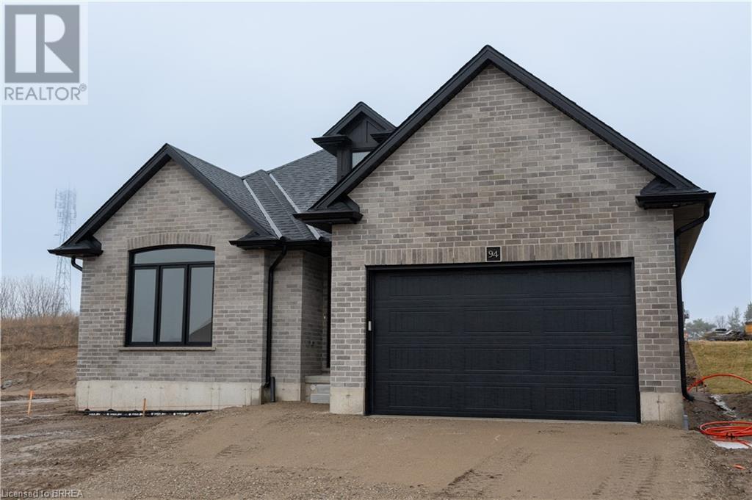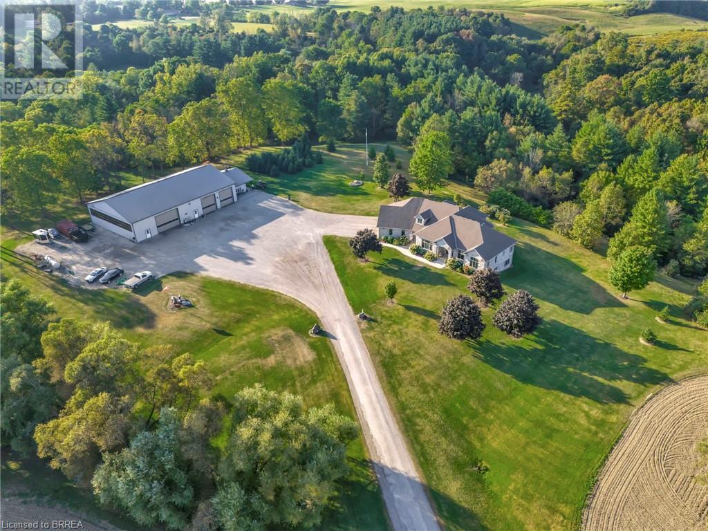139 King Edward Street
Paris, Ontario
Welcome to 139 King Edward Street, a stunning brand-new custom-built home with 1744sqft of PRISTINE Living Space located in the heart of Paris, Ontario. Designed with exceptional craftsmanship and NO EXPENSE SPARED, this thoughtfully curated home offers the perfect blend of luxury, functionality, and comfort. Featuring 3 bedrooms and 3 bathrooms, the layout is ideal for modern living, with a spacious primary suite on the main floor complete with a spa-inspired 3-piece ensuite featuring a custom tiled glass shower. The main level also includes a stylish 2-piece powder room, while the fully finished basement offers two additional bedrooms, high-quality carpeting, full 8’ ceilings, and a sleek 3-piece bathroom with another glass shower. Throughout the main floor, you’ll find premium 3/4” hardwood flooring, soft-close custom vanities in every bathroom, and soaring 11’ ceilings in the kitchen and living room that create an airy, open-concept feel. The heart of the home is the custom wood kitchen, complete with rich maple cabinetry, soft-close drawers, quartz countertops, and a built-in custom bench and cabinetry at the front entrance. A 200-amp electrical panel ensures all your modern power needs are met, while the fully finished garage features 12’ ceilings, offering additional storage or workspace potential. Outdoors, enjoy a complete landscaping package that includes beautifully manicured gardens, an interlock driveway, full landscape lighting, and a backyard deck perfect for entertaining or relaxing in privacy with no rear neighbours. Located with convenient highway access and nestled in a peaceful, family-friendly community, this property is the epitome of high-end, move-in ready living. Don’t miss your chance to call 139 King Edward Street your forever home—schedule your private viewing today. (id:51992)
141 King Edward Street
Paris, Ontario
Welcome to 141 King Edward Street, a stunning brand-new custom-built home with 1744sqft of PRISTINE Living Space located in the heart of Paris, Ontario. Designed with exceptional craftsmanship and NO EXPENSE SPARED, this thoughtfully curated home offers the perfect blend of luxury, functionality, and comfort. Featuring 3 bedrooms and 3 bathrooms, the layout is ideal for modern living, with a spacious primary suite on the main floor complete with a spa-inspired 3-piece ensuite featuring a custom tiled glass shower. The main level also includes a stylish 2-piece powder room, while the fully finished basement offers two additional bedrooms, high-quality carpeting, full 8’ ceilings, and a sleek 3-piece bathroom with another glass shower. Throughout the main floor, you’ll find premium 3/4” hardwood flooring, soft-close custom vanities in every bathroom, and soaring 11’ ceilings in the kitchen and living room that create an airy, open-concept feel. The heart of the home is the custom wood kitchen, complete with rich maple cabinetry, soft-close drawers, quartz countertops, and a built-in custom bench and cabinetry at the front entrance. A 200-amp electrical panel ensures all your modern power needs are met, while the fully finished garage features 12’ ceilings, offering additional storage or workspace potential. Outdoors, enjoy a complete landscaping package that includes beautifully manicured gardens, an interlock driveway, full landscape lighting, and a backyard deck perfect for entertaining or relaxing in privacy with no rear neighbours. Located with convenient highway access and nestled in a peaceful, family-friendly community, this property is the epitome of high-end, move-in ready living. Don’t miss your chance to call 141 King Edward Street your forever home—schedule your private viewing today. (id:51992)
111 Grey Street Unit# 212
Brantford, Ontario
Welcome to Unit 212 at 111 Grey Street — a bright and stylish 2-storey condo located in the heart of Brantford. Perfect for first-time buyers, downsizers, or savvy investors, this well-maintained home offers comfort, convenience, and plenty of space to live and grow. Inside, you'll find 3 generous bedrooms, 2 full bathrooms, and the ease of in-suite laundry. The open-concept main level is a standout, featuring a spacious living room with soaring 16-foot ceilings that flood the space with natural light — perfect for relaxing or hosting friends. The kitchen is thoughtfully laid out with ample cabinetry, plenty of counter space, and sleek stainless steel appliances. Enjoy your private balcony just off the main living area — a peaceful retreat for morning coffee or evening sunsets. The main floor also includes a large bedroom, a full 4-piece bathroom, and a convenient laundry area. Upstairs, you'll find two additional bedrooms and another full bathroom, making this layout ideal for families, roommates, or those who work from home. This move-in ready condo comes with one assigned parking spot and plenty of visitor parking for guests. You're steps away from public transit, parks, and shopping — including a local grocery store right across the street! Don't miss your chance to own this charming, low-maintenance home in a central and sought-after location. (id:51992)
19 Lincoln Avenue
Brantford, Ontario
19 Lincoln Ave represents a shining example of handsome curb appeal & historic charm combined with modern updates from top to bottom. This family home is situated in the heart of Brantford's sought after Dufferin neighbourhood. Welcoming and alluring—for those who appreciate an abundance of natural light complemented by a contemporary colour scheme. This seldom offered home also affords many upgrades such as FA gas furnace (2011), shingles (spring of 2014), an extensive renovation in 2015 resulted in an attractive open main level floor plan the welcomes you entering from the bright front foyer. It's hard not to smile with eyes wide when entering the living room at front of the house featuring classic leaded glass bay windows. Turning to the modern yet classic kitchen with white cabinetry, a large island with an abundance of added storage, all complimented by premium quartz surfaces and shining stainless appliances framed by resilient engineered hardwood. The rear of the main level features more storage, double doors leading to the back yard and a practical and convenient 2 piece washroom. Upstairs features 3 bedrooms, all in soothing neutral tones, original oak hardwood in excellent condition updated vinyl windows. The 2nd level is complete with a 4 piece washroom. In the basement - you will also find newer windows, resilient vinyl plank flooring in the Rec Room and renovated Laundry area. Well thought out storage is also featured in the lower level along with updated mechanicals. The back yard features a newer deck (2019), enough grass and gardens to enjoy but won't take your entire weekend maintaining - and a detached single car garage (recently painted) with shingles replaced in 2013. I dare you not to fall in love with this truly lovely home in a highly desired area. (id:51992)
263 Owen Street
Simcoe, Ontario
Welcome to 263 Owen Street - Modern family living backing onto Simcoe Memorial Park! Nestled on a quiet street in a family-friendly neighbourhood, this beautifully maintained 2-storey, 3-bedroom, 2.5-bathroom home offers the perfect combination of comfort, space, and location. Step inside to a bright and modern open-concept main floor, featuring a stylish kitchen with stainless steel appliances, a central island for gathering, and an adjacent dining area perfect for family meals. The cozy living room with gas fireplace provides a warm, inviting space to relax. A powder room and inside access to the garage complete the main level. Upstairs, you’ll find three generously sized bedrooms, including a spacious primary suite with a walk-in closet and a beautiful 4-piece ensuite bathroom. The convenient second-floor laundry room is just steps from all bedrooms, along with another 4pc bathroom. The lower level offers a large rec room with bright windows, perfect for a home gym, movie nights, or a kids' play area, plus plenty of storage space. Outside, enjoy your fully fenced backyard—a great space for kids, pets, or entertaining. Located just minutes from walking trails, great schools, parks, shopping, and amenities, this home has everything a growing family or professional couple could want. Don't miss your chance to own this move-in-ready gem—book your private showing today! (id:51992)
68 Hamilton Plank Road
Port Dover, Ontario
Welcome to the laid-back luxury of Port Dover living. Just a 13min stroll from the beach, marina,& vibrant pier, this gorgeous, newly rebuilt bungalow is the perfect retreat for those ready to embrace a relaxed lifestyle by the lake. Whether you’re looking for your next family home or to retire in style without compromise, this home offers comfort, elegance, & convenience in one of Norfolk County’s most sought-after communities. From its eye-catching stone & board-&-batten exterior to its sun-drenched open-concept interior, every detail has been thoughtfully designed. Soaring 9’ ceilings, expansive 60x80 black vinyl windows, & a striking floor-to-ceiling quartz fireplace create a bright & welcoming atmosphere. The chef’s kitchen is a true showpiece, complete w granite countertops & backsplash, built-in stainless steel appliances (including a wine fridge), a large walk-in pantry, & a cozy window bench—perfect for morning coffee or curling up w a book. The primary suite is a private oasis, offering a walk-in closet w custom-built-ins & a luxurious ensuite featuring a quartz walk-in shower &a freestanding soaker tub. Two additional bedrooms provide ample space for guests, hobbies, or a home office & both offer walk-in closets. A beautifully designed Jack & Jill bathroom is conventionally located between the additional bedrooms. Practical features abound, including a generous mudroom w laundry & wash basin, 9’ wide double garage doors, & a large concrete pad ideal for parking your RV, boat, or adding a workshop. Additional highlights include: Asphalt driveway & fence to be done in 2026 & a Generac 200A transfer switch so you can easily install a Generac for peace of mind year-round. This move-in-ready home is nestled just steps from downtown, local cafes, & the lakeshore. Enjoy daily walks to the pier, friendly small-town charm, & the calming breeze off Lake Erie—all from your own home. Your next chapter starts here. Experience the best of Port Dover living! (id:51992)
62 Garden Street
Simcoe, Ontario
Solid brick bungalow in a quiet pocket of Simcoe! Bright main level offers LVP flooring, quartz-topped kitchen with stainless steel appliances, 3 bedrooms and an updated 4-pc bath. Finished basement adds a huge rec room, 2 additional bonus rooms, 3-pc bath and laundry. Deep lot is ready for gardens or play. A quick walk to parks, schools and shopping. Move-in ready with room to grow for you and your family. (id:51992)
978 Norfolk Street N
Simcoe, Ontario
Needing some updating this side by side 2-unit house on a good-sized lot with detached 2 car garage could be amazing. Live in one side while collecting rent from the other unit, rent out both sides or great for the extended family. Being sold in As-is condition. No representations or warranties are made of any kind by the Seller. Rental equipment is unknown. (id:51992)
978 Norfolk Street N
Simcoe, Ontario
Needing some updating this side by side 2-unit house on a good-sized lot with detached 2 car garage could be amazing. Live in one side while collecting rent from the other unit, rent out both sides or great for the extended family. Being sold in As-is condition. No representations or warranties are made of any kind by the Seller. Rental equipment is unknown. (id:51992)
6605 #523 Highway
Madawaska, Ontario
A once-in-a-lifetime waterfront estate — 240+ acres of unspoiled natural beauty with over 6,000 feet of private shoreline,over 5000 ft of idyllic living space, and endless recreational potential. This 5-bedroom, 5-bath custom home blends timeless craftsmanship with thoughtful design, offering open-concept living, two full kitchens, main-floor primary suite, and stunning water views from nearly every room. The grounds are a true sanctuary: miles of private ATV and hiking trails, your own sand beach, two docks, a private boat launch ramp, and located to a neighbouring 80-foot waterfall — all creating an unmatched outdoor lifestyle. The shoreline features a mix of sandy coves and rugged natural rock, ideal for swimming, boating, and exploring. Boaters paradise and you can explore over 42km of waterways and lake and launch from your private boat ramp There is also a licensed 34Ha class A aggregate pit on the property which can be offered with lease in place for passive income Whether you’re seeking a family compound, a four-season retreat, business income, or a future development opportunity, this rare offering combines privacy, scale, and natural splendor in a way few properties ever do. (id:51992)
94 Vanrooy Trail
Waterford, Ontario
Welcome to Your Dream Home in Waterford! Step into this stunning newly built 1,474 sq. ft. bungalow, perfectly nestled in the sought-after Cedar Park community. This immaculate 2-bedroom, 1-bathroom home is designed with modern elegance, featuring top-of-the-line finishes and a spacious 2-car attached garage. Inside, you'll find a bright and airy open-concept layout with 9 ft. cathedral ceilings, luxury vinyl flooring, and pot lights throughout. The custom kitchen is a true showstopper, offering abundant cabinetry, quartz countertops, a stylish backsplash, soft-close cabinets, and a central island with seating. Sliding doors provide seamless access to the covered porch—perfect for morning coffee or evening relaxation. The spacious living room is ideal for unwinding, while the primary bedroom boasts a walk-in closet for ample storage. Convenient main-floor laundry adds to the home’s practicality. The unfinished lower level is framed for two additional bedrooms, a bathroom, and a generous recreational space, giving you the flexibility to customize as you desire. Situated just minutes from Waterford’s amenities and a short drive to Simcoe, Port Dover, and Brantford, this home offers the perfect balance of modern comfort and small-town charm. High-end upgrades throughout ensure this home is as luxurious as it is inviting—don’t miss your chance to make it yours! (id:51992)
481 Lynden Road
Brantford, Ontario
Discover your private 51+ acre estate featuring custom built home boasting over 5,000 sq ft of living space located just 30 mins from Hamilton Airport in Brantford. Meandering private drive helps you relax before you get home to your secluded rural oasis. Surrounded by gorgeous landscaping, this property offers unparalleled tranquility and stunning views from every window and door. Step inside to an open-concept layout featuring high ceilings, built-in appliances, hardwood floors, coffered ceilings, and exquisite granite countertops that elevate the kitchen and living areas. Enjoy seamless indoor-outdoor living with a walkout from the kitchen to a covered porch, perfect for relaxing and entertaining while overlooking your expansive manicured yard. Don't miss the spectacular trails along a winding creek that add so much impact and opportunity for family fun. The walkout basement offers in-law suite potential, providing flexibility for guests or family. An included second residence is the perfect guest house. A large 6367 sq ft shop adds even more versatility and practicality to this remarkable property. Embrace the beauty of rural living while enjoying luxurious amenities—this home truly has it all! Don’t miss out on this exceptional opportunity! (id:51992)

