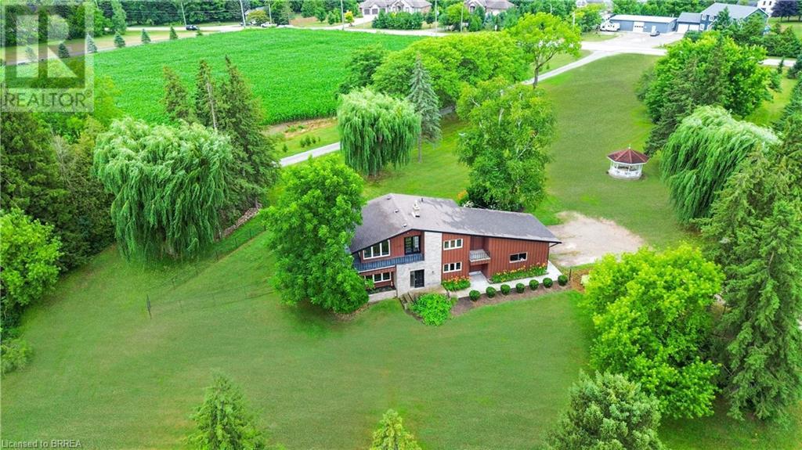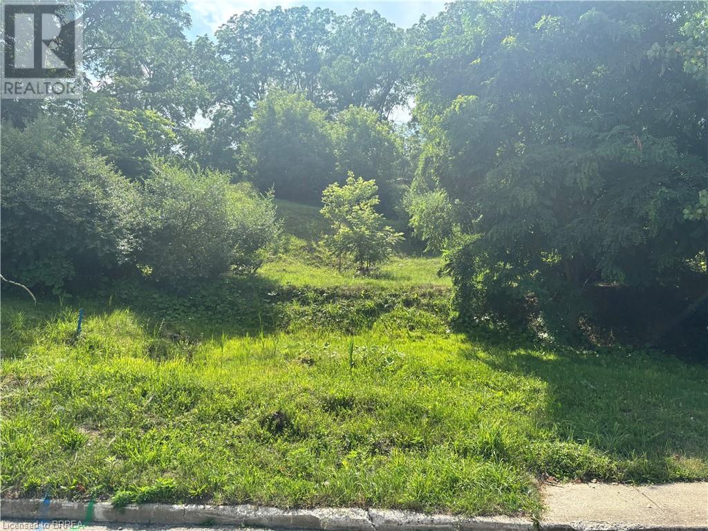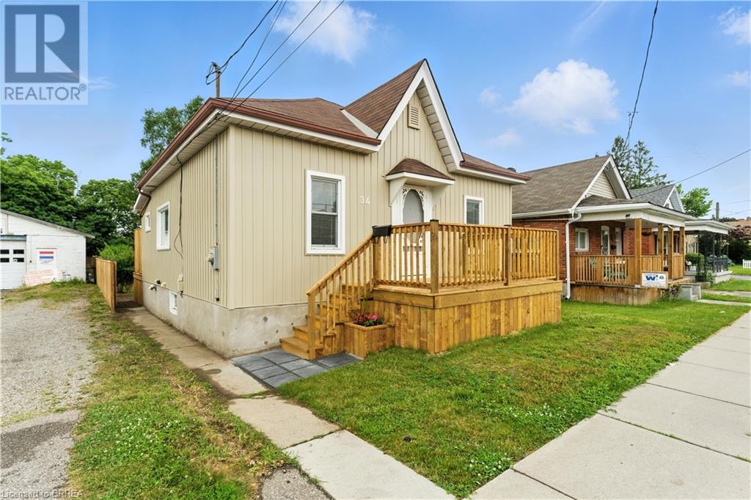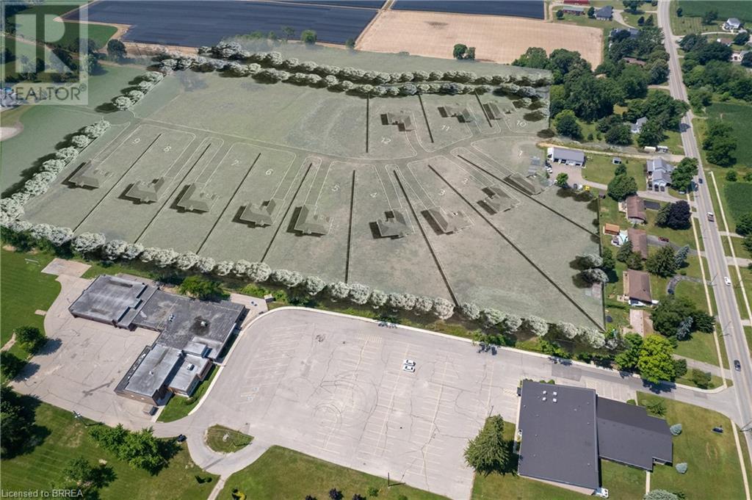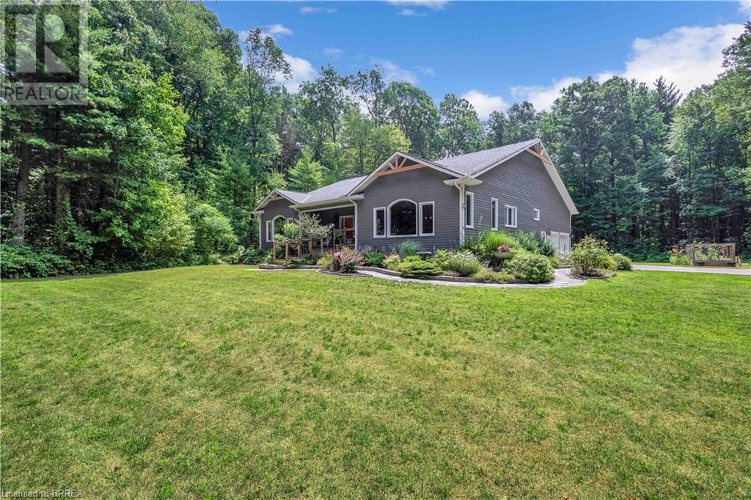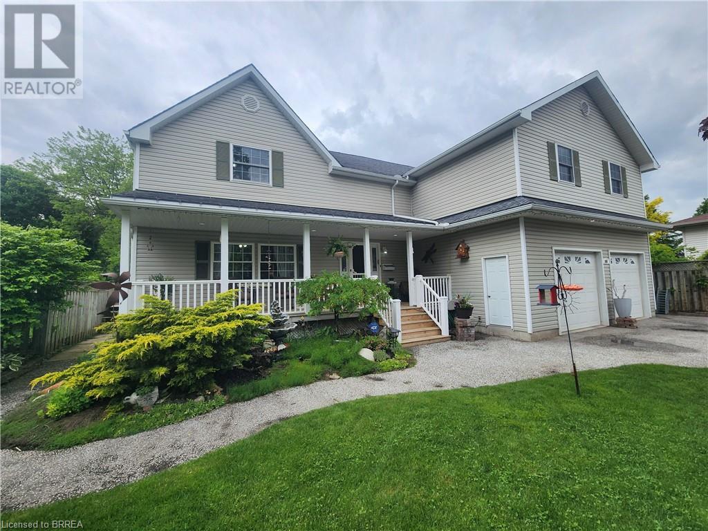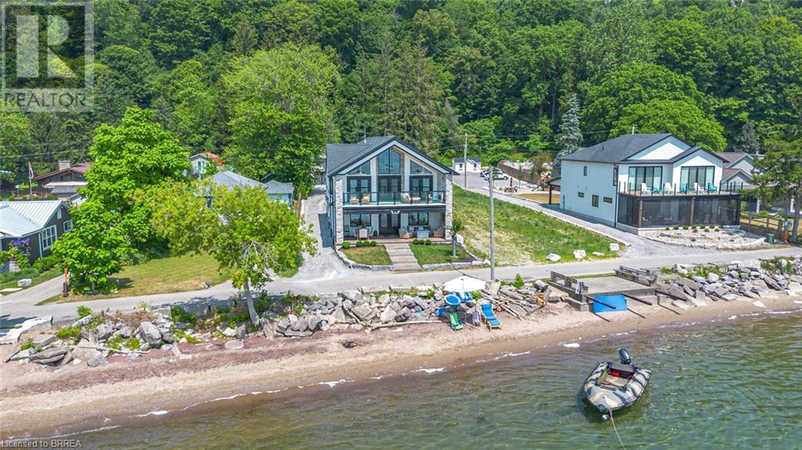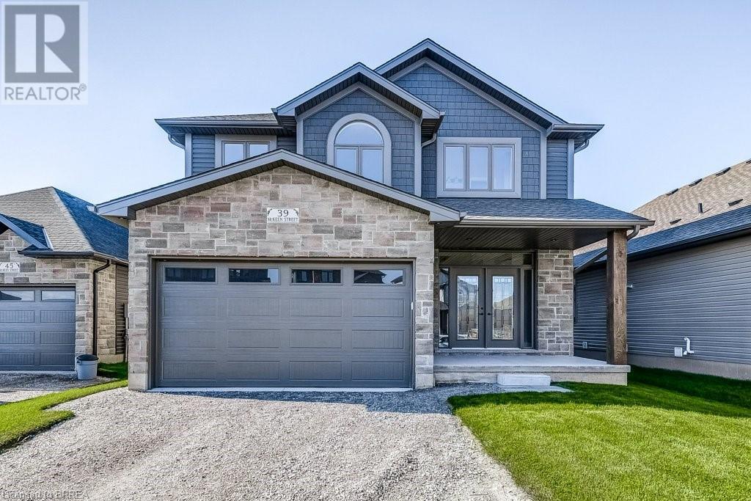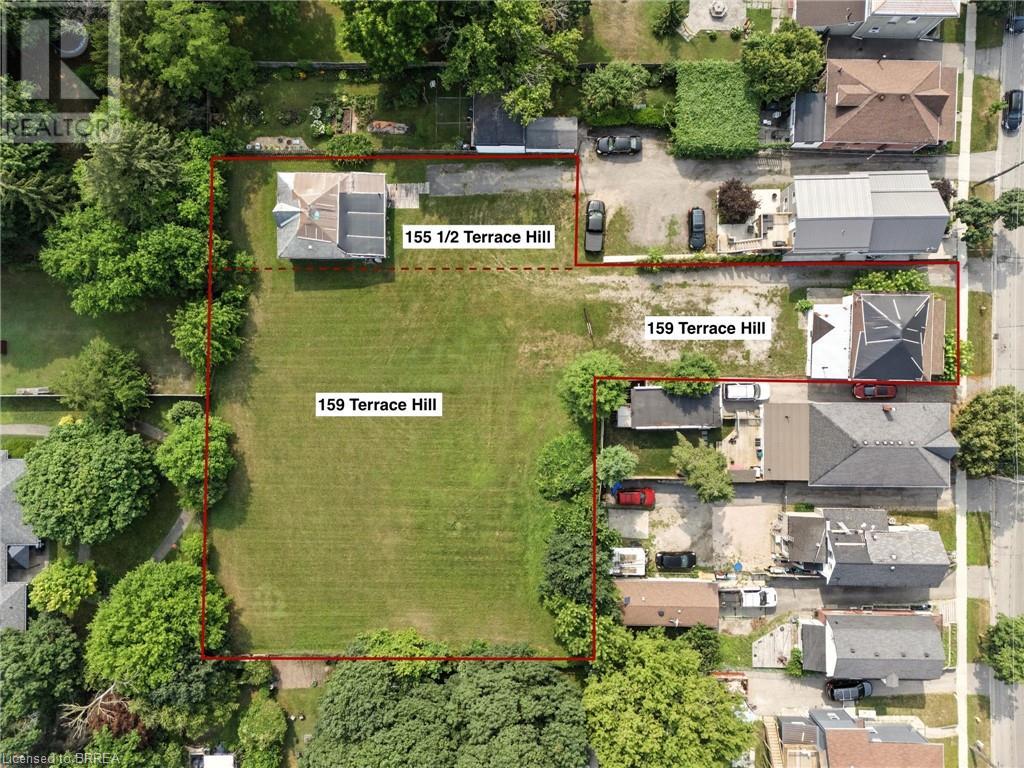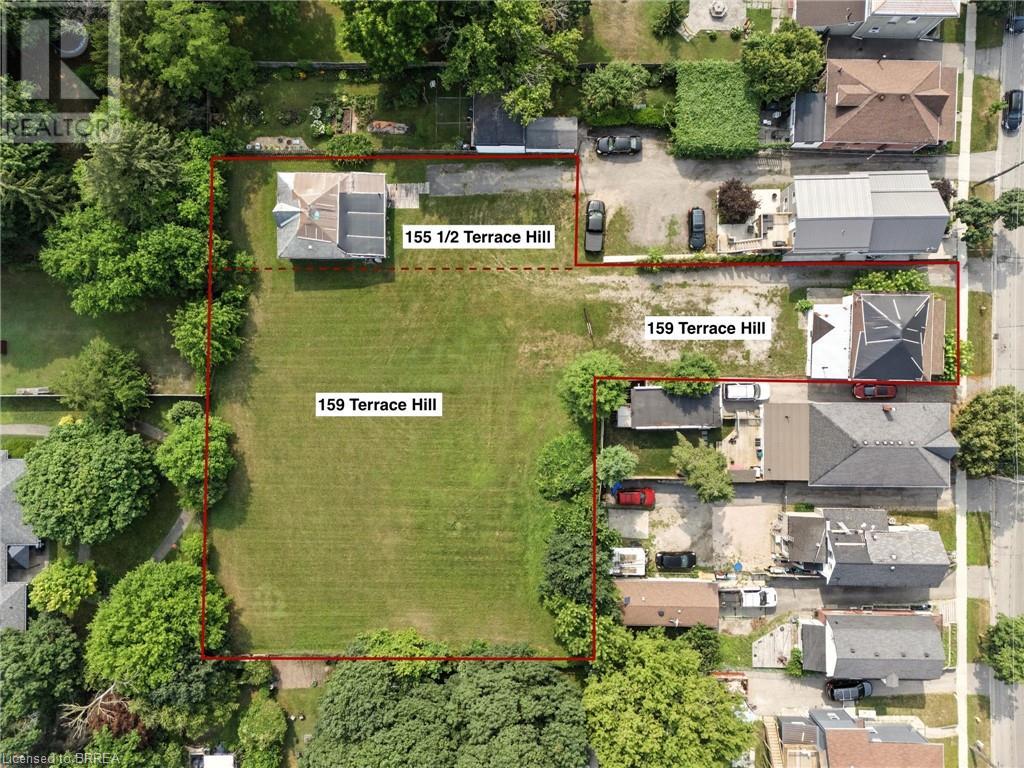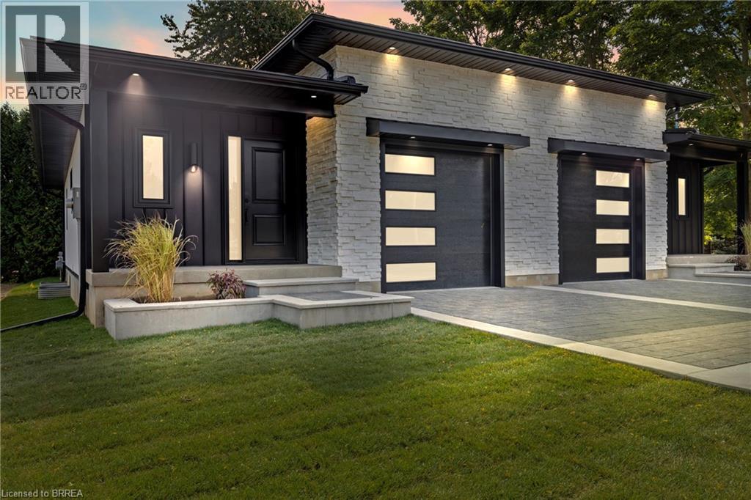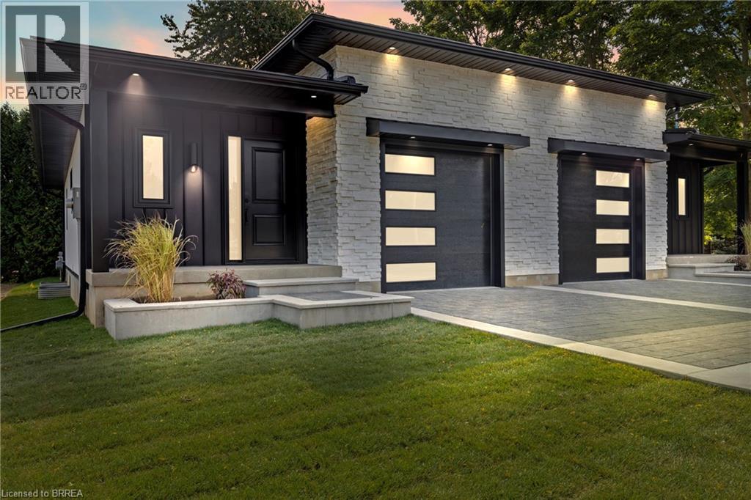138 Cockshutt Road
Brantford, Ontario
Welcome to the house on the hill. You know the one. The home where people slow down to admire and say, “Did you see that house on the hill?” and wonder, “What’s it like inside?” You can tell just by looking at it. This is an architectural marvel. Incredibly unique and unlike anything else you have ever seen, this home makes an impression before you even reach the front door. Tucked away on nearly 1.7 acres of country serenity, this beautifully updated two-storey home is a rare blend of privacy, charm, and timeless architecture. Natural light fills every square inch of the main and second floors, highlighting rich wood trim, warm hardwoods, and elegant details. The main level features a spacious living room, formal dining room, two-piece bath, and a bright kitchen with granite tile floors and dark wood cabinetry that opens to a cozy sunroom with sweeping views. Upstairs, three generous bedrooms offer views of both the front and back of the property. The primary suite is surrounded by windows and sliding doors, making every morning feel like a retreat. Imagine being close enough to town that you're just 15 minutes away from shopping, doctors, parks, dropping your kids off at school, and hitting your favorite walking trails. You're far enough away from the city that the hustle and bustle of it feels like a distant memory. The home also includes a rec room in the lower level, a self-monitored seven-camera security system, and even a lawn mower and snow blower combo to help maintain your slice of paradise. This is more than a home. It is the one you have always noticed. And now, it could be yours. Don't delay. Call your REALTOR® today. (id:51992)
89 Dumfries Street
Paris, Ontario
Located in the highly desirable town of Paris, this property offers a great location with convenient access to the highway, nearby amenities, and charming downtown Paris. Currently zoned for residential use—making it an ideal opportunity for builders or investors. Please contact listing agent to receive zoning specifications and permitted uses. (id:51992)
34 North Park Street
Brantford, Ontario
WOW! LARGER THAN IT LOOKS FOUR BEDROOM, TWO BATHROOM BUNGALOW IN A DESIRED WALKABLE NEIGHBOURHOOD. 1167 SQ FT OF FINISHED SPACE. MODERN DECOR THROUGHOUT FEATURING A LARGE ISLAND AS THE FOCAL POINT IN THE NEW KITCHEN, NEW SHIPLAP BATHROOM WITH WELL THOUGHT OUT UPGRADES. HARDWOOD FLOORS IN THE LIVING ROOM AND MAIN FLOOR BEDROOMS. MASTER BEDROOM INCLUDES A WALK IN CLOSET! EXTRA LIVING SPACE IN THE LOWER LEVEL WITH A REC ROOM, SECOND BATHROOM, AND FOURTH BEDROOM/OFFICE FOR A QUIET HOME WORK SPACE. NEW PRIVATE DECK OFF OF THE KITCHEN OVERLOOKS THE DEEP 165 FT YARD, YOU WILL LOVE THIS OUTDOOR SPACE. WALK TO SCHOOLS, PARKS, RESTAURANTS, AND SHOPPING. (id:51992)
197 King Street
Burford, Ontario
Welcome to 197 King St - an exceptional opportunity to acquire over 21 acres of prime residential development land in the next community of Brant County to boom... Burford. Ideally positioned within walking distance to schools, parks, splash pads, soccer / baseball fields, arena and many amenities. This parcel offers incredible potential for a 12-lot executive subdivision with each lot being a minimum of 3/4 acre, subject to municipal approvals. Gently rolling, open land, this property presents an ideal canvas for a builder or developer seeking to capitalize on the growing demand for luxury estate living within commuting distance of Brantford, Hamilton, Kitchener, Waterloo and London. Very quick access to the HWY 403 and a short commute to the HWY 401. Whether you're looking to develop immediately or land bank for future gains, 197 King Street offers versatility, value, and vision. Lots will be serviced by natural gas, well and septic. Many of the development studies have already been completed and others are well on their way to completion. Burford currently offers many amenities including a hardware store, grocery store, many restaurants and shops and a wealth of outdoor activity including Apps Mill. Executive lots are hard to come by, don’t miss your chance to shape the next chapter of this charming and fast-growing community. Buyer to complete their own due diligence in obtaining building permits. Seller will entertain a VTB. (id:51992)
156 St Johns Road W
Simcoe, Ontario
Tucked away on 8.5 acres of pristine forest, this exceptional country estate offers a rare combination of high end custom design, luxurious comfort, and total privacy—creating a peaceful retreat unlike anything else on the market! A long, winding laneway sets the tone as you arrive, leading through towering trees to a beautifully crafted home completely surrounded by nature. With its own private walking trails and endless greenery views, this property feels like your own woodland wonderland. Inside, soaring cathedral ceilings and oversized windows flood the space with natural light and frame the lush landscape in every direction. At the heart of the home is a stunning chef’s kitchen, anchored by a 9-foot island, high-end appliances, double ovens, and elegant finishes—perfect for hosting unforgettable gatherings or cozy nights in. The main floor features three spacious bedrooms, including a tranquil primary suite with a spa-like ensuite complete with a freestanding clawfoot tub, walk-in closet, and serene forest views. The other two bedrooms are connected by a beautifully designed Jack and Jill bathroom, offering each room its own ensuite-style access for elevated comfort. Fully finished lower level, thoughtfully designed for entertaining and relaxation. Enjoy movie nights in your own home theatre, unwind in the lounge area, or host guests at the custom-built wet bar in the expansive rec room. Every corner of this home reflects quality, craftsmanship, and care. A double attached garage plus shed offer secure parking and storage, with endless additional space for future expansion. With manicured gardens, a raised vegetable bed, and trails that wind through the trees, the outdoor space is just as magical as the interior. Whether you’re seeking a private family haven, multi-generational retreat, or simply a slower pace surrounded by nature, this property offers endless potential and true lifestyle appeal—just a short drive to town. (id:51992)
388 Mckellar Street
Strathroy, Ontario
Check out this beautiful one-of-a-kind 2 storey home that offers over 3,000 sq ft of finished living space with 4 bedrooms & 3 full bathrooms! Sitting on a huge oversized lot with great curb appeal and located close to schools, parks and daily amenities! Sprawling covered front porch! Ample parking spaces in the private paved driveway for 6 cars plus additional parking for 2 more cars in the attached double car garage with 11 ft ceiling height. Heated wood working shop just off the back of the garage is any hobbyist's dream space with 11 ft ceiling height! Kitchen with dinette area, centre island, pot lighting, loads of cupboard space and lots of natural light with the abundance of windows and sliding doors out to deck and fully fenced and well manicured rear yard with storage shed with hydro & water! Large living room space is perfect for hosting family gatherings!! Main floor kids/teens hang out room could also be perfect for a home based business (previously used as a hair salon) or main floor bedroom or office with side door entrance and full bathroom just across the hall! Upper level addition completed in 2007 with massive primary bedroom with double closets and ensuite, 3 more large bedrooms, four piece bath and upper level laundry room and office! This home is perfect for a growing family ~ there is so much space for everyone!! Many updates over the years include furnace and a/c (2012), roof - ashpalt 35 yr shingles (2008), Nest thermostat, windows and doors (2008), central vac (2009), water softener (2020), updated flooring (2020). Fridge, microwave, washer & dryer (2009), dishwasher and gas stove (2020) are all included! (id:51992)
33 Cedar Drive
Turkey Point, Ontario
Imagine waking each morning to gentle waves lapping the shore, sunlight dancing across endless water. This is life at Turkey Point, where Lake Erie's northern shore becomes your personal paradise. Nestled in charming Turkey Point, Ontario, this extraordinary property offers the ultimate retreat from everyday life. Here, cozy cottages dot the shoreline, local eateries serve fresh catches, and life moves to the gentle cadence of boats returning to harbor. This peaceful enclave has long been a magnet for those seeking authentic waterfront living, and now it can be yours. Built in 2022 on a tranquil dead-end cul-de-sac, this stunning lake house was designed with one singular vision: to celebrate the magnificent water views that stretch endlessly before you. Every angle, every room, every carefully placed window serves to connect you with the ever-changing beauty of Lake Erie. Step through the front door and be embraced by over 3,800 square feet of thoughtfully designed living space. The modern architecture features soaring windows that frame the water like living artwork, transforming your daily routine into breathtaking moments. The two-story design centers around expansive living areas that dissolve boundaries between indoor and outdoor living. Two great rooms provide multiple gathering spaces, each offering its own unique lake perspective. Whether hosting intimate dinners or grand celebrations, guests will be captivated by the ever-present backdrop of shimmering water. The dual kitchen concept ensures entertaining flows seamlessly. Imagine preparing meals while watching sailboats drift by, or enjoying morning coffee as sunrise paints the water in brilliant hues. An elevator provides effortless access to both levels. Five bedrooms offer peaceful retreats. Three bathrooms provide comfort, while the three-car garage includes upper suite potential. From this vantage point, Lake Erie becomes your playground. Nothing beats life on the water! Luxury Certified. (id:51992)
139 Craddock Boulevard
Jarvis, Ontario
BEING BUILT - The Sequoia from Willik Homes Ltd, a 2184 sq-ft, 2-storey, 4-bedroom in the picturesque Jarvis Meadows. The open-concept layout welcomes you with a large windows and 9’ patio door that fills the space with natural light. This sets the stage for seamless entertaining and quality time with loved ones. Extend your living experience outdoors to the generously sized covered back deck, a perfect setting for outdoor relaxation and entertainment. Whether sipping morning coffee or hosting a summer barbecue, this space enhances the overall charm of the home. Retreat to the primary suite at the end of the day—a sanctuary designed for comfort and relaxation. A large walk-in closet ensures ample storage, while the ensuite bathroom dual sinks, quartz counters, and a beautifully tiled walk-in shower, offering a spa-like experience. Meticulous attention to detail and quality craftsmanship define The Sequoia, showcasing Willik Homes Ltd's commitment to blending style with functionality. Stone fireplace can be added. This home is anticipated to be completed April 2026. Room sizes may not be exactly as stated as home is currently under construction. Photos are of a similar model. (id:51992)
155 1/2 Terrace Hill Street
Brantford, Ontario
Prime Development Opportunity in the Heart of Brantford! Unlock the potential of 155 1/2 Terrace Hill, a rare .13-acre parcel nestled in one of Brantford’s most connected and evolving neighborhoods. Boasting an unbeatable location just steps from Brantford General Hospital, and close distance to grocery stores, essential amenities, and highway access, this property is a developer’s dream. There is an abutting parcel located at 159 Terrace Hill with another larger home located on it (MLS #40751487), providing an expansive footprint for future development. The dwellings can be removed to maximize the site’s highest and best use—be it multi-residential, medical, or mixed-use (subject to municipal approvals). The shared driveway leads in from the road, complemented by ample street parking with a park just across the street—a rare and valuable feature in this central location. Whether you’re an investor, developer, or visionary builder, this is a golden opportunity to capitalize on Brantford’s growing demand for well-situated urban intensification projects. Don’t miss your chance to shape the future of this vibrant community. (id:51992)
159 Terrace Hill Street
Brantford, Ontario
Prime Development Opportunity in the Heart of Brantford! Unlock the potential of 159 Terrace Hill, a rare .63-acre parcel nestled in one of Brantford’s most connected and evolving neighborhoods. Boasting an unbeatable location just steps from Brantford General Hospital, and close distance to grocery stores, essential amenities, and highway access, this property is a developer’s dream. This offering includes an abutting parcel located at 155 1/2 Terrace Hill with another smaller home located on it, providing an expansive footprint for future development. The dwellings can be removed to maximize the site’s highest and best use—be it multi-residential, medical, or mixed-use (subject to municipal approvals). Enjoy the privacy of a laneway-style driveway leading in from the road, complemented by ample street parking with a park just across the street—a rare and valuable feature in this central location. Whether you’re an investor, developer, or visionary builder, this is a golden opportunity to capitalize on Brantford’s growing demand for well-situated urban intensification projects. Don’t miss your chance to shape the future of this vibrant community. (id:51992)
139 King Edward Street
Paris, Ontario
Welcome to 139 King Edward Street, a stunning brand-new custom-built home with 1744sqft of PRISTINE Living Space located in the heart of Paris, Ontario. Designed with exceptional craftsmanship and NO EXPENSE SPARED, this thoughtfully curated home offers the perfect blend of luxury, functionality, and comfort. Featuring 3 bedrooms and 3 bathrooms, the layout is ideal for modern living, with a spacious primary suite on the main floor complete with a spa-inspired 3-piece ensuite featuring a custom tiled glass shower. The main level also includes a stylish 2-piece powder room, while the fully finished basement offers two additional bedrooms, high-quality carpeting, full 8’ ceilings, and a sleek 3-piece bathroom with another glass shower. Throughout the main floor, you’ll find premium 3/4” hardwood flooring, soft-close custom vanities in every bathroom, and soaring 11’ ceilings in the kitchen and living room that create an airy, open-concept feel. The heart of the home is the custom wood kitchen, complete with rich maple cabinetry, soft-close drawers, quartz countertops, and a built-in custom bench and cabinetry at the front entrance. A 200-amp electrical panel ensures all your modern power needs are met, while the fully finished garage features 12’ ceilings, offering additional storage or workspace potential. Outdoors, enjoy a complete landscaping package that includes beautifully manicured gardens, an interlock driveway, full landscape lighting, and a backyard deck perfect for entertaining or relaxing in privacy with no rear neighbours. Located with convenient highway access and nestled in a peaceful, family-friendly community, this property is the epitome of high-end, move-in ready living. Don’t miss your chance to call 139 King Edward Street your forever home—schedule your private viewing today. (id:51992)
141 King Edward Street
Paris, Ontario
Welcome to 141 King Edward Street, a stunning brand-new custom-built home with 1744sqft of PRISTINE Living Space located in the heart of Paris, Ontario. Designed with exceptional craftsmanship and NO EXPENSE SPARED, this thoughtfully curated home offers the perfect blend of luxury, functionality, and comfort. Featuring 3 bedrooms and 3 bathrooms, the layout is ideal for modern living, with a spacious primary suite on the main floor complete with a spa-inspired 3-piece ensuite featuring a custom tiled glass shower. The main level also includes a stylish 2-piece powder room, while the fully finished basement offers two additional bedrooms, high-quality carpeting, full 8’ ceilings, and a sleek 3-piece bathroom with another glass shower. Throughout the main floor, you’ll find premium 3/4” hardwood flooring, soft-close custom vanities in every bathroom, and soaring 11’ ceilings in the kitchen and living room that create an airy, open-concept feel. The heart of the home is the custom wood kitchen, complete with rich maple cabinetry, soft-close drawers, quartz countertops, and a built-in custom bench and cabinetry at the front entrance. A 200-amp electrical panel ensures all your modern power needs are met, while the fully finished garage features 12’ ceilings, offering additional storage or workspace potential. Outdoors, enjoy a complete landscaping package that includes beautifully manicured gardens, an interlock driveway, full landscape lighting, and a backyard deck perfect for entertaining or relaxing in privacy with no rear neighbours. Located with convenient highway access and nestled in a peaceful, family-friendly community, this property is the epitome of high-end, move-in ready living. Don’t miss your chance to call 141 King Edward Street your forever home—schedule your private viewing today. (id:51992)

