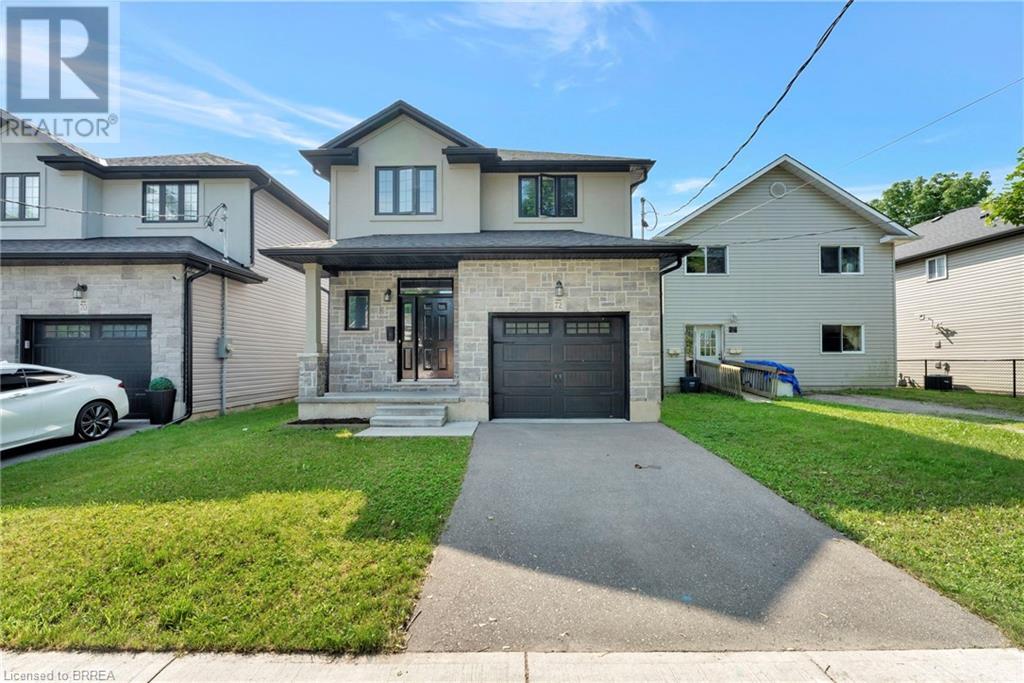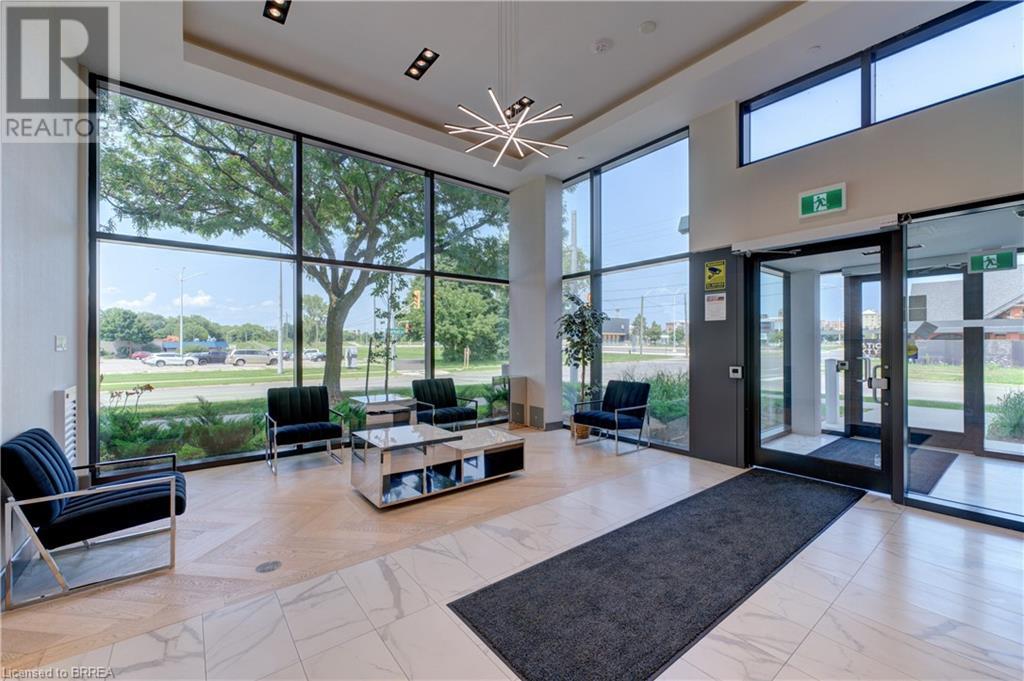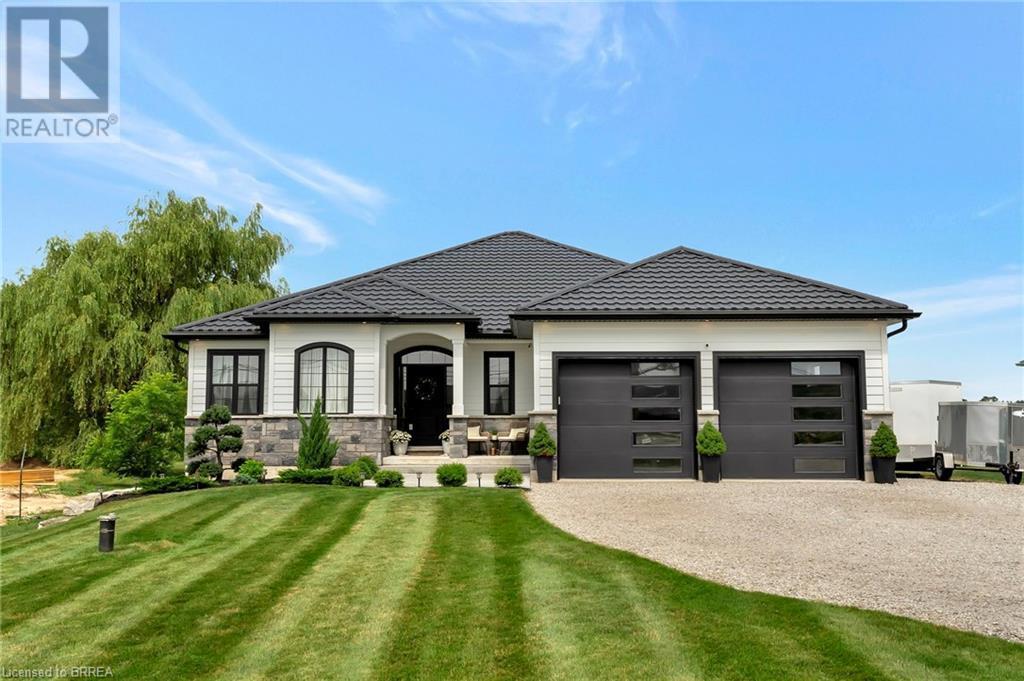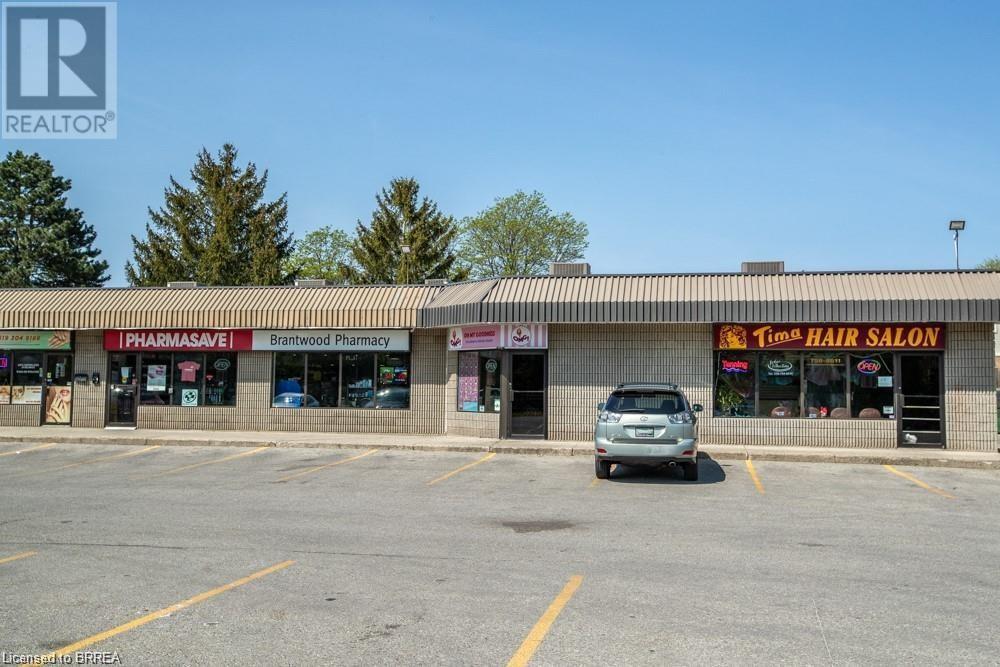95 W River Road
Paris, Ontario
Welcome to your dream property. Are you tired of city life, do you have horses? Do you want horses? Do you have a home business? Do you want existing passive rental income? Do you have aspirations of becoming a builder? Developer? Or do you just want an unbelievable 16 acre country property steps from the Grand River and 5 minutes from downtown Paris. The building on this property is a converted bank barn that has been transformed into an outstanding commercial space composing of a hair salon, and several aesthetics treatment rooms, there are 2 other potential commercial spaces on the ground floor as well. This property also contains a stunning residence with original wood beams and details, look out over your property from the second floor balcony or enjoy your giant master suite. The land is just over 16 acres abutting directly up to the current development boundary of the town of Paris making future development definitely possibility for this property as well. (id:51992)
1878 Gordon Street Unit# 115
Guelph, Ontario
Welcome to your dream condo! This stunning 1st-floor unit in a modern building constructed in 2021 offers 1,339 square feet of spacious and elegant living. With 2 bedrooms and 2 full baths, this condo features high-end finishes, including engineered hardwood flooring in the main living area and bedrooms, and ceramic tile in the entranceway and bathrooms including heated floors. The kitchen and baths boast quartz countertops and soft-close cabinetry. The open concept design showcases a beautiful fireplace focal piece in the living room, high ceilings, and large windows with California shutters and roll-away blinds. The neutral colours throughout are modern and warm. Enjoy the open balcony overlooking the courtyard. The building offers many convenient amenities such as a gym, sky lounge, and guest suite for short-term visitors. This unit also comes with 2 underground parking spots. Located in the south end of Guelph, this building is within walking distance to every amenity you could imagine, from coffee shops, banks, restaurants, grocery stores, and movie theatre. Plus, you're just a quick drive to the 401 and the University. Don't miss out on this perfect spot! (id:51992)
237 Peel Street
Shrewsbury, Ontario
Prime Building Opportunity in Southwestern Ontario! 237 Peel Street in Shrewsbury Lot Size: 105.16 ft x 105.46 ft. Municipal Water Installed, Hydro & Natural Gas Available, Fiber Optic Installed (2023) Close to Free Public Boat Launch at Rondeau Bay, Kayak Rentals Available, Renowned Bird-Watching Area, Boating, Fishing, Hunting, Water Sports. 10 Mins from Blenheim & Erieau, Marina & Beaches Nearby, Restaurants, Shopping, Golf, Micro Breweries. This premium lot in a highly sought-after area offers the perfect canvas for your new construction project. Don’t miss out on this opportunity to be part of a thriving community with endless recreational possibilities. (id:51992)
11370 Culloden Road
Aylmer, Ontario
Discover this exquisite all-brick ranch featuring 3+1 bedrooms and 2 bathrooms, complete with a generous two-and-a-half-car garage boasting 10-foot ceilings. From the moment you step through the front door, you'll be captivated by the meticulous attention to detail and superior craftsmanship evident throughout. The kitchen is equipped with four stainless steel appliances, granite countertops, a center island, custom real wood cabinets, an undermount sink, and ceramic backsplash. Vaulted ceilings grace the kitchen, dining area, and living room, enhancing the spacious feel of the home. Relax in the living room beside a stunning real stone fireplace with a gas insert, accompanied by a 55 television and discreetly integrated electronic components. Step through patio doors in the dining area onto an expansive deck overlooking a beautifully landscaped, fully fenced backyard featuring a pond, gazebo, utility shed, and garden shed. The master bedroom offers an ensuite bath, a walk-in closet, and its own patio access. Conveniently located on the main floor, the spacious laundry room adds to the home's practicality. The partially finished lower level includes an oversized bedroom and a rough-in for a 3-piece bath, providing additional living space potential. Nestled on a serene country lot with easy access to Woodstock, Ingersoll, Tillsonburg, Aylmer, St. Thomas, and London, and just minutes from the 401, this property offers both tranquility and accessibility. Don't miss your chance to call this meticulously crafted residence your new home. (id:51992)
72 Balfour Street
Brantford, Ontario
Welcome to 72 Balfour St, Brantford, ON, a charming residence perfectly blending modern comfort with classic appeal. This well-maintained home boasts 3 spacious bedrooms, 3 updated bathrooms, and a bright, open-concept living area that invites relaxation and entertaining. The modern kitchen features sleek appliances and ample counter space, while the cozy dining area offers a perfect setting for family meals. Outside, enjoy a private backyard oasis ideal for summer gatherings, complete with a well-kept garden. Conveniently located near schools, parks, and shopping, this home offers a blend of convenience and tranquility, making it the ideal choice for your next move. (id:51992)
25 Campbell Street Unit# 34
Brantford, Ontario
Available now: A 5820 sq/ft commercial unit in an M2 zoning, ideal for a truck service center or mechanic shop. This unit comes with 600 volt, 200 amps of power with the option of more. The space has clear heights of 15 to 23 feet, offering ample room for storage and equipment plus two 14 x 14 drive in doors. Notably, the facility features new concrete floors with an option of loading docks and the property offers flexibility for expansion. (id:51992)
7 Erie Avenue Unit# 206
Brantford, Ontario
Luxury at its finest! Elegant 2 Bedroom, 2 Bath condo in gorgeous newer building with direct access to all of the incredible amenities that you deserve! This beautiful, fully finished unit has 9 foot ceilings, high-quality European-style cabinetry, luxury finishes, engineered plank flooring, porcelain tiles, stone countertops, S/S kitchen appliances & in-suite laundry. This exquisite unit is on the very same floor as the large exercise room, colossal meeting/party room, additional executive lounge and incredible roof top terrace with BBQs for entertaining! The unit has its own private balcony, parking spot and boasts having its own locker. Through a double door, secure entry the gorgeous main floor lobby welcomes you. Around the corner is the handy locker room with its own easy access exterior door for larger items to store plus easy access for bicycle storage after a nice long ride on the picturesque trails along the Grand River, which is just a stone's throw away! Easy to show this wonderful experience is just waiting for you! (id:51992)
268 German School Road
Paris, Ontario
Nestled across from the Oaks of St. George Golf Club, 268 German School Road offers a rare blend of luxury and natural beauty on 1.63 acres. This meticulously designed 3-bedroom, 4-bathroom bungalow offers a serene environment with lush greenery and a tranquil stream, creating a private oasis with open private outdoor areas . Inside, discover a masterfully crafted interior. The primary bedroom features jack and jill closets leading to a fully renovated 5-piece ensuite with heated floors and a luxurious soaker tub. Each additional bedroom is carefully appointed, with the second bedroom boasting abundant natural light and a nearby 4-piece bathroom. The third bedroom enjoys a 3-piece ensuite privilege. The kitchen, the heart of the home, features granite countertops and a breakfast bar overlooking the expansive backyard. Flowing seamlessly into the dining room and out onto the covered deck, this space is perfect for entertaining. Relax in the living room by the high efficiency wood fireplace or retreat to the family room with a gas fireplace and direct access to the backyard, main floor laundry room, and oversized double car garage. Downstairs, the lower level offers potential for an in-law suite, with rough-ins for a kitchen, another wood fireplace, a 3-piece bathroom, bedroom space, and a large living area. Additional storage needs are met with a generous 23x10 storage area. Outdoors, the property continues to impress with a paved teardrop driveway and ample parking. A covered deck and lower patio provide spaces for dining and outdoor enjoyment. An above ground pool and hot tub offer relaxation, while a charming bridge over the stream leads to a firepit and games area beyond the tree line. Combining luxurious living spaces with extensive outdoor amenities, this property invites you to enjoy a lifestyle of comfort and serenity in a coveted location. (id:51992)
620 Colborne Street W Unit# Unit 2 Block B
Brantford, Ontario
This exceptional freehold 4 bed, 2.5 bath townhome in Sienna Woods comes with $9000 worth of upgrades. These upgrades elevate the home's already impressive features, adding a touch of luxury and customization to your living space. With 1543 square feet of living space, this townhome provides ample room for you and your family to spread out and enjoy. The thoughtfully designed layout features 9-foot ceilings on the main floor, creating an open and airy atmosphere that is perfect for entertaining or simply relaxing. In addition to its spaciousness, this townhome boasts a range of desirable features. The 4 bedrooms offer plenty of room for everyone to have their own private space, while the 2.5 bathrooms provide convenience and functionality. This property is currently available as an assignment sale, with a tentative closing date set for December 3rd. Don't miss out on the opportunity to make this beautiful townhome your own and start enjoying the Sienna Woods lifestyle. (id:51992)
11715 Plank Road
Eden, Ontario
This striking 2,141 sqft bungalow sits on a picturesque lot, boasting stunning curb appeal with its double car garage, elegant stone accents, metal roof, and sophisticated black trim. The beautifully landscaped property features a wide concrete path leading to the home. Step inside to be greeted by soaring 9-foot ceilings and stylish finishes throughout. The gourmet kitchen features rich dark cabinetry that extends to the ceiling, pristine high-contrast quartz countertops, gleaming tiled floors and backsplash, and upgraded fixtures. The island offers space for casual dining and entertaining, while the dinette provides a formal space and walk-out access just off the living room to the raised deck, perfect for indoor/outdoor dining with picturesque views. Relax in the living room by the cozy stone corner gas fireplace, perfect for unwinding after a long day. The main floor also features a 2-piece powder room and a separate laundry room with cabinetry and quartz counters, offering both style and convenience. The primary bedroom is your escape, complete with a lavish 4-piece ensuite showcasing a large, stunning separate shower and soaker tub. Two additional bedrooms provide ample space and comfort for family, guests, or a home office/den, complemented by a 4-piece bathroom. The expansive double car garage provides plenty of room for vehicles and storage, with a single wide driveway that opens to a triple wide, offering ample parking for multiple vehicles. The unfinished basement, with a finished staircase, rough-in for a bathroom, and deep windows, presents a fantastic opportunity to create additional living space. 11715 Plank is an exquisite home that perfectly blends modern style and functionality in a serene setting. It is close to many amenities, including schools and shopping, and is just 30 minutes from Amazon, Toyota, and Volkswagen's Battery Plant, making it perfect for short commutes. (id:51992)
170 Brantwood Park Road
Brantford, Ontario
Location ! Location ! Location ! Check this Successful Running Business For Sale. Be your own Boss at this Neat, Beautifyul, Full Service Hair Salon and Tanning Business successfully running for over 23 years located in the north end plaza offering great exposure and ample parking. The Owner is retiring and has long list of loyal clientele and willing to stay to train the New Owner for smooth transition. It offers 5 chairs, washing stations, tanning machine, inventory and much more. The Plaza is located in a busy neighbourhood surround by main multi-residential complexes, schools bus route etc. Take advantage of low lease for this almost 1000 sq.ft. space and take to the next level. Current Lease $1700.00 including HST till December 2024 and $1850.00 for January,2025-Dec 2026. Only Business for SALE. Please Do Not Go Direct. (id:51992)
15416 Austin Line
Bothwell, Ontario
Discover the perfect blend of modern luxury and rural tranquility with this stunning bungalow resting amidst expansive fields of green. This home offers privacy, surrounded by mature trees and picturesque views with a chic exterior featuring black and stone accents, complemented by a double garage and an extended triple-wide driveway. The covered front entry with a full glass door, welcomes you into an open-concept foyer. Inside, the main floor boasts beautiful vinyl plank flooring that flows seamlessly throughout. The two-toned kitchen with blue island and base cabinets, white quartz counters, a farm-style sink, and stainless steel appliances is the heart of this home. Enjoy breakfast bar seating, recessed lighting, and modern fixtures as the kitchen extends into a spacious pantry equipped with an additional sink, counter, shelving, and ample prep space! The dining area showcases breathtaking views of the surrounding fields, while the living room features a tray ceiling and oversized walk-out access, flooding the space with natural light and providing access to indoor/outdoor living with ease. Step outside to the vaulted ceiling, covered porch that spans the width of the home, perfect for relaxing and entertaining. The primary bedroom is a serene retreat with a luxurious 5pc ensuite while two additional bedrooms share a 4pc bathroom. The main floor also includes a convenient laundry/mudroom with garage entry. The expansive finished basement, with deep windows makes it feel above grade and includes two more bedrooms as well as an office/den/playroom with glass french doors, and a 5pc bathroom, providing plenty of space for family and guests. The private yard is a blank canvas, ready for entertaining, outdoor activities, and more. Experience the best of rural living with modern conveniences in this exceptional property. Don't miss the opportunity to make this secluded, stylish bungalow your dream home. (id:51992)












