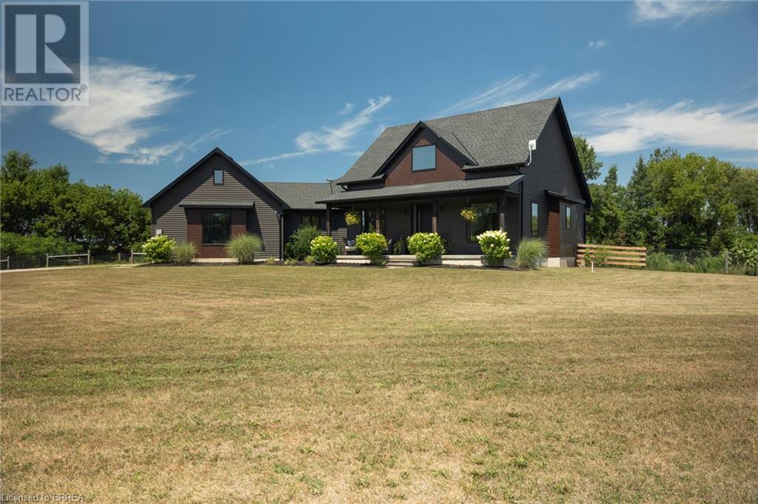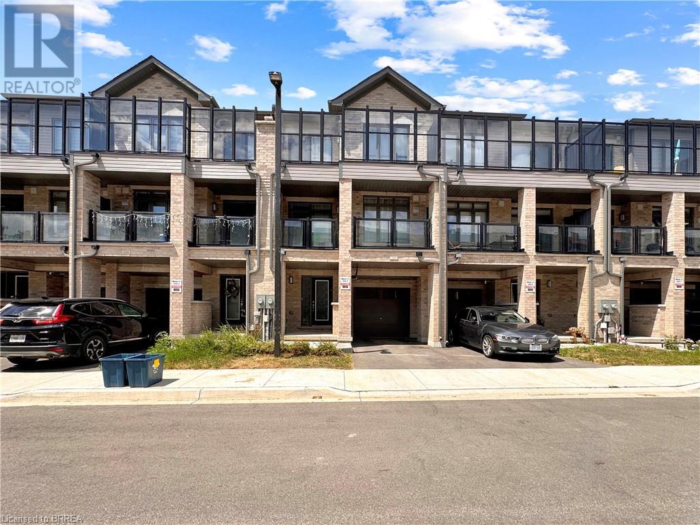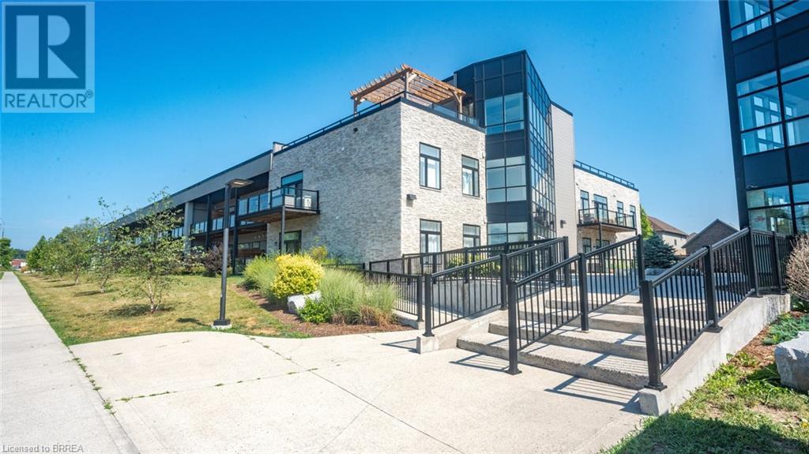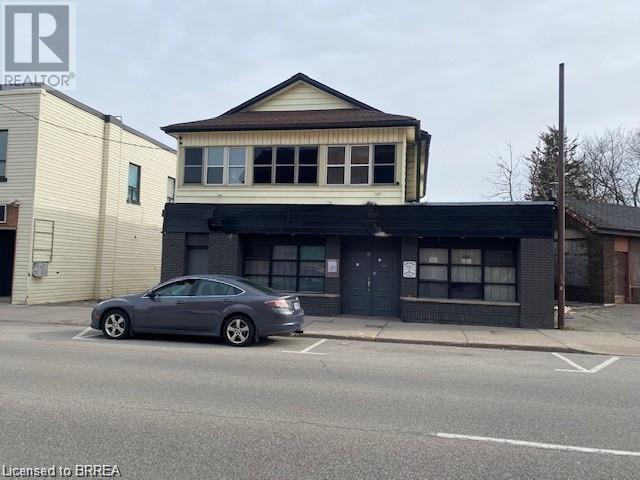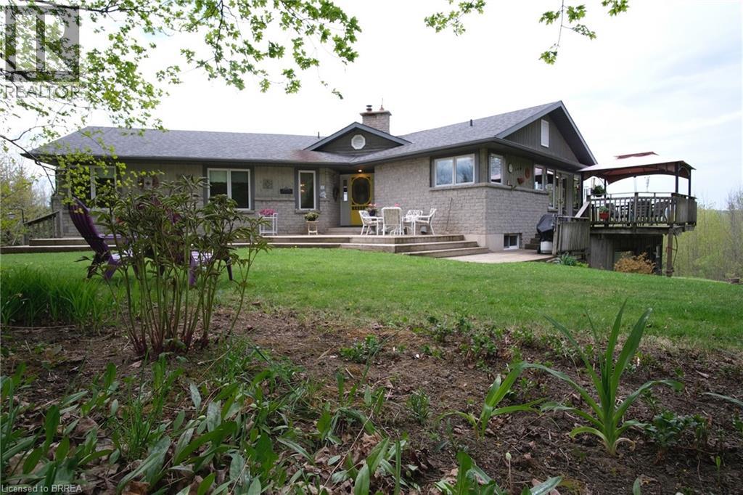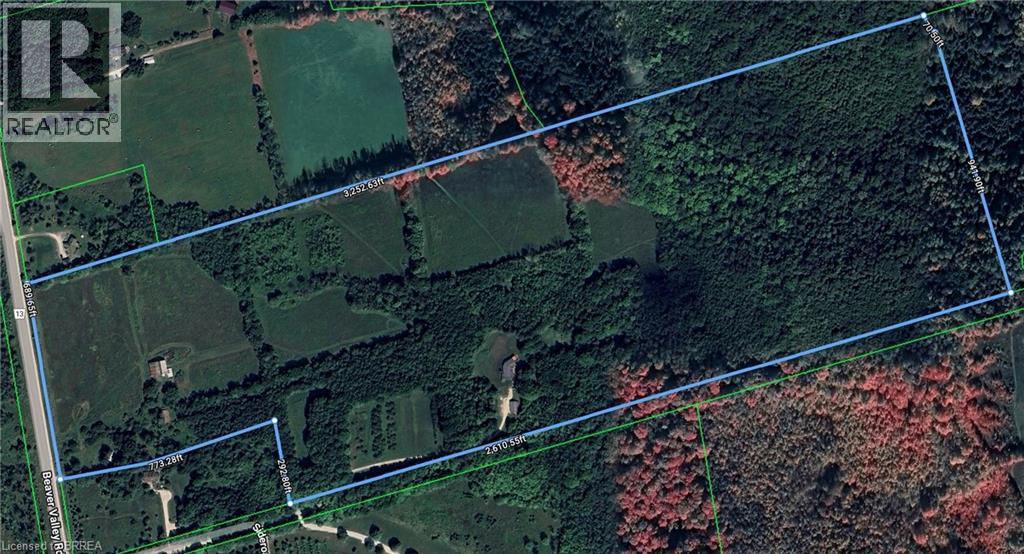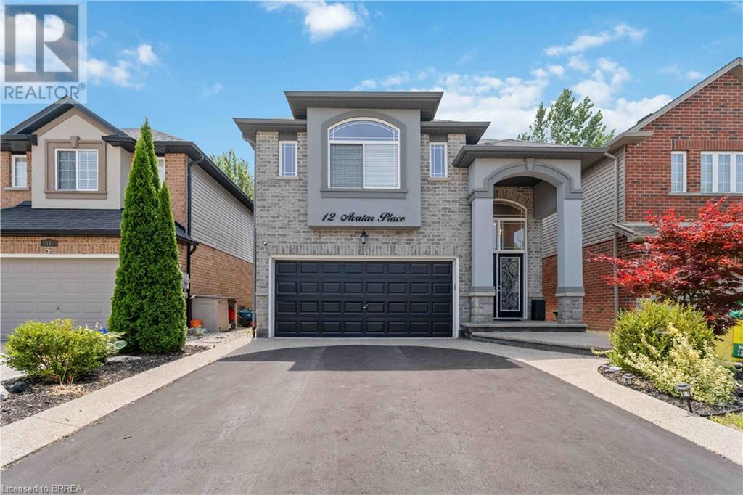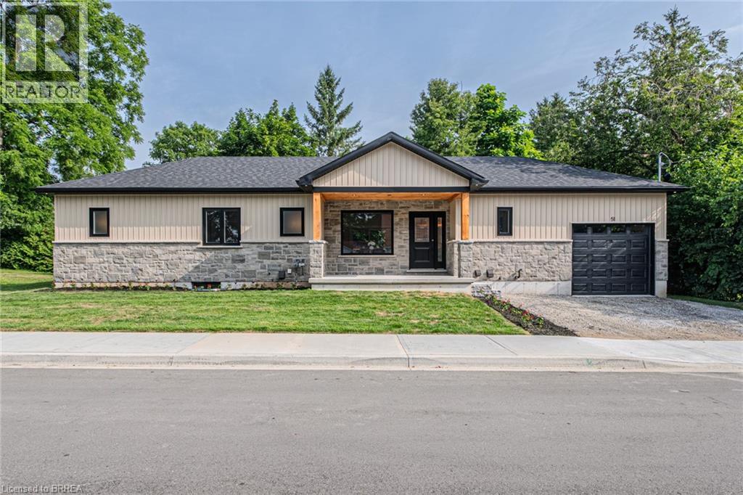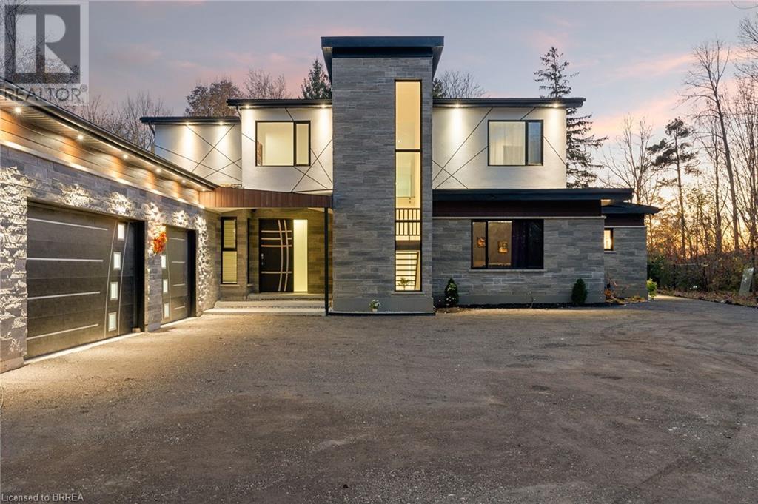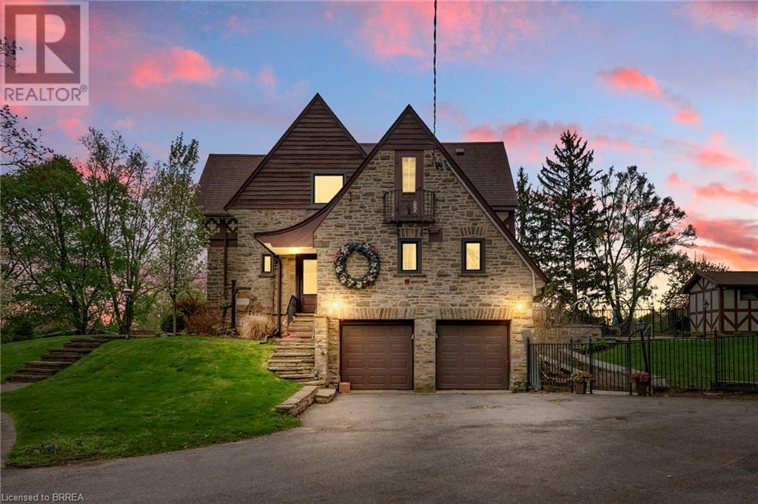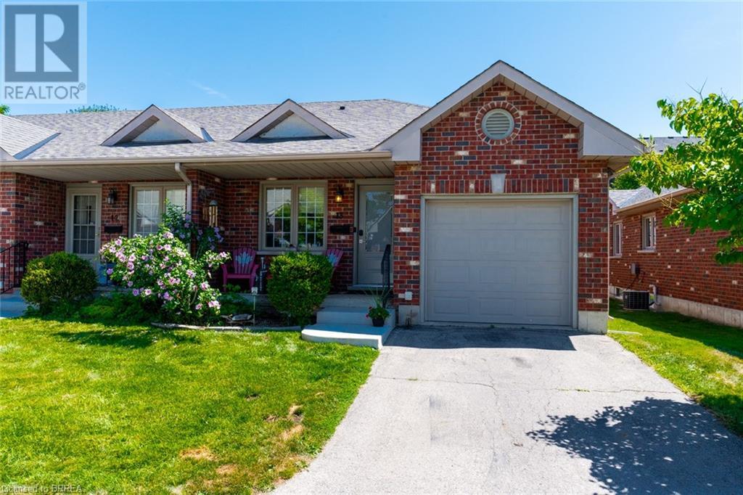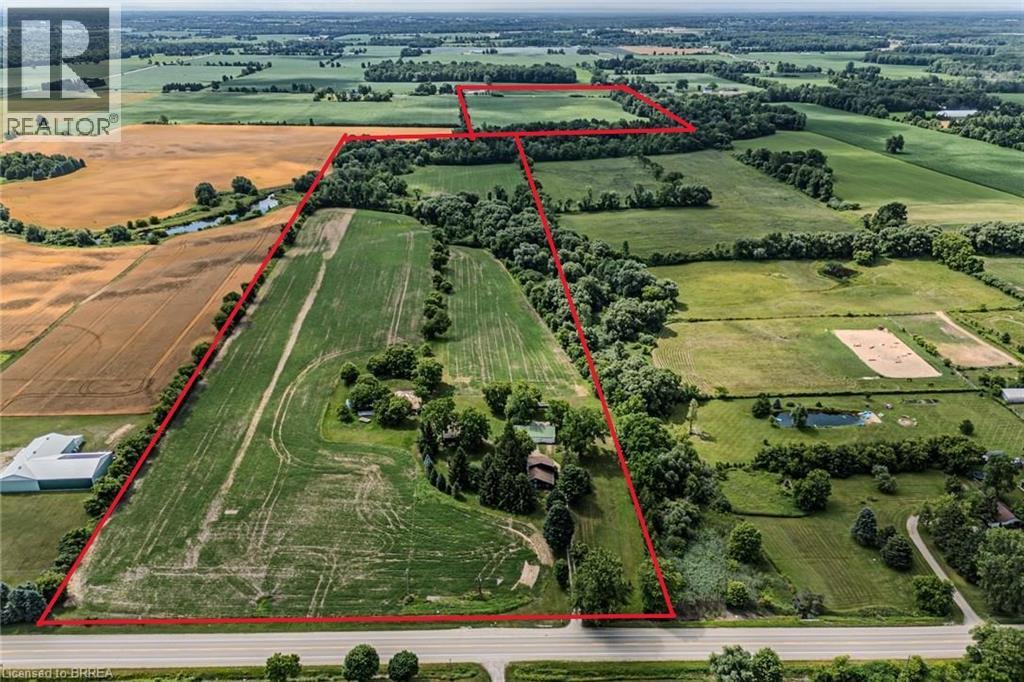16 Forman Street
Scotland, Ontario
Escape to the country! Welcome to this lovely custom built 3+2-bedroom, 2.5 bathroom family home sitting on a one acre country lot with no back yard neighbours! Fantastic open concept main level, with the bright and airy kitchen/dining/living room with cathedral ceiling, pot lighting and large windows overlooking the spacious covered back yard deck. Take a moment to admire the show piece gas fireplace located in the living room. The primary suite is located on the west wing and features a spa-like ensuite with double rainhead shower and huge walk-in closet. Main floor laundry is around the corner, along with access to the double car attached garage. Two more generous bedrooms, a full bathroom, a powder room and an office round out the main level. Downstairs, the basement is full with two bedrooms and the remainder is awaiting your finishing touches. The double car attached garage with inside entry is super handy, and multiple vehicle driveway can even accommodate a tractor trailer or two. Large, fully fenced back yard to keep the kids or dogs contained. Come to the countryside and breath in the clean air and have peace of mind knowing you are in a safe, small town with lovely neighbours. Located on a paved road, a stones throw from the village of Scotland and mins to Hwy 403 (CR 25/Middle Townline Road exit) so commuting is simple and pleasurable. Book your private viewing today before this opportunity passes you by! Annual property taxes: $7,289. (id:51992)
585 Colborne Street Unit# 1105
Brantford, Ontario
Welcome to this beautifully designed 3-bedroom, 2.5-bath end-unit FREEHOLD townhome, just 2 years new and thoughtfully upgraded throughout. From the moment you step inside, you’ll appreciate the warm, open-concept layout, featuring stylish new flooring, elegant hardwood stairs, and a chef-inspired kitchen with quartz countertops, stainless steel appliances, and plenty of space for cooking and entertaining. The bright breakfast area walks out to a private balcony—perfect for morning coffee or evening relaxation. Upstairs, the spacious primary suite offers a serene retreat with a 4-piece ensuite, double closets, and its own private balcony. With parking for two (garage + driveway) and a convenient ground-level entrance, this home is as functional as it is beautiful. Located in a family-friendly neighbourhood close to parks, schools, shopping, transit, and with easy access to major highways, this move-in-ready gem delivers the perfect blend of comfort, convenience, and contemporary style. (id:51992)
85 Morrell Street Unit# 103a
Brantford, Ontario
Experience effortless modern living in this stylish ground-floor 2-bedroom, 1-bathroom suite—designed with both comfort and convenience in mind. Featuring soaring ceilings and a bright, open-concept layout, the spacious living and kitchen area is ideal for entertaining guests or unwinding in style. Sleek contemporary finishes, abundant natural light, and a generous private balcony create an inviting atmosphere throughout. This unit comes complete with all appliances, in-suite laundry, and two dedicated parking spaces—a rare and valuable feature. Enjoy access to outstanding shared amenities, including the expansive BBQ patio —perfect for outdoor dining and social gatherings. Ideally located near the Grand River, Rotary Bike Park, Wilkes Dam, Brantford General Hospital, and a range of popular restaurants, this home places everything you need right at your doorstep. (id:51992)
409 Colborne Street
Brantford, Ontario
Location, location, location! This C8 Zoning (General Commercial Zone) mixed-use standalone building sits on bus and GO Transit routes, offering convenience and accessibility. The main floor boasts a commercial retail space spanning 2,594 square feet, with an unfinished partial basement area ideal for storage. The second storey, measuring 1,196 square feet, contains a 3-bedroom residential apartment and a bachelor apartment. With C8 Zoning this property generates great cash flow, totaling $7500 a month plus utilities. It's conveniently located within walking distance to the downtown core, Wilfrid Laurier University, Conestoga College, the casino, and Harmony Square. Additionally, the building provides 6 parking spots located at the rear of the building with access from the side street. (id:51992)
546299 Sideroad 4b
Kimberley, Ontario
Welcome home to panoramic views over your 71 acres and The Beaver Valley. This property is suited to hobby farming and/or recreational use. There are trails on the property but if thats not enough The Bruce Trail runs along the property line and offers more kilometers than you can hike, ski or snowshoe! The custom-built home has expansive windows in every room creating a bright and warm home, perfect to welcome friends and family. 2,723 square feet over 2 floors, 4 bedrooms, 3 baths, 2 wood burning fireplaces, large kitchen, 3 decks and detached 3-car garage all make this easy living! The main floor has hardwood floors, 12' vaulted ceiling in the living room and a view of the sunset every evening! The land consists of 5 fields, mixed bush, an orchard, a large creek in the ravine and a small creek by the house. The current owner has been producing maple syrup and has heated the house with wood from the property. A new propane furnace was installed in 2019 as a back-up. There are several out-buildings including a barn that is over 4,000 square feet, a drive-shed and 2nd garage, with a little elbow grease you could fill them with livestock and equipment to live off the land. Bring your walking shoes and come see all this property has to offer, the next chapter of your life awaits. (id:51992)
546299 Sideroad 4b
Kimberley, Ontario
Welcome home to panoramic views over your 71 acres and The Beaver Valley. This property is suited to hobby farming and/or recreational use. There are trails on the property but if thats not enough The Bruce Trail runs along the property line and offers more kilometers than you can hike, ski or snowshoe! The custom-built home has expansive windows in every room creating a bright and warm home, perfect to welcome friends and family. 2,723 square feet over 2 floors, 4 bedrooms, 3 baths, 2 wood burning fireplaces, large kitchen, 3 decks and detached 3-car garage all make this easy living! The main floor has hardwood floors, 12' vaulted ceiling in the living room and a view of the sunset every evening! The land consists of 5 fields, mixed bush, an orchard, a large creek in the ravine and a small creek by the house. The current owner has been producing maple syrup and has heated the house with wood from the property. A new propane furnace was installed in 2019 as a back-up. There are several out-buildings including a barn that is over 4,000 square feet, a drive-shed and 2nd garage, with a little elbow grease you could fill them with livestock and equipment to live off the land. Bring your walking shoes and come see all this property has to offer, the next chapter of your life awaits. (id:51992)
12 Avatar Place
Hamilton, Ontario
Welcome to 12 Avatar Place, an exceptional family home tucked away on a quiet, highly sought-after court in one of Hamilton’s most desirable neighborhoods. With impressive curb appeal featuring updated stucco, artisan masonry, and sleek exposed aggregate concrete, this home offers the perfect blend of style, comfort, and function. Step inside to a spacious open-concept layout designed for modern living. The main floor is bright and welcoming, offering a cozy living area, a gourmet kitchen with high-end stainless steel appliances, a convenient eat-up counter, and direct walk-outs to the backyard deck and attached garage. Enjoy the ease of main floor laundry and thoughtful flow throughout the space—ideal for both daily life and entertaining. Upstairs, the oversized primary suite is a true retreat with a large walk-in closet and private ensuite bath. Three additional generously sized bedrooms offer ample closet space and room for the whole family to thrive. The unfinished basement includes rough-in plumbing for a future bathroom, providing a blank canvas to create your ideal space—whether a home gym, theatre, or in-law suite. Enjoy outdoor living in the fully fenced backyard with a deck, perfect for summer BBQs or peaceful evenings under the stars. (id:51992)
51 Brown Street W
Waterford, Ontario
Welcome to this newly built three-bedroom, three-bathroom home nestled in the heart of Waterford. Designed for modern living, this home blends clean lines with comfortable spaces, offering plenty of room for both daily life and entertaining. The open-concept main floor features generous natural light, a well-appointed kitchen for all your culinary experiments, and smartly designed living areas that make hosting a breeze (whether it’s guests or just that one neighbor who always pops by for coffee). Upstairs, the primary bedroom includes a well-sized ensuite, giving you a quiet retreat after a busy day. The two additional bedrooms offer versatility—think kids’ rooms, a home office, or finally starting that indoor plant nursery you’ve been dreaming about. Located just a leisurely walk from local staples like Waterford District High School, Foodland grocery store, and Yins Park, you’ll enjoy both convenience and a sense of community right outside your door. Whether you're grabbing fresh ingredients, walking your dog, or cheering from the sidelines of the local sports field, everything you need is close to home. Settle in, stretch out, and start fresh in a home designed to make everyday life just a little easier (and a lot more comfortable). This is small-town living with all the right updates—no fixer-upper stories here, just room to make new ones. (id:51992)
6 Campbell Farm Road
Brantford, Ontario
Experience the perfect fusion of state-of-the-art technology and sophisticated design in this brand-new luxury estate. Situated on a private lot with a septic entrance and drilled well, this stunning 3-bedroom, 3.5-bath home features a spacious open-concept layout with in-floor heating throughout the main level. Smart home living is fully realized with Wi-Fi–controlled shades, a custom smart lock with facial recognition, a high-end water treatment system, and a built-in Sonos sound system. The chef-inspired kitchen is outfitted with premium Bosch appliances, a Dacor refrigerator, a Bosch-built coffee bar, custom cabinetry, quartz countertops, and oversized 24 x 48 tile flooring. The inviting living area includes a bespoke Heat & Glo fireplace and additional in-floor heating for year-round comfort. Retreat to the luxurious primary bathroom, complete with six body sprayers, an LED remote system, a self-cleaning hydrotherapy tub, a heated towel rack imported from London, Bluetooth smart mirrors, and custom lighting. Entertainment is elevated in the state-of-the-art theater room, featuring Klipsch speakers, a Onkio receiver, an Epson 4K projector, and a 120” screen. Step outside to your private oasis with a 12x30 saltwater pool, a Napoleon natural gas outdoor kitchen, a granite fireplace, and wiring for outdoor TV and speakers—all with strong Wi-Fi connectivity. Additional features include a robust 9000L septic system, a two-stage leeching bed, and a 40-year fiberglass roof—ensuring long-term peace of mind. This exceptional home defines luxury, comfort, and innovation at every turn. (id:51992)
26 Evergreen Hill Road
Simcoe, Ontario
This exceptional 4-bedroom, 5-bath custom-designed English Tudor-style executive home, set on nearly an acre in the heart of Town, seamlessly combines historic charm with modern updates. Over the past five years, the home has undergone extensive renovations, blending timeless elegance with contemporary convenience. The updated kitchen is a true highlight, featuring generous cupboard space, a massive leathered Granite island, new appliances, and a layout designed for easy entertaining. A formal dining room, office, and the 4 season sunroom overlooking the backyard offer versatile spaces for work or relaxation, with direct access to the rear concrete patio and in-ground pool. The spacious family room, complete with a gas fireplace and coffered ceiling, provides an ideal setting for family gatherings or entertaining guests. Upstairs, the large Primary suite boasts a walk-in closet and a luxurious 4-piece ensuite. A second bedroom enjoys its own 3-piece ensuite, ensuring privacy and comfort. Throughout the home, original hardwood floors, trim, fixtures, and stonework add to its timeless appeal. The in-ground pool, completely redone in 2021, offers the perfect spot for relaxation and enjoyment, nestled in the beautifully landscaped yard, which is maintained by an irrigation system fed by its own well. With a perfect mix of historic character and thoughtful upgrades, this executive masterpiece provides endless potential. (id:51992)
694 Grey Street Unit# 13
Brantford, Ontario
Echo Place all brick end unit townhouse bungalow style condo with attached garage perfect for those just starting out or empty nesters located in a well cared for 18 unit complex close to Hwy 403 for commuters with immediate possession available! Featuring 2+1 bedrooms, 2 baths, newer appliances, 2 extra windows for more natural light being a end unit, open concept eat-in kitchen to living room with patio doors to composite deck & hot tub to relax in. Large primary bedroom with walk-through closet to main bathroom and handy main floor laundry…everything you need on one level. Second bedroom to the front of the house is being used as a den or home office currently & has easy access to garage through front hall. The lower level has another good sized 3rd bedroom, 3 pc bathroom, a large rec room with gas fireplace & 4th bedroom or office, unfinished utility room that could also serve as extra storage and/or workshop, newer windows, newer front door, water softener. Condo fee only $395.00 per month includes all building insurance, property management fees, exterior maintenance, snow removal, grass cutting, roof & windows. This could be your new home so make an appointment to view today! (id:51992)
89 Highway 2
Princeton, Ontario
Farm for Sale – 90 Acres - 70 Workable - Sandy Loam Soil - 2 Ponds + 2 Creeks - Outbuildings + Family Home. Discover the perfect blend of productivity and rural charm on this exceptional 90-acre farm, offering 70 acres of workable land ideal for cash crop/combination farming. Featuring rich sandy loam soil and some tiling in the back acreage, this property is well-suited for serious agricultural use. Enjoy the scenic beauty of 2 spring-fed ponds and 2 creeks, enhancing both the landscape and potential water resources. Outbuildings include a 30x60 implement shed with hydro and concrete floor—perfect for equipment storage, workshop —and a versatile chicken coop/shed also with hydro. The classic board and batten farmhouse offers space and comfort with 4+1 bedrooms and 2 full bathrooms. The family-size kitchen boasts custom oak cupboards and wainscoting, crafted from oak trees harvested right on the property—a truly special touch. Recent updates include a forced air gas furnace (Sept 2023), new rental water heater (approx. 6 months ago), and new kitchen windows (2025). The home has the potential to be severed from the farm. Whether you're expanding your farming operation or seeking a peaceful rural retreat with income potential, this property is a rare find. A turn-key opportunity with tons of potential! (id:51992)

