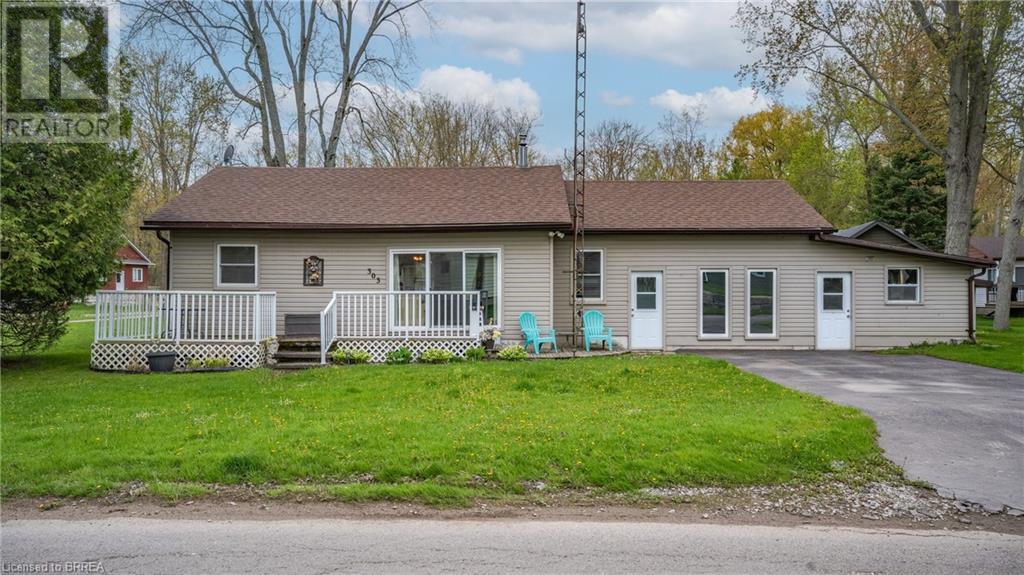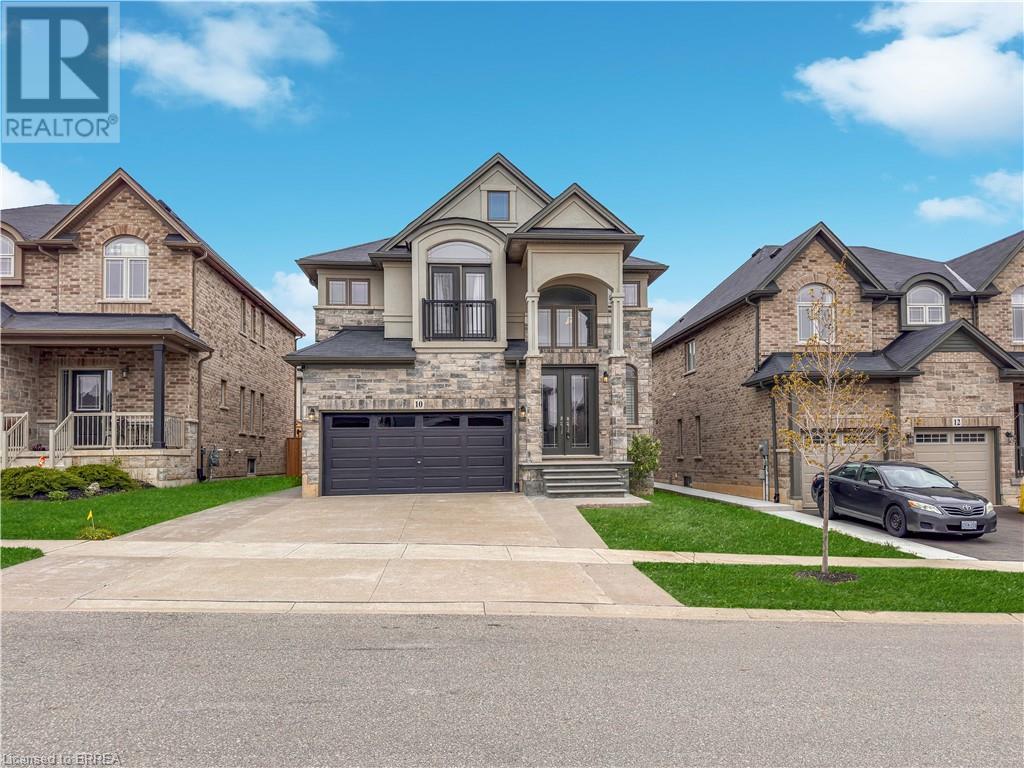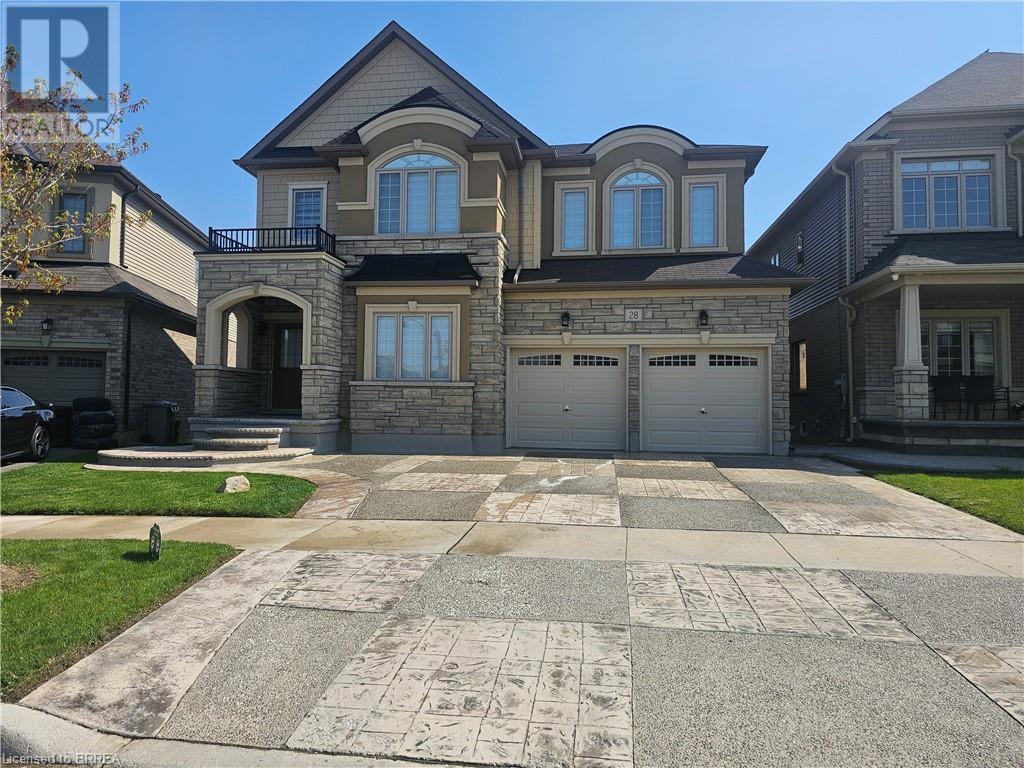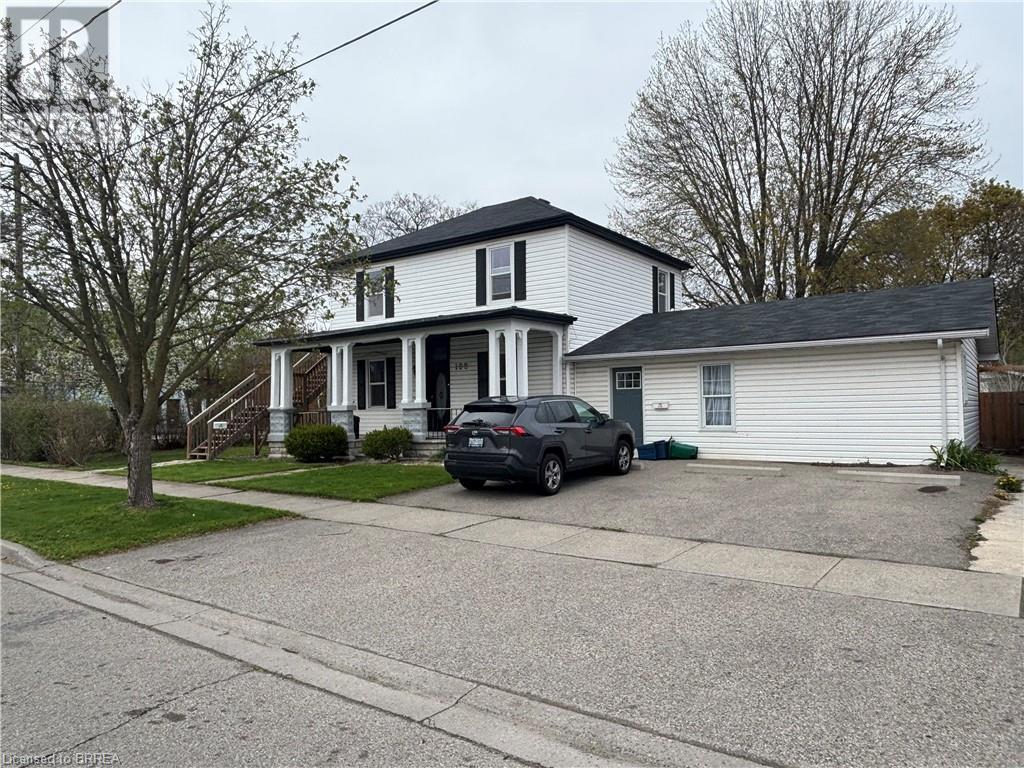3302 Colin Street
Port Bruce, Ontario
Escape to your own private oasis in this charming waterfront property in Port Bruce. Year-round living with breathtaking views, a private dock, and plenty of outdoor space, you'll feel like you're on vacation every day! Relax in your open concept main level which boasts post & beam, stone gas fireplace, soaring ceilings and picturesque floor to ceiling windows with views of the creek. Truly one-of-a-kind and a great place to make memories that will last a lifetime! (id:51992)
303 Cedar Drive
Turkey Point, Ontario
A Lifetime of Memories Awaits – Year Round Living Just Steps from the Beach! Step inside this charming open-concept retreat, perfectly situated on a spacious corner lot just a short walk from the shoreline. With almost 950 square feet of thoughtfully designed space, this home has been the heart of countless family gatherings, cozy evenings, and sun-soaked summer days. The airy layout invites natural light to dance through every room, creating the perfect backdrop for making new memories. Whether it’s morning coffee on the porch, beach days with the kids, or holiday dinners filled with laughter, this home is ready to be part of your family’s story. Don’t let this opportunity pass – come see for yourself! (id:51992)
10 Vic Chambers Place
Paris, Ontario
Welcome to your dream home in the picturesque town of Paris! This stunning 4-bedroom, 3-bathroom residence offers just under 3,000 sq ft of beautifully upgraded living space, located minutes from Highway 403 and all major amenities. Step inside to find over $220,000 in premium upgrades, including hardwood flooring, crown moulding, upgraded lighting, and fresh modern paint throughout. The heart of the home is the custom gourmet kitchen, featuring a 10x4 waterfall island with a built-in herb fridge, breakfast bar, high-end KitchenAid appliances, under-mount lighting, pot lights, and a chef’s-grade water filtration system. The spacious living room boasts a coffered ceiling and built-in Sonos speakers, perfect for entertaining or relaxing in style. Retreat to the primary suite oasis, complete with a walk-in closet and a luxurious 4-piece ensuite featuring a soaker tub and elegant finishes. Three additional bedrooms offer ample closet space and cozy Berber carpeting. Outside, enjoy the newly installed sand-etch concrete driveway, stairs, and porch, providing parking for 6 vehicles (4 driveway, 2 garage). A newly poured concrete slab in the backyard awaits your future shed. The garage is a hobbyist’s dream with a full cabinet system, Swiss Trax flooring, and an overhead storage rack. Additional features include: 200 Amp electrical service (2022), HRV system, built-in security system, and upgraded California shutters. (id:51992)
167 Erie Avenue Unit# Lower
Brantford, Ontario
Spacious 2 bedroom main floor of duplex. Private entrance off large covered front porch. Large bedrooms. High ceilings throughout. Nice separation between bedrooms with living room, and kitchen dining combination. Partial unfinished basement for storage. Private use of laundry and fenced backyard for your enjoyment. (id:51992)
28 Rowley Street
Brantford, Ontario
This luxurious home boasts 4 bedrooms, 4 bathrooms, 3,455 square feet of living space, and a open concept design. Lots of Upgrades including 9-foot ceilings over $60000 concrete work around the house ,Granite countertops in Kitchen, Natural Gas Fireplace in family room, Top of of the line appliances ,Garage door opener and Window Coverings Featuring a walk-out unfinished basement .Kitchen boasts top of the line built-in Bosch appliances, and ample storage space , separate dining room, ideal for hosting gatherings & entertaining guests. The spacious living areas have an abundance of natural light, A luxurious master suite featuring a spa-like ensuite bathroom and walk-in closet. With three additional bedrooms offering comfort and privacy and stylish bathrooms with contemporary fixtures and finishes. You can enjoy easy access to parks, shopping centres, restaurants, schools, and other conveniences. Don't miss out on the opportunity to make this exquisite property your own. (id:51992)
Pt Lt 8 Mount Pleasant Road
Mount Pleasant, Ontario
Scenic Estate Lot in Mount Pleasant – 0.533 Acres of Prime Countryside Living! Welcome to an exceptional opportunity to build your dream home in the desirable community of Mount Pleasant, just 10 minutes from Brantford. This premium 0.533-acre building lot offers the perfect blend of peaceful country charm and city convenience. Surrounded by pristine farmland and picturesque views, the lot is nestled among other upscale estate properties, offering a refined rural lifestyle in a highly sought-after location. Whether you're envisioning a custom family residence or a private retreat, this spacious parcel provides a stunning canvas to bring your vision to life. Don’t miss your chance to secure a rare slice of Mount Pleasant’s countryside, where scenic beauty, space, and serenity await—while still being only minutes from schools, shopping, and amenities in Brantford. (id:51992)
396 Henry Street
Brantford, Ontario
20,000sf industrial space, 1.2 kms from Highway 403 Garden Ave interchange. Sprinklered 24’8 height under beam warehouse with two dock doors and one 14ft tall drive-in door. Radiant tube heaters at docks doors and forced air blower in warehouse. Finished area includes: Open Reception/ bull pen area, small 2nd floor private office, 2 shop offices, female bathroom, lunchroom with kitchenette, male washroom (2 stalls, 1 urinal). Flexible, General Employment zoning. (id:51992)
252-266 Catharine Street N Unit# 208
Hamilton, Ontario
FIRST MONTH FREE! Introducing one of Hamilton's newest apartments, now ready for you to call home. Located within walking distance to Hamilton General Hospital, this modern unit is situated in a neighbourhood filled with new developments, redevelopment and restoration projects, offering a blend of convenience and style. Enjoy easy access to nearby amenities, including local cafes, shops, and cultural spots. Whether you're a professional seeking a central location or simply looking for a fresh start, this prime setting could be the perfect fit for your next chapter. Tenant pays water and hydro. Tenant insurance is required. Don't delay—contact your REALTOR® today. Please schedule a private showing. (id:51992)
20 Park Avenue E
Brantford, Ontario
Not ready to buy? No problem! Welcome home to 20 Park Avenue E, where you can experience the perfect blend of modern updates and classic charm in this beautifully renovated bungalow with a large backyard and an unbeatable location close to downtown Brantford. This stunning 2+1 bedroom, 1-bathroom home has been thoughtfully renovated to provide modern amenities. Enjoy the convenience of updated kitchen finishes, including stylish cabinetry and modern fixtures. The spacious open-concept design provides a sizable living room perfect for relaxing or entertaining guests. The main level features two bedrooms and a washroom, while the basement offers a versatile space that can be used as an office or an additional bedroom. Situated on a quiet street, this home is conveniently located near Conestoga and Laurier university campuses, schools, groceries, and public transportation. The large backyard is perfect for outdoor activities or relaxation, providing ample space for your hobbies. (id:51992)
115 Old Rainy Lake Road
Sprucedale, Ontario
Welcome to your dream home, a serene retreat nestled in Sprucedale. This inviting, custom built home completed in 2024 offers the perfect blend of modern luxury and privacy. Surrounded by mature trees on 3.39 acres and graced by a creek, you can enjoy the peace and quiet of nature and outdoor fun steps from your front door. Sprucedale is a hidden gem in the Almaguin Highlands, while still having quick access to Highway 11 for easy travel to North Bay or Toronto. Outdoor lovers will enjoy easy access to ATV and snowmobile trails, fishing lakes, and the nearby Seguin Trail. Only 20mins to Burks Falls for groceries, dining & gas. 35mins to Huntsville, offering big town amenities; hospitals, shops, and dining. The spacious open-concept main floor greets you with soaring vaulted ceilings and large windows flooding the space creating a bright and airy feel. The heart of the home is the chef-inspired kitchen, featuring floor-to-ceiling cupboards, soft-close drawers, a chic hexagon backsplash, pot filler, a large island with a prep sink, and premium stainless steel appliances. Entertain your friends and family effortlessly in the main living and dining area, with seamless indoor-outdoor living with direct access to the upper deck overlooking the property. The primary bedroom is a luxurious escape, boasting a spa-like 4-pc ensuite bath with a large walk-in shower, a deck walkout featuring a covered area with a hot tub, and a spacious walk-in closet and direct access to the main floor laundry room featuring it’s own doggy wash! The lower level highlights a fully finished basement with high ceilings, large windows and a walkout perfect for multi generational living. Complete with 2 bedrooms, a 4-pc bath including a jetted tub, and a rough-in for a wet bar in the family room. Additional features include propane BBQ hookup, ICF from foundation to roof, septic well and propane systems(2023), and rough in for a Generac this home is built for modern comfort and peace of mind. (id:51992)
12200 Plank Road
Eden, Ontario
This stunning custom-built home offers modern design, high-end finishes, and all the space your family needs — both indoors and out. As you enter, you're welcomed by a bright, open foyer featuring an extra-large walk-in closet that doubles as a mudroom and storage space. Just off the entryway, a spacious at-home office awaits, well-lit and wired to serve as the command center for your multi-camera security system. The main floor boasts an open-concept layout, highlighted by soaring vaulted ceilings and cathedral windows that fill the living room with natural light. The cozy propane fireplace adds a warm and inviting touch to this elegant space. The heart of the home is the chef-inspired kitchen — an entertainer’s dream. A massive quartz island serves as both prep space and a central hub for gatherings. The kitchen is equipped with premium-grade appliances, including a 5-burner gas cooktop, double wall ovens in brushed nickel, matching dishwasher, and stainless steel refrigerator. Thoughtful extras include a pot filler, soft-close drawers and cabinets, and custom lighting throughout. A separate canning/prep room offers additional pantry storage and workspace. The adjoining dining area features beautiful views of your private backyard and serene ravine. Upstairs, you’ll find three generously sized bedrooms, a full bathroom, and a convenient laundry room. The show-stopping primary suite features a walk-out balcony with peaceful views of an adjacent horse paddock and hot tub — ideal for morning coffee or evening relaxation. The spa-like ensuite includes a luxurious soaker tub, double rainfall shower, and a large walk-in closet. Fully Finished Basement: The lower level of this home is fully finished and adds even more living space. Enjoy a huge family room, a fourth bedroom, and a modern full bathroom — perfect for guests, teens, or extended family. Additional features include heated flooring in the garage, high-end finishes throughout, and peaceful natural surroundings. (id:51992)
196 Marlborough Street
Brantford, Ontario
Invest with confidence in this legal and conforming triplex located in a prime Brantford neighbourhood. This turnkey property features three self-contained 2-bedroom units, all well-maintained and with tenants paying their own utilities – a rare and desirable setup that maximizes your returns and minimizes your expenses. Each unit has their own parking space, access to laundry and separate yard space with two of the three units being fenced in Whether you're looking to expand your portfolio or begin your real estate investment journey, this solid income property offers long-term stability and immediate cash flow. Located close to schools, transit, shopping, and downtown amenities, this property is a smart addition for any investor. (id:51992)












