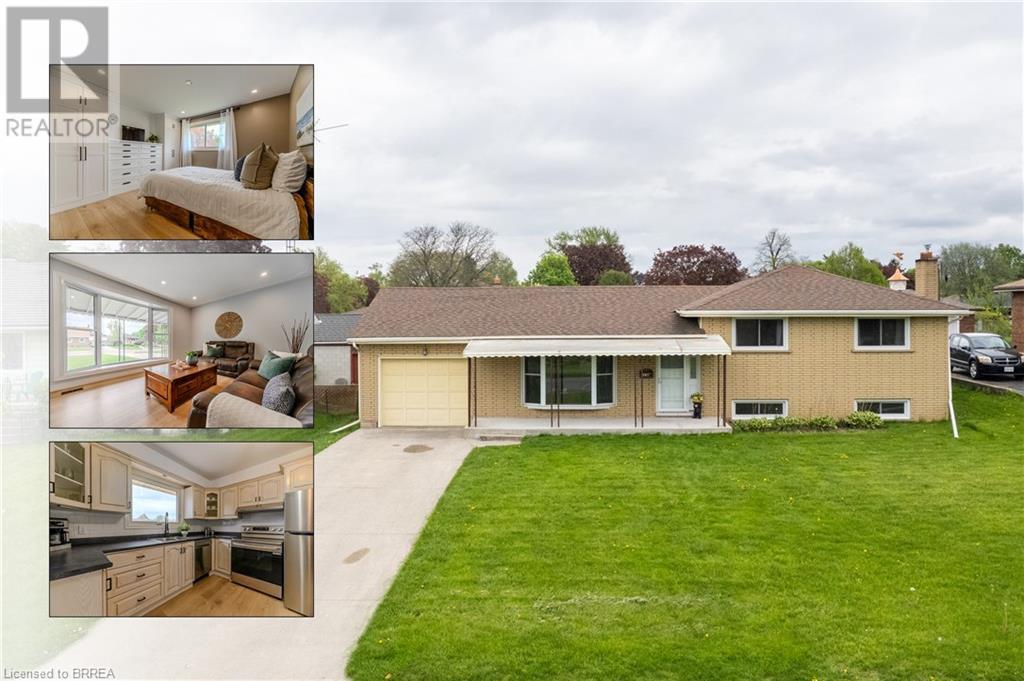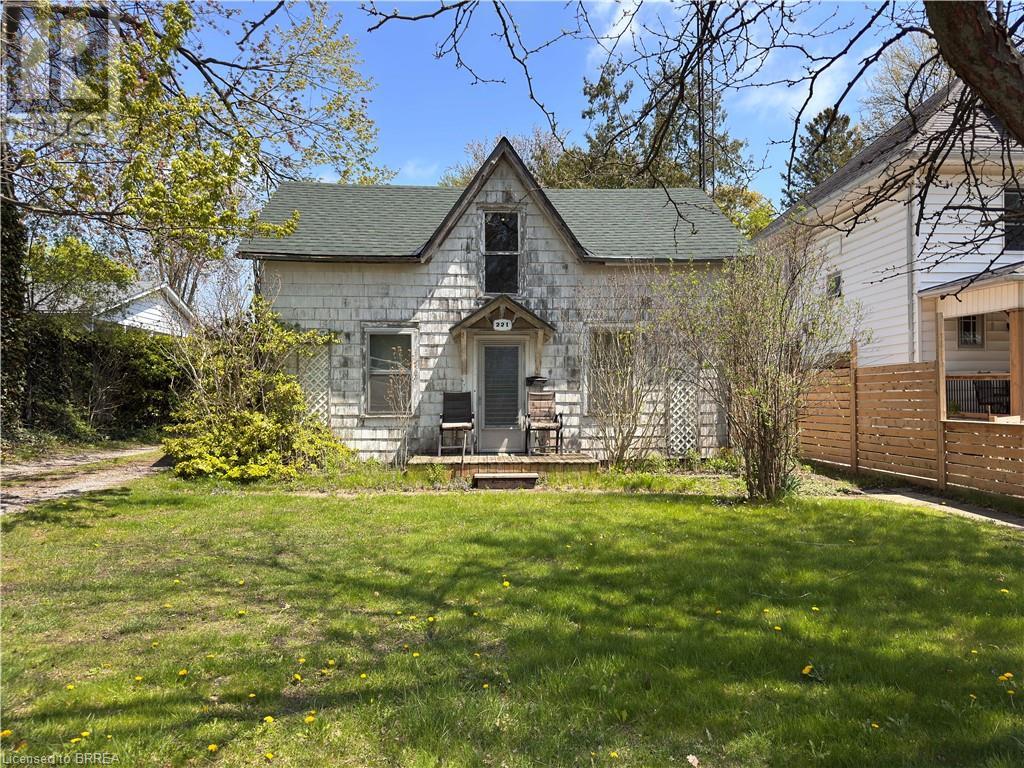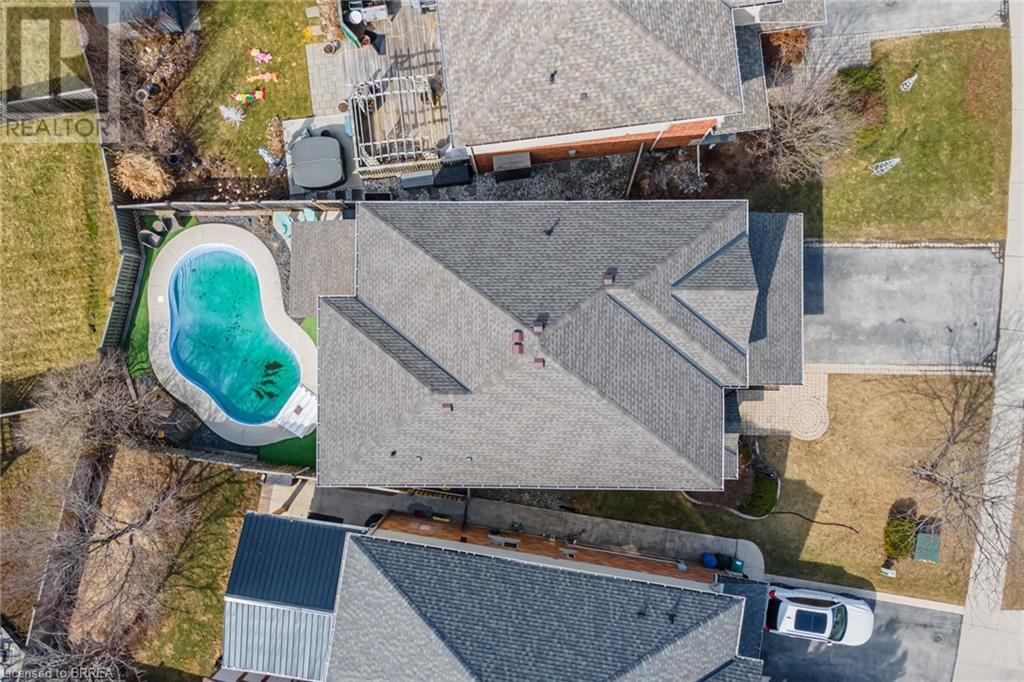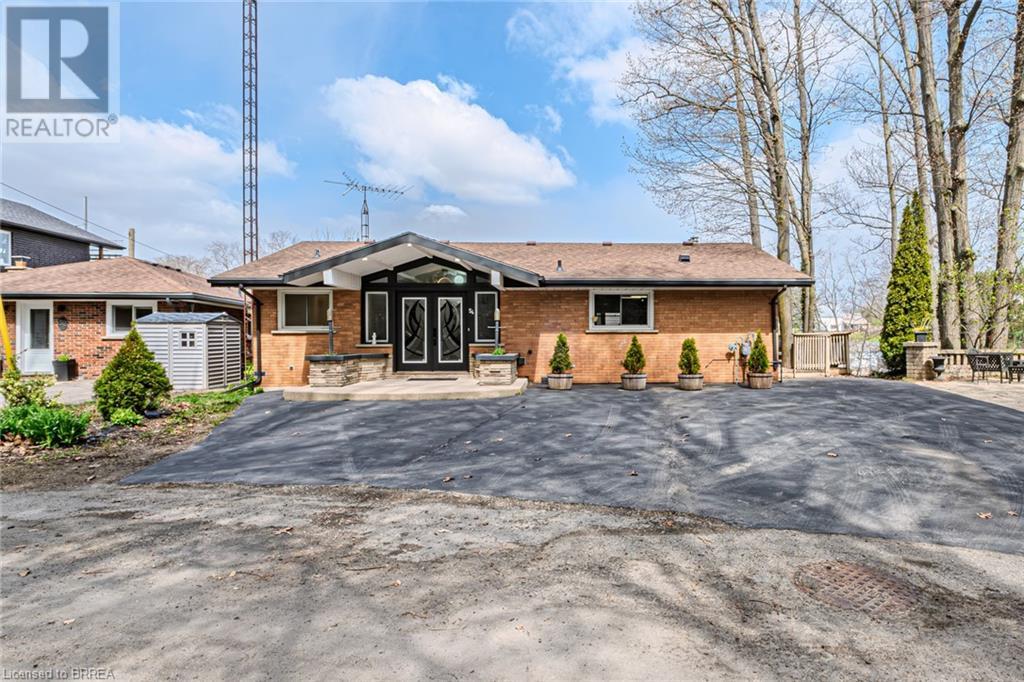130 Tranquility Street
Brantford, Ontario
Nestled on a quiet street in the highly sought-after Greenbrier neighborhood, this charming brick sidesplit offers the perfect blend of comfort, character, and modern upgrades—making it truly feel like home. From the moment you arrive, the covered front porch sets a welcoming tone, inviting you into a space that’s been thoughtfully updated throughout. Inside, the bright, airy layout strikes a balance between style and function. Fresh flooring (2024), upgraded pot lights in every room (2024), and most windows replaced (2024) create a modern feel that flows seamlessly from room to room. The updated kitchen (2025) comes fully equipped with included appliances and makes daily meal prep easy, while the open-concept living and dining areas are ideal for entertaining or cozy family nights in. Upstairs, you’ll find three inviting bedrooms, each filled with natural light—peaceful retreats to unwind and recharge. Downstairs, the finished rec room offers a cozy hangout space, complete with a thermostat-controlled gas fireplace—perfect for movie nights, game days, or quiet evenings. Storage won’t be an issue here, thanks to a heated crawl space and thoughtful built-ins throughout. A 200-amp electrical panel (2024) ensures efficient and reliable power to meet modern needs. Step outside to an expansive backyard deck—your go-to spot for morning coffee, summer barbecues, or winding down under the stars. A gas line from the basement to the backyard makes outdoor cooking effortless. Additional updates include new attic insulation and a Lennox furnace and A/C system, ensuring year-round comfort and energy efficiency. With quick access to shopping, parks, schools, and the highway, this home offers the ideal mix of convenience and community. Homes like this don’t come around often—come see it for yourself and fall in love with life in Greenbrier. (id:51992)
47 Brewster Way
Brantford, Ontario
Welcome to 47 Brewster Way - you will not want to miss bright and light filled raised ranch! Boasting 3+1 bedrooms, 2 bathrooms with loads of space and is located on a quiet street within the Shellards Lane neighbourhood, close to schools & parks and is absolutely perfect for the growing family! Perfectly designed with an ideal floor plan for day-to-day function as well as for entertaining, from the welcoming living room to the beautiful eat-in kitchen that is very tastefully finished with the two-tone cabinetry while providing plenty of workspace and storage. Summer BBQ-ing is made nice and easy with the sliding patio doors that lead right out onto the deck. Three bedrooms and the stunning 5pc bathroom complete this level. The lower level boasts the party-sized finished rec room, perfect for cozy movie nights by the fireplace as well as for large family gatherings, there is also a very generously sized 4th bedroom, a three-piece bathroom and an abundance of storage space with room left over to create a 5th bedroom, home office or gym. Carpet free. This one will definitely not last long! (id:51992)
59 Dalhousie Street
Brantford, Ontario
Located in the heart of downtown Brantford, adjacent to City Hall and the historic Expositor Building, just steps from the Grand River and surrounded by local businesses, associations, organizations, institutions, Laurier University, Conestoga College, and a thriving residential community, this commercial space is bursting with potential. Rooted in history. Surrounded by foot traffic. Ready for your next big thing. With over 1,400 square feet of finished space, the layout is bright, open, and flexible. Expansive front windows flood the space with natural light, making it ideal for retail, a boutique studio, creative offices, or something entirely your own. Zoned for mixed use, the possibilities are wide open. You won’t just be leasing a space. You’ll be joining a business community that genuinely supports one another. The Brantford Brant Chamber of Commerce is strong and proactive. The Downtown Brantford BIA is passionate about building up the core. You’ll be surrounded by people who want to see you succeed. This is your chance to be part of one of southern Ontario’s fastest-growing cities. A downtown that is alive with culture, history, music, events, and energy. You won't want to miss this one. Let’s build something meaningful. Don't delay. Call your REALTOR® today. (id:51992)
5 John Pound Road Unit# 6
Tillsonburg, Ontario
Step into a world of effortless luxury with this stunning 1+1 bedroom home, where modern design meets easy living. The main floor welcomes you with an inviting family room that seamlessly flows into a chic, upgraded kitchen, complete with extended height cabinets, sleek quartz countertops, stainless steel appliances, and a breakfast bar peninsula perfect for casual dining. Whether you're enjoying a meal in the cozy dining area or stepping out to the deck for alfresco dining, this home offers flexibility for every occasion. Ideal for hosting, the main level also includes a stylish 2-piece guest bathroom, while the primary bedroom serves as your personal retreat with a spa-like 3-piece ensuite featuring a glass-enclosed shower. Daily chores are a breeze with convenient main floor laundry and direct access to the single garage. The excitement continues downstairs in the beautifully finished lower level, featuring oversized windows that flood the space with natural light, recessed lighting, and a spacious rec room ready for relaxation or fun. An additional bedroom and a luxurious 4-piece bathroom complete this versatile space, perfect for guests or extra living quarters. This home is the ultimate blend of modern luxury and low-maintenance living in the sought-after Mill Pond Estates. Don't miss your chance to live the easy, stylish life! (id:51992)
55 Tom Brown Drive Unit# 64
Paris, Ontario
Welcome to 55-64 Tom Brown Drive, a beautifully designed Modern Farmhouse-style townhome nestled in the heart of Paris, Ontario. This 3-storey residence offers 3 spacious bedrooms, 2.5 bathrooms, and a versatile den—perfect for a home office or guest space. The main level features luxury vinyl plank flooring and a gourmet kitchen adorned with quartz countertops and extended-height cabinetry. Enjoy your morning coffee on the private deck accessible from the dinette area. The primary bedroom boasts a spa-inspired ensuite with a glass shower and dual walk-in closets. With a walkout to the backyard and an attached garage providing inside entry, this home combines comfort and convenience. Located just moments from downtown Paris, the Grand River, scenic trails, and vibrant dining options, experience the perfect blend of style and community living. (id:51992)
124 Oakland Avenue
Welland, Ontario
Looking to buy your first home? Why not start as an investor, too? Or maybe it’s time to downsize without giving up space and flexibility. This unique bungalow in the heart of Welland might be exactly what you’re looking for. Featuring 3+2 bedrooms, 2 bathrooms, and a private in-law suite, this home is designed to adapt to your lifestyle—whether that means hosting guests, generating rental income, or creating your own personal bar or studio space. Recent upgrades include a new furnace and central air unit (both 2018), giving you peace of mind and year-round comfort. Step outside to a large deck and fully fenced yard, perfect for summer barbecues or evening campfires under the stars. Situated on a spacious corner lot, you're just minutes from everything—schools, restaurants, shopping centres, golf courses, public transit, trails, and more. Plus, with easy access to major highways, you can reach five Niagara municipalities within 30 minutes. Whether you're a first-time buyer, investor, or looking for your next chapter—this home checks all the boxes. Book your private showing today and see the potential for yourself. (id:51992)
5 John Pound Road Unit# 5
Tillsonburg, Ontario
Welcome to Unit 5 in the exclusive Millpond Estates – a refined adult living community designed for comfort, convenience, and style. Recently and professionally redone in 2025, this beautifully updated 2-bedroom, 3-bathroom home offers a modern, turnkey lifestyle with all the extras. Step inside to discover a bright, open-concept layout enhanced by luxury vinyl plank flooring throughout and thoughtfully curated finishes. The sleek, contemporary kitchen is a chef’s dream, featuring quartz countertops, brand-new stainless steel appliances, and ample cabinetry. The seamless flow from the kitchen to the dining area and great room creates the perfect space for entertaining or relaxing, complete with access to a private backyard for enjoying morning coffee or evening sunsets. The main level includes a spacious primary bedroom with ensuite, a second bedroom, and main floor laundry for added convenience. Downstairs, the fully finished basement extends your living space with a large rec room and a additional bathroom, — perfect for guests, hobbies, or quiet relaxation. Experience low-maintenance, luxury living with every detail attended to — all within the peaceful, pondside setting of Millpond Estates. (id:51992)
221 Norfolk Street N
Simcoe, Ontario
Nestled directly across from the park at 221 Norfolk St S, this 3-bedroom charmer sits on a sprawling, treed lot with a detached garage and offers breathtaking sunset views over the pond every evening. Inside, you’ll find a generous living room and an open, eat-in kitchen . Don’t miss this rare opportunity in this price range to move into a home that combines serene park side living with a large lot with unlimited potential—schedule your showing today and start envisioning the possibilities! (id:51992)
81 Windwood Drive
Binbrook, Ontario
Welcome to 81 Windwood Drive, an exquisite 4-bedroom, 4-bathroom home located in the highly desirable Binbrook community. This meticulously maintained property is the perfect blend of comfort, style, and modern living. As you step inside, you'll be greeted by an open and spacious floor plan, designed for family living and entertaining. The main level boasts a bright, inviting living room, a gourmet kitchen with high end appliances, and a cozy dining area, perfect for gatherings. Large windows flood the space with natural light, creating a warm and welcoming atmosphere. Upstairs, you'll find four generously sized bedrooms, including a luxurious master suite with a walk-in closet and a private en-suite bathroom featuring elegant finishes. The remaining bedrooms are equally spacious, offering ample closet space and easy access to well appointed bathrooms. Step outside to your own private oasis. The beautifully landscaped backyard features a sparkling pool, perfect for summer relaxation and entertaining guests. The low-maintenance AstroTurf ensures a lush, green lawn all year round without the hassle of upkeep, giving you more time to enjoy your outdoor space. In the front there is an automatic sprinkler system to keep your lawn lush. Other highlights include an attached garage, a finished basement, and a convenient location close to schools, parks, and all the amenities Binbrook has to offer. This home is the epitome of modern living, offering the perfect combination of luxury and practicality for any growing family. Don’t miss the opportunity to make this dream home yours. (id:51992)
159 Craddock Boulevard
Jarvis, Ontario
The Elm by Willik Homes Ltd. offers 1,416 sq. ft. of impeccable craftsmanship and modern design. With a timeless all-brick exterior and 9-foot ceilings, this home is both elegant and inviting. The main floor features tile and hardwood throughout, creating a seamless flow. The spacious kitchen boasts quartz countertops, soft-close cabinetry, and stylish finishes, while the cozy natural gas corner fireplace anchors the open-concept living space. The primary bedroom is a retreat with its private ensuite and walk-in closet. A second bedroom and full bath provide comfort and flexibility. Step outside to enjoy a large, covered back deck, perfect for relaxing or entertaining. Nestled in the charming community of Jarvis, this home offers the best of small-town living with modern amenities close at hand. Located just 15 minutes from Simcoe's shopping destinations and Port Dover's beaches, renowned fish and chips, and Lighthouse Theatre, this property combines quality construction with an exceptional location. The Elm is a stunning new build that perfectly blends style, functionality, and community charm. (id:51992)
53.5-55 Duke Street
Brantford, Ontario
Welcome to 53.5-55 Duke Street - a well-kept side-by-side duplex! This duplex hosts a one-bedroom unit that has seen many updates, and a fully detached building with a bachelor unit. Both units have separate hydro, gas and water meters which means a huge return on investment for you! The one-bedroom unit has a finished basement and in-suite laundry. The bachelor unit has a crawl space and in-suite laundry. Both units have separate, fenced-in backyards. Don't miss this opportunity to own a cash-flowing duplex in Brantford today! (id:51992)
54 Grand Street
Port Dover, Ontario
Experience Port Dover living in this updated bungalow overlooking the channel! With a grand total of over 3300 sq. ft, this home offers 4 bedrooms, 3 bathrooms, and 2 kitchens—this versatile layout is ideal for multi-generational living or accommodating guests. A double door entry leads to a large foyer with vaulted ceilings and hardwood flooring that extends throughout the main level. The striking newly designed eat-in kitchen showcases Cortez counters, under/upper mount lighting & contemporary style cabinetry. This space opens to the great room that features beamed vaulted ceilings, gas fireplace with stone back drop & Clerestory windows that flood the space with natural light- from here, a sliding door leads you to a 4-season sunroom complete with charcoal grilling station & garden door access to a deck area. The vaulted beams span across an open ceiling over an office area (that could act as an additional bedroom) and continue into the massive primary bedroom. This space features 3 double closets, vaulted ceilings, 5-piece ensuite & views of the canal. A conveniently located laundry area off the kitchen provides access to a side deck & driveway & a 3-piece bath completes the main level. The lower level is updated & perfectly set up as an in-law suite. It offers a full kitchen, dining area, living room with fireplace, three bedrooms, a 3-piece bath & laundry area. It also features a bright sunroom with a view of the channel & side door entry to the lower deck. An optional secondary access off this sitting room leads to another sunroom that connects to the main living area. The multi-purpose layout and entry points of this move-in ready home provides endless possibilities for the new owner! Experience this popular Lake Erie town’s many amenities & attractions including Live Theatre, Music in the Park, Links Golf Course, Fine Dining, Eclectic Shops, Bistros/Eateries & Famous Beach Front. It’s time to make your move to Dover! (id:51992)












