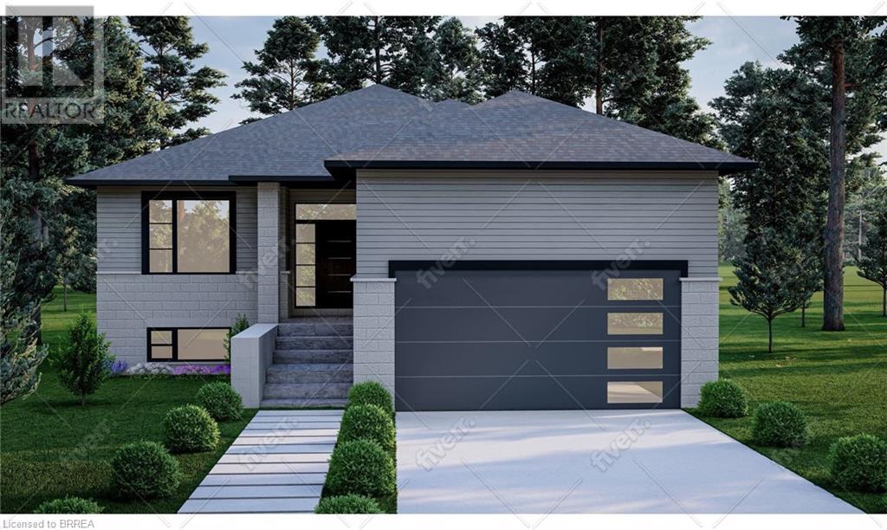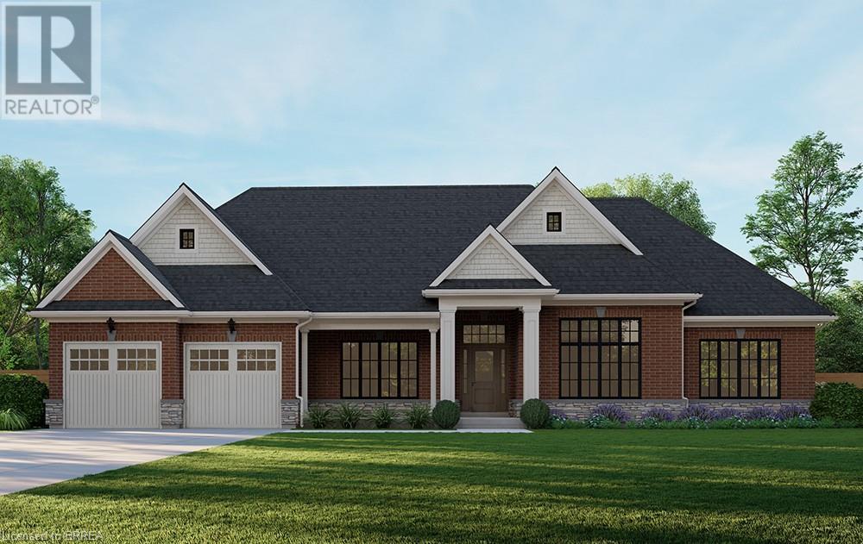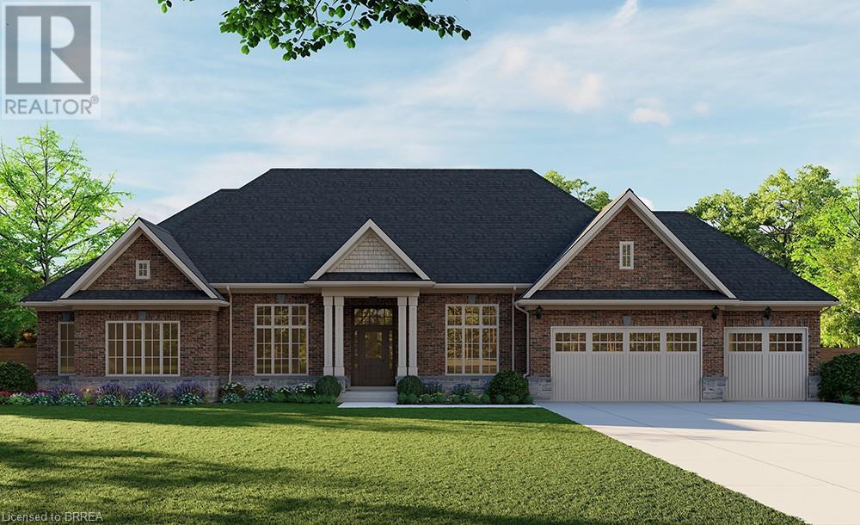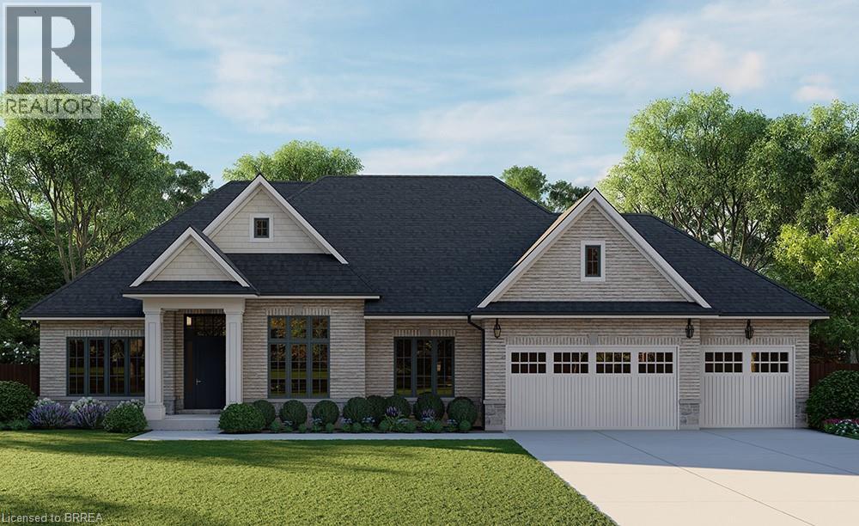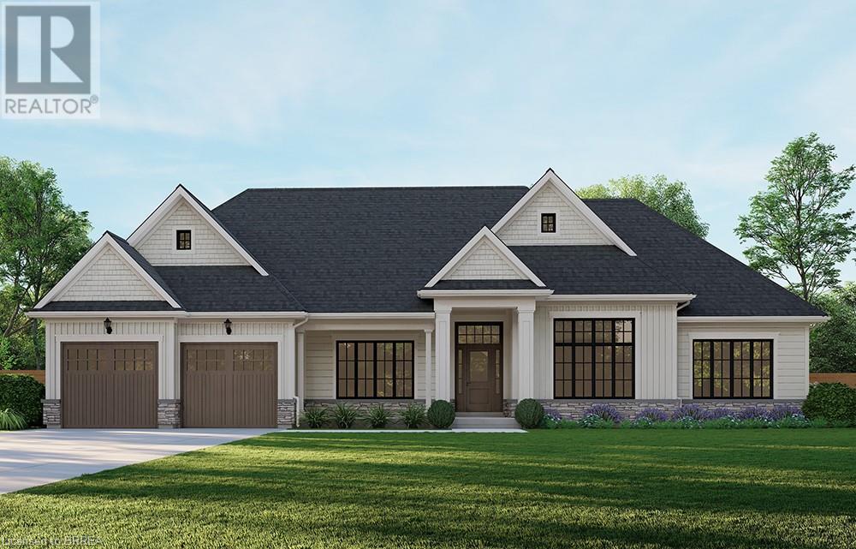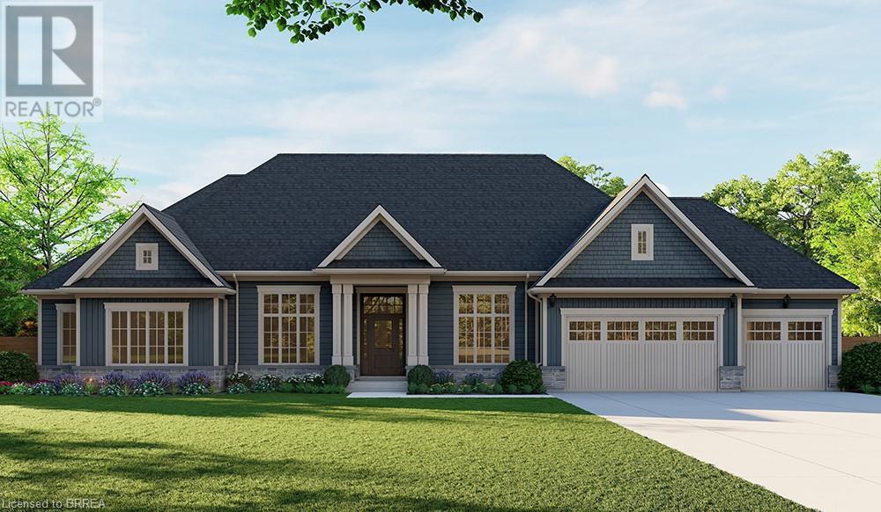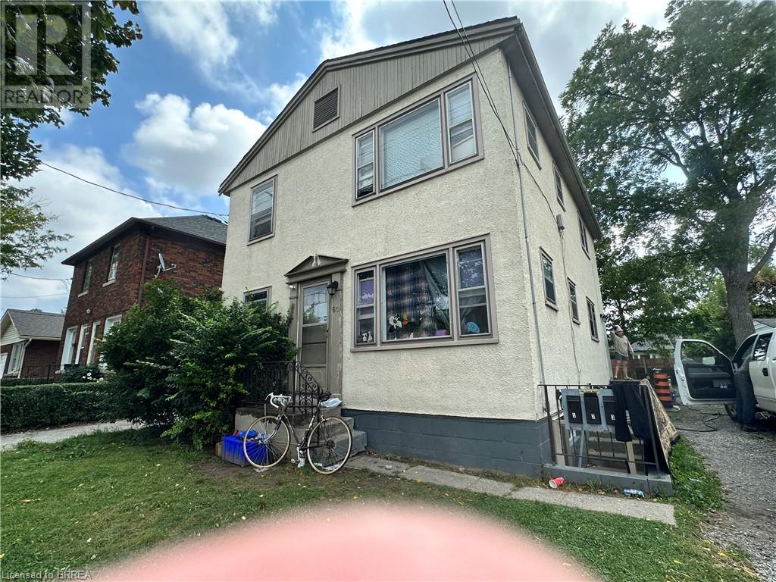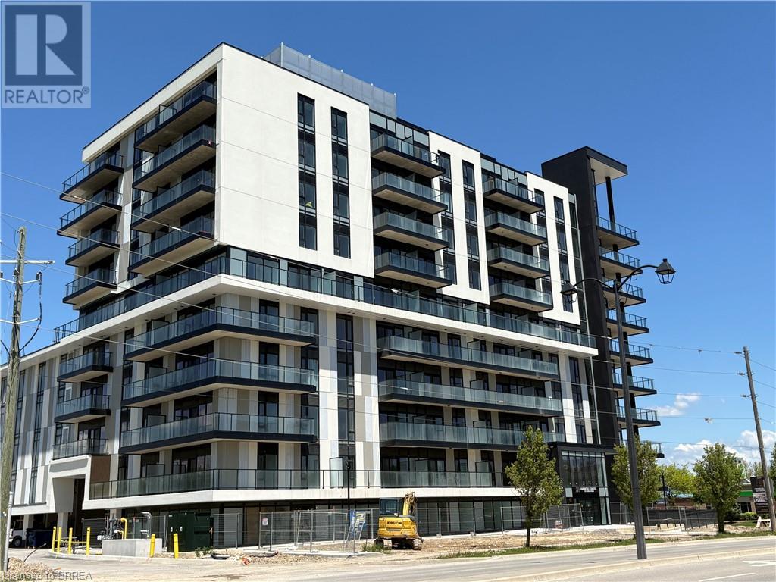475 Gordon Street
Bothwell, Ontario
Don’t miss your chance to own a stunning new build by DFT Exteriors in the ideal commuter town of Bothwell—perfectly positioned between Chatham and London. This thoughtfully designed home will offer 3 spacious bedrooms, including a luxurious primary suite complete with a 4-piece ensuite bath. The open-concept main floor features bright, airy living spaces ideal for entertaining or family life. The full, unspoiled basement comes with rough-ins for two additional bedrooms, a full bathroom, and a large recreation room—providing the flexibility to grow with your needs. This is your opportunity to personalize your dream home in a charming and peaceful community. (id:51992)
465 Gordon Street
Bothwell, Ontario
Don’t miss your chance to own a stunning new build by DFT Exteriors in the ideal commuter town of Bothwell—perfectly positioned between Chatham and London. This thoughtfully designed home will offer 3 spacious bedrooms, including a luxurious primary suite complete with a 4-piece ensuite bath. The open-concept main floor features bright, airy living spaces ideal for entertaining or family life. The full, unspoiled basement comes with rough-ins for two additional bedrooms, a full bathroom, and a large recreation room—providing the flexibility to grow with your needs. This is your opportunity to personalize your dream home in a charming and peaceful community. (id:51992)
Lot 26 Augustus Street
Scotland, Ontario
Introducing the Glenbriar, Elevation B - Brick Manor. A timeless all-brick construction with 2,030 sq ft of thoughtfully designed living space. This 3-bedroom + den, 2.5-bath home features upscale finishes and meticulous attention to detail. Customize your space with optional triple car garage, basement floor plan, and designer-curated interior and exterior packages. ***This model can be placed on alternate lots, inquire for lot availability and premium lot options. Premium lot prices may apply. (id:51992)
Lot 24 Augustus Street
Scotland, Ontario
Introducing The Barclay, Elevation B - Brick Manor. Step into 3,030 sq ft of thoughtfully designed living space in our largest all-brick model, featuring 3 bedrooms + den, 2.5 bathrooms, and a triple car garage. Designer-curated interior and exterior packages help bring your vision to life. ****This model is on a premium lot and is an additional $20,000 on top of the purchase price. Inquire for alternate lots. Premium lot prices may apply. (id:51992)
Lot 17 Augustus Street
Scotland, Ontario
Introducing The Heatherstone, Elevation B - Brick Manor Crafted with timeless all-brick construction, this 2,500 sq ft new build features 3 bedrooms + den, 2.5 baths, and a triple car garage. Personalize your home with custom interior and exterior packages, and take advantage of optional finished basement layouts to create the space you need. ***This model can be placed on alternate lots, inquire for lot availability and premium lot options. Premium lot prices may apply. (id:51992)
Lot 16 Augustus Street
Scotland, Ontario
Introducing the Glenbriar, Elevation A - Cape Cod. A beautifully designed 2,030 sq ft new construction home featuring 3 bedrooms + den, 2.5 baths, and high-end finishes throughout. Optional triple car garage and basement floor plan available. Choose from curated exterior and interior finish packages to make it your own. ***This model can be placed on alternate lots, inquire for lot availability and premium lot options. Premium lot prices may apply. (id:51992)
Lot 9 Augustus Street
Scotland, Ontario
BARCLAY (Cape Cod Siding) Introducing The Barclay, Elevation A - Cape Cod Our largest model offers 3,030 sq ft of luxurious living with 3 bedrooms + den, 2.5 bathrooms, and a spacious triple car garage. Custom exterior and interior design packages, thoughtfully curated by a professional interior designer, make it easy to bring your dream home to life. ****This model is on a premium lot and is an additional $15,000 on top of the purchase price. Inquire for alternate lots. Premium lot prices may apply. (id:51992)
143-147 West Street Unit# Main
Brantford, Ontario
Welcome to 145 West Street! This solid 2,899 sq ft commercial building on 9,073.96 sq/ft of land. It was used as Moose Lodge hall. Its current building rests on 2 lots and the 3rd is being used as a space for parking. The 2,899 sq ft main level was being used as a hall with a kitchen & Bar and 3 bathrooms with a maximum occupancy allowance of 195 people, ceiling is 14 feet maximum heights . Everything you need to step in and open an exclusive member club or rent as an event hall, or both! The possibilities are endless with C8-19, C8-90 zoning allowing many potential uses! In addition, New Roof. New Ceiling tiles on both floor. New paved 10 parking lot for customers and separated driveway parking for 3 employees, as well as plenty of street parking. This property has an amazing location close to the VIA train station, Laurier university, Conestoga College, City Hall and public transportation. There is an additional 2,899 sq ft on the lower level equipped with a bar, walk-in cooler, 2 bathrooms and plenty of open space, with a maximum occupancy allowance of 100 people. 9 feet maximum Ceiling heights is also available for lease at $8/sqft (MLS#:40735446). (id:51992)
56748 Eden Line
Eden, Ontario
Welcome to this stunning 3-bedroom, 2-bathroom home that boasts beautiful, modern finishes throughout. As you step inside, you’re greeted by a spacious foyer that opens into an inviting, open-concept living space. The large living room features a cozy fireplace, creating a warm and inviting atmosphere perfect for family gatherings and entertaining. The kitchen is a chef's dream, offering two-tone cabinetry that’s both stylish and functional. White cabinets reach up to the ceiling, while a beautiful grey island serves as the centerpiece of the space. A corner pantry provides plenty of Storage, making this kitchen as practical as it is elegant. The kitchen overlooks the living room, ensuring you're never far from the action. The adjacent dining area features large windows that flood the space with natural light, offering picturesque views of the rear yard. Step out from here to the patio and enjoy your outdoor space. The large primary bedroom is a peaceful retreat, complete with a walk-in closet and a luxurious 5-piece ensuite bathroom. Two additional generous-sized bedrooms offer plenty of space for family, guests, or an office. A 4piece bathroom completes the main floor. Convenience is key with a main floor laundry room, making daily chores a breeze. The large, partially framed basement provides additional space and offers plenty of potential. This beautiful home combines style, comfort, and functionality, making it the perfect place to call home. (id:51992)
60 Carlton Street
St. Catharines, Ontario
Vacant 2 Storey Property recently gutted by fire - downtown location close to a long list of amenities. No access due to health & safety concerns. (id:51992)
575 Conklin Road Unit# 628
Brantford, Ontario
Welcome to The Ambrose — a newly built, thoughtfully designed condo building in the heart of West Brant. If you’re looking for a fresh start in a space that’s modern, bright, and easy to maintain, this could be exactly what you’ve been waiting for. The Earl model offers 637 square feet of smart, open-concept living. The layout is simple and efficient, with wide entryways, smooth transitions between rooms, and no stairs to navigate — making everyday movement feel seamless and stress-free. Inside, you’ll find a spacious primary bedroom with its own full bath, a second bedroom or den for guests or work, and another full bathroom for added convenience. The kitchen comes fully equipped with brand new appliances, and large windows throughout the unit bring in lots of natural light, making the space feel warm and welcoming. Included with the unit is a reserved parking space and a storage locker — no need to worry about where to put your seasonal items or gear.Life at The Ambrose comes with added ease. The building features secure entry, elevator access, and carefully maintained common areas. Whether you're looking for simplicity, comfort, or a little extra peace of mind, it’s all here. Located in a friendly and growing neighbourhood, you’ll be close to walking trails, parks, schools, shopping, and dining, with easy access to all that Brantford has to offer. This unit is available for lease and ready for its very first tenant. If you’ve been searching for a clean, quiet, and thoughtfully designed home — with all the benefits of new construction and none of the maintenance — this one is worth a look. (id:51992)
793 Colborne Street E Unit# 104
Brantford, Ontario
Step into comfort and convenience in this beautifully maintained 1-bedroom, 1-bathroom main floor unit, offering a bright and airy layout perfect for easy living. Located in a well-maintained building with a brand new parking garage and surface lot, this unit checks all the boxes for style and function. The open-concept living space features new flooring (May 2025) and a modern kitchen with updated cabinetry and finishes—ideal for home cooks and entertainers alike. Enjoy the added bonus of in-suite laundry, making everyday routines effortless. Step outside to your private patio, perfect for morning coffee or evening relaxation. With convenient access to all major amenities, transit, and shopping just minutes away, this is low-maintenance living at its best. Whether you're a first-time buyer ready to get into the market or looking to downsize without compromise, this charming condo is a smart move. Don’t miss your chance to own this turnkey gem—book your showing today! (id:51992)


