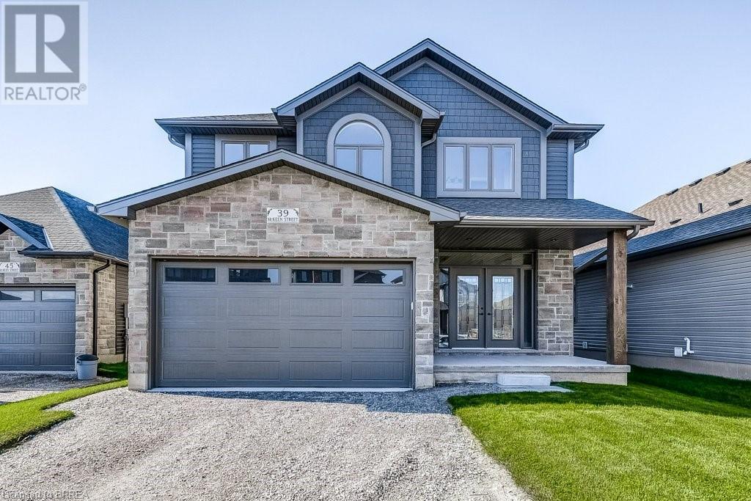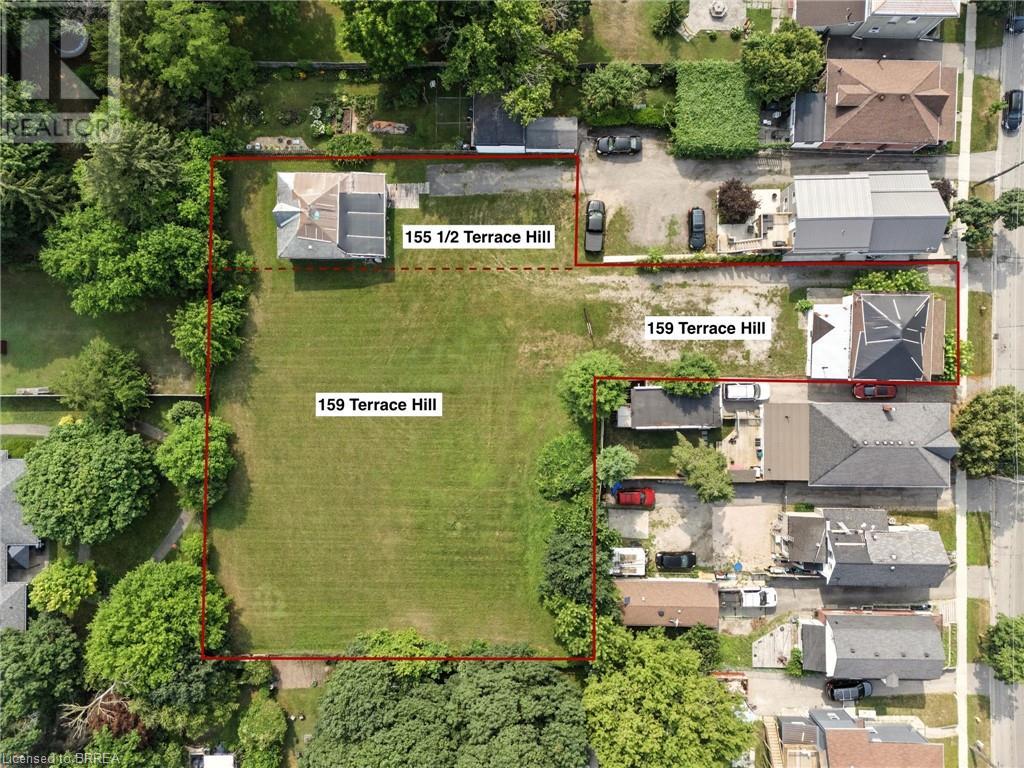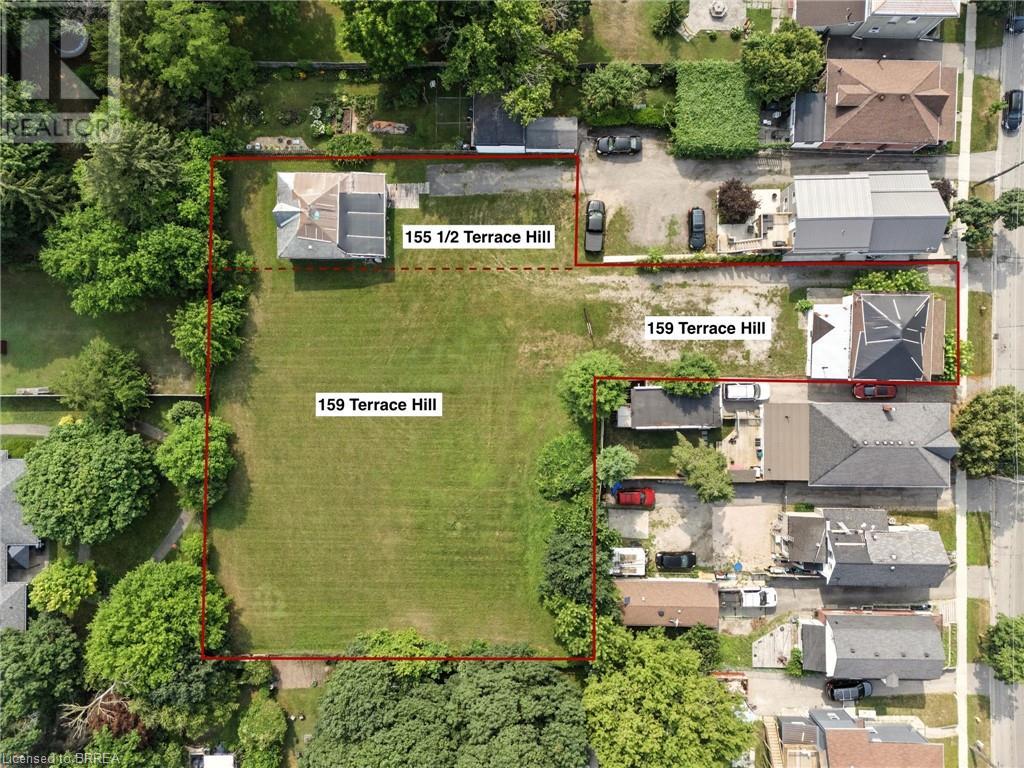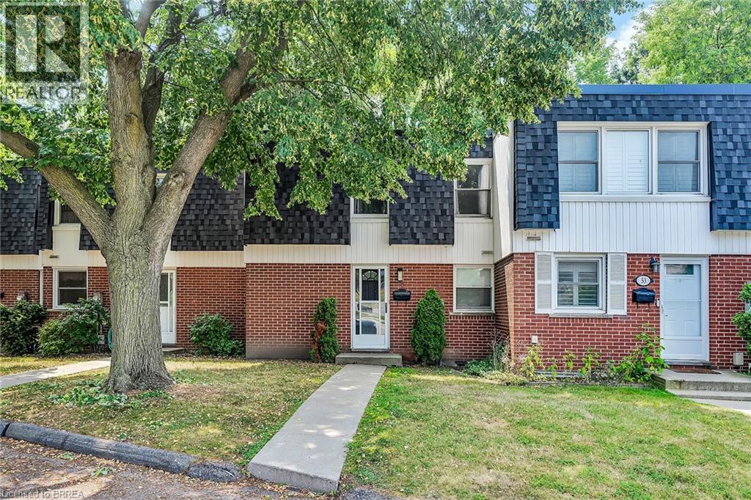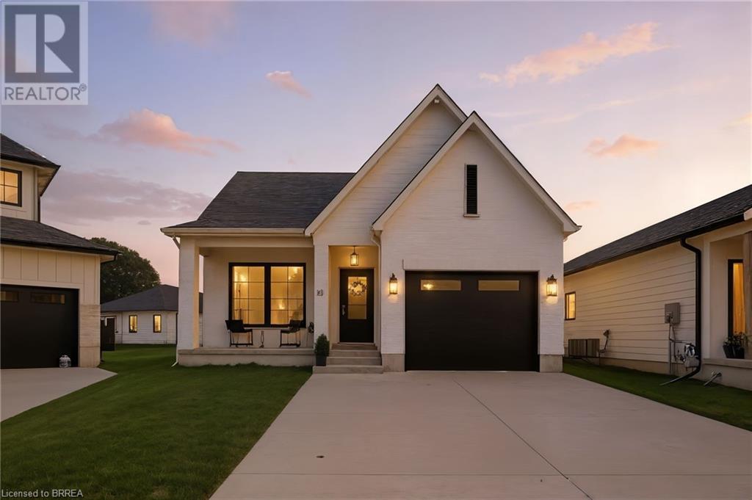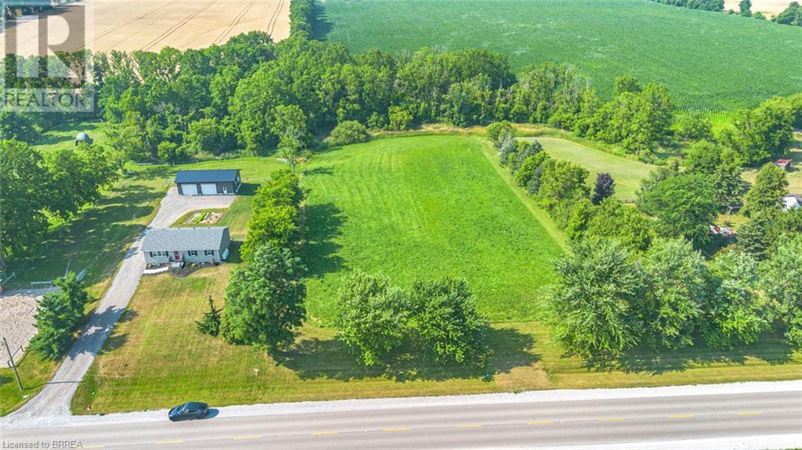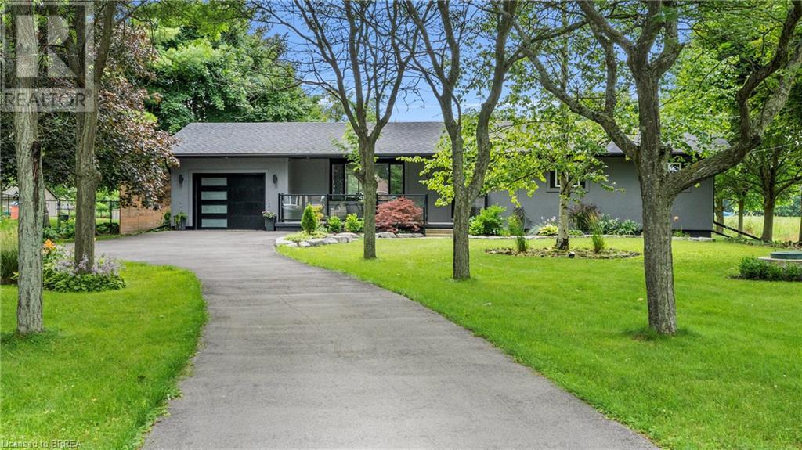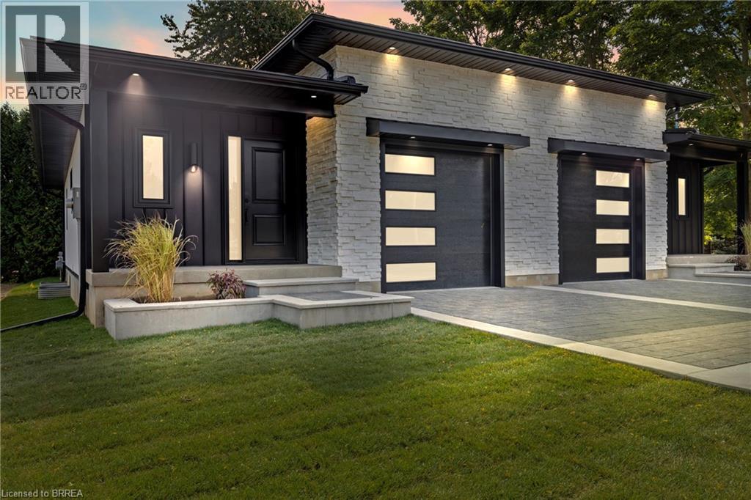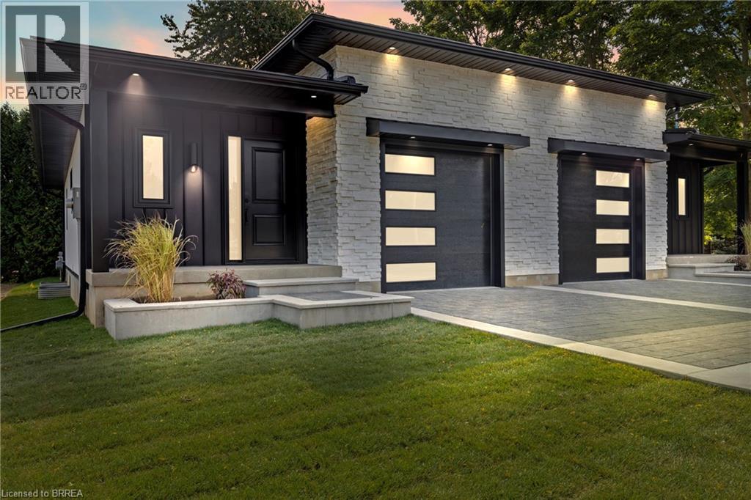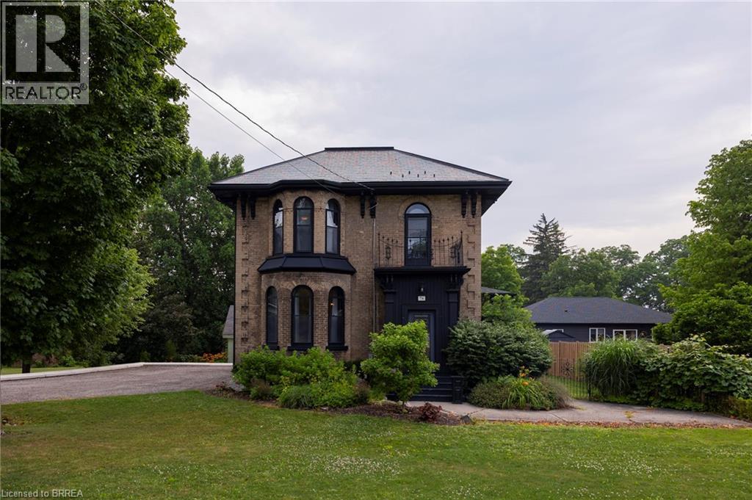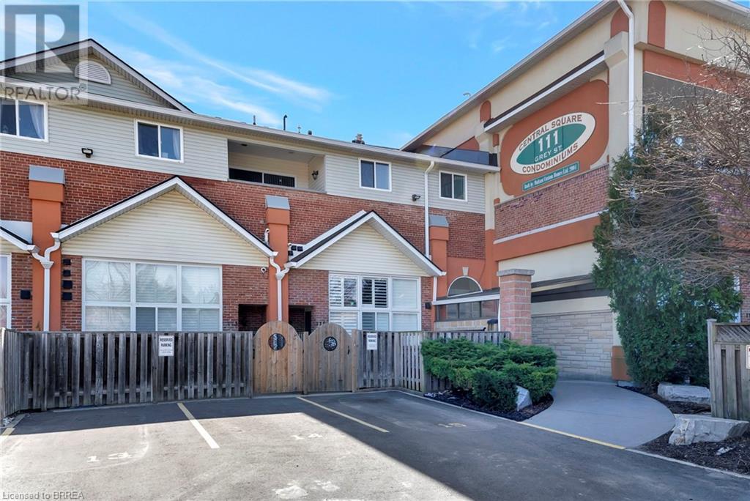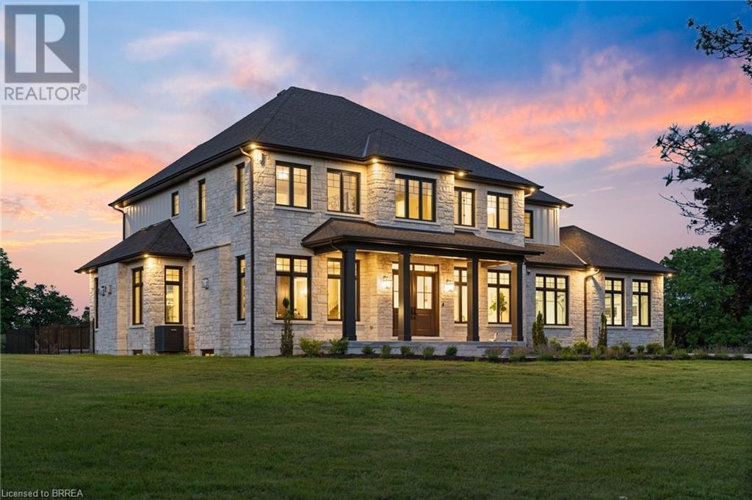139 Craddock Boulevard
Jarvis, Ontario
BEING BUILT - The Sequoia from Willik Homes Ltd, a 2184 sq-ft, 2-storey, 4-bedroom in the picturesque Jarvis Meadows. The open-concept layout welcomes you with a large windows and 9’ patio door that fills the space with natural light. This sets the stage for seamless entertaining and quality time with loved ones. Extend your living experience outdoors to the generously sized covered back deck, a perfect setting for outdoor relaxation and entertainment. Whether sipping morning coffee or hosting a summer barbecue, this space enhances the overall charm of the home. Retreat to the primary suite at the end of the day—a sanctuary designed for comfort and relaxation. A large walk-in closet ensures ample storage, while the ensuite bathroom dual sinks, quartz counters, and a beautifully tiled walk-in shower, offering a spa-like experience. Meticulous attention to detail and quality craftsmanship define The Sequoia, showcasing Willik Homes Ltd's commitment to blending style with functionality. Stone fireplace can be added. This home is anticipated to be completed April 2026. Room sizes may not be exactly as stated as home is currently under construction. Photos are of a similar model. (id:51992)
155 1/2 Terrace Hill Street
Brantford, Ontario
Prime Development Opportunity in the Heart of Brantford! Unlock the potential of 155 1/2 Terrace Hill, a rare .13-acre parcel nestled in one of Brantford’s most connected and evolving neighborhoods. Boasting an unbeatable location just steps from Brantford General Hospital, and close distance to grocery stores, essential amenities, and highway access, this property is a developer’s dream. There is an abutting parcel located at 159 Terrace Hill with another larger home located on it (MLS #40751487), providing an expansive footprint for future development. The dwellings can be removed to maximize the site’s highest and best use—be it multi-residential, medical, or mixed-use (subject to municipal approvals). The shared driveway leads in from the road, complemented by ample street parking with a park just across the street—a rare and valuable feature in this central location. Whether you’re an investor, developer, or visionary builder, this is a golden opportunity to capitalize on Brantford’s growing demand for well-situated urban intensification projects. Don’t miss your chance to shape the future of this vibrant community. (id:51992)
159 Terrace Hill Street
Brantford, Ontario
Prime Development Opportunity in the Heart of Brantford! Unlock the potential of 159 Terrace Hill, a rare .63-acre parcel nestled in one of Brantford’s most connected and evolving neighborhoods. Boasting an unbeatable location just steps from Brantford General Hospital, and close distance to grocery stores, essential amenities, and highway access, this property is a developer’s dream. This offering includes an abutting parcel located at 155 1/2 Terrace Hill with another smaller home located on it, providing an expansive footprint for future development. The dwellings can be removed to maximize the site’s highest and best use—be it multi-residential, medical, or mixed-use (subject to municipal approvals). Enjoy the privacy of a laneway-style driveway leading in from the road, complemented by ample street parking with a park just across the street—a rare and valuable feature in this central location. Whether you’re an investor, developer, or visionary builder, this is a golden opportunity to capitalize on Brantford’s growing demand for well-situated urban intensification projects. Don’t miss your chance to shape the future of this vibrant community. (id:51992)
273 Elgin Street Unit# 52
Brantford, Ontario
Welcome to 273 Elgin St. unit 52 this beautiful condo is absolutely immaculate. Three bedroom one and a half bath completely renovated move in ready. Close to all amenities and the 403 perfect location and schools. You don’t wanna miss out on this one. Worry free living, condo fee covers all exterior building maintenance. roof, windows, doors, common area, grass and snow maintenance. (id:51992)
10 Macneil Court
Port Burwell, Ontario
Welcome to your dream home located in the charming lakeside town of Port Burwell! This stunning, move-in-ready home showcases a perfect blend of elevated design, functionality, and timeless warmth. Step inside to find luxury vinyl plank flooring throughout and a custom kitchen featuring Pioneer Cabinetry, seamlessly blending high-end style with everyday practicality. The kitchen boasts Level 4 quartz countertops, a built-in panel-front KitchenAid dishwasher, GE Café stove, and an elegant Fisher & Paykel refrigerator—all surrounded by floor-to-ceiling cabinetry that creates a designer, built-in aesthetic. The open-concept main living space is a showstopper with arched custom built-ins, a cozy fireplace, and large windows that bathe the room in natural light. The fully finished basement adds even more functional living space, with two bedrooms, a full bath, and a spacious rec room—perfect for a home gym, media space, or playroom. Walk out through sliding patio doors to your private oasis featuring a natural gas built-in patio table—perfect for outdoor entertaining! This beautifully appointed home offers 4 bedrooms (2+2) and 3 full bathrooms, ideal for families or those looking for multi-generational living or guest space. Whether you’re relaxing indoors or enjoying the nearby beaches and parks of Lake Erie, this home offers the best of small-town charm and modern comfort. (id:51992)
Pt Lt 15 Con 3 Norfolk County Road 19
Wilsonville, Ontario
Discover the perfect canvas for your dream home on this stunning 2.37-acre lot just outside the charming hamlet of Boston in Norfolk County. With an impressive 200 feet of road frontage and backing onto the peaceful Boston Creek, this property offers over 450 feet of scenic water frontage — an ideal setting for nature lovers and those seeking privacy. A stamped site plan, driveway and culvert are already in place, providing a head start on your custom build. Enjoy the tranquility of rural living while being just a short drive to nearby towns, amenities, and all that Norfolk County has to offer. Don't miss this rare opportunity to own a premium piece of land in a desirable location. (id:51992)
1651 Villa Nova Road
Wilsonville, Ontario
Your Perfect Country Retreat Awaits at 1651 Villa Nova road, Wilsonville! This beautifully renovated bungalow offers a perfect escape, nestled on a tranquil 1/2 acre of lush green space. Enjoy peace of mind with all major updates already done: a walkout basement leading to the garage, a newer furnace and A/C, fresh garage door, driveway, roof, and some windows and doors. Step inside and be captivated by the open main floor, perfect for hosting gatherings with its massive island, stainless steel appliances, and charming rustic accents. With five spacious bedrooms and three luxurious bathrooms, this home provides ample room for everyone. Cozy up by one of the three electric fireplaces and enjoy the friendly neighborhood. Conveniently located near a gas station, meat store, and variety store, this home combines the serenity of country living with the convenience of easy highway access. This is a rare opportunity to own a stunning home that perfectly balances tranquility and practicality. Don’t wait—schedule your showing today and make this dream home yours! (id:51992)
139 King Edward Street
Paris, Ontario
Welcome to 139 King Edward Street, a stunning brand-new custom-built home with 1744sqft of PRISTINE Living Space located in the heart of Paris, Ontario. Designed with exceptional craftsmanship and NO EXPENSE SPARED, this thoughtfully curated home offers the perfect blend of luxury, functionality, and comfort. Featuring 3 bedrooms and 3 bathrooms, the layout is ideal for modern living, with a spacious primary suite on the main floor complete with a spa-inspired 3-piece ensuite featuring a custom tiled glass shower. The main level also includes a stylish 2-piece powder room, while the fully finished basement offers two additional bedrooms, high-quality carpeting, full 8’ ceilings, and a sleek 3-piece bathroom with another glass shower. Throughout the main floor, you’ll find premium 3/4” hardwood flooring, soft-close custom vanities in every bathroom, and soaring 11’ ceilings in the kitchen and living room that create an airy, open-concept feel. The heart of the home is the custom wood kitchen, complete with rich maple cabinetry, soft-close drawers, quartz countertops, and a built-in custom bench and cabinetry at the front entrance. A 200-amp electrical panel ensures all your modern power needs are met, while the fully finished garage features 12’ ceilings, offering additional storage or workspace potential. Outdoors, enjoy a complete landscaping package that includes beautifully manicured gardens, an interlock driveway, full landscape lighting, and a backyard deck perfect for entertaining or relaxing in privacy with no rear neighbours. Located with convenient highway access and nestled in a peaceful, family-friendly community, this property is the epitome of high-end, move-in ready living. Don’t miss your chance to call 139 King Edward Street your forever home—schedule your private viewing today. (id:51992)
141 King Edward Street
Paris, Ontario
Welcome to 141 King Edward Street, a stunning brand-new custom-built home with 1744sqft of PRISTINE Living Space located in the heart of Paris, Ontario. Designed with exceptional craftsmanship and NO EXPENSE SPARED, this thoughtfully curated home offers the perfect blend of luxury, functionality, and comfort. Featuring 3 bedrooms and 3 bathrooms, the layout is ideal for modern living, with a spacious primary suite on the main floor complete with a spa-inspired 3-piece ensuite featuring a custom tiled glass shower. The main level also includes a stylish 2-piece powder room, while the fully finished basement offers two additional bedrooms, high-quality carpeting, full 8’ ceilings, and a sleek 3-piece bathroom with another glass shower. Throughout the main floor, you’ll find premium 3/4” hardwood flooring, soft-close custom vanities in every bathroom, and soaring 11’ ceilings in the kitchen and living room that create an airy, open-concept feel. The heart of the home is the custom wood kitchen, complete with rich maple cabinetry, soft-close drawers, quartz countertops, and a built-in custom bench and cabinetry at the front entrance. A 200-amp electrical panel ensures all your modern power needs are met, while the fully finished garage features 12’ ceilings, offering additional storage or workspace potential. Outdoors, enjoy a complete landscaping package that includes beautifully manicured gardens, an interlock driveway, full landscape lighting, and a backyard deck perfect for entertaining or relaxing in privacy with no rear neighbours. Located with convenient highway access and nestled in a peaceful, family-friendly community, this property is the epitome of high-end, move-in ready living. Don’t miss your chance to call 141 King Edward Street your forever home—schedule your private viewing today. (id:51992)
76.5 Stover Street N
Norwich, Ontario
Grand curb appeal awaits you at 76.5 Stover St N, Norwich. This 2,603 sf, two storey all brick Victorian home is located at the northern tip of town on a picturesque .373-acre lot. Complete with 4 large bedrooms, 2 full baths, spacious principal rooms with huge windows allowing tons of natural light, 10’ ceilings, crown mouldings, large trim and doors. The spacious country kitchen is beautifully appointed with all major appliances included and opens to the sunroom, the formal dining room and living room with centrepiece gas fireplace. A partially finished basement is handy, and the utility room is great space for extra storage. The fully fenced rear yard provides access to Albert St behind and has two large garden sheds to store all your lawn furniture, yard supplies or outdoor toys. A lovely back deck is perfect for lounging or entertaining, while there is still plenty of space for the kids and dog to run and play. This home offers easy access to a friendly community and a host of local amenities including shops, restaurants, parks, and schools, all within a short distance from your doorstep. 76 Stover St is a must see; combining timeless appeal, spacious living, and an enviable location, 17 minutes to the 401 and 35 minutes to Brantford. Book your private viewing today before this opportunity passes you by. (id:51992)
111 Grey Street Unit# 212
Brantford, Ontario
Welcome to Unit 212 at 111 Grey Street — a bright and stylish 2-storey condo located in the heart of Brantford. Perfect for first-time buyers, downsizers, or savvy investors, this well-maintained home offers comfort, convenience, and plenty of space to live and grow. Inside, you'll find 3 generous bedrooms, 2 full bathrooms, and the ease of in-suite laundry. The open-concept main level is a standout, featuring a spacious living room with soaring 16-foot ceilings that flood the space with natural light — perfect for relaxing or hosting friends. The kitchen is thoughtfully laid out with ample cabinetry, plenty of counter space, and sleek stainless steel appliances. Enjoy your private balcony just off the main living area — a peaceful retreat for morning coffee or evening sunsets. The main floor also includes a large bedroom, a full 4-piece bathroom, and a convenient laundry area. Upstairs, you'll find two additional bedrooms and another full bathroom, making this layout ideal for families, roommates, or those who work from home. This move-in ready condo comes with one assigned parking spot and plenty of visitor parking for guests. You're steps away from public transit, parks, and shopping — including a local grocery store right across the street! Don't miss your chance to own this charming, low-maintenance home in a central and sought-after location. (id:51992)
30 Highway 2
Princeton, Ontario
Presenting a once in a lifetime property. Welcome home to the iconic Falkland Springs Estate at 30 Brant County Highway 2, Brant. A generational retreat on over 10 acres of scenic countryside. Custom built in 2024, this elegant showpiece is perched atop a breathtaking landscape—a legacy property offering unmatched privacy and grandeur. Equipped with outbuildings and ponds, start the tour through a gated entry that leads up a winding and fenced road. Commanding a staggering 7472 sq ft en masse, with nearly 2000 sq ft in the oversized 4 car garage and 7100 sq ft of which is masterfully crafted finished living space. The home radiates timeless sophistication. Find 6 bedrooms and 6 bathrooms including a separately accessed and full in law suite and full kitchen. Enter the home into a bright and inviting foyer. To the left, a richly appointed office with custom built-ins and a gas fireplace sets a refined tone. On the right, an elegant dining room showcases intricate ceiling details, ideal for formal gatherings. The heart of the home is the open-concept kitchen and living room. Coffered ceilings and a cozy gas fireplace create warmth, with sight-lines of private resort-style backyard—complete with an outdoor kitchen, covered patio, gas fireplace, and heated saltwater pool. The chefs kitchen outfitted with high end, built-in appliances. It seamlessly blends functionality with luxury with an abundance of custom cabinetry and ample counter space. Upstairs enjoy a coffee bar leading into the primary suite with walk through closet, a stunning en suite and a balcony overlooking the pool and mature trees. The bright basement is home to the secondary suite but is still versatile and has room for the whole family! Enjoy an additional rec room, a sauna with plenty of seating and a dedicated theatre room. This home has it all! For the hobbyist the larger of the outbuildings was once a hatchery is 5387 sq ft. For the discerning buyer; don’t wait, begin your legacy today. (id:51992)

