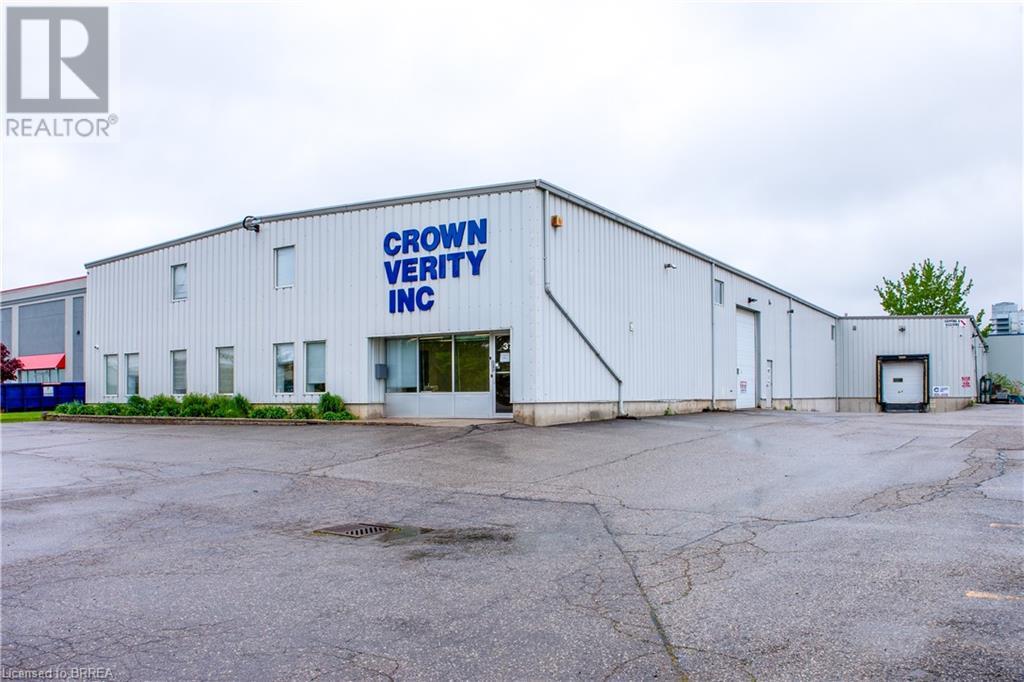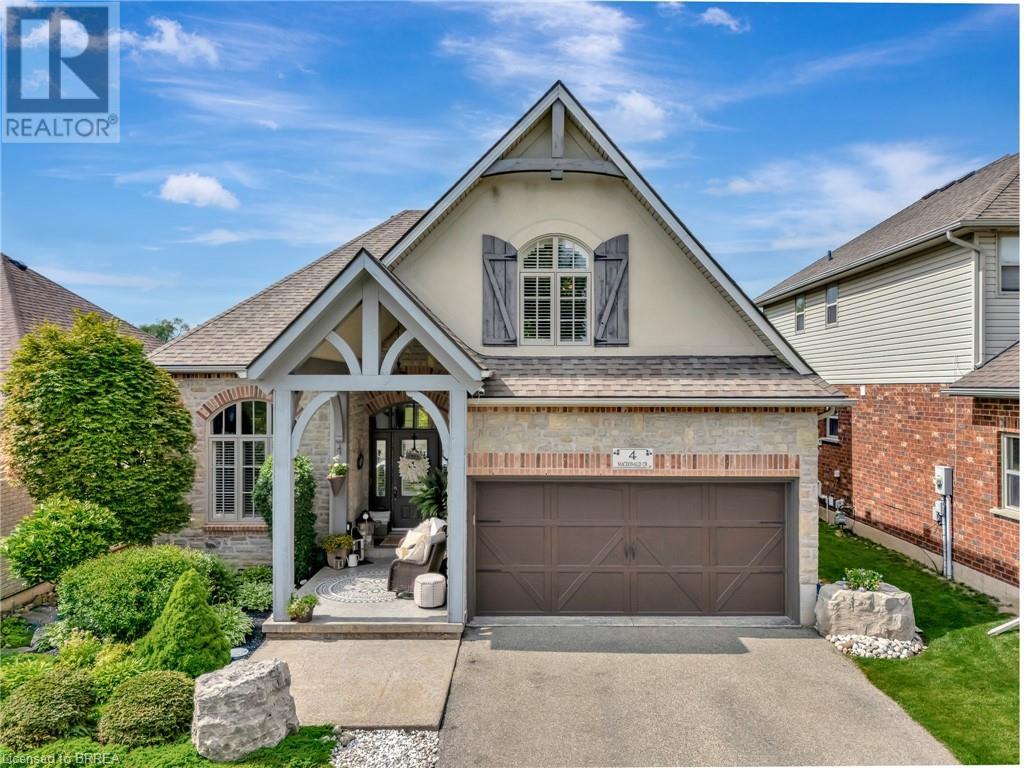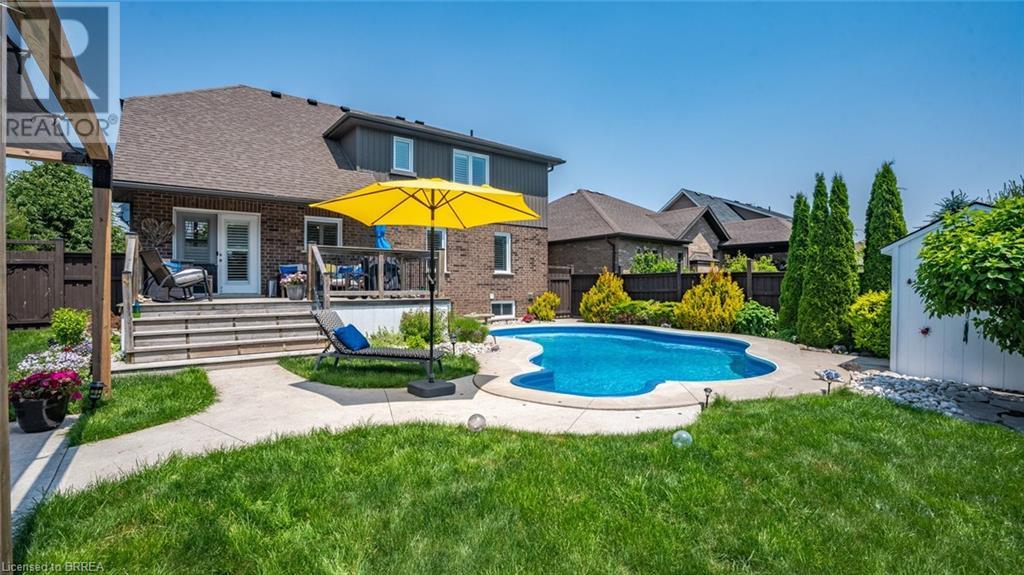30 Main Street
Paris, Ontario
Investor Alert! Welcome to 30 Main Street, a charming legal duplex located in the heart of beautiful Paris, Ontario. This flexible property offers endless possibilities—whether you're investing, accommodating extended family, or planning a future conversion to a single-family home. Set on a generous lot, the front unit includes 4 generously sized bedrooms and 1 bathroom, currently occupied by reliable tenants who are happy to stay and are already paying market rent. The rear unit is vacant and move-in ready, featuring 3 bedrooms and 2 bathrooms. Recent upgrades include two fully renovated bathrooms, brand-new flooring, fresh paint throughout, and a revamped mudroom just off the main living area—perfect for comfortable living or attracting quality renters. The property is thoughtfully maintained, with separate hydro and water meters for each unit, an upgraded electrical panel, newer furnaces (installed within the last 7 years), a roof under 11 years old, and all-new eavestroughs and downspouts. You'll also find ample parking for 4 or more vehicles—great for multiple tenants or visiting guests. Conveniently located within walking distance to the vibrant downtown core of Paris, enjoy local shops, great dining, riverside trails, and outdoor fun like kayaking or canoeing on the Grand River. With quick access to Highway 403, commuting is a breeze. Whether you're searching for a reliable income property or a home with built-in flexibility, 30 Main Street checks all the boxes in one of Ontario's most sought-after communities. (id:51992)
37 Adams Boulevard
Brantford, Ontario
21,278 sf stand alone Industrial Building, 2 floor Offices, Large open warehouse/shop space with two 14ft tall drive in doors, and dock. Under beam 16’8 at eaves & 18’9 at peak. Office Description: large open reception and bullpen area with kitchenette. Large open room for boardroom, two piece barrier free washroom. Second floor has two large private offices and 3rd standard private office and additional second floor storage. (id:51992)
1640 10th Concession Road
Langton, Ontario
Peaceful & Private Country Living Retreat. You will find this home is a must see! Some of the numerous features are: it’s 1.99 acre lot, 5 bedrooms (3up+2down) , 3 Full Baths including Primary Ensuite, a large, bright open concept main living area (newer luxury vinyl floors over maple hardwood) which extends out onto your raised deck, natural gas BBQ hook up, while overlooking your professionally landscaped, gated, in-ground heated pool area featuring Gas Heated 30.8'x16' Pool (New Liner, Safety Cover, Gas Heater & Pump - 2024). The lower level of this home features a recreation room with its very own large built in bar. An abundance of space not only inside the home - but outside as well! This property includes a double attached garage AND a double detached garage/workshop. Book your own private showing today! Peace, tranquility and country air is waiting for you! 50 year shingles installed (2014) includes transferrable warranty. Invisible Fence & 3 collars included for dog owners. (id:51992)
4 Macdonald Crescent
Brantford, Ontario
Welcome to a truly one-of-a-kind French Chateau-style residence that radiates timeless elegance and charm! Nestled in a peaceful yet highly convenient neighbourhood, this exquisite home showcases architectural character and refined details throughout. Offering 3 spacious bedrooms—with the exciting potential to create 5—and 4 bathrooms, this stunning property blends luxury and functionality for the modern family. Step inside and be immediately captivated by the sun-drenched open-concept design, soaring 19-foot ceilings, countless pot lights, and upscale finishes that create a warm and inviting atmosphere. The gourmet kitchen is a dream, boasting gleaming stainless steel appliances, rich granite countertops, a generous island for gathering, and custom cabinetry that adds both style and ample storage. The expansive great room is perfect for entertaining or cozy nights in, featuring cathedral ceilings, an abundance of windows, and a beautiful fireplace. The elegant formal dining room sets the stage for memorable dinners and special occasions. Retreat to the primary suite, a serene haven with a spa-inspired ensuite featuring a clawfoot tub, granite vanity, and a walk-in shower. Upstairs, a massive loft bedroom offers plenty of space for siblings or guests, while a second upper bedroom is connected by a stylish Jack-and-Jill bathroom with pocket doors. The walk-out lower level offers exceptional flexibility ideal for an in-law suite, home office, or two additional bedrooms. Enjoy outdoor living in your private backyard oasis or covered porch with professional landscaping, a covered deck with gas BBQ hookup, and a patio below. AND the best part is the lot is vErY low maintenance! Highlights include California shutters, surround sound, hardwood & ceramic floors, sprinkler system, new gas furnace, invisible pet fencing & more. Conveniently located near top schools, shops, parks, dining, golf, and Hwys 24 & 403—this is the forever home you've been waiting for! (id:51992)
147 Cayuga Street
Brantford, Ontario
A Beautifully Updated Home with a Detached Garage! Check out this impressive 3 bedroom solid brick bungalow sitting on a quiet cul-de-sac that was gutted down to the studs and completely redone featuring an open concept main level with an inviting living room for entertaining with pot lighting and vinyl plank flooring, a gorgeous new gourmet kitchen in 2023 with quartz countertops, a breakfast bar, soft-close drawers and cupboards, tile backsplash, and custom wood shelving, a pristine 4pc. bathroom with a modern vanity, a bright master bedroom that has a feature wall and a deep closet with built-in shelving, and a convenient main floor laundry room with patio doors leading out to the backyard. The full basement boasts a cozy recreation room for movie night and plenty of storage space. You can enjoy hosting summer barbecues with your family and friends on the covered deck in the private and fully fenced backyard, and the detached garage that has hydro will be a perfect space for the hobbyist. Recent updates include a new furnace in 2023, new central air in 2023, new windows on the main level in 2021, new window in the kitchen in 2023, all new pot lighting and lighting fixtures, new vinyl plank flooring in 2021, new flooring in the laundry room in 2024, all new bedroom doors, new heat pump in 2023, new kitchen in 2023, new covered roof for the deck in 2025, new appliances in the kitchen in 2023, ecobee smart thermostat, and more. A beautiful home sitting on a dead end street that’s a short walk to trails, the Grand River, Rivergreen Park, Tutela Park that has a splash pad and play equipment, and close to all amenities. Book a viewing for this stunning home! (id:51992)
30 Main Street
Paris, Ontario
Investor Alert! Welcome to 30 Main Street, a charming legal duplex located in the heart of beautiful Paris, Ontario. This flexible property offers endless possibilities—whether you're investing, accommodating extended family, or planning a future conversion to a single-family home. Set on a generous lot, the front unit includes 4 generously sized bedrooms and 1 bathroom, currently occupied by reliable tenants who are happy to stay and are already paying market rent. The rear unit is vacant and move-in ready, featuring 3 bedrooms and 2 bathrooms. Recent upgrades include two fully renovated bathrooms, brand-new flooring, fresh paint throughout, and a revamped mudroom just off the main living area—perfect for comfortable living or attracting quality renters. The property is thoughtfully maintained, with separate hydro and water meters for each unit, an upgraded electrical panel, newer furnaces (installed within the last 7 years), a roof under 11 years old, and all-new eavestroughs and downspouts. You'll also find ample parking for 4 or more vehicles—great for multiple tenants or visiting guests. Conveniently located within walking distance to the vibrant downtown core of Paris, enjoy local shops, great dining, riverside trails, and outdoor fun like kayaking or canoeing on the Grand River. With quick access to Highway 403, commuting is a breeze. Whether you're searching for a reliable income property or a home with built-in flexibility, 30 Main Street checks all the boxes in one of Ontario's most sought-after communities. (id:51992)
27 Webling Street
Brantford, Ontario
Adorable brick Bungalow with room to grow! Welcome to this charming two-bedroom, one-bathroom home, perfectly situated on a quiet street. Brimming with character and nicely updated over the last few years. From the moment you arrive, you’ll be captivated by its inviting curb appeal, with a large front porch and warm, welcoming atmosphere. Step in to discover unsuspecting vaulted ceilings in the large living room, perfect for multiple uses! As you head through the home, you will see sleek barn doors leading to both bedrooms. The kitchen offers a plentiful of cabinet storage, newer appliances, and a large eat-in dining room that is great for entertaining. Tasteful updates have been completed to the bathroom for your ease. Main floor laundry with a secondary sitting room, allowing more space than expected! The mudroom leads to your fully fenced backyard, where you can appreciate the quietness of your street with backyard dinners, late night relaxing or early morning coffees. Updates include: AC/Furnace 2018, Windows 2020, Doors 2019. (id:51992)
655 Park Road N Unit# 25
Brantford, Ontario
BUNGALOFT BEAUTY IN MADISON PARKS – END UNIT CONDO! Welcome to 655 Park Road North, Unit 25—a stunning and spacious bungaloft-style end unit in the highly sought-after Madison Parks community. With 1,888 sq ft of beautifully designed living space, soaring ceilings, and premium finishes throughout, this home offers versatility, comfort, and style in one of Brantford’s most desirable condo developments. Step inside to a flexible front room—perfect as a home office, reading nook, or additional sitting area. The open-concept kitchen flows effortlessly into the dining and living areas. Located on the main floor is the laundry room and primary bedroom featuring double closets & luxurious 5-piece ensuite. Upstairs, the loft overlooks the main level, offering an airy feel. A massive second bedroom and 3-piece bath with glass shower complete this upper space—ideal for guests, hobbies, or even a second primary suite. The finished basement adds incredible value with a large rec room, another 3-piece bathroom, and a generous furnace/storage room for all your extras. Step out back to your private deck with an awning, perfect for outdoor dining, BBQs, or simply unwinding in peace. Conveniently located close to all major amenities, public transit, and with easy access to Highway 403 and Highway 5, this exceptionally well-maintained condo has it all. End units like this don’t come up often—book your private tour today and see what makes this bungaloft a standout! (id:51992)
58 Kolbe Drive
Port Dover, Ontario
Beautifully Renovated Bungaloft with Backyard Oasis in Sought-After Port Dover! This 3-bedroom, 3-bath bungaloft offers the backyard oasis you’ve been waiting for! Enjoy a private, fully fenced yard featuring a heated 16' x 32' INGROUND SALT WATER POOL with a partially covered upper deck, gas BBQ hookup, shade pergola, concrete patios, low-maintenance gardens updated in 2023. This home has been beautifully upgraded with over $100,000 in renovations, thoughtful touches throughout, newly professionally painted top to bottom and impeccably cared for. Inside, the open-concept main floor boasts a dramatic 17' vaulted ceiling, floor-to-ceiling, a modern gas fireplace, oversized windows, California shutters(2023) and new vinyl flooring(2023) . The renovated kitchen includes a spacious island, quartz countertops, glass backsplash, under-cabinet lighting, and new stainless steel appliances. The main floor primary bedroom features his and hers closets and an ensuite with granite countertop. You'll also find a newly renovated powder room and mudroom for added convenience. The loft level overlooks the Great Room and includes two additional bedrooms, with new carpet, both with walk-in closets and a 4-piece bathroom with quartz counter (updated 2023) Downstairs, the finished lower level offers a cozy family room with gas fireplace, a workshop, and a storage room. Additional features include: Updated bathrooms with stylish vanities and fixtures 2022-2023• California shutters throughout 2023• Double concrete driveway Double garage with insulated door automatic lights• Furnace (2023) • Professionally painted interior exterior 2023 •Professional landscaping. This is a turn-key home in a prime location, close to the lake, schools, trails, beaches, golf, wineries and everything Port Dover has to offer. (id:51992)
52 Brantwood Park Road
Brantford, Ontario
Welcome to this well-maintained and move-in ready 2-storey semi-detached home, offering 1,300 sq. ft. of stylish living space in one of Brantford’s most desirable neighborhoods. Perfectly situated near schools, parks, shopping centers, and just minutes to Highway 403 — this home is ideal for families, first-time buyers, or investors. The main floor features a bright and modern eat-in kitchen with updated cabinetry and finishes, and a convenient walk-out to a fully fenced backyard — perfect for outdoor dining, kids, or pets. The living room area provides a comfortable space to relax or entertain. Upstairs, you’ll find three spacious bedrooms and a tastefully updated full bathroom, all located on the second floor for added privacy. Downstairs, the fully finished basement offers excellent additional living space with a large rec room and a handy two-piece bathroom — great for a home office, guest area, or playroom. Don’t miss your opportunity to own this spacious, updated home in a vibrant and convenient Brantford neighborhood! (id:51992)
163 Olivetree Road
Brantford, Ontario
Welcome to 163 Olivetree Road, a fantastic family home in Brantford’s desirable North End. This property offers 4 bedrooms, 2 bathrooms, and a well-designed layout perfect for comfortable living. The main floor features hardwood floors in the open concept living/dining area and elegant crown molding. Enjoy entertaining in this wonderful updated kitchen with plenty of soft close cabinets, which include wood dove tail drawers, kitchen island, under-cabinet lighting, backsplash, 2 sets of pot and pan drawers, pantry, spice rack, a built-in desk and china cabinet and gorgeous granite countertops. Enjoy seamless indoor-outdoor living with triple sliding doors leading to a fabulous covered deck and interlock patio—ideal for summer entertaining. The primary bedroom includes his-and-her closets, plus there’s a second main floor bedroom and a 4-piece bath. The fully finished basement offers a large rec room with a cozy gas fireplace, two additional bedrooms, an office, and laundry area. Additional features include a 2-car garage with an interior and exterior man door, Californian shutters throughout, all appliances included, central vac, garage door opener and remote. This home is immaculate and move-in ready, close to all amenities! (id:51992)
88 Gibson Street Unit# 104
Ayr, Ontario
Luxury GROUND FLOOR Condo Backing onto Greenspace in Ayr: Welcome to this stunning 2-bedroom, 2-bathroom ground floor condo, tucked away in one of Ayr’s most exclusive executive buildings — where serenity meets sophisticated living. Thoughtfully designed with sleek, modern finishes, the heart of the home is the gorgeous kitchen, with it's double-stacked white cabinetry, gleaming quartz countertops, and a striking herringbone tile backsplash that elevates the space. The open-concept kitchen and living area boasts SOARING 10 foot ceilings and floor-to-ceiling windows, enhanced by custom motorized Hunter Douglas window coverings — creating an airy, elegant atmosphere. But the true piece de resistance is the lush landscape and greenery beyond the immense windows - it will have you captivated. Both bedrooms offer spacious walk-in closets with upgraded custom storage solutions, while the primary suite features its own private ensuite for added comfort. Accessibility is top of mind with the walk-in, tiled shower on this main level unit. Step outside to your secluded patio, with uninterrupted views of lush green space and access the nearby nature trails and Watson Pond. It’s the perfect spot to enjoy your morning coffee or unwind at sunset, all while surrounded by natural beauty. Additional highlights include an owned locker and owned parking spot, providing added convenience to this exceptional property. If you’ve been dreaming of leaving the city hustle behind for a more peaceful lifestyle — without sacrificing style or luxury — this is your perfect next chapter! (id:51992)












