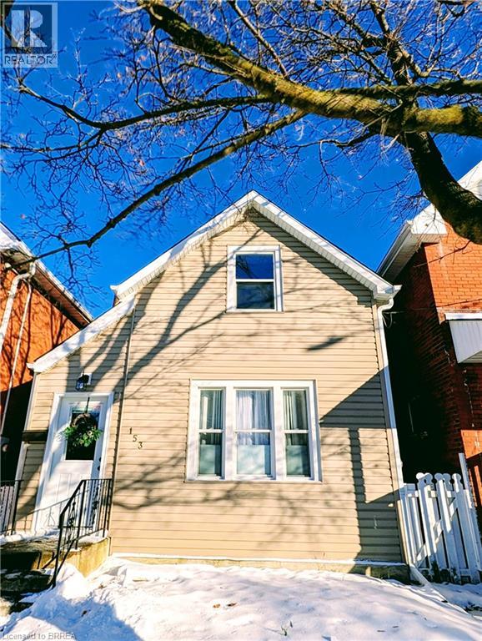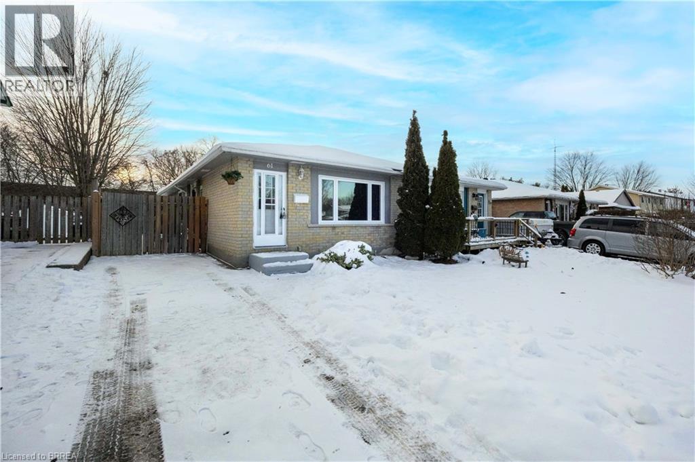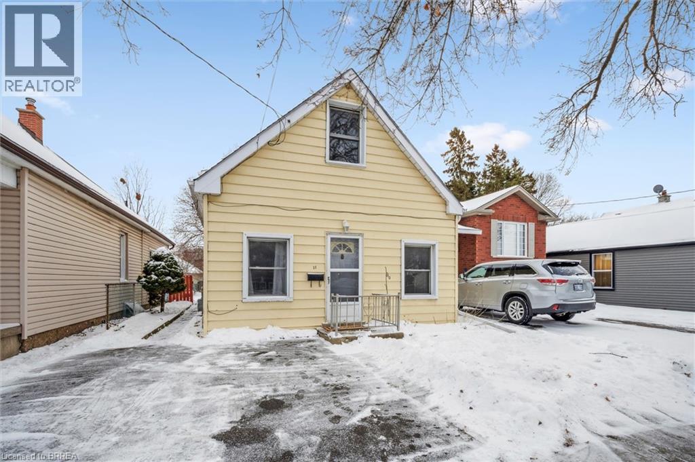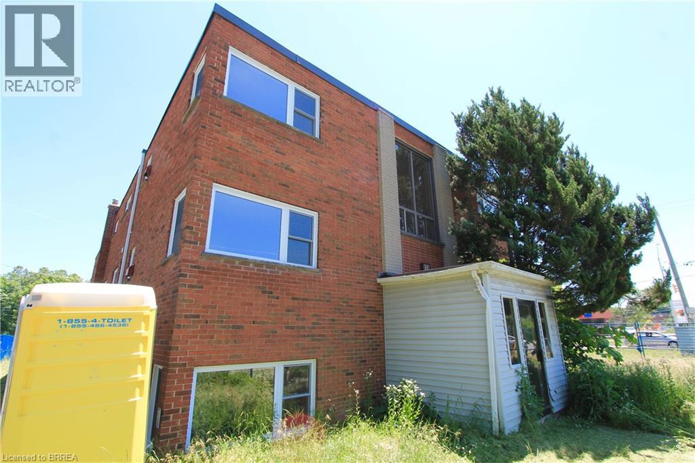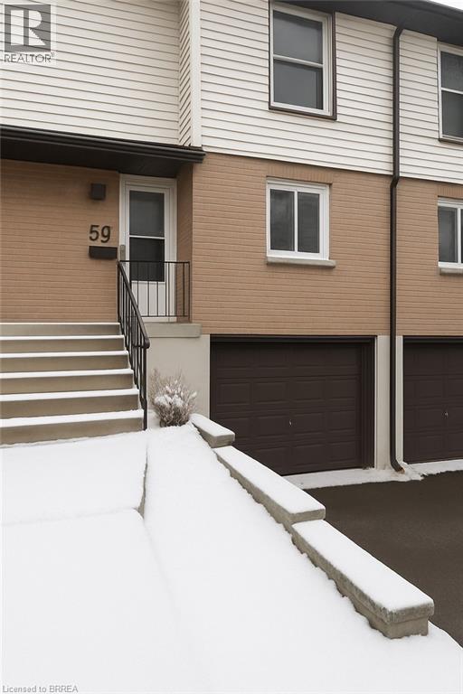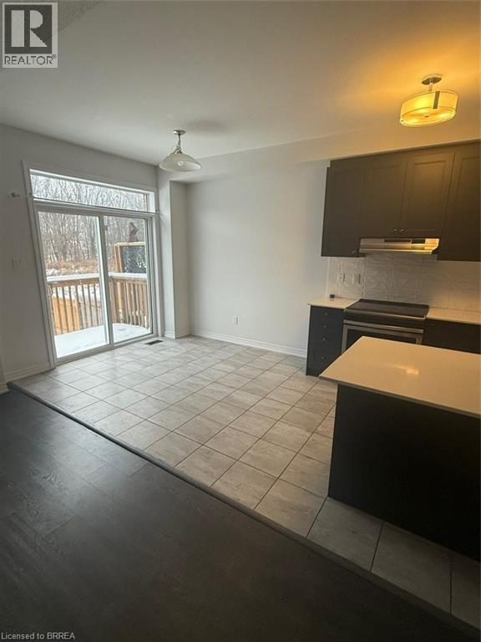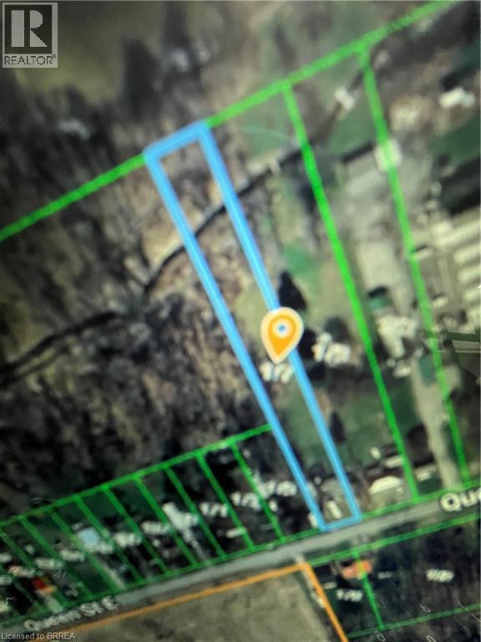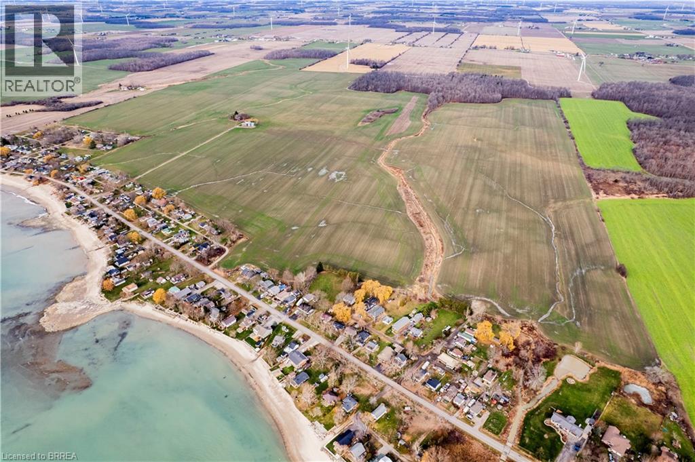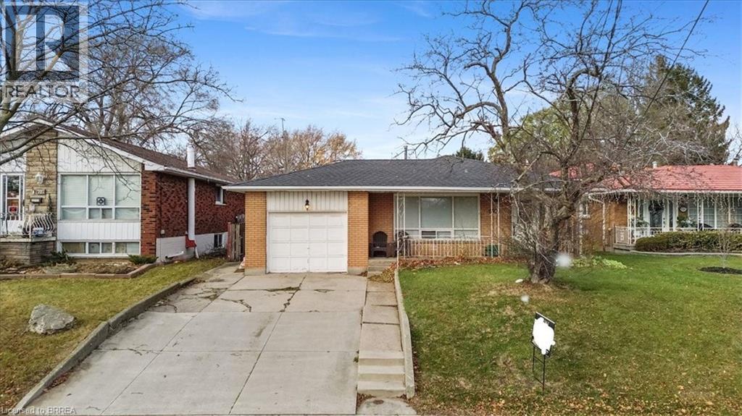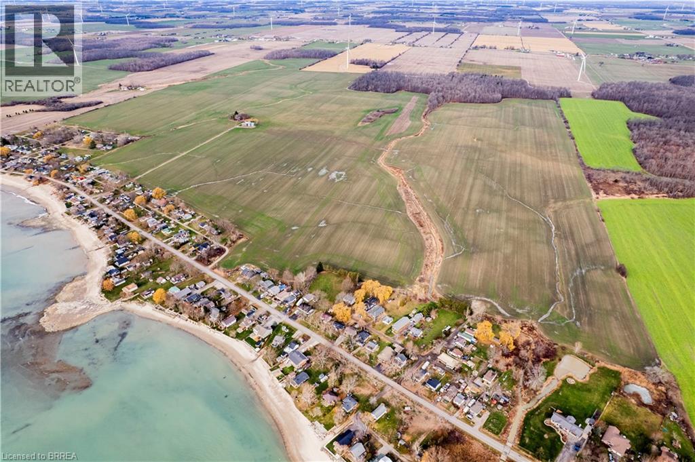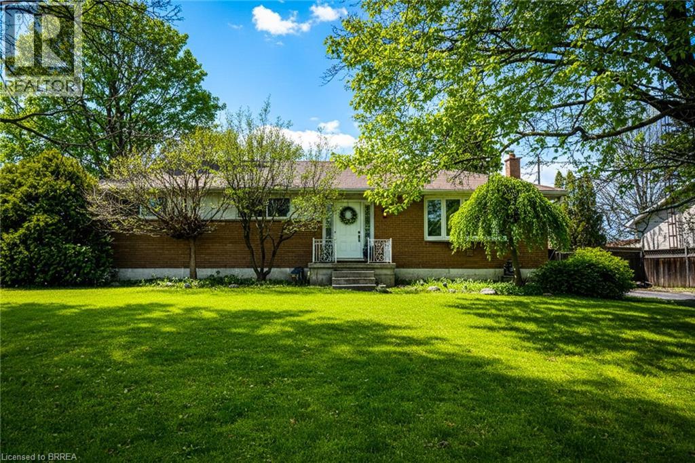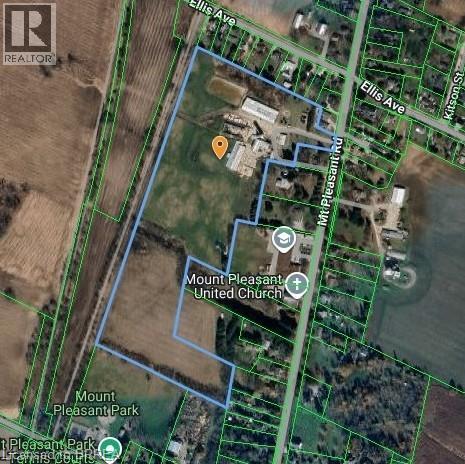153 Brock Street
Brantford, Ontario
Welcome to this charming 2-bedroom, 2-bath home in Brantford’s desirable East Ward. Perfectly located just steps from downtown, shopping, restaurants, and public transit, this home offers a blend of convenience and comfort that’s ideal for first-time buyers, downsizers, or investors. Inside, you’ll find a bright and inviting layout with a generous living space, the main floor features the living room, dining room and a half bath including an updated kitchen and main floor laundry. Two well-sized bedrooms plus a sitting room and bathroom on the upper floor providing flexibility and privacy. The home features great natural light throughout and a functional floor plan that makes day-to-day living effortless. Outside, enjoy a low-maintenance yard and a location that puts all of Brantford’s amenities at your doorstep. Whether you’re commuting, enjoying local parks, or exploring the vibrant downtown scene, everything is just minutes away. A solid opportunity in a prime neighbourhood—don’t miss your chance to make this East Ward gem your next home. (id:51992)
61 Woodlawn Avenue
Brantford, Ontario
Nestled on a peaceful, tree-lined street in Brantford's highly sought-after Mayfair neighbourhood, this charming, move-in ready semi-detached bungalow is an exceptional opportunity. Step inside to a sun-drenched main level, featuring a spacious, updated kitchen that's perfect for hosting memorable family gatherings. The home offers three comfortable main-floor bedrooms, a modern bathroom, and a finished recreation room that provides flexible living space for a growing family or a quiet retreat. The deep, rectangular 200-foot lot provides a rare, private outdoor haven, ideal for summer barbecues or a potential garden oasis. Enjoy unparalleled convenience with top-rated schools, parks, golf courses, shopping, and all the amenities Brantford's vibrant north end has to offer just moments away. With recent updates including windows and shingles, this maintained home is truly a rare find. Experience flexible living in a desirable neighbourhood—welcome home to 61 Woodlawn Ave. (id:51992)
11 Hill Avenue
Brantford, Ontario
Cozy 2+1 bedroom home in a mature, family-friendly neighbourhood! Featuring a spacious upstairs family room with a gas fireplace, a large screened-in porch with gas BBQ, and a partially fenced backyard. Parking is easy with a two-car driveway. Conveniently located near schools, shopping, and the Wayne Gretzky Sports Centre, this property offers comfort, charm, and community — ideal for first-time buyers or downsizers! (id:51992)
116 King Edward Avenue Unit# 11
London, Ontario
Updated 2-bedroom, 1-bath unit in Chelsea Green offering great value and a clean, modern feel. Features include luxury vinyl plank flooring, a bright open living area, and a kitchen with quartz countertops and stainless steel appliances. Both bedrooms are well-sized, and the refreshed bathroom features a quartz vanity and tiled shower. Surrounded by ample green space and located minutes from Victoria Hospital, Western Fair District, downtown, and the 401. A move-in-ready option in a super convenient location—book your showing today. (id:51992)
10 Angus Road Unit# 59
Hamilton, Ontario
Welcome to 59-10 Angus Road in the City of Hamilton. This spacious and freshly painted 3-bedroom, 2-bathroom townhome is truly move-in ready. The main floor features a modern kitchen, a separate dining area, and a bright, generously sized living room with large windows overlooking a peaceful ravine lot—offering privacy with no rear neighbours. Upstairs, you’ll find three comfortable bedrooms, a full bathroom, a linen closet, and a spacious primary bedroom with an oversized closet. The fully finished basement includes a separate entrance from the attached garage, a cozy recreation room, a convenient bathroom, and a dedicated laundry area. Recent updates include luxury vinyl plank flooring, an new kitchen, new appliances, new bathrooms, neutral paint throughout, and more. This home is ideally located close to a wide range of amenities, including grocery stores, schools, restaurants, shopping, and the scenic trail systems of Kings Forest. Commuters will appreciate quick and easy access to the Red Hill Valley Parkway, the Lincoln M. Alexander Parkway, and Highways 403/QEW. Available December 1, 2025 or later. $2,490/month plus hydro and gas. Water included. Book your viewing today! (id:51992)
113 Hartley Avenue Unit# 61
Paris, Ontario
THIS HOUSE IS A ELEGANT 3 BEDROOM , 2.5 BATROOM TOWNHOUSE CONVENIENTLY CLOSE TO SCHOOLS,PLAZAS,TRAILS,HIGHWAYS,AND ALL ESSENTIAL AMENITIES! ENJOY A SPACIOUS 9-FOOT CEILING ON THE MAIN FLOOR, WELCOMING YOU TO AN EXPANSIVE OPEN-CONCEPT LIVING AREA AND A CONVENIENT 2-PIECE BATH. THE KITCHEN SHOWCASES QUARTS COUNTERTOPS, A GENEROUSE CENTRAL ISLAND,A THOUGHTFULLY DESIGNED TILED BACK SPASH AND A MODERN APPLIANCE,ABUNDANT CABINETRY, AND AN ARRAY OF POT LIGHTS TO CREATE A COZY ATMOSHERE. THE BEDROOMS OFFER AMPLE SPACE, WITH THE MASTER SUITE AND A PRIVATE 4-PIECE ENSUITE COMPLETE WITH TILED ACCENTS AND A WALK IN CLOSET. THE OTHER 2 BEDROOMS ARE VERY SPACIOUS AND PLENTY OF LIGHTS THROUGH BIG WINDOWS. THE BASEMENT HAS LOT OF STORAGE.THE GARAGE ALREADY HAS A AUTOMATIC GARAGE DOOR OPENER AND AN WATER SOFTENER ALLSO IS INSTALLED!! GOING GOING ! GONE!!! (id:51992)
177 Queen Street E
St. Williams, Ontario
Wander along the shores of quaint, beautiful St. Williams where every turn invites you to pause and enjoy the peaceful charm . This private lot is just moments from the water. With municipal water available at the road, it's ready for your vision to come to life. Ponder the possibilities of building your dream home. (id:51992)
905 Lakeshore Road
Selkirk, Ontario
Super Rare Opportunity! Stunning 435.28-acre farm property, overlooking Lake Erie in Haldimand County. One single block from Lakeshore Road up to Rainham Road, consisting of approximately 369 workable, clay-loam acres, currently in a cash crop rotation by a tenant farmer; the remainder of the land in bush and yard space. Currently an older derelict (vacant) home on site along with two storage barns and two grain bins. No wind turbines or tiling on this property. *Please note that there is a Tenant farmer Lease Agreement in effect for all the workable ground, ending December 30th, 2028, at $42,350 annual rental income. Full appraisal report available, dated March 2025. Imagine the future possibilities this wonderful property presents. Do not delay, book your private viewing today before this once-in-a-lifetime opportunity passes you by. (id:51992)
698 West 5th Street
Hamilton, Ontario
Welcome to 698 West 5th St located in one of Hamilton’s most convenient and family-friendly neighbourhoods. Situated on an impressive 1/3 of an acre lot in the city this property offers incredible outdoor space with potential to expand, add a pool, garden or create your own backyard oasis. Greet guests in a spacious foyer which lead to a nice size living room with large picture window .The dining room features sliding patio doors that lead to an additional sitting area with access to the attached garage and rear yard. A nice size eat in kitchen with plenty of cabinets and counterspace, pantry and stainless appliances. The upper level boasts 3 bedrooms with hardwood floors and a modern 4 piece bathroom. The lower level offers a bright finished family room, ideal for entertaining and a walk up from the laundry/utility room which lead to the 300 ft deep rear yard . Conveniently located near Mohawk College, with quick access to the Lincoln M. Alexander Parkway and the wide range of shops, restaurants, and services along Upper James Street. (id:51992)
905 Lakeshore Road
Selkirk, Ontario
Super Rare Opportunity! Stunning 435.28-acre farm property, overlooking Lake Erie in Haldimand County. One single block from Lakeshore Road up to Rainham Road, consisting of approximately 369 workable, clay-loam acres, currently in a cash crop rotation by a tenant farmer; the remainder of the land in bush and yard space. Currently an older derelict (vacant) home on site along with two storage barns and two grain bins. No wind turbines or tiling on this property. *Please note that there is a Tenant farmer Lease Agreement in effect for all the workable ground, ending December 30th, 2028, at $42,350 annual rental income. Full appraisal report available, dated March 2025. Imagine the future possibilities this wonderful property presents. Do not delay, book your private viewing today before this once-in-a-lifetime opportunity passes you by. (id:51992)
6 Bayly Drive
Paris, Ontario
Turnkey 6 bed 2 bath bungalow in one of Paris’ most loved neighbourhoods. This solid brick home offers three bedrooms on the main floor three more in the fully finished basement and a full bathroom on each level. The generous footprint works beautifully as a spacious single family home and also offers a strong layout for those interested in future duplex conversion opportunities. Inside you will find bright inviting living spaces and an easy flowing floor plan that suits a variety of lifestyles. The finished basement adds exceptional flexibility with additional bedrooms a full bath and plenty of space for extra living areas hosting hobbies or comfortable guest accommodations. The backyard is a major standout feature. The large fenced lot backs onto the open fields of Paris District High School giving you privacy no rear neighbours and room to enjoy outdoor living to its fullest. Properties with this kind of yard are hard to find in town. All of this is set in a quiet established area close to parks schools shopping and the charming downtown core of Paris. A truly move in ready home offering space comfort and versatility in a beautiful location. (id:51992)
649 Mount Pleasant Road
Mount Pleasant, Ontario
Development Land. 25+ Acres located in the heart of the village of Mount Pleasant. Within walking distance of local amenities - school, churches, park, the famous trail system in Brant County. Building investors be prepared. This land is ZONED SR (Non Urban Residential). Mount Pleasant has city water, so no wells necessary. Mount Pleasant is a hidden gem characterized by spacious, elegant homes set in a peaceful countryside environment close to Brantford appealing to those seeking luxury and nature in one community. Call listing agent for more info. (id:51992)

