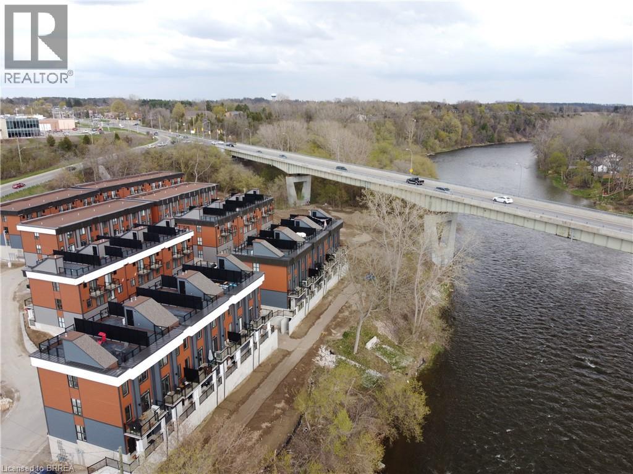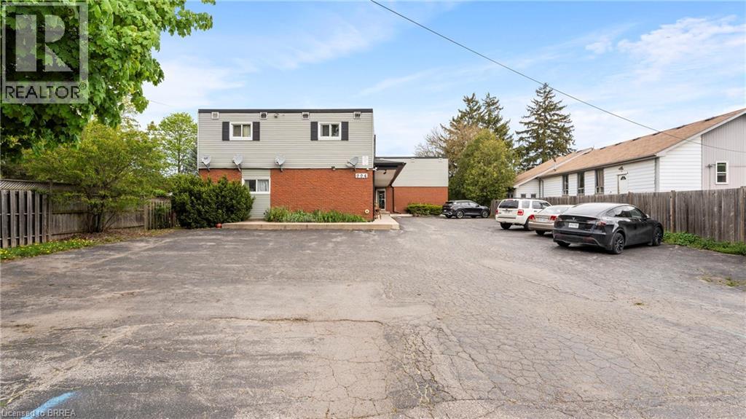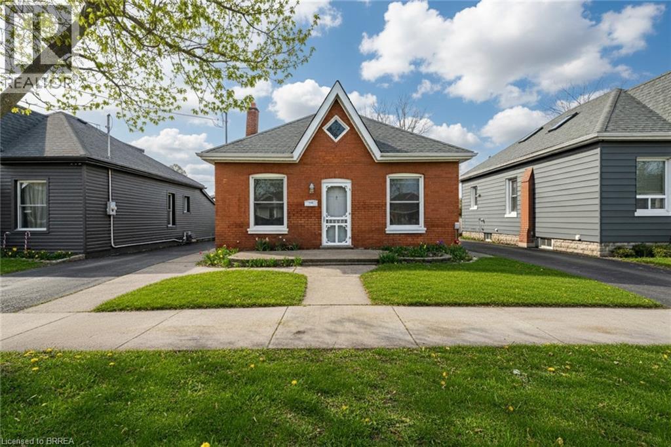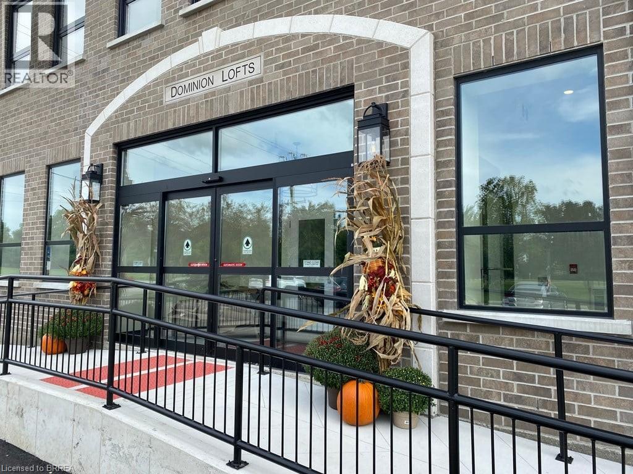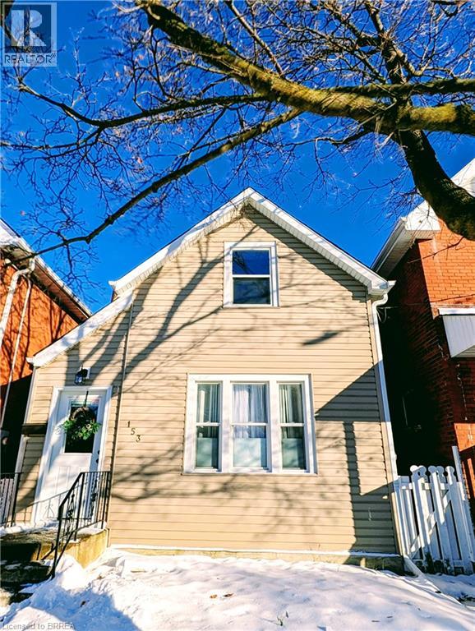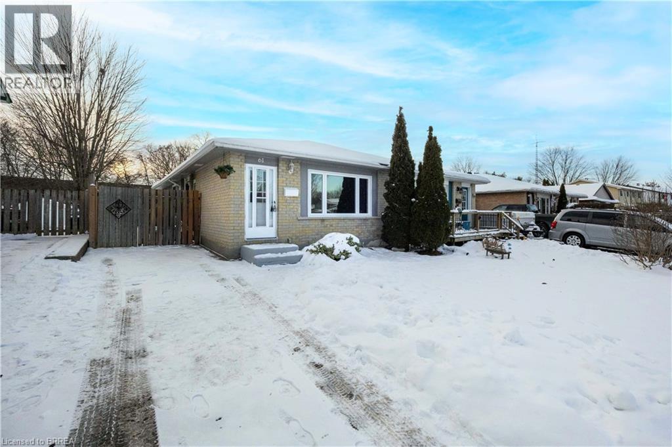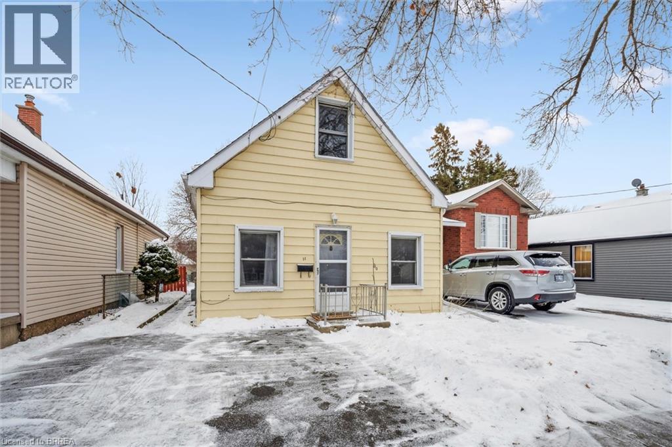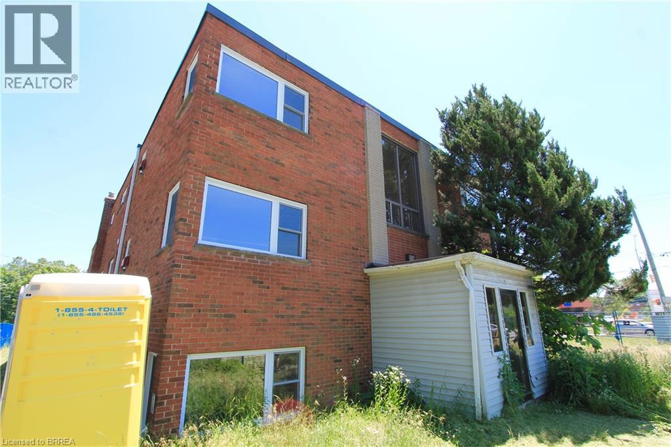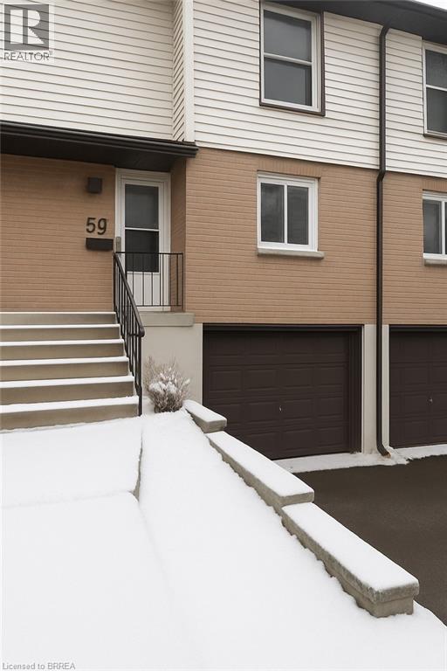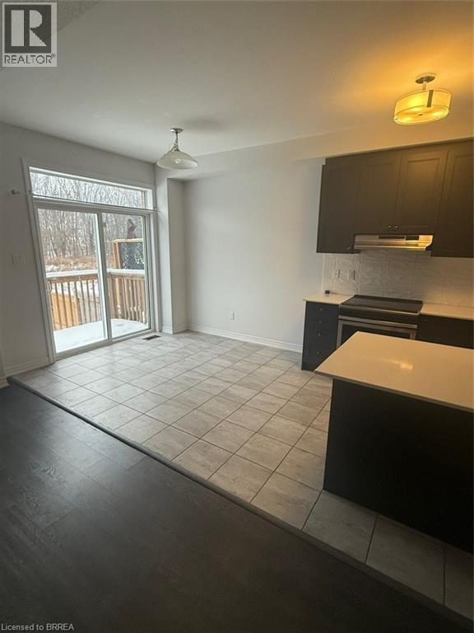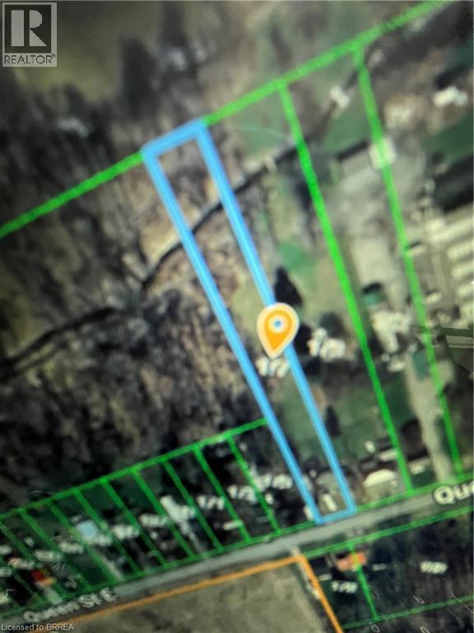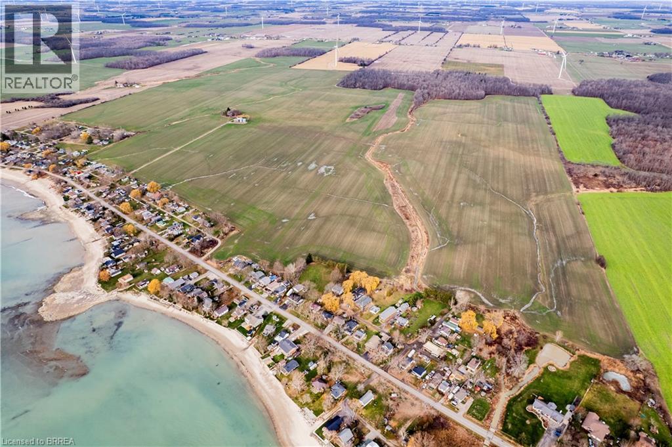2 Willow Street Unit# 3
Paris, Ontario
This townhouse could be your next townhome. Welcome to Paris, Ontario, where history meets luxury and where this spectacular property offers one of the most breathtaking views of the Grand River in the entire town. Steps from the beautifully famous and widely adored Downtown Paris, celebrated as the Prettiest Town in Canada, you will enjoy boutique shopping, cafés, dining, trails, parks, and easy access to the 403 for seamless commuting. This multi story two bedroom two and a half bathroom townhome features your own private garage, in unit laundry, quartz countertops, brand new appliances, an outdoor balcony, and a private ensuite bathroom off the primary. Large windows illuminate each floor with natural light and your own private rooftop patio offers panoramic views of the Grand River and the landscape that makes Paris unforgettable. Live a life of luxury surrounded by small town charm and urban convenience in a property that seamlessly blends both. Call your REALTOR® today. (id:51992)
994 Colborne Street E Unit# #3
Brantford, Ontario
This lease is perfect for you! Welcome to 994 Colborne Street E unit #3 in Brantford. This apartment features 2 bedrooms, 1 bathroom and offers coin laundry available in the building. This apartment has tons of natural light and has been recently updated so all you have to do is move in! (id:51992)
96 Emilie Street
Brantford, Ontario
Welcome to 96 Emilie Street, a charming brick bungalow offering more space than expected—ideal for first-time buyers, downsizers, or anyone seeking comfortable, low-maintenance living. The home features a spacious 3-car driveway with side entry access and a concrete front porch. Inside, a warm tiled foyer with entry closet sets a welcoming tone. To the right, a cozy bedroom with broadloom flooring is perfect for a child’s room, office, or guest space. The generously sized primary bedroom offers laminate flooring and plenty of room for a full bedroom set. The bright, open-concept main level is ideal for daily living and entertaining. A sunny dining area with hardwood flooring flows into the spacious eat-in kitchen featuring abundant cabinetry, granite countertops, seating for six, and a convenient side-door walkout. The expansive living room boasts laminate flooring, a vaulted ceiling, storage, and direct access to the backyard—perfect for gatherings, play, or quiet relaxation. A well-appointed 4-piece bathroom completes the main floor. The lower level includes laundry and generous storage with excellent potential for future finishing, offering flexibility for additional living space or hobbies. Outside, the fully fenced, oversized yard is a true highlight, featuring a two-tier deck, gazebo, and additional gated parking for a trailer, boat, or extra vehicle—perfect for entertaining, outdoor living, and enjoying privacy. Updates include shingles (2022), AC (2024), some newer windows, aluminum fascia/soffits, and breaker panel. Located near parks, schools, highway access, and Brantford’s growing downtown core, 96 Emilie Street combines practical living with inviting indoor and outdoor spaces, a welcoming neighborhood, and endless possibilities for creating lasting memories. Don’t miss your chance to make this delightful bungalow your new home! (id:51992)
80 Alice Street Unit# 103
Waterford, Ontario
If you’ve been waiting for an apartment that blends comfort, style, and lifestyle, this is the one. This bright and spacious 1 bedroom 1 bath home features soaring ceilings, oversized windows, and convenient in-suite laundry. The layout is perfect for modern living—whether you’re working from home, entertaining, or just relaxing. Step outside and enjoy the best of Waterford right at your doorstep. Shadow Lake Trail is across the street for walking, cycling, kayaking, or paddleboarding. Plus, you’re just a short walk to shops, restaurants, and even have Waterford Antique Market and Wishbone Brewery attached to the building. A clean, quiet, and well-kept community—this unit is more than just a place to live, it’s a lifestyle. Don’t miss your chance to call 80 Alice home. (id:51992)
153 Brock Street
Brantford, Ontario
Welcome to this charming 2-bedroom, 2-bath home in Brantford’s desirable East Ward. Perfectly located just steps from downtown, shopping, restaurants, and public transit, this home offers a blend of convenience and comfort that’s ideal for first-time buyers, downsizers, or investors. Inside, you’ll find a bright and inviting layout with a generous living space, the main floor features the living room, dining room and a half bath including an updated kitchen and main floor laundry. Two well-sized bedrooms plus a sitting room and bathroom on the upper floor providing flexibility and privacy. The home features great natural light throughout and a functional floor plan that makes day-to-day living effortless. Outside, enjoy a low-maintenance yard and a location that puts all of Brantford’s amenities at your doorstep. Whether you’re commuting, enjoying local parks, or exploring the vibrant downtown scene, everything is just minutes away. A solid opportunity in a prime neighbourhood—don’t miss your chance to make this East Ward gem your next home. (id:51992)
61 Woodlawn Avenue
Brantford, Ontario
Nestled on a peaceful, tree-lined street in Brantford's highly sought-after Mayfair neighbourhood, this charming, move-in ready semi-detached bungalow is an exceptional opportunity. Step inside to a sun-drenched main level, featuring a spacious, updated kitchen that's perfect for hosting memorable family gatherings. The home offers three comfortable main-floor bedrooms, a modern bathroom, and a finished recreation room that provides flexible living space for a growing family or a quiet retreat. The deep, rectangular 200-foot lot provides a rare, private outdoor haven, ideal for summer barbecues or a potential garden oasis. Enjoy unparalleled convenience with top-rated schools, parks, golf courses, shopping, and all the amenities Brantford's vibrant north end has to offer just moments away. With recent updates including windows and shingles, this maintained home is truly a rare find. Experience flexible living in a desirable neighbourhood—welcome home to 61 Woodlawn Ave. (id:51992)
11 Hill Avenue
Brantford, Ontario
Cozy 2+1 bedroom home in a mature, family-friendly neighbourhood! Featuring a spacious upstairs family room with a gas fireplace, a large screened-in porch with gas BBQ, and a partially fenced backyard. Parking is easy with a two-car driveway. Conveniently located near schools, shopping, and the Wayne Gretzky Sports Centre, this property offers comfort, charm, and community — ideal for first-time buyers or downsizers! (id:51992)
116 King Edward Avenue Unit# 11
London, Ontario
Updated 2-bedroom, 1-bath unit in Chelsea Green offering great value and a clean, modern feel. Features include luxury vinyl plank flooring, a bright open living area, and a kitchen with quartz countertops and stainless steel appliances. Both bedrooms are well-sized, and the refreshed bathroom features a quartz vanity and tiled shower. Surrounded by ample green space and located minutes from Victoria Hospital, Western Fair District, downtown, and the 401. A move-in-ready option in a super convenient location—book your showing today. (id:51992)
10 Angus Road Unit# 59
Hamilton, Ontario
Welcome to 59-10 Angus Road in the City of Hamilton. This spacious and freshly painted 3-bedroom, 2-bathroom townhome is truly move-in ready. The main floor features a modern kitchen, a separate dining area, and a bright, generously sized living room with large windows overlooking a peaceful ravine lot—offering privacy with no rear neighbours. Upstairs, you’ll find three comfortable bedrooms, a full bathroom, a linen closet, and a spacious primary bedroom with an oversized closet. The fully finished basement includes a separate entrance from the attached garage, a cozy recreation room, a convenient bathroom, and a dedicated laundry area. Recent updates include luxury vinyl plank flooring, an new kitchen, new appliances, new bathrooms, neutral paint throughout, and more. This home is ideally located close to a wide range of amenities, including grocery stores, schools, restaurants, shopping, and the scenic trail systems of Kings Forest. Commuters will appreciate quick and easy access to the Red Hill Valley Parkway, the Lincoln M. Alexander Parkway, and Highways 403/QEW. Available December 1, 2025 or later. $2,490/month plus hydro and gas. Water included. Book your viewing today! (id:51992)
113 Hartley Avenue Unit# 61
Paris, Ontario
THIS HOUSE IS A ELEGANT 3 BEDROOM , 2.5 BATROOM TOWNHOUSE CONVENIENTLY CLOSE TO SCHOOLS,PLAZAS,TRAILS,HIGHWAYS,AND ALL ESSENTIAL AMENITIES! ENJOY A SPACIOUS 9-FOOT CEILING ON THE MAIN FLOOR, WELCOMING YOU TO AN EXPANSIVE OPEN-CONCEPT LIVING AREA AND A CONVENIENT 2-PIECE BATH. THE KITCHEN SHOWCASES QUARTS COUNTERTOPS, A GENEROUSE CENTRAL ISLAND,A THOUGHTFULLY DESIGNED TILED BACK SPASH AND A MODERN APPLIANCE,ABUNDANT CABINETRY, AND AN ARRAY OF POT LIGHTS TO CREATE A COZY ATMOSHERE. THE BEDROOMS OFFER AMPLE SPACE, WITH THE MASTER SUITE AND A PRIVATE 4-PIECE ENSUITE COMPLETE WITH TILED ACCENTS AND A WALK IN CLOSET. THE OTHER 2 BEDROOMS ARE VERY SPACIOUS AND PLENTY OF LIGHTS THROUGH BIG WINDOWS. THE BASEMENT HAS LOT OF STORAGE.THE GARAGE ALREADY HAS A AUTOMATIC GARAGE DOOR OPENER AND AN WATER SOFTENER ALLSO IS INSTALLED!! GOING GOING ! GONE!!! (id:51992)
177 Queen Street E
St. Williams, Ontario
Wander along the shores of quaint, beautiful St. Williams where every turn invites you to pause and enjoy the peaceful charm . This private lot is just moments from the water. With municipal water available at the road, it's ready for your vision to come to life. Ponder the possibilities of building your dream home. (id:51992)
905 Lakeshore Road
Selkirk, Ontario
Super Rare Opportunity! Stunning 435.28-acre farm property, overlooking Lake Erie in Haldimand County. One single block from Lakeshore Road up to Rainham Road, consisting of approximately 369 workable, clay-loam acres, currently in a cash crop rotation by a tenant farmer; the remainder of the land in bush and yard space. Currently an older derelict (vacant) home on site along with two storage barns and two grain bins. No wind turbines or tiling on this property. *Please note that there is a Tenant farmer Lease Agreement in effect for all the workable ground, ending December 30th, 2028, at $42,350 annual rental income. Full appraisal report available, dated March 2025. Imagine the future possibilities this wonderful property presents. Do not delay, book your private viewing today before this once-in-a-lifetime opportunity passes you by. (id:51992)

