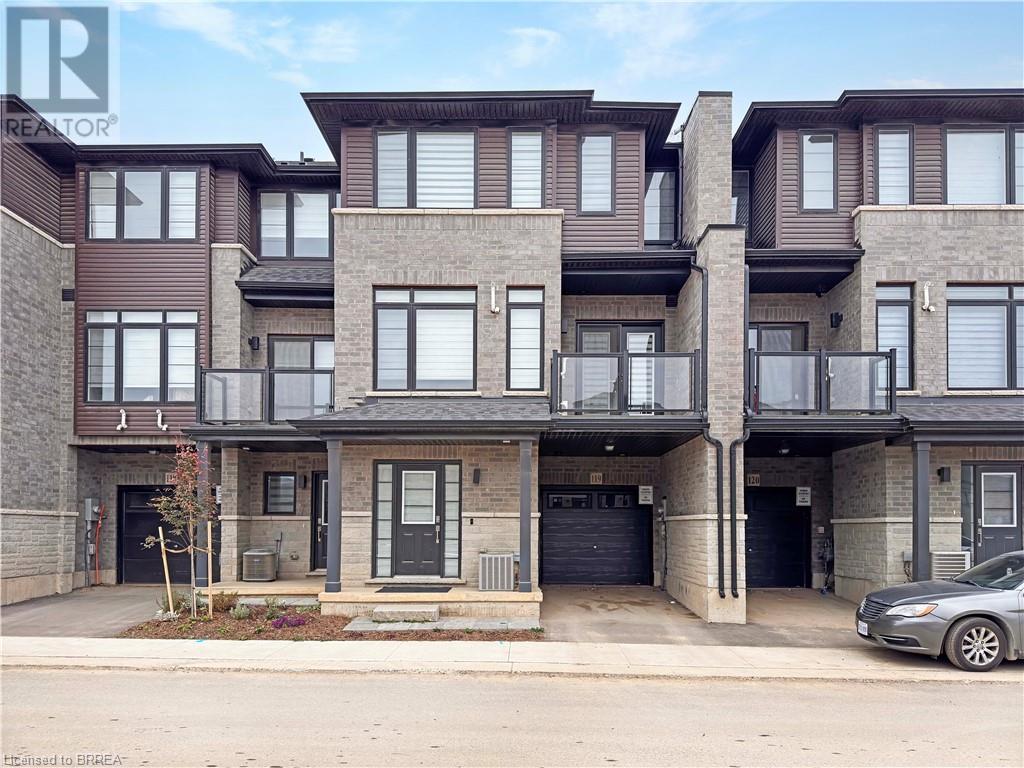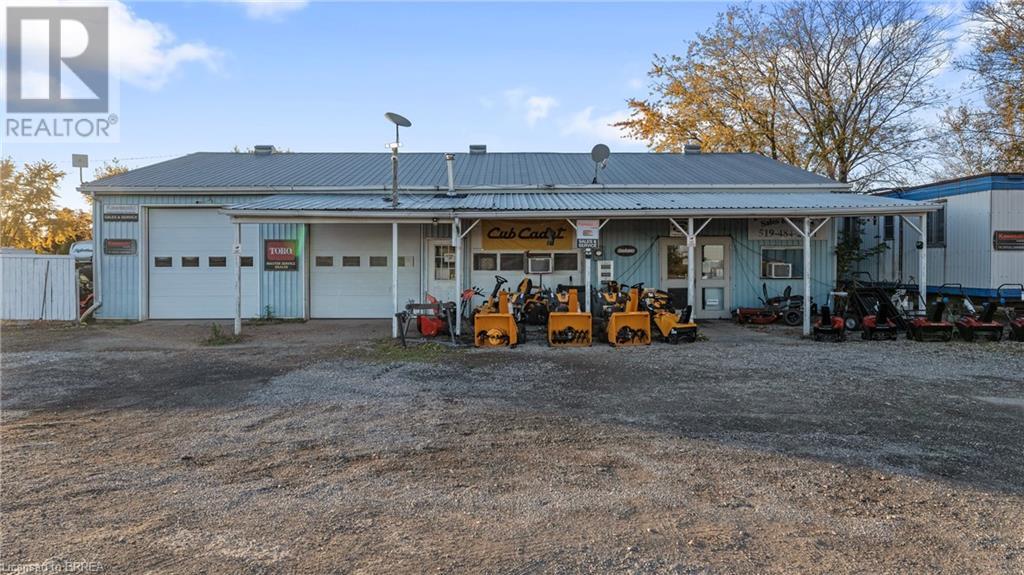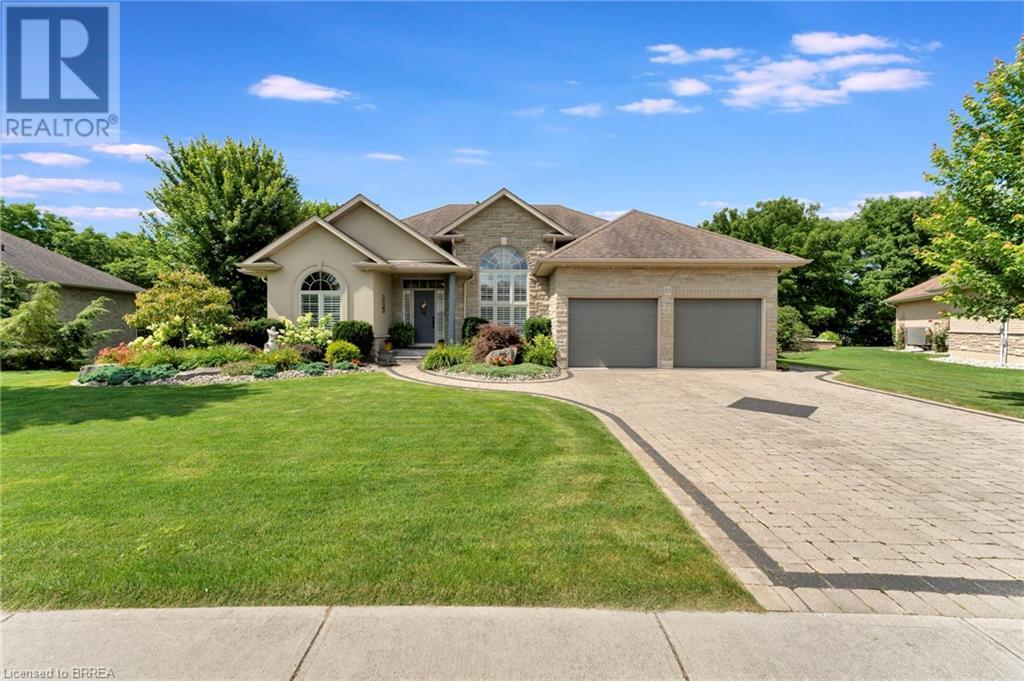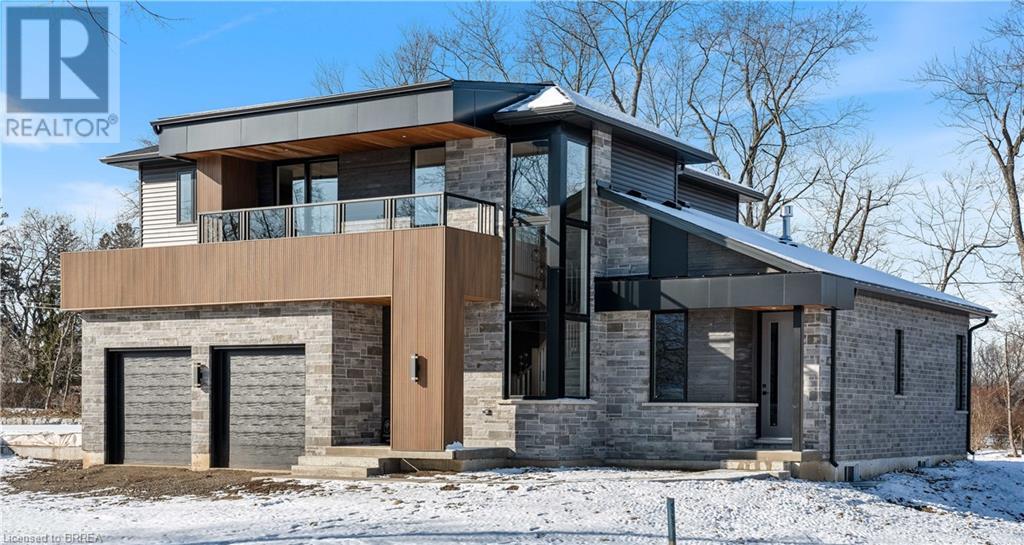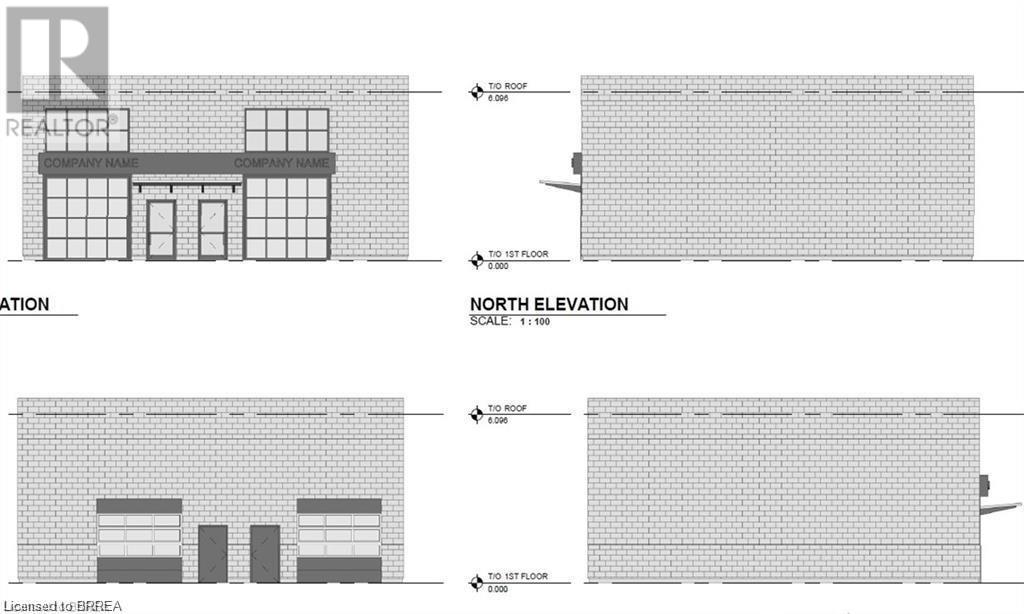369 Paris Road
Brantford, Ontario
Opportunity like this is rare! This development site is strategically located and is currently undergoing rezoning for commercial use. It is situated within the new City of Brantford expansion boundary. The Prestige Employment zoning provides a variety of possibilities. The property encompasses 2.5 acres and is positioned along Ontario Highway #24, the main corridor connecting Paris to Brantford. Additionally, it is just a 30-second drive to Highway #403 access. There is plenty of space and scenic beauty! This property can also be purchased alongside an additional 1.97 acres next door, which would give your future business just under 4.5 acres of PRIME exposure and virtually limitless potential. (id:51992)
1 Gaywood Gardens
Brantford, Ontario
Experience unparalleled quality, contemporary design, and exquisite finishes in your dream home at 1 Gaywood Gardens. This remarkable property seamlessly blends elegance and opulence, making it an irresistible choice for those in pursuit of a refined living experience. As you enter, you are greeted by a breathtaking open-concept living space that encompasses the living room, dining room, and kitchen, all featuring soaring 10-foot ceilings, rich hardwood floors, stylish lighting fixtures, and expansive windows that overlook the picturesque backyard. The kitchen is a culinary masterpiece, showcasing high-end stainless steel BOSCH appliances, a sleek tile backsplash, modern flat-panel cabinetry, and convenient access to your covered porch. The primary bedroom is complete with dual closets and a lavish ensuite. This luxurious ensuite boasts a dual vanity, in-floor heating, and an indulgent walk-in shower outfitted with dual shower heads and soothing body jets. Two additional bedrooms on the main level also feature their own ensuite bathrooms, each with the comfort of in-floor heating. The fully finished lower level offers an expansive entertainment area, a generous bonus room perfect for a home gym, media room, or playful kids' haven, along with a dedicated home office and an extra bedroom with a 3-piece bathroom. Noteworthy upgrades enhance this home, including a triple car garage, state-of-the-art alarm system equipped with four night vision cameras positioned at each corner of the home, hardwired internet/data cables for every TV and desk area, programmable timer-controlled exterior soffit lights, and spray foam insulation in the exterior walls. A fully insulated 14’6” x 9’6” shed/workshop is conveniently attached to the third garage. Just footsteps away from the prestigious Golf and Country Club, scenic trails, Glenhyrst Gardens, and the Grand River, this residence truly embodies modern luxury. Book your showing today and step into a world of sophistication! (id:51992)
27 Mulholland Drive
Paris, Ontario
Welcome home to 27 Mulholland Drive in Paris! This charming semi-detached bungalow offers over 1500 square feet of finished living space, featuring 3 bedrooms and 1.5 bathrooms, an attached garage, and a private backyard. Through the front door you are welcomed upstairs to the main floor living room, dining space and kitchen. The living room and dining space have laminate flooring, crown moulding and a large window overlooking the front yard. This home’s bright, spacious & stylish kitchen has tile floors, plenty of cupboard space, a glass tile backsplash and stainless steel appliances that include an over-the-range microwave. The main floor is complete with a 4 pc bathroom with a tiled tub/shower combo, and 3 generous bedrooms that includes a bedroom with a walkout to the large deck in the rear yard. The basement of the home has a large recreation room, 2 pc bathroom and space for a home office/flex space. The private backyard offers a large wooden deck and plenty of space to lounge, play and entertain guests in the warmer months. Just steps to the river and picturesque downtown, this is an amazing opportunity to live and play in the very pretty town of Paris. (id:51992)
369 Paris Road
Brantford, Ontario
Opportunity like this is rare! This development site is strategically located and is currently undergoing rezoning for commercial use. It is situated within the new City of Brantford expansion boundary. The Prestige Employment zoning provides a variety of possibilities. The property encompasses 2.5 acres and is positioned along Ontario Highway #24, the main corridor connecting Paris to Brantford. Additionally, it is just a 30-second drive to Highway #403 access. There is plenty of space and scenic beauty! This property can also be purchased alongside an additional 1.97 acres next door, which would give your future business just under 4.5 acres of PRIME exposure and virtually limitless potential. (id:51992)
45 Drummond Street
Brantford, Ontario
Welcome to 45 Drummond Street in Brantford, where this turn-key, move-in ready corner lot boasts a host of unique features and upgrades tailored for the discerning buyer. The home greets you with beautiful Hydrangeas and a welcoming covered porch that spans the width of the house. Inside, both the main and upper levels showcase new flooring, updated electrical, and a modern electrical box. The open-concept main floor features newly installed windows in every room, creating a bright, neutral palette throughout. The cozy living room centers around a brick fireplace with a brand-new oak mantle, perfect for gathering on chilly evenings. The custom kitchen is a standout, offering all-wood shaker-style white cabinetry complemented by newly installed quartz countertops, a stunning tile backsplash, and new stainless steel appliances including a gas stove, refrigerator, and dishwasher. A new sliding glass door leads from the kitchen to your fully-fenced backyard oasis, ideal for seamless indoor-outdoor dining. Conveniently located on the main level is a versatile bedroom, suitable for guests or as a home office or gym. The main level bathroom features two shower columns, upgraded tile, and new fixtures, completing this floor. Upstairs, new carpet and oak railings lead you to an oversized primary bedroom with an ensuite bathroom featuring a beautiful new quartz countertop and an acrylic freestanding tub—perfect for unwinding after a long day. The lower level accommodates the laundry facilities and ample storage space to meet all your needs. Outside, the upgrades continue, featuring new eavestroughs and a spacious, newly fenced backyard that's perfect for children and pets, complete with freshly laid sod in 2021. Additionally, there's a sizable asphalt area in the backyard that serves dual purposes—it can be used for driveway parking or as a patio for outdoor living. Don't miss your chance to own this exceptional home—book your showing today! (id:51992)
229 Springvalley Crescent
Hamilton, Ontario
Discover this incredible two-story, 3-bedroom home in the sought-after Hamilton Mountain area, available for sale for the first time! Step inside to find a welcoming foyer with a spacious closet, a convenient 2-piece powder room, and direct access to the attached single-car garage. The main floor boasts a bright, open living room, a well-designed kitchen, a dining room with sliding glass doors leading to the patio, and a handy laundry closet. Upstairs, you’ll find three generously sized bedrooms, a 4-piece main bathroom, and a primary bedroom featuring a 3-piece ensuite and an oversized walk-in closet. Situated in a fantastic family-friendly neighborhood, this home is just steps from Gourley Park, with quick access to the highway, excellent schools, and shopping. Don’t miss out on this gem—schedule your private showing today! (id:51992)
18 Bannister Street
Oakland, Ontario
Stunning custom built masterpiece where every detail has been thoughtfully crafted! Luxurious 4+2 bedroom 4+1 bathroom homes boast elegance and design. 5,471sq ft of convenient and luxury living space with a massive 4 car garage and 6 car driveway. As you walk up this beautiful home you will be greeted by elegant arched double doors. The spacious yet cozy foyer opens up into the living area that offers big bright windows which is a common theme throughout the home. The living area also offers a cozy fireplace, custom shelving and 11 foot coffered ceilings. With an open concept design the living area opens into the stunning large kitchen. With all new Kitchen- Aid appliances, quartz countertops, gas stove, walk in pantry, and wine fridge this area is perfect for hosting and entertaining. Three of the bedrooms on the main floor have a walk-in closet and ensuite bathroom. The primary has a his and her theme with two walk-in closets, a luxurious tub and a beautiful walk out. The fully finished basement has a 9 foot ceiling and larger windows giving it a very livable feeling. It offers plenty of storage, a half kitchen, and a separate entrance that leads to the massive oversized garage. Overall the home has been extremely well cared for, has a metal roof and all top of the line appliances. Minutes to Brantford. Book your showing today and don't miss the opportunity to get into this newly prestige subdivision. (id:51992)
89 Grand Bend Road
Freelton, Ontario
Four season home in a niche naturalist resort park loaded with amenities. Indoor heated pool, outdoor pool, hot tub, sauna, clubhouse including restaurant and bar. Tennis courts, bocce court, pickle ball, shuffleboard, trails throughout the 98 acres, picnic areas and tons more to explore! Cute as a button and super snug, this one room open concept winterized cabin awaits your viewing. Live year round with low utility costs in this super insulated home! Private allocated land space located at the very rear of the resort. Lots of pine finishing, and custom design maple kitchen cupboards with large chef style butcher block preparation counter. Huge bathroom with room for storage. Outdoor shed to store the summer furniture. Large outdoor deck. Fresh well water from the springs. Great opportunity to get a start in the real estate market! Please note this property is located within the Ponderosa Nature Resort. Please refer to the website for rules and further details. (id:51992)
4269 Murvel Avenue
Burlington, Ontario
Step into your next chapter at 4269 Murvel Avenue, where modern comfort meets family-friendly living in the heart of Alton Village. As you arrive, this elegant semi-detached home beckons with its inviting presence on a peaceful street, promising the perfect blend of style and functionality. From the moment you enter through the garage into the spacious foyer, you'll appreciate the thoughtful design that makes everyday living a breeze. The main floor greets you with convenience at every turn – a handy 2-piece bathroom and separate laundry room ensure that practical needs are beautifully addressed without compromising style. The heart of this home unfolds in its stunning open-concept great room and kitchen, where family moments naturally flow from cooking to dining to relaxation. Picture yourself stepping through the patio doors to your private outdoor oasis, where carefully planned landscaping creates the perfect backdrop for summer barbecues and peaceful morning coffees. Upstairs, a unique floor plan reveals delightful surprises. The versatile loft space serves as an inviting family hub – whether it's movie night, gaming sessions, or simply a quiet place to unwind. Three generously sized bedrooms provide personal retreats for every family member, while the primary suite stands as a true sanctuary with its private walk-in closet and luxurious 4-piece ensuite bathroom. Location is everything, and this home delivers perfectly. Families will appreciate the five-minute walk to both Alton Village Public School and Hayden Secondary School. The community centre, library, and Farm Boy are all within easy walking distance, making daily errands a pleasure. For commuters, Highway 407 is just a four-minute drive away, while the surrounding community offers the friendly, welcoming atmosphere that makes coming home special. This isn't just a house – it's a foundation for your family's future, thoughtfully positioned in one of Burlington's most sought-after neighborhoods. (id:51992)
594 Grey Street
Brantford, Ontario
A great home raised ranch style. Fully finished up and down with an attached garage. Three bedrooms and two full bathrooms. Open concept kitchen, dining and living rooms. Primary bedroom on main level. Walk out to deck and fenced yard off the living room. This is an end unit and has a bay window in the dining room as well as a kitchen window. Lovely and bright. Big family room down with third bedroom and full bath. Laundry room.Storage. Great location for access to the #403 for commuters. On a bus route. (id:51992)
80 Willow Street Unit# 43
Paris, Ontario
Move in January 1st 2025 3 bedroom 3 bath townhouse in town of Paris! This Open Concept house has many upgrades. Bedroom Level Laundry. just a couple minutes walk from downtown Paris ,Easy access to 403. Fridge Stove, Dishwasher ,Washer and Dryer for tenant use. Rent 2300+Utilities (id:51992)
612 Grey Street Unit# 18
Brantford, Ontario
Welcome to easy, maintenance-free living in this charming condo apartment! This open-concept unit offers two generously sized bedrooms, a full 4pc bath, and convenient in-suite laundry. Enjoy relaxing or entertaining in the spacious living area, which flows seamlessly to a cozy balcony through sliding patio doors. Painted in neutral tones, the space feels modern and inviting. With two exclusive parking spaces and included condo fees covering heat, water, and common elements, this home provides effortless living. Situated just minutes from highway 403, shopping, amenities, and on a public transit route, this property combines comfort with excellent accessibility. Experience pride of ownership in this low-maintenance condo—perfect for your next home! (id:51992)
461 Blackburn Drive Unit# 119
Brantford, Ontario
Welcome to this stunning, three-story Lucerne model townhouse, nestled in the desirable, family-friendly community of West Brant. With no fronting neighbors, this home offers enhanced privacy and scenic views, plus the added convenience of ample visitor parking close by. Directly across the road, a brand new park is set to open in just two weeks, providing even more outdoor enjoyment right at your doorstep. Upon entry, you’re welcomed by a spacious foyer with convenient garage access. Ascend to the main living area, where modern, neutral tones and elegant vinyl plank flooring create a stylish and cohesive look. This open-concept level is designed for entertaining, featuring a spacious great room, a dining area with a balcony, and a sleek, well-appointed kitchen just steps away. The kitchen boasts ample cabinetry, quartz countertops, stainless steel appliances, and a handy pantry, with a powder room and laundry room completing this floor. On the upper level, the modern aesthetic continues, with plank flooring and neutral tones extending throughout. The generously sized primary bedroom serves as a peaceful retreat, offering a cozy nook, two large closets, and a private ensuite. Two additional bedrooms and another full bathroom complete this level. Located near schools, trails, and amenities, this home is the perfect blend of comfort and convenience—don’t miss this incredible opportunity! (id:51992)
249/251 Cockshutt Road
Brantford, Ontario
Discover an exceptional opportunity to live and work in a serene rural setting! This unique property features a spacious 5,000 sq. ft. shop with a showroom located on ? acres, perfectly positioned on a heavily trafficked road for maximum visibility and exposure. Whether you’re looking to start a new business or expand an existing one, this commercial zoning offers endless possibilities. The well-maintained bungalow is a cozy 1,000 sq. ft., featuring 3 bedrooms and 2 baths, providing comfortable living accommodations for you and your family. Enjoy the perfect blend of rural charm and commercial convenience, with ample space to grow your business right next door. With easy access to main roads and a steady flow of traffic, this property is ideal for entrepreneurs looking to capitalize on high visibility. Don’t miss this rare opportunity to create a lifestyle that balances work and home in a peaceful countryside setting on 3.937 acres. Schedule a viewing today and explore the potential that awaits! (id:51992)
10 Golden Meadow Drive
Port Dover, Ontario
Welcome to 10 Golden Meadow Drive in the enchanting town of Port Dover. Step inside this thoughtfully designed, turnkey home to discover a light-filled and airy open-concept living area that seamlessly flows into a stunning three-season sunroom. The heart of this home features a gorgeous kitchen adorned with beautiful maple cabinetry, an elegant stone backsplash, a spacious island, and sleek stainless steel appliances. Adjacent to the kitchen, the inviting living room and dining area effortlessly lead to the sunroom, where you can unwind and bask in the breathtaking views of the landscaped backyard oasis. Retreat to the comfortable primary bedroom, which boasts a generous walk-in closet and a luxurious ensuite complete with a soaking tub and a separate shower. The main level also includes two additional bedrooms, along with a conveniently located four-piece bathroom and a well-appointed laundry room with direct access to the two-car garage. Venture down to the lower level to find an expansive family room featuring a stylish bar and a walk-out to a charming covered patio, ideal for entertaining guests. The exterior of this home is equally impressive, showcasing a private backyard that serves as a tranquil oasis for relaxation and entertainment. The landscaping is adorned with towering mature trees that provide both seclusion and natural beauty. Vibrant flower gardens and a gentle creek winding through the property offer a serene touch, making this space truly special. Located in the heart of Port Dover, this property is a slice of paradise. Enjoy the nearby sandy beaches, vibrant downtown filled with trendy boutiques, lakeside restaurants, and numerous parks or partake in the town’s famed seasonal festivals. 10 Golden Meadow Drive is more than just a home; it’s a sanctuary that beautifully combines luxury, privacy, and an ideal location for both relaxation and entertaining. Book your showing today! (id:51992)
95 Blackburn Drive
Brantford, Ontario
Introducing this exceptional executive bungaloft, boasting nearly 3,000 square feet of refined living space in a premier family-orientated neighbourhood. This home masterfully combines sophistication and warmth, featuring 3+1 generously sized bedrooms and 4 elegantly appointed full bathrooms. Upon entering, you're greeted by an inviting, open concept layout that seamlessly connects the two spacious family rooms on the main level, ideal for both intimate gatherings and grand entertaining. The gourmet kitchen with granite counters flows effortlessly into the dining and living areas, exuding an air of effortless luxury. Upstairs, the versatile loft offers a flexible space, perfect for a teen retreat, library, or play area. The fully finished basement includes a dedicated theatre room, providing the perfect setting for cinematic experiences or casual relaxation. Situated in a highly desirable neighbourhood, close to top-tier schools, this home (id:51992)
40 Locke Street S
Hamilton, Ontario
A Victorian Beauty, the magic of an original historic home with all the old quality trim and intricate moldings yet updated and fully restored with all the creature comforts to today’s standards. This is a true gem featuring grand ceilings, cove moldings and hardwood flooring. The foyer is graced with the original front doors with stained glass, a crystal chandelier and grand staircase displaying the original historical Indenture, Land Deed dated 1846. Off the foyer is the elegant dining room with an exquisite stone fireplace mantel, large crystal chandelier and bay windows. Through the tall rounded sliding pocket doors is the great room featuring wide baseboards, deep crown molding and hardwood flooring. Need a little TLC then time to relax in the oversized main bath with heated tile floors and deep claw soaker tub or the double glass rain shower. All bedrooms are a generous size. Upstairs laundry. Furnace, A/C, Shingles (2014) Leaf Guard on back eavestrough and new copper water line. Electrical and plumbing all updated. Insulation in attic/ storage area all upgraded. Off the back of the home you will find a fully fenced yard with custom two tiered interlock patio (2023) and storage shed. Private Parking is for 5 and best of all only a few minutes walk to Locke Street South trendy shops or 5 to 10 minute walk to Hess street village area. This truly feels like a warm and inviting historic home which you can enjoy for years to come. Make your appointment today. (id:51992)
18 Cranberry Crescent
Simcoe, Ontario
Welcome to a gorgeous, fully upgraded bungalow townhome with no neighbors on one side. This end-unit bungalow offers lots of natural light with extra windows, 2 bedrooms, 2 bathrooms, luxurious en-suite bath with glass shower, double car garage and high quality kitchen cabinets. The spacious living room has cathedral ceiling with pot lights and hardwood and tiles throughout the main level. The kitchen opens to the well sized family room that boasts the sliding doors to the wooden deck. This home has a huge unfinished basement that is ready for you to customize according to your personal needs. (Watering with Sprinkler System and grass cutting is included in Condo fee) (id:51992)
139 Baldwin Avenue
Brantford, Ontario
Welcome to 139 Baldwin Ave, a delightful home that’s brimming with character and waiting for your creative touch! This cozy 834-square-foot bungalow features 2 bedrooms and 1 bathroom, and a partially finished basement, making it the perfect canvas for anyone looking to make a house their own. The large backyard is a true highlight, providing ample room for gardening, a children's play area and a large deck that offers a great space for entertaining, or simply enjoying peaceful moments outdoors. Plus, you’ll love being just steps away from the beautiful Grand River, perfect for leisurely walks or weekend adventures. This house is the perfect place to make your home, book your showing today! (id:51992)
64 Brier Park Road
Brantford, Ontario
Welcome to this thoughtfully maintained 4 bedroom, 2 bathroom gem, perfectly situated in the sought-after Brier Park neighbourhood. This spacious two-storey home features an ideal layout, with all four bedrooms conveniently located on the upper floor, offering privacy and comfort for the whole family. On the main level, a living room, dining room and spacious kitchen complete the space. From the side entrance door, you can walk down the stairs to a fully finished basement, ideal for a recreation room, home office or additional storage . Outside, you will find a fenced yard backing onto a park, providing a safe and private space, ideal for children and pets to play, or for hosting gatherings with friends and family. This home has been lovingly cared for and had a new heat pump furnace and central air unit installed in 2023. Enjoy the convenience of being close to all amenities, including shopping, restaurants, and schools. Quick and easy access to the 403 highway ensures effortless commuting. Don't miss out on this beautiful home! (id:51992)
107 Elk Street
Aylmer, Ontario
Welcome to this charming and beautifully maintained 1.5-story home with 2+2 bedrooms, including a spacious attic, blending cozy charm with modern elegance! A single-car garage and ample parking provide convenience, while the welcoming entrance foyer, complete with built-in seating and cabinetry, keeps all your belongings neatly organized. The main floor is a sunlit open-concept space with abundant windows, recessed lighting, upgraded doors, fixtures, and hardwood flooring. The two-toned kitchen steals the show, featuring a striking center island with pendant lighting, ceiling-height cabinets with crown molding, a custom range hood, and tasteful black accents. The farm-style sink, quartz countertops, and herringbone-tiled backsplash add sophisticated touches. Two generously sized main-level bedrooms share a stylish 4pc bathroom, making this level both functional and inviting. The lower level offers a cozy retreat with a spacious rec room adorned with plush carpeting, a convenient 2pc bathroom, and two additional bedrooms perfect for guests or a home office! Step outside to find a concrete patio area, complete with a fire pit for those moonlit evenings, plus an additional patio area off the garage and a practical shed for extra storage! This home is perfect for first time buyers, downsizers, investors or anyone looking for comfort and style. (id:51992)
80 Brant Avenue
Brantford, Ontario
Are you an entrepreneur in Brantford seeking attractive and affordable office space? Our innovative coworking space at 80 Brant Ave. might be the perfect solution for your business, ideally located in the heart of the city on a bustling road. Whether you're just starting out, downsizing, or planning your next move, this space could be exactly what you need. Multiple units, of varying sizes, available. Inquire for more info. Each office comes fully furnished with a desk, chair, and more negotiable. Utilities, weekly cleaning, and climate control are all included for you and your clients' comfort. You'll also have access to a meeting room, two washrooms (one on each floor), a waiting area, and front desk services available from 9 AM to 5 PM, Monday to Friday. Our location is well-maintained, featuring a professional appearance, a shared kitchen with all amenities, and first-come, first-served parking. Mail services are included, with packages delivered to your office or held at the front desk. Current tenants include a diverse mix of practitioners and financial professionals, creating a dynamic and professional atmosphere. We strive to accommodate your business needs, with terms and services open for negotiation, including the possibility of adjusting the agreement as your business requirements evolve. Don't miss out on this opportunity. Inquire today to secure a space tailored to your needs and take the next step for your business. (id:51992)
155 Parkside Drive
Brantford, Ontario
*TO BE BUILT* Experience the height of luxury and elegance in this custom designed, two storey home by award winning builder Schuit Homes. Looking to make the home of your dreams a reality? Schuit Homes will provide you with a quality built and backed home with architecturally impressive exteriors and luxury interiors that will astound and boasting 2764 square feet of living space. Step inside and be blown away by the attention to detail and craftsmanship that goes into a Schuit Home. The main floor features 10ft ceilings, 8ft high doors, a gas fireplace, quartz countertops and a covered rear porch. The open concept design on the main level has a bedroom or media room, and a unique private entrance for a home office/business or granny suite. Located in a sought after neighbourhood, close to the trails, parks and boarders the river, this home is perfect for those who love the outdoors. There are 8 more lots available for custom build, so hurry and book your appointment! Don't miss out on the chance to own a piece of luxury and build your dream home in the heart of nature. Schedule a viewing today! One of Brantford's last prime locations to build a new home. (id:51992)
1310 Colborne Street E Unit# Bld-3
Brantford, Ontario
Available for lease is a shell building that can be constructed to meet your specific needs. This offer includes a range of size options, from 13,000 sqft to 30,000 sqft. It is important to note that the listed lease price covers the cost of the shell building only. Any additional customizations, design changes, or specific fit - outs will incur additional costs. The estimated lead time for the construction and delivery of the shell building is approximately 1 year, providing ample time for planning and executing any extra modifications. This lease is ideal for those looking for a space that can be tailored to their exact requirements, with the understanding that these personalization’s are not included in the base lease price. (id:51992)













