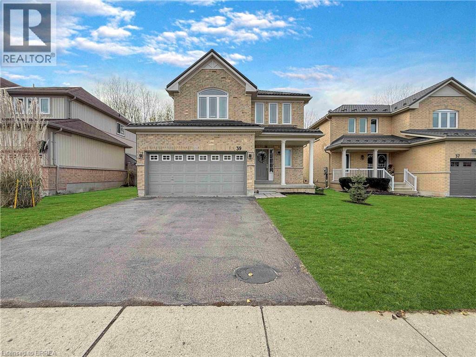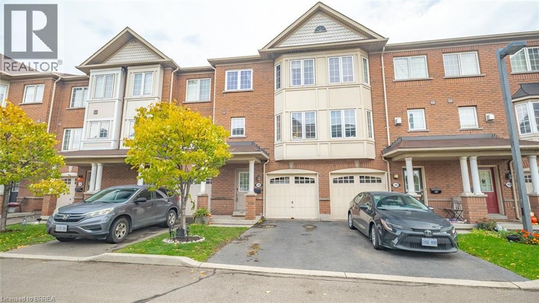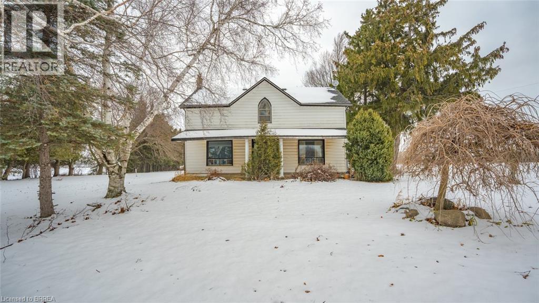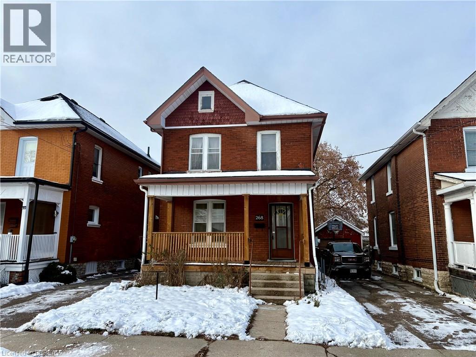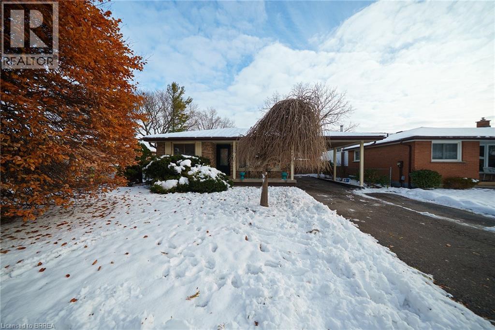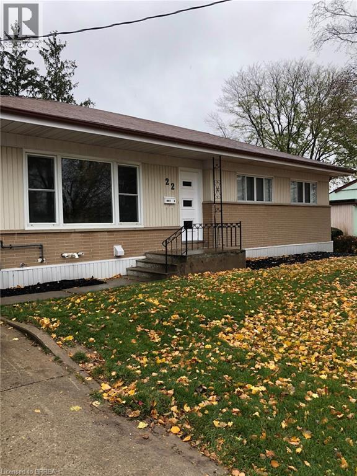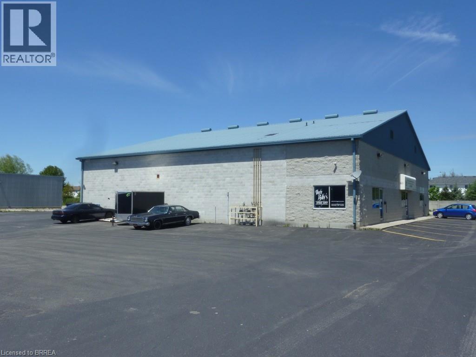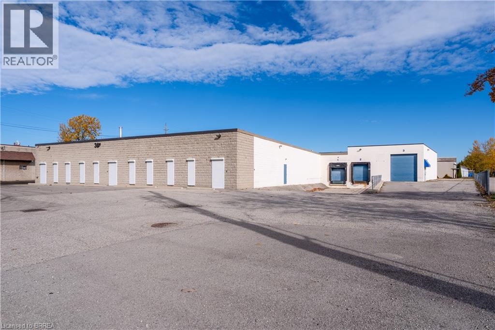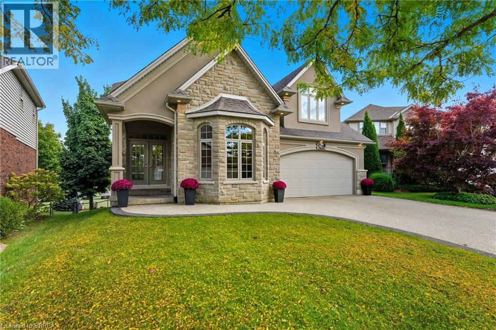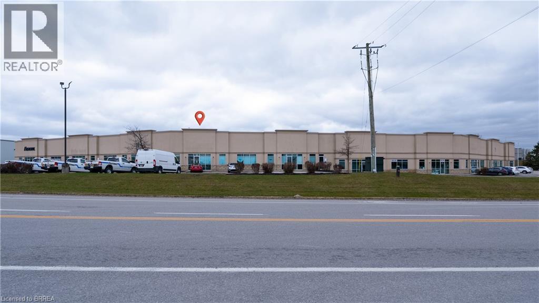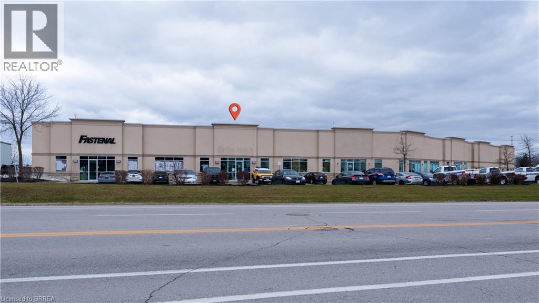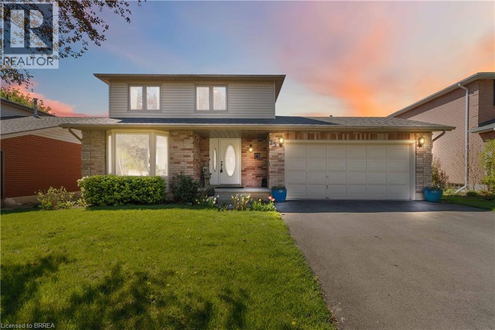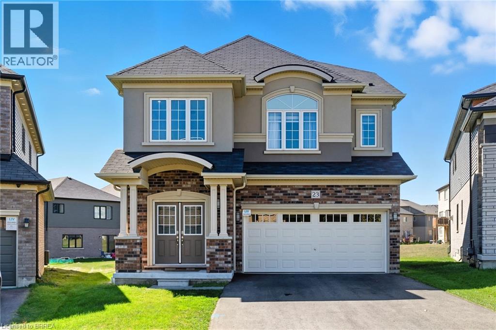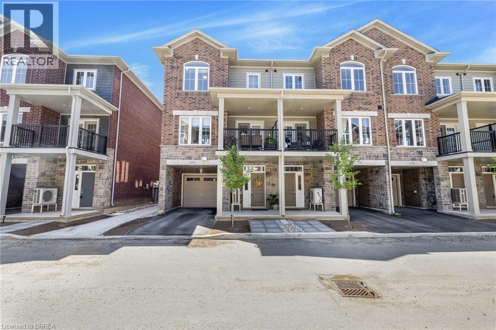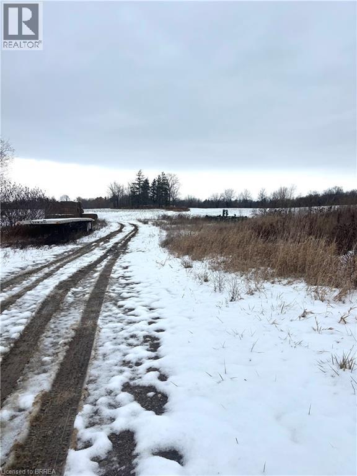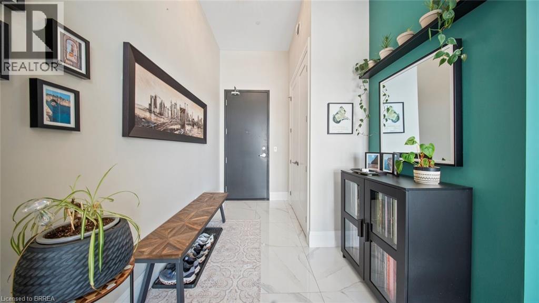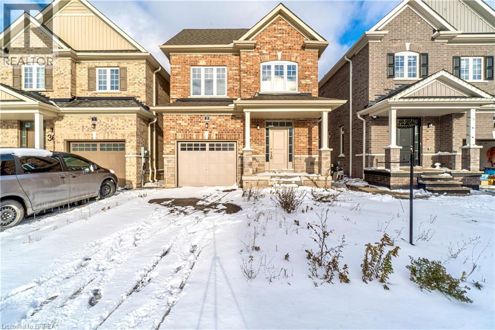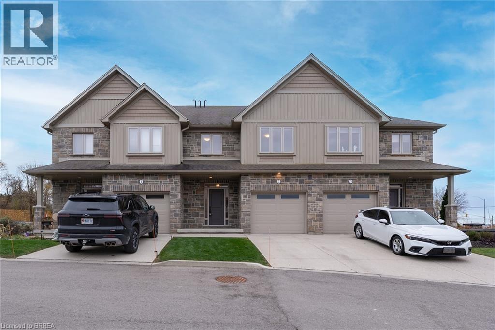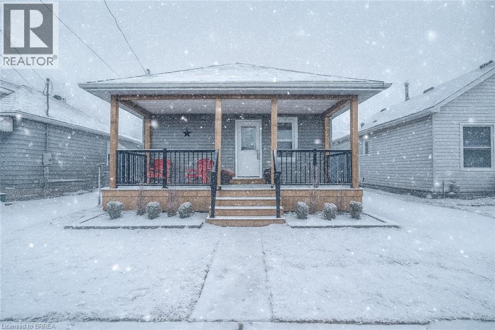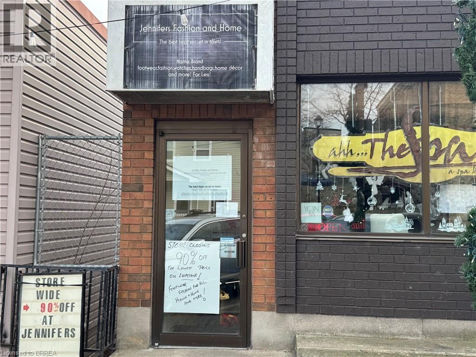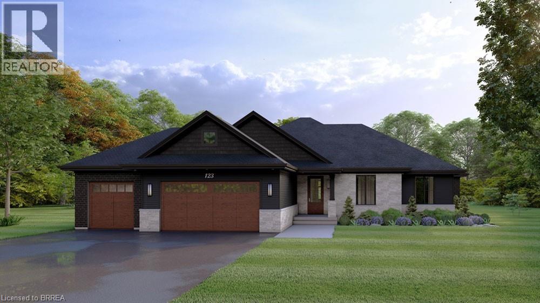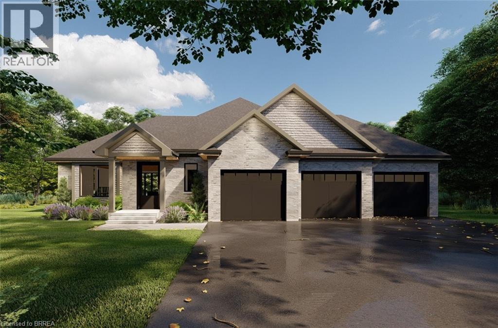39 Barrett Avenue
Brantford, Ontario
Welcome to this beautifully cared-for family home offering an abundance of space and a highly functional layout, all with the added privacy of no rear neighbours. From the moment you step inside, you’ll appreciate the bright, welcoming main floor, featuring a generous family/living room, a separate dining area, a convenient two-piece bath, and an inviting eat-in kitchen with sliding doors that open to the backyard. Upstairs, the thoughtful design continues with a spacious primary bedroom complete with a walk-in closet and a relaxing ensuite with a corner soaker tub. Two additional bedrooms, a full four-piece bath, and a versatile media/den area provide excellent space for kids, a home office, or a cozy lounge spot. The fully finished basement adds even more value, offering a large additional family room—perfect for movie nights or a play area—along with a fourth bedroom and another full bathroom, ideal for guests or extended family. Step outside and enjoy the impressive 21' x 20' deck, an ideal setting for summer gatherings or peaceful evenings overlooking the quiet surroundings with no backyard neighbours. Major updates include a durable steel roof, a furnace less than 2 years old, and a central AC unit installed within the last year, giving you peace of mind for years to come. This is a wonderful opportunity for families seeking space, comfort, and a great location. (id:51992)
470 Beach Boulevard Unit# 38
Hamilton, Ontario
Experience lakeside living at its best! This charming three-bedroom townhome is just steps from the water, offering the perfect balance of relaxation and convenience. Picture morning walks along the beach, evenings on your private patio, offering the best of both worlds, this home provides a relaxed lakeside lifestyle while being only minutes from all major amenities, highway access, and the downtown. Inside, the home features a bright layout, modern finishes, and a beautifully updated backyard ready for entertaining. With three bedrooms, with primary including an ensuite, this home is designed for comfort and style. Beachside charm, urban access — your next chapter starts here! (id:51992)
135 Robinson Road
Brantford, Ontario
100 Acre farmstead close to Brantford city limits near the Brantford Airport. Well positioned in a growth area close to Rest Acres Rd which provides easy access to #403. 1870 Frame Farmhouse in fair condition offers lots of living space. Has a new Heat pump for heating and cooling. Set well back off the road down a long laneway. Some outbuildings. Double garage. 93 Acres of good sandy loam soil. Same family for over 50 years. There is some bush at the back of the property and this farm backs onto conservation land with 400' to the Grand River. Great for fishing. Good potential for an investor looking to buy and hold. (id:51992)
268 Murray Street
Brantford, Ontario
This is a great opportunity to buy a starter duplex with great bones. This all brick two storey home is currently fully owner occupied with great potential as either an income producing duplex or multi generational living. Very spacious throughout offering 1 bedroom and 1 4 pc bathroom on the main level with 3 bedrooms and a 4 pc bath on the second level. The main floor has an eat in kitchen with acces through a mud room to the back yard. The second level offers a 2nd kitchen and three spacious bedrooms with a 2nd 4 pc bathroom. The basement is finished with a walk up to the yard offering a convenient entry for potential accessory unit. There is a finished rec room and Den downstairs and lots of storage space. F/air high efficiency gas furnace and C/air. Private drive for 2-3 vehicles and a single car garage. Updated roof shingles and attic venting. Although there are no interior photos due to the magnitude of personal belonging inside this one has been well taken care of mechanically over the years. With some cosmetic TLC this will make a great home or income property! (id:51992)
5 Burdock Boulevard
Brantford, Ontario
Nestled in the heart of the coveted Brier Park neighbourhood, this bright and welcoming backsplit is ideal for first-time buyers, multi-generational families, or investors. With 3+1 bedrooms, 2 bathrooms, and a warm, functional layout, 5 Burdock Boulevard offers space to grow, relax, and make memories. The main floor features a sun-filled living room and a generous eat-in kitchen with plenty of room for the family table. Upstairs, three comfortable bedrooms and a full bathroom keep everyone close while still offering personal space. The lower level provides a cozy rec room, den/office, and a second bathroom, along with its own separate entrance—a valuable feature for extended family or income potential. Continue down to the basement to find a dedicated workshop/laundry area and an additional bedroom, perfect for teens, guests, or in-law accommodation. Outside, the mature lot offers the privacy you’re looking for, with ample room for gardens, play space, or summer evenings in the yard. With great schools, amenities, and highway access just minutes away, this home blends comfort with everyday practicality. (id:51992)
22 Patterson Avenue Unit# Lower
Brantford, Ontario
Introducing the Lower Unit at 22 Patterson Street! This bright, well-appointed unit includes 2 bedrooms, 2 dedicated parking spaces, and the comfort of in-suite laundry. Set in a desirable neighborhood, it’s just minutes from all major amenities. (id:51992)
27 Copernicus Boulevard Unit# 8
Brantford, Ontario
Clean & Bright 4-5 private offices, large reception, 2 office bathrooms and shop bathroom with shower. Large shop area with rollup drive in door 12x14 and 8x8 drive in and dock level doors, radiant tube heating and floor drain. 2,500 sf on main floor, an additional 660 sf on 2nd floor. Lit canopy available for advertising signage. (id:51992)
27 Copernicus Boulevard Unit# 7
Brantford, Ontario
Affordable, well kept 2,800 sqft Industrial unit with 2 floor offices. Reception, washrooms private offices and open bull pen. Bright shop space with large drive in door 12x14 . Parking in front of and side of building. (id:51992)
36 Easton Road
Brantford, Ontario
Freestanding 35,313 sq. ft. industrial building. This updated facility features a perfect balance of high-quality office space and functional shop area. Beautifully finished offices offering a professional environment, designed with attention to detail, are built for your team's comfort and productivity, as well as the well-appointed lunchroom within the warehouse. A separate entrance to the staff locker room, leads into the fully air-conditioned warehouse with epoxy floors and advanced sensor lighting for energy efficiency. Enjoy quick access to bus routes or HWY 403 and easy access to the food court for employees. Available immediately. (id:51992)
20 Zavarella Court
Paris, Ontario
Welcome to 20 Zavarella Court—your in-town escape on one of Paris’ most desirable family courts. It’s the kind of street people hope to end up on: bikes rolling by, casual games of street hockey, and quiet neighbours behind you with an unobstructed, peaceful backdrop offering lasting privacy. This home is a standout, offering more than 4,000 sq. ft. of finished living space across three levels. The exposed concrete driveway and eye-catching curb appeal set the tone the moment you arrive. Inside, the home is designed for both comfortable everyday living and impressive entertaining. A formal dining room sits to your right, while soaring 16-ft ceilings lead you into a bright, open main living area. The white kitchen with Cambria quartz counters connects seamlessly to the living room with gas fireplace, and the breakfast nook walks out to a large partially covered deck—professionally resurfaced in 2025—with stairs to the yard below. The main floor includes a practical mudroom/laundry area off the heated and cooled garage (plus generator and panel), a 2-piece bath, dedicated office, and a private primary suite with double sinks and a glass-tiled shower. Upstairs, three spacious bedrooms share a Jack-and-Jill ensuite. The fully finished walkout basement adds even more living space, featuring huge windows, a 5th bedroom, full bathroom, home gym, and a bright entertainment area perfect for movie nights or game days. Outside, the fully fenced yard offers quiet privacy with no homes directly behind, a full irrigation system, and lots of room to enjoy. Beautifully maintained and thoughtfully updated, this home blends style, comfort, and function at every turn. At 20 Zavarella, you truly get it all—space, quality, and a peaceful backdrop that will never change. (id:51992)
469 Hardy Road Unit# 4
Brantford, Ontario
Quality unit available for lease in a modern industrial building located in Brantford's northwest industrial subdivision with great Hwy 403 access. Excellent exposure and access to the major highway corridors. Professionally finished office space. Open concept, kitchenette, 2pc washroom. (id:51992)
469 Hardy Road Unit# 2
Brantford, Ontario
Excellent exposure and access! Quality unit available for lease in a modern industrial building located on key corner property. Located in Brantford's north-west industrial subdivision with easy access to the major highway corridors. Private office 10'8 x 11'3, open administration area, (2) two pc washrooms and kitchenette complete w/cabinets and sink. Warehouse ceiling height 17'6 clearance. (id:51992)
25 Winter Way
Brantford, Ontario
Welcome to the mature and sought after Pioneer Grove neighbourhood, known for its stately and charming Executive Homes, of which 25 Winter Way is a shining example. This 2 Storey, 3 bedroom, 1.5 Bath brick home features stunning gardens that surround an in ground pool as well as a hot tub. The main floor features upgraded hardwood flooring throughout the formal living and dining room as well as the family room where you will also find a cozy gas fireplace and a vaulted ceiling with a skylight affording an abundance of natural light. The kitchen is well appointed with newer stone countertops and includes the fridge, stove and newer dishwasher. Walk out to a 2 tiered deck and spend the summer months in a beautiful, heated, roman style inground swimming pool complete with walk in steps with heated jets, fibre optic lighting and a new textured non slip pool liner (2021). A Polaris robotic cleaner (new in 2018) and a fitted winter safety cover are also included. The backyard definitely qualifies as an 'Oasis' for outdoor entertaining, relaxing and enjoying family time and also features a 6 person Hot Tub. The second storey is home to 3 generously size bedrooms including the primary bedroom featuring 2 double closets. The main bathroom has been fully renovated in recent years with porcelain flooring, a modern soaker tub and separate shower. New asphalt driveway in 2021, 2nd storey windows in 2013. This home is a must see and a delight to tour!!! (id:51992)
23 Whitton Drive
Paris, Ontario
Welcome to Your Dream Home in the Prettiest Town of Paris, Ontario! Step into modern elegance with this stunning brand-new build offering 5 spacious bedrooms and 4 beautifully designed bathrooms. Nestled in one of the most picturesque communities in Ontario, this home combines luxurious finishes with the warmth and functionality every family needs. From the moment you walk in, you're greeted by a grand high-ceiling entrance and gleaming hardwood floors that flow throughout the main level. The heart of the home is the open-concept eat-in kitchen, featuring quartz countertops, stainless steel appliances, modern lighting, and a layout that effortlessly blends style with functionality. Just off the kitchen, the cozy family room invites you in with a gas fireplace framed by custom built-in shelving—the perfect place to relax or entertain. Upstairs, you’ll find five generously sized bedrooms, including a serene primary suite with its own private ensuite bath. With four bathrooms, morning routines and evening wind-downs are smooth and seamless for the whole family. The full basement offers endless possibilities, ready for your personal touch—whether you dream of a home gym, media room, or additional living space. Outside, enjoy the privacy and potential of an oversized pie-shaped yard, stretching over 144 feet deep—ideal for a future pool, garden oasis, or backyard entertaining. Located just minutes from highway access, shopping, top-rated schools, parks, and the gorgeous local trails that make Paris such a special place to call home. Don't miss your chance to own this exceptional property in one of Ontario’s most sought-after towns. (id:51992)
677 Park Road N Unit# 150
Brantford, Ontario
Welcome to this stunning end-unit townhome, beautifully upgraded and ideally located in Brantford’s highly sought-after north end—offering the perfect combination of comfort, style, and convenience. From the moment you enter, you’re greeted by a long, inviting foyer that ascends to the main living area, setting the tone for the bright and spacious layout that awaits. This home is one of the largest floor plans offered in the complex. Enjoy open-concept living at its finest, with the living room, dining area, and chef’s kitchen flowing seamlessly together—ideal for entertaining or everyday family life. A garden door leads out to a fully covered balcony, perfect for enjoying morning coffee or evening relaxation in any weather. The modern kitchen is a dream for any home cook, featuring gleaming granite countertops, stainless steel appliances, and a large peninsula with seating for casual dining. A stylish powder room completes the main level, offering added convenience for guests. Upstairs, you’ll find three generously sized bedrooms, including a beautiful primary suite complete with a walk-in closet and private ensuite bathroom. An additional 4-piece bathroom and the convenience of second-floor laundry make day-to-day living easy and efficient. Located close to top-rated schools, parks, shopping, and all essential amenities, this home truly offers it all. A brand-new park is even currently being developed just behind the property, adding even more value and appeal to the location. Whether you're a first-time buyer, growing family, or looking to downsize without compromise, this North End gem is ready to welcome you home. (id:51992)
461 Blackburn Drive Unit# 18
Brantford, Ontario
Welcome to 461 Blackburn Drive Unit #18, where modern comfort meets elegant design in the heart of beautiful Brantford City. This modern masterpiece end unit townhouse offers more than most detached homes do, with 3 spacious bedrooms, 3 bathrooms, and over 1,600 sq ft of thoughtfully designed living space. Step inside to a sun-soaked, open-concept main floor, where oversized windows, 9-ft ceilings, and rich laminate flooring create a bright, airy atmosphere. The gourmet kitchen is a true showstopper, featuring stainless steel appliances, quartz countertops, a large centre island, and stylish tile backsplash, perfect for casual meals or entertaining guests. Upstairs, retreat to the primary suite oasis with a walk-in closet and a private 3-piece ensuite. Two additional bedrooms offer flexibility for kids, guests, or a home office. Convenient upper-level laundry adds ease to everyday living. Enjoy outdoor space on your private backyard patio — ideal for morning coffee or evening relaxation. With an attached garage + driveway, parking for two is a breeze. Set in a quiet, family-friendly neighbourhood, you’re minutes from parks, schools, shopping, and all the conveniences of West Brant. This is low-maintenance living without compromise.. the perfect place to call HOME. Treat yourself to a new set of keys this fall, and fall in LOVE with where you live. (id:51992)
248 Old Onondaga Road E
Onondaga, Ontario
Just over 86 acres of vacant land with approximately 45 acres workable. 15 acres of bush and ravine. Located where executive homes have been built on smaller lots around and in front of this piece. Pretty setting for someone wanting to build a big executive home, or smaller rural setting home with nature all around. or investment with potential in the future. Farmer currently rents for corn , soya bean or hay. Very close to City of Brantford. Gorgeous building site!! (id:51992)
85 Morrell Street Unit# 224a
Brantford, Ontario
Are you a young professional, first time home buyer, or looking to downsize? This stunning and meticulously cared for executive corner suite boasts many unique features, making it a standout unit at The Lofts condominiums in Brantford’s highly desirable Holmedale neighbourhood. This unit features a large, open concept living space and kitchen with modern finishes, stainless steel appliances and tile flooring throughout, as well as a large bedroom with more than enough room for a king bed and a home office. Front hall and bedroom closets are double height with built in shelving units and tons of storage space. The entire unit features high ceilings, pot lights and ample natural light. The bathroom offers a floor to ceiling modern tile shower with a beautiful shower glass door. A spacious laundry and storage space completes the interior of this suite. Just off the main living space, you will find a large private balcony perfect for enjoying those warm summer nights. Included with this condominium is one parking space conveniently located close to the building entrance, as well as access to a rooftop patio with BBQ & fire top table, as well as a community room that can be rented for private events. The Lofts are just steps away from Grand River trails and parks. The property is perfectly located for those who enjoy nature walks, jogging, cycling or cross-country skiing, and is ideal for those who appreciate a quiet, safe and welcoming neighbourhood. Don’t miss out on this incredible opportunity – this condo is one of a kind! (id:51992)
38 Hutchison Road
Guelph, Ontario
Mikmada Homes built 4 bed, 2.5 bath detached home. Built in 2022, this open plan main floor layout offers good space and lots of natural light. Upstairs the 4 good sized beds and 2 full bathrooms offers convenience for the hustle and bustle of a busy family. The basement is currently unfinished, allowing someone to come in and finish their way to suit their needs. Being sold in As-is condition. No representations or warranties are made of any kind by the Seller. Rental equipment is unknown. (id:51992)
5 Old Hamilton Road Unit# 2
Port Dover, Ontario
Beautiful 3 Bedroom, 4 Bathroom 2 Storey Townhome with Walk-Out Doors on every level. Enjoy the Beautiful view of Lake Erie from the Upstairs Master Bedroom which boasts a Walk-In Closet, Massive 4 pc Dream Ensuite Bath featuring Glass Shower with rainfall shower, deep Soaker Tub & gorgeous vanity with Quartz. 2 other good-sized Bedrooms with walk-in & double closet, main 4pc Bath. There is convenient Bedroom Level Laundry. The spacious Main Level boasts large Living Room, 2 pc Bathroom, Secure Entrance from attached Garage & luxurious Eat-In Kitchen with Quartz Countertops and beautiful Back Splash, Double Sink, equipped with S/S Refrigerator, Stove, Dishwasher, Microwave plus a rear Walk-out Door to a covered Balcony. The large Basement has L-shaped Rec Room with walk-out to a large patio overlooking the lush green grass in the rear yard, 3 pc Bath, deep storage closet plus extra storage room. This pleasant home is part of the Beautiful Harbour Heights Developments Subdivision and is just a few easily-walkable minutes to the Beach, Mini-Golf, Shopping, lots of Cafes and Restaurants as well as the Beautiful Lighthouse Theatre, for a delightfully entertaining evening out! Central Vac, Luxury Flooring throughout, Modern Lighting & Fixtures, all Window Coverings Stay. Furniture negotiable. Visitor Parking as well. A pleasure to show! (id:51992)
25 Dundee Street
Brantford, Ontario
Welcome to 25 Dundee Street, Brantford. This beautifully renovated 3-bedroom, 2-bathroom bungalow with over 1300 square feet of living space is fully updated and move-in ready for you and your family. Located in a family-friendly neighbourhood, the home is close to all major amenities — including grocery stores, top-rated schools, parks, the public library, restaurants, easy Highway 403 access, and the world-class Wayne Gretzky Sports Centre. Step inside to a bright, open-concept layout featuring a brand-new kitchen with a breakfast peninsula, stainless steel appliances, a separate dining area, and a spacious living room. Recent upgrades include a 100-amp breaker panel, new windows (2025), roof (2025), and doors (2025), high-efficiency furnace (2025), luxury vinyl plank flooring, LED pot light and much more. The fully finished basement offers exceptional versatility, complete with a large bedroom and walk-in closet, a recreation room, a modern bathroom with a glass shower, and a generous laundry area. A separate side entrance provides excellent potential for an in-law suite or rental opportunity. Outside, enjoy a 15' x 25' solid block workshop with new windows and an insulated garage door — perfect for a workshop, business, hobbies, or extra storage. The spacious backyard features a lovely patio, ideal for relaxing or entertaining on warm summer evenings. Don’t miss your chance to make this stunning home yours — schedule your private viewing today! (id:51992)
19 Broadway Street W Unit# 6
Paris, Ontario
Prime Commercial Space in the Heart of Downtown Paris, Ontario Don’t miss this opportunity to secure an affordable, high-visibility commercial space in the thriving downtown core of Paris. This unit features a spacious open floor plan with impressive ceiling heights—an ideal blank canvas for retail, studio, office, or creative entrepreneurial ventures. Versatile and full of potential, this space is ready for your vision. Book your showing today and explore the possibilities! (id:51992)
Lot 6 Willowdale Street
Brantford, Ontario
ELEVATION II MODEL. Introducing the Elevation II Model at Summit Estates, a 3 bedroom, 2 bath executive style home offering 2,006 square feet of thoughtfully designed living space plus a rare 3 car garage. The open concept main floor features 9 foot ceilings, a cozy gas fireplace with mantle, and a stunning custom made kitchen with quartz countertops, perfect for everyday living and effortless entertaining. Upstairs, three spacious bedrooms and well appointed baths provide comfort for family and guests. Located in one of Brantford’s hottest new communities, Summit Estates offers 36 detached homes on generous one third to three quarter acre lots in upscale West Brantford, close to schools, parks, and green space. Choose this premium model or work with our design team to personalize your finishes and features so your Elevation II home feels tailored, timeless, and truly your own. (id:51992)
Lot 3 Willowdale Street
Brantford, Ontario
APEX II MODEL. The Apex II is a spacious and welcoming 2 bedroom, 2 bath bungalow offering 1,765 square feet of comfortable living, paired with the convenience of a 3 car garage. Inside, the main floor feels open and airy with 9 foot ceilings, a custom kitchen fitted with quartz counters, and a warm great room anchored by a gas fireplace and simple mantle. The primary suite offers a peaceful escape, while the additional bedroom provides room for family, guests, or a dedicated workspace. Set within Summit Estates, one of Brantford’s fastest growing upscale communities, the Apex II sits among large executive lots and natural surroundings close to schools, parks, and everyday amenities. This model can be tailored to your style with personalized finishes and layout options, allowing you to create a home that suits the way you live. Limited lots remain. Register to begin planning your Apex II home. (id:51992)

