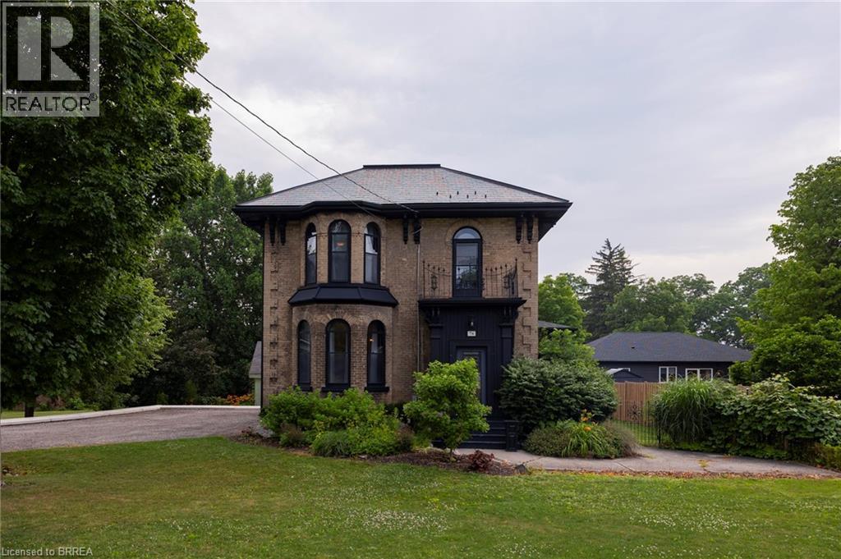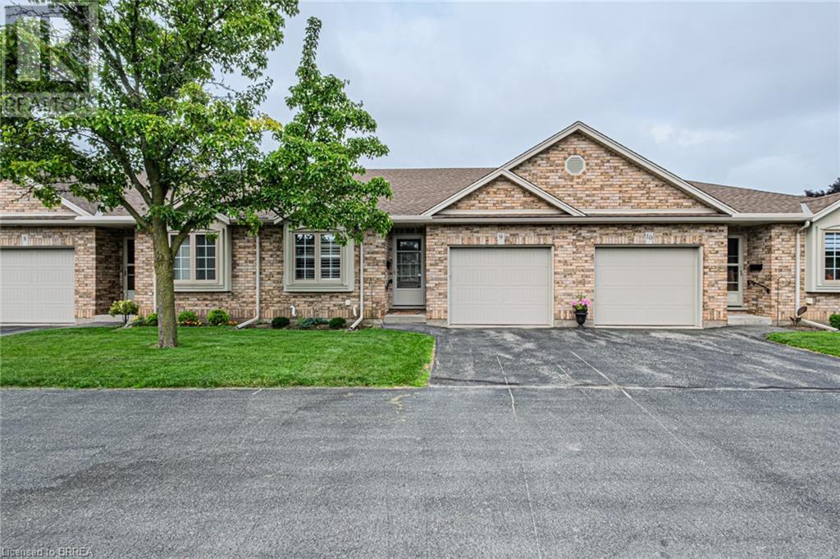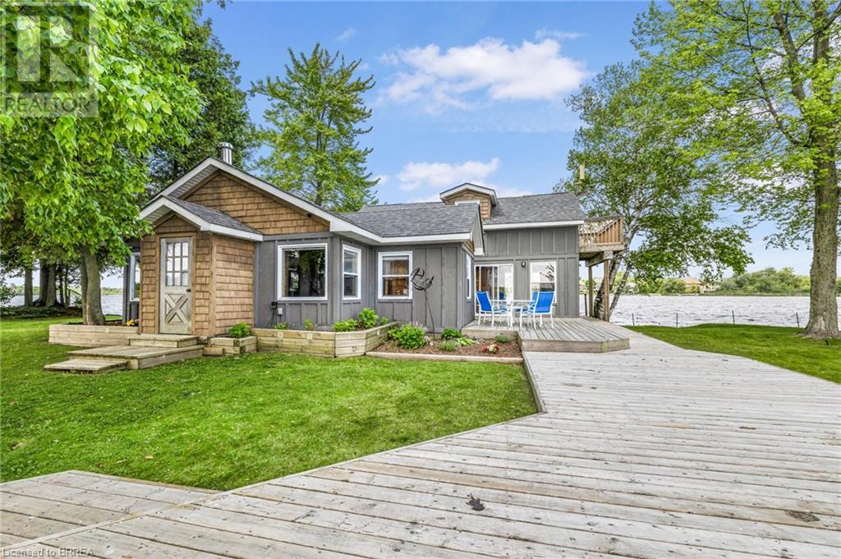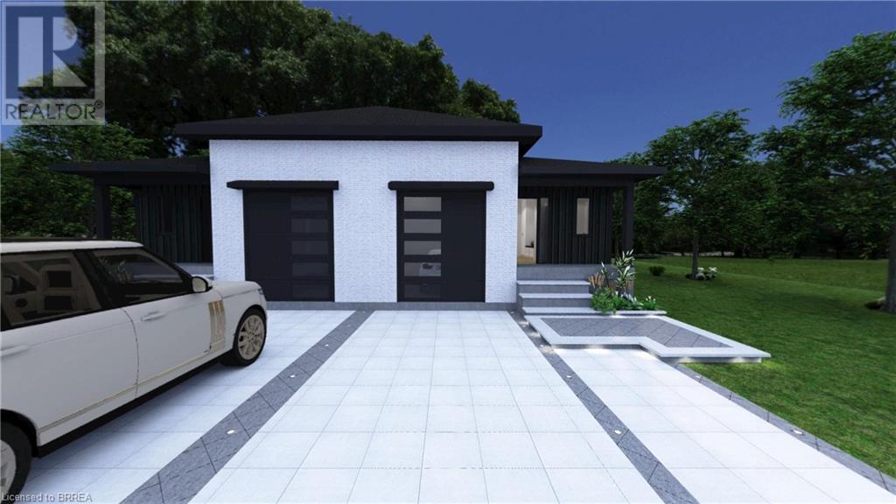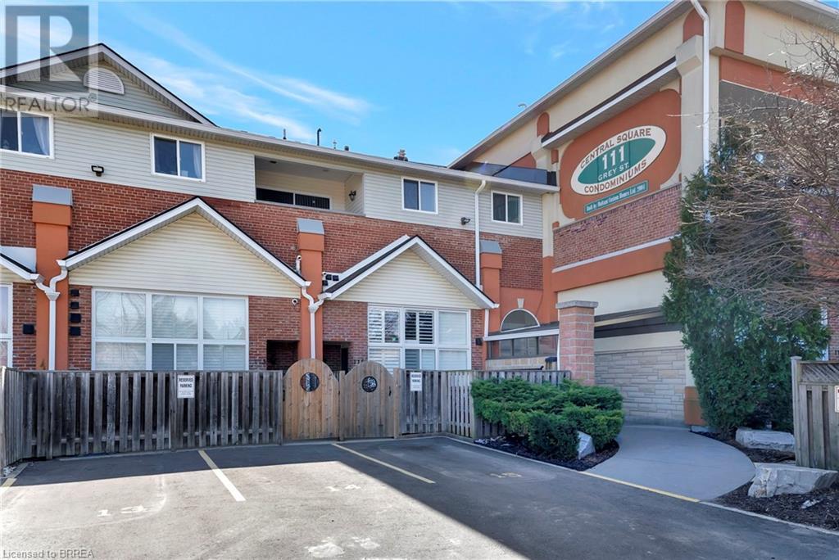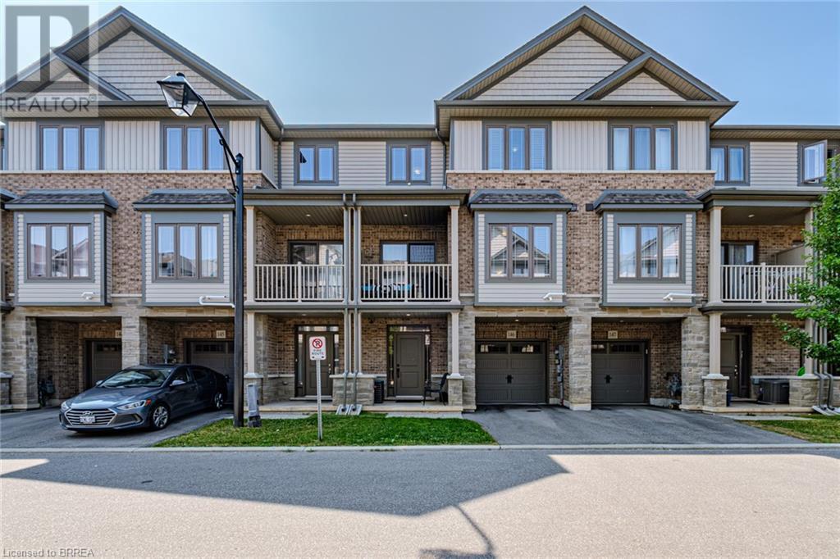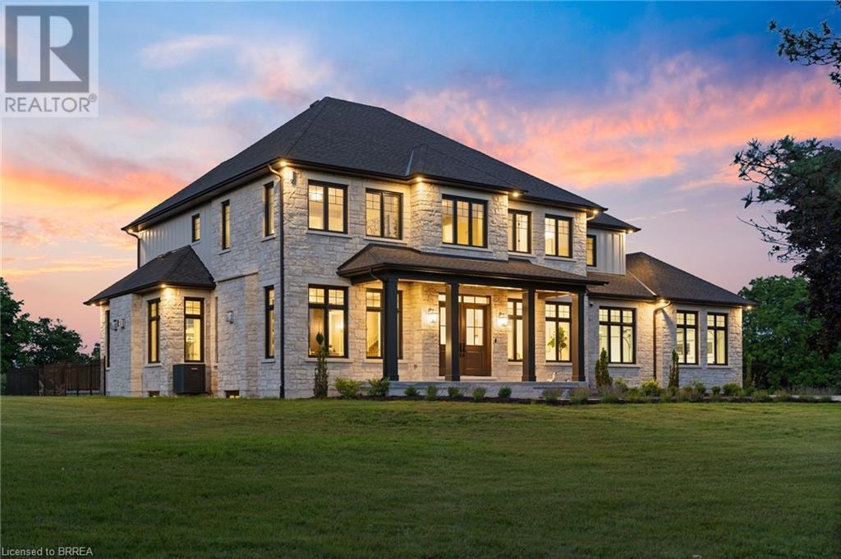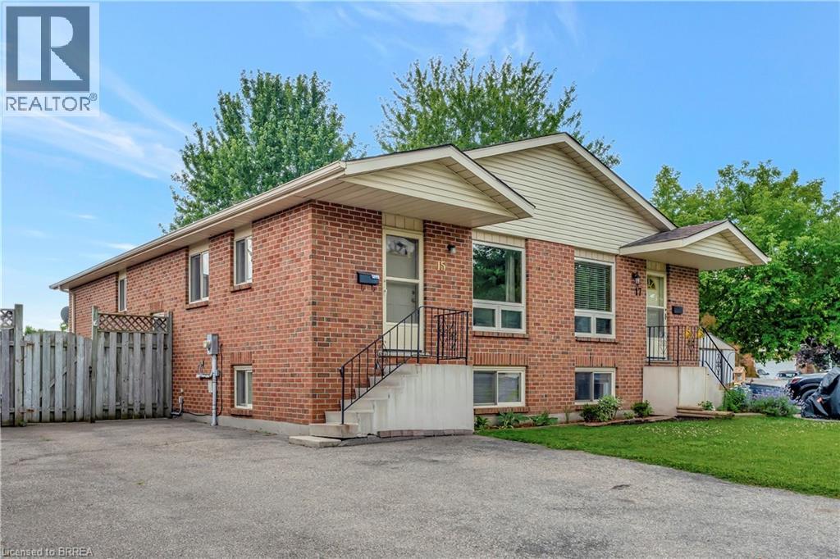76.5 Stover Street N
Norwich, Ontario
Grand curb appeal awaits you at 76.5 Stover St N, Norwich. This 2,603 sf, two storey all brick Victorian home is located at the northern tip of town on a picturesque .373-acre lot. Complete with 4 large bedrooms, 2 full baths, spacious principal rooms with huge windows allowing tons of natural light, 10’ ceilings, crown mouldings, large trim and doors. The spacious country kitchen is beautifully appointed with all major appliances included and opens to the sunroom, the formal dining room and living room with centrepiece gas fireplace. A partially finished basement is handy, and the utility room is great space for extra storage. The fully fenced rear yard provides access to Albert St behind and has two large garden sheds to store all your lawn furniture, yard supplies or outdoor toys. A lovely back deck is perfect for lounging or entertaining, while there is still plenty of space for the kids and dog to run and play. This home offers easy access to a friendly community and a host of local amenities including shops, restaurants, parks, and schools, all within a short distance from your doorstep. 76 Stover St is a must see; combining timeless appeal, spacious living, and an enviable location, 17 minutes to the 401 and 35 minutes to Brantford. Book your private viewing today before this opportunity passes you by. (id:51992)
141 King Edward Street
Paris, Ontario
Welcome to 141 King Edward Street, a stunning brand-new custom-built home with 1744sqft of PRISTINE Living Space located in the heart of Paris, Ontario. Designed with exceptional craftsmanship and NO EXPENSE SPARED, this thoughtfully curated home offers the perfect blend of luxury, functionality, and comfort. Featuring 3 bedrooms and 3 bathrooms, the layout is ideal for modern living, with a spacious primary suite on the main floor complete with a spa-inspired 3-piece ensuite featuring a custom tiled glass shower. The main level also includes a stylish 2-piece powder room, while the fully finished basement offers two additional bedrooms, high-quality carpeting, full 8’ ceilings, and a sleek 3-piece bathroom with another glass shower. Throughout the main floor, you’ll find premium 3/4” hardwood flooring, soft-close custom vanities in every bathroom, and soaring 11’ ceilings in the kitchen and living room that create an airy, open-concept feel. The heart of the home is the custom wood kitchen, complete with rich maple cabinetry, soft-close drawers, quartz countertops, and a built-in custom bench and cabinetry at the front entrance. A 200-amp electrical panel ensures all your modern power needs are met, while the fully finished garage features 12’ ceilings, offering additional storage or workspace potential. Outdoors, enjoy a complete landscaping package that includes beautifully manicured gardens, an interlock driveway, full landscape lighting, and a backyard deck perfect for entertaining or relaxing in privacy with no rear neighbours. Located with convenient highway access and nestled in a peaceful, family-friendly community, this property is the epitome of high-end, move-in ready living. Don’t miss your chance to call 141 King Edward Street your forever home—schedule your private viewing today. (id:51992)
5 Cloverdale Avenue
Brantford, Ontario
Beautiful Brantford cottage-style home on a quiet, dead-end street. This home almost feels like country living. Loads of character in this 3+1 bedroom, 2 bathroom home. Convenient walk-out basement, leading to the 5 car driveway. Original hardwood floors throughout the main level. Large and bright eat-in kitchen. Home is wheelchair accessible. Note the size of the lot. (id:51992)
3 Elm Street Unit# 2
Paris, Ontario
Opportunity in the education sector to own your own business. Make your own hours and enjoy the freedom of the entrepreneur running your own classrooms, your way. Profitable business with tons of opportunity to expand and a perfect franchise model for the business savvy. Full seamless transfer of the business to a new owner with full training and support. Fabulous current location in downtown Paris. Turn key with all materials, furnishings and teaching tools. Unique tutoring model for all ages including proctor site for adults education. Currently working in education and want more? Check out this highly profitable model today! (id:51992)
530 Mount Pleasant Road
Brantford, Ontario
Location, location! Enjoy country living just minutes from city conveniences. Welcome home to 530 Mount Pleasant Road, an adorable bungalow situated on 1.65 acres. This 3-bedroom, 1.5-bathroom home is loaded with charm. Enter inside a spacious foyer, opening to the large formal dining room, the perfect place to host gatherings. Off the dining room is a cozy sitting room that has a sliding door to the back deck. The eat-in kitchen offers ample storage space. The living room is a great space to enjoy with large windows and a wood fireplace. The spacious primary bedroom offers a convenient 2-piece ensuite bathroom. The main floor is complete with 2 additional bedrooms, one currently being used as an office and a 4-piece bathroom. This property has multiple outbuildings including a 2-car detached garage, a large workshop which consists of workshop space, a breezeway, and a recreation space with a bar. A 2-door barn and a 5-bay pole barn complete the property. This is one you will not want to miss! (id:51992)
151 Siebert Avenue
Kitchener, Ontario
Fully Renovated 3 Bedroom 1 Bath Apartment With Private Garage In a great neighborhood with a private parking lot. Close to many amenities, grocery stores, local universities and colleges. Shared laundry room available in building. $2350 per month plus hydro Private Garage Available right away. (id:51992)
110 Somerset Road Unit# 9
Brantford, Ontario
MAYFAIR SUBDIVISION. This is a fantastic location and one of Brantford's most desirable bungalow townhome complex's! Over 1700 square feet of finished living space and boasting vaulted ceilings with 2+1 bedrooms and 2 bathrooms. The open concept Great room encompasses a generous size kitchen with pennisula, loads of cabinetry and b-in dishwasher. The Living/dining room combo has a gas fireplace and patio door walk out to your own private deck. Convenient main floor laundry with access to a single car garage. The second bedroom on the main level is currently being used as a sitting room but could easily be made back into a bedroom The lower level is finished with a huge recreation room perfect for overflow entertaining. There is a 3 pc second bathroom with walk in shower, and a very large 3rd bedroom. Hi-efficiency F/air gas furnace and C/air are only 5 years young. This is the perfect retirement or first time buyer starter town! This small enclave of townhomes offers reasonable condo fees which cover all common area maintenance, windows, doors, roof and deck. Single car garage and private driveway plus visitor parking close by for guests. Less than a 5 minute drive to HWY 403, this is a great location for commuting. Ideally situated close to schools, parks, plaza shopping and the new Costco! (id:51992)
N/a 10th Conc Road
Langton, Ontario
95.27-acre parcel of sandy-loam farmland in Norfolk. Comprised of approx. 78 workable acres with a central irrigation pond. Currently being farmed in a cash crop rotation by a tenant farmer for the 2025 growing season but would be ideal for tobacco or veggies (owner unsure if land has ever grown ginseng). The A zoning permits a home to be built and with natural gas and hydro available at the road. Add to your existing land base or begin your farmland investment right here. This is a nice block of ground, fronting on three quiet paved roads. Do not miss this opportunity, book your private viewing today. (id:51992)
389 Dundas Street Unit# 1706
London, Ontario
Welcome to Unit 1706, a stunning two-bedroom, two-bathroom corner condo in the prestigious London Towers - an iconic 24-storey high-rise. Boasting a prime downtown address at 389 Dundas Street, you're just steps from vibrant restaurants, boutiques, the Covent Garden Market, Budweiser Gardens, Grand Theatre, and all the arts, culture, and nightlife of the core. Inside, Laminate floors flow through an open-concept living space that leads to a private covered balcony - ideal for morning coffee or evening refreshments. A spacious master suite features dual closets and a private ensuite, while the second bedroom and bath provide ample space for guests, a home office, or roommates. Modern comforts include central air-conditioning via heat pump, renovated bathrooms and the convenience of in-suite laundry. All-inclusive living - your rent covers heat, hydro, water, and one underground parking space. You'll also enjoy full access to the buildings extensive amenities: indoor salt-water pool, fitness centre, sauna, party room, secure entry. Commuting is effortless with excellent transit options provided by London Transit, which operates 28 regular routes downtown, and major bus rapid transit (BRT) under development. Cyclists will appreciate the citys high bikeable score and nearby scenic trails - notably along the Thames River and Victoria Park. A rare opportunity for hassle-free, upscale urban living - this condo is ideal for professionals, couples, or healthcare workers seeking proximity to Western University, Victoria Hospital, and St. Josephs. Experience the perfect blend of comfort, convenience, and community. (id:51992)
N/a 10th Conc Road
Langton, Ontario
95.27-acre parcel of sandy-loam farmland in Norfolk. Comprised of approx. 78 workable acres with a central irrigation pond. Currently being farmed in a cash crop rotation by a tenant farmer for the 2025 growing season but would be ideal for tobacco or veggies (owner unsure if land has ever grown ginseng). The A zoning permits a home to be built and with natural gas and hydro available at the road. Add to your existing land base or begin your farmland investment right here. This is a nice block of ground, fronting on three quiet paved roads. Do not miss this opportunity, book your private viewing today. (id:51992)
94 Superior Street
Brantford, Ontario
Your dream residence awaits at 94 Superior Street in Brantford. This enchanting, fully remodeled two-storey home boasts three spacious bedrooms and two elegantly appointed bathrooms, all nestled within a delightful, family-friendly neighborhood. Every inch of both the interior and exterior has undergone an impressive transformation, showcasing high-end finishes, superior craftmanship, and meticulous attention to detail. As you approach, a charming front porch invites you to relax with your morning coffee, offering a serene spot to enjoy the day. Step inside to discover a beautifully designed open-concept living space that seamlessly connects the inviting living room, dining area, and modern kitchen. The cozy living room features a stunning tile-surround fireplace, complete with a built-in television nook—perfect for cozy evenings with loved ones. The kitchen is a chef's dream, equipped with sleek, contemporary cabinetry, a stylish tile backsplash, a convenient pantry, and premium stainless steel appliances. Entertaining is effortless with multiple entryways leading to the backyard and side of the home, allowing for seamless indoor-outdoor living. Venture upstairs to find three bright and airy bedrooms, including the primary bedroom with dual closets. A conveniently located four-piece bathroom caters to the bedrooms, providing a perfect blend of comfort and functionality. Step outside into your private backyard, where a charming stone patio wraps around from the side to the back of the home—an ideal setting for gathering with friends and family. The upgrades continue on the exterior of the home with fresh paint, board & batten, new front door, and new windows. Additional features include a fully detached garage and a handy shed, providing ample storage space for all your needs. Situated close to schools, shopping, parks, and public transit, this stunning home is a highly desirable gem. Don’t miss out on this beautiful opportunity—book your showing today! (id:51992)
N/a Somme Island
Puslinch, Ontario
Welcome to your island paradise on Somme Island, located on the largest Kettle Lake in all of Ontario, Puslinch Lake. This one-of-a-kind property offers the ultimate in seclusion and natural beauty, with a picturesque setting and modern comforts throughout. Accessible only by water, the island features three separate boat docks for arrival, while a spacious parking lot on the mainland offers convenient vehicle access for you and your guests. As you step into the main residence, you'll be greeted by the warm charm of pine wood flooring that flows throughout the main level, creating a cozy, rustic ambiance. The kitchen is a chef’s dream, featuring granite countertops, a travertine tile backsplash, stainless steel appliances, under-cabinet lighting, and a large center island perfect for both meal prep and casual dining. The stunning living room is highlighted by a wood-burning fireplace set against a dramatic stone wall with a large hearth – the perfect spot to unwind on cool lake evenings. The main-level primary bedroom offers sliding glass doors that open directly onto the deck offering seamless indoor-outdoor living. Large windows frame tranquil lake views, making every morning feel like a getaway. Relax in your stunning sunroom, complete with a hot tub, skylights, and breathtaking lake views. A unique spiral staircase leads to the upper level, where you'll find two additional bedrooms, each with pine wood flooring. One of these charming rooms includes a walkout to a private balcony – the perfect place to sip your morning coffee while taking in the serene surroundings. Surrounding the home is over 7 km of private shoreline, a grassy area, docks, fire pit, and 3 decks, all ideal for playing, fishing, swimming, sunbathing, and lakeside relaxation. Whether you're looking for a summer escape or a year-round sanctuary, this exceptional island property offers a rare opportunity to own your own slice of paradise! (id:51992)
54 Burwell Street
Brantford, Ontario
Welcome home to 54 Burwell St., Brantford. Just steps to the scenic Grand River trails find this renovated bungalow in the sought after Holmedale community, close to parks, schools, highway access and all major amenities. This 3 bedroom 1 bath home has a completely transformed main level. New windows (2024), new flooring throughout and engineered hardwood flooring (2023), kitchen renovation with all new appliances, cabinetry, lighting and quartz counters (2023) and brand new bathroom (2023). The addition at the rear is perfect for a den, sitting room, kids play room! Enjoy a private backyard 125ft deep with a storage shed as well. Just move right in and enjoy! (id:51992)
570 West Street Unit# 2
Brantford, Ontario
Welcome to this beautiful and spacious 3-bedroom, 2-bathroom bungalow-style Townhouse, offering the perfect blend of comfort and convenience. This well-maintained Townhouse offers a bright and spacious open-concept main floor, seamlessly connecting the living and dining areas—ideal for both entertaining guests and enjoying quiet family time. The living room features a large window and skylight that floods the space with natural light, creating a warm and inviting atmosphere. The functional kitchen provides ample cupboard space and an efficient layout, making meal prep a breeze for all your culinary needs. One of the unique features of this home is the potential for two primary bedrooms—one on the main level and one on the fully finished lower level—both offering walk-in closets for added convenience. The secondary bedroom on the main floor includes sliding patio doors that leads directly to the backyard deck, perfect for enjoying your morning coffee or hosting evening barbecues, with a natural gas line already in place for your grill. Downstairs, the fully finished lower level offers a generous recreation room along with a spacious additional bedroom that could easily serve as a second primary suite, home office, guest quarters, or a dedicated hobby space—giving you flexibility to suit your lifestyle. Ideally located in Brantford’s highly sought-after North End, this home is just minutes from top-rated schools, beautiful parks, major amenities, and offers quick and easy access to Highway 403. Whether you're a first-time buyer, downsizer, or investor, this charming Townhouse is a fantastic opportunity in a prime neighbourhood. (id:51992)
139 King Edward Street
Paris, Ontario
Welcome to 139 King Edward Street, a stunning brand-new custom-built home with 1744sqft of PRISTINE Living Space located in the heart of Paris, Ontario. Designed with exceptional craftsmanship and NO EXPENSE SPARED, this thoughtfully curated home offers the perfect blend of luxury, functionality, and comfort. Featuring 3 bedrooms and 3 bathrooms, the layout is ideal for modern living, with a spacious primary suite on the main floor complete with a spa-inspired 3-piece ensuite featuring a custom tiled glass shower. The main level also includes a stylish 2-piece powder room, while the fully finished basement offers two additional bedrooms, high-quality carpeting, full 8’ ceilings, and a sleek 3-piece bathroom with another glass shower. Throughout the main floor, you’ll find premium 3/4” hardwood flooring, soft-close custom vanities in every bathroom, and soaring 11’ ceilings in the kitchen and living room that create an airy, open-concept feel. The heart of the home is the custom wood kitchen, complete with rich maple cabinetry, soft-close drawers, quartz countertops, and a built-in custom bench and cabinetry at the front entrance. A 200-amp electrical panel ensures all your modern power needs are met, while the fully finished garage features 12’ ceilings, offering additional storage or workspace potential. Outdoors, enjoy a complete landscaping package that includes beautifully manicured gardens, an interlock driveway, full landscape lighting, and a backyard deck perfect for entertaining or relaxing in privacy with no rear neighbours. Located with convenient highway access and nestled in a peaceful, family-friendly community, this property is the epitome of high-end, move-in ready living. Don’t miss your chance to call 139 King Edward Street your forever home—schedule your private viewing today. (id:51992)
13 Old Onondaga Road W
Brantford, Ontario
Great opportunity to start green house, with all equipment included, or could be a great warehouse facility with multiply overhead doors, 12' ceiling space, close to major highways. (id:51992)
111 Grey Street Unit# 212
Brantford, Ontario
Welcome to Unit 212 at 111 Grey Street — a bright and stylish 2-storey condo located in the heart of Brantford. Perfect for first-time buyers, downsizers, or savvy investors, this well-maintained home offers comfort, convenience, and plenty of space to live and grow. Inside, you'll find 3 generous bedrooms, 2 full bathrooms, and the ease of in-suite laundry. The open-concept main level is a standout, featuring a spacious living room with soaring 16-foot ceilings that flood the space with natural light — perfect for relaxing or hosting friends. The kitchen is thoughtfully laid out with ample cabinetry, plenty of counter space, and sleek stainless steel appliances. Enjoy your private balcony just off the main living area — a peaceful retreat for morning coffee or evening sunsets. The main floor also includes a large bedroom, a full 4-piece bathroom, and a convenient laundry area. Upstairs, you'll find two additional bedrooms and another full bathroom, making this layout ideal for families, roommates, or those who work from home. This move-in ready condo comes with one assigned parking spot and plenty of visitor parking for guests. You're steps away from public transit, parks, and shopping — including a local grocery store right across the street! Don't miss your chance to own this charming, low-maintenance home in a central and sought-after location. (id:51992)
77 Diana Avenue Unit# 146
Brantford, Ontario
Welcome to this stunning freehold townhome in the sought-after Focus Towns community! This beautifully maintained 3-storey home features 2 spacious bedrooms, 2 bathrooms, an attached 1-car garage, and a private balcony. Step inside to a generous foyer complete with a closet, utility room, garage access, and stairs leading to the bright and inviting second level — the heart of the home. Here, you'll find an open-concept layout with a modern kitchen, combined living and dining space, a 2-piece powder room, and access to the charming balcony — perfect for relaxing. The third level offers two well-sized bedrooms, a 4-piece main bathroom, a convenient laundry closet, and a cozy study nook ideal for working from home or reading. Located close to schools, parks, trails, shopping, and with easy access to Highway 403, this home combines comfort, style, and convenience. Don’t miss your chance to make this incredible home yours — schedule your private showing today! (id:51992)
4 Sleeth Street
Brantford, Ontario
Welcome home to this Gorgeous two story detached in the great neighborhood of Brantford. This home features 4 Bedrooms,2.5 Washrooms with brick stone and stucco elevation. 9' Ceiling on main level. Open Concept Living Room/Dining Room and eat in Kitchen. Hardwood flooring on main level and Granite countertops in kitchen and a backsplash. Second Level Features master Bedroom with en-Suite bath and walk-in-closet and also has laundry and 3 additional Bedrooms. First exit of Brantford when coming from GTA and only 2 minutes from 403 highway. Close to schools, shopping malls and all other amenities. (id:51992)
15 Munro Circle
Brantford, Ontario
Welcome to 15 Munro Circle, a spacious executive home offering 2,233 sq. ft. of modern living in a sought after family-friendly West Brant - Brantford neighbourhood. With 9-foot ceilings on both the main and upper levels, laminate flooring, custom blinds, and stylish finishes throughout, this home is both functional and elegant. The open-concept eat-in kitchen with island features high-end LG stainless steel appliances and flows into a large family room—ideal for entertaining. A separate dining area offers additional space for hosting dinners or special occasions. A beautifully curved staircase leads to the second floor, where you will find four generous bedrooms. The primary suite includes a large walk-in closet and private ensuite with a soaker tub and a separate shower with glass doors. The second-floor also features a laundry room with an LG washer and dryer. Outside, the home offers a fenced backyard for additional privacy. Located close to scenic trails, schools, public transit, and shopping, this home brings together the space, style and location you've been searching for. Come see it for yourself! (id:51992)
30 Highway 2
Princeton, Ontario
Presenting a once in a lifetime property. Welcome home to the iconic Falkland Springs Estate at 30 Brant County Highway 2, Brant. A generational retreat on over 10 acres of scenic countryside. Custom built in 2024, this elegant showpiece is perched atop a breathtaking landscape—a legacy property offering unmatched privacy and grandeur. Equipped with outbuildings and ponds, start the tour through a gated entry that leads up a winding and fenced road. Commanding a staggering 7472 sq ft en masse, with nearly 2000 sq ft in the oversized 4 car garage and 7100 sq ft of which is masterfully crafted finished living space. The home radiates timeless sophistication. Find 6 bedrooms and 6 bathrooms including a separately accessed and full in law suite and full kitchen. Enter the home into a bright and inviting foyer. To the left, a richly appointed office with custom built-ins and a gas fireplace sets a refined tone. On the right, an elegant dining room showcases intricate ceiling details, ideal for formal gatherings. The heart of the home is the open-concept kitchen and living room. Coffered ceilings and a cozy gas fireplace create warmth, with sight-lines of private resort-style backyard—complete with an outdoor kitchen, covered patio, gas fireplace, and heated saltwater pool. The chefs kitchen outfitted with high end, built-in appliances. It seamlessly blends functionality with luxury with an abundance of custom cabinetry and ample counter space. Upstairs enjoy a coffee bar leading into the primary suite with walk through closet, a stunning en suite and a balcony overlooking the pool and mature trees. The bright basement is home to the secondary suite but is still versatile and has room for the whole family! Enjoy an additional rec room, a sauna with plenty of seating and a dedicated theatre room. This home has it all! For the hobbyist the larger of the outbuildings was once a hatchery is 5387 sq ft. For the discerning buyer; don’t wait, begin your legacy today. (id:51992)
165 East Avenue
Brantford, Ontario
Welcome home to 165 East Avenue, Brantford. This charming home offers 3 bedrooms, 2 updated bathrooms, and thoughtful modern upgrades throughout. Tucked away on a quiet dead-end street and backing onto a park with no rear neighbours, it offers privacy and a peaceful setting surrounded by nature. Step inside to find a bright, freshly painted interior complemented by updated vinyl flooring and stylish accent walls that add character. The living and dining areas feel open and welcoming, filled with natural light and perfect for gathering with family and friends. The kitchen has been tastefully refreshed with quartz countertops, contemporary light fixtures, new hardware, a modern faucet, updated plumbing, and a semi walk-in pantry - making it both functional and stylish. The adjoining dining area easily seats 8–10, ideal for family meals or entertaining guests. Upstairs, you'll find three comfortable bedrooms, including a primary bedroom featuring an accent wall and walk-in closet. Need more space? The basement offers flexibility for storage, a workshop, or a home gym. Outside, enjoy a fully fenced backyard perfect for kids, pets, or weekend get-togethers. Relax on the spacious back deck or start your mornings on the welcoming front porch framed by mature trees. The deep lot backing directly onto a park, along with a brand new privacy fence and gate (2023), creates a true backyard retreat. Whether it's relaxing indoors, hosting family and friends, or enjoying the peaceful outdoor setting, 165 East Avenue is move-in ready and waiting for you to make it your own. Book your private showing today and see all this beautiful property has to offer! Check out the feature sheet for a full list of upgrades. (id:51992)
11 Maplecrest Lane
Brantford, Ontario
Welcome to this beautifully updated 2+1 bedroom, 2-bathroom home located in the sought-after Brier Park neighbourhood. Nestled on a quiet street and close to parks, schools, and shopping, this home offers both convenience and comfort for families and professionals alike. The exterior boasts a fully fenced, generously sized yard with front and rear irrigation systems and a double car driveway with an attached garage. Step inside to find a freshly painted interior (2025) with new laminate flooring throughout, and tile in the kitchen and bathrooms. Stylish new light fixtures add a modern touch, while a Nest thermostat enhances energy efficiency. The foyer welcomes you with impressive 12-foot ceilings and direct access to the garage. The bright living room features pot lights, creating a warm and inviting space. The open-concept kitchen and dining area includes white cabinetry, ample cupboard and counter space, quartz countertops (2025), a grey subway tile backsplash, double sink, and stainless steel appliances. Sliding doors lead directly to the backyard—perfect for entertaining. The spacious primary bedroom offers double closets and large windows for natural light. A second upper-level bedroom also features a full closet and plenty of space. The main 5-piece bathroom has been tastefully updated with a double sinks, LED mirror, modern hardware, and a tub/shower combo. Downstairs, the bright and spacious recreation room is highlighted by a natural gas fireplace—ideal for cozy evenings. A third bedroom with a closet, a stylish 3-piece bathroom with stand-up shower, and a laundry room/utility room complete the lower level. This move-in-ready home offers modern updates, functional space, and a prime location—don’t miss the opportunity to make it yours! (id:51992)
15 Ivy Crescent
Paris, Ontario
Spacious 4 bedroom, 2 bathroom semi in the picturesque town of Paris. Updated bathroom with glass encased shower, open concept kitchen and living room features center island and breakfast bar with plenty of cabinets for storage. Finished rec room with added games room - a great space to watch the games. Fully fenced private yard with shed and patio. Double wide driveway with 5 parking spaces. Walk to fairgrounds, schools and parks. (id:51992)

