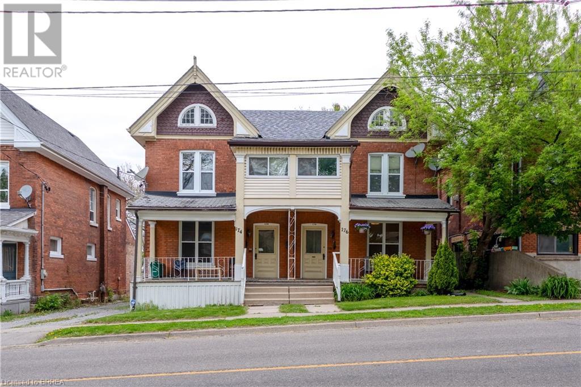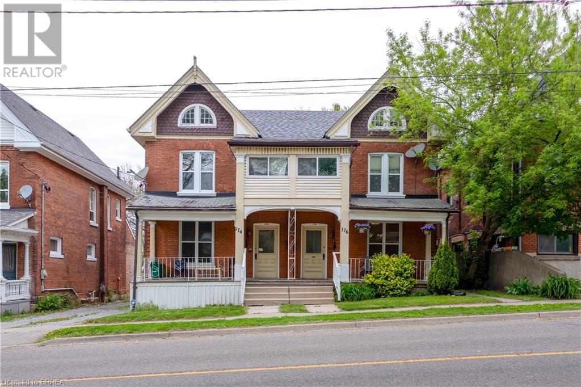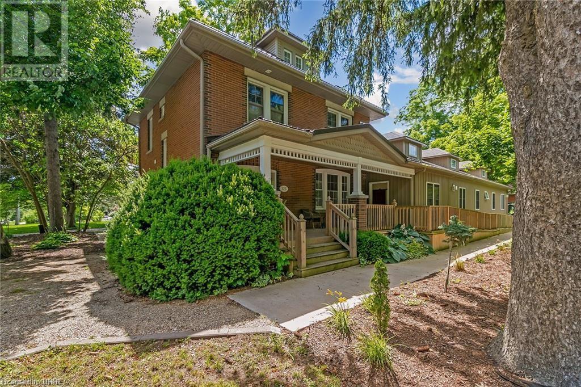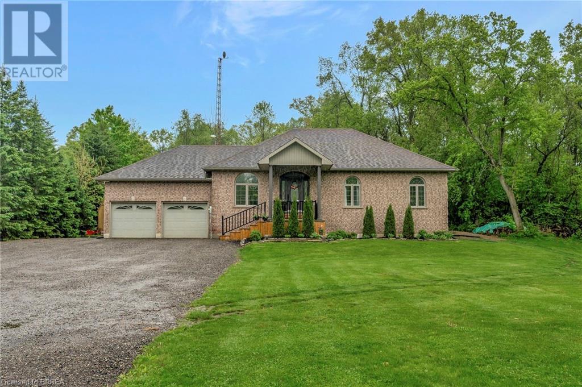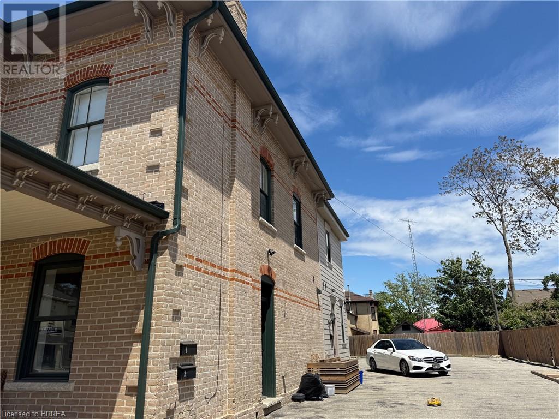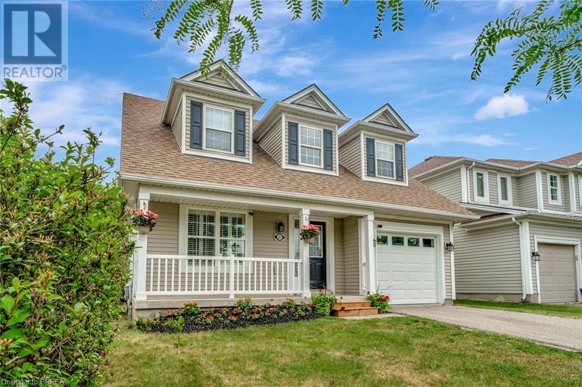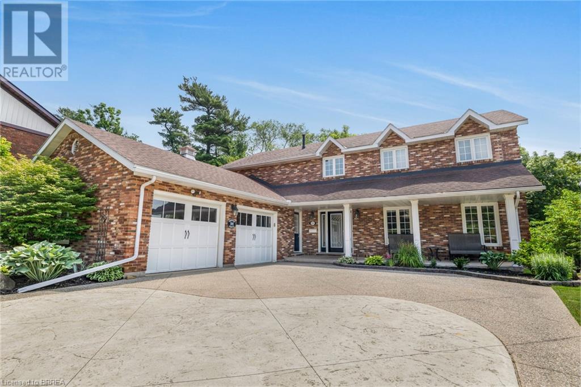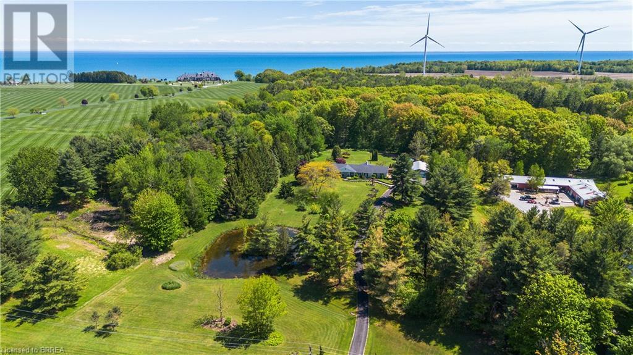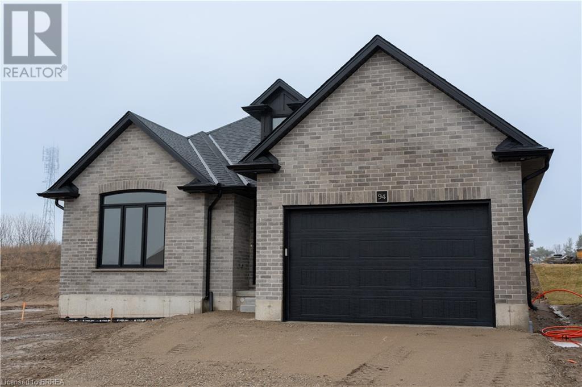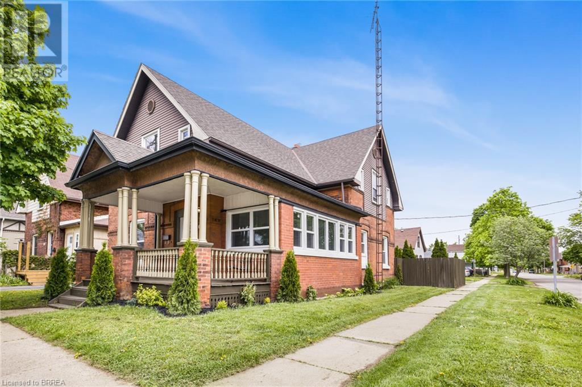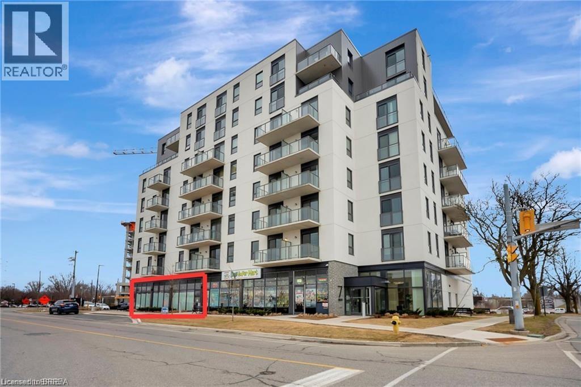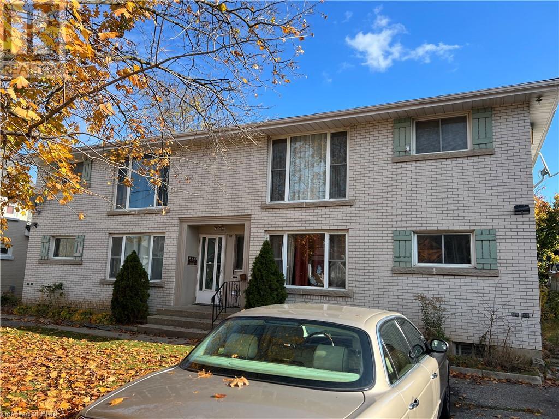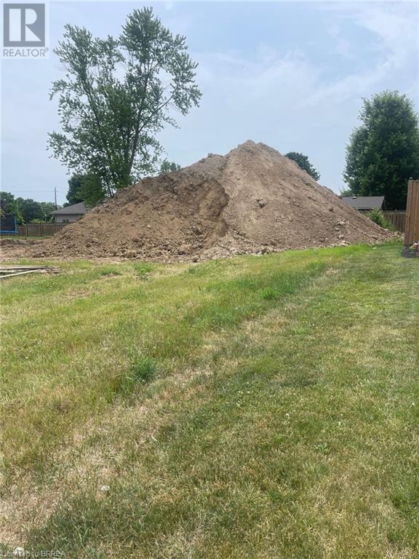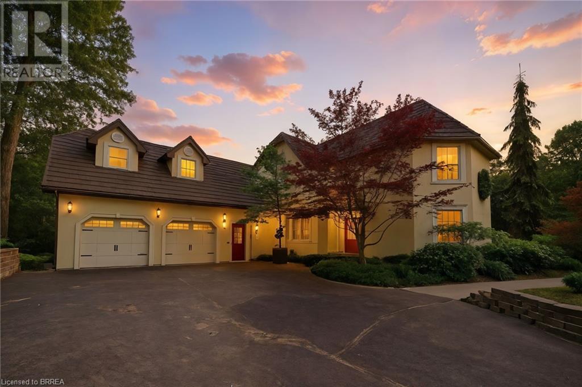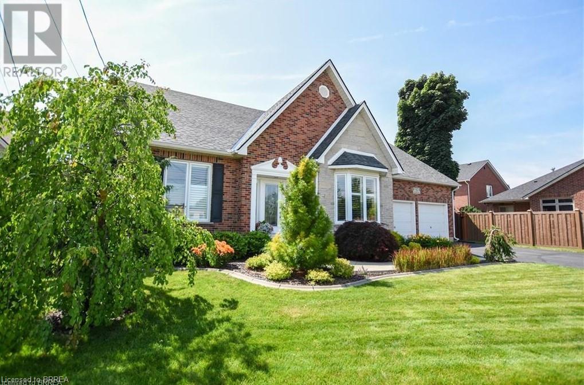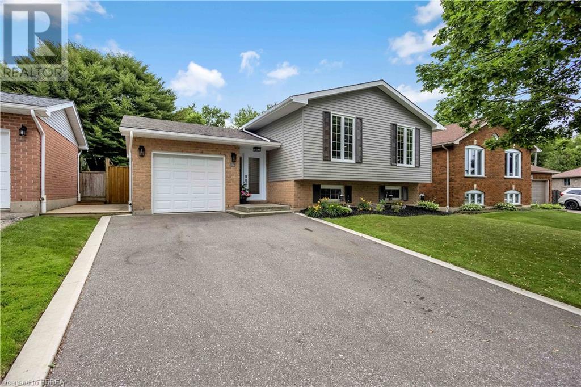7a Yeager Avenue
Simcoe, Ontario
An absolutely stunning newly constructed custom semi-detached home! This remarkable property boasts 2118 sq. ft. of meticulously designed living space. Upon entry, you're greeted by a versatile room perfect for a bedroom, office, playroom or dining area tailored to your family's needs. The gourmet eat-in kitchen features elegant quartz countertops, a convenient walk-in pantry, and a cozy breakfast area. The adjacent living room is adorned with a spanse of windows and a charming gas fireplace, creating a warm and inviting atmosphere. The main floor also includes a practical space off the garage that is perfect for all your outdoor belongings, a sleek 2-piece bathroom, and access to the insulated 1 1/2 car garage. Moving upstairs reveals a thoughtfully planned layout with a laundry room for convenience, 2 spacious extra bedrooms, and a 4 piece guest bathroom. The second story culminates in an opulent master bedroom and ensuite area, complete with a generously sized walk-in closet, expansive windows offering natural light, a beautifully tiled shower with a glass wall, a double vanity, and LED-lit mirrors for added sophistication. Outside, you'll find a covered front porch ideal for relaxing evenings & a substantial covered back patio equipped with a roughed-in natural gas line, perfect for BBQ gatherings. With a bungalow expected to be built behind, this 34 x 148 ft. lot offers both privacy and elegance. Price includes HST, making this exquisite property an exceptional value. (id:51992)
174-176 Darling Street
Brantford, Ontario
Discover this fully renovated fourplex nestled in the heart of Brantford's downtown residential area. Featuring a remarkable cap rate of 6.84%, this property is an exceptional find for investors and end-users aiming to offset mortgage costs while building real estate wealth. Each of the four units has been meticulously updated, boasting modern kitchens with two-tone cabinetry, stone countertops, and stylish backsplashes. The bathrooms have been redesigned with contemporary fixtures and hardware, complemented by upgraded lighting and preserved original hardwood floors, enhancing the property's premium rental appeal. Additional amenities include a shared laundry room, ample storage space, and private parking. Situated in a prime residential neighborhood, the property is just moments away from major amenities and public transit, ensuring convenience for tenants and owners alike (id:51992)
174-176 Darling Street
Brantford, Ontario
Discover this fully renovated fourplex nestled in the heart of Brantford's downtown residential area. Featuring a remarkable cap rate of 6.84%, this property is an exceptional find for investors and end-users aiming to offset mortgage costs while building real estate wealth. Each of the four units has been meticulously updated, boasting modern kitchens with two-tone cabinetry, stone countertops, and stylish backsplashes. The bathrooms have been redesigned with contemporary fixtures and hardware, complemented by upgraded lighting and preserved original hardwood floors, enhancing the property's premium rental appeal. Additional amenities include a shared laundry room, ample storage space, and private parking. Situated in a prime residential neighborhood, the property is just moments away from major amenities and public transit, ensuring convenience for tenants and owners alike (id:51992)
220 Nelson Street
Brantford, Ontario
Introducing 220 Nelson Street—a distinguished multi-unit property situated in one of Brantford's most sought-after residential and rental neighborhoods. Priced at $749,900, this property boasts a solid 5.9% capitalization rate, making it an ideal acquisition for investors or end-users aiming to offset mortgage expenses while building substantial real estate equity. Zillow This architecturally unique building comprises three distinct units, each thoughtfully renovated to blend historical charm with modern amenities: Unit 1: Features soaring 10-foot ceilings, expansive windows that flood the space with natural light, a fully redesigned kitchen equipped with stainless steel appliances (including a dishwasher), and a contemporary 4-piece bathroom adorned with stylish accent tiles. This unit also offers a private, fenced backyard—perfect for outdoor relaxation. Unit 2: Boasts a unique wrap-around layout that provides excellent separation between the living and sleeping areas. The unit is enhanced by large windows and preserved late 1800s architectural details, offering residents a premium living experience. Unit 3 (Loft): A modern and trendy loft space that showcases the character of turn-of-the-century architecture. This unit includes an upgraded kitchen, contemporary bathroom, and new flooring, creating a captivating and comfortable living environment. Additional property highlights include a shared laundry room, ample basement storage, multiple parking spaces, and a detached two-car garage. Located just moments from major amenities and public transit, this property ensures convenience for tenants and owners alike. With a total of 4 bedrooms, 3 bathrooms, and 2,267 square feet of living space, 220 Nelson Street stands out as a premier investment opportunity in Brantford's vibrant East Ward neighborhood (id:51992)
220 Nelson Street
Brantford, Ontario
Introducing 220 Nelson Street—a distinguished multi-unit property situated in one of Brantford's most sought-after residential and rental neighborhoods. Priced at $749,900, this property boasts a solid 5.9% capitalization rate, making it an ideal acquisition for investors or end-users aiming to offset mortgage expenses while building substantial real estate equity. Zillow This architecturally unique building comprises three distinct units, each thoughtfully renovated to blend historical charm with modern amenities: Unit 1: Features soaring 10-foot ceilings, expansive windows that flood the space with natural light, a fully redesigned kitchen equipped with stainless steel appliances (including a dishwasher), and a contemporary 4-piece bathroom adorned with stylish accent tiles. This unit also offers a private, fenced backyard—perfect for outdoor relaxation. Unit 2: Boasts a unique wrap-around layout that provides excellent separation between the living and sleeping areas. The unit is enhanced by large windows and preserved late 1800s architectural details, offering residents a premium living experience. Unit 3 (Loft): A modern and trendy loft space that showcases the character of turn-of-the-century architecture. This unit includes an upgraded kitchen, contemporary bathroom, and new flooring, creating a captivating and comfortable living environment. Additional property highlights include a shared laundry room, ample basement storage, multiple parking spaces, and a detached two-car garage. Located just moments from major amenities and public transit, this property ensures convenience for tenants and owners alike. With a total of 4 bedrooms, 3 bathrooms, and 2,267 square feet of living space, 220 Nelson Street stands out as a premier investment opportunity in Brantford's vibrant East Ward neighborhood (id:51992)
125 Richardson Street
Rockwood, Ontario
Opportunity and Income! Rockwood offers an excellent return on investment in this fully rented property. Live in and collect potential rental income of over six figures annually. Picture perfect and prime location for an institutional home or rehab center. Lots of great ideas in this multi plex option. It uses are endless, perfect for multifamily or generation living or co-living. Many upgrades including an air exchanger and fully spray foamed insulation for maximum energy savings. Perfect blend of old work charm and modern upgrades. The spacious layout features private suites on the west wing, second story suite and a massive lower level suite. Generously sized chefs eat-in kitchen with a large island, two dishwashers, two large sinks, ample cupboard space, main floor laundry and a sleek stainless steel industrial fridge. Private outdoor peaceful garden areas, ample parking. Solid building on corner lot. Easy turn key income on start up. Nicely decorated in soft decor colours. Meticulously maintained. Turn key. Fantastic opportunity for a European inspired leading CO OP living design. Call today for full rent roll. Time to bring your dream to Rockwood! (id:51992)
68 Cedar Street Unit# 12
Paris, Ontario
Welcome home to 68-12 Cedar St., Paris. Nestled in one of Paris’s most desirable and picturesque areas, this Craftsman bungalow boasts a perfect blend of charm and functionality conveniently on a corner lot 64ft wide. There is a road maintenance fee of 90$/ month but acts as a freehold unit otherwise. With 2+1 bedrooms, 3 bathrooms, and a spacious 2 car garage, it offers ample room for your family and friends. Upon entering through the front door, you’ll be greeted by a spacious foyer that leads to the heart of the home. The high ceilings in the foyer, kitchen, and dining area create a sense of openness and elegance. The living room features a gas fireplace, engineered hardwood floors, and large windows that flood the space with natural light. A large walk-through closet leads to the laundry room, which conveniently has a door to the garage and a pocket door into the kitchen. The kitchen is a chef’s dream, equipped with white shaker kitchen cupboards, a spacious granite island with ample storage, and a double granite sink and countertops and included are top of line appliances. From the dining room, you can access the peaceful covered screened porch with BBQ natural gas hookup, offering a serene retreat for relaxation or entertaining. The main floor also includes two bedrooms and two bathrooms. The primary bedroom features a walk-in closet and a 4 piece ensuite bathroom, while the 2nd bedroom boasts transom windows and a generous closet space. All window coverings are included in the purchase price. Stairs descend to the lower level, where you’ll find a comfortable family room, a 3rd spacious bedroom with a large window, a huge closet, and a 3-piece bathroom. Additionally, there’s a utility room and a bonus room that provides extra space and storage. A double-door iron gate on one side of the home leads to the side and rear yards. Don’t miss out on the chance to experience its charm and beauty. Schedule an appointment today to explore this amazing property further. (id:51992)
978 Norfolk Street N
Simcoe, Ontario
Needing some updating this side by side 2-unit house on a good-sized lot with detached 2 car garage could be amazing. Live in one side while collecting rent from the other unit, rent out both sides or great for the extended family. Being sold in As-is condition. No representations or warranties are made of any kind by the Seller. Rental equipment is unknown. (id:51992)
978 Norfolk Street N
Simcoe, Ontario
Needing some updating this side by side 2-unit house on a good-sized lot with detached 2 car garage could be amazing. Live in one side while collecting rent from the other unit, rent out both sides or great for the extended family. Being sold in As-is condition. No representations or warranties are made of any kind by the Seller. Rental equipment is unknown. (id:51992)
4 Sixth Concession Road
Burford, Ontario
Welcome to this exquisite brick bungalow nestled in the serene countryside close to both Burford and Brantford. Situated on nearly half an acre, this idyllic property boasts a lush, tree-lined backdrop and a secluded backyard with no visible neighbours. This meticulously maintained home features 3 plus 1 bedrooms, 2 full baths, and offering two rear walkouts providing the opportunity to convert this home into two distinct units. Upon entering the main level, you're greeted by a freshly painted, partially open-concept living room, dining area, and kitchen, all enhanced by new flooring throughout. The cozy living room is bathed in abundant natural light from large, expansive windows, while the adjacent kitchen caters to culinary enthusiasts with sleek stainless steel appliances, a convenient breakfast bar, and a stylish tile backsplash. Sliding doors lead from the dinette area to a spacious raised back deck, perfect for seamless indoor-outdoor entertaining and relaxing. The primary bedroom, two additional bedrooms, and a well-appointed 5-piece bathroom with elegant dual vanities complete this level. Descend to the fully finished lower level to discover a generously sized family room featuring a warm and inviting gas fireplace and a fully equipped kitchenette, ideal for a potential granny suite. The family room extends to a fully enclosed waterproof patio via a convenient walkout. Additional highlights of the lower level include another comfortably sized bedroom with a spacious walk-in closet and a 4-piece bathroom. Outside, the expansive backyard offers a peaceful retreat amidst towering, mature trees and a picturesque wooded lot. Other notable features include outdoor pot lights surrounding the exterior of the home, new roof (2021), and a 6 car driveway, all adding to the allure of this turn-key property. Don't miss out on the opportunity to make this private country escape your own! (id:51992)
30 Douglas Street
Brantford, Ontario
Welcome home to this beautifully updated brick bungalow on a private 1.61 acre lot, complete with the perfect blend of rural living and modern convenience. 30 Douglas St is tucked away at the end of a peaceful dead-end road, offering privacy, space and the convenience of being just 5 minutes to Burford, 15 minutes to Brantford, and 10 minutes to Highway 403. Step inside and be wowed by the bright, open-concept main floor, designed for both everyday living and entertaining. The stunning kitchen is a chef’s dream, featuring soft-close white cabinets, quartz countertops, a pot filler for easy cooking, stylish backsplash, and all included appliances. The spacious living room is warm and inviting, accented by a custom ship lap detail and electric fireplace, and patio doors to your large backyard deck. This home offers three generous bedrooms on the main floor, including a primary suite with a private walkout to the back deck, a walk-in closet, and a spa-like 3-piece ensuite bathroom. The fully finished basement (updated in 2024) adds even more living space, featuring a fourth bedroom, third full bathroom, a flex space ideal for a home office or gym, a gas fireplace, a brand-new dry bar, fresh carpeting, stylish railings, and pot lights throughout. Outside, the possibilities are endless! Enjoy quiet evenings around the large fire pit, explore the beautiful wooded area, or embrace country living with your very own chicken coop and chickens! The long driveway provides ample parking, and the attached 2-car garage ensures plenty of space for vehicles and storage. Bonus Upgrade: brand new septic tank installed May 2025 and brand new AC unit installed June 2025. If you’re looking for a move-in ready home with modern upgrades, tons of space inside and out, and a peaceful rural setting, this is your dream home! (id:51992)
167 Brant Avenue
Brantford, Ontario
LOOK NO MORE !! CHECK OUT THIS 2 BEDRROM 2 BATHROOM TOTALLY UPGRADED UNIT JUST BLOCKS AWAY FROM DOWNTOWN !! VERY QUIET AREA!!! ALL APPLIANCES ARE INCLUDED WASHER AND DRER ALSO LOCATED IN THIS UNNIT!!! C/AIR AND MORE A MUST SEE!! (id:51992)
21 Mavin Street
Brantford, Ontario
Welcome to 21 Mavin St.! This spacious 4+1 bedroom, 2.5 bath home is perfect for your large or growing family looking to settle in the desirable Wyndfield community of West Brant. Featuring large principle rooms, generously sized bedrooms, and a finished basement, there is space for everyone to live, work, and play. Walking distance to trails, schools, and shopping, this is the kind of home you can raise your family in for years to come. Enjoy peace of mind with many important updates in recent years, including roof, furnace, air conditioner, new siding, and an inviting outdoor entertaining space. Don’t miss this opportunity to move into a family-friendly neighbourhood close to everything you need! (id:51992)
584 Dundas Street
Woodstock, Ontario
Prime Retail Space for Lease – 584 Dundas Street, Woodstock Take your business to the next level with this exceptional 1,700 sq ft street-level retail unit, ideally positioned in the vibrant and pedestrian-friendly downtown core of Woodstock. Located in a high-traffic area with excellent street-front visibility, this prime space offers outstanding exposure for your brand. C5 zoning permits a wide range of commercial uses—including restaurants—and the unit is already equipped with a restaurant-grade hood range, making it an excellent choice for food service operations. Beyond food service, the flexible zoning also supports a variety of other uses such as retail, office, medical, legal, and more. In addition to being surrounded by a diverse mix of established businesses, this well-located property offers the versatility and infrastructure to support many types of enterprises. Whether you're launching a new concept or expanding an existing operation, 584 Dundas Street provides the ideal setting to grow and succeed in one of Woodstock’s most active commercial corridors. (id:51992)
2 Kitson Street
Mount Pleasant, Ontario
Welcome to 2 Kitson Drive in the heart of Mount Pleasant — one of Brant County’s most sought-after villages, just steps from the iconic Windmill Country Market and the renowned Devlin’s Country Bistro. This custom-built home is the perfect blend of charm, craftsmanship, and modern luxury. With 3 spacious bedrooms and 2 full bathrooms, it offers a functional layout ideal for families, retirees, or anyone dreaming of small-town living without compromise. The primary suite is a true retreat, featuring a massive walk-in closet and a spa-inspired ensuite bath with double sinks, a large glass shower, and a deep soaker tub. Soaring cathedral ceilings in the great room flood the space with natural light, while the chef’s kitchen is the centerpiece of the home, finished with premium Cambria quartz countertops, a large island, and high-end cabinetry—perfect for entertaining. This home was built to the highest standards, with full spray foam insulation, a 200-amp electrical panel, and manifold systems for both plumbing and gas—ensuring efficiency, safety, and long-term peace of mind. Outside, the detached workshop is a standout feature: fully serviced and ideal for a home business, gym, man cave, or creative studio. It also includes a loft area for additional storage or potential finishing. Enjoy the peaceful, walkable lifestyle of Mount Pleasant, where charming cafes, scenic trails, and a warm community await. Homes like this rarely come to market—don’t miss your chance to live in the village everyone dreams of calling home. (id:51992)
144 Glenwood Drive
Brantford, Ontario
Welcome to your dream home in Brantford’s sought-after Echo Place neighbourhood! This spacious and beautifully maintained home offers the perfect blend of comfort, functionality, and nature-inspired living. The main level features a bright, open-concept kitchen, dining, and living space — ideal for entertaining and everyday living. You'll also find a separate formal dining room, a convenient powder room, and a dedicated office perfect for working from home or to use as a study space. Upstairs, enjoy three generously sized bedrooms and a large 4-piece bathroom complete with a relaxing jacuzzi soaker tub and separate stand-up shower. The fully finished lower level offers an abundance of additional living space with a fourth bedroom, a large family room for movie nights or playtime, a laundry room and a third bathroom with a stand-up shower. Step out onto the charming front porch and take in serene views of the lush ravine across the street — a tranquil green space often visited by deer and other wildlife. It's the perfect spot to enjoy your morning coffee or unwind at the end of the day. The backyard is a private oasis featuring a relaxing deck and an above-ground pool set on low-maintenance turf, making it ideal for summer fun and gatherings. Located just steps from excellent schools, all major amenities, parks, and scenic trails, this home offers the best of both convenience and nature. Don’t miss the opportunity to make this peaceful, family-friendly home your own! (id:51992)
26 Belaire Road
Brantford, Ontario
Located in one of Brantford's most sought after neighborhoods! Welcome to 26 Belaire Road in the prestigious Henderson Survey area! This 4 bedroom, 3 bathroom bungalow with an attached garage offers over 3000 square feet of living space and is turn key and move in ready for you and your family. The bright open concept layout with several sky lights providing lots of natural light includes updated kitchen with breakfast island, living room with natural gas fireplace and a separate formal dining area. The master bedroom has an ensuite with a new glass shower and walkout to a separate private deck offering a peaceful space overlooking the beautiful backyard. This home has great potential for multi generational living having a second kitchen with large rec-room in the basement with a separate side door entrance. This home has had many updates including newer breaker panel, skylights (2021), appliances, flooring, fresh paint, furnace (2020), central air conditioner (2020) and more! Enjoy the large interlocked patio with a natural gas BBQ hook up, overlooking the fully fenced back yard; great for entertaining on those hot summer nights! Centrally located to all amenities including restaurants, grocery stores, shopping, good schools, several nearby golf courses, easy HWY 403 access, and more! Schedule your viewing today! (id:51992)
23 Scarfe Gardens
Brantford, Ontario
Your dream home awaits! Escape the chaos of city life and discover peace, space, and comfort in one of Brantford’s most desirable neighbourhoods. This beautifully maintained 2-storey home offers 3+1 bedrooms, 4 bathrooms, and a finished basement — ideal for growing families, remote work, or multi-generational living. Tucked on a quiet cul-de-sac surrounded by mature trees and trails, you’ll enjoy the perfect blend of calm and convenience, with easy access to Hwy 403, schools, shopping, and the Grand River. Whether you're entertaining in the open-concept main floor, relaxing in your private backyard oasis, or cozying up by the fireplace — this is the lifestyle upgrade you've been waiting for. Welcome to your dream home! Welcome to 23 Scarfe Gardens. (id:51992)
42 Davidson Court
Brantford, Ontario
Nestled in the family-friendly Grand Valley neighbourhood, minutes from highway access, parks and trails, this beautifully maintained 2-storey home offers the perfect blend of comfort, space, and versatility. Offering 3+2 bedrooms, 4 bathrooms, set on a peaceful court and backing on to green space with NO rear neighbours. You will be immediately impressed by the gorgeous curb appeal and beautifully landscaped front and side yard with in ground sprinkler system. Upon entry, this home features a large living room, soaring vaulted ceilings and large windows that fill the space with natural light. Tastefully updated with beautiful hardwood floors, updated baseboards, wainscotting, pediments above doors and windows, and crown moulding to finish off the space. The living room leads you to the upgraded kitchen/dining room and cozy family room complete with a gas fireplace—perfect for entertaining or everyday family living. Step out from the kitchen to a walkout patio, ideal for morning coffee or summer barbecues. You'll love the main floor primary bedroom with ensuite, as well as a second bedroom and full main bathroom. Main floor laundry and convenient garage access complete this level. Upstairs, you’ll find the third bedroom and large media room with open views to the lower level, making this a perfect sitting area or hobby space. Making your way downstairs to the lower level, the fully finished basement adds incredible value with two additional bedrooms, full bathroom and a large family room, perfect for a growing family or guests. But the real showstopper is the massive shop/workspace, offering endless possibilities, and the walk out basement into a private, peaceful and beautifully landscaped yard. This lower level, with ample room for a kitchen install and its own walkout entrance is ready to become an in-law suite for multi-generational living, private guest quarters, or a high-potential rental unit. This one checks all the boxes—space, style and income potential. (id:51992)
386 Radical Road
Port Dover, Ontario
A RARE & REMARKABLE COUNTRYSIDE DREAM HOME nestled in beautiful Norfolk County! Tucked past a charming, tree-lined driveway, this sprawling white brick bungalow awaits on just shy of 3.5 acres of private land. SEPARATE IN-LAW SUITE, TRANQUIL POND PLUS 6 CAR HEATED & INSULATED 30x54FT QUONSET for all your cars and toys! Fully framed by forests and 227 ft of frontage, prepare to be embraced by nature at every turn. Boasting over 3,000 sq ft above grade plus the full in-law suite with separate entrance and patio! Inside, a thoughtfully designed layout unfolds with a welcoming foyer, formal dining room, and two cozy, elegant sunken living rooms. A floor-to-ceiling wood-burning fireplace brings warmth and character to the main living area, while the expansive kitchen with ample cabinetry flows naturally into the dining space—perfect for family meals or hosting. The main home features 3 generous bedrooms and 2.5 baths with main floor laundry. The In-Law suite offers 2 more spacious bedrooms, 1 full bath, bright living room, kitchen, plus a partially finished section of the massive basement. The lower level offers even more space to customize for your lifestyle—with endless room to grow, gather, and ground yourself in peaceful living. Step outside and you’ll find the serenity of mature trees, manicured gardens, and a stunning pond tucked into your private slice of paradise. The long, tree-lined driveway leads to a massive HEATED 2-BAY QUONSET set on a concrete pad. With a wide paved drive and room to roam, there’s space for every guest and every dream. Large front porch plus rear porch and gazebo, complete with a hottub for you to relax. Just minutes from the sparkling shores of Lake Erie and the vibrant town of Port Dover, this property blends the best of tranquil rural living with lake life convenience. Whether you’re looking for a multi-generational family haven, a private countryside retreat, or a home base by the lake, this one-of-a-kind property delivers it all. (id:51992)
161 Berkindale Drive Unit# 5
Hamilton, Ontario
Welcome Home! This charming 3-bedroom, 1.5-bath townhouse, nestled in a vibrant, family-friendly neighborhood, offers the perfect balance of comfort and convenience. This home is designed with families and professionals in mind. With easy access to major highways, schools, shopping centers, and recreational facilities, everyday life is a breeze. Step inside to discover a bright and inviting living room, ideal for both relaxation and entertaining. Large windows, adorned with elegant California shutters, allow natural light to flood the space, creating a warm and welcoming ambiance. The newly refreshed functional kitchen features a stylish backsplash and plenty of cabinet space, perfect for all your culinary needs. Upstairs, you'll find three spacious bedrooms, each offering privacy and comfort. The partially finished basement adds versatility to the home, offering a perfect space for a recreation room, home gym, playroom, or even a cozy family movie night area. Outside, enjoy a private, fenced backyard—perfect for outdoor gatherings, gardening, or simply unwinding after a long day. This townhouse is situated in an unbeatable location with easy access to all the amenities you need. Don't miss out on this fantastic opportunity—schedule your showing today! (id:51992)
94 Vanrooy Trail
Waterford, Ontario
Welcome to Your Dream Home in Waterford! Step into this stunning newly built 1,474 sq. ft. bungalow, perfectly nestled in the sought-after Cedar Park community. This immaculate 2-bedroom, 1-bathroom home is designed with modern elegance, featuring top-of-the-line finishes and a spacious 2-car attached garage. Inside, you'll find a bright and airy open-concept layout with 9 ft. cathedral ceilings, luxury vinyl flooring, and pot lights throughout. The custom kitchen is a true showstopper, offering abundant cabinetry, quartz countertops, a stylish backsplash, soft-close cabinets, and a central island with seating. Sliding doors provide seamless access to the covered porch—perfect for morning coffee or evening relaxation. The spacious living room is ideal for unwinding, while the primary bedroom boasts a walk-in closet for ample storage. Convenient main-floor laundry adds to the home’s practicality. The unfinished lower level is framed for two additional bedrooms, a bathroom, and a generous recreational space, giving you the flexibility to customize as you desire. Situated just minutes from Waterford’s amenities and a short drive to Simcoe, Port Dover, and Brantford, this home offers the perfect balance of modern comfort and small-town charm. High-end upgrades throughout ensure this home is as luxurious as it is inviting—don’t miss your chance to make it yours! (id:51992)
9 Ventnor Court
Brantford, Ontario
Your stunning, newly renovated home awaits in the highly sought-after, family-friendly Grandwoodlands neighbourhood! This exquisite property has been professionally redesigned and fully remodeled from top to bottom, showcasing luxurious finishes, timeless style, and exceptional attention to detail. Step into the welcoming foyer, where a short set of stairs leads you to both the main and lower levels. The living room features a sleek electric fireplace, stylish pot lights, and a seamless layout that’s ideal for both relaxing and entertaining. The kitchen is a true showstopper—designed to impress and function beautifully. It boasts a large center island with seating, brand-new stainless steel appliances, a timeless subway tile backsplash, and trendy open shelving that adds a designer touch. The primary suite is a serene retreat, highlighted by a custom feature wall and sliding glass doors that lead directly to your own private deck—perfect for morning coffee or evening unwinding. The spa-inspired ensuite includes a stunning glass-enclosed shower and a beautifully appointed vanity. Two additional spacious bedrooms on the main level offer versatility for children, guests, or home office needs, and are served by a beautifully updated 4-piece bathroom. Downstairs, the fully finished lower level offers even more living space with a generous recreation room featuring a cozy gas fireplace. A large laundry room, fourth bedroom, and a stylish 3-piece bathroom add functionality and flexibility to the space. Outside, the home continues to impress with two decks, mature landscaping, and ample yard space—creating your very own backyard oasis for outdoor entertaining and peaceful relaxation. Notable upgrades include brand-new flooring, fresh paint, modern lighting throughout, and new siding, all contributing to this home's truly move-in-ready condition. Don’t miss your chance to own this meticulously updated property that blends luxurious living with everyday comfort. (id:51992)
7 Magnolia Street
Brantford, Ontario
Welcome to 7 Magnolia Street, a charming family home nestled in Brantford’s desirable Henderson neighbourhood. This well-maintained property offers a bright and spacious living room perfect for family gatherings, complete with a cozy fireplace that adds warmth and character to the space. The generous backyard is ideal for outdoor play, gardening, or relaxing under the sun — a true bonus for growing families. The partially finished basement presents a fantastic opportunity for added living space or investment potential, making this home as versatile as it is welcoming. Located in a quiet, family-friendly community close to excellent schools, parks, and amenities, this is the perfect place to plant your roots and grow. (id:51992)
37 Drake Avenue
Paris, Ontario
10 Reasons to Buy This Stunning Brookfield Home! 1) Spacious & Stylish Living – This Revelstoke Model Elevation C home offers 3,161 sq. ft., 4 bedrooms, and 3.5 bathrooms—perfect for families or those needing extra space. 2) Biggest Lot in the Neighbourhood! – Enjoy extra privacy, a fully fenced backyard, and enhanced curb appeal on the largest lot in the community. 3) Elegant Open-Concept Design – A grand foyer with 9-ft ceilings leads into a bright, airy living space. The living & dining rooms flow into a large family room with an electric fireplace and roughed-in ceiling speakers—perfect for entertaining. 4) Chef-Inspired Kitchen – Features premium cabinetry, quartz countertops, a stylish backsplash, a gas stove, a Samsung Tablet fridge, and an upgraded dishwasher. Large floor tiles enhance the modern aesthetic. 5) Over $70,000 in Upgrades! – Includes upgraded laminate flooring, tall baseboards, extra pot lights, additional windows, upgraded tiles, and quartz finishes in all bathrooms—adding luxury throughout. 6) Every Bedroom Has a Walk-In Closet & Ensuite Access! – The primary suite features his & her closets and a spa-like 5-piece ensuite. The second bedroom has a private 3-piece ensuite, while the third & fourth bedrooms share a Jack-and-Jill bath—each with a walk-in closet. 7) Convenient Upstairs Laundry – A second-floor laundry room with a front-load washer & dryer makes laundry a breeze. 8) Double-Car Garage & Mudroom – The attached garage includes a rough-in for central vac and inside access via the mudroom for added convenience. 9) Expansive Basement with Endless Potential – The unfinished basement with a cold cellar is ready for your vision—home theater, gym, or extra living space. 10) Move-In Ready! – With premium upgrades, a fantastic layout, and thoughtful details throughout, this home is waiting for its new owners. Schedule your private tour today! (id:51992)
209 Murray Street
Brantford, Ontario
Welcome to this spacious and charming century home—an ideal haven for large families or a prime investment opportunity with incredible multi-use potential. With five generous bedrooms, this versatile property can easily be converted into a duplex, thanks to its thoughtful layout and the convenience of having two separate electric meters—one for the main floor and one for the upper level. Step inside and be captivated by the timeless elegance of the main floor, featuring extra-large baseboard moldings and exquisite window casings that add character and warmth. Two separate staircases—front and rear—lead to the upper level, enhancing both functionality and charm. The main floor offers two inviting living areas, perfect for both entertaining and everyday comfort. At the heart of the home, the eat-in kitchen boasts ample prep space, abundant cabinetry, and a sleek tile backsplash—ideal for casual family meals. Step into the four-season sunroom, which could also serve as a sixth bedroom, the perfect spot to savor your morning coffee or simply take in views of your peaceful surroundings. In addition to the eat-in kitchen, the home features a spacious formal dining room—perfect for hosting family gatherings and memorable meals. Toward the back of the home, the cozy family room features a striking wood-burning fireplace and French doors that open onto your private deck. From here, admire your beautifully landscaped backyard and serene green space. Upstairs, you’ll find four well-appointed bedrooms, including a tranquil primary suite with a spacious walk-in closet. Two of the additional bedrooms also include walk-in closets, perfect for keeping everything organized. Outside, a double-wide driveway leads to a detached single-car garage, offering plenty of space for parking and seasonal storage. This unique property blends historic charm with modern convenience and is brimming with possibilities—whether you’re looking for a forever family home or your next investment venture. (id:51992)
48 Buchanan Crescent
Brantford, Ontario
4 Bedroom 2 Full Bath Semi Detached Home For Rent $2700+ Utilities (id:51992)
57 Dalhousie Street
Brantford, Ontario
Own a piece of Brantford's history! Formerly the location of an iconic local business for 35 years this Prime Downtown Core Location on the corner of Dalhousie St. and Queen St. across from new City Hall . A Fantastic opportunity to open your own business. Admiral Submarine was a staple in the downtown area since 1988 with a large customer base. Approx 1,300 sq ft commercial space in high traffic location in the heart of college and university campuses and steps from Sanderson Centre and Harmony Square, Great exposure for your business, with ample street parking, perfect for restaurant, retail, service or office use. 2 residential units above 1-1 bedroom unit paying $828 p/month including hydro & 2 bedroom unit is vacant and can set your own rent or live in and run your business below! Location, Location, Location!! (id:51992)
57 Dalhousie Street
Brantford, Ontario
Own a piece of Brantford's history! Formerly the location of an iconic local business for 35 years this Prime Downtown Core Location on the corner of Dalhousie St. and Queen St. across from new City Hall . A Fantastic opportunity to open your own business. Admiral Submarine was a staple in the downtown area since 1988 with a large customer base. Approx 1,300 sq ft commercial space in high traffic location in the heart of college and university campuses and steps from Sanderson Centre and Harmony Square, Great exposure for your business, with ample street parking, perfect for restaurant, retail, service or office use. 2 residential units above 1-1 bedroom unit paying $828 p/month including hydro & 2 bedroom unit is vacant and can set your own rent or live in and run your business below! Location, Location, Location!! (id:51992)
57 Dalhousie Street
Brantford, Ontario
Own a piece of Brantford's history! Formerly the location of an iconic local business for 35 years this Prime Downtown Core Location on the corner of Dalhousie St. and Queen St. across from new City Hall . A Fantastic opportunity to open your own business. Admiral Submarine was a staple in the downtown area since 1988 with a large customer base. Approx 1,300 sq ft commercial space in high traffic location in the heart of college and university campuses and steps from Sanderson Centre and Harmony Square, Great exposure for your business, with ample street parking, perfect for restaurant, retail, service or office use. 2 residential units above 1-1 bedroom unit paying $828 p/month including hydro & 2 bedroom unit is vacant and can set your own rent or live in and run your business below! Location, Location, Location!! (id:51992)
57 Dalhousie Street
Brantford, Ontario
Own a piece of Brantford's history! Formerly the location of an iconic local business for 35 years this Prime Downtown Core Location on the corner of Dalhousie St. and Queen St. across from new City Hall . A Fantastic opportunity to open your own business. Admiral Submarine was a staple in the downtown area since 1988 with a large customer base. Approx 1,300 sq ft commercial space in high traffic location in the heart of college and university campuses and steps from Sanderson Centre and Harmony Square, Great exposure for your business, with ample street parking, perfect for restaurant, retail, service or office use. 2 residential units above 1-1 bedroom unit paying $828 p/month including hydro & 2 bedroom unit is vacant and can set your own rent or live in and run your business below! Location, Location, Location!! (id:51992)
1 Bee Crescent
Brantford, Ontario
Welcome to 1 Bee Crescent – a beautifully upgraded 4-bedroom, 2.5-bath home for lease in Brantford’s sought-after West Brant community. Situated on a premium corner lot backing onto a scenic pond and walking trail, this spacious home offers a perfect blend of comfort, functionality, and style. Inside, enjoy a bright open-concept layout with a large living and dining area, den/office space, and a modern kitchen featuring stainless steel appliances, subway tile backsplash, hood vent, and stone countertops. The family room boasts hardwood flooring, while large windows throughout fill the home with natural light. Located in a family-friendly neighbourhood close to excellent schools (St. Basil, Walter Gretzky, Assumption), parks, playgrounds, shopping, and Brantford transit routes. You’re just minutes from the Bell Homestead, downtown Brantford, and Hwy 403 access—making this an ideal home for families or professionals. Don't miss this opportunity to lease a well-maintained, move-in-ready home in one of Brantford’s most desirable areas! (id:51992)
500 Grey Street Unit# 500j
Brantford, Ontario
Owner Occupied...Investment Opportunity or First-Time Homebuyer Gem! 3-Bed, 2-Bath Townhouse Condo at 500J Grey Street Attention investors and first-time homebuyers! This 3-bedroom, 2-bathroom townhouse condo at 500J Grey Street offers a fantastic opportunity to own a property in a prime location at an affordable price. With a little touch of your own, this home could shine and provide great value for years to come. 3 Bedrooms, 2 Bathrooms: Spacious layout offering plenty of room to make it your own. Low Condo Fees: Enjoy low maintenance living with minimal fees, great for investors or budget-conscious buyers. Prime Location: Conveniently close to a bus route for easy public transit access. Quick Commute to Highway 403: Ideal for those commuting for work or travel. Near Woodlands Community Center: Enjoy recreational activities and green space just a stone’s throw away. Whether you're looking for a great investment property with strong rental potential or a project for your first home, this townhouse condo has the foundation for success. Schedule your showing today and discover the possibilities. (id:51992)
271 Thames Street N Unit# 21
Ingersoll, Ontario
Experience the perfect blend of small-town charm and modern convenience in this delightful condo. Ideally located with easy highway access and close to major amenities, this home offers low-maintenance, stress-free living—no more snow shoveling or lawn care! Inside, you'll find a warm and welcoming space finished in neutral tones, featuring a gas fireplace that efficiently heats the entire home. Enjoy your own private patio, ideal for outdoor relaxation. With three generously sized bedrooms, 1.5 bathrooms, exclusive parking (spot 22), ample visitor parking, and immediate occupancy available, this move-in-ready property is an exceptional opportunity. (id:51992)
7 Erie Avenue Unit# 112
Brantford, Ontario
Attention Investors and Business Owners!! Welcome to 112 - 7 Erie Avenue in the City of Brantford. This rare, ground floor Commercial Condo Unit is located in the Grand Bell condominium building having 8 stories and is in the heart of several proposed future high rise condominium developments, and high traffic area. The Condo building is 1 of 5 proposed buildings by the same developer and next to high traffic destinations including the Freshco plaza (50 Market St S), Brantford Civic Centre Arena (regular Brantford Bull Dogs games attracting thousands of fans at each game) and Elements Casino, all within walking distance. There are also 5 shared parking spots dedicated to the commercial units at this building. There may be potential to divide the space into separate units; the sky is the limit with this property. This is a great opportunity for a savvy business person! Schedule your viewing today! (id:51992)
25 High Street
St. George, Ontario
This recently renovated 1786 sq ft bungalow is located in the heart of St George, fronting on High Street and backing on to Beverly St, just under one acre of land, walking distance to groceries, post office, coffee shop, sandwich shop, restaurants, hardware store, churches, school, antique shops, spas, doctors, dentists, it's all here. Hardwood floors through out, quartz counter tops, massive primary bedroom with wood burning fireplace, built in laundry, double sink, large shower ensuite, heated floors and custom built cabinets. The open concept great room/dining room with built in electric fireplace, wet bar, and wine fridge is the perfect size for entertaining, there is a second bedroom and full bath as well, kitchen has built in oven and cook top. The property comes with an inground pool with new liner, cover and pump, new property fencing, and a 1260 sq ft heated shop. Zoning is R2-7 which allows for construction, excavating, landscape or similar business to legally operate here with 50% of entire property for outdoor storage. Whether you have an existing business or just looking for a quiet place to call home, look no further, this is the perfect location. (id:51992)
111 Murray Street
Brantford, Ontario
Purpose built all brick 4 plex, featuring all two bedroom units, tenants pay all their own utilities which includes there own heat. Two units are considerably lower than market rents and can be increased when the tenants leave. This is located close to transit, shopping. Tenants pay hot water tank rentals. Owner pays water and common area electric. Buy as an investment, let tenants pay the mortgage and put this away for your retirement! (id:51992)
9 Waldie Crescent
Brantford, Ontario
Welcome to 9 Waldie Crescent—this beautifully renovated home is located in the desirable West Brant community, close to schools, parks, and trails. Offering 3,345 square feet of finished living space, this 2-storey home includes a legal separate dwelling in the basement, perfect for an in-law suite or rental income potential. The main floor features 9-foot ceilings and has been freshly painted throughout (2024/2025). Step into the spacious foyer that leads to a versatile office, also ideal as a den. The formal dining room is perfect for hosting larger dinners, highlighted by coffered ceilings, crown moulding, and hardwood floors. The open-concept kitchen, living room, and eat-in area create the perfect space to entertain family and friends. A natural gas shiplap fireplace with built-ins on either side serves as the focal point of the room. The renovated kitchen (2025) boasts new cabinetry, quartz countertops, stainless steel appliances, and a central island. Sliding doors open to the fully fenced backyard featuring a deck and a large shed/workshop—an ideal space to enjoy the warmer months. A stylish powder room completes the main level. Upstairs, the primary suite includes two walk-in closets and an ensuite with double sinks, a soaker tub, and a stand-up shower. The upper level also offers three additional bedrooms, a full bathroom, a large laundry room, and a bonus space—perfect for a home office—with access to the upper balcony. The basement features a legally separate dwelling with a bedroom, 3-piece bathroom, separate laundry, living room, and eat- in kitchen. Check out the feature sheet for more details! (id:51992)
9 Waldie Crescent
Brantford, Ontario
Welcome to 9 Waldie Crescent—this beautifully renovated home is located in the desirable West Brant community, close to schools, parks, and trails. Offering 3,345 square feet of finished living space, this 2-storey home includes a legal separate dwelling in the basement, perfect for an in-law suite or rental income potential. The main floor features 9-foot ceilings and has been freshly painted throughout (2024/2025). Step into the spacious foyer that leads to a versatile office, also ideal as a den. The formal dining room is perfect for hosting larger dinners, highlighted by coffered ceilings, crown moulding, and hardwood floors. The open-concept kitchen, living room, and eat-in area create the perfect space to entertain family and friends. A natural gas shiplap fireplace with built-ins on either side serves as the focal point of the room. The renovated kitchen (2025) boasts new cabinetry, quartz countertops, stainless steel appliances, and a central island. Sliding doors open to the fully fenced backyard featuring a deck and a large shed/workshop—an ideal space to enjoy the warmer months. A stylish powder room completes the main level. Upstairs, the primary suite includes two walk-in closets and an ensuite with double sinks, a soaker tub, and a stand-up shower. The upper level also offers three additional bedrooms, a full bathroom, a large laundry room, and a bonus space—perfect for a home office—with access to the upper balcony. The basement features a legally separate dwelling with a bedroom, 3-piece bathroom, separate laundry, living room, and eat-in kitchen. Check out the feature sheet for more details! (id:51992)
13 Sunview Drive
Norwich, Ontario
Discover the perfect place to build your dream home in the heart of Norwich. This 64' x 110' fully serviced lot is ideally situated in the sought-after Norjunction Estates, an enclave of upscale homes on the edge of town. Located just steps from Emily Stowe Public School, this family-friendly neighbourhood offers a rare combination of tranquility and convenience. Enjoy the benefits of municipal water and sewer, hydro, natural gas, and fibre optic internet, all at your doorstep. With easy access to local amenities and a welcoming community atmosphere, this is a fantastic opportunity for builders or future homeowners alike. Don't miss your chance to become part of one of Norwich's most desirable developments! (id:51992)
575 Conklin Road Unit# 722
Brantford, Ontario
Experience a luxurious rental property in Unit #722-575 Conklin Road, showcasing the Joseph model in the prestigious Ambrose condo complex, located in the vibrant West Brant community. This beautifully designed seventh-floor condo offers two bedrooms and two bathrooms, perfect for professionals, couples, or small families seeking comfort and elegance. The open-concept layout features a bright living room seamlessly connected to a gourmet kitchen. The kitchen is a standout, complete with designer finishes, an undermount sink, a large island, and sleek stainless steel appliances that combine both style and function. From the living room and the primary bedroom, step out onto a generously sized balcony/terrace, perfect for enjoying morning coffee or relaxing at the end of the day. The primary bedroom features a walk-in closet and a beautifully appointed ensuite bathroom. Additional conveniences include in-suite laundry and two exclusive underground parking spaces, one of which includes an EV charging station for electric vehicle owners. Residents of the Ambrose condo complex will enjoy access to a wide range of upscale amenities when fully completed. These include a state-of-the-art indoor fitness facility with a dedicated yoga room, an outdoor calisthenics area complete with a running track, a movie viewing space, and a stylish party and entertainment lounge equipped with a chef’s kitchen. For added convenience, the building also features a pet wash station, secure bicycle and parcel storage, and a fully equipped bike repair room. Outside, the soon to be completed landscaped community oasis will provide a relaxing space to unwind, featuring an elegant dining and lounge area with a barbecue station—perfect for social gatherings or quiet evenings outdoors. Located just steps away from shopping, dining, schools, parks, and essential amenities, Unit #722 offers the perfect blend of luxury, comfort, and convenience (id:51992)
17 Lee Arn Court
Lynedoch, Ontario
Welcome to this beautifully updated estate home on over half an acre in the quiet community of Lynedoch, just minutes from Delhi. Set on a private cul-de-sac and perched on a hill, this 3,265 sq.ft. residence offers exceptional living space along with a detached 740 sq.ft. guest house and a stunning in-ground pool (2022). Built in 1992, the home has been extensively upgraded and meticulously maintained. The grand foyer with a circular staircase sets an elegant tone. The formal living room features hardwood flooring, a custom colonial mantel, and gas fireplace. A chef’s kitchen includes JennAir appliances, granite counters, and a bright breakfast area with patio walk-out. The spacious family room boasts cathedral ceilings and skylights, while a main floor office offers high-speed internet access, perfect for working from home. A powder room and main floor laundry complete the level. Upstairs, the octagonal master suite is a private retreat with high ceilings, a gas fireplace, and a renovated five-piece ensuite with a double vanity, large glass shower, and whirlpool tub. A private guest wing above the garage includes two additional bedrooms. The detached guest house is fully equipped with its own furnace, A/C, and a three-piece bath—ideal as an in-law suite, Airbnb, or home office. The gated property features mature gardens, patios, a pergola, and a large driveway with extra parking beside the oversized double garage. Major updates include a steel roof (2010), stucco exterior (2017), windows (2015, 2017), hardwood floors (2022), epoxy garage flooring (2013), and updated fireplace and mantel (2014). Additional features: Miele washer/dryer (2013), fridge (2017), dishwasher (2017), microwave/convection oven (2014), water softener (2013), UV light and filter (2018), cistern (2013), well pump (2019), irrigation (2017, 2019), central vac (2021), and water heater (2019). A truly move-in-ready home with luxurious features in a peaceful setting. (id:51992)
83 Locks Road
Brantford, Ontario
Welcome to this beautifully maintained 3+1 bedroom bungalow located in the sought-after Echo Place neighborhood. This inviting home features a fully finished lower level with a separate entrance, currently used as home-based business. The main floor boasts an open-concept layout with hardwood flooring throughout, creating a warm and seamless flow. The primary bedroom includes sliding doors leading to a newer deck and a top-quality hot tub, perfect for relaxing while enjoying the private, fully fenced backyard that backs onto a scenic ravine—a rare find offering both tranquility and privacy. The spacious garage features dual drive-through doors, ideal for hobbyists or additional storage. The lower level is currently configured for an at home business, complete with a large recreation room, 4th bedroom, and a 3-piece bathroom—but can easily be reimagined for various uses also well suited for an in-law suite. Notable updates include a new furnace, air conditioner, and several new windows (2024), ensuring peace of mind and energy efficiency. This home is full of character, functionality, and opportunity. Whether you're looking to settle in a quiet neighborhood or invest in a versatile property, this one is not to be missed. (id:51992)
51 Queensway Drive
Brantford, Ontario
ONE OF THE FEW LARGER HOMES LOCATED IN BRANTFORD'S POPULAR HENDERSON SURVEY CLOSE TO SCHOOLS, SHOPPING, PUBLIC TRANSIT, WALKING TRAILS & 403 ACCESS. THIS TRENDY 2200 SQ. FT. BUNGALOFT STYLE HOME OFFERS FULLY FUNCTIONAL MAIN FLOOR LIVING PLUS LOTS OF ROOM FOR YOUR FAMILY OR VISITORS. THE MAIN FLOOR MASTER BEDROOM WITH HIS AND HERS CLOSETS AND AJOINING ENSUITE WITH AMMENITIES YOU SHOULD EXPECT. GLASS WALL SHOWER SOAKER TUB, GRANITE & CERAMICS PLUS CORNER WINDOW DETAIL. STUNNING KITCHEN WITH NEWER STAINLESS STEEL APPLIANCES & RANGE HOOD & BREAKFAST BAR WITH GRANITE COUNTERS. THE EATERY AREA HAS TONS OF NATURAL LIGHT DUE LARGE GARDEN DOOR WITH TRANSOM WINDOW WHICH LEADS TO EXTERIOR DECK. THE GREAT ROOM HAS COZY GAS FIREPLACE INCREDIBLE MANTLE DETAIL WHICH ENCOMPASSES 3 LARGE SURROUNDING WINDOWS. ENTERTAINMENT SIZED DINING ROOM WITH HARDWOOD FLOORS AND VAULTED CEILING WHICH SOARS TO A HEIGHT OF 18FT AND LOFT ABOVE. MAIN FLOOR LAUNDRY/MUDROOM AND ADDITIONAL 2 PIECE BATH COMPLETES THE MAIN FLOOR. IMPRESSIVE WOOD STAIR CASE LEADS TO THE UPPER LEVEL WITH 2 LARGE BEDROOMS THAT SHARE JACK AND JILL 4 PIECE BATHROOM. LOVELY BUILT IN OFFICE SPACE WITH DESK AND LOADS OF STORAGE GIVES YOU AN OPEN AIRY SPACE TO WORK WITH COMMANDING VIEW OF FORMAL DINING ROOM BELOW. THE FULLY FINISHED LOWER LEVEL IS HOME TO A LARGE 4TH BEDROOM, HOME GYM WITH POCKET DOORS, TV ROOM WIRED FOR SURROUND SOUND AND ANOTHER WELCOMING GAS FIREPLACE.. LARGE 4 PIECE BATH WITH HEATED FLOOR, LARGE STORAGE ROOM AND UTILITY ROOM COMPLETE THE TOUR. EVERYONE APPRECIATES A 2 CAR GARAGE BUT ONE WITH HIGH CEILINGS, INTERIOR ACCESS AND SEPARATE DOOR TO EXTERIOR IS JUST A BONUS. MANICURED EXTERIOR GROUNDS HAVE BEEN PROFESSIONALLY LANDSCAPED WITH LAWN SPRINKLERS, DRIP IRRIGATION BEDS AND LOW VOLTAGE LIGHTING. THE REAR YARD IS FULLY FENCED AND DECK AND YARD OFFER A PRIVATE SETTING TO LOUNGE OR ENTERTAIN. WHAT MAKES THIS HOME UNIQUE IS THAT ALL THE I WANT EXTRAS ARE ALREADY HERE WAITING FOR YOU. (id:51992)
31 Moss Boulevard Unit# 26
Dundas, Ontario
Discover Dundas! Stylish 3-bedroom, 1.5 baths townhome in the family-friendly Highland Park neighbourhood. The open concept main floor features superb living space with a bright & spacious living room, dining area. Cheery kitchen with ample cabinets, ceramic backsplash, new faucet; fantastic counterspace & breakfast bar. Step through the patio doors into the fully fenced backyard, complete with a raised deck for family BBQs. For your convenience inside garage entry plus 2 pc washroom complete the main floor. The upper bedroom level will entice with the large primary bedroom, incredible closet space & ensuite privileges to the huge bathroom; plus 2 sizeable bedrooms, linen closet. The basement offers additional living space with a generous rec room, laundry room, and loads of storage space. Move-in ready; enjoy this quiet, peaceful, idyllic setting. Extensive upgrades in the last 2 years are: all windows replaced in 2024 at the owners’ expense (20-year transferable warranty), new patio door w. internal blinds 2024 (10-year warranty), new A/C, new fence 2024, luxury wide plank flooring 2023, new Stainmaster pet carpet w. top of the line under pad 2023, professionally painted throughout 2023. Furnace November 2017. Located minutes from conservation areas, scenic trails, parks. Walking distance to public & high school, public transit to Mac University and Stoney Creek, 15-minute drive to 403. (id:51992)
75 Myrtleville Drive
Brantford, Ontario
Refined Family Living in the Heart of Myrtleville: Welcome to this exceptional raised bungalow nestled in Brantford’s prestigious and family-oriented Myrtleville neighbourhood. Framed by mature, tree-lined streets and a warm community atmosphere, this home offers an elevated lifestyle both inside and out. Thoughtfully designed and impressively updated, this residence features four spacious bedrooms—two on the main level and two below. With the two full bathrooms, conveniently located one on each level, this floor plan is ideal for growing families. At the heart of the home is a beautifully renovated, open-concept, eat-in kitchen, showcasing a massive island, perfect for entertaining or everyday family meals. The main floor also offers a bright and inviting living room, while the generously sized lower-level rec room provides flexible space for relaxation, recreation, or both! Step outside to your private backyard haven, where a large in-ground pool and expansive lot await—an entertainer’s dream or peaceful retreat. Offering a deep 170+ foot lot with the added luxury of no rear neighbours, this is an exceptional opportunity in a coveted location. Additional highlights include a single-car garage and plenty of outdoor space for both leisure and play. Perfectly positioned just minutes from Highway 403 and King George Road, this home offers unbeatable access to all major amenities—fine dining, top retail, banking, cinemas, and big-box stores. For the active lifestyle, the Wayne Gretzky Sports Centre is close by, and golf lovers will appreciate proximity to both the Brantford Golf & Country Club and Walter Gretzky Municipal Golf Course. This is more than just a home—it’s an opportunity to experience a lifestyle of comfort, convenience, and community. (id:51992)
131 Terrace Hill Street
Brantford, Ontario
Set on a wide, landscaped lot with a double driveway and rare 72-foot frontage, 131 Terrace Hill Street offers the blend of space, character, and convenience that’s hard to find in this price range. This classic two-storey century home welcomes you with tall ceilings, generous principal rooms, and original pine plank floors that run throughout the main level. The layout is both flexible and functional, with a large front foyer, formal living and dining rooms, and a central kitchen featuring butcher block countertops, a centre island, and ample cabinetry. Just off the kitchen, a cozy family room opens to the rear deck—perfect for casual living and entertaining—while the side entrance from the driveway leads into a practical mudroom area with access to a combined 2-piece bath and laundry. Upstairs, you’ll find three comfortable bedrooms and a 4-piece bathroom ready for your personal touch, all set beneath high ceilings and filled with natural light. Heritage details like stained-glass accents and floor-to-ceiling pocket doors add warmth, while updated mechanicals—including a high-efficiency furnace and air conditioner—add confidence. The backyard is a private retreat with perennial gardens, mature trees, and a shed for tools or hobbies. Located just a short walk to Brantford General Hospital, and minutes to VIA/GO Transit, Highway 403, schools, and shopping. Come see what makes this one so special. (id:51992)
48 Willow Drive
Brantford, Ontario
Huge garage /workshop, perfect for someone running their own business! This meticulously maintained 1.5-Storey home sits on a spacious quarter-acre lot in the desirable north end of the city. Bright and airy throughout, the home is filled with natural light and features a stunning family room with a cathedral ceiling and cozy gas fireplace overlooking the backyard oasis. The large eat-in kitchen boasts granite countertops and updated ceramic flooring, seamlessly flowing into an open-concept living and dining area - perfect for entertaining. Out back, enjoy your 183-foot-deep lot complete with a 28x30 detached garage/workshop and parking for up to 10 vehicles. After a long day, unwind in your 16x32 inground pool with a new liner, surrounded by stamped concrete and wrought iron fencing for added elegance and privacy. A separate pool house includes an attached playhouse for the kids, making this the perfect family-friendly retreat with space for hobbies, relaxation and fun! (id:51992)


