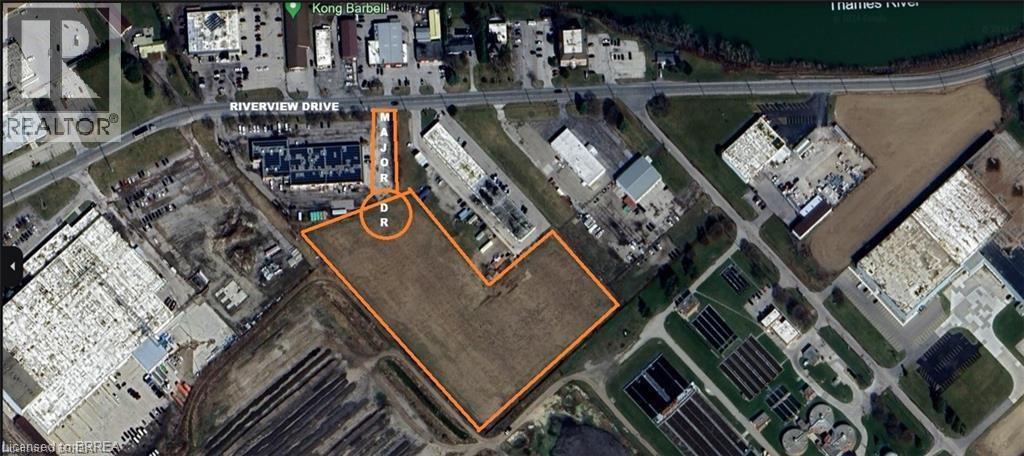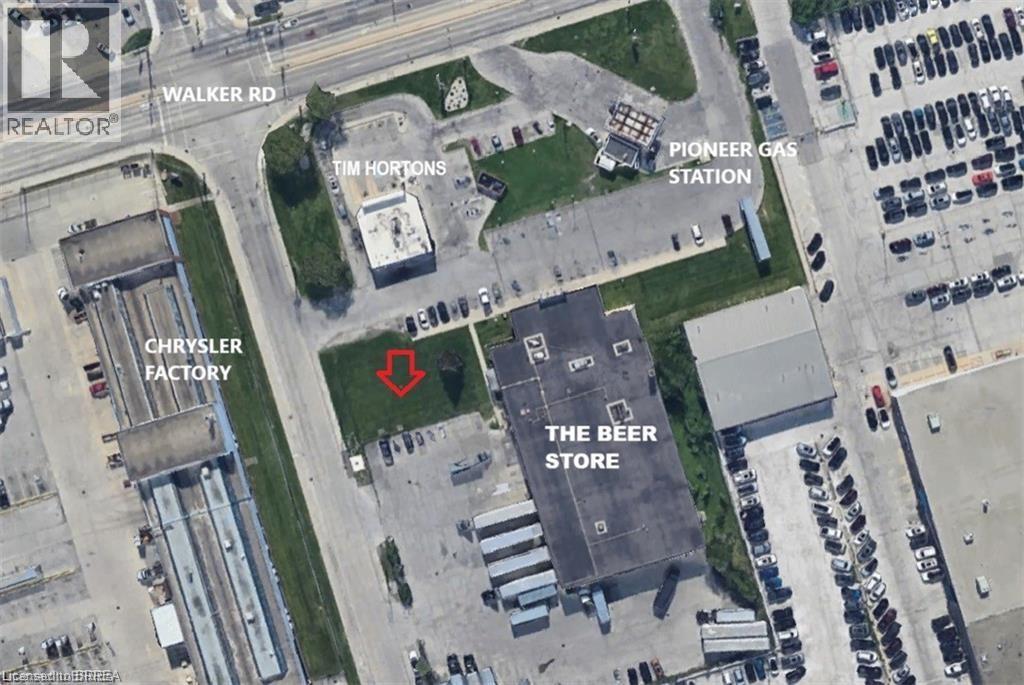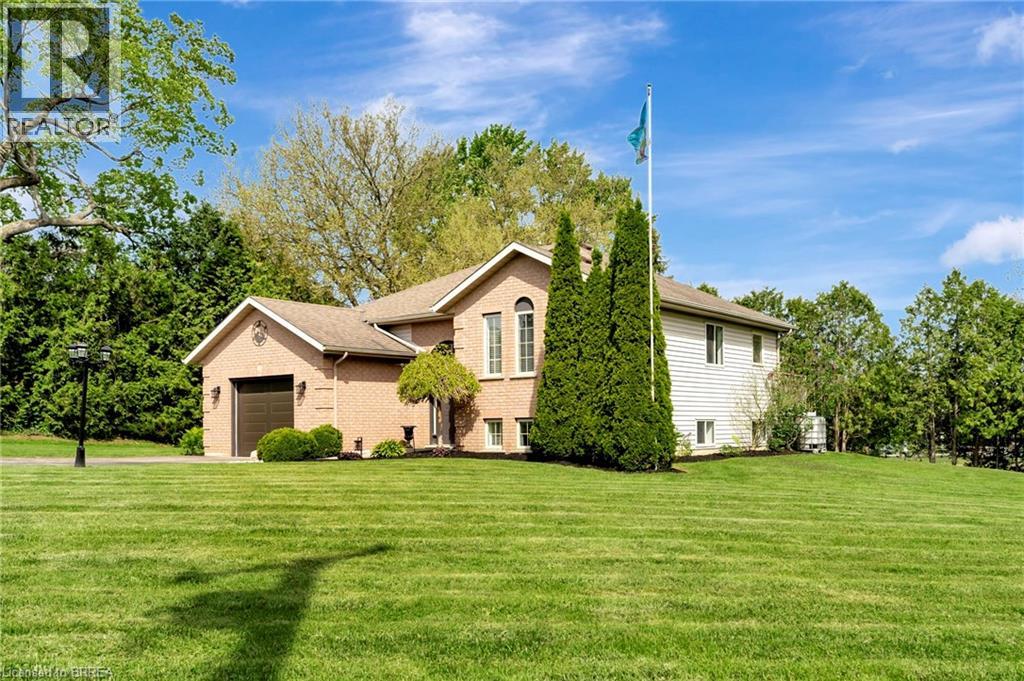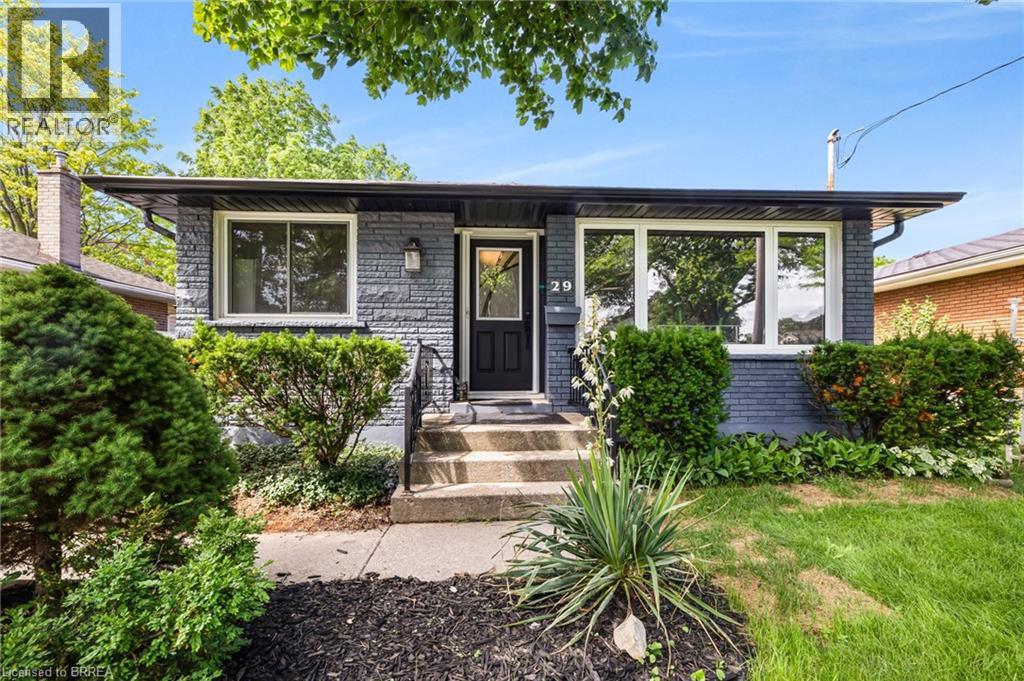104 Sandy Coast Crescent
Wasaga Beach, Ontario
Welcome to 104 Sandy Coast Crescent in Wasaga Beach!! This home is located in the prestigious Stonebridge Community near all amenities including grocery stores, walking trails and of course the Worlds Longest Fresh Water Beach & much more!! This beautiful townhome has 3 bedrooms, 2 bathrooms, and an attached garage. Enjoy the open concept layout with a separate living, dining and kitchen areas. The kitchen has all stainless steel appliances including a dishwasher and nice breakfast peninsula. All appliances are included along with the washer and dryer. Upstairs you will find 3 bedrooms, one of which has a large 2nd floor walk-out to a large covered private deck. Enjoy the patio overlooking the fully fenced backyard; great for entertaining on those hot summer nights! Schedule your viewing today! ***BONUS: Access to the community salt water swimming pool and club house! Available September 1st or Earlier. $2400 / month plus Utilities (id:51992)
450 Riverview Drive
Chatham-Kent, Ontario
Exciting Investment Opportunity Awaits! Unleash your potential with this rare 6.643-acre M-1 zoned vacant land, perfectly situated near Highway 401 and Bloomfield in vibrant Chatham-Kent! This prime property is a canvas for visionary investors, offering a wide array of possibilities for light industrial, warehousing, or innovative commercial projects. With exceptional visibility and easy access to major transportation routes, the potential for growth is limitless. Don’t miss out on this golden chance to transform your ideas into reality—contact the listing agent today and turn your dreams into a thriving venture! (id:51992)
2380 Walker Road
Windsor, Ontario
Discover an exceptional opportunity to launch your business in a highly sought-after location. This retail/office space, situated in a vibrant plaza, is ideally located next to prominent establishments including the Beer Store, Tim Hortons, and Pioneer Gas Station, ensuring maximum visibility and high foot traffic. With an approved area of 4,000 square feet, this property is zoned MD1.2, allowing for a diverse array of business applications to meet your vision. The ample parking available enhances convenience for both customers and employees, making this an ideal spot for your venture. The landlord offers the flexibility to design a custom shell tailored to your specific requirements, or you may choose to construct your own building and lease the land. This is a remarkable chance to create the business you've always envisioned in a prime location. (id:51992)
125 Sherwood Drive Unit# 41
Brantford, Ontario
3,625 sf of available space for lease suitable for either industrial or retail uses, with 325 sf of finished mezzanine office space. 2pc washroom. 12ft tall drive in door, clean bright warehouse with radiant tube heaters. Approximately 18ft tall under joist. Landlord will be renovating the facade of the building to the pictured black and white, as well as paving the parking lot. Other available square footages are 2,300 sf and 4,925 sf (id:51992)
125 Sherwood Drive Unit# 41
Brantford, Ontario
3,625 sf of available space for lease suitable for either industrial or retail uses, with 325 sf of finished mezzanine office space. 2pc washroom. 12ft tall drive in door, clean bright warehouse with radiant tube heaters. Approximately 18ft tall under joist. Landlord will be renovating the facade of the building to the pictured black and white, as well as paving the parking lot. Other available square footages are 2,300 sf and 4,925 sf (id:51992)
125 Sherwood Drive
Brantford, Ontario
2,300 sf of available space for lease suitable for either industrial or retail uses. 2pc washroom. One 12ft tall drive in door, clean bright warehouse with radiant tube heaters. Approximately 18ft tall under joist. Landlord will be renovating the facade of the building to the pictured black and white, as well as paving the parking lot. Possible 325 sf mezzanine available. Other available square footages are 3,625 sf and 4,925 sf (id:51992)
125 Sherwood Drive
Brantford, Ontario
4,925 sf of available space for lease suitable for either industrial or retail uses, with 325 sf of finished mezzanine office space. 2pc washroom. Two 12ft tall drive in door, clean bright warehouse with radiant tube heaters. Approximately 18ft tall under joist. Landlord will be renovating the facade of the building to the pictured black and white, as well as paving the parking lot. Other available square footages are 2,300 sf and 3,625 sf. (id:51992)
125 Sherwood Drive
Brantford, Ontario
2,300 sf of available space for lease suitable for either industrial or retail uses. 2pc washroom. One 12ft tall drive in door, clean bright warehouse with radiant tube heaters. Approximately 18ft tall under joist. Landlord will be renovating the facade of the building to the pictured black and white, as well as paving the parking lot. Possible 325 sf mezzanine available. Other available square footages are 3,625 sf and 4,925 sf (id:51992)
125 Sherwood Drive
Brantford, Ontario
4,925 sf of available space for lease suitable for either industrial or retail uses, with 325 sf of finished mezzanine office space. 2pc washroom. Two 12ft tall drive in door, clean bright warehouse with radiant tube heaters. Approximately 18ft tall under joist. Landlord will be renovating the facade of the building to the pictured black and white, as well as paving the parking lot. Other available square footages are 2,300 sf and 3,625 sf (id:51992)
36 Hayhurst Road Unit# 160
Brantford, Ontario
Welcome to Unit 160 at 34 Hayhurst Road Brantford, Ontario. This charming two-storey condo in an exclusive community within Brantford’s desirable Fairview neighbourhood. This inviting 2-bedroom, 1.5-bathroom home offers comfortable, low-maintenance living with thoughtful details throughout. Enjoy the open-concept main floor featuring a bright living and dining area, a convenient powder room, and a private patio overlooking a peaceful courtyard — perfect for relaxing or entertaining. Upstairs, you’ll find two spacious bedrooms, a modern 3-piece bathroom, in-suite laundry, and a generous walk-in closet in the primary bedroom. The unit comes with above-ground parking and is ideally located just minutes from Highway 403, shopping centres, schools, and public transit. Residents also benefit from wonderful building amenities, including a fitness room, party room, and elevator access. This is a fantastic opportunity to enjoy comfortable condo living in a welcoming and well-maintained community. (id:51992)
1565 Old Brock Street
Vittoria, Ontario
Nestled in the charming village of Vittoria, this beautifully maintained raised ranch sits on an expansive 0.51-acre lot and offers the perfect blend of indoor comfort and outdoor living. Whether you’re hosting backyard baseball games, gathering around the firepit on warm summer nights, or enjoying a refreshing dip in the above-ground pool, New Storage Shed in 2023 and another shed that could serve as a kids play house, man cave or she shed this property has something for everyone. Step inside to discover a bright and spacious main floor, featuring all-Kitchen Updated in 2023. The large great room flows seamlessly into the kitchen, where you’ll enjoy views of the backyard oasis and easy access to the upper-level deck through sliding patio doors—perfect for morning coffee or summer BBQs. The main level also boasts two generously sized bedrooms and a recently renovated 4-piece bathroom. Downstairs, the fully finished lower level offers even more living space with newer flooring, a spacious rec room, a third bedroom, an additional 3-piece bathroom, a bright laundry area, and a versatile utility/storage room. Enjoy the convenience of a single-car attached garage with a newer insulated door—ideal for storing toys, tools, or outdoor gear. With ball diamonds and parks just beyond your backyard, this home truly embraces the spirit of community and outdoor fun. If you're looking for the perfect place for your growing family to thrive—inside and out—1565 Old Brock Street is ready to welcome you home. (id:51992)
29 Whitehead Street
Brantford, Ontario
Attention investors and first time homebuyers!! Welcome to this beautifully renovated bungalow nestled in the charming and family-friendly Eagle Place neighbourhood of Brantford. Whether you're a first-time homebuyer, downsizer, investor, or young family, this turnkey property offers exceptional value, character, comfort, and convenience—situated close to schools, trails, parks, shopping, and all amenities. This home has been extensively updated inside and out. The open concept main floor boasts brand new hardwood flooring, a modernized kitchen with a stylish new backsplash, and a fully renovated bathroom complete with an automatic toilet. All appliances are under one year old, and the home features a water softener (2018), new central vacuum system, and updated electrical panel along with all-new wiring and plumbing on the main level. The main floor also features three bedrooms, including one with sliding glass doors that open directly to the backyard oasis. Step outside to a covered back deck or patio —perfect for morning coffee or evening relaxation. Enjoy serene views of the tranquil pond or gather with friends and family around the cozy fire pit for unforgettable evenings. The lower level offers laminate flooring (2020) and a separate entrance with an installed egress window, smoke and CO2 detectors—making it ideal for an in-law suite or rental unit. Simply add a fire-rated door at the top of the stairs to complete the setup. Additional upgrades include new baseboards and trim throughout, a new furnace (2020), central air (2021), brand-new soffit, fascia, and siding on the enclosed carport (2024), new carpet on the basement stairs, a new concrete patio in the backyard, and a serene pond with a new liner, pump, and filter. A brand-new, never-used BBQ connected to a gas line is also included. Move-in ready and packed with potential—don’t miss your chance to own this exceptional home in a charming community! (id:51992)












