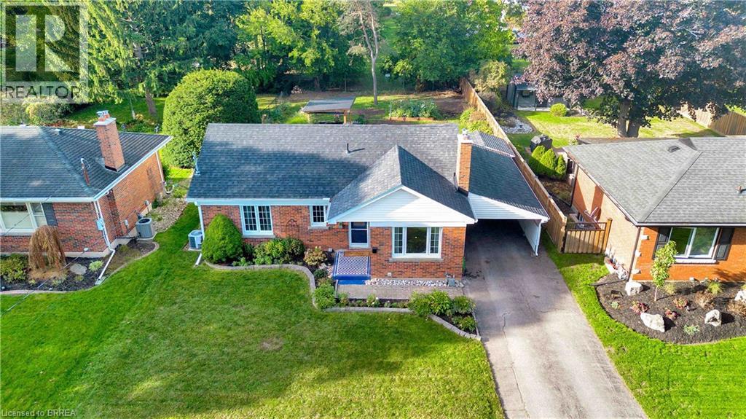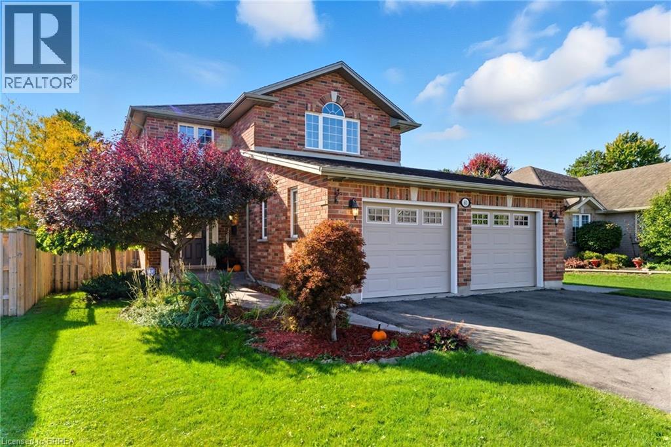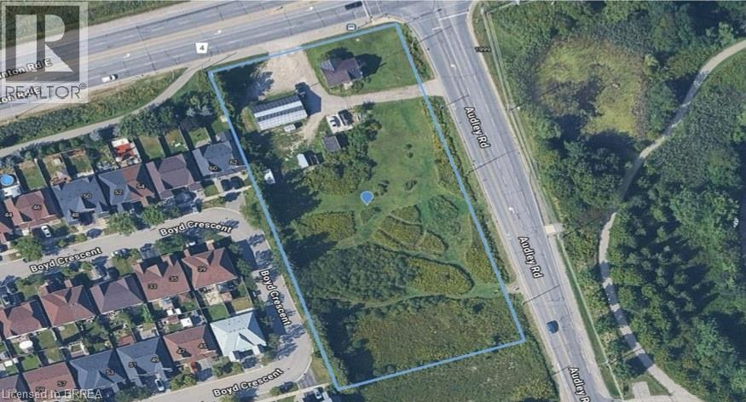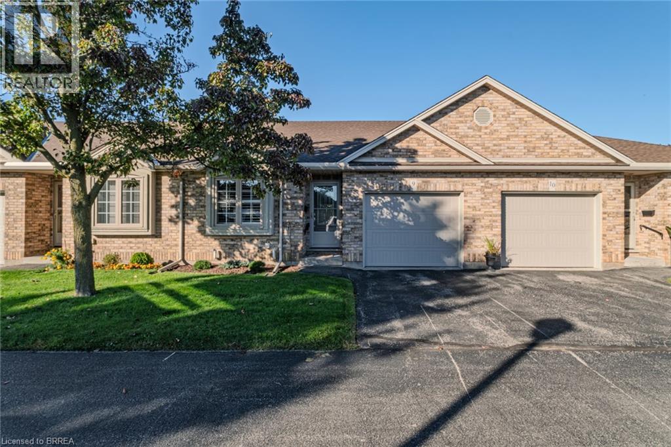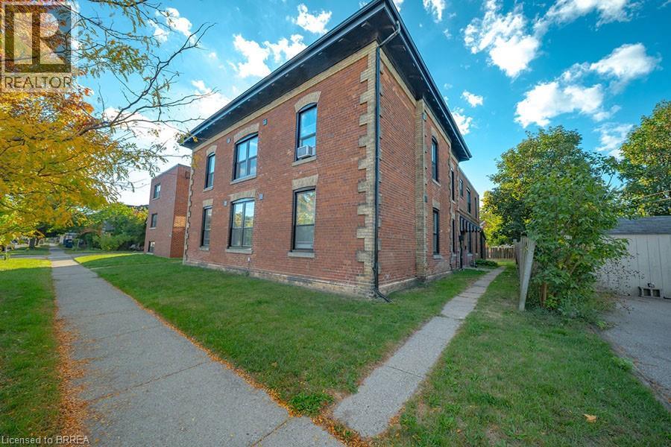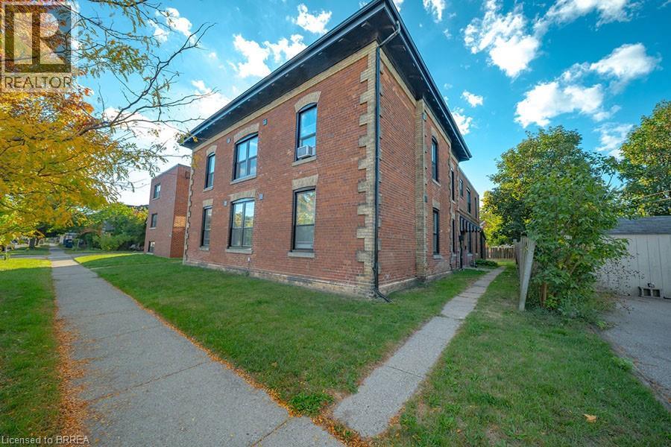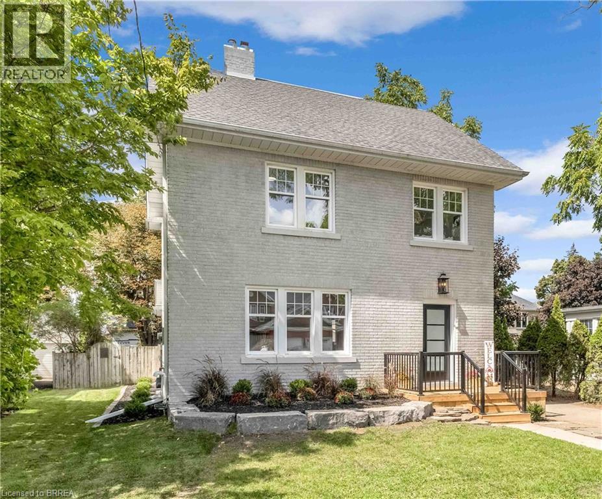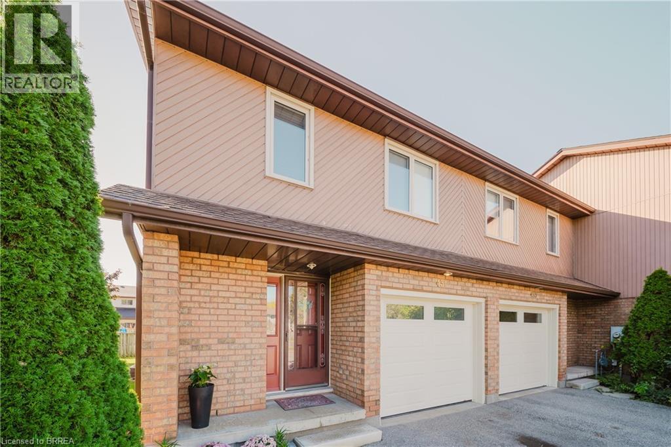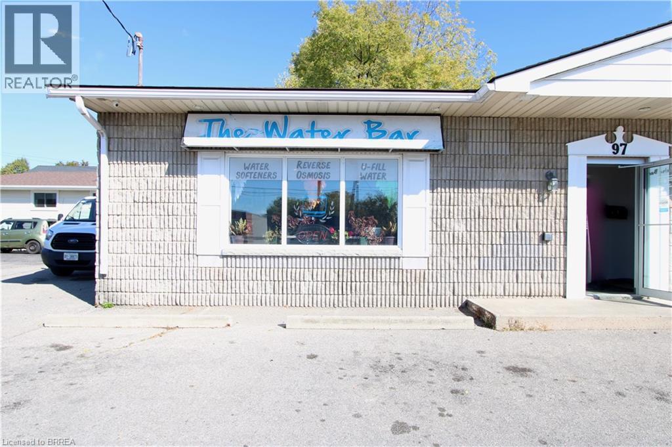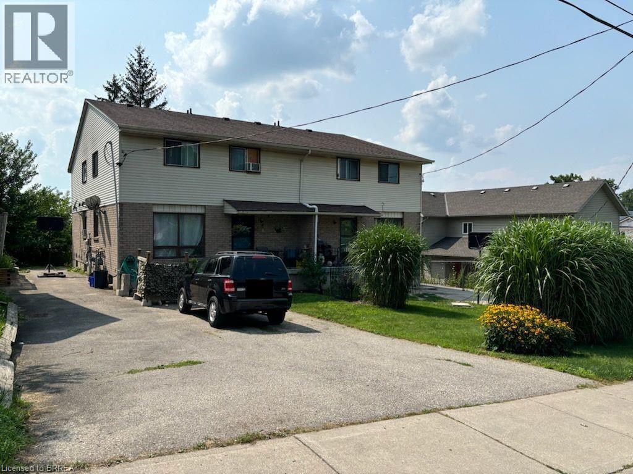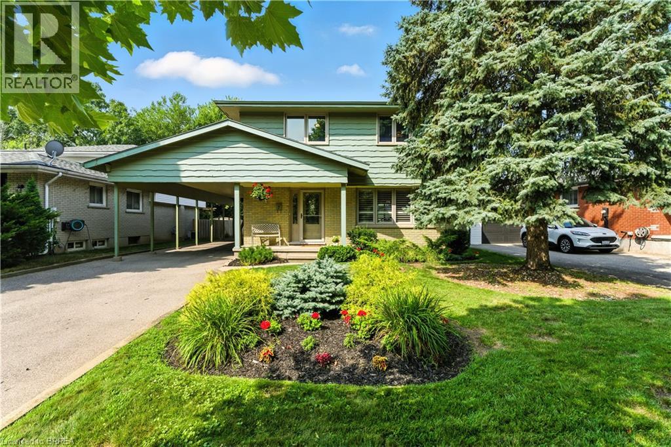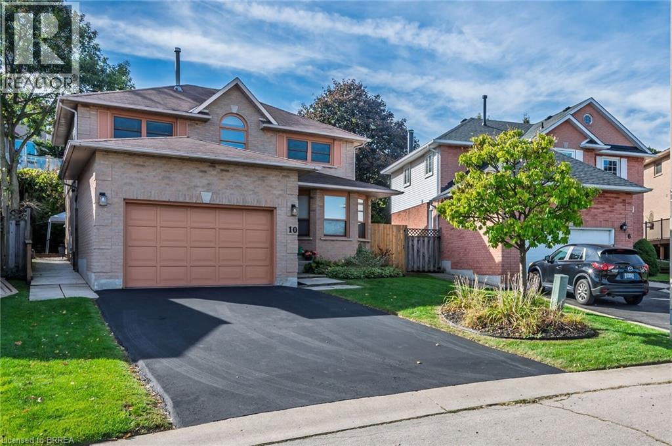32 Hillier Crescent
Brantford, Ontario
LOCATION! LOCATION!! LOCATION!!! This charming all-brick, 3 bedroom bungalow offers 1,518 sq. ft. of living space including a fully finished basement. On the main floor, a versatile dining room—previously used as a third bedroom—provides flexibility to suit your family’s needs. The kitchen, which was updated in 2022, stands out with its newer cabinetry, sleek quartz countertops, and a separate wine station—perfect for both everyday living and entertaining. Step outside to your private, fully fenced backyard with no rear neighbors, complete with a wooden deck, two covered shade structures, additional patio, and a versatile shed designed as a cozy she-shed just waiting for your creative touch. Additional highlights include a carport for added convenience, appliances included, and immediate possession available. Asphalt shingles new in 2019; Windows replaced (front 2012) (back 2016), Egress Window installed in lower bedroom (2022); Furnace & C/A (2013); Eavestroughs (2023). Located in the highly sought-after Henderson Survey, this home is the ideal blend of comfort, character, and updates. Parents can have peace of mind as both James Hillier Public Elementary and St. John’s College are just a stone’s throw away — two highly regarded schools right in the neighborhood! (id:51992)
61 Harmer Crescent
Drumbo, Ontario
Welcome to this beautifully appointed 2-storey, 3-bedroom, 4-bath home with over 2000sq ft of finished space, nestled on a quiet crescent in Drumbo—where charm meets convenience. One of the first things you will notice as you drive up is the oversized double car garage. You then will come up to the stamped concrete walkway which leads to a covered front entrance, setting the tone for the inviting interior. Inside, the main floor boasts a cozy living room with a real stone gas fireplace, a spacious dining area perfect for entertaining, and a stunning newer kitchen featuring quartz countertops, ceiling-height white cabinetry, a farmhouse sink, and a large island. The stainless-steel appliances and integrated dishwasher add to the appeal. Upstairs, you'll find three generously sized bedrooms, a full main bath, and a private ensuite. The finished basement offers a full bath, rec room, games room, utility/storage space, and cold cellar. Step outside through the garden doors to a private, fully fenced backyard oasis with a two-tiered deck and gas BBQ hookup. A good-sized shed is perfect to store all your garden tools! All of this and a furnace and water softener that are new! (Nov 2024) Just 15 minutes to Ayr and Paris, 20 minutes to Cambridge Costco, and walking distance to Morrows of Drumbo—this home truly has it all! (id:51992)
593 Taunton Road E
Ajax, Ontario
Great opportunity to purchase a 2.3 acre development parcel with zoning in place allowing for 88 stacked townhouse units and 8 traditional row townhomes. Located in the southwest corner of Taunton Rd E & Audley Rd. Prime Ajax location, close proximity to Highways 412, 401 and 407. Easy access to transit, near Deer Creek Golf Course, rec center, great local area amenities and huge residential development nearby. Property sold under Power of Sale on an 'as is, where is' basis, land value only. Comprehensive deliverable package available with signed confidentiality agreement. (id:51992)
110 Somerset Road Unit# 9
Brantford, Ontario
MAYFAIR SUBDIVISION. This is a fantastic location and one of Brantford's most desirable bungalow townhome complex's! Over 1700 square feet of finished living space and boasting vaulted ceilings with 2+1 bedrooms and 2 bathrooms. The open concept Great room encompasses a generous size kitchen with pennisula, loads of cabinetry and b-in dishwasher. The Living/dining room combo has a gas fireplace and patio door walk out to your own private deck. Convenient main floor laundry with access to a single car garage. The second bedroom on the main level is currently being used as a sitting room but could easily be made back into a bedroom The lower level is finished with a huge recreation room perfect for overflow entertaining. There is a 3 pc second bathroom with walk in shower, and a very large 3rd bedroom. Hi-efficiency F/air gas furnace and C/air are only 5 years young. This is the perfect retirement or first time buyer starter town! This small enclave of townhomes offers reasonable condo fees which cover all common area maintenance, windows, doors, roof and deck. Single car garage and private driveway plus visitor parking close by for guests. Less than a 5 minute drive to HWY 403, this is a great location for commuting. Ideally situated close to schools, parks, plaza shopping and the new Costco! (id:51992)
7-11 Sheridan Street Unit# 7-8
Brantford, Ontario
Welcome to your newly renovated 1-bedroom rental in the heart of Brantford! This modern and updated unit offers a bright and inviting space, perfect for comfortable living. Enjoy the convenience of on-site laundry, a designated dumpster for easy waste disposal, and a pet-friendly policy—because your furry companions are welcome too! Located just minutes from downtown, you’ll have quick access to local shops, restaurants, public transit, and all essential amenities. Whether you're a working professional, student, or someone looking for a low-maintenance lifestyle, this unit is an excellent choice. Don't miss out on this fantastic rental opportunity! TENANT ONLY PAYS: Hydro, Water, Wifi/TV/Phone, Tenant Insurance (id:51992)
7-11 Sheridan Street Unit# 7-6
Brantford, Ontario
Welcome to your newly renovated 1-bedroom rental in the heart of Brantford! This modern and updated unit offers a bright and inviting space, perfect for comfortable living. Enjoy the convenience of on-site laundry, a designated dumpster for easy waste disposal, and a pet-friendly policy—because your furry companions are welcome too! Located just minutes from downtown, you’ll have quick access to local shops, restaurants, public transit, and all essential amenities. Whether you're a working professional, student, or someone looking for a low-maintenance lifestyle, this unit is an excellent choice. Don't miss out on this fantastic rental opportunity! TENANT ONLY PAYS: Hydro, Water, Wifi/TV/Phone, Tenant Insurance (id:51992)
15 Hawarden Avenue
Brantford, Ontario
Welcome to 15 Hawarden Avenue, nestled in the highly sought-after and family-friendly Dufferin neighborhood. This beautifully renovated home offers over 3,000 square feet of living space, featuring 5 spacious bedrooms, 4 modern bathrooms, and a finished basement. Every detail has been carefully updated, making it truly move-in ready for you and your family. The open-concept main floor is perfect for both everyday living and entertaining, with distinct living and dining areas and a gourmet kitchen complete with quartz countertops and a convenient breakfast peninsula. Each level, including the basement, is equipped with newly renovated bathrooms, ensuring both comfort and style. The basement offers a separate entrance and is partially finished with a generous recreation room. There’s also excellent potential to create a 6th bedroom in the unfinished area, ideal for an in-law setup or additional living space—the possibilities are endless. Notable updates throughout the home include a furnace (2025), brand new kitchen and bathrooms, luxury vinyl plank flooring, new LED lighting, modern doors, newer windows, and a 100-amp breaker panel. Outside, the property features a detached garage with its own breaker panel, offering the perfect space for a workshop, vehicle parking, or extra storage. Step out from the kitchen onto a large, pressure-treated deck that overlooks a stunning backyard—ideal for hosting gatherings or relaxing on warm summer evenings. Located on a peaceful, family-friendly dead-end street, this home is just a short walk from some of Brantford’s best schools and the newly developed Dufferin Park. You’ll also enjoy easy access to a variety of amenities, including shopping, restaurants, grocery stores, scenic walking trails along the Grand River, and convenient access to Highway 403. Don’t miss the chance to experience this incredible home. Schedule your viewing today! (id:51992)
431 Springbank Avenue N Unit# 431
Woodstock, Ontario
Welcome home to this highly desirable neighbourhood! This well maintained, end unit townhome offers a lot of space for the growing family with 3 bedrooms and 3 bathrooms, a private driveway for 2-cars, plus a 1-car garage and a large deck to enjoy in the backyard, all at a very affordable price! Enjoy the main floor layout with the kitchen that opens to the dining room, with a walk-out to your own private deck and backyard, also complimented by a convenient 2pc. powder room on the main floor as well. On the second floor you'll find the 4pc full bathroom and 3 bedrooms. The basement features a rec room/family room, laundry room and utilities, along with ample room for additional storage space. New flooring on the main floor and fresh paint completed in 2025. (id:51992)
97 Charing Cross Street
Brantford, Ontario
Here’s your chance to own your own business in a thriving, high-traffic Brantford main street location. This versatile property presents a turnkey opportunity with the option to assume an established and well-known Brantford business — The Water Bar. Proudly locally owned and operated for over a decade, The Water Bar has built a strong reputation for providing premium water treatment products and services to meet both municipal and rural water needs with over 3000 client base. With exceptional visibility, adaptable commercial space, and endless potential, this property is ideal for entrepreneurs and investors looking to establish or expand their business presence in one of Brantford’s busiest and most desirable commercial areas. Book your private showing today and discover the outstanding potential this business and location have to offer! (id:51992)
16-18 Puleston Street
Brantford, Ontario
Your next real estate investment opportunity awaits! 16 Puleston St. is located just north of Colborne St. E., one of Brantford's main commercial and retail arteries. This multi-residential 4-plex is also within walking distance of Mohawk Park, Pauline Johnson High School and Echo Place Elementary School and so much more. There are four (4) units, each comprising two (2) bedrooms and one (1) bathroom; laundry hookup available; unfinished basement. Tenants pay hot water tank rental, heat (gas), hydro and water/waste water, cable, internet. (id:51992)
7 Palm Crescent
Brantford, Ontario
Welcome to 7 Palm Crescent, an exceptionally well maintained two-storey home with a huge, detached workshop in a prime location! It is perfectly situated in a desirable neighbourhood close to shopping, schools, parks, and with quick access to Hwy 403 for commuters. The main floor features a welcoming foyer with convenient coat closet, an eat-in kitchen with oak cabinetry, new stainless refrigerator, a formal dining room for special gatherings. The living room features French doors and a large picture window, with California shutters. A convenient 2-piece powder room completes this level. Upstairs, you’ll find three generously sized bedrooms and a stunning, fully renovated 5-piece bathroom with a soaker tub, sleek glass shower, and double sinks. The lower level offers even more living space, with a cozy rec room, a separate office, both with newer carpeting, and a spacious laundry/utility room with plenty of storage. Step outside to a large 27' x 15.5' deck, perfect for entertaining, and an impressive 27' x 15' detached workshop with 11-ft ceilings, garage door with opener, ideal for any tradesperson or hobbyist. With space for at least 6 cars, parking is never an issue with a 43' x 13' carport plus the driveway. The front yard is nicely landscaped and also has an underground sprinkler system. This is a wonderful family home in a welcoming community, ready for you to move in and make it your own. (id:51992)
10 Avonbridge Court
Hamilton, Ontario
Welcome home to 10 Avonbridge Court where convenience, comfort and family living converge. Nestled on a quiet family friendly court in a desirable Hamilton Mountain neighbourhood, this 3-bedroom, 3-bath two-storey residence shines with fresh paint and updated vinyl plank flooring throughout. Enter via a bright foyer into formal living and dining rooms, flowing into a large updated kitchen with breakfast area that overlooks a multi-tiered deck and fully-private backyard perfect for summer BBQs or a serene morning coffee. Off the kitchen, the spacious family room features a cozy wood-burning fireplace, setting the scene for movie nights or relaxed evenings. A main-floor laundry and full 4-pc bathroom add everyday convenience and accessibility of this home. On the upper level you'll find the luxurious primary suite with walk-in closet and full ensuite featuring a soaker tub and separate shower. Two more bedrooms and a further 4-pc bath complete this level. The lower level is nearly complete, wired, mostly dry-walled and anchored by a large open family/rec space, another large space offers potential for additional bedrooms, a utility and two cold-rooms ready for customization. Set in a neighbourhood celebrated for its family-friendly vibe, well-maintained homes and proximity to green spaces, parks, Limeridge Mall, Fortinos and all amenities and great school options within minutes. With easy access to the Lincoln M. Alexander Parkway (the Linc), commuting into downtown Hamilton or out toward the QEW and GTA becomes effortless. This is more than a house it's a place where your family's future begins. Act now and schedule your showing today! (id:51992)

