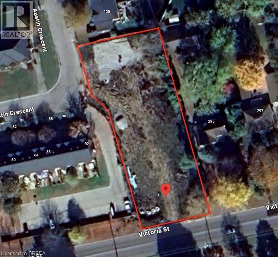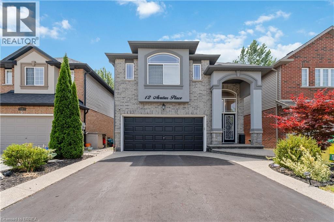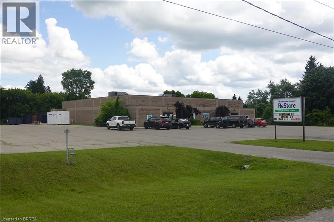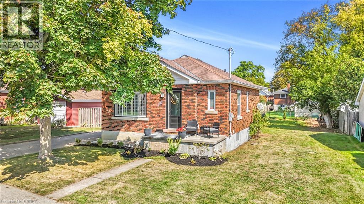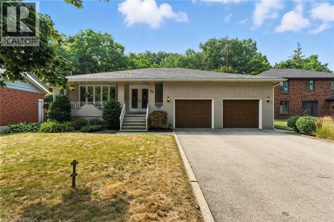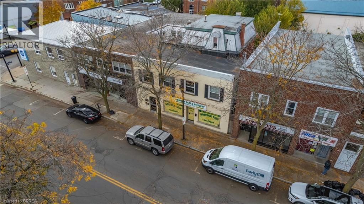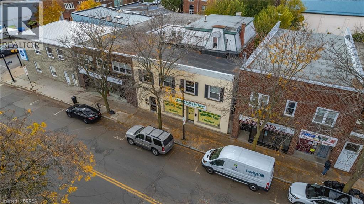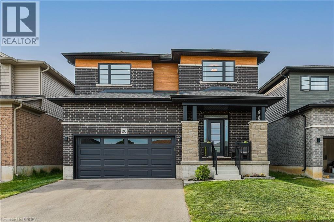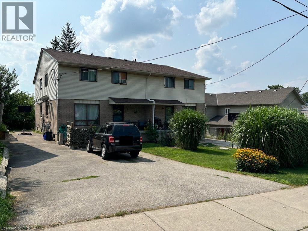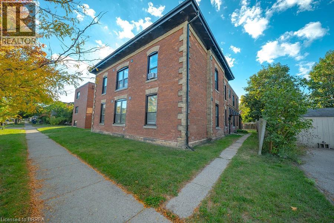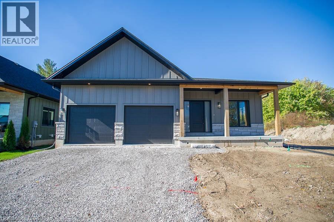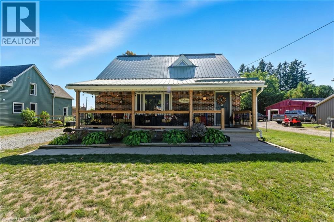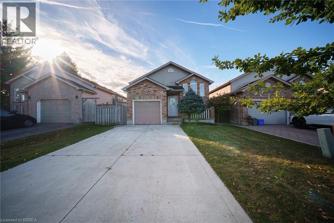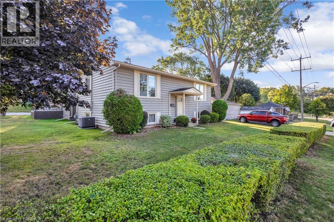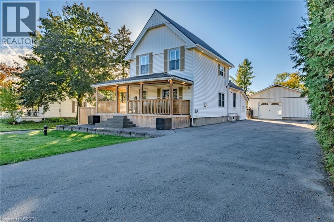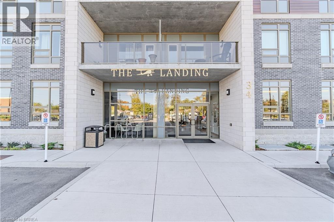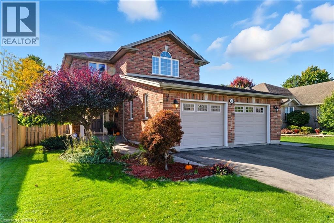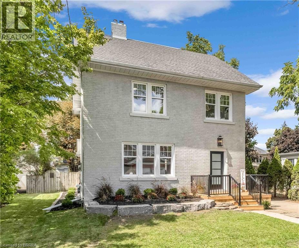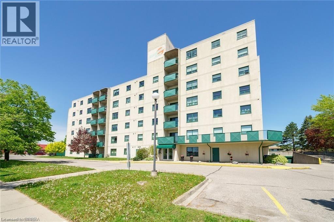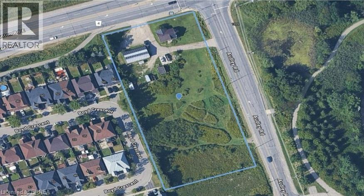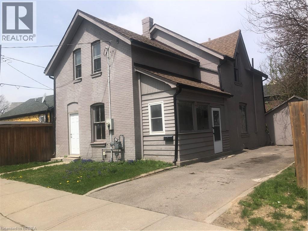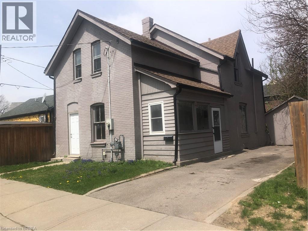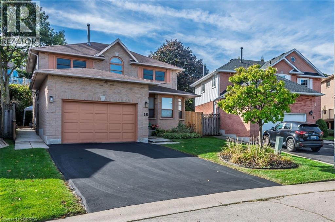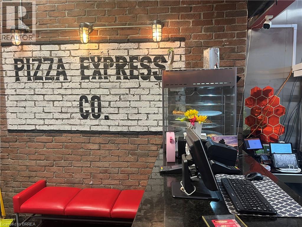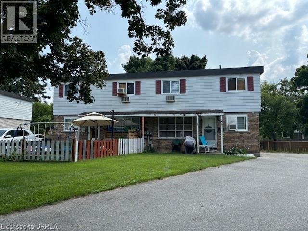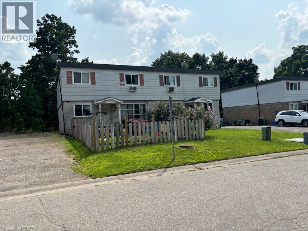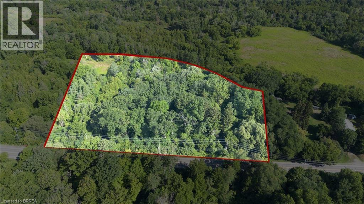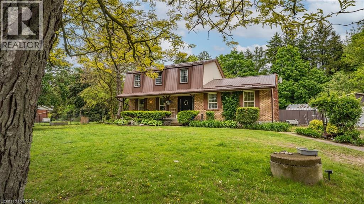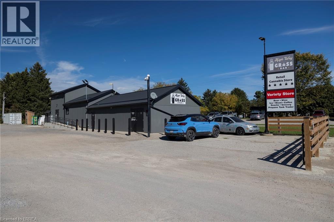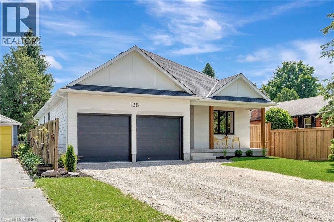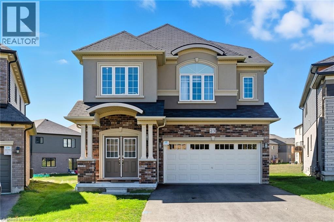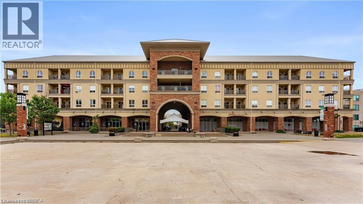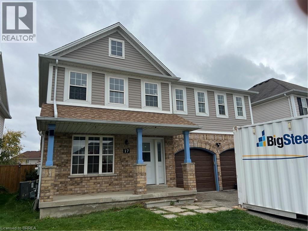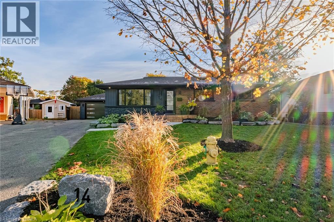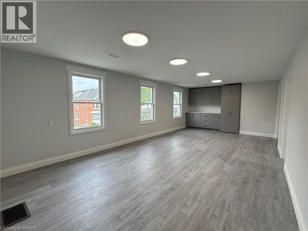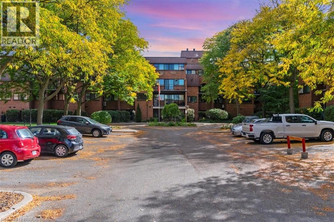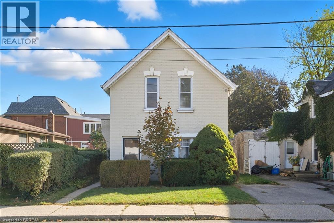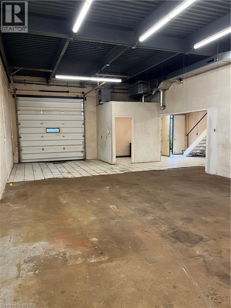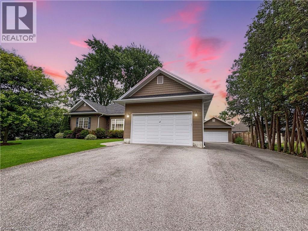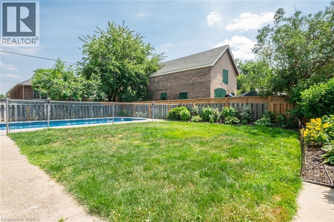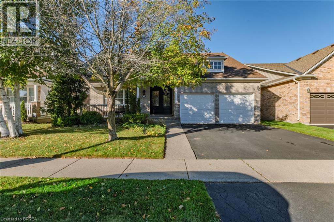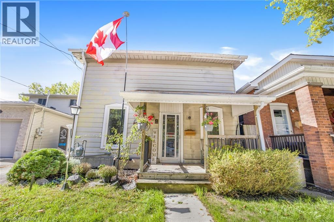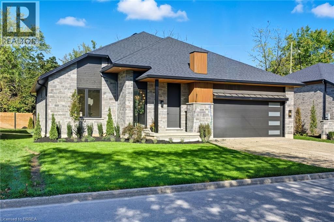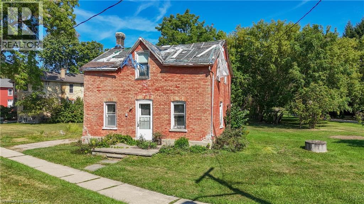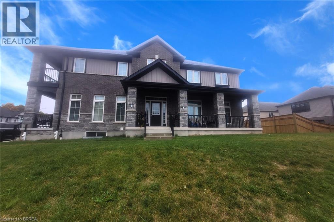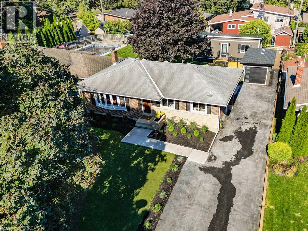48-50 Erie Boulevard
Long Point, Ontario
Live at the lake! Waterfront at one of the most beautiful Ontario beaches at Long Point, Lake Erie. Picture yourself breathing in the fresh air off the lake watching the sunrise with your morning coffee, launch the boat from your private boat launch and catch some perch for supper. Short term vacation rental income available on your property with 1, 2 and 3 bedroom turn key furnished cabins. This property is truly living a dream life. Located on the inner bay with beach access across the road the main building offers spacious rooms, 4 bedrooms, 2 bathroom and two kitchens. Lots of opportunity to create in the main great room to be a wonderful entertaining space for family and friends or your own private living room with view of the lake. Great room can also become a space for more revenue as a store, shop or common area space for short term rental guests. This offering comes complete with furnishings for all 9 suites & main house, water crafts, outdoor furnishings, 7 BBQs, 5 boat slips, fire pit rings, fish cleaning hut, appliances, linens, 8 TVs, dishes and all decor. Live in the main house and the let the income pay the bills! Firewood and ice sales also an option for further income. Private boat launch can support turn around of up a 24 ft. Tons of on site parking. Come and see Norfolk County's best kept secret of the Canadian Caribbean, the stunning beaches of Long Point home to thousands of visitors each year. Popular short term rental location. (id:51992)
291 Victoria Street
Simcoe, Ontario
0.54 Acre Development Property, site plan approved for 8 townhouses. Letter of Credit Posted with sanitary sewers, storm sewers and water infrastructure installed on property (still needs to be connected to municipal services). Close proximity to schools, local restaurants, shopping makes it a great choice to live. Designed for practicality, the site plan includes an opportunity for 19 parking spaces, ensuring residents and guests always find convenient parking. Property being sold “As Is, Where is” under Power of Sale. (id:51992)
12 Avatar Place
Hamilton, Ontario
Welcome to 12 Avatar Place — an exceptional family home available for lease, perfectly situated on a quiet, highly sought-after court in one of Hamilton’s most desirable neighbourhoods. This beautifully maintained home boasts striking curb appeal with updated stucco, artisan masonry, and sleek exposed aggregate concrete. Step inside to a bright, open-concept main floor designed for modern living. The spacious living area flows seamlessly into a gourmet kitchen featuring high-end stainless steel appliances, an eat-up counter, and direct access to the backyard deck and attached garage. Main-floor laundry adds everyday convenience. Upstairs, the oversized primary suite offers a peaceful retreat complete with a walk-in closet and private ensuite bath. Three additional bedrooms provide generous space for family, guests, or a home office. The unfinished basement offers plenty of storage and includes a rough-in for a future bathroom. Outside, enjoy a fully fenced backyard with a deck — ideal for summer BBQs or quiet evenings under the stars. (id:51992)
29 Park Road
Simcoe, Ontario
Located on the outskirts of Simcoe in Norfolk County, this exceptional industrial property presents an unparalleled opportunity for businesses seeking space in a growing community. Boasting approximately 11,700 sq. ft. of MG-zoned industrial space on a generous 3-acre lot, this versatile property is ideal for a wide range of uses. The building features varied clear heights ranging from 9 to 15 feet, expansive spans, and a truck-level shipping door for efficient operations. Recent updates include a newer flat roof and two rooftop HVAC units installed in 2021, ensuring reliability and comfort. Simcoe, Ontario, serves as a commercial hub of Norfolk County, offering a strategic location with access to major highways and proximity to thriving agricultural and manufacturing sectors. With its business-friendly environment, skilled workforce, and vibrant community, Simcoe is an excellent choice for businesses looking to expand or establish themselves in Southern Ontario. (id:51992)
12 Patricia Street
Brantford, Ontario
Welcome to 12 Patricia Street, nestled in the charming Old West Brant neighbourhood. This beautifully updated bungalow offers the perfect blend of character and modern comfort, making it a true gem for families and entertainers alike. A welcoming front walkway of stone pavers leads you to the inviting porch and front door, setting the tone for what awaits inside. Step into a bright and airy main floor, enhanced by custom California shutters and stylish laminate flooring that flows seamlessly throughout. The living room exudes warmth with its cozy gas fireplace framed by a classic wood mantle, creating the ideal spot to relax on cooler evenings. The open-concept design effortlessly connects the living room to the modern kitchen, where quartz countertops, peninsula seating, and pot lights on dimmers add both style and functionality. Just off the kitchen, the sunroom provides the perfect transition to the outdoors, offering a peaceful view of the expansive backyard. The deep lot is a true highlight, featuring a firepit area for gatherings, a detached garage, and a convenient storage shed. The lower level expands the living space with a generously sized recreational room, finished with pot lights, providing endless options for family fun or entertaining. Thoughtfully updated from top to bottom, this home has seen significant renovations in recent years. In 2022, the interior was completely refreshed with new flooring, a reimagined open layout, a new kitchen with quartz counters, custom California shutters, and modern pot lighting. The same year, a new front entry door was installed, followed by a garage door with automatic opener in 2023. The bathroom was updated in 2025 with new flooring and fixtures, ensuring every detail has been carefully considered. Move-in ready and brimming with modern touches, this bungalow combines timeless curb appeal with contemporary upgrades—making 12 Patricia Street the perfect place to call home. (id:51992)
77 Glenwood Drive
Brantford, Ontario
Welcome to 77 Glenwood Dr., Brantford. Multi-generational living meets comfort and space in this meticulously maintained estate bungalow. Set on a 0.21-acre lot and backing onto protected green space, this expansive 1,944 sq ft brick bungalow boasts an additional 2,074 sq ft of living space on the lower level—a perfect second suite with its separate entrance, full kitchen, large windows, full bath and space for 2–3 additional bedrooms. The main level offers a formal sitting room, a dining room, a spacious and sunlit living area, 3 sizeable bedrooms, and 1.5 bathrooms. Enjoy tranquil green space views out front as well from your large covered porch, and entertain out back under the covered rear area behind the oversized 592 sq ft two-car garage with soaring ceilings—ideal for hobbyists or extra storage. Major updates include triple-pane Caymen windows (2018), a new heat pump (2024), gas forced air furnace (2024), and roof (2021), making this property mechanically sound and move-in ready. Close to highway access, schools and parks, a rare opportunity to own a spacious multi generational home with a peaceful setting—come make it yours! (id:51992)
14 Colborne Street N
Simcoe, Ontario
Welcome to 14 Colborne Street North in the beautiful Town of Simcoe. Excellent opportunity here for investors for an great cash flowing property to add to their portfolio. This property offers 5 residential units and 1 commercial space in a premium location, operating at a cap rate of over 7%, which currently includes a vacant commercial and residential space. Make sure to book your private viewing before it is gone! (id:51992)
14 Colborne Street N
Simcoe, Ontario
Welcome to 14 Colborne Street North in the beautiful Town of Simcoe. Excellent opportunity here for investors for a great cash flowing property to add to their portfolio. This property offers 5 residential units and 1 commercial space in a premium location, operating at a cap rate of over 7%, which currently includes a vacant commercial and residential space. Make sure to book your private viewing before it is gone! (id:51992)
20 Cumberland Street
Brantford, Ontario
Welcome to 20 Cumberland St, in Brantford. This 6 bed (4+2), 3.5 bath home, has been meticulously designed and cared for. Walk into the foyer and get blown away with the open concept living/kitchen/dining area, flooded with natural light and boasting an oversized island, a walk in pantry, and custom built floor to ceiling fireplace. The upper level has 4 spacious bedrooms, perfect for a large or growing family and a cozy loft space—ideal for relaxing, reading, or a quiet home office. The primary bedroom comes equipped with a huge walk in closet, and an even bigger ensuite that you won’t want to leave. The other bedrooms on the floor are spacious, with oversized closets, big windows providing ample natural light. It’s not over! The basement is an entertainers dream, with a custom built wet bar and fireplace. Currently set up as a gym room, and play room- this basement has 2 additional bedrooms and a spacious 3 piece bathroom, making this home the perfect candidate for those looking for in-law suite capability. With a fresh concrete pad in the backyard, a double car garage, and what feels like every inch finished in this house, the list goes on and on! Book your showing while it lasts. (id:51992)
16-18 Puleston Street
Brantford, Ontario
Your next real estate investment opportunity awaits! 16 Puleston St. is located just north of Colborne St. E., one of Brantford's main commercial and retail arteries. This multi-residential 4-plex is also within walking distance of Mohawk Park, Pauline Johnson High School and Echo Place Elementary School and so much more. There are four (4) units, each comprising two (2) bedrooms and one (1) bathroom; laundry hookup available; unfinished basement. Tenants pay hot water tank rental, heat (gas), hydro and water/waste water, cable, internet. (id:51992)
7-11 Sheridan Street Unit# 7-8
Brantford, Ontario
Welcome to your newly renovated 1-bedroom rental in the heart of Brantford! This modern and updated unit offers a bright and inviting space, perfect for comfortable living. Enjoy the convenience of on-site laundry, a designated dumpster for easy waste disposal, and a pet-friendly policy—because your furry companions are welcome too! Located just minutes from downtown, you’ll have quick access to local shops, restaurants, public transit, and all essential amenities. Whether you're a working professional, student, or someone looking for a low-maintenance lifestyle, this unit is an excellent choice. Don't miss out on this fantastic rental opportunity! TENANT ONLY PAYS: Hydro, Water, Wifi/TV/Phone, Tenant Insurance (id:51992)
7 Scott Drive
Port Dover, Ontario
Introducing 7 Scott Drive - a stunning fusion of refined craftsmanship and contemporary comfort, ideally situated in the vibrant community of Port Dover. This newly constructed custom bungalow delivers almost 2,000 sqft of elegant main floor living, carefully designed with premium finishes and thoughtful touches throughout. From the curb, the exterior immediately impresses with its board and batten design enhanced by stone accents, while the inviting front porch sets the perfect spot to start or end your day. Inside, soaring windows and a striking stone fireplace anchor the spacious living room, filling it with warmth and natural light. The gourmet kitchen is sure to delight with sleek quartz counters, a generous island, and a hidden walk-in pantry. The seamless connection to the covered back patio creates an ideal flow for outdoor dining or relaxed evenings under the stars. An oversized dining area-stretching more than 22 feet-ensures you'll always have space for gatherings of every size. Convenience blends with style in the laundry/mudroom off the garage and the elegant powder room for guests. Retreat to the serene primary suite, featuring a large walk-in closet and a spa-like ensuite complete with dual sinks and a luxurious walk-in shower. Two additional bedrooms, each with walk-in closets, share a well-appointed Jack & Jill bathroom, making the layout as practical as it is beautiful. The lower level offers endless possibilities with 9' ceilings and large windows. Located just a 15-minute walk from downtown Port Dover and the sandy shoreline, this home offers more than comfort - it offers a lifestyle. From boating and beaches, to local dining and boutique shopping, everything you love about Port Dover is right at your doorstep. (id:51992)
100 La Salette Road
La Salette, Ontario
There is a certain magic in the countryside—where mornings begin with golden light spilling across open fields and evenings slow down under skies painted in soft pinks and purples and at 100 La Salette Road, that magic is yours. Set on a 0.353-acre parcel, this home is the definition of charming. With its inviting presence and cozy interior, it feels less like a house and more like a storybook cottage waiting for its next chapter. Inside, natural light dances through the rooms, creating a space that feels both timeless and fresh—perfect for quiet moments or gathering with the people you love most. From the moment you arrive, the inviting covered porch greets you with charm, perfect for morning coffees, rainy day reading, or simply watching the seasons change. It’s the kind of spot that feels like an embrace before you even step inside. Step out back and you’ll find endless possibilities in the yard: a place for bonfires under the stars, gardens that flourish through the seasons, or simply a quiet chair and your morning coffee as the world slows down around you. Located in Norfolk County in the quaint village of La Salette, just minutes from Delhi you’ll be close to markets, craft pints at Ramblin' Road, and the kind of countryside drives that make weekends unforgettable. Move in ready with all the upgrades necessary for effortless living including; updated furnace (2020), Central Air (2020), Kitchen (2022), Electrical Panel (2021), Water Softener (2022), Sump Pump (2022), Foundation Waterproofing Complete in (2022). This isn’t just a property. It’s a canvas for simple living, a place where memories are made, and where the beauty of slow living becomes part of your every day. (id:51992)
145 Oldham Street
London, Ontario
Welcome to 145 Oldham Street, a charming raised bungalow located just south of London. With over 2,000 sq ft of finished living space, this inviting home is ideal for first-time buyers, investors, or those looking to downsize. The main level offers a bright and functional layout with plenty of natural light throughout. A spacious eat-in kitchen provides the perfect setting for everyday meals and entertaining. The open living and dining area creates a warm and welcoming space for family gatherings. Down the hall, you’ll find a comfortable primary bedroom, two additional bedrooms, and a beautifully updated four-piece bathroom. The fully finished lower level adds incredible versatility to the home. A large recreation room provides extra living space with a beautiful fireplace, complemented by an additional large bedroom with walk-in closet that could also be converted into a home office, , an updated three-piece bathroom and easy to maintain outdoor space. This well-maintained property offers a great combination of space, comfort, and flexibility to suit a variety of needs. Located in a quiet neighbourhood close to schools, parks, restaurants and shopping - it’s the perfect place to put down roots or add to your investment portfolio. (id:51992)
11 Fourth Avenue
Brantford, Ontario
Welcome to this beautifully maintained 3-bedroom, 2-bathroom raised bungalow in Brantford’s desirable Echo Place neighbourhood. From the moment you arrive, you’ll appreciate the pride of ownership and thoughtful updates, including a brand-new basement bathroom (2024), furnace and A/C (2019), windows and exterior doors (2018), giving you both style and peace of mind. Perfectly positioned for family living, this home is close to schools, shopping, everyday amenities, and just minutes from Highway 403 for easy commuting. At the heart of the neighbourhood, Devereaux Park now features a brand-new playground—an inviting space where children can play and families can gather. Blending modern updates with a warm, welcoming community, this Echo Place bungalow is ready to be the backdrop for years of new memories. (id:51992)
233 Oakland Road
Scotland, Ontario
Discover this extraordinary one of a kind country retreat that truly has it all! This stunning 3-bedroom (2+1) , 3-bathroom property offers the perfect mix of luxury, comfort, and resort-style living. Completely upgraded inside and out, it’s the ideal retreat for those seeking space, style, and serenity. The professionally designed backyard (2022) is an entertainer’s dream — featuring a custom pool with waterfalls, hot tub, stamped concrete patio, 5-hole illuminated putting green, driving range, and no rear neighbours. The impressive 1,500+ sq. ft. heated and insulated shop includes epoxy floors, truss core walls, a full bathroom, kitchen, and three bays—perfect for work, hobbies, or entertaining. The 20-ft covered entertainment area with gas heaters, multiple TVs, bar, and pool (4”10”feet deep) access offers year-round enjoyment. Inside, the home boasts a modern kitchen, cozy living room with fireplace, main floor bedroom, two additional bedrooms, three full bathrooms, and a finished lower level that can serve as a rec room or guest suite. The new wrap-around deck, metal roof, and two long driveways add to the property’s charm and functionality. Additional features include 100-amp service for both house and shop, a 22kw Generac generator, wired outdoor sound system, and newer windows and mechanicals. Every inch of this property has been thoughtfully designed for lifestyle and leisure — a true entertainer’s paradise and an exceptional opportunity to own a piece of country perfection. (id:51992)
34 Norman Street Unit# 404
Brantford, Ontario
From the moment you arrive, you’ll feel like you’ve stepped into a boutique hotel – luxurious, stylish, and far from ordinary. Paying homage to the historic Brantford Flying Club, The Landing blends aviation-inspired design with modern elegance and top-tier craftsmanship. This premium southwest corner unit on the 4th floor offers 900 sq ft of refined indoor living with floor-to-ceiling windows for an abundance of natural light and sweeping views. Step outside to enjoy 200 sq ft of private outdoor space on a covered, south-facing wraparound balcony – ideal for entertaining or relaxing. Inside, the 2-bedroom, 2-bathroom layout features 9’ ceilings and a bright, open-concept design. The upgraded “Sight Seer” Interior Design Package includes: Walnut veneer & white kitchen cabinetry Premium Silestone solid surface countertops with matching backsplash Rich Luxury Vinyl Plank flooring throughout Shaker & slab-style cabinetry, designer lighting Chrome kitchen & bath fixtures,modern hardware Hexagonal bathroom tiles, cloud white trims, upgraded vanities Ensuite with tub & guest bathroom with walk-in glass shower Premium Appliance Package: Stainless steel fridge, convection range, microwave hood fan, dishwasher, and in-suite stacked washer & dryer 2 PARKING SPOTS, and a large storage locker are included. Building amenities: Rooftop patio, private speakeasy, fitness studio, and library. Location! Location! Location! Located at 34 Norman Street, this north-end gem provides immediate access to Highway 403 and King George Road, putting you minutes from top-tier restaurants, retail, schools, and all of Brantford’s best amenities. This is not just a condo – it’s a lifestyle upgrade. Don’t miss your chance to own one of the most desirable and well-appointed units in Brantford’s most exciting and thoughtfully designed new development. This isn’t just a condo — it’s a lifestyle upgrade. (id:51992)
61 Harmer Crescent
Drumbo, Ontario
Welcome to this beautifully appointed 2-storey, 3-bedroom, 4-bath home with over 2000sq ft of finished space, nestled on a quiet crescent in Drumbo—where charm meets convenience. One of the first things you will notice as you drive up is the oversized double car garage. You then will come up to the stamped concrete walkway which leads to a covered front entrance, setting the tone for the inviting interior. Inside, the main floor boasts a cozy living room with a real stone gas fireplace, a spacious dining area perfect for entertaining, and a stunning newer kitchen featuring quartz countertops, ceiling-height white cabinetry, a farmhouse sink, and a large island. The stainless-steel appliances and integrated dishwasher add to the appeal. Upstairs, you'll find three generously sized bedrooms, a full main bath, and a private ensuite. The finished basement offers a full bath, rec room, games room, utility/storage space, and cold cellar. Step outside through the garden doors to a private, fully fenced backyard oasis with a two-tiered deck and gas BBQ hookup. A good-sized shed is perfect to store all your garden tools! All of this and a furnace and water softener that are new! (Nov 2024) Just 15 minutes to Ayr and Paris, 20 minutes to Cambridge Costco, and walking distance to Morrows of Drumbo—this home truly has it all! (id:51992)
15 Hawarden Avenue
Brantford, Ontario
Welcome to 15 Hawarden Avenue, nestled in the highly sought-after and family-friendly Dufferin neighborhood. This beautifully renovated home offers over 3,000 square feet of living space, featuring 5 spacious bedrooms, 4 modern bathrooms, and a finished basement. Every detail has been carefully updated, making it truly move-in ready for you and your family. The open-concept main floor is perfect for both everyday living and entertaining, with distinct living and dining areas and a gourmet kitchen complete with quartz countertops and a convenient breakfast peninsula. Each level, including the basement, is equipped with newly renovated bathrooms, ensuring both comfort and style. The basement offers a separate entrance and is partially finished with a generous recreation room. There’s also excellent potential to create a 6th bedroom in the unfinished area, ideal for an in-law setup or additional living space—the possibilities are endless. Notable updates throughout the home include a furnace (2025), brand new kitchen and bathrooms, luxury vinyl plank flooring, new LED lighting, modern doors, newer windows, and a 100-amp breaker panel. Outside, the property features a detached garage with its own breaker panel, offering the perfect space for a workshop, vehicle parking, or extra storage. Step out from the kitchen onto a large, pressure-treated deck that overlooks a stunning backyard—ideal for hosting gatherings or relaxing on warm summer evenings. Located on a peaceful, family-friendly dead-end street, this home is just a short walk from some of Brantford’s best schools and the newly developed Dufferin Park. You’ll also enjoy easy access to a variety of amenities, including shopping, restaurants, grocery stores, scenic walking trails along the Grand River, and convenient access to Highway 403. Don’t miss the chance to experience this incredible home. Schedule your viewing today! (id:51992)
421 Fairview Drive Unit# 101
Brantford, Ontario
Welcome to 421 - 101 Fairview Dr, Brantford. This cozy condo presents a unique opportunity for first-time buyers or those looking to downsize without compromising on convenience and comfort. This one bedroom, one bathroom condo provides just the right amount of space for comfortable living. The in-suite laundry adds a practical touch to everyday routines, while the private balcony invites you to enjoy some outdoor moments with your favourite beverage or book. One of the highlights of condo living is the ease and simplicity it brings, and this home is no exception. Parking facilities are available, eliminating any worries about finding a safe spot for your vehicle. The location of this property is another feature worth noting. Nestled in a sought-after neighborhood in Brantford, residents will appreciate not only its safety but also its proximity to various local amenities. Everything you need is within arm's reach - shopping centers, restaurants, parks and recreational facilities are all conveniently located nearby. Whether you're an active individual who enjoys outdoor activities or someone who prefers leisurely strolls around town, Brantford has something to offer everyone. An ideal place for anyone seeking a balanced lifestyle in a welcoming community. (id:51992)
593 Taunton Road E
Ajax, Ontario
Great opportunity to purchase a 2.3 acre development parcel with zoning in place allowing for 88 stacked townhouse units and 8 traditional row townhomes. Located in the southwest corner of Taunton Rd E & Audley Rd. Prime Ajax location, close proximity to Highways 412, 401 and 407. Easy access to transit, near Deer Creek Golf Course, rec center, great local area amenities and huge residential development nearby. Property sold under Power of Sale on an 'as is, where is' basis, land value only. Comprehensive deliverable package available with signed confidentiality agreement. (id:51992)
39 Park Avenue
Brantford, Ontario
Legal Duplex, but could easily be converted to single-family Residential. Two one bedroom vacant units. Set your rents to market prices. Excellent income property that is walking distance to downtown and near bus routes. Detached garage/workshop. Driveway parking for 3 cars. Book your showing now. (id:51992)
39 Park Avenue
Brantford, Ontario
Legal Duplex, but could easily be converted to single-family Residential. Two one bedroom vacant units. Set your rents to market prices. Excellent income property that is walking distance to downtown and near bus routes. Detached garage/workshop. Driveway parking for 3 cars. Book your showing now. (id:51992)
10 Avonbridge Court
Hamilton, Ontario
Welcome home to 10 Avonbridge Court where convenience, comfort and family living converge. Nestled on a quiet family friendly court in a desirable Hamilton Mountain neighbourhood, this 3-bedroom, 3-bath two-storey residence shines with fresh paint and updated vinyl plank flooring throughout. Enter via a bright foyer into formal living and dining rooms, flowing into a large updated kitchen with breakfast area that overlooks a multi-tiered deck and fully-private backyard perfect for summer BBQs or a serene morning coffee. Off the kitchen, the spacious family room features a cozy wood-burning fireplace, setting the scene for movie nights or relaxed evenings. A main-floor laundry and full 4-pc bathroom add everyday convenience and accessibility of this home. On the upper level you'll find the luxurious primary suite with walk-in closet and full ensuite featuring a soaker tub and separate shower. Two more bedrooms and a further 4-pc bath complete this level. The lower level is nearly complete, wired, mostly dry-walled and anchored by a large open family/rec space, another large space offers potential for additional bedrooms, a utility and two cold-rooms ready for customization. Set in a neighbourhood celebrated for its family-friendly vibe, well-maintained homes and proximity to green spaces, parks, Limeridge Mall, Fortinos and all amenities and great school options within minutes. With easy access to the Lincoln M. Alexander Parkway (the Linc), commuting into downtown Hamilton or out toward the QEW and GTA becomes effortless. This is more than a house it's a place where your family's future begins. Act now and schedule your showing today! (id:51992)
248 Stirling Avenue S Unit# 12a
Kitchener, Ontario
Strategic franchise opportunity: Pizza Express in a high-visibility corridor, within easy walking distance of both a college and a high school. Lunchtime demand from two nearby elementary schools supports weekly sales. Approx. 1,240 sq ft with very affordable rent, one dedicated delivery parking space, and a recently installed gas line to boost future revenue for the new owner. Lots of customer parking. There are several businesses within the plaza that bring in foot traffic. (id:51992)
169 Governors Road E
Paris, Ontario
Opportunities like this don't come up often. Beautifully kept spacious 3 bedroom bungalow on 1.92 acre of manicured lawns with 3 outbuildings. This property has been very well maintained by it's current owners and offers comfortable living, with spacious rooms and is a great location for commuters. Beautiful laminate flooring graces the cheerful living room and a large eat in kitchen with plenty of pristine cupboards and counter space are conveniently located adjacent to living room. A very large primary bedroom and updated bathroom complete the main level. The lower level is finished (except for furnace/work area) and boasts two separate rec rooms (one could be used for games room/craft room/home office or many other uses) plus there is a 2 pc bathroom on lower level. From side entrance to covered carport is attached deck 16 X 20 approx which overlooks countryscape. Workshop is approx 32 X 24 and has hydro, water and is heated - 4 inches of insulation. NB * water to workshop must be winterized (turned off and drained) Another building located off deck is 10 X 10 and used as sugar shack (owner is removing equipment in this bldg) There is a 3rd bldg on west side of land with one open side approx 8 X 14 (id:51992)
19 Brenda Court
Brantford, Ontario
Your next real estate investment opportunity awaits! 19 Brenda Court is located in central Brantford, on a good sized pie-shaped lot just south of King George Rd., one of Brantford's main shopping arteries and highway access. This multi-residential 4-plex is also within walking distance of the Wayne Gretzky Sports Centre, North Park High School, St. Pius Catholic Elementary School and so much more. There are four (4) units, each comprising of two (2) bedrooms and one (1) bathroom; laundry hookup available. Tenants pay hot water tank rental and hydro. There is only one (1) water meter in the building, and Owner pays for the water (cost approximately $325 every two months on average). (id:51992)
15 Brenda Court
Brantford, Ontario
Your next real estate investment opportunity awaits! 15 Brenda Court is located in central Brantford, just south of King George Rd., one of Brantford's main shopping arteries and highway access. This multi-residential 4-plex is also within walking distance of the Wayne Gretzky Sports Centre, North Park High School, St. Pius Catholic Elementary School and so much more. There are four (4) units, each comprising two (2) bedrooms and one (1) bathroom; laundry hookup available. Basement was unfinished by Owner, but a couple of the basements are semi-finished by Tenants. Tenants pay hot water tank rental and hydro. There is only one (1) water meter in the building, and Owner pays for the water (cost approximately $325 every two months on average). (id:51992)
Pt Lt 22 Con 2
Brantford, Ontario
Rare 6.3-acre parcel with- in the City of Brantford! Steps from the prestigious Brantford Golf & Country Club, this H1-N zoned property offers exceptional potential for future investment. High visibility with excellent access to Hwy 403, Oak Park Rd & Hardy Rd. A unique opportunity to bring your vision to life in a sought-after growing area of the City. (id:51992)
279 Cockshutt Road
Brantford, Ontario
Welcome to 279 Cockshutt Road in Brantford — a charming and spacious 2-storey home nestled on a beautifully landscaped 0.92-acre lot in a tranquil rural setting. This property offers approximately 3,507 sq ft of living space, including 3 bedrooms and 2 full bathrooms, making it perfect for families or multi-generational living. The main floor features blonde hardwood and tile flooring, a bright and inviting layout with a formal living room, a cozy family room with wood burning fireplace, a separate dining area, and a well-appointed kitchen filled with natural light and ample cabinetry. Upstairs, you'll find 3 bedrooms and 2 full bathrooms, while the partially finished basement offers flexible space for a rec room, office, or additional guest quarters with a walk-up back entrance. Outside, enjoy the peaceful surroundings, mature trees, and a large yard, covered porch with bar and hot tub, and oversized inground pool ideal for entertaining or relaxing. The home also includes a heated detached 6- car garage, additional large insulated/ heated quonset, and parking for 10+ vehicles. Recent updates include roof shingles (2016) and a natural gas forced-air heating and central A/C system. With a private well and septic system, this home offers self-sufficient living just minutes from Brantford’s conveniences, schools, and highways. Zoned residential and located near the corner of Cockshutt Road and Campbell Farm Road, this property is a rare opportunity to enjoy country living with modern comforts with vacant possession available on a 60+day close. (id:51992)
230 Oakland Road
Scotland, Ontario
Stand alone commercial retail plaza on over an acre of land, complete with a profitable cannabis store (included), convenience store/lcbo outlet (included), and food truck rental. Located right smack dab in the middle of both the entrance to Willow Lake RV resort and the Waterford Heritage Trail (walking and cycling), making this a prime location to expand your investment portfolio. Tons of potential to grow the business to greater heights with the huge parking lot, pylon signage and natural gas service. Many recent updates to the building and property make its future maintenance costs low. Terrific traffic count (5,000-7,000 vehicles daily) and an expanding local population give increased future demand for this type of property and located just 15 mins from Hwy 403 access. *Vendor financing may be possible. Viewings by private appointment only, please do not go direct and disturb the employees. (id:51992)
128 Lisgar Avenue
Tillsonburg, Ontario
This newly built residence perfectly blends contemporary design, functional living, and luxurious finishes. With the potential for an in-law suite featuring a separate side entrance and heating, this home offers flexibility for multi-generational living or future expansion. The exterior impresses with a sleek combination of brick, hardboard, warm wood accents, and black trim details. The inviting covered front porch is the perfect spot to unwind and enjoy the neighbourhood. Step inside to a bright foyer with convenient access to the double garage, setting the tone for the sophisticated design throughout. Inside, you’ll find high-end fixtures, stylish finishes, and a modern colour palette flowing seamlessly from room to room. The chef-inspired kitchen is a true highlight—complete with smooth cabinetry, built-in appliances, quartz countertops, a large island, and plenty of storage. From here, walk out to the covered rear porch—ideal for outdoor dining or BBQ season. The open-concept main floor connects the kitchen, dining, and great room effortlessly. Floor-to-ceiling windows and custom built-ins create an inviting, light-filled space with views of the private backyard framed by mature trees. The primary suite offers a peaceful retreat with a spa-like 4-piece ensuite, featuring a freestanding tub and a glass-enclosed shower. Two additional bedrooms provide flexibility for guests, family, or a home office. Downstairs, the unfinished basement with a bathroom rough-in offers endless possibilities to create your dream rec room, gym, or secondary suite. Enjoy privacy, modern design, and everyday comfort in this thoughtfully crafted home—ready for you to move in and make it your own. (id:51992)
23 Whitton Drive
Paris, Ontario
Welcome to Your Dream Home in the Prettiest Town of Paris, Ontario! Step into modern elegance with this stunning brand-new build offering 5 spacious bedrooms and 4 beautifully designed bathrooms. Nestled in one of the most picturesque communities in Ontario, this home combines luxurious finishes with the warmth and functionality every family needs. From the moment you walk in, you're greeted by a grand high-ceiling entrance and gleaming hardwood floors that flow throughout the main level. The heart of the home is the open-concept eat-in kitchen, featuring quartz countertops, stainless steel appliances, modern lighting, and a layout that effortlessly blends style with functionality. Just off the kitchen, the cozy family room invites you in with a gas fireplace framed by custom built-in shelving—the perfect place to relax or entertain. Upstairs, you’ll find five generously sized bedrooms, including a serene primary suite with its own private ensuite bath. With four bathrooms, morning routines and evening wind-downs are smooth and seamless for the whole family. The full basement offers endless possibilities, ready for your personal touch—whether you dream of a home gym, media room, or additional living space. Outside, enjoy the privacy and potential of an oversized pie-shaped yard, stretching over 144 feet deep—ideal for a future pool, garden oasis, or backyard entertaining. Located just minutes from highway access, shopping, top-rated schools, parks, and the gorgeous local trails that make Paris such a special place to call home. Don't miss your chance to own this exceptional property in one of Ontario’s most sought-after towns. (id:51992)
150 Colborne Street E Unit# 405
Brantford, Ontario
Whether you're starting out on your own or seeking a convenient place to call home, #405-150 Colborne Street in Brantford promises a delightful living experience with its convenient location and practical layout. This well-maintained apartment features two bedrooms and one bathroom, making it ideal for singles, young professionals, or couples looking for a compact yet functional home. Located in a desirable neighbourhood of Brantford, residents will enjoy easy access to various amenities, including shopping centers, restaurants, and recreational facilities. The property's central location ensures that essential services and entertainment options are just a stone's throw away. Book your private showing today before it's GONE! ***** Second unit in the building is available to qualified investors for a discounted wholesale price for both units. Inquire with the listing agent for additional information. (id:51992)
17 Stowe Terrace
Brantford, Ontario
EMPIRE HOMES REDWOOD MODEL IN FAMILY FRIENDLY COMMUNITY. OPEN CONCEPT MAIN FLOOR LAYOUT WITH AMPLE-SIZED DINING ROOM, LIVING ROOM WITH NATURAL GAS FIREPLACE. MASTER BEDROOM HAS WALK-IN CLOSET AND 4-PIECE ENSUITE. GENEROUS POOL-SIZED BACKYARD PROVIDES ROOM FOR KIDS TO PLAY OR PETS TO ROAM. THIS 1,700 SQ.FT. HOME IS FRESHLY PAINTED , FAMILY FRIENDLY COMMUNITY WITH ACCESS TO GREAT SCHOOLS. (id:51992)
14 Montour Place
Brantford, Ontario
Welcome to 14 Montour Place, a beautifully and professionally renovated 3+2 bedroom, 2 bath bungalow located in Brantford’s desirable Mayfair neighbourhood. This stunning home features an open-concept main floor with modern finishes throughout, including a bright kitchen with quartz island and brand-new stainless steel appliances. Sliding glass doors off the dining area lead to a fully fenced yard with a deck and patio—perfect for entertaining. Enjoy peace of mind with major updates including new windows, doors, furnace, A/C, and garage door. The finished basement offers additional living space with two bedrooms, a full bath, and a spacious rec room. Close to schools, shopping, and highway access this home checks all the boxes. (id:51992)
181 Brant Avenue
Brantford, Ontario
Welcome to this bright and modern 2-bedroom, 1-bath apartment, perfectly situated on the second floor above Brant Convenience. Recently renovated throughout, this unit offers a fresh, stylish living space filled with natural light. The spacious bathroom includes double sinks and a walk-in shower, while the kitchen features brand-new appliances and in-suite laundry for added convenience. Enjoy the ease of all-inclusive rent—utilities are covered—making budgeting simple. Conveniently located close to public transit and schools, this home offers both comfort and accessibility in the heart of Brantford. (id:51992)
36 Hayhurst Road Unit# 358
Brantford, Ontario
Step inside this fully renovated two-storey condo in 2025 and prepare to be impressed! Every detail has been updated from the fresh paint and new flooring to the sleek, modern finishes throughout. The open-concept main floor features a bright living and dining area that flows effortlessly into the stylish, updated kitchen perfect for entertaining or relaxing after a long day. A versatile main-floor bedroom offers the ideal space for a den, home office or a third bedroom, giving you flexibility to fit your lifestyle. Upstairs, two spacious bedrooms provide plenty of comfort and privacy. Located in Brantfords sought-after North End, you'll love being close to schools, parks, shopping, and easy Highway 403 access. Plus, enjoy peace of mind with all utilities included heat, hydro, and water and your own exclusive parking spot conveniently located near the rear door! This is effortless, move-in-ready living at its best! (id:51992)
117 Murray Street
Brantford, Ontario
Welcome to 117 Murray Street, a warm and inviting 4-bedroom, 2-bath detached home in Brantford’s desirable East Ward. This charming property offers the perfect blend of comfort, character, and convenience — ideal for families, first-time buyers, or anyone looking to settle into a friendly, walkable neighbourhood. Step inside to discover a bright and spacious living room that flows into an eat-in kitchen and a cozy sunroom/enclosed porch — a great spot to unwind or enjoy your morning coffee. The main floor also features convenient laundry access, a 4-piece bath, and a generous primary bedroom. Upstairs, you’ll find three additional bedrooms and a second bathroom, offering plenty of space for family or guests. Outside, the private backyard provides the perfect setting for kids, pets, or relaxing summer evenings. The property also includes parking for one vehicle, mature landscaping, and plenty of curb appeal. Perfectly situated just steps to schools, local parks, public transit, and shopping, with quick access to Brantford’s downtown core, this home offers both comfort and connection to the community. Recent updates include a kitchen refresh in 2022 and a new roof in 2024, making this home truly move-in ready and waiting for you. (id:51992)
15 Niagara Street Unit# B
Brantford, Ontario
Great opportunity for a starter shop with zoning RHD-12 may be used for manufacturing, whoesale, warehouse, genreal office or retail. Second level has 2 rooms about 400 sq ft of additional space for office or storage space. Equipped with 200 amp sevice, 600 volt, 3 phase Electrical supply. 11.5 ft ceiling height, 9'8 drive-in door, 1 indoor washroom, car parking outside. (id:51992)
2 Kitson Street
Mount Pleasant, Ontario
Welcome to 2 Kitson Drive in the heart of Mount Pleasant — one of Brant County’s most sought-after villages, just steps from the iconic Windmill Country Market and the renowned Devlin’s Country Bistro. This custom-built home is the perfect blend of charm, craftsmanship, and modern luxury. With 3 spacious bedrooms and 2 full bathrooms, it offers a functional layout ideal for families, retirees, or anyone dreaming of small-town living without compromise. The primary suite is a true retreat, featuring a massive walk-in closet and a spa-inspired ensuite bath with double sinks, a large glass shower, and a deep soaker tub. Soaring cathedral ceilings in the great room flood the space with natural light, while the chef’s kitchen is the centerpiece of the home, finished with premium Cambria quartz countertops, a large island, and high-end cabinetry—perfect for entertaining. This home was built to the highest standards, with full spray foam insulation, a 200-amp electrical panel, and manifold systems for both plumbing and gas—ensuring efficiency, safety, and long-term peace of mind. Outside, the detached workshop is a standout feature: fully serviced and ideal for a home business, gym, man cave, or creative studio. It also includes a loft area for additional storage or potential finishing. Enjoy the peaceful, walkable lifestyle of Mount Pleasant, where charming cafes, scenic trails, and a warm community await. Homes like this rarely come to market—don’t miss your chance to live in the village everyone dreams of calling home. (id:51992)
75 Park Avenue Unit# Back
Brantford, Ontario
For Lease – 3-Bedroom unit with Private Pool & Backyard Oasis! Welcome to your new home! This 3-bedroom, 1.5-bath residence offers comfort, style, and space for the whole family. Enjoy a bright open-concept living area, a kitchen with ample storage, and spacious bedrooms. The basement includes a large recreation room—perfect for family. Step outside to your private backyard retreat featuring a sparkling swimming pool and plenty of space for entertaining or relaxing on summer days. Conveniently located in a family-friendly neighbourhood close to schools, parks, and shopping. $2,350/month + utilities Don’t miss this rare opportunity—homes like this don’t last long! (id:51992)
72 Hunter Way
Brantford, Ontario
Welcome to this beautiful and spacious 3-bedroom + den, 3.5-bathroom bungaloft located in the highly sought-after West Brant community. As you step inside, you’ll be greeted by a large, inviting foyer that opens into a bright and airy living room — the perfect place to welcome family and guests. The main level features a stunning open-concept layout includes a butler’s pantry, a modern kitchen with plenty of cabinetry, a spacious dining area, and a family room with soaring high ceilings that create an impressive sense of space and comfort. From here, walk out to the fully fenced backyard, ideal for relaxing or entertaining. The primary bedroom with a walk-in closet and a 5-piece ensuite bathroom, a second bedroom, a 4-piece bathroom, and a convenient main floor laundry room complete this level . Upstairs, the loft area offers a private retreat with one bedroom, a large living room, a kitchen, and a 4-piece bathroom — perfect for an in-law suite or guests. The finished basement provides even more living space, featuring a cozy TV area with a fireplace for movie nights, a recreation area, a gym space, a 2-piece powder room, a large den, and ample storage. Additional features include a 2-car garage and a prime location in a family-friendly neighbourhood, close to excellent schools, shopping, scenic trails, and many other amenities. This exceptional home combines comfort, style, and functionality — a perfect place to call home in one of Brantford’s most desirable areas. (id:51992)
9 Superior Street
Brantford, Ontario
Welcome to 9 Superior Street, in Brantford. This beautifully updated home, perfectly blends modern comfort with thoughtful upgrades inside and out. Nestled on an extra-long lot with a peaceful fish pond in the backyard, this property provides both charm and ample outdoor space to relax, entertain, or simply enjoy the natural setting. Inside, the home is equipped with smart features designed for efficiency and comfort, including a smart thermostat, HEPA q1filter with blue light, new furnace, and smart light bulbs. For added peace of mind, the windows on the main floor come with a lifetime warranty. The owners have invested in numerous improvements over the years, ensuring the home is move-in ready. In 2025, the property was freshly painted and received many stylish upgrades: new flooring in the kitchen, bathrooms, and two bedrooms, new carpet on the stairs, updated backsplashes in the kitchen and bathrooms, and all-new trim and baseboards. A new walkway was also added, creating an inviting entrance from the sidewalk to the home. Recent updates also include one new window in the laundry room and four in the back room (2023), newer electrical wiring, new leaf gutters (2022), a washer and dryer (2021), and a refrigerator (2020). With its combination of modern updates, practical features, and a serene outdoor setting, this home is truly a rare find that offers both comfort and peace of mind for its next owner. (id:51992)
141 Parkside Drive
Brantford, Ontario
STUNNING NEW MODEL HOME – 141 PARKSIDE DRIVE! Welcome to this custom-built Schuit Home, where quality craftsmanship meets modern luxury with over 3000 sq. ft. of total finished living space. From the moment you arrive, you’ll be captivated by the architecturally impressive exterior, thoughtful design, and upscale finishes throughout. Step inside and be wowed by the 10 ft ceilings, elegant light fixtures, and large windows that fill the home with natural light. The open-concept great room showcases a custom gas fireplace and designer details that set the tone for the entire space. The chef’s kitchen is a true showstopper—featuring high-end custom cabinetry, a large island with waterfall quartz counters, a pantry, and a unique coffee bar. Every detail has been carefully planned to create the perfect space for both everyday living and entertaining. The dining area is illuminated by stunning lighting and flows seamlessly onto a 19’x11’ covered patio, offering the ultimate indoor-outdoor lifestyle. The primary bedroom suite features elegant custom built-in cabinetry and a luxurious ensuite complete with a double vanity and rainfall shower. A second bedroom and a beautiful 3-piece bathroom complete the main level. The fully finished lower level adds even more space, including a cozy rec room, two additional large bedrooms, a 4-piece bathroom, and ample storage in the mechanical room. This home comes fully landscaped and fenced along the back, offering move-in-ready luxury inside and out. Featuring a 21.4' x 20.6' double car garage with an upgraded insulated door and glass inserts, allowing for an abundance of natural light. Ideally located close to the Brantford Golf & Country club, SC Johnson trail, and the Grand River, this is your opportunity to own a truly remarkable home built with care, detail, and sophistication in your dream location. Prepare to be blown away—book your private showing today! (id:51992)
59 Prospect Street
Drumbo, Ontario
Calling all investors, renovators, and visionaries—an exceptional opportunity awaits in the picturesque community of Drumbo! This rare find offers endless potential, whether you’re looking to restore and reimagine the existing all-brick century home or start fresh and design the dream property you’ve always envisioned. Situated on a expansive pie-shaped lot, the property provides a generous footprint that’s perfect for future development or creative redesign. The existing home features three bedrooms and one bathroom, showcasing the charm and character of its era while waiting for a modern transformation. Whether you’re an investor seeking your next project, a flipper looking for a profitable opportunity, or a visionary homeowner eager to craft a custom build, this property is a blank canvas with unlimited possibilities. The solid brick construction, prime lot size, and proximity to parks, schools, and amenities makes this property a standout option in today’s market—an exceptional chance to create lasting value in a desirable location. Book your showing today! (id:51992)
22 Ian Ormston Drive Unit# Lower
Kitchener, Ontario
Welcome to this inviting lower unit, just minutes from the 401, nestled in the highly sought-after Doon South community. This charming property offers a blend of modern convenience and cozy living, ideal for anyone looking to settle in a friendly neighborhood. You'll be greeted by a spacious, open-concept living area. The seamless integration of the dining, living, and kitchen spaces creates an airy and inviting atmosphere. With an abundance of natural daylight flooding the rooms and carpet-free flooring makes for easy maintenance. The unit features two well-sized bedrooms, with one of the bedrooms including a walk-in closet, offering ample storage space for your belongings. The unit is equipped with a functional 3-piece bathroom that includes a convenient walk-in shower, providing a modern and comfortable space for your daily routines. For added convenience, shared laundry facilities are located in a common area at the entrance of your unit, making laundry day a breeze. One car parking space available on the left side of the driveway, with plenty of road parking options as well. Internet is included, ensuring connectivity for work or leisure. Utilities are in addition to rent, with the tenant being provided a base percentage amount. This 2-bedroom unit in the Doon South community is perfect for those seeking a comfortable, modern living environment with all the essential amenities. Don't miss the opportunity to make this your new home! (id:51992)
17 Preston Drive
St. Catharines, Ontario
Welcome to 17 Preston Drive, nestled in the crown jewel of St. Catharines' beautiful north end neighborhood. This beautifully updated bungalow, complete with a brand-new backyard Additional Dwelling Unit (ADU), offers a rare opportunity for comfortable multigenerational living without compromise. The main home has been thoughtfully renovated throughout, showcasing modern, high-end finishes and impeccable attention to detail. Step into the stunning custom kitchen, featuring new cabinetry, appliances, and a charming built-in breakfast nook designed with both functionality and style in mind. The living room welcomes you with an abundance of natural light from expansive new windows, and is the perfect place for relaxing. The completely renovated bathroom is adorned with luxurious quartz detailing from the shower walls to the baseboards as every inch of this home exudes quality. Main-floor laundry adds everyday convenience, while the high, dry basement offers excellent potential for additional living space or storage. Outside, enjoy a newly built deck, perfect for entertaining or quiet evenings in this peaceful neighborhood. The detached garage has been freshly updated with matching siding, a new roof, and an automatic door for easy access. The backyard ADU is a showstopper of its own, thoughtfully designed with modern finishes, brand-new appliances, and its very own private deck for outdoor living. Perfect for extended family, guests, or rental income potential. Located in one of St. Catharines’ most desirable streets, this property combines style, comfort, and flexibility like few others. Don’t miss your chance to call this North End gem your next home — book your private showing today and get it before it's gone! (id:51992)


