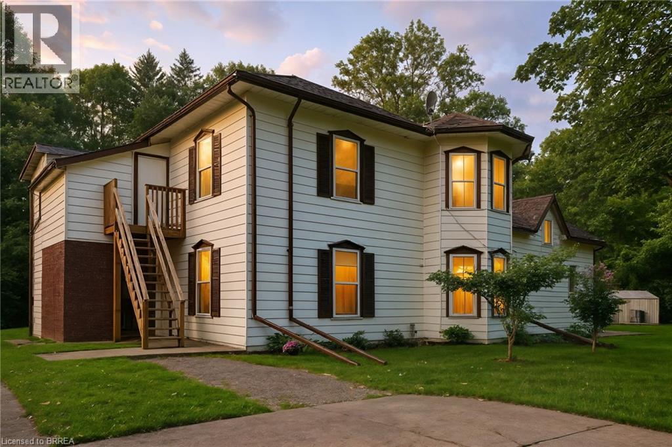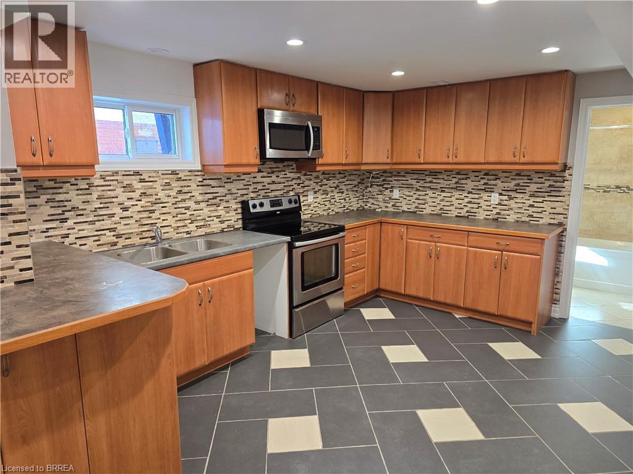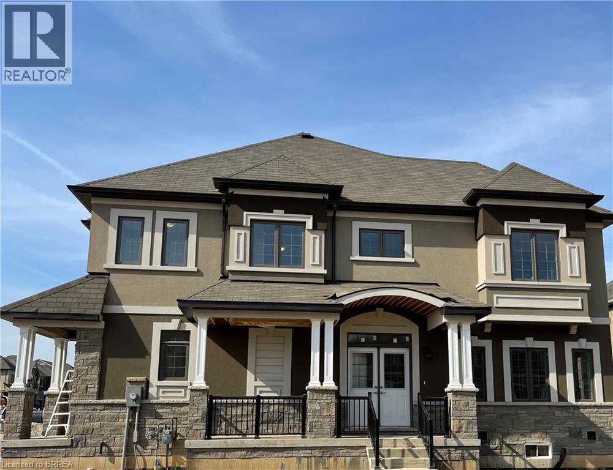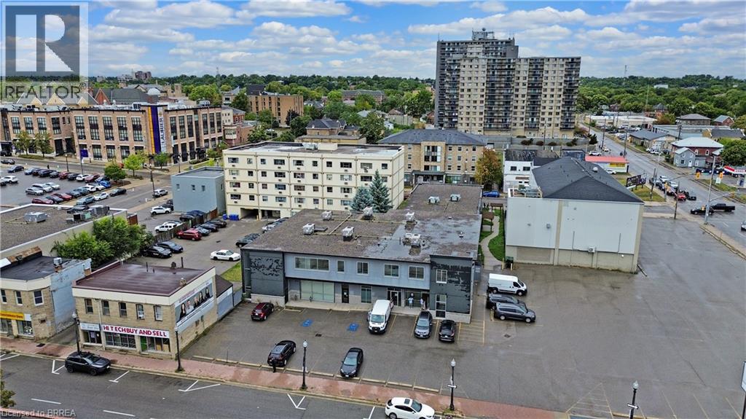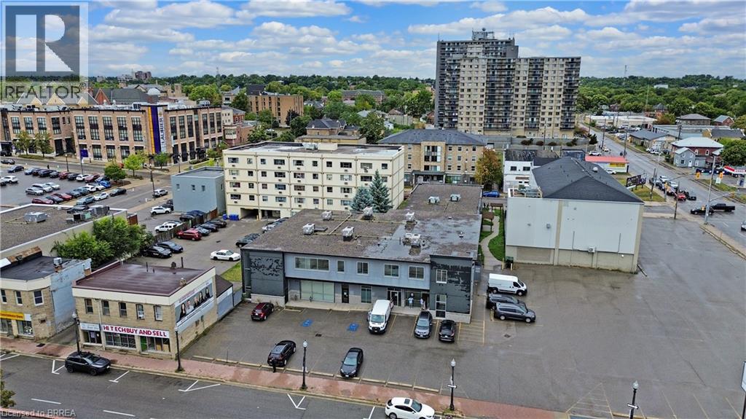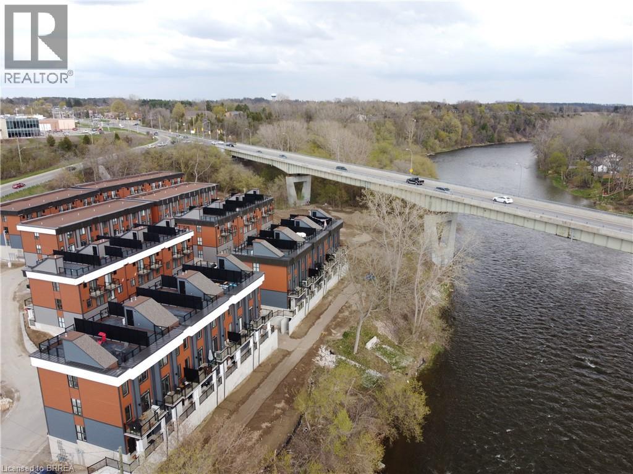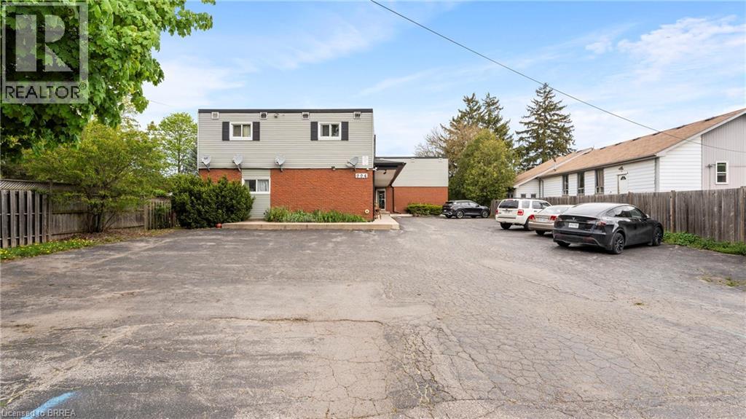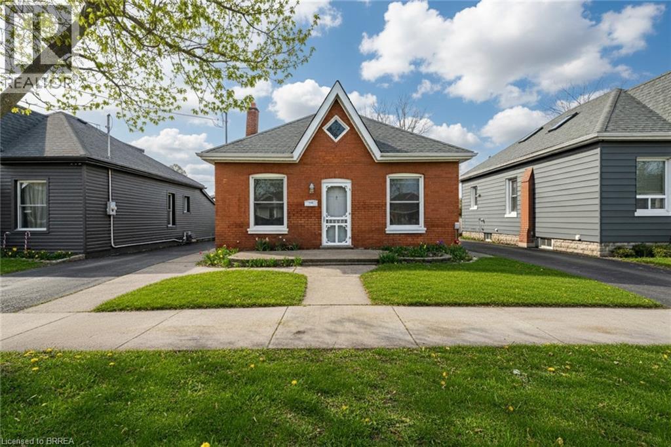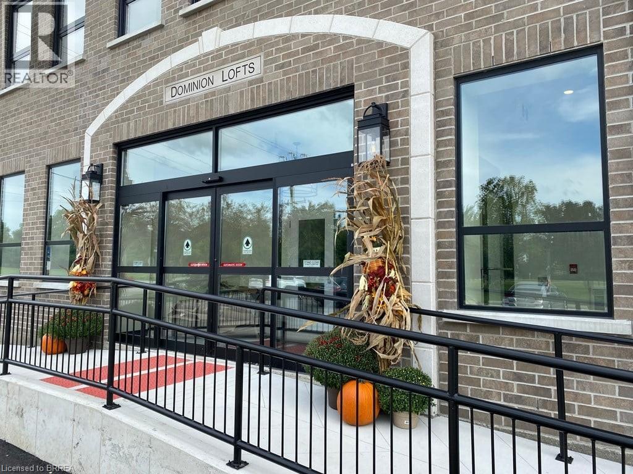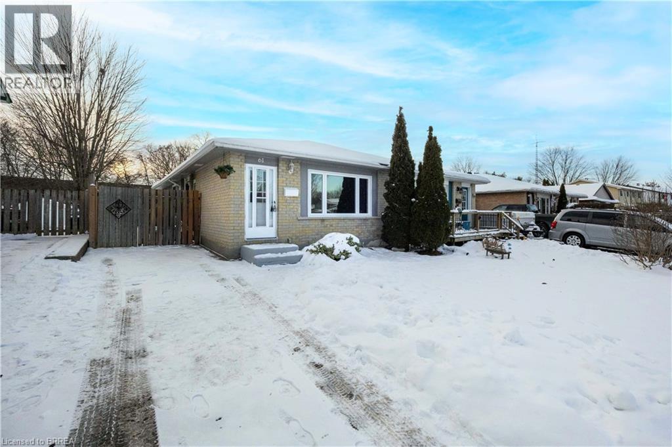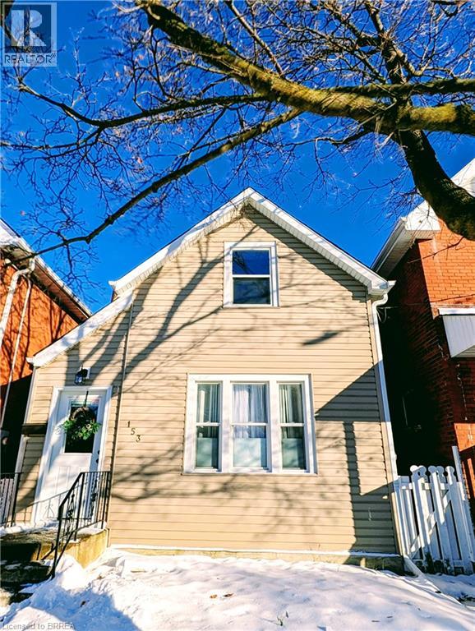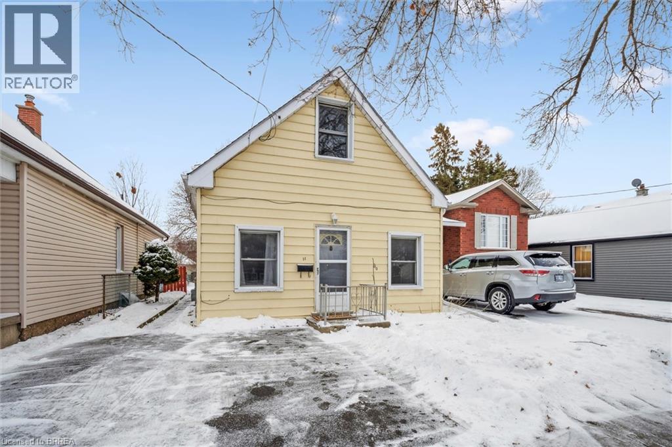396 William Street
Delhi, Ontario
A rare opportunity awaits with this fully renovated Triplex, set in a picturesque country setting and backing directly onto the serene waters of Black Creek. Combining charm, character, and modern updates, this property offers strong income potential with three fully rented units. The layout includes two spacious two-bedroom suites as well as a bright one-bedroom unit with a versatile den or office. The property has undergone extensive renovations and upgrades. A new roof was installed less than two years ago, while two furnaces were updated within the past two years and an additional furnace servicing the upstairs unit was installed only six months ago. The septic tank is just three years old, and the windows have been replaced in stages, some within the past four years and others more recently. Two backyard decks were also added, providing private outdoor space for tenants to enjoy the natural surroundings. Tenants enjoy a tranquil setting with beautiful views, while still being within easy reach of nearby towns, amenities, and commuter routes. With all major systems updated and a strong rental history already in place, this property is a turn-key investment in a truly one-of-a-kind setting. (id:51992)
318 Erie Avenue Unit# Basement
Brantford, Ontario
Spacious 2-bedroom basement apartment with 1 bathroom, in great shape and ready for move-in. This unit offers plenty of living space, parking, and laundry hookups (machines not included). Utilities are covered in the rent. Located close to parks and walking trails. (id:51992)
107 Flagg Avenue
Paris, Ontario
Premium Corner Unit for Lease! Welcome to this beautiful 3-bedroom townhouse located in the sought-after Scenic Ridge community in the charming town of Paris. Built by award-winning LIV Communities, this home offers approximately 1,700 sq. ft. of desirable open-concept living. The main floor features hardwood flooring, smooth 9 ft ceilings, and a gourmet kitchen with a large island—perfect for cooking and entertaining. Upstairs, you’ll find three spacious bedrooms, 2.5 bathrooms, and the convenience of second-floor laundry. Ideally situated just minutes from Hwy 403, next to the Brant Sports Complex, and close to schools, shops, and everyday amenities. A perfect blend of comfort and convenience! (id:51992)
274 Colborne Street Unit# 1b
Brantford, Ontario
Inside the Gihekdagye Friendship Centre in the heart of downtown Brantford, two private office spaces are now available for lease inside an already established and active building with a strong sense of community and culture. This opportunity offers flexible use. Each office can be modified within reason to suit your professional needs, whether you are offering client services, administrative work, creative production, consultations or something unique to your organization. Short term, month to month rentals are also available for programming space, workshops, meetings, training and events. Perfect for organizations delivering ongoing or rotating community based initiatives. Rent is fully all inclusive. Heat, hydro, water, maintenance, cleaning of common areas are all covered. The only additional requirement is tenant insurance. The building is safe, secure and staffed, with controlled entry for peace of mind. Located in the downtown core and surrounded by restaurants, local services, public institutions, post secondary campuses and growing residential developments, your clients and team will appreciate the access and walkability. This is a sublease arrangement with a great sublandlord and a great landlord, offering clear communication, support and a collaborative approach. If you are looking for a professional environment inside a meaningful downtown hub, with predictable monthly costs and flexibility as you grow, this might be the perfect fit. Spaces are available now. Reach out for details or to schedule a visit. Let’s explore what you can build here. (id:51992)
274 Colborne Street Unit# 1a
Brantford, Ontario
Inside the Gihekdagye Friendship Centre in the heart of downtown Brantford, two private office spaces are now available for lease inside an already established and active building with a strong sense of community and culture. This opportunity offers flexible use. Each office can be modified within reason to suit your professional needs, whether you are offering client services, administrative work, creative production, consultations or something unique to your organization. Short term, month to month rentals are also available for programming space, workshops, meetings, training and events. Perfect for organizations delivering ongoing or rotating community based initiatives. Rent is fully all inclusive. Heat, hydro, water, maintenance, cleaning of common areas are all covered. The only additional requirement is tenant insurance. The building is safe, secure and staffed, with controlled entry for peace of mind. Located in the downtown core and surrounded by restaurants, local services, public institutions, post secondary campuses and growing residential developments, your clients and team will appreciate the access and walkability. This is a sublease arrangement with a great sublandlord and a great landlord, offering clear communication, support and a collaborative approach. If you are looking for a professional environment inside a meaningful downtown hub, with predictable monthly costs and flexibility as you grow, this might be the perfect fit. Spaces are available now. Reach out for details or to schedule a visit. Let’s explore what you can build here. (id:51992)
2 Willow Street Unit# 3
Paris, Ontario
This townhouse could be your next townhome. Welcome to Paris, Ontario, where history meets luxury and where this spectacular property offers one of the most breathtaking views of the Grand River in the entire town. Steps from the beautifully famous and widely adored Downtown Paris, celebrated as the Prettiest Town in Canada, you will enjoy boutique shopping, cafés, dining, trails, parks, and easy access to the 403 for seamless commuting. This multi story two bedroom two and a half bathroom townhome features your own private garage, in unit laundry, quartz countertops, brand new appliances, an outdoor balcony, and a private ensuite bathroom off the primary. Large windows illuminate each floor with natural light and your own private rooftop patio offers panoramic views of the Grand River and the landscape that makes Paris unforgettable. Live a life of luxury surrounded by small town charm and urban convenience in a property that seamlessly blends both. Call your REALTOR® today. (id:51992)
994 Colborne Street E Unit# #3
Brantford, Ontario
This lease is perfect for you! Welcome to 994 Colborne Street E unit #3 in Brantford. This apartment features 2 bedrooms, 1 bathroom and offers coin laundry available in the building. This apartment has tons of natural light and has been recently updated so all you have to do is move in! (id:51992)
96 Emilie Street
Brantford, Ontario
Welcome to 96 Emilie Street, a charming brick bungalow offering more space than expected—ideal for first-time buyers, downsizers, or anyone seeking comfortable, low-maintenance living. The home features a spacious 3-car driveway with side entry access and a concrete front porch. Inside, a warm tiled foyer with entry closet sets a welcoming tone. To the right, a cozy bedroom with broadloom flooring is perfect for a child’s room, office, or guest space. The generously sized primary bedroom offers laminate flooring and plenty of room for a full bedroom set. The bright, open-concept main level is ideal for daily living and entertaining. A sunny dining area with hardwood flooring flows into the spacious eat-in kitchen featuring abundant cabinetry, granite countertops, seating for six, and a convenient side-door walkout. The expansive living room boasts laminate flooring, a vaulted ceiling, storage, and direct access to the backyard—perfect for gatherings, play, or quiet relaxation. A well-appointed 4-piece bathroom completes the main floor. The lower level includes laundry and generous storage with excellent potential for future finishing, offering flexibility for additional living space or hobbies. Outside, the fully fenced, oversized yard is a true highlight, featuring a two-tier deck, gazebo, and additional gated parking for a trailer, boat, or extra vehicle—perfect for entertaining, outdoor living, and enjoying privacy. Updates include shingles (2022), AC (2024), some newer windows, aluminum fascia/soffits, and breaker panel. Located near parks, schools, highway access, and Brantford’s growing downtown core, 96 Emilie Street combines practical living with inviting indoor and outdoor spaces, a welcoming neighborhood, and endless possibilities for creating lasting memories. Don’t miss your chance to make this delightful bungalow your new home! (id:51992)
80 Alice Street Unit# 103
Waterford, Ontario
If you’ve been waiting for an apartment that blends comfort, style, and lifestyle, this is the one. This bright and spacious 1 bedroom 1 bath home features soaring ceilings, oversized windows, and convenient in-suite laundry. The layout is perfect for modern living—whether you’re working from home, entertaining, or just relaxing. Step outside and enjoy the best of Waterford right at your doorstep. Shadow Lake Trail is across the street for walking, cycling, kayaking, or paddleboarding. Plus, you’re just a short walk to shops, restaurants, and even have Waterford Antique Market and Wishbone Brewery attached to the building. A clean, quiet, and well-kept community—this unit is more than just a place to live, it’s a lifestyle. Don’t miss your chance to call 80 Alice home. (id:51992)
61 Woodlawn Avenue
Brantford, Ontario
Nestled on a peaceful, tree-lined street in Brantford's highly sought-after Mayfair neighbourhood, this charming, move-in ready semi-detached bungalow is an exceptional opportunity. Step inside to a sun-drenched main level, featuring a spacious, updated kitchen that's perfect for hosting memorable family gatherings. The home offers three comfortable main-floor bedrooms, a modern bathroom, and a finished recreation room that provides flexible living space for a growing family or a quiet retreat. The deep, rectangular 200-foot lot provides a rare, private outdoor haven, ideal for summer barbecues or a potential garden oasis. Enjoy unparalleled convenience with top-rated schools, parks, golf courses, shopping, and all the amenities Brantford's vibrant north end has to offer just moments away. With recent updates including windows and shingles, this maintained home is truly a rare find. Experience flexible living in a desirable neighbourhood—welcome home to 61 Woodlawn Ave. (id:51992)
153 Brock Street
Brantford, Ontario
Welcome to this charming 2-bedroom, 2-bath home in Brantford’s desirable East Ward. Perfectly located just steps from downtown, shopping, restaurants, and public transit, this home offers a blend of convenience and comfort that’s ideal for first-time buyers, downsizers, or investors. Inside, you’ll find a bright and inviting layout with a generous living space, the main floor features the living room, dining room and a half bath including an updated kitchen and main floor laundry. Two well-sized bedrooms plus a sitting room and bathroom on the upper floor providing flexibility and privacy. The home features great natural light throughout and a functional floor plan that makes day-to-day living effortless. Outside, enjoy a low-maintenance yard and a location that puts all of Brantford’s amenities at your doorstep. Whether you’re commuting, enjoying local parks, or exploring the vibrant downtown scene, everything is just minutes away. A solid opportunity in a prime neighbourhood—don’t miss your chance to make this East Ward gem your next home. (id:51992)
11 Hill Avenue
Brantford, Ontario
Cozy 2+1 bedroom home in a mature, family-friendly neighbourhood! Featuring a spacious upstairs family room with a gas fireplace, a large screened-in porch with gas BBQ, and a partially fenced backyard. Parking is easy with a two-car driveway. Conveniently located near schools, shopping, and the Wayne Gretzky Sports Centre, this property offers comfort, charm, and community — ideal for first-time buyers or downsizers! (id:51992)

