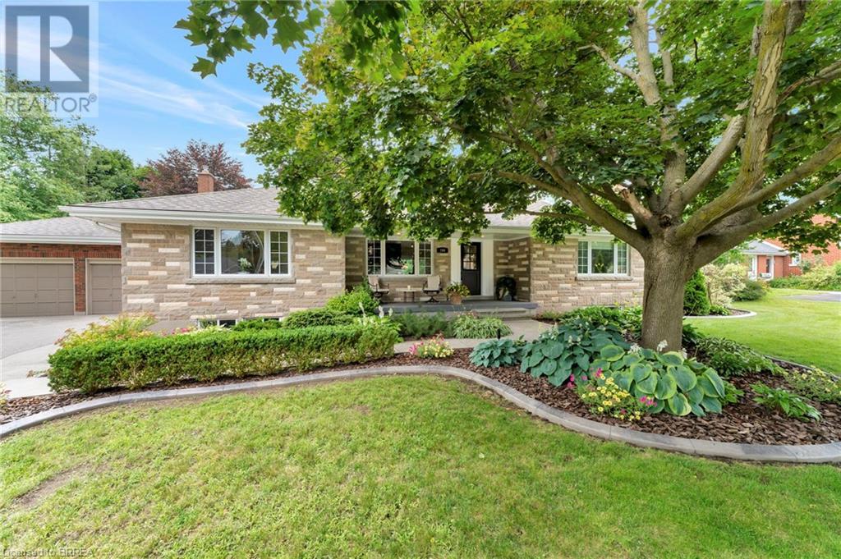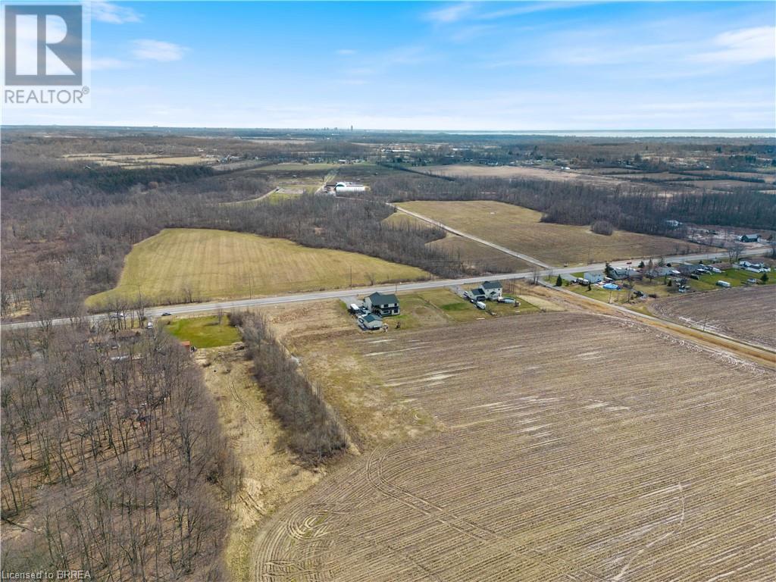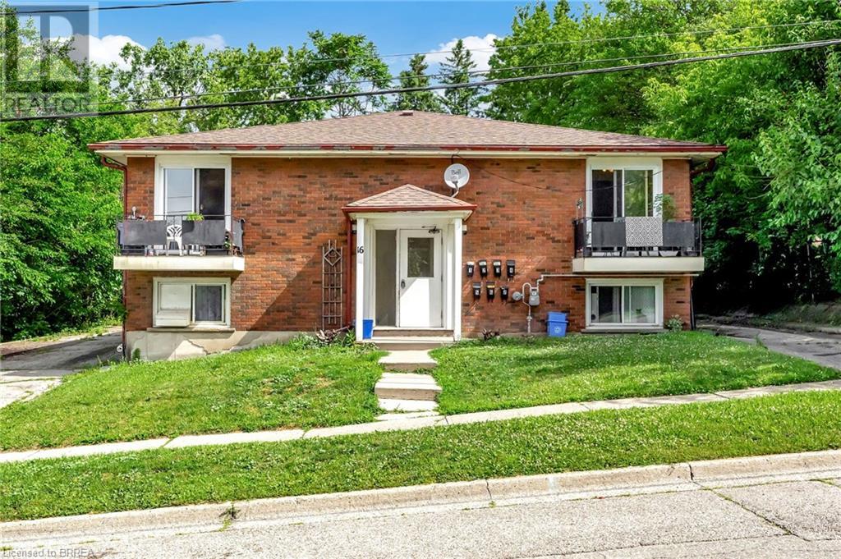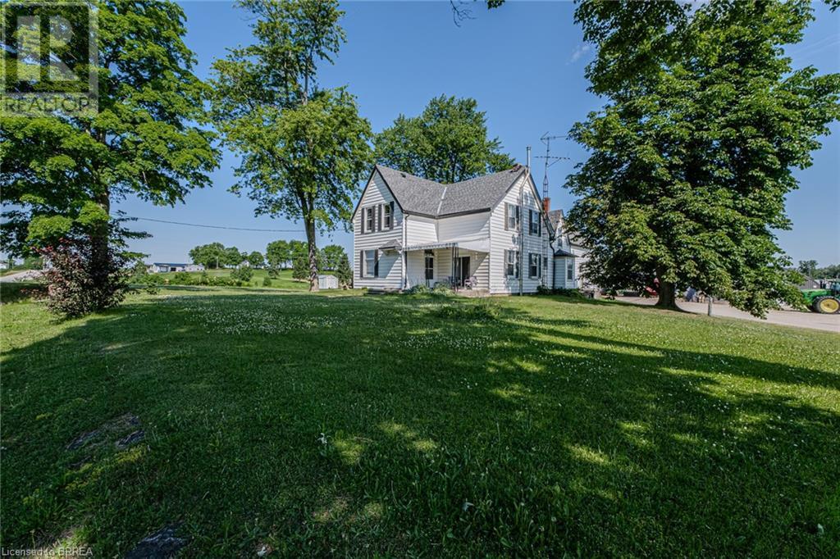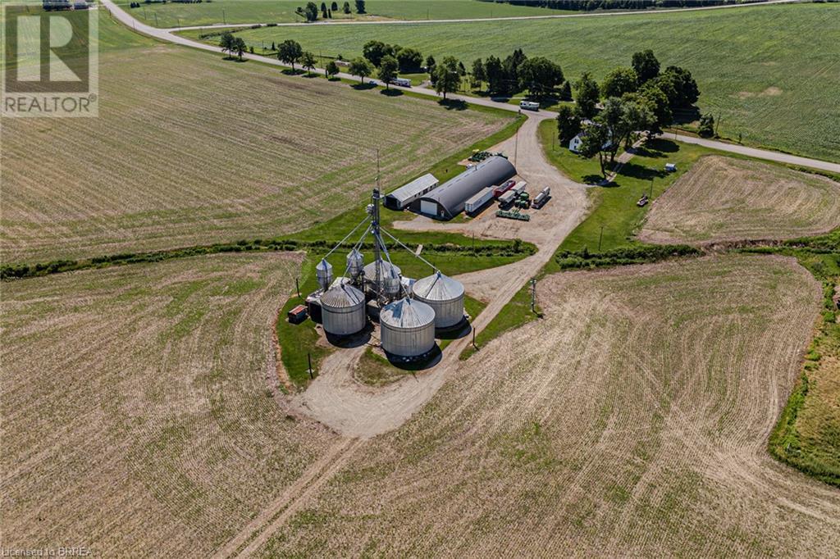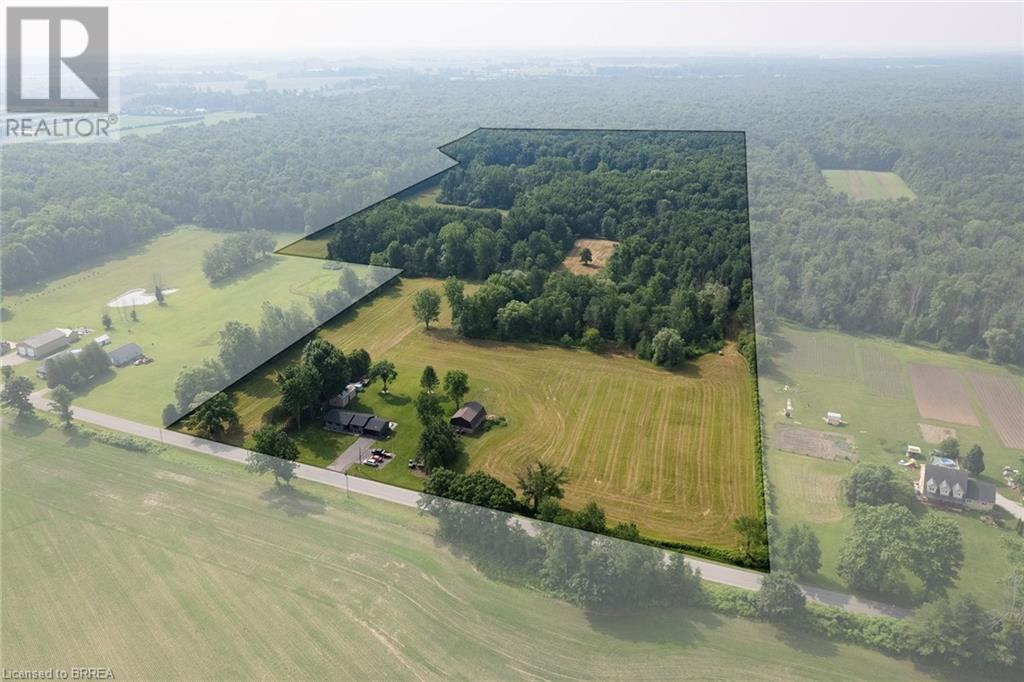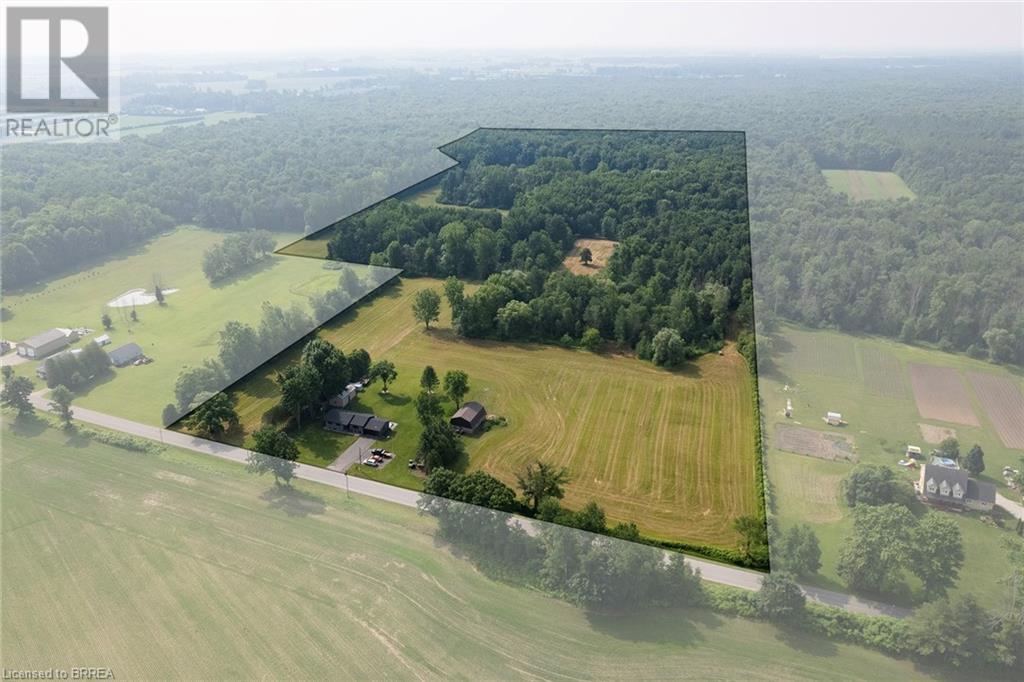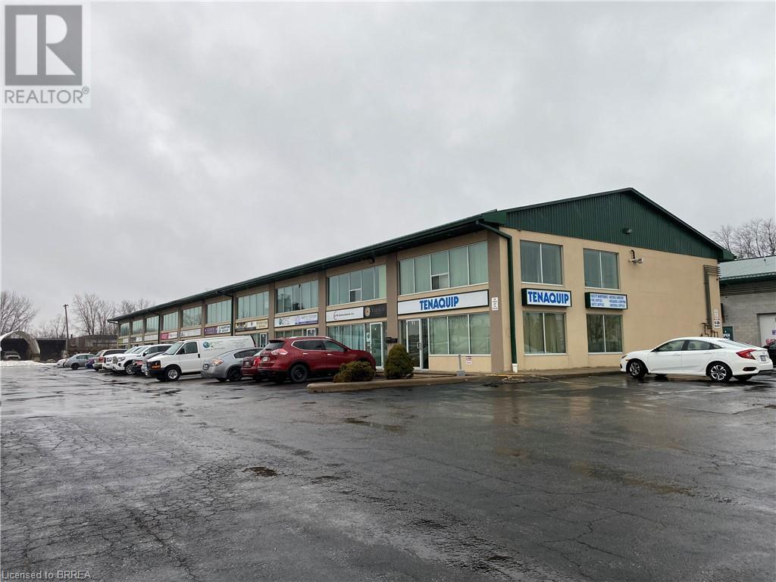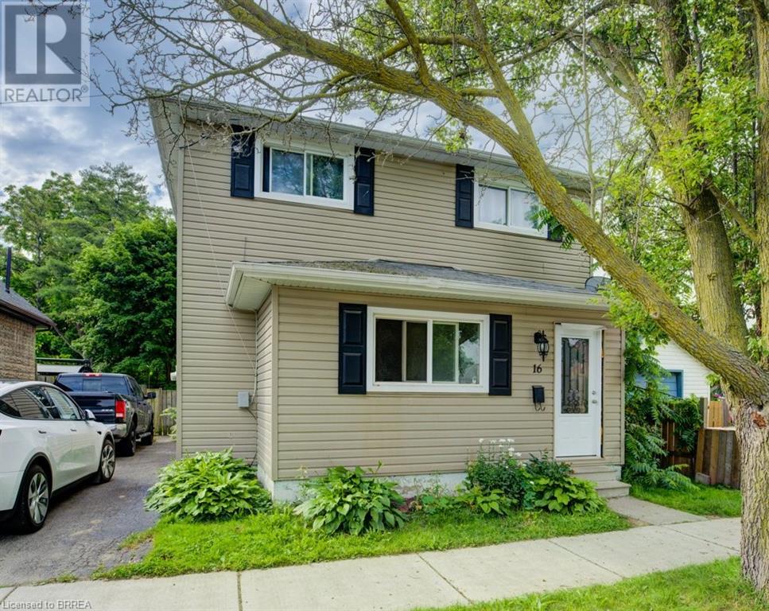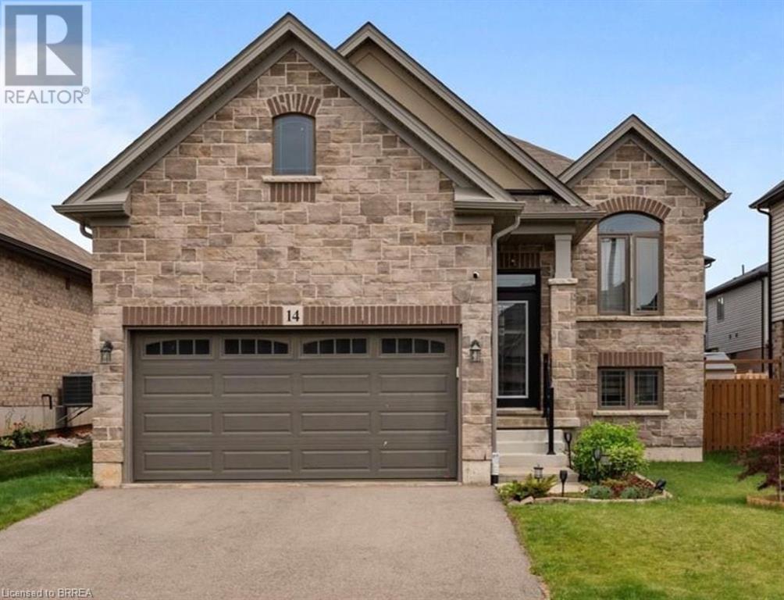55 Dennis Road Unit# 1
St. Thomas, Ontario
Rare 9,067 sf End cap Industrial unit in beautiful multi Tenant building. Beautifully finished bright open & adaptable offices with wrap around full height glass windows. Kitchenette, both office & Shop washrooms. Bright high warehouse with two large 14x 14 drive In doors. (id:51992)
166 St George Street
Brantford, Ontario
This exceptional property has been fully renovated from top to bottom, offering modern touches and character that are unmatched in the neighborhood. Situated on a large double lot with 110 feet of frontage you will not find another property like this in the area. One of the standout features of this home is its true 2-car garage and access from the garage to the basement creating the perfect opportunity for a granny suite. Step inside and be prepared to be amazed! The new covered front porch and back deck invite you to relax and enjoy the outdoors. As you walk in through the front door, you will be greeted by an open concept kitchen, dining room, and living room. The cathedral ceilings and timber beams add a touch of grandeur, while the 10-foot island, brand new appliances, and custom-built hood in the kitchen will leave you in awe. The new sliding glass doors open up to the back deck and inground salt water pool, seamlessly merging indoor and outdoor living. The main level features all-new hardwood floors, creating a warm and inviting atmosphere. The large primary bedroom is a true retreat with a beautiful 4-piece ensuite, built-in closet storage, and a private loft that can serve as an office or additional storage space. The second bedroom offers a custom walk-in closet and abundant natural light. The large main floor bathroom provides access to the backyard deck and pool and includes stackable laundry facilities. Additionally, there is a versatile room off the kitchen that can be used as an office or a third bedroom. The lower level of the home is equally impressive, with a massive rec room, play area and workout area. There is a fourth bedroom with egress windows, and a stylish 3-piece bathroom with custom shower. The furnace room on this level features a second set of washer and dryer, making it perfect for an in-law suite with a separate entrance leading up to the garage. Don't miss your chance to own this extraordinary home! (id:51992)
1577 Stevensville Road
Fort Erie, Ontario
Rare offering! Permit approved. Surrounded by rural and estate lots, find this 1.722 acre building lot with dimensions of 150 feet frontage x 500 feet in depth. Located between quaint Ridgeway and rural Stevensville, enjoy such things as small town shopping, restaurants, weekly market and year round walking trail. Stevensville also has easy access to QEW and is just minutes to Niagara Falls. Do a drive by today and imagine the possibilities! (id:51992)
16 East Avenue
Brantford, Ontario
Fantastic investment opportunity located in BranTford. Purpose built seven unit building with nine parking spaces, each coming with their own storage unit. All units have their own fuse panels. This building is well-maintained and carries a great net income annually (id:51992)
56 Highway #53 Highway
Burford, Ontario
Welcome to this extraordinary 122-acre farm (never grown ginseng) property that perfectly blends agricultural productivity, serene natural beauty, and versatile living spaces. Conveniently located on Highway 53 between Burford and Cathcart, this property offers everything needed for successful farming operations and comfortable rural living. Fronting on two roads with 85 acres of productive, rented land providing a steady income stream, and +/- 35 acres of natural woodland ideal for the nature lover, this land is both functional and beautiful. A picturesque creek (Whiteman's Creek) meanders through the property. The spacious (3600 sq foot) multi-unit farmhouse includes a total of 6 bedrooms and 3 bathrooms, perfect for accommodating extended family or rental opportunities. Attached single car garage. Drilled Well. An ample open yard space is designed for efficient delivery and loading of trucks. The farm is equipped with grain storage silos and elevators for secure and efficient harvest storage. An expansive 8,600-square-foot heated Quonset barn, recently refurbished, provides excellent storage for combines and farm equipment and includes an office space and bathroom for added convenience. The large frontage on the main road of Highway 53 ensures easy access and high visibility. Close to the HWY 403 corridor. This prime location offers a blend of rural tranquility with convenient access to the amenities and services of Burford and Cathcart. Whether you are an established farmer looking to expand or someone seeking a peaceful rural lifestyle with business potential, this farm has everything you need. Don’t miss out on this exceptional opportunity— schedule a viewing and experience the full potential of this remarkable farm property! (id:51992)
56 Highway #53 Highway
Burford, Ontario
Welcome to this extraordinary 122-acre farm (never grown ginseng) property that perfectly blends agricultural productivity, serene natural beauty, and versatile living spaces. Conveniently located on Highway 53 between Burford and Cathcart, this property offers everything needed for successful farming operations and comfortable rural living. Fronting on two roads with 85 acres of productive, rented land providing a steady income stream, and +/- 35 acres of natural woodland ideal for the nature lover, this land is both functional and beautiful. A picturesque creek (Whiteman's Creek) meanders through the property. The spacious (3600 sq foot) multi-unit farmhouse includes a total of 6 bedrooms and 3 bathrooms, perfect for accommodating extended family or rental opportunities. Attached single car garage. Drilled Well. An ample open yard space is designed for efficient delivery and loading of trucks. The farm is equipped with grain storage silos and elevators for secure and efficient harvest storage. An expansive 8,600-square-foot heated Quonset barn, recently refurbished, provides excellent storage for combines and farm equipment and includes an office space and bathroom for added convenience. The large frontage on the main road of Highway 53 ensures easy access and high visibility. Close to the HWY 403 corridor. This prime location offers a blend of rural tranquility with convenient access to the amenities and services of Burford and Cathcart. Whether you are an established farmer looking to expand or someone seeking a peaceful rural lifestyle with business potential, this farm has everything you need. Don’t miss out on this exceptional opportunity— schedule a viewing and experience the full potential of this remarkable farm property! (id:51992)
41 Seventh Conc Road
Burford, Ontario
Picture perfect 45.5 acre hobby farm, located on a quiet, paved country road just outside of Burford. Approx. 11.5 acres of nice & flat workable ground in hay by a tenant farmer, the rest in beautiful bush and yard space. The truly stunning ranch home was completely remodeled down to the studs in 2021 and boasts 2,271 sf of finished living space with 2+1 bedrooms, an oversized 1.5 car garage with inside entry, and a fully finished basement. Enormous eat-in kitchen with plenty of cupboard and counter space, soft close drawers, pot lighting and center island. The spacious living room offers amazing views of the sunset over the front yard. Large windows allow ample natural lighting. The beautiful back yard deck is accessed from the kitchen/dining room and offers truly phenomenal views of this gorgeous and private backyard. Deer & turkey are your frequent backyard visitors. Then there is the handy 26’x40’’ barn/workshop with concrete floors and upper loft. Another detached garage measuring 18’x34’ is great for storage. This is any hobbyist, equestrian, entertainer, or small business owners dream property! Live maintenance free for years to come in this remarkable property that must be seen to be fully appreciated. Way too many features to mention here. Book your private viewing today before this opportunity passes you by. (id:51992)
41 Seventh Conc Road
Burford, Ontario
Picture perfect 45.5 acre hobby farm, located on a quiet, paved country road just outside of Burford. Approx. 11.5 acres of nice & flat workable ground in hay by a tenant farmer, the rest in beautiful bush and yard space. The truly stunning ranch home was completely remodeled down to the studs in 2021 and boasts 2,271 sf of finished living space with 2+1 bedrooms, an oversized 1.5 car garage with inside entry, and a fully finished basement. Enormous eat-in kitchen with plenty of cupboard and counter space, soft close drawers, pot lighting and center island. The spacious living room offers amazing views of the sunset over the front yard. Large windows allow ample natural lighting. The beautiful back yard deck is accessed from the kitchen/dining room and offers truly phenomenal views of this gorgeous and private backyard. Deer & turkey are your frequent backyard visitors. Then there is the handy 26’x40’’ barn/workshop with concrete floors and upper loft. Another detached garage measuring 18’x34’ is great for storage. This is any hobbyist, equestrian, entertainer, or small business owners dream property! Live maintenance free for years to come in this remarkable property that must be seen to be fully appreciated. Way too many features to mention here. Book your private viewing today before this opportunity passes you by. (id:51992)
340 Henry Street Unit# 11 Upper
Brantford, Ontario
Finished second floor office space located on busy street, close to Highway 403. Semi-Gross list price, plus Utility Fee of $2psf and HST. (id:51992)
16 Simpson Street
Brantford, Ontario
Great property with large yard close to amenities, Grand River trails and parks. Good investment property or student rental within walking distance to downtown in West Brant. Nice and bright open concept kitchen with lots of natural light, island bar and laminate flooring. This home could accommodate someone who required one level living as the kitchen, laundry, 3 piece bath and bedroom are all on the main level, plus another office and the living room. The bathroom on the main level has a walk-in shower, tile surround and tile flooring. Upstairs there are 4 more generous sized bedrooms including primary bedroom with walk-in closet. The bathroom upstairs is spacious and features tile floors and tile tub surround. Windows were replaced throughout the home and bonus partial basement for storage. The fenced backyard is a good size for outdoor entertaining, and room for you and your kids or pets to play as the lot is approx 149ft long. Furnace and AC replaced in 2023. Call for more information. Floorplan available. (id:51992)
25 Northville Drive
Paris, Ontario
Great family-friendly location! This move-in ready, raised ranch home offers approximately 2000 sq ft of finished living area, an attached garage with direct home access and is situated on an oversized 135’ deep lot on a quiet cul-de-sac in north Paris. The main level has a large living room, eat in kitchen, 3 bedrooms, and 4 piece bath. The lower level features a large L shaped rec room, a 4th bedroom, and 4 piece bath with a jetted bathtub. The spacious laundry/utility room on the lower level doubles as a hobby/storage area. The convenient interior garage door access from the foyer leads to a walkout into the private backyard. This garden oasis, filled with established perennials and mature trees, also features a large wood deck (16’x18’) with a wood pergola. Many upgrades have already been done, including the roof, furnace, windows, floors, kitchen & bathroom, and the driveway was paved very recently (May 2024). This home is completely ready for your family to move in and make it your own. Close to shopping, schools and municipal parks, and minutes away from beautiful downtown Paris. Be sure to take the 360 virtual tour and book a showing before this desirable family home is sold. (id:51992)
14 Lydia Lane
Paris, Ontario
Introducing the stunning Parkview model, built by renowned Losani Homes and showcasing the coveted Tuscan Elevation. This exceptional property boasts an array of high-end upgrades, including: Built-in cabinetry and custom finishes, Three luxurious bathrooms, each a serene oasis, A gourmet kitchen with premium appliances and sleek design, Main level laundry for added convenience, A spacious primary bedroom with ensuite, walk-in closet, and ample wardrobe space, There are a total of two bedrooms on the main floor and two more on the lower level, Modern, high-end lighting fixtures throughout, A expansive composite deck with gazebo for outdoor entertaining and a shed for additional storage, A fully fenced yard with ample storage and built-in features. This magnificent home is truly one of the nicest and most upgraded in the area, offering the perfect blend of luxury, functionality, and curb appeal. Don't miss out on this incredible opportunity to own a piece of paradise! (id:51992)


