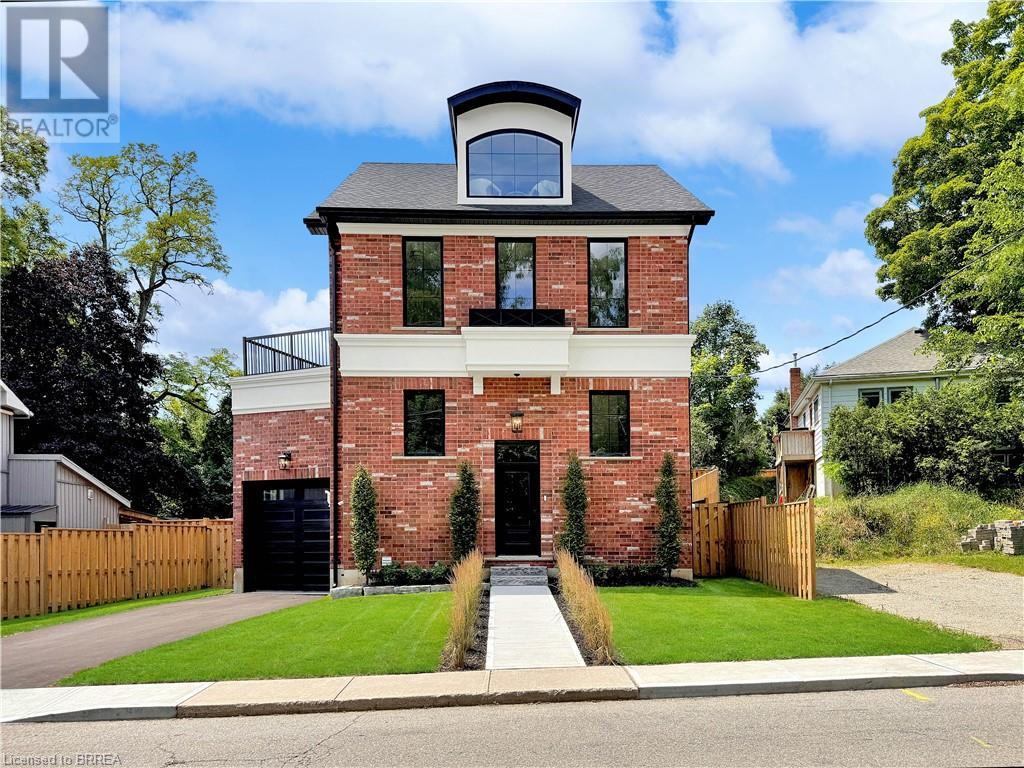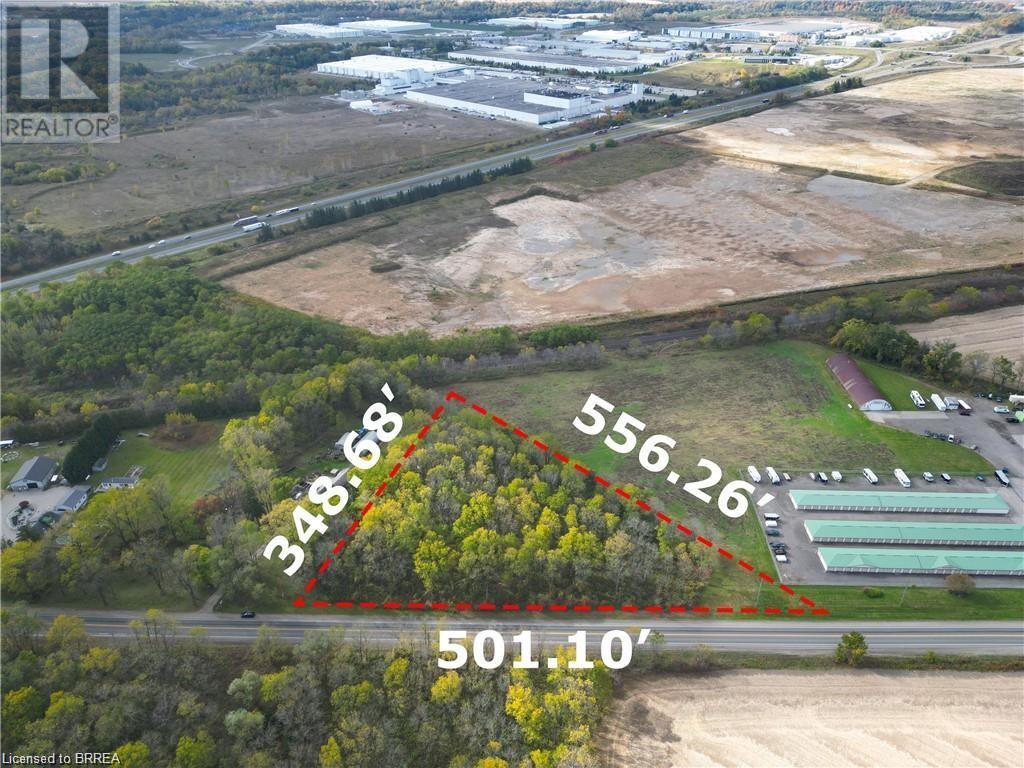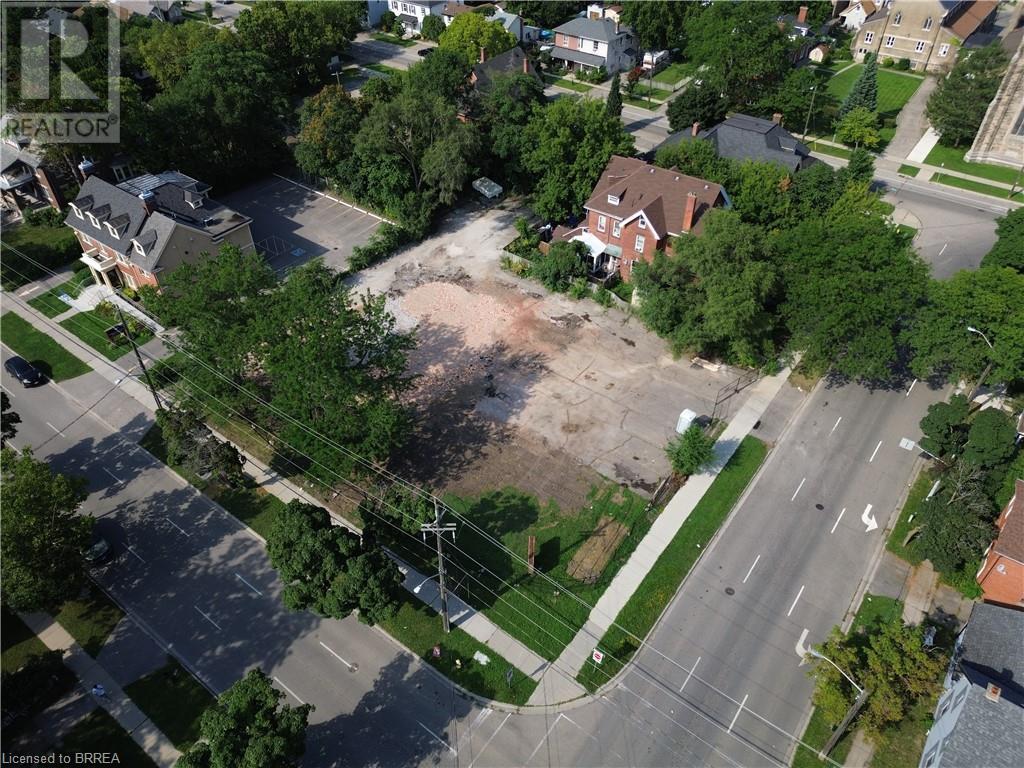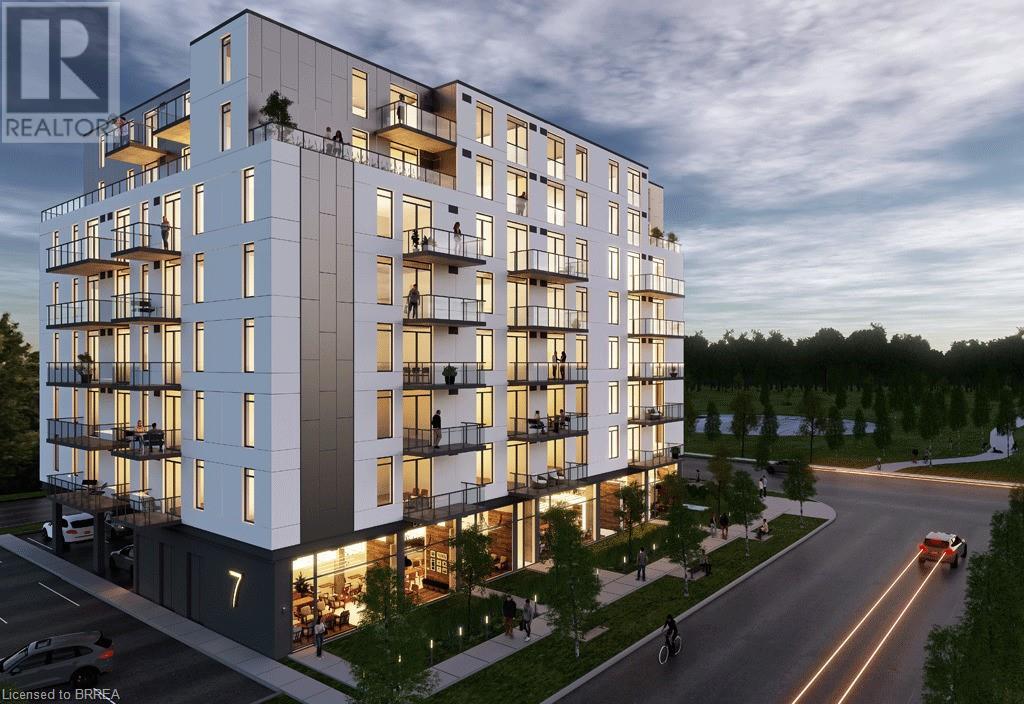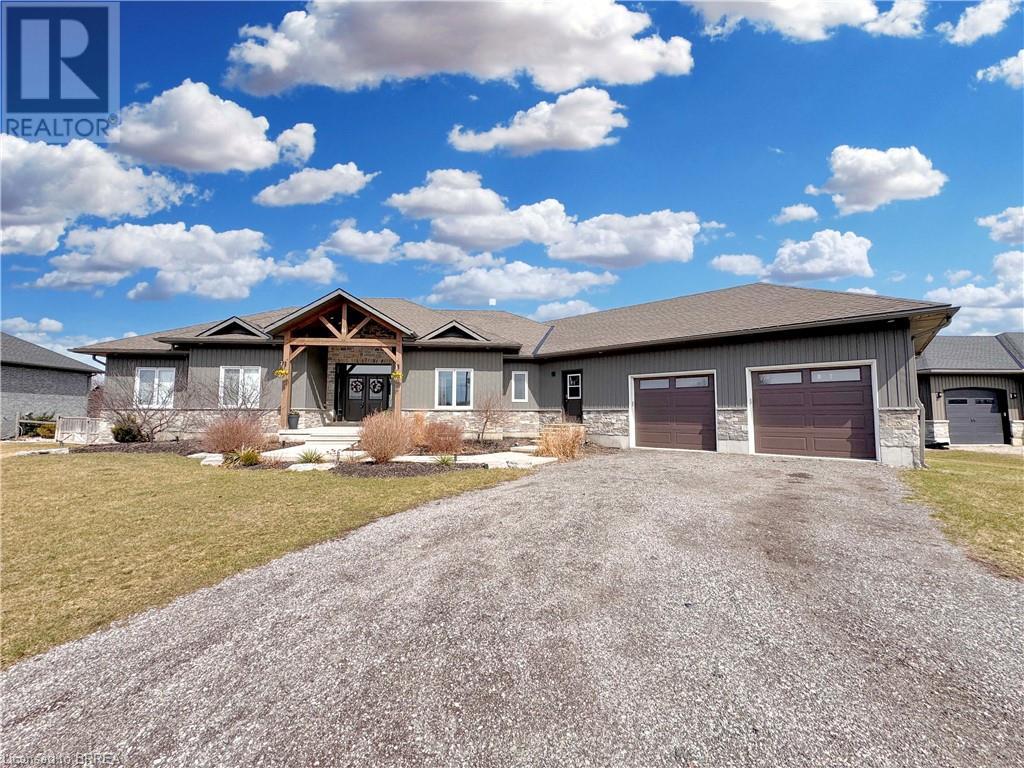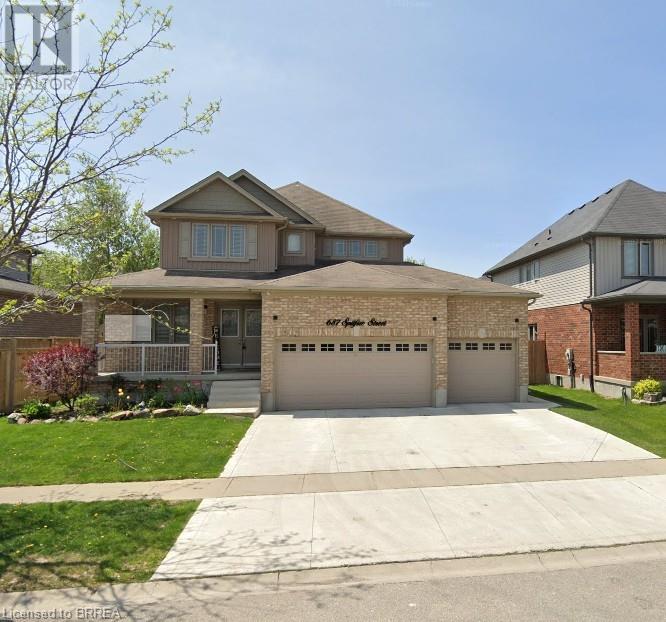125 Sherwood Drive Unit# 42
Brantford, Ontario
3,400 sf of Industrial space, no finished office, 2pc washroom. 12ft tall drive in door, clean bright warehouse with radiant tube heaters. Approximately 18ft tall under joist. Landlord will be renovating the facade of the building to the pictured black and white, as well as paving the parking lot. (id:51992)
75 Grand River Street S
Paris, Ontario
Welcome to 75 Grand River St. S., a stunning custom-built home by Stephan Andrew Homes, perfectly located just steps from the Grand River and the charming Downtown Paris. This 3-storey residence features a timeless brick and stucco exterior and offers 3,049 sqft of meticulously designed living space. With four spacious bedrooms and three luxurious bathrooms, this home is ideal for families seeking comfort and style. The open concept main level boasts a custom kitchen equipped with high-end stainless steel appliances and a butler's pantry, making it perfect for both everyday living and entertaining. The second floor includes a massive master bedroom with a private balcony and a spa-like ensuite, a guest bedroom, an office, and a guest bath. The third floor is a full-floor loft space with huge windows, offering endless possibilities as a home theater, entertainment room, spa, or even a second master suite. The professionally landscaped yard enhances the home's curb appeal, and the fully fenced backyard with a deck off the kitchen is perfect for outdoor gatherings. Additionally, the full unfinished basement offers endless possibilities for customization to suit your needs. Don't miss this opportunity to own a piece of luxury just moments from the heart of Paris. Schedule your private showing today and experience fine living at its best. (id:51992)
369 Paris Road
Brantford, Ontario
Location, location! This development site is in a prime location and is currently in the stages of rezoning for commercial use. It is located within the new City of Brantford expansion boundary. The Prestige Employment zoning offers a wide range of possibilities. The property, which is just under 2 acres, is situated on Ontario Hwy #24, the main corridor connecting Paris to Brantford, AND a 30 second drive to Highway #403 access. It offers more than 500 feet of high-visibility frontage on Paris Rd./Hwy #24. Future plans for this location include a municipal water main project planned for between 2024 - 2029 (id:51992)
4319 Arejay Avenue
Beamsville, Ontario
Charming Bungalow with In-Law Suite – Turnkey Living in a Prime Location! Welcome to this beautifully finished 4-bedroom, 3-bath bungalow offering nearly 2,000 sq ft of functional and stylish living space, ideal for families, multi-generational living, or savvy investors. Located in a quiet, family-friendly neighborhood, just steps from scenic trails, this home combines modern comfort with convenience and charm. The bright, open-concept main floor is filled with natural light and features a spacious living area, a chef-inspired kitchen with granite countertops, stainless steel appliances, an island, and a walkout to a covered deck—perfect for outdoor entertaining. The main floor includes a generous primary bedroom with walk-in closet and private 3-piece ensuite, plus a second bedroom and a full bath for guests or family. The fully finished lower level with a separate in-law suite offers exceptional versatility, complete with a large kitchen, open-concept rec room with pot lights, two additional bedrooms, 3-piece bath, and ample storage. Quiet street just minutes from parks, shops, and restaurants Enjoy the best of the Niagara lifestyle—minutes to t Niagara Fruit & Wine Route, QEW, Grimsby GO Station, and only 30 minutes to Niagara Falls and 1 hour to Toronto. This home is move-in ready and ideal for today’s buyers looking for space, flexibility, and value. Whether for extended family, guests, or rental income, this space delivers. Click Multimedia Link for Virtual Tour, Floor Plans & More! Don’t miss your chance to view this standout property—book your private showing today! (id:51992)
93 Simcoe Street
Scotland, Ontario
Beautiful & mature, 1.82 acre corner property on the very north end of Scotland. Currently offering a 4 bedroom, 2.5 bath, 2 storey home with full walk-out basement (in-law suite potential) & large principle rooms. Outside there is the 38’ x 24’ detached workshop with upper storage and dog runs. Tons of room for the kids and dogs to run around and play, or to expand on the shop or have an inground swimming pool installed one day. The gorgeous mature trees could never be replaced and offer so much shade and privacy. Fully fenced property with gated entry and deep, paved driveway for multiple vehicles. Located an easy drive to Hwy 403 so commuting is a breeze. Good upside potential with a little work. Book your private viewing today. (id:51992)
25 William Street
Brantford, Ontario
Are you looking for a development project in the heart of one of the fastest-growing cities in southern Ontario? Then look no farther. 25 William is nearly a half an acre of vacant land, currently zoned Neighbourhood Low-Rise (NLR). It’s right in the middle of downtown Brantford, Ontario. Close to the hospital, highway access, post-secondary, high schools, elementary schools, churches, parks, trails, and the mighty Grand River. Amidst a favorable local economy, this opportunity could be yours. Just imagine what you could build here. The ability to explore the potential for a zoning change or variance gives even more options for those willing to invest the time and effort. Residential applications, commercial applications, even potential for institutional use. Honestly, this property offers so much potential. Consult with your investors. Consult with your clients. Consult with the municipality. And get started on your next big thing. Don’t delay. Call your REALTOR® today. (id:51992)
7 Erie Avenue Unit# 204
Brantford, Ontario
2 Year New Condo. Finished 2023. One Bedroom, One Bath Bright Corner Unit Offers Modern Finishes, Open Concept Main Living, In-suite Laundry. One parking. Upscale Amenities and Convenience. Minutes to Universities, Grand River and Newly Built Plaza. Common Area Outside Terrace, Gym and Party Room. (id:51992)
236 Burford Delhi Townline Road
Scotland, Ontario
Built in 2018, this exceptional bungalow offers spacious living, premium finishes, and is move-in ready. The exterior makes a lasting impression with its meticulously cared-for landscaping, custom timber-framed porch, and eye-catching stone façade that feels straight out of a luxury magazine. Inside, the open-concept main floor is designed for both comfort and style. A striking stone fireplace anchors the living area, creating a warm and inviting space for family movie nights or quiet evenings. The kitchen is truly a chef’s and entertainer’s dream, featuring an impressive 10-foot island with quartz countertops and an integrated sink—offering plenty of prep and serving space. The island naturally becomes the centerpiece for gatherings, making it the go-to spot for hosting friends and family. If you work from home, you’ll love the bright office space just off the kitchen, offering a peaceful view of the backyard. The bedroom wing includes two generously sized secondary bedrooms and a primary suite with a walk-in closet and a spa-inspired ensuite, complete with a walk-in shower and a freestanding tub for ultimate relaxation. Downstairs, the fully finished basement nearly doubles the living space, offering two additional bedrooms and an expansive rec room with endless possibilities for play and entertainment. Adults will appreciate the separate bar and games area, complete with room for a pool table or other activities. To make life even easier, the basement includes walk-up access to the garage. (id:51992)
94 Seventh Avenue
Brantford, Ontario
A Home Reborn: Your Next Chapter Awaits Step into a home that has been lovingly stripped back to its bones and thoughtfully rebuilt starting in the Fall of 2024. The owner, acting as trustee, has invested in all the critical components that often go unseen but make a house truly sound and efficient. As you enter the front living room, you'll notice the beautiful Magic windows that flood the space with natural light while providing superior insulation. These same premium windows grace both bedrooms and the bathroom, creating bright, comfortable spaces throughout. Below your feet and behind the walls, this home harbors modern conveniences that bring peace of mind. A new furnace and central air system maintain perfect comfort year-round. Crystal-clear Uponor PEX pipes deliver water throughout the home with reliability and purity. The new roof shingles above provide lasting protection from the elements, while the upgraded 200 amp electrical panel powers today's technology with ease. The bathroom has been equipped with a new tub/shower combination, and thoughtful additions like a backwater valve with ABS plumbing protect against potential flooding issues. Your daily water experience is enhanced by both a water softener system and reverse osmosis filtration, delivering the purest water for your family. A new hot water tank ensures you'll never run short during your morning routine. All the expensive, challenging work has been completed. Now, this home awaits a buyer with vision to add the finishing touches and personal style. The canvas has been prepared—the opportunity to create your perfect home awaits. (id:51992)
59 Highland Drive
Brantford, Ontario
Welcome to 59 Highland Drive! YOUR DREAM ESTATE RESIDENCE ON OVER 2+ ACRES with attached 1400Sqft shop space! 2 GARAGES for 6 CARS & zoned to expand. Perfectly situated in the prestigious Highland Estates and surrounded by mature trees. This expansive property with spectacular curb appeal is tucked away in one of the most sought-after family neighbourhoods. Meticulously cared for and designed for a large family seeking both comfort and elegance. Welcoming you in with an inviting foyer and abundant natural light. Brazilian walnut flooring enhancing its sophisticated and warm ambiance. Boasting a formal living room, dining room, and family room, plus three elegant fireplaces, it’s an ideal setting for entertaining guests and enjoying tranquil evenings. Picturesque views of the beautifully landscaped grounds. Gourmet kitchen with opulent Brazilian granite countertops. Offering five generously sized bedrooms. The master suite features stunning views, an ensuite, and a spacious walk-in closet. Additional bedrooms are equally impressive, ample space and storage to meet the needs of a growing family. The fully finished basement provides a huge recreational area with plenty of storage suitable for a home theater, gym, or playroom. For car enthusiasts and hobbyists, attached 2 car + a 4 car garage, that features 1,400sqft shop fully insulated with heat and A/C, two 7’ x 10’ doors and one 7’ x 8’ rear door, w remotes, 2 man doors, 100amp panel single receptacles on each breaker. Zoned to allow additional 1500sqft accessory building!* The rear of the property guarantees absolute privacy featuring an updated 20’ x 30’ deck with a concrete pad and canopy with hot tub! Perfect for outdoor entertaining and creating your limitless dream backyard oasis. Located just 4MINS from HWY within walking distance of the trails of Apps Mill and Whitemans Creek, a blend of convenience and natural beauty. Close proximity to all essentials! (id:51992)
29 Park Road
Simcoe, Ontario
Located on the outskirts of Simcoe in Norfolk County, this exceptional industrial property presents an unparalleled opportunity for businesses seeking space in a growing community. Boasting approximately 11,700 sq. ft. of MG-zoned industrial space on a generous 3-acre lot, this versatile property is ideal for a wide range of uses. The building features varied clear heights ranging from 9 to 15 feet, expansive spans, and a truck-level shipping door for efficient operations. Recent updates include a newer flat roof and two rooftop HVAC units installed in 2021, ensuring reliability and comfort. Simcoe, Ontario, serves as a commercial hub of Norfolk County, offering a strategic location with access to major highways and proximity to thriving agricultural and manufacturing sectors. With its business-friendly environment, skilled workforce, and vibrant community, Simcoe is an excellent choice for businesses looking to expand or establish themselves in Southern Ontario. Don't miss this opportunity to invest in a prime industrial/commercial space with endless potential. (id:51992)
687 Spitfire Street
Woodstock, Ontario
Set on a premium 55-foot lot in one of Woodstock’s most desirable north-end neighbourhoods, 687 Spitfire Street is a showstopper that blends space, style, and function in all the right ways. Featuring a rare 3-car garage with a full concrete triple-wide driveway, this home delivers the curb appeal and practicality that growing families crave. Inside, enjoy a thoughtfully designed living space, plus a fully finished basement with 2 additional bedrooms, a full bathroom, and a spacious open-concept rec area—perfect for movie nights, a home gym, or in-law potential. The main floor offers a seamless open-concept layout with a modern kitchen, stainless steel appliances, a large dining area, and a welcoming living room that opens to the backyard deck—ideal for summer BBQs and relaxing evenings. Upstairs, you'll find 3 spacious bedrooms, including a primary suite with walk-in closet and private ensuite, along with a second full bath and upper-level laundry for added convenience. Step outside to your fully fenced backyard with a generous deck and room to entertain, garden, or let the kids play freely. Located in a quiet, family-friendly community with parks, schools, and trails nearby, and just minutes to shopping, restaurants, and quick highway access (401/403), this home offers the ideal balance of small-town warmth and commuter convenience. Homes like this are rare—don’t miss your chance to make it yours! (id:51992)


