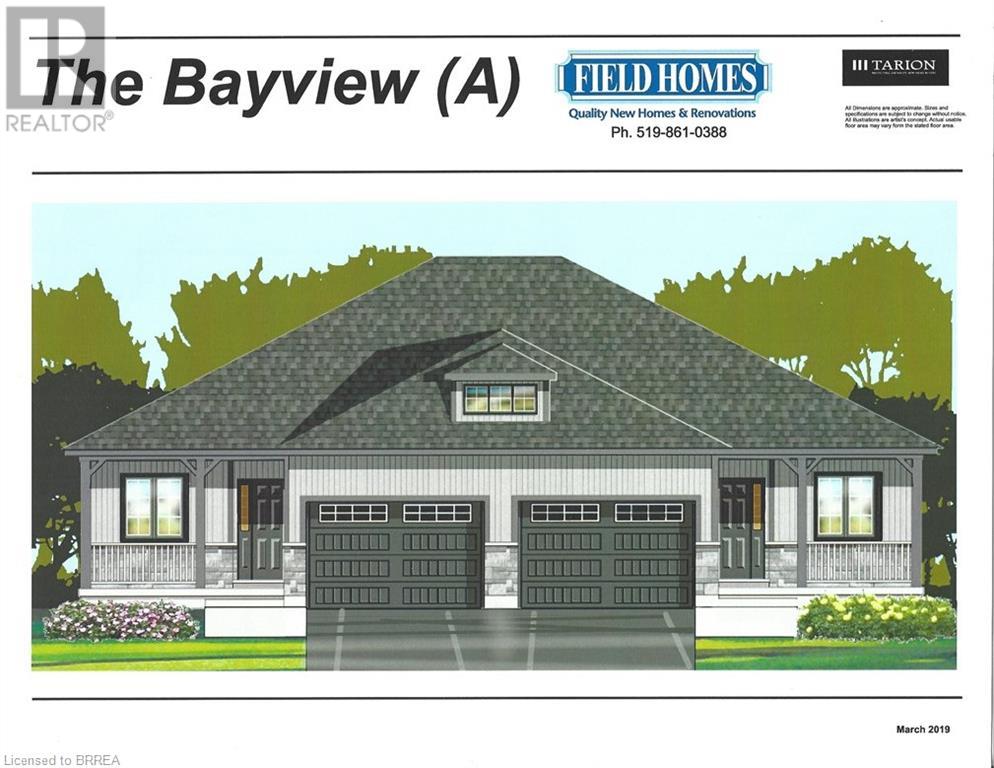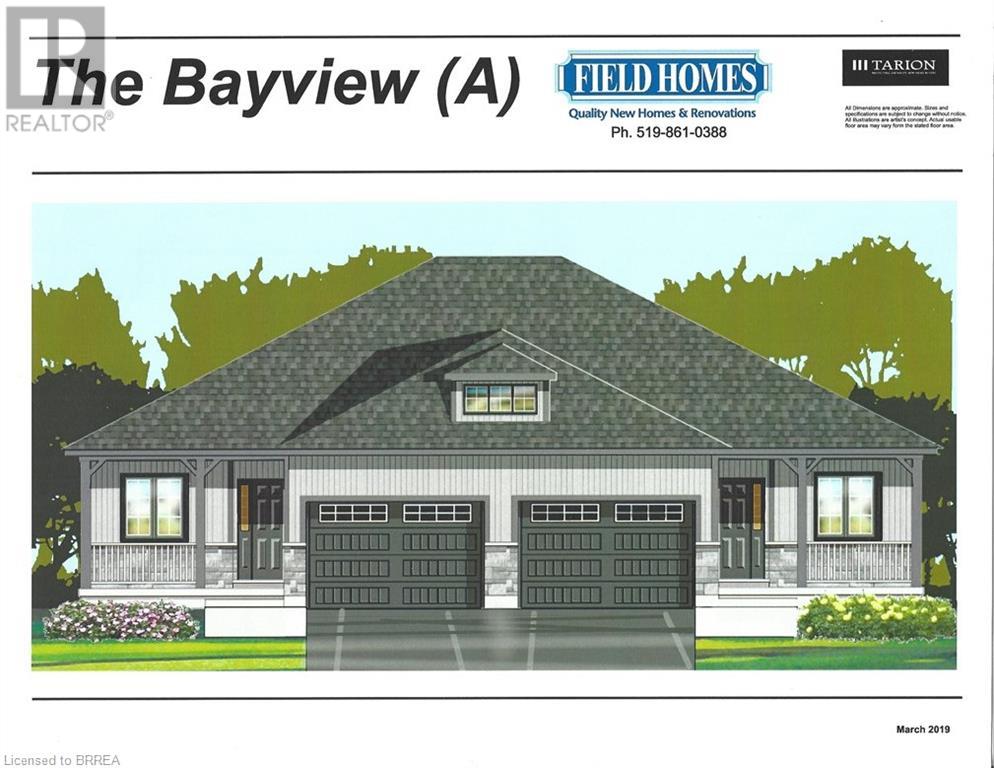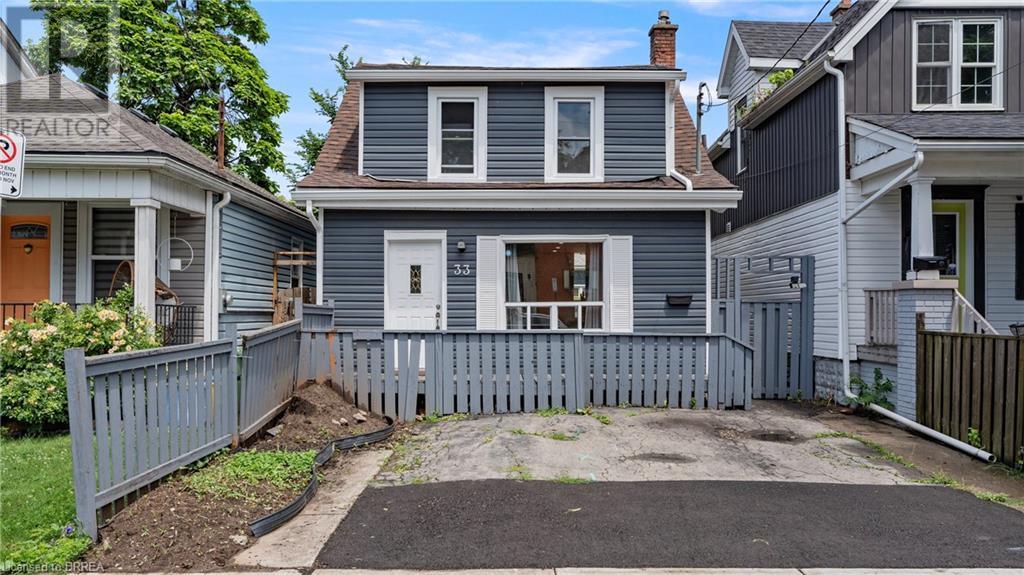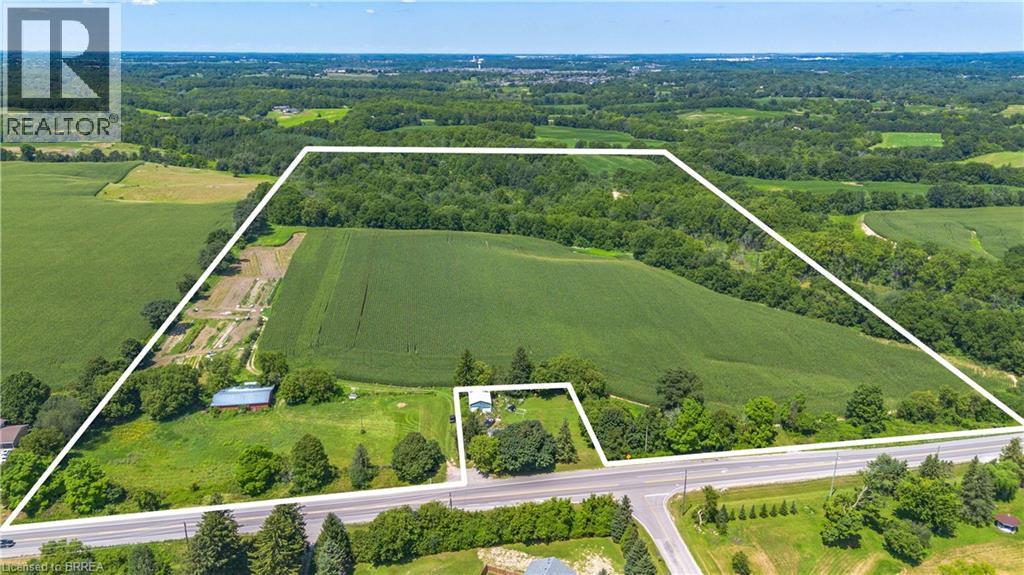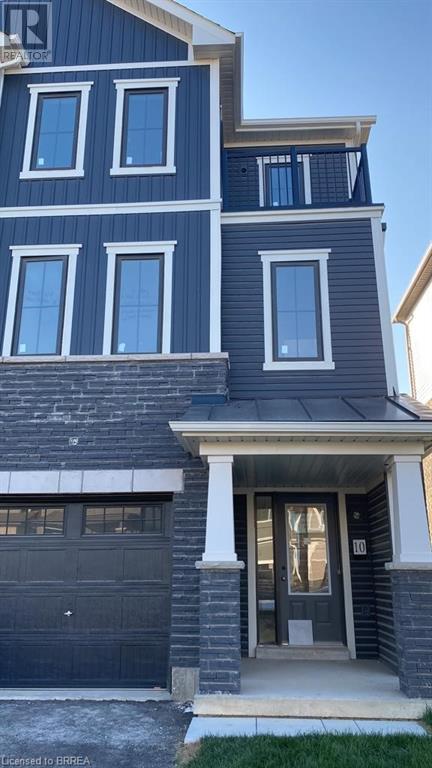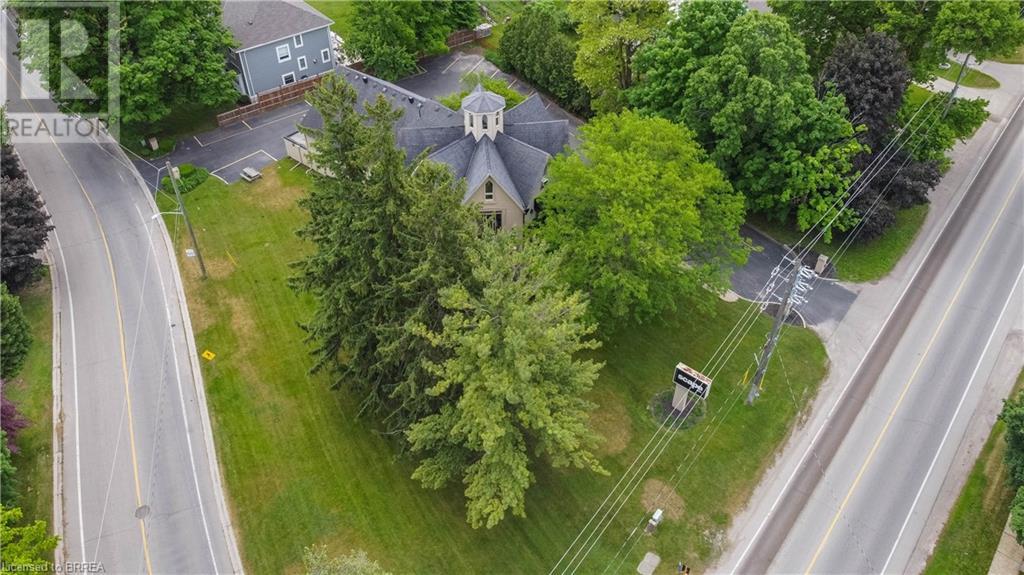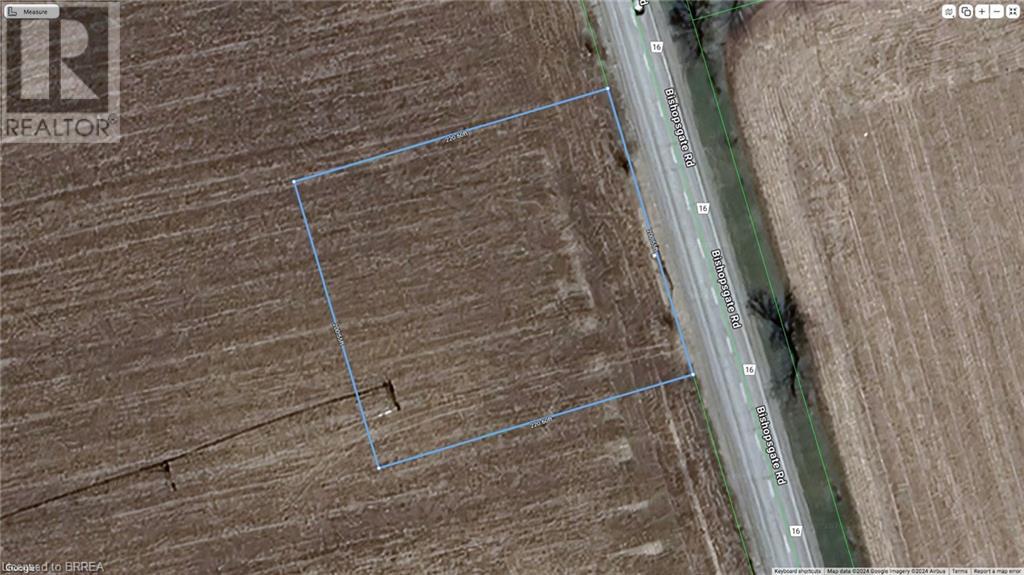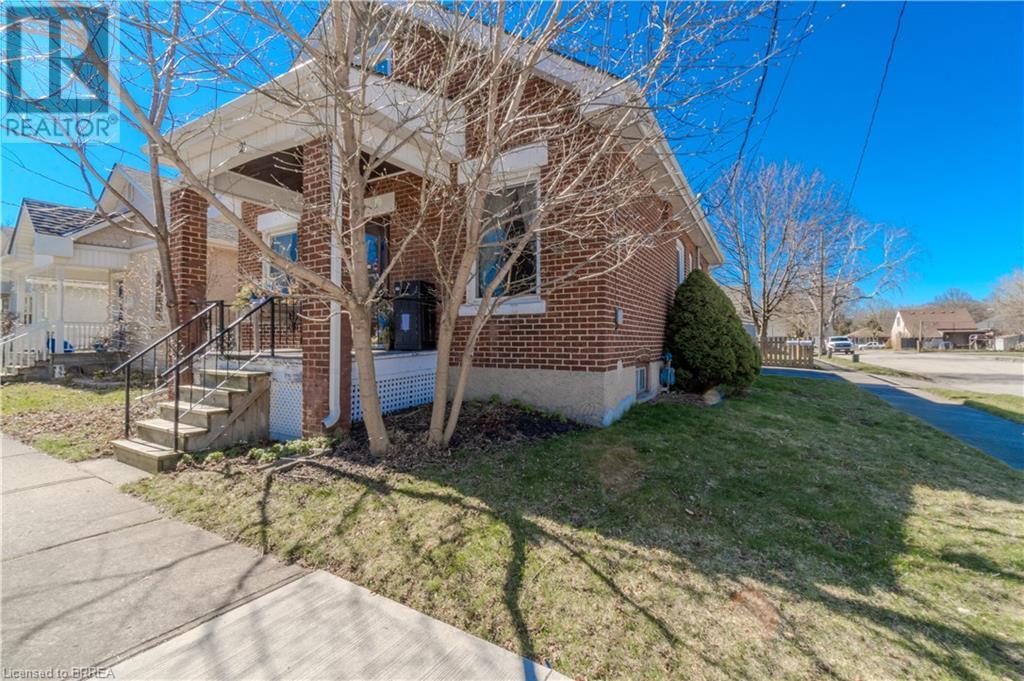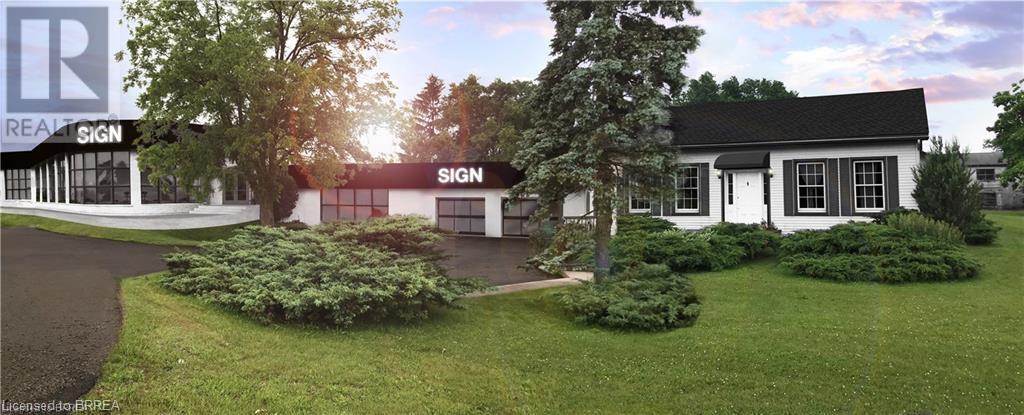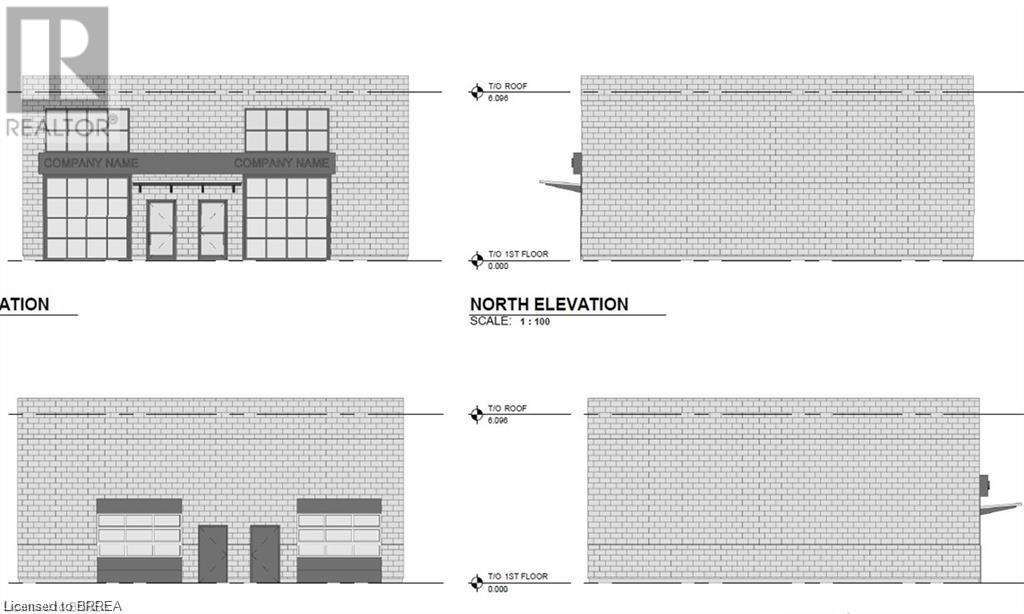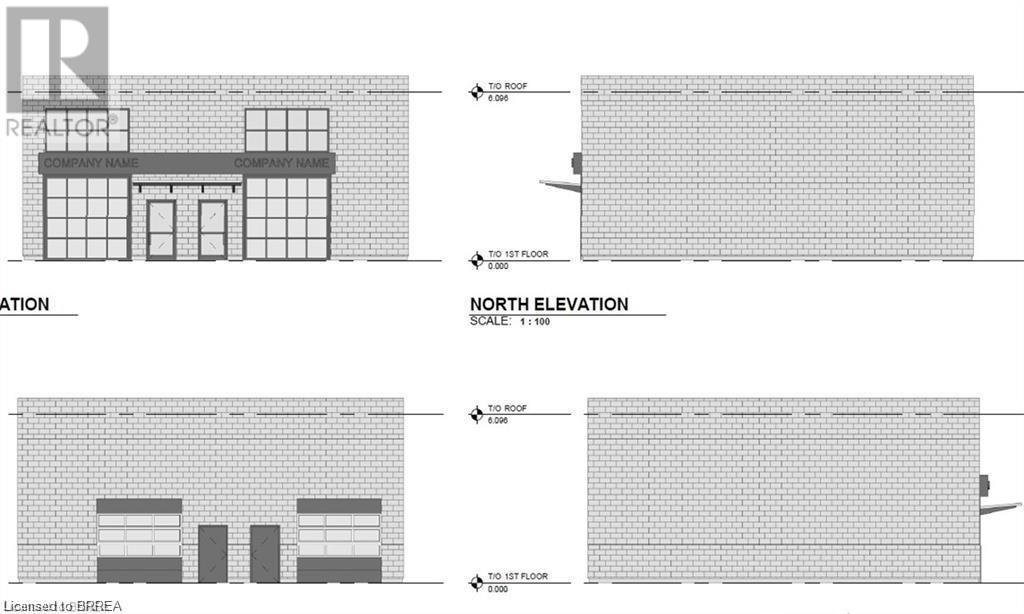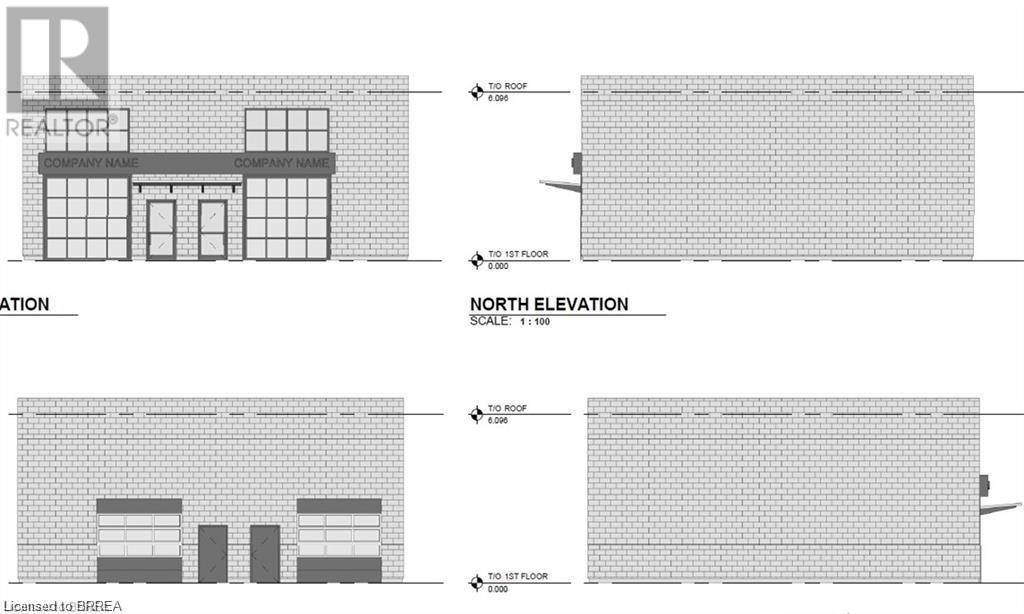1079 Bay Street Unit# Lot B
Port Rowan, Ontario
New construction located in the gorgeous Lakeside community of Port Rowan! This modern semi-detached home to be built by Don Field & Sons. Stylish exterior finishes w/stone on the front, board & batten, inviting front entrance with covered porch. Large foyer welcomes you into this bright home, the open staircase to the basement allows for additional living space you may discuss & negotiate with the builder. The open concept layout features a kitchen w/ island and lots of cupboards ever serious cook will love, dining rm you may step outside to a covered deck overlooking your spacious backyard. The primary bedrm offers a 4 pc ensuite & walk-in closet. The 2nd bedrm, 4 pc bath, main floor laundry plus garage entrance complete this spacious home. The basement has large windows creating the potential for a nice bright space. A rough-in for a future bath in included. The listing price does not include a fully finished basement, but this could be incorporated into the purchase, if desired. Don Field & Sons Construction is built on the firm foundation of experience & well developed skills building homes since the 1950s. As second generation builders they keep up to date on the latest building techniques, materials, methods & equipment building homes that will last well into the future. Close to all town amenities, marinas, golf, hiking trails birding, wineries and the sandy beaches of Long Point and Turkey Point. Photos are of the previously built model semi. (id:51992)
1079 Bay Street Unit# Lot A
Port Rowan, Ontario
New construction located in the gorgeous Lakeside community of Port Rowan! This modern semi-detached home to be built by Don Field & Sons. Stylish exterior finishes w/stone on the front, board & batten, inviting front entrance with covered porch. Large foyer welcomes you into this bright home, the open staircase to the basement allows for additional living space you may discuss & negotiate with the builder. The open concept layout features a kitchen w/ island and lots of cupboards ever serious cook will love, dining rm you may step outside to a covered deck overlooking your spacious backyard. The primary bedrm offers a 4 pc ensuite & walk-in closet. The 2nd bedrm, 4 pc bath, main floor laundry plus garage entrance complete this spacious home. The basement has large windows creating the potential for a nice bright space. A rough-in for a future bath in included. The listing price does not include a fully finished basement, but this could be incorporated into the purchase, if desired. Don Field & Sons Construction is built on the firm foundation of experience & well developed skills building homes since the 1950s. As second generation builders they keep up to date on the latest building techniques, materials, methods & equipment building homes that will last well into the future. Close to all town amenities, marinas, golf, hiking trails birding, wineries and the sandy beaches of Long Point and Turkey Point. Photos are of the previously built model semi. Property not built yet. Photos for illustration only, photos from a previous model. (id:51992)
33 Highland Avenue
Hamilton, Ontario
If you are a football fan you're going to love this home!!! Located on a quiet avenue just minutes from the Tiger-Cats home not only will you never miss a game but you have great neighbours as well!! This 2 bedroom, 2 bathroom home is complete with main floor laundry making it an ideal space whether you're single or a family. Walk in to no carpet, neutral colours, and plenty of natural light throughout. The all white kitchen with stainless steel appliances, and separate living room/dining room doesn't disappoint. The second floor offers a gorgeous bathroom, and large primary bedroom that could be converted back to 2 bedrooms but why would you want to give up the extra space to use for yoga when you roll out of bed. The exterior is low maintenance with no grass but space to entertain on the patio all summer, storage in the back shed, and room for two vehicles at the front of the house. This home is not only cute as a button but also affordable! (id:51992)
149 Cockshutt Road W
Brantford, Ontario
A fabulous property to build in the country. With 1000 feet of frontage. Only 5 minutes from Brantford on approximately 62 acres with around 37 acres in woodlands and around 25 acres workable. Woodlands falls under GRCA Jurisdiction. Workable land is mostly by highway, but and additional field is accessed through a woodland cutting onto north side of property. Property also includes a steel clad pole head with 6 horse stalls and a lean to addition for equipment or hay storage. (id:51992)
10 Baskett Street
Brantford, Ontario
Bright and beautiful townhome nestled in the heart of a serene ravine! This 3-bedroom, 2.5-bathroom home offers abundant natural sunlight, stunning views of lush greenery, and modern comforts. Features include: Spacious living area with deck access Modern kitchen with stainless steel appliances Private master suite with ensuite, walk-in closet, and balcony. Located in a family-friendly neighborhood close to schools, parks, and amenities. Don’t miss this gem! (id:51992)
646 Mount Pleasant Road
Mount Pleasant, Ontario
Discover a rare and extraordinary opportunity in the charming village of Mount Pleasant, Ontario! This is your chance to own an impeccably maintained and iconic property that radiates timeless elegance. Set on a generous half-acre of Neighborhood Commercial-zoned land, this stunning building captivates with its sophisticated curb appeal, ample parking, and breathtaking interior. Currently home to a well-established spa, 646 Mount Pleasant Road is the perfect blend of beauty and functionality. The expansive main floor offers open versatility, complemented by a spacious loft. The massive lower level seems endless, providing limitless possibilities for your vision. Outside, the serene and prestigious setting mirrors the charm within. Opportunities like this come once in a lifetime. Don’t delay, call your REALTOR® today to explore this unique gem. Please respect the business by refraining from contacting the owner or staff directly. (id:51992)
289 Bishopsgate Road
Burford, Ontario
Single Family rural building lot south on Bishopsgate Rd. Flat/level loam ground waiting for your dream home to be built! Located minutes from Hwy #403 with easy access to major centres. (id:51992)
21 Wade Avenue
Brantford, Ontario
Welcome to 21 Wade Avenue! This well-maintained duplex features a two bedroom, one bath unit and a one bedroom, one bath unit with separate entrances and a convenient location near amenities. This property offers hassle-free management with the upper tenant paying $1640 + Hydro and Water and the lower tenants paying $1950 + Hydro and Water. Whether you're looking for a pure investment property or considering living in the main unit while renting out the upper, this duplex presents a promising opportunity. Don't miss out! (id:51992)
1030 Colborne Street W Unit# Bld-1
Brantford, Ontario
Build-to-suit shell space for lease, sized from 2,000 to 50,000 sq ft. Listed rate is for the shell only; custom design, fit-outs, and changes are extra. Estimated build and delivery is about 1 year. Perfect if you need space tailored to your specs, with upgrades priced separately. (id:51992)
543 Greenwich Street Unit# Bld-2
Brantford, Ontario
Build-to-suit shell space for lease, sized from 5,000 to 10,000 sq ft. Listed rate is for the shell only; custom design, fit-outs, and changes are extra. Estimated build and delivery is about 1 year. Perfect if you need space tailored to your specs, with upgrades priced separately. (id:51992)
543 Greenwich Street Unit# Bld-1
Brantford, Ontario
Build-to-suit shell space for lease, sized from 5,000 to 10,000 sq ft. Listed rate is for the shell only; custom design, fit-outs, and changes are extra. Estimated build and delivery is about 1 year. Perfect if you need space tailored to your specs, with upgrades priced separately. (id:51992)
1310 Colborne Street E Unit# Bld-1
Brantford, Ontario
Build-to-suit shell space for lease, sized from 5,000 to 10,000 sq ft. Listed rate is for the shell only; custom design, fit-outs, and changes are extra. Estimated build and delivery is about 1 year. Perfect if you need space tailored to your specs, with upgrades priced separately. (id:51992)

