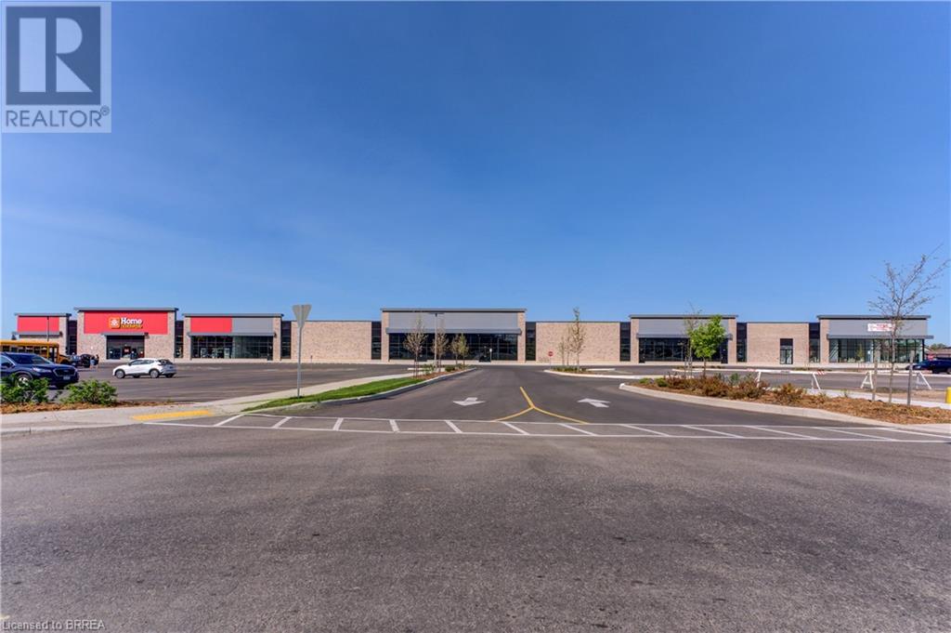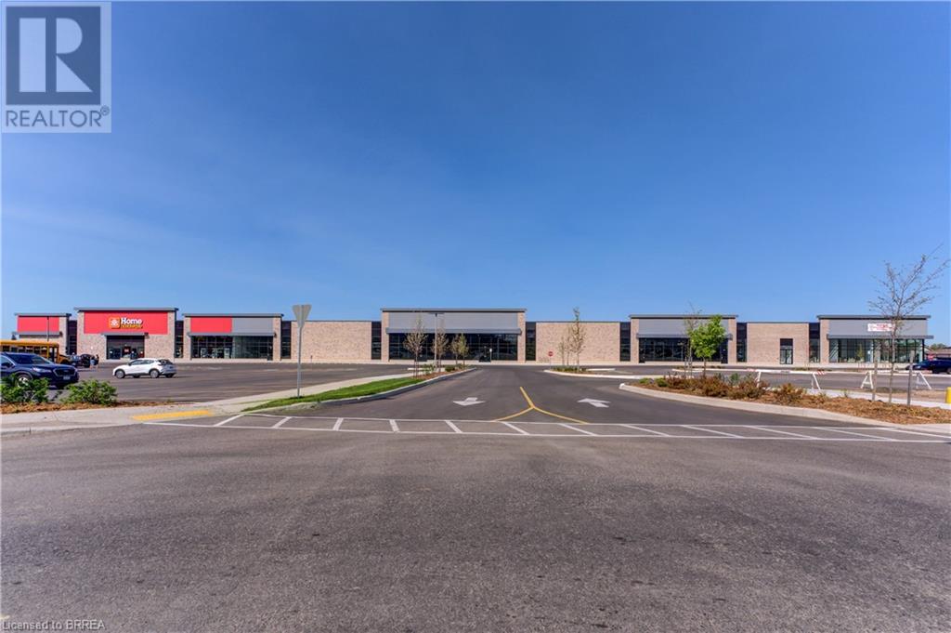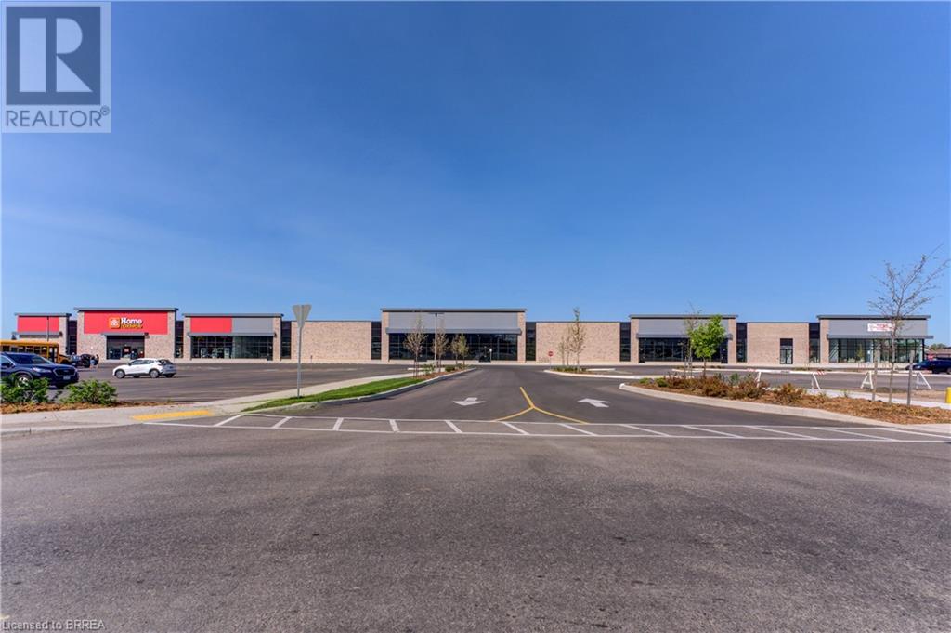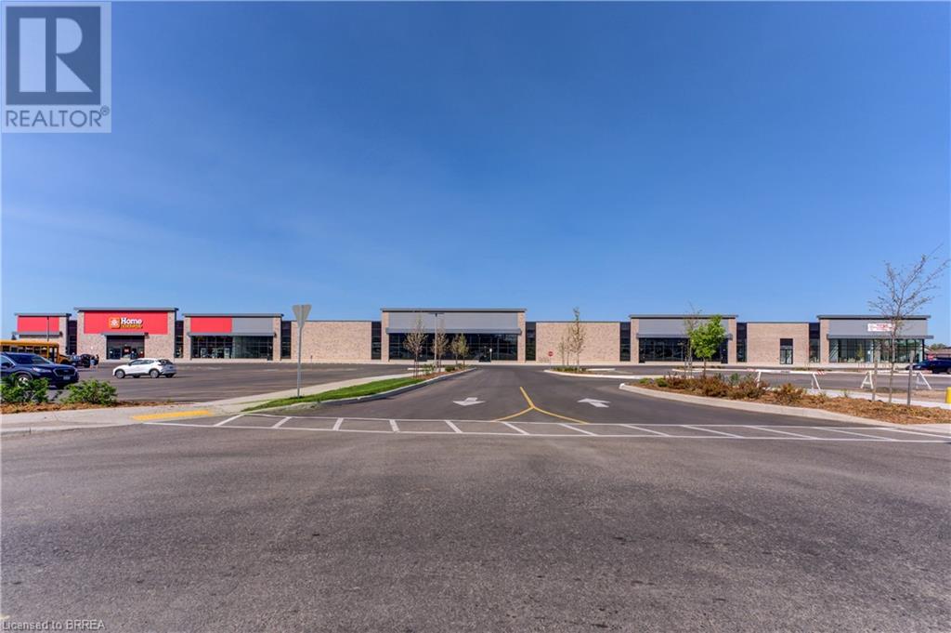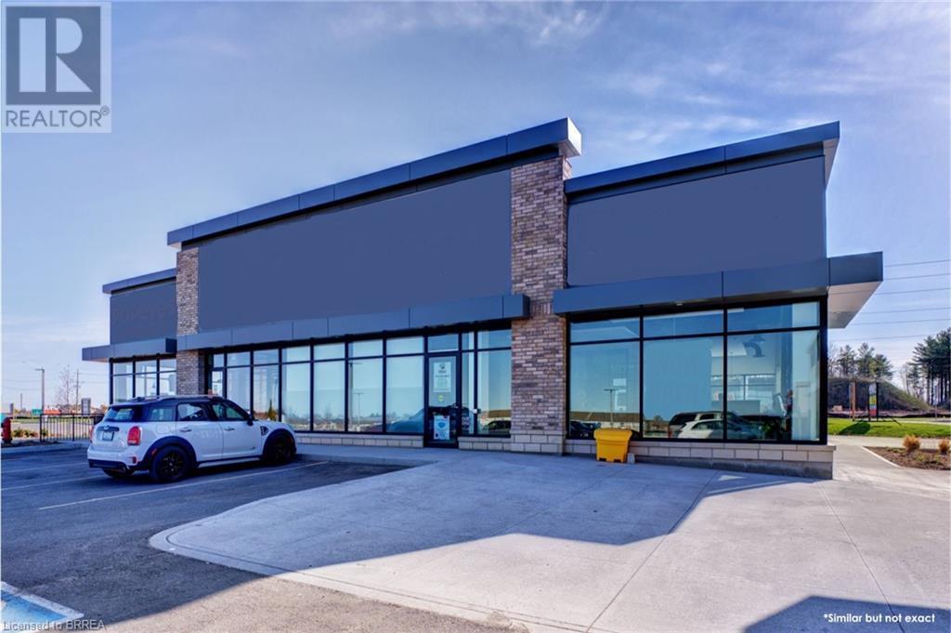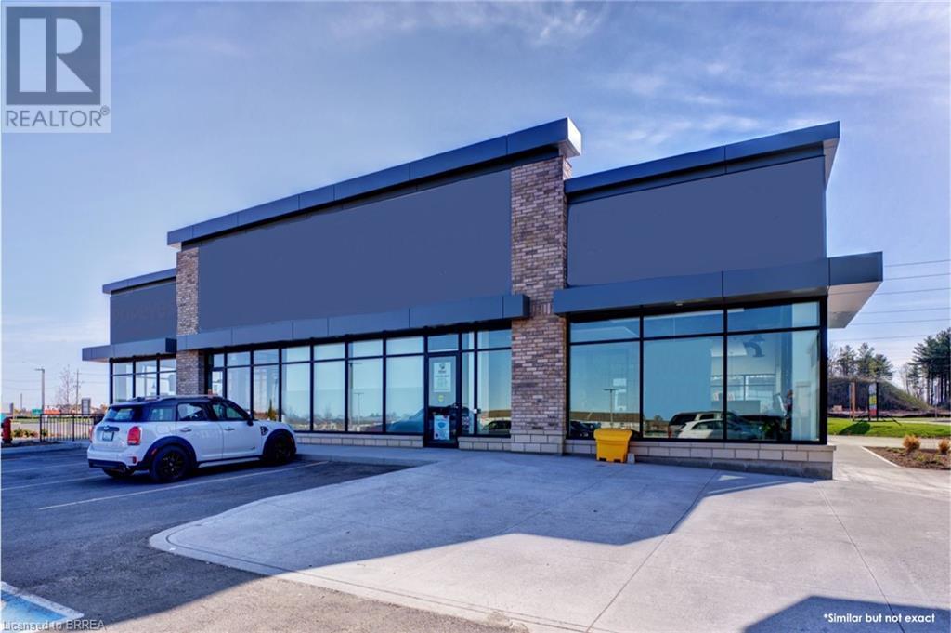1070 Rest Acres Road Unit# F4,f5,f6
Paris, Ontario
New commercial Power Centre on busy thoroughfare, in Paris' fastest growing area, located on Brantford's Westerly border adjacent to Highway 403. New housing construction within the next three years will increase population by an excess of 8,000 within a two kilometre radius. Flexible Inline unit sizes and Pad Sites available! TMI - Taxes dependent upon Use. (id:51992)
1070 Rest Acres Road Unit# F6
Paris, Ontario
New commercial Power Centre on busy thoroughfare, in Paris' fastest growing area, located on Brantford's Westerly border adjacent to Highway 403. New housing construction within the next three years will increase population by an excess of 8,000 within a two kilometre radius. Flexible Inline unit sizes and Pad Sites available! TMI - Taxes dependent upon Use. (id:51992)
1070 Rest Acres Road Unit# F6
Paris, Ontario
New commercial Power Centre on busy thoroughfare, in Paris' fastest growing area, located on Brantford's Westerly border adjacent to Highway 403. New housing construction within the next three years will increase population by an excess of 8,000 within a two kilometre radius. Flexible Inline unit sizes and Pad Sites available! TMI - Taxes dependent upon Use. (id:51992)
1070 Rest Acres Road Unit# F4&f5
Paris, Ontario
New commercial Power Centre on busy thoroughfare, in Paris' fastest growing area, located on Brantford's Westerly border adjacent to Highway 403. New housing construction within the next three years will increase population by an excess of 8,000 within a two kilometre radius. Flexible Inline unit sizes and Pad Sites available! TMI - Taxes dependent upon Use. (id:51992)
1070 Rest Acres Road Unit# F4,f5,f6
Paris, Ontario
New commercial Power Centre on busy thoroughfare, in Paris' fastest growing area, located on Brantford's Westerly border adjacent to Highway 403. New housing construction within the next three years will increase population by an excess of 8,000 within a two kilometre radius. Flexible Inline unit sizes and Pad Sites available! TMI - Taxes dependent upon Use. (id:51992)
1070 Rest Acres Road Unit# H3
Paris, Ontario
To-Be-Built Pad Site! Located in the center of this new commercial Power Centre on busy thoroughfare, in Paris' fastest growing area, located on Brantford's Westerly border adjacent to Highway 403. New housing construction within the next three years will increase population by an excess of 8,000 within a 2 km radius. (id:51992)
1070 Rest Acres Road Unit# H2
Paris, Ontario
To-Be-Built Pad Site! Located in the center of this new commercial Power Centre on busy thoroughfare, in Paris' fastest growing area, located on Brantford's Westerly border adjacent to Highway 403. New housing construction within the next three years will increase population by an excess of 8,000 within a 2 km radius. (id:51992)
1070 Rest Acres Road Unit# H2
Paris, Ontario
To-Be-Built Pad Site! Located in the center of this new commercial Power Centre on busy thoroughfare, in Paris' fastest growing area, located on Brantford's Westerly border adjacent to Highway 403. New housing construction within the next three years will increase population by an excess of 8,000 within a 2 km radius. (id:51992)
1070 Rest Acres Road Unit# H1&h2
Paris, Ontario
To-Be-Built Pad Site! Located in the center of this new commercial Power Centre on busy thoroughfare, in Paris' fastest growing area, located on Brantford's Westerly border adjacent to Highway 403. New housing construction within the next three years will increase population by an excess of 8,000 within a 2 km radius. (id:51992)
1070 Rest Acres Road Unit# H1&h2
Paris, Ontario
To-Be-Built Pad Site! Located in the center of this new commercial Power Centre on busy thoroughfare, in Paris' fastest growing area, located on Brantford's Westerly border adjacent to Highway 403. New housing construction within the next three years will increase population by an excess of 8,000 within a 2 km radius. (id:51992)
1070 Rest Acres Road Unit# H3
Paris, Ontario
To-Be-Built Pad Site! Located in the center of this new commercial Power Centre on busy thoroughfare, in Paris' fastest growing area, located on Brantford's Westerly border adjacent to Highway 403. New housing construction within the next three years will increase population by an excess of 8,000 within a 2 km radius. (id:51992)
1070 Rest Acres Road Unit# H1
Paris, Ontario
To-Be-Built Pad Site! Located in the center of this new commercial Power Centre on busy thoroughfare, in Paris' fastest growing area, located on Brantford's Westerly border adjacent to Highway 403. New housing construction within the next three years will increase population by an excess of 8,000 within a 2 km radius. (id:51992)

