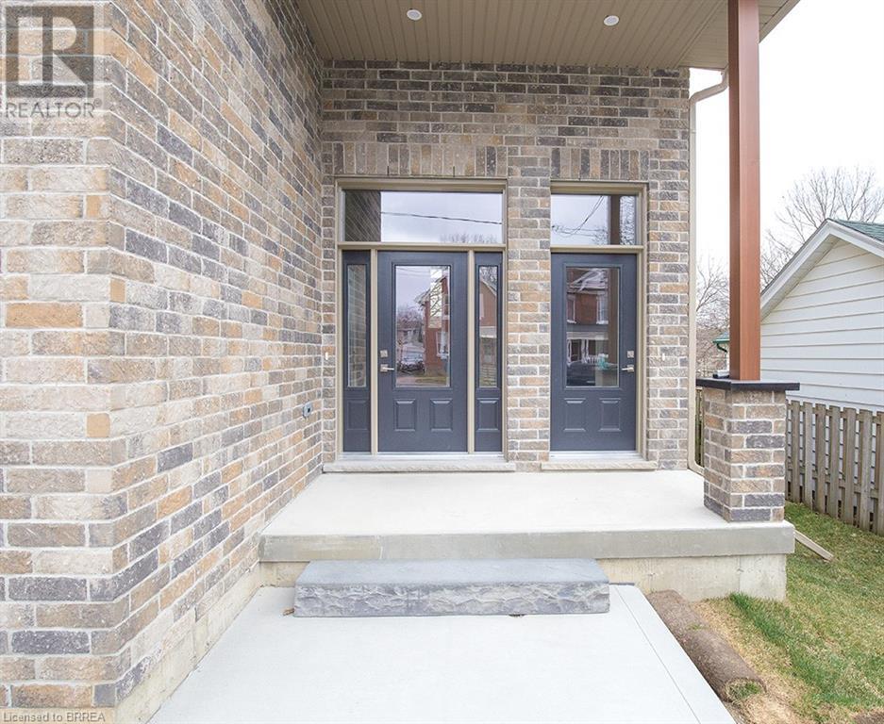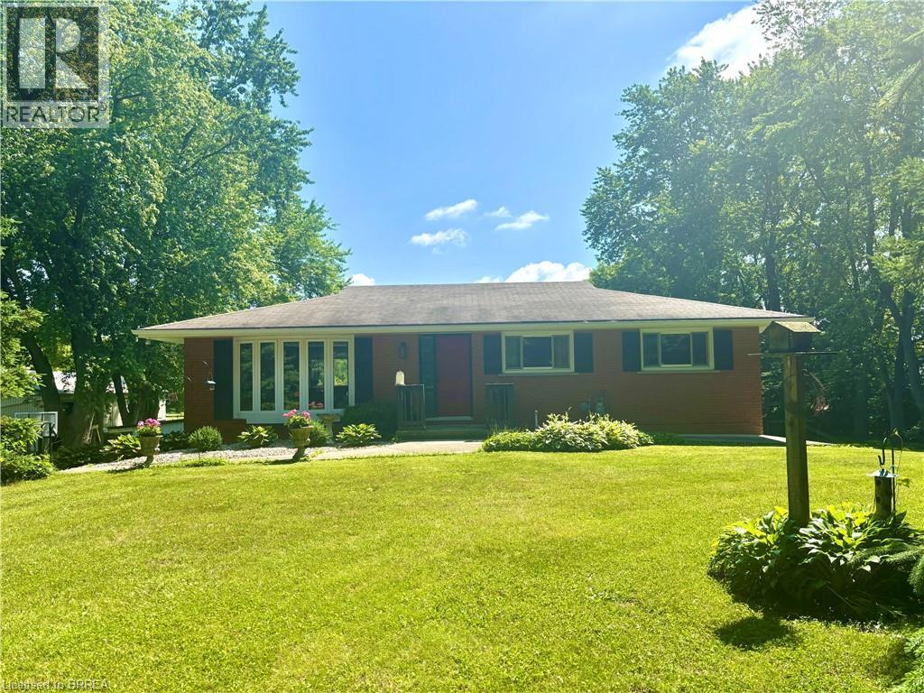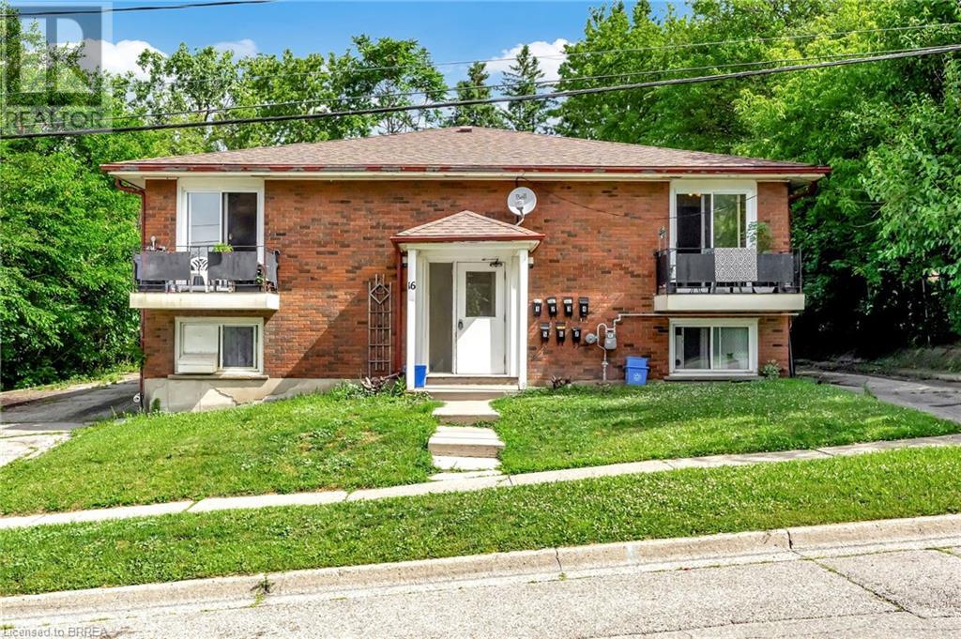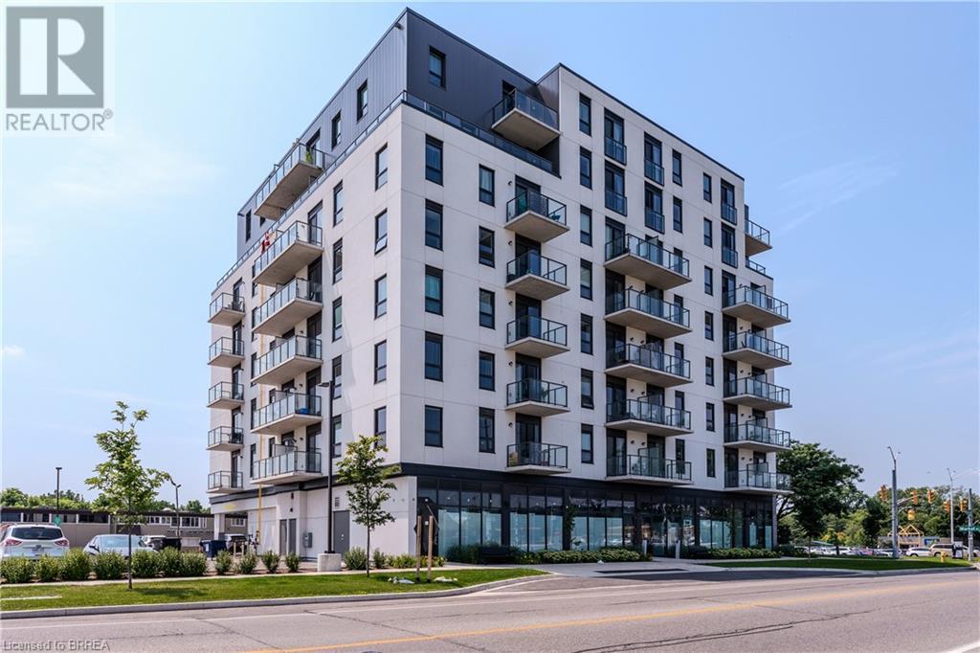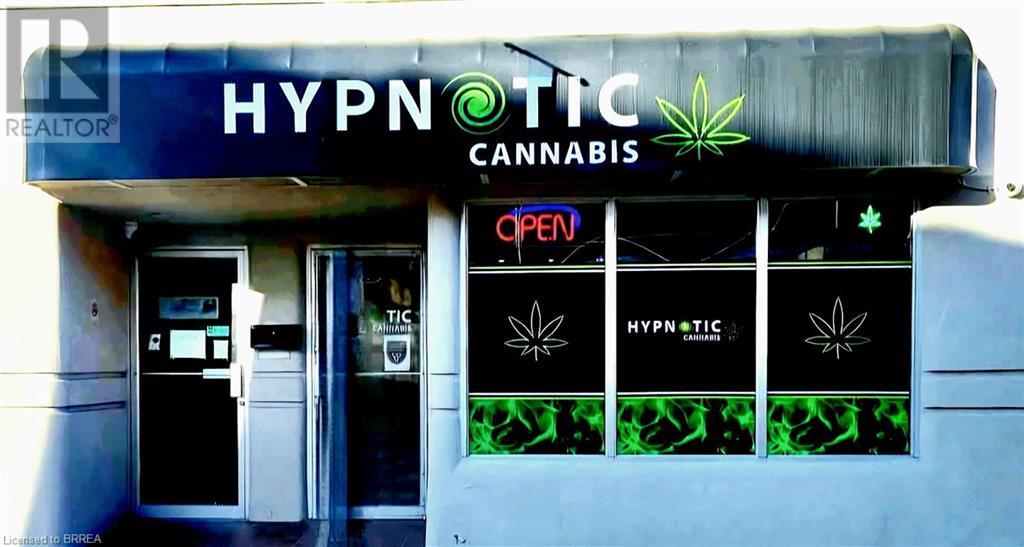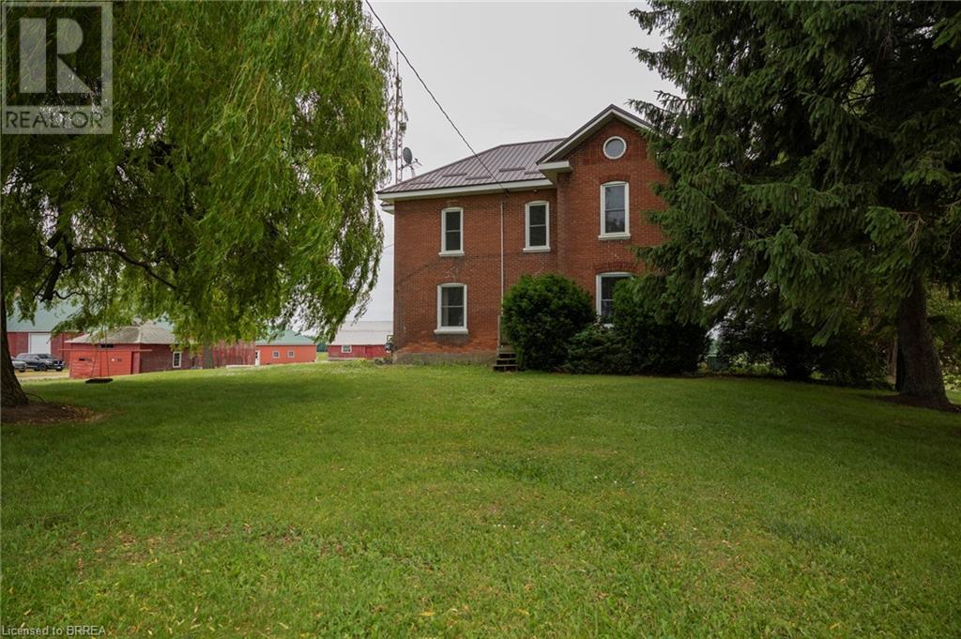355 Wellington Street
Brantford, Ontario
We are pleased to present to you this brand new Duplex in a peaceful residential neighbourhood, with easy access to Hwys. 24N & 403 and to Public and High Schools. The New Building contains 2 LOVELY SEPARATE UNITS (upper and lower) with combined square footage of 2550. sf and BEAUTIFUL LARGE WINDOWS THROUGHOUT! Enter off the Front Porch into the Front Foyer of the Upper Unit (which has a total of 1,770 sq.ft),Then continue up a few steps to the Beautiful Open Concept Kitchen with Brand New Appliances: Refrigerator, Stove, Over-Stove Microwave, Dishwasher, Centre Island with Double Sinks. PLUS, there is a dining area and WALK-OUT THROUGH PATIO DOORS TO A PLEASANT RAILED DECK, OVERLOOKING THE INVITING REAR YARD! Also on the Main Floor is a Large Living Room and a convenient 2 Piece Bath! Upstairs on the Bedroom Level you will find a Lovely Large Master Bedroom, with Ensuite 3 pc Bath with Shower Stall. There are 2 other Bedrooms and a 4 pc. Bath. Your laundry area is conveniently installed on the Bedroom Level too! Back to the Porch we go, and enter through the 2nd door to the steps down into the COMPLETELY SELF CONTAINED APARTMENT offering 2 Large Bedrooms, Kitchen, Living Room, 4 piece bath and ITS OWN SEPARATE SERVICES!! Assume existing Tenants at $4700 a month. COLLECT THE POTENTIAL $56000. ANNUAL INCOME FROM YOUR TENANTS! (id:51992)
197 Erie Avenue Unit# Rear #2
Brantford, Ontario
Non temperature controlled storage space lights only, no heat, as is. 8 ft tall drive in door. Two rooms total of 670 sf. $50.00 per month fee for utilities. (id:51992)
105 Oneida Crescent Unit# 1203
Richmond Hill, Ontario
Welcome to Era Condos - A Stylish Home in Richmond Hill. Discover this charming 2bds+Den, 2 bth, 1parking, 1 locker 975sqft den(9'x6.9') with door ,corner unit on the 12th floor of Era Condominiums. Designed for comfort and style, it features high ceilings, sleek flooring, and a comfort light-filled open living and dining area with city views. Enjoy your 2 private balcony, and an upgraded kitchen with modern appliances, quartz countertops, and ample storage. Two spacious bedrooms + large Den offer privacy; the main bedroom includes an ensuite & Walk-in Closet, while the second bedroom serves Additionally, well as an office, with access to another full bathroom. Additionally, Den is with door and is large enough to be used 3rd bdrm, this unit has in-unit laundry, a storage locker, and a underground owned parking spot. Top-tier amenities include 24-hour concierge, a modern gym, an indoor swimming pool, and a party room. The rooftop deck is ideal for outdoor activities with stunning views. Located in the lively Langstaff area, within walking distance to Langstaff GO station and bus services, features shopping, with quick access to major roads. The neighborhood features shopping, dining, entertainment, activities. parks, and recreational activities. Perfect for professionals or families seeking comfort and convenience. (id:51992)
3 Balmoral Avenue S Unit# 4
Hamilton, Ontario
Located in a vibrant neighbourhood, this home offers comfort and in-building laundry for $1,349/month. Don't miss out on this opportunity - schedule your showing today! TENANT PAYS - Hydro, Wifi/TV/Phone, Tenant Insurance (id:51992)
761 Lynden Road
Ancaster, Ontario
Lynden 10 + acre hobby farm suits a country life family with close proximity to Ancaster, St George and Lynden for schools, shopping etc. This ideallic property offers fenced pastures and open hay fields. A brick ranch featuring a lower level walk out lower making all rooms above ground with big windows and lots of natural light. Amazing sunroom. Kitchen was redone in 2017 with custom cabinetry, island, stainless steel appliances, granite counters, gas stove, pot lights and big eating area. Front living room faces west and offers a view of the private , cedar enclosed , front lawn. Two bedrooms on main floor. ( the primary bedroom was two bedrooms at one time and could be returned to the original). Open stairwell down to very spacious family room with a movie watching area, a sitting area with a gas fireplace to enjoy , both open to a bright big sunroom. All with easy care neutral tile flooring. A three piece bath is off the hall, laundry , third bedroom and an office. Walk out to ground level. Barn is 35 x 58’ and contains a good workshop in one side and a barn area with two box stalls in the second half. Upper loft for hay and storage. 3 fenced pastures. Hay field. 3 chicken coops. Pig pen. Livestock chute. Sand arena for riding. 50' round pen. Run in for horses 26 x 20'. Bell high speed. Gas barbecue and dryer, new windows and patio door downstairs, central vac 2022. New gutters and soffits 2021. New breaker panel 2016. Deck 2016. 11 x 29'. Natural gas furnace , air conditioning and fireplace 2011. New fencing 2017. New septic bed and cap 2019. Well cleaned and new cap 2012. Cistern under sunroom 4500 gallons. Fruit trees. Hay field reseeded 2021. Approx 5 acres. Of hay. Great location, great property! (id:51992)
18 Robinson Street
Simcoe, Ontario
Work and live in the same space! Discover an expansive and uniquely designed commercial/residential unit in the heart of downtown Simcoe, perfect for creative, hospitality, or business ventures. Currently used as an AIR BNB and live-in studio for filming, music production, and large dinner parties, this one-of-a-kind space features an open-concept studio, two full bedrooms for live-work flexibility, a commercial-grade kitchen ideal for catering or private dining experiences, and two bathrooms for added convenience. With its prime downtown location offering high visibility and accessibility, this property is an incredible opportunity for businesses looking to establish a dynamic presence in a growing district. Whether you're envisioning a production studio, event venue, boutique fitness space, or creative workspace, this property is ready to bring your vision to life. Ideal for: Film & Photography Studios, Music & Podcast Recording Spaces, Event Venues & Private Dining Experiences, Art Galleries or Performance Halls, Boutique Fitness, Yoga, or Dance Studios, Co-working & Creative Collaboration Hubs. (id:51992)
34 Dalkeith Drive Unit# Upper B
Brantford, Ontario
Looking for the perfect space to grow your business? This upper-level commercial unit in the rapidly expanding City of Brantford offers 1,100 sq. ft. of flexible space—ideal for entrepreneurs and small business owners ready to take the next step. Brantford is known for its booming development, business-friendly atmosphere, and strong support network, including a proactive Economic Development team and a highly engaged Chamber of Commerce. Zoned General Employment with a valuable variance for expanded uses, the unit features a spacious studio-style area, a private office, one bathroom, and ample on-site parking—offering functionality and convenience under one roof. Rent is flat-rate and includes utilities, making budgeting simple and predictable. With a forward-thinking landlord and a welcoming local business community, this rare opportunity is designed to help your business thrive. Contact your REALTOR® today to book a tour and see how this space can work for you. (id:51992)
16 East Avenue
Brantford, Ontario
Fantastic investment opportunity located in Brantford. Purpose built seven unit building with nine parking spaces, each coming with their own storage unit. All units have their own fuse panels. This building is well-maintained and carries a great net income annually (id:51992)
7 Erie Avenue Unit# 206
Brantford, Ontario
Indulge in sophisticated living with this stunning 2 bedroom, 2 bathroom carpet-free condo. Located in a very modern building, secure double-door entry leads to a welcoming lobby. Enjoy direct access to exceptional amenities. Inside the unit, discover 9-foot ceilings, sleek European-style cabinetry, premium finishes, durable engineered plank flooring, elegant porcelain tiles and luxurious stone countertops. Stainless steel appliances and in-suite laundry add to the convenience. This unit is perfectly situated on the same floor as the fitness centre, expansive & versatile party/meeting room, exclusive executive lounge and a breathtaking rooftop terrace with BBQ facilities. Enjoy your own private balcony, your own highly-valued designated parking spot and a main floor locker in the massive locker room with exterior access for handy bicycle storage & easy retrieval with the Grand River trail system as your play ground! This wonderful condo experience offers both luxury and lifestyle. Easy to show – experience it today! (id:51992)
56282 Heritage Line
Straffordville, Ontario
Welcome to 56282 Heritage Line—a striking semi-detached home in Straffordville, designed with a California-inspired aesthetic that offers incredible flexibility. This unique property can be easily adapted into two separate units, featuring upper and lower levels with independent entrances and dedicated hydro panels. Sleek black-trimmed windows and a full-length glass door open into a stylish foyer that sets the tone for modern sophistication. Inside, the main living areas boast durable vinyl plank flooring, creating a seamless flow in the open-concept layout. The family room connects effortlessly to the dining space and chic kitchen, which showcases floor-to-ceiling white cabinetry, quartz countertops, a tasteful grey subway-tile backsplash, and a spacious island with pendant lighting perfect for breakfast bar seating. The kitchen also opens onto a raised deck, an ideal spot for outdoor gatherings and relaxation. The upper level offers three generously sized bedrooms with plush, luxurious carpeting, a 4-piece bathroom, and a convenient laundry room. The primary bedroom serves as a true retreat, featuring a large window, a walk-in closet, and ensuite bathroom. Additionally, the unfinished basement presents an exciting opportunity to create a fully separate living space its own entrance and already separated hydro panels Outside, enjoy a raised deck overlooking a spacious, fully fenced yard—a blank slate for your landscaping ideas. Explore the endless possibilities this versatile property offers! (id:51992)
116 Dalhousie Street
Brantford, Ontario
Unique opportunity to own your own retail cannabis shop located in a high traffic area. State of the art legally licensed cannabis retail store in the heart of downtown Brantford. Excellent exposure from daily foot traffic and vehicles. Renovated 1188 sf main floor retail unit with tons of room for expansion of product line. Turn key including all display cases, custom sale counter, point of sale equipment, new $20,000 security system and everything you need for start up. Fully approved security system including 13 cameras, reinforced security bars, ensures peace of mind. Stabilized income with growing sales. Transferrable license. Full basement available for extra storage, 2 bathrooms and a spacious managers office. Purchase price includes inventory at time of completion. (id:51992)
1746 Windham Road 2
Scotland, Ontario
Stately 2 storey country home with double car detached garage on a 0.94-acre country lot just south of Scotland. Complete with 3 massive bedrooms (could be divided into more), 1.5 gleaming baths, spacious principle rooms with soaring ceilings & huge windows allowing tons of natural light, beautiful flooring, trim and doors. The sprawling country kitchen is a cook and entertainers dream, with ample prep room and lots of counter and cupboard space. From the kitchen you have easy access to the dining/living and mud rooms and the lovely, covered side porch. The second floor houses the three bedrooms and spa like bathroom with soaker tub. Love countryside views? This property has those too, with hundreds of acres of well cared for neighbouring farmland as far as the eye can see. An extra long, private driveway offers parking for many vehicles. Live the countryside lifestyle today! Book your private viewing before this opportunity passes you by. *Taxes yet to be assessed. (id:51992)

